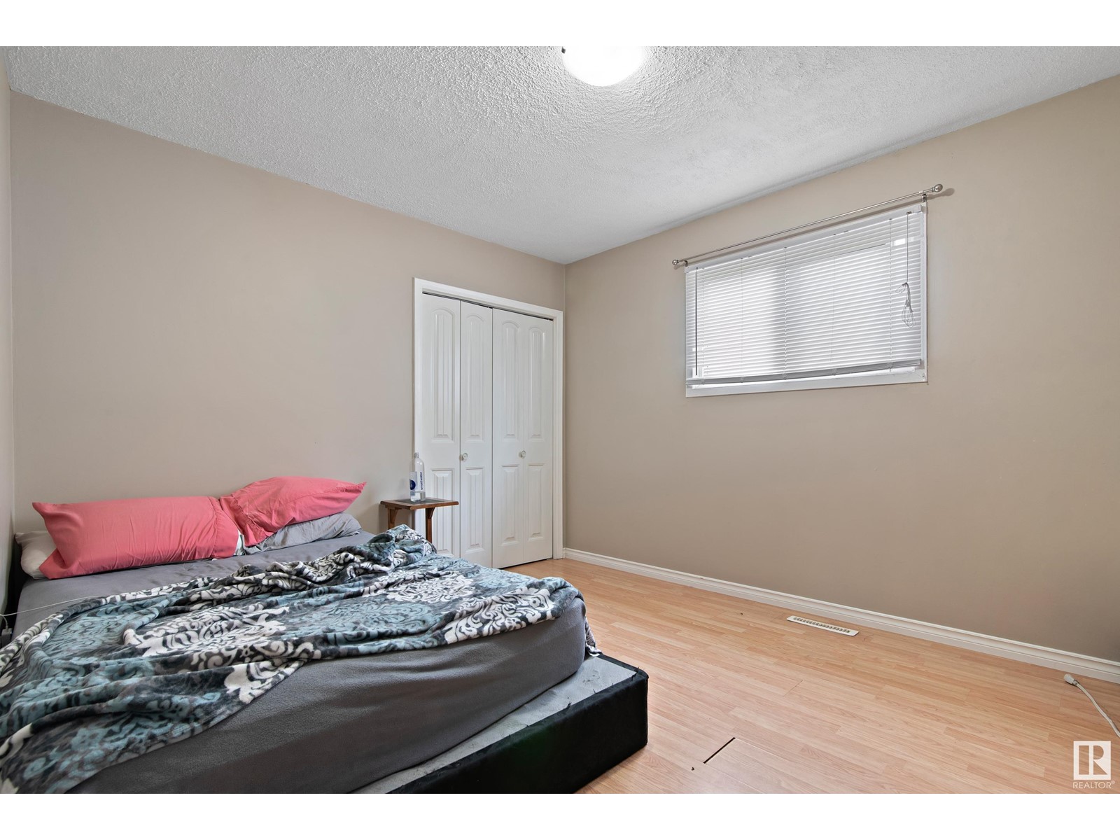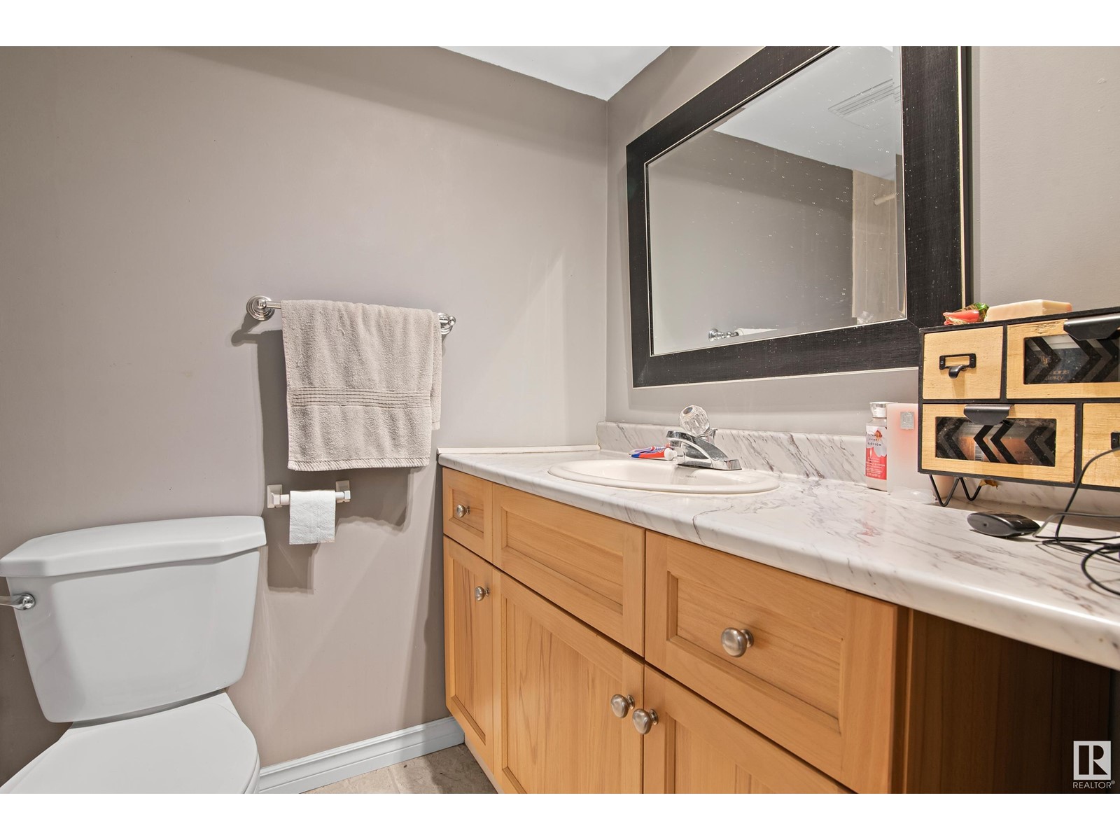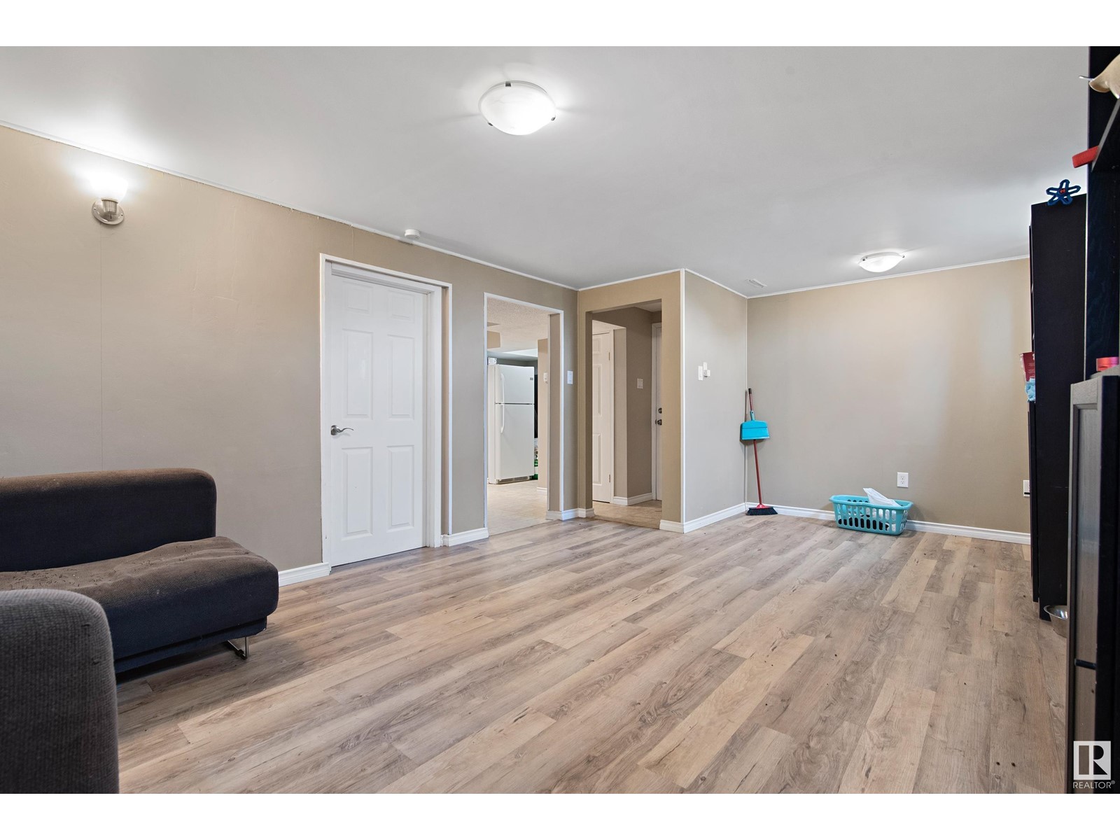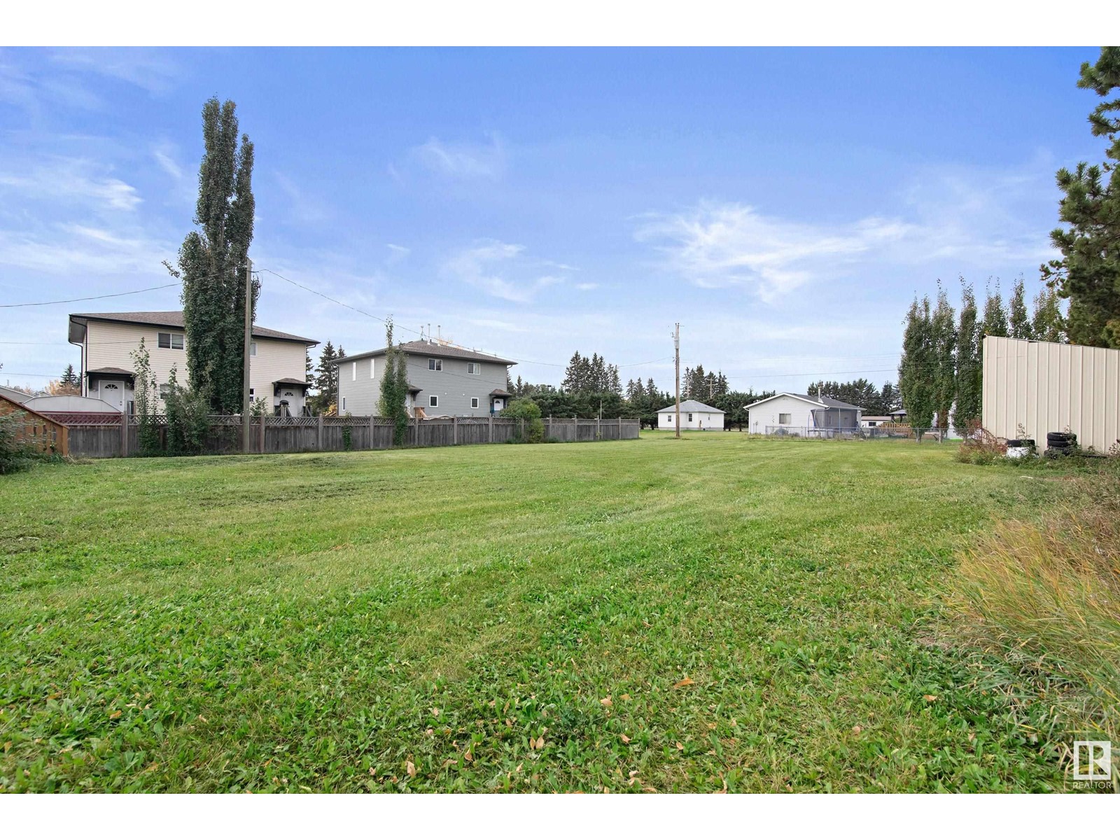5310 & 5312 50 St Thorsby, Alberta T0C 2P0
$287,000
GREAT OPPORTUNITY for an investor. This side by side duplex approved by the Town of Thorsby as a fourplex within the R3 High Density Residential Land Use Bylaw #2000-05. Less than $72,000 per unit. Each unit has a front entrance and separate side entrances. Two furnaces, 2 hot water tanks and 3 Washers/Dryers. 5310 - 684 sq ft Upper level with a kitchen, living room, flex area and primary bedroom. Lower unit 630 sq ft with 1 bedroom unit and shared laundry room. 5312 Upper unit 849 sq ft with 2 bedrooms and Basement unit is 786 sq ft 2 bedroom & laundry. All units have 4-piece bathrooms. Room measurements for 5012 are below. All RMS measurements are in the documents. Appliances: 4 Fridges, 4 Electric Stove, 3 Washers, 3 Dryers, 1 Dishwasher. 2023 New Hot Water Tank (id:42336)
Property Details
| MLS® Number | E4379933 |
| Property Type | Single Family |
| Neigbourhood | Thorsby |
| Amenities Near By | Golf Course, Playground, Shopping |
| Features | See Remarks, Lane |
Building
| Bathroom Total | 4 |
| Bedrooms Total | 6 |
| Appliances | Dishwasher, Dryer, Washer, See Remarks, Refrigerator, Two Stoves, Two Washers |
| Architectural Style | Bungalow |
| Basement Development | Finished |
| Basement Features | Suite |
| Basement Type | Full (finished) |
| Constructed Date | 1961 |
| Construction Style Attachment | Side By Side |
| Heating Type | Forced Air |
| Stories Total | 1 |
| Size Interior | 1609.7428 Sqft |
| Type | Duplex |
Parking
| No Garage |
Land
| Acreage | No |
| Land Amenities | Golf Course, Playground, Shopping |
Rooms
| Level | Type | Length | Width | Dimensions |
|---|---|---|---|---|
| Basement | Bedroom 3 | 3.05 m | 2.95 m | 3.05 m x 2.95 m |
| Basement | Bedroom 4 | 3.1 m | 2.89 m | 3.1 m x 2.89 m |
| Basement | Second Kitchen | 2.88 m | 2.45 m | 2.88 m x 2.45 m |
| Basement | Storage | 2.33 m | 1.85 m | 2.33 m x 1.85 m |
| Basement | Utility Room | 1.83 m | 0.75 m | 1.83 m x 0.75 m |
| Lower Level | Bedroom 5 | Measurements not available | ||
| Main Level | Living Room | 4.6 m | 3.81 m | 4.6 m x 3.81 m |
| Main Level | Kitchen | 4.38 m | 2.66 m | 4.38 m x 2.66 m |
| Main Level | Primary Bedroom | 4.13 m | 3.17 m | 4.13 m x 3.17 m |
| Main Level | Bedroom 2 | 4.14 m | 3.18 m | 4.14 m x 3.18 m |
| Upper Level | Bedroom 6 | Measurements not available |
https://www.realtor.ca/real-estate/26697237/5310-5312-50-st-thorsby-thorsby
Interested?
Contact us for more information

Colin Bland
Associate
(780) 986-6662
www.colinbland.com/
5919 50 St
Leduc, Alberta T9E 6S7
(780) 986-4711
(780) 986-6662





















































