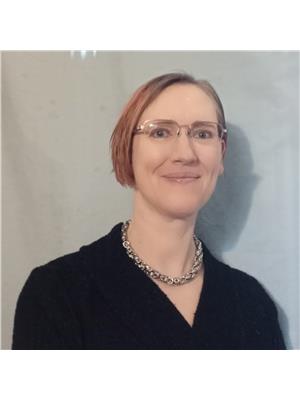5315 - 51 St Jarvie, Alberta T0G 1H0
$259,900
Charming 1,231 sq ft bungalow on a double lot in the peaceful community of Jarvie—just 20 miles north of Westlock on Hwy 44, with easy access to Ft. Mac, Slave Lake, and Wabasca. This 1979 home features 2+2 rooms, a spacious dining area with European cabinets, and a west-facing living room with brick feature wall and wood-burning fireplace. Main floor laundry includes a 3-piece bath with shower. Extra wide doorways for easy accessibility. Original mahogany doors and trim throughout. Basement offers 2 additional rooms, half bath, cold room, and rec room with roughed-in fireplace. Enjoy the east-facing three-season screened porch, fenced garden space, and privacy of a NW corner lot plus adjoining lot. Includes twelve 150W solar panels, heated double detached garage, a gazebo plus an alarm system for both house and garage. A solid, character-filled home with great potential in a quiet, friendly community. (id:42336)
Property Details
| MLS® Number | E4449289 |
| Property Type | Single Family |
| Neigbourhood | Jarvie |
| Amenities Near By | Golf Course, Playground |
| Features | Private Setting, Treed, Corner Site, Lane, No Smoking Home, Level |
| Structure | Deck, Patio(s) |
Building
| Bathroom Total | 3 |
| Bedrooms Total | 2 |
| Appliances | Dishwasher, Dryer, Garage Door Opener Remote(s), Garage Door Opener, Hood Fan, Oven - Built-in, Refrigerator, Storage Shed, Stove, Washer, See Remarks |
| Architectural Style | Bungalow |
| Basement Development | Partially Finished |
| Basement Type | Full (partially Finished) |
| Constructed Date | 1979 |
| Construction Style Attachment | Detached |
| Fireplace Fuel | Wood |
| Fireplace Present | Yes |
| Fireplace Type | Heatillator |
| Half Bath Total | 1 |
| Heating Type | Forced Air |
| Stories Total | 1 |
| Size Interior | 1231 Sqft |
| Type | House |
Parking
| Detached Garage |
Land
| Acreage | No |
| Land Amenities | Golf Course, Playground |
| Size Irregular | 557.42 |
| Size Total | 557.42 M2 |
| Size Total Text | 557.42 M2 |
Rooms
| Level | Type | Length | Width | Dimensions |
|---|---|---|---|---|
| Basement | Den | 4 m | 7 m | 4 m x 7 m |
| Basement | Other | 3.6 m | 4 m | 3.6 m x 4 m |
| Basement | Other | 3.8 m | 2.7 m | 3.8 m x 2.7 m |
| Main Level | Living Room | 5.4 m | 4.1 m | 5.4 m x 4.1 m |
| Main Level | Dining Room | 3.9 m | 4.1 m | 3.9 m x 4.1 m |
| Main Level | Kitchen | 2.9 m | 2.3 m | 2.9 m x 2.3 m |
| Main Level | Primary Bedroom | 3.4 m | 3.8 m | 3.4 m x 3.8 m |
| Main Level | Bedroom 2 | 2.7 m | 3.9 m | 2.7 m x 3.9 m |
https://www.realtor.ca/real-estate/28646088/5315-51-st-jarvie-jarvie
Interested?
Contact us for more information

Candace Fonos
Associate
https://candace-fonos.remaxresults-ab.com/
https://www.facebook.com/CFrealtorPropMgr/
https://www.linkedin.com/in/candace-fonos/
10031 106 St
Westlock, Alberta T7P 2K3
(780) 349-3477
(780) 349-6668






























