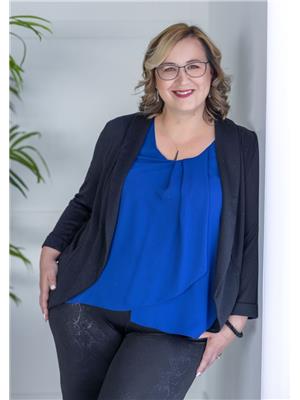5320 62 St Redwater, Alberta T0A 2W0
$350,000
Welcome to this wonderful Keystone Homes built family home with large insulated double attached garage. Step inside and be greeted by vaulted ceilings and high-quality finishings that create an open and inviting atmosphere. The upper level features a bright and spacious living room complete with gas fireplace. The functional U-shaped kitchen features maple cabinetry, stainless steel appliances, and a cozy dining area with a garden door leading to a large deck, perfect for BBQs and entertaining. The primary bedroom includes a walk-in closet, 3-piece ensuite, and plenty of space for a king-sized bed. Two additional bedrooms and 4-piece main bathroom complete the upper floor. Downstairs, the ICF (Insulated Concrete Form) basement has been partially finished with framing and drywall already in place. It includes a utility room, laundry room, bathroom rough-in, and a large family room ready for your personal touch. Enjoy the outdoors in the fully fenced backyard, perfect for kids, pets, or simply relaxing. (id:42336)
Property Details
| MLS® Number | E4449222 |
| Property Type | Single Family |
| Neigbourhood | Redwater |
| Amenities Near By | Playground, Schools, Shopping |
| Features | Flat Site, No Back Lane, No Smoking Home |
| Parking Space Total | 4 |
| Structure | Deck |
Building
| Bathroom Total | 2 |
| Bedrooms Total | 3 |
| Amenities | Vinyl Windows |
| Appliances | Dishwasher, Dryer, Fan, Garage Door Opener Remote(s), Garage Door Opener, Hood Fan, Refrigerator, Stove, Washer, Window Coverings |
| Architectural Style | Bi-level |
| Basement Development | Partially Finished |
| Basement Type | Full (partially Finished) |
| Ceiling Type | Vaulted |
| Constructed Date | 2011 |
| Construction Style Attachment | Detached |
| Fire Protection | Smoke Detectors |
| Fireplace Fuel | Gas |
| Fireplace Present | Yes |
| Fireplace Type | Corner |
| Heating Type | Forced Air |
| Size Interior | 1227 Sqft |
| Type | House |
Parking
| Attached Garage |
Land
| Acreage | No |
| Fence Type | Fence |
| Land Amenities | Playground, Schools, Shopping |
| Size Irregular | 492.39 |
| Size Total | 492.39 M2 |
| Size Total Text | 492.39 M2 |
Rooms
| Level | Type | Length | Width | Dimensions |
|---|---|---|---|---|
| Main Level | Living Room | Measurements not available | ||
| Main Level | Dining Room | Measurements not available | ||
| Main Level | Kitchen | Measurements not available | ||
| Main Level | Primary Bedroom | Measurements not available | ||
| Main Level | Bedroom 2 | Measurements not available | ||
| Main Level | Bedroom 3 | Measurements not available |
https://www.realtor.ca/real-estate/28643702/5320-62-st-redwater-redwater
Interested?
Contact us for more information

Marcie L. Bull
Associate
(780) 460-2205
https://www.royallepage.ca/en/agent/alberta/st-albert/marcie-bull/80327/
https://www.facebook.com/MarcieBullREALTOR/?ref=bookmarks

203-45 St. Thomas St
St Albert, Alberta T8N 6Z1
(780) 458-5595
(780) 460-2205







































