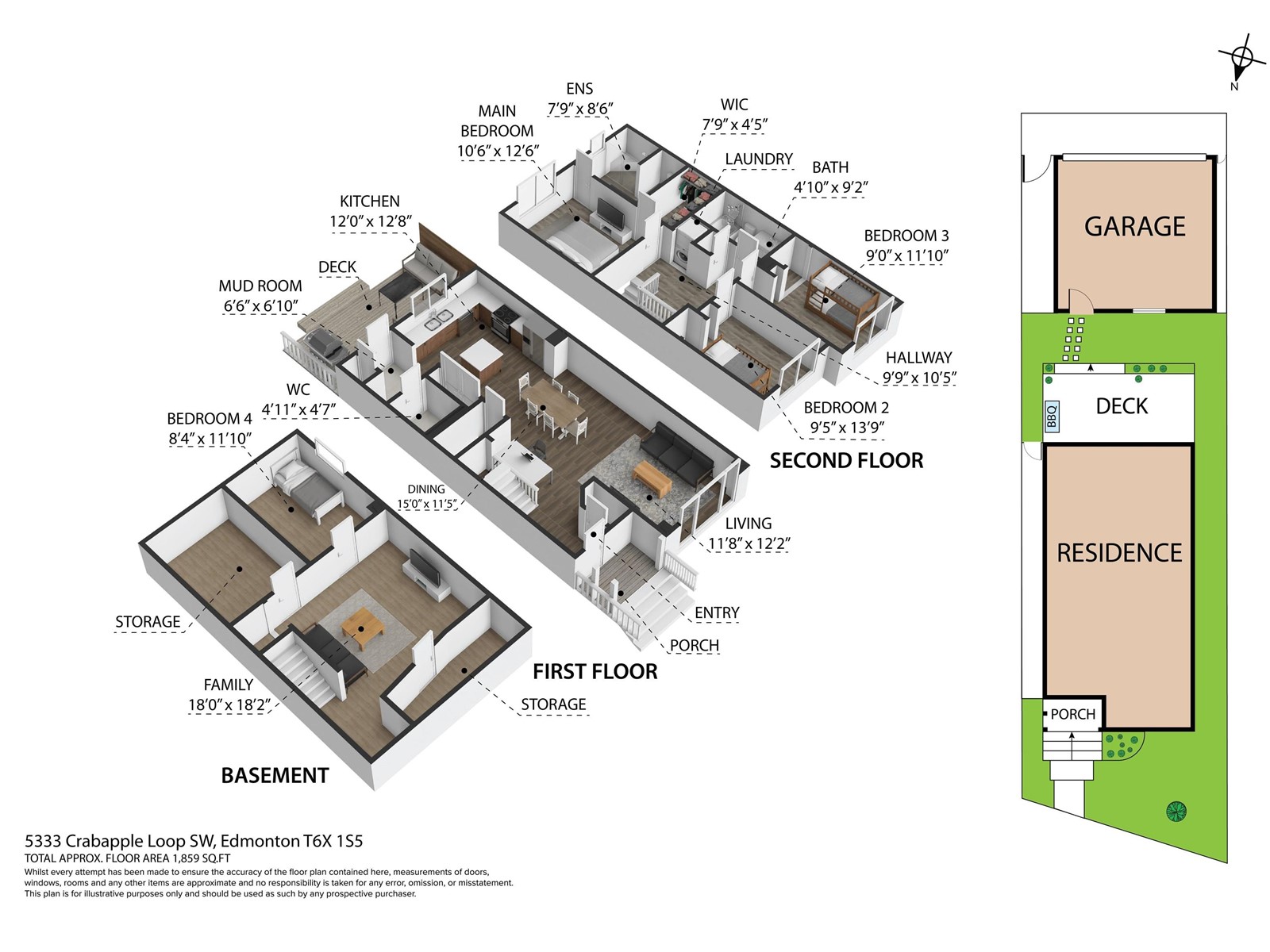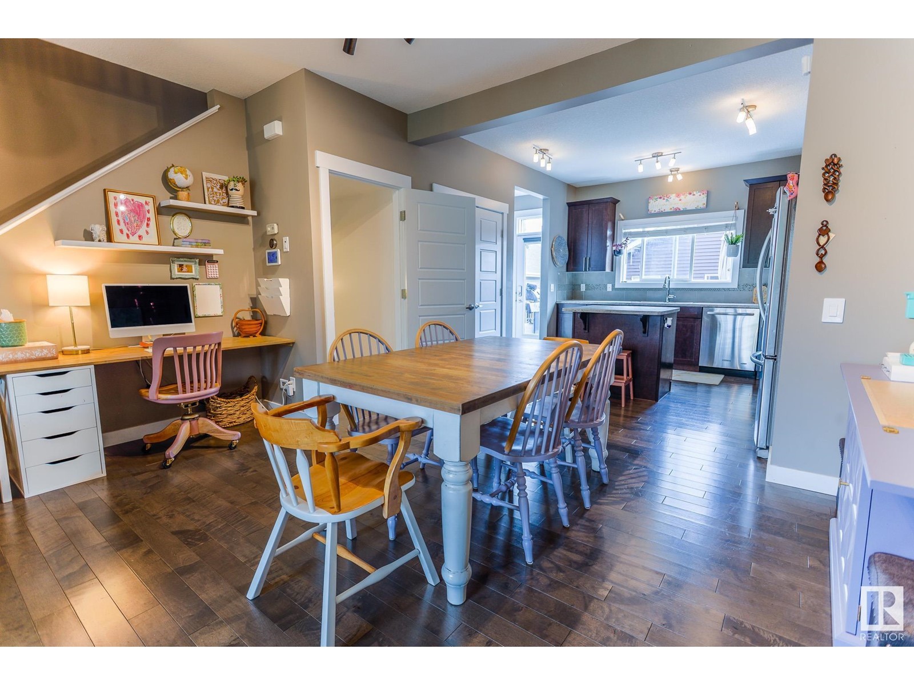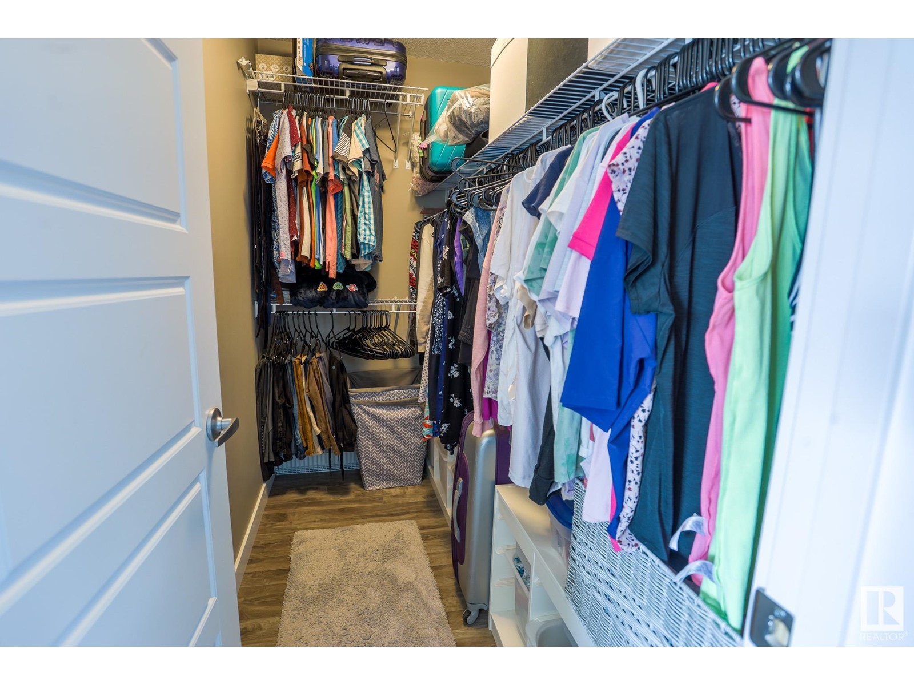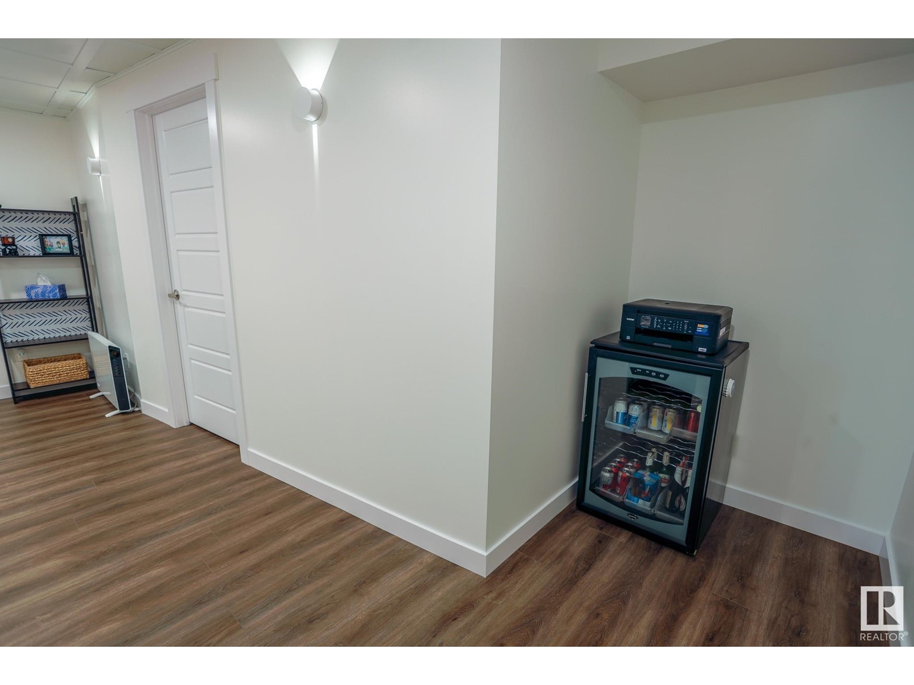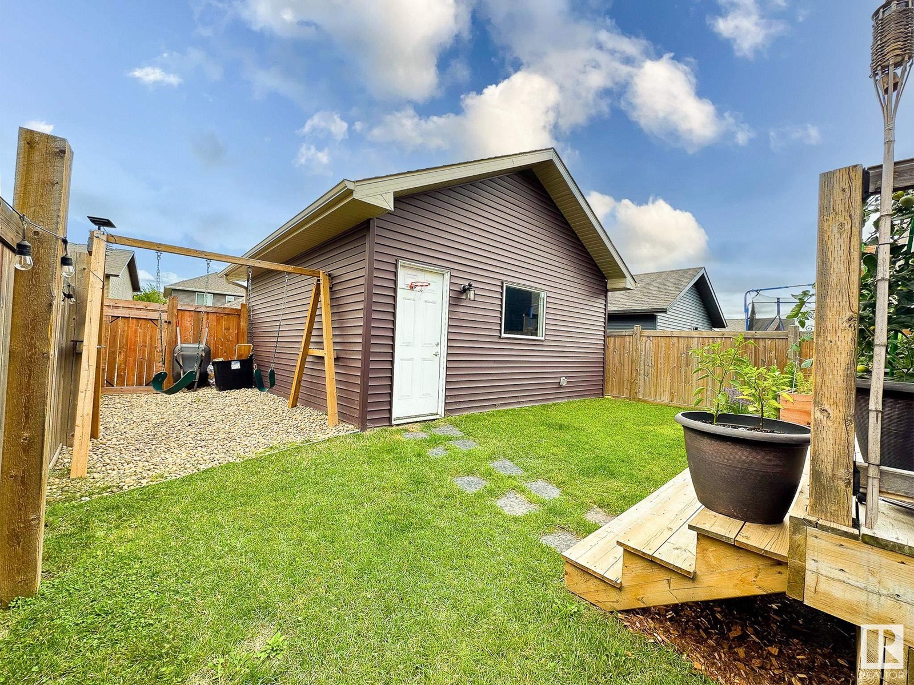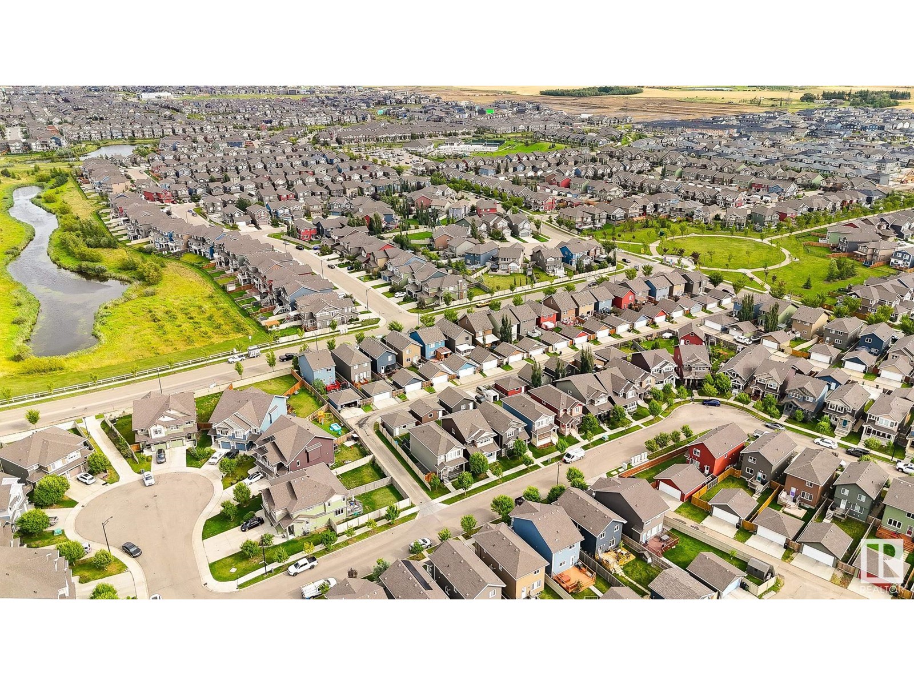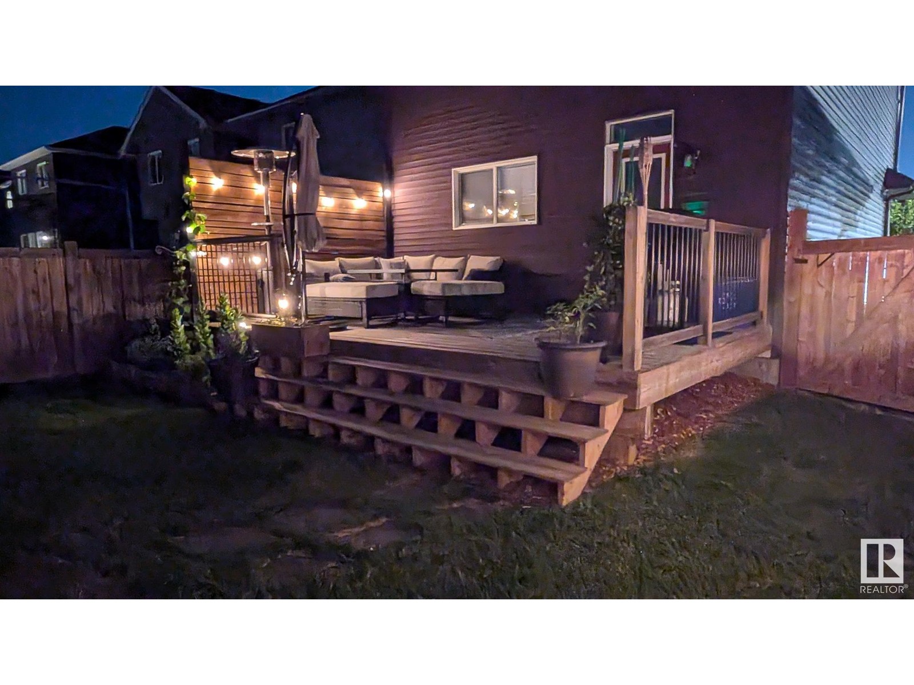5333 Crabapple Lo Sw Edmonton, Alberta T6X 1S5
$475,000
Absolutely wonderful family home in a fantastic location in the Orchards. This 2-storey features a fully finished basement, adding extra living space to this already expansive home. The main level includes a large entrance and back foyer, a bright open kitchen and living room with a built-in desk, and a 2-piece bath. The upper level offers 2 generously sized bedrooms with custom built-in shelves, plus a spacious primary bedroom with a walk-in closet and a lovely ensuite bath. The newly finished basement has a large family room and an additional bedroom. Outside, youll find a beautiful private deck, a low-maintenance yard, and a 20x20 double detached garage. This location is unmatched, situated in a quiet crescent (local traffic only) with plenty of additional parking out front. Its within walking distance of Circle Park and the multi-functional Orchards Clubhouse, which features tennis courts, basketball courts, community gardens, skating rinks, a spray park, and a playground. (id:42336)
Property Details
| MLS® Number | E4404150 |
| Property Type | Single Family |
| Neigbourhood | The Orchards At Ellerslie |
| Amenities Near By | Playground, Public Transit, Schools, Shopping |
| Features | Cul-de-sac, See Remarks, Flat Site, Paved Lane, Park/reserve, Lane |
Building
| Bathroom Total | 3 |
| Bedrooms Total | 4 |
| Appliances | Dishwasher, Dryer, Refrigerator, Stove, Washer |
| Basement Development | Finished |
| Basement Type | Full (finished) |
| Constructed Date | 2014 |
| Construction Style Attachment | Detached |
| Half Bath Total | 1 |
| Heating Type | Forced Air |
| Stories Total | 2 |
| Size Interior | 1458.1869 Sqft |
| Type | House |
Parking
| Detached Garage |
Land
| Acreage | No |
| Fence Type | Fence |
| Land Amenities | Playground, Public Transit, Schools, Shopping |
| Size Irregular | 314.33 |
| Size Total | 314.33 M2 |
| Size Total Text | 314.33 M2 |
Rooms
| Level | Type | Length | Width | Dimensions |
|---|---|---|---|---|
| Basement | Bedroom 4 | 3.65 m | 2.57 m | 3.65 m x 2.57 m |
| Basement | Recreation Room | 4.25 m | 3.95 m | 4.25 m x 3.95 m |
| Main Level | Living Room | 4.81 m | 3.46 m | 4.81 m x 3.46 m |
| Main Level | Dining Room | 3.65 m | 2.2 m | 3.65 m x 2.2 m |
| Main Level | Kitchen | 3.63 m | 3.57 m | 3.63 m x 3.57 m |
| Upper Level | Primary Bedroom | 3.84 m | 3.22 m | 3.84 m x 3.22 m |
| Upper Level | Bedroom 2 | 3.52 m | 2.78 m | 3.52 m x 2.78 m |
| Upper Level | Bedroom 3 | 3.26 m | 2.88 m | 3.26 m x 2.88 m |
| Upper Level | Laundry Room | 1.05 m | 0.98 m | 1.05 m x 0.98 m |
https://www.realtor.ca/real-estate/27346330/5333-crabapple-lo-sw-edmonton-the-orchards-at-ellerslie
Interested?
Contact us for more information
Robert J. Corno
Associate
(780) 439-9696
www.goodrealestate.co/good-agents/rob-corno-17/
https://twitter.com/ecornoro
https://www.facebook.com/rob.corno

9920 79 Ave Nw
Edmonton, Alberta T6E 1R4
(780) 433-9999
(780) 439-9696



