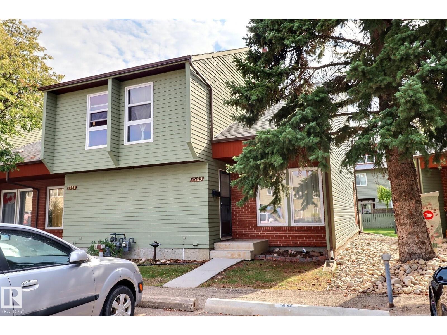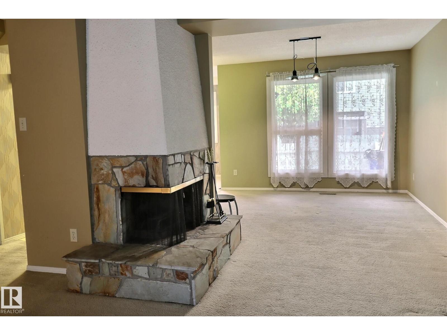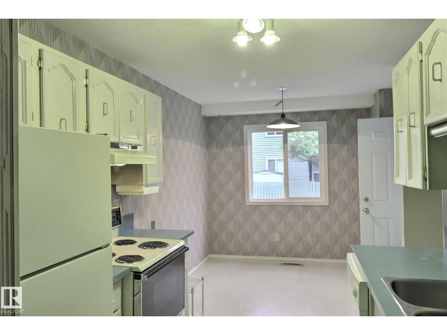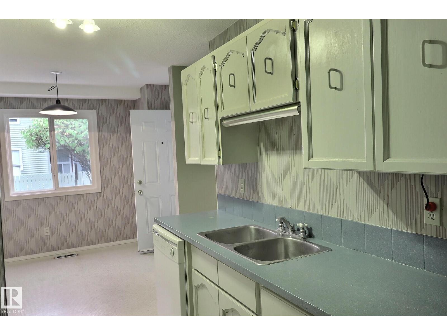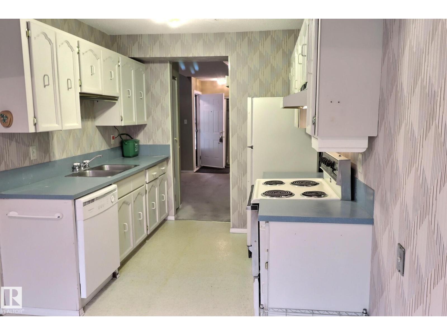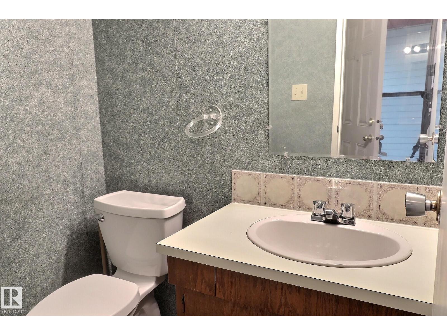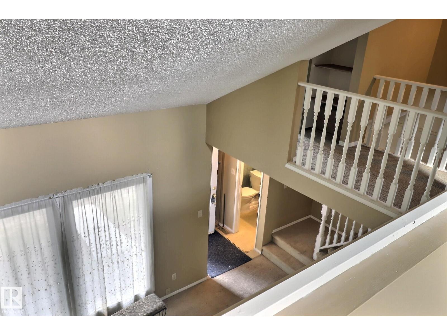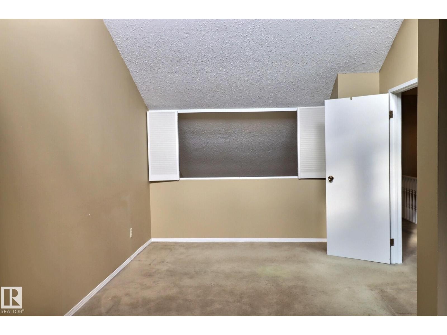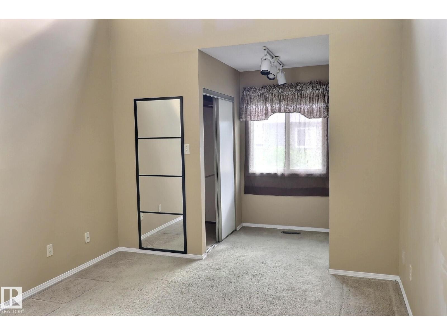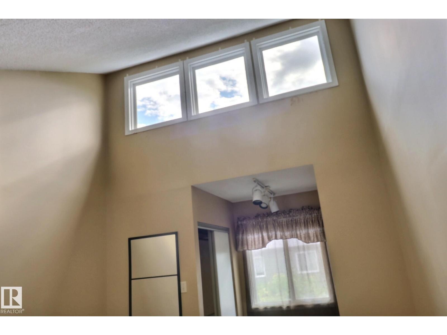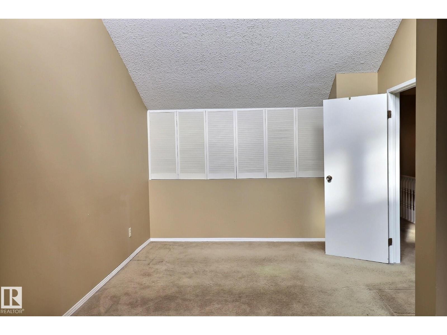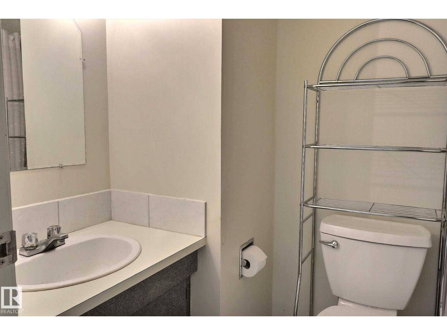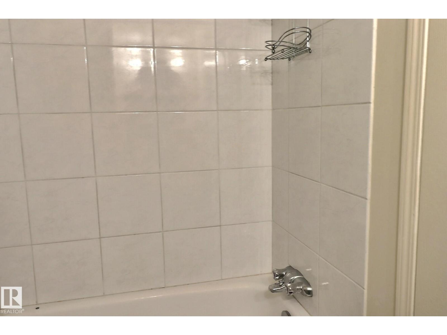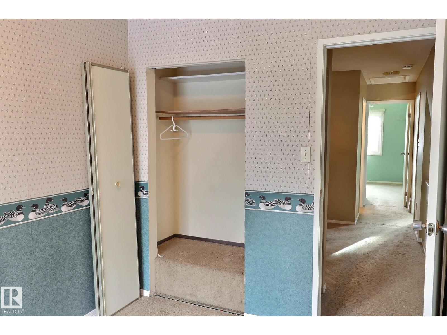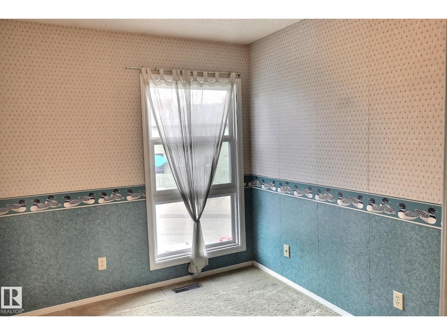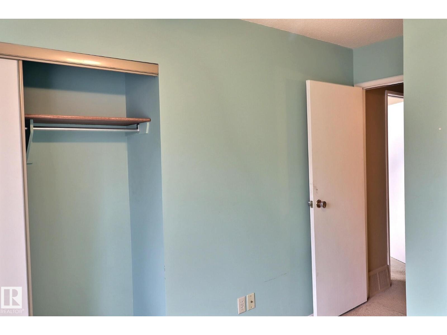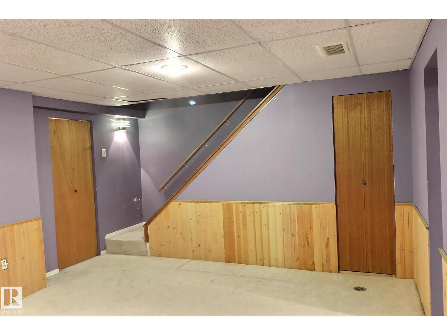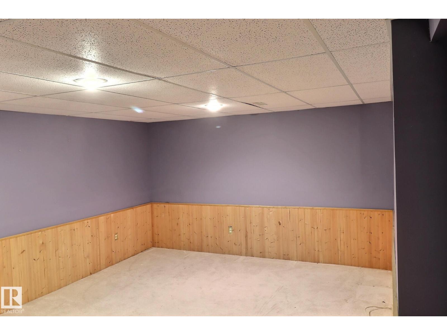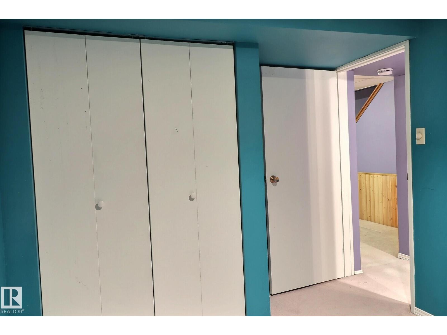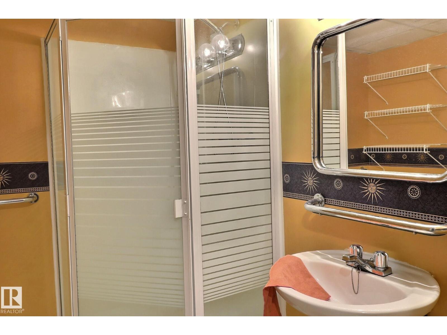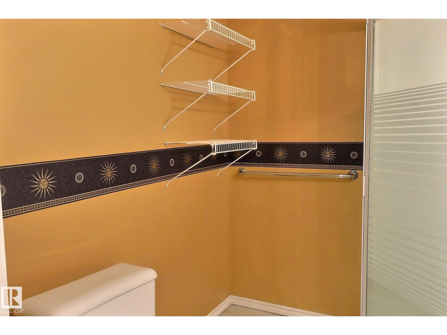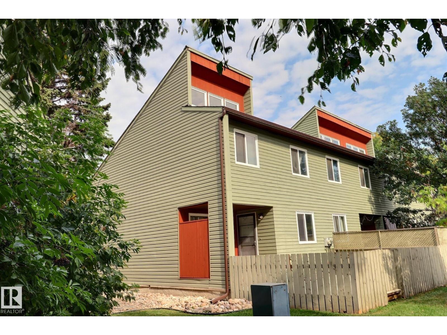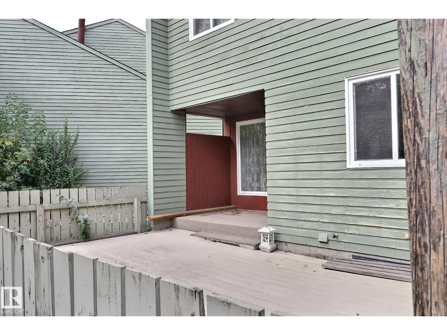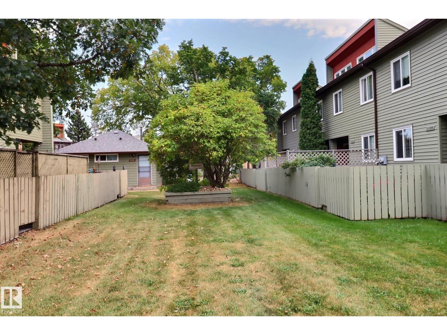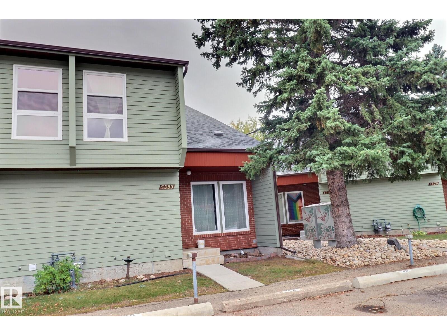5383 Hill View Cr Nw Edmonton, Alberta T6L 1V9
$234,900Maintenance, Exterior Maintenance, Insurance, Other, See Remarks, Property Management
$378.76 Monthly
Maintenance, Exterior Maintenance, Insurance, Other, See Remarks, Property Management
$378.76 MonthlyNow Available for Quick Possession ! Three Bedroom ,Three Bathroom End Unit with Over Elleven Hunderd Square feet . Fully Finished Basement and a Composite partially covered Patio, Deck in your Beautiful Private, Fully Fenced Backyard ! Two Powered parking stalls at your Front Door ! Stone -Faced Wood Burning Fireplace ! All Appliances included ! Condo Fees under $400.00 ! Walk to Schools, daycare, shopping, the Grey Nun's Hospital, and the Valley Line LRT .Located in the Family and Pet Friendly Community of AMBERWOOD in HILLVIEW . (id:42336)
Property Details
| MLS® Number | E4460906 |
| Property Type | Single Family |
| Neigbourhood | Hillview |
| Amenities Near By | Playground, Public Transit, Schools, Shopping |
| Features | No Back Lane |
| Structure | Deck, Patio(s) |
Building
| Bathroom Total | 3 |
| Bedrooms Total | 3 |
| Amenities | Vinyl Windows |
| Appliances | Dishwasher, Dryer, Fan, Hood Fan, Refrigerator, Stove, Washer, Window Coverings, See Remarks |
| Basement Development | Finished |
| Basement Type | Full (finished) |
| Ceiling Type | Vaulted |
| Constructed Date | 1979 |
| Construction Style Attachment | Attached |
| Fireplace Fuel | Wood |
| Fireplace Present | Yes |
| Fireplace Type | Unknown |
| Half Bath Total | 1 |
| Heating Type | Forced Air |
| Stories Total | 2 |
| Size Interior | 1142 Sqft |
| Type | Row / Townhouse |
Parking
| Stall |
Land
| Acreage | No |
| Fence Type | Fence |
| Land Amenities | Playground, Public Transit, Schools, Shopping |
Rooms
| Level | Type | Length | Width | Dimensions |
|---|---|---|---|---|
| Lower Level | Family Room | Measurements not available | ||
| Lower Level | Den | Measurements not available | ||
| Lower Level | Bonus Room | Measurements not available | ||
| Main Level | Living Room | Measurements not available | ||
| Main Level | Dining Room | Measurements not available | ||
| Main Level | Kitchen | Measurements not available | ||
| Upper Level | Primary Bedroom | Measurements not available | ||
| Upper Level | Bedroom 2 | Measurements not available | ||
| Upper Level | Bedroom 3 | Measurements not available |
https://www.realtor.ca/real-estate/28953031/5383-hill-view-cr-nw-edmonton-hillview
Interested?
Contact us for more information
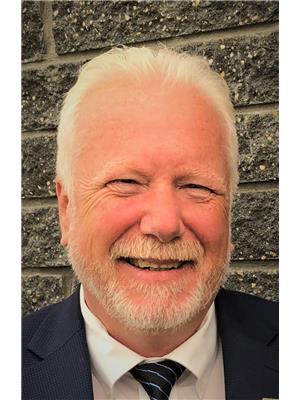
Stephen M. Jones
Associate
(780) 439-7248


