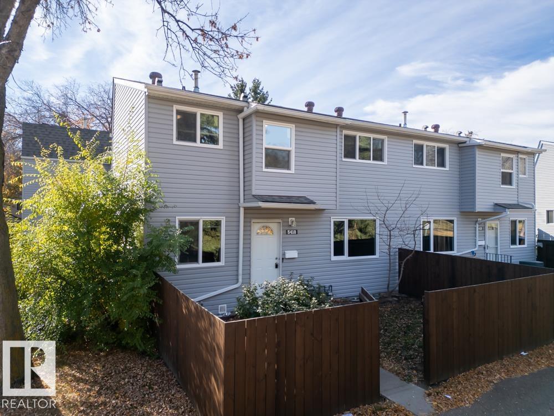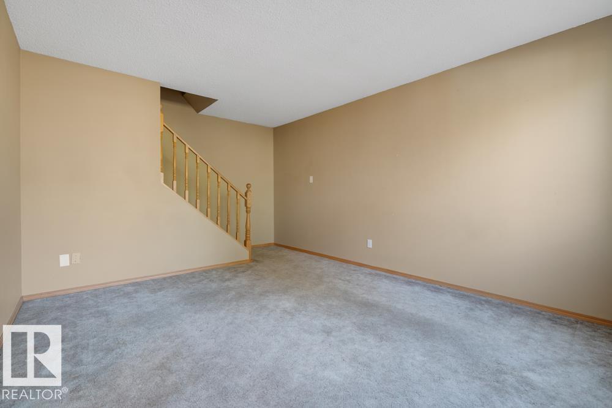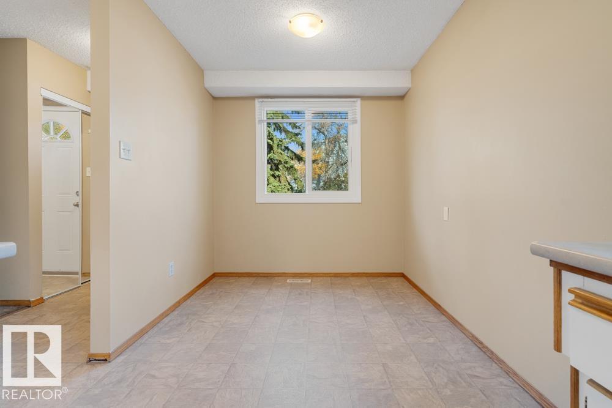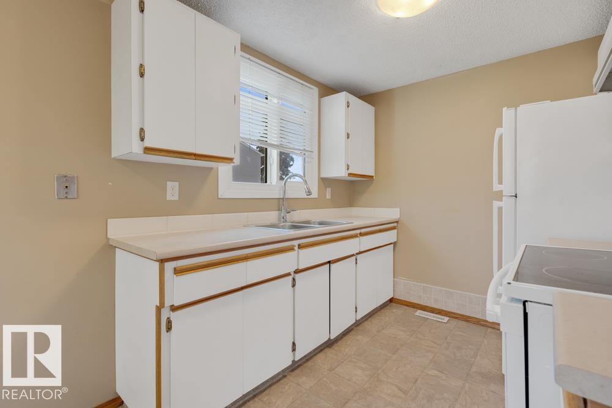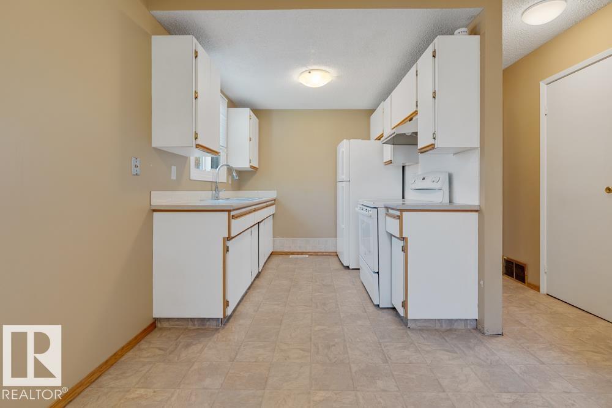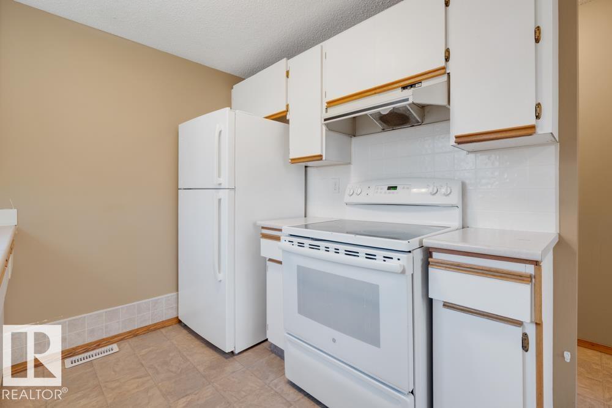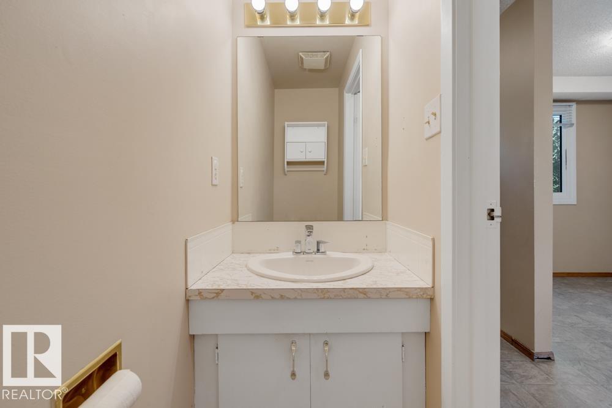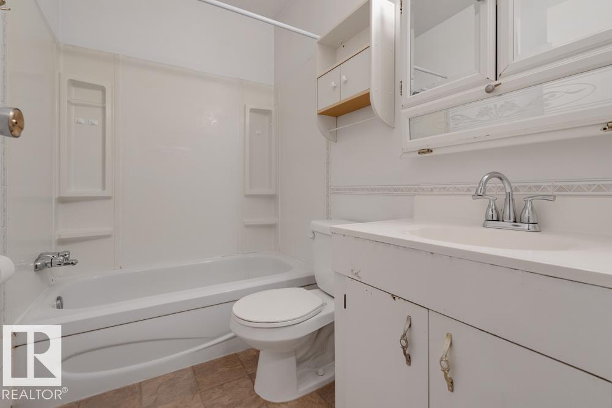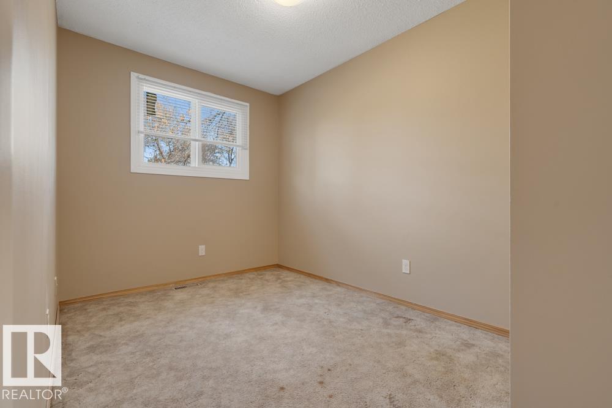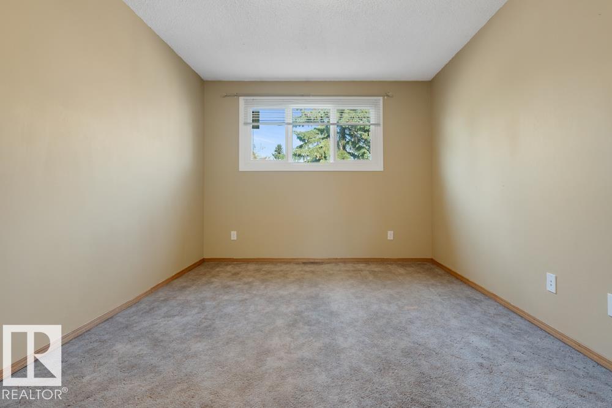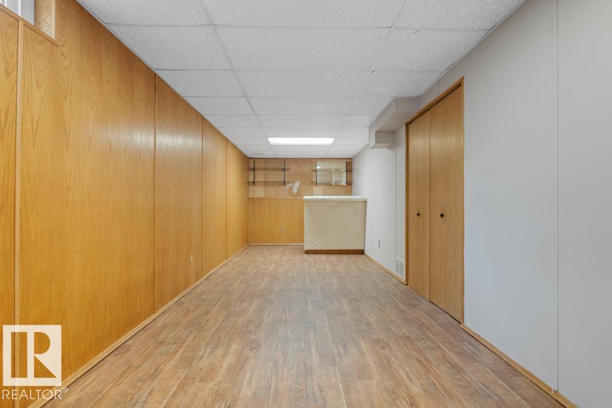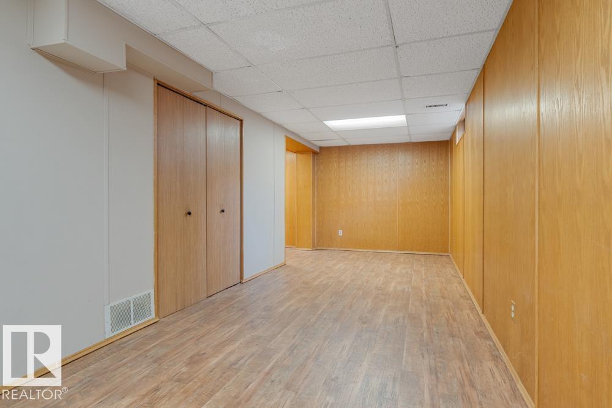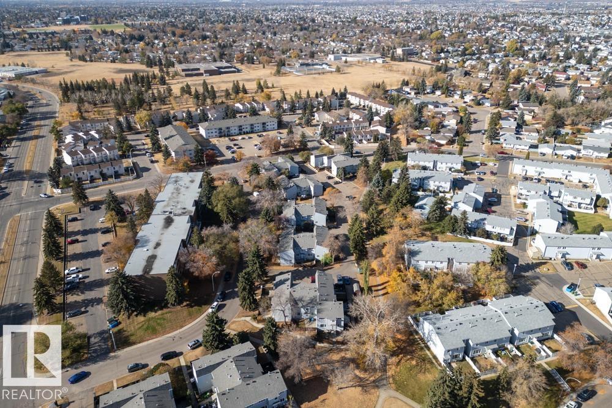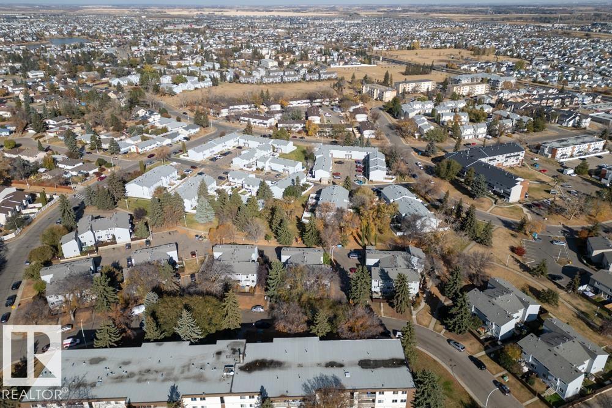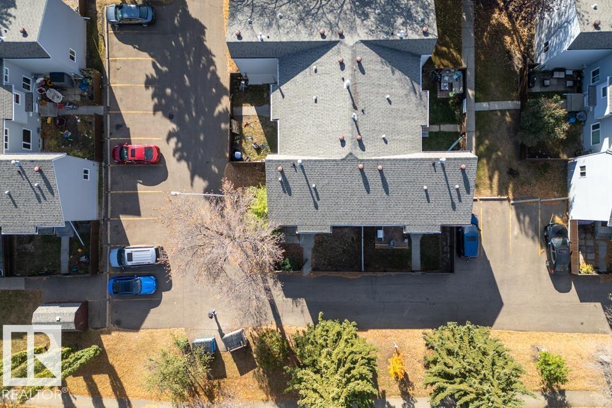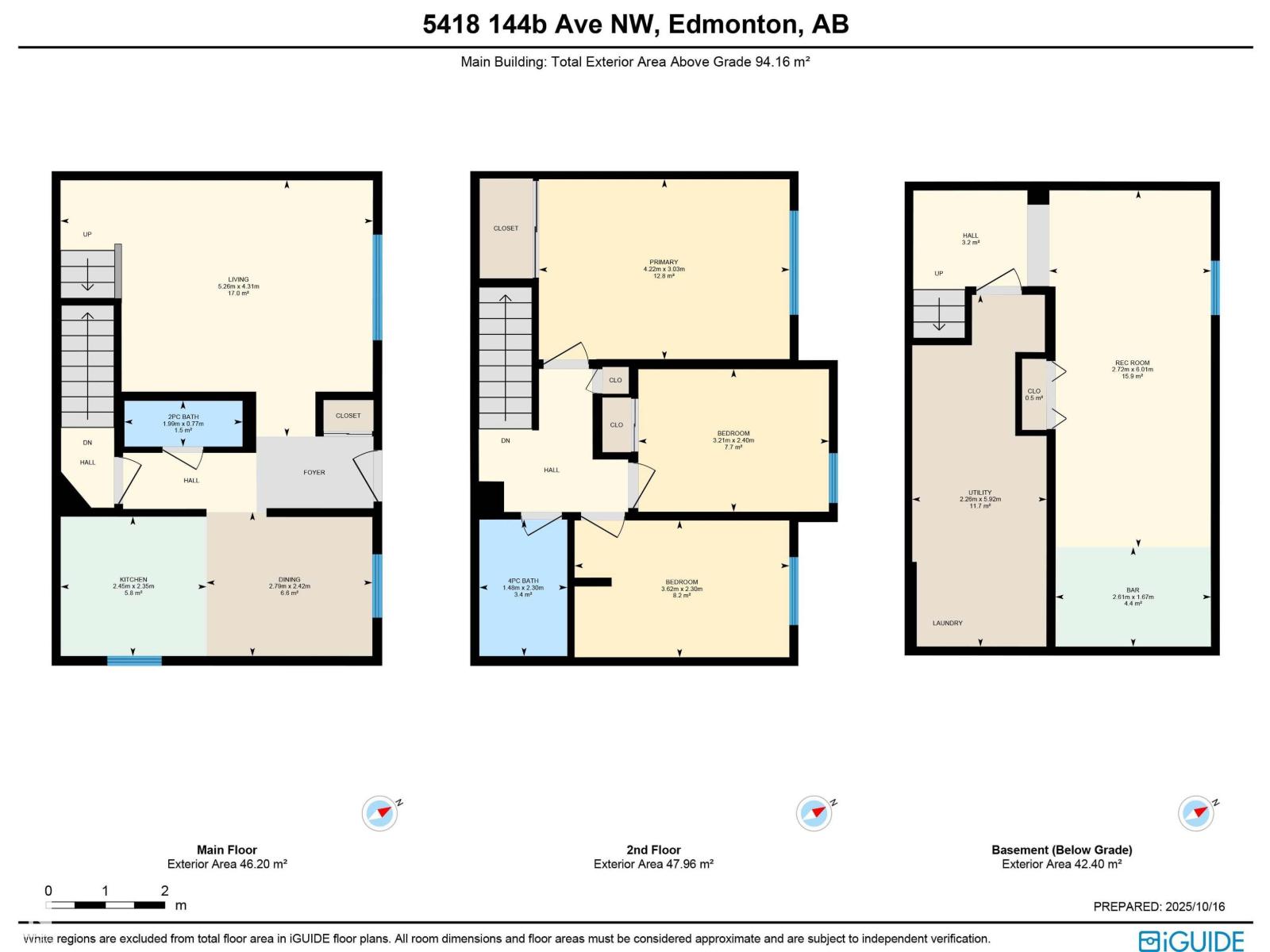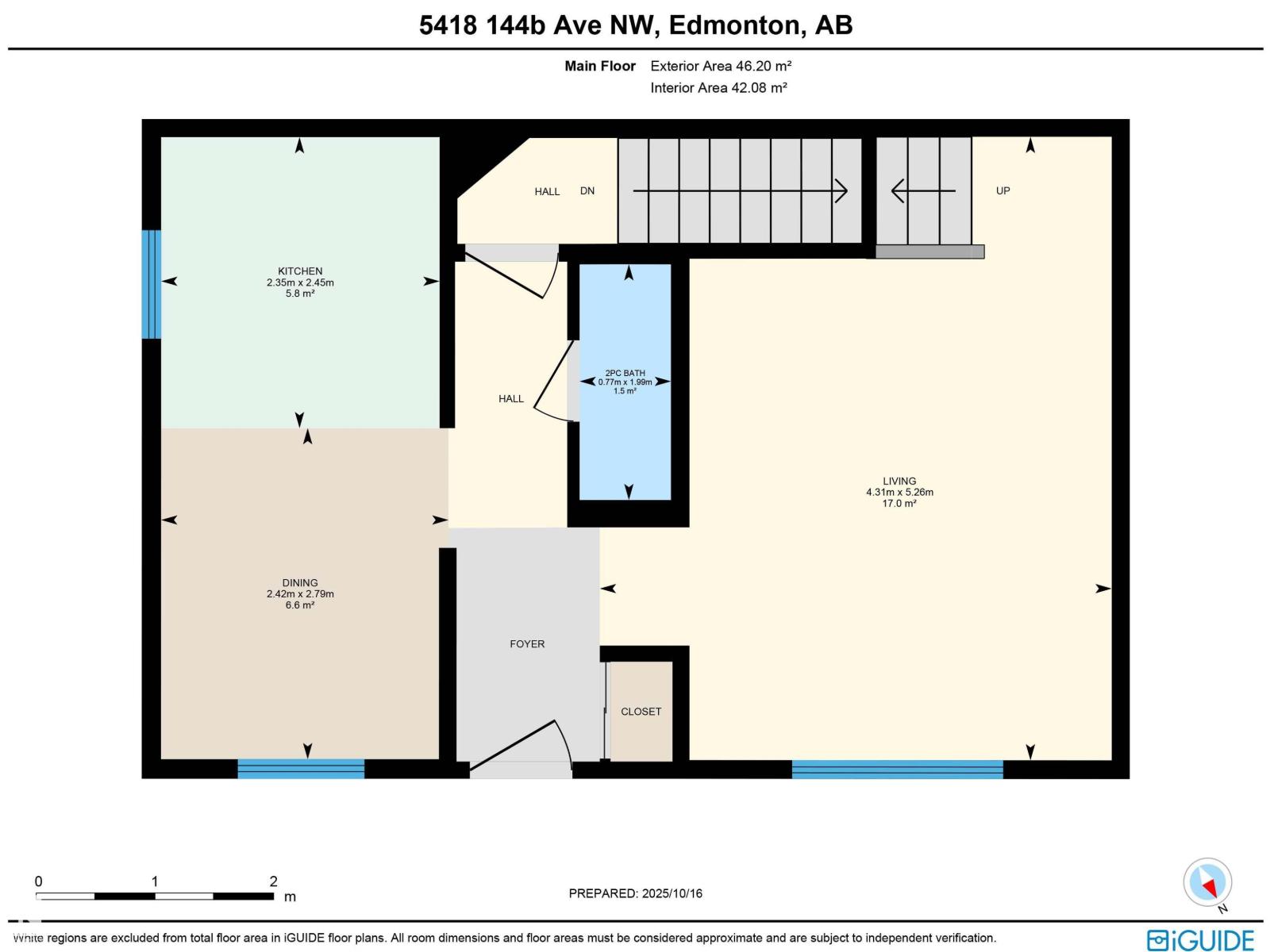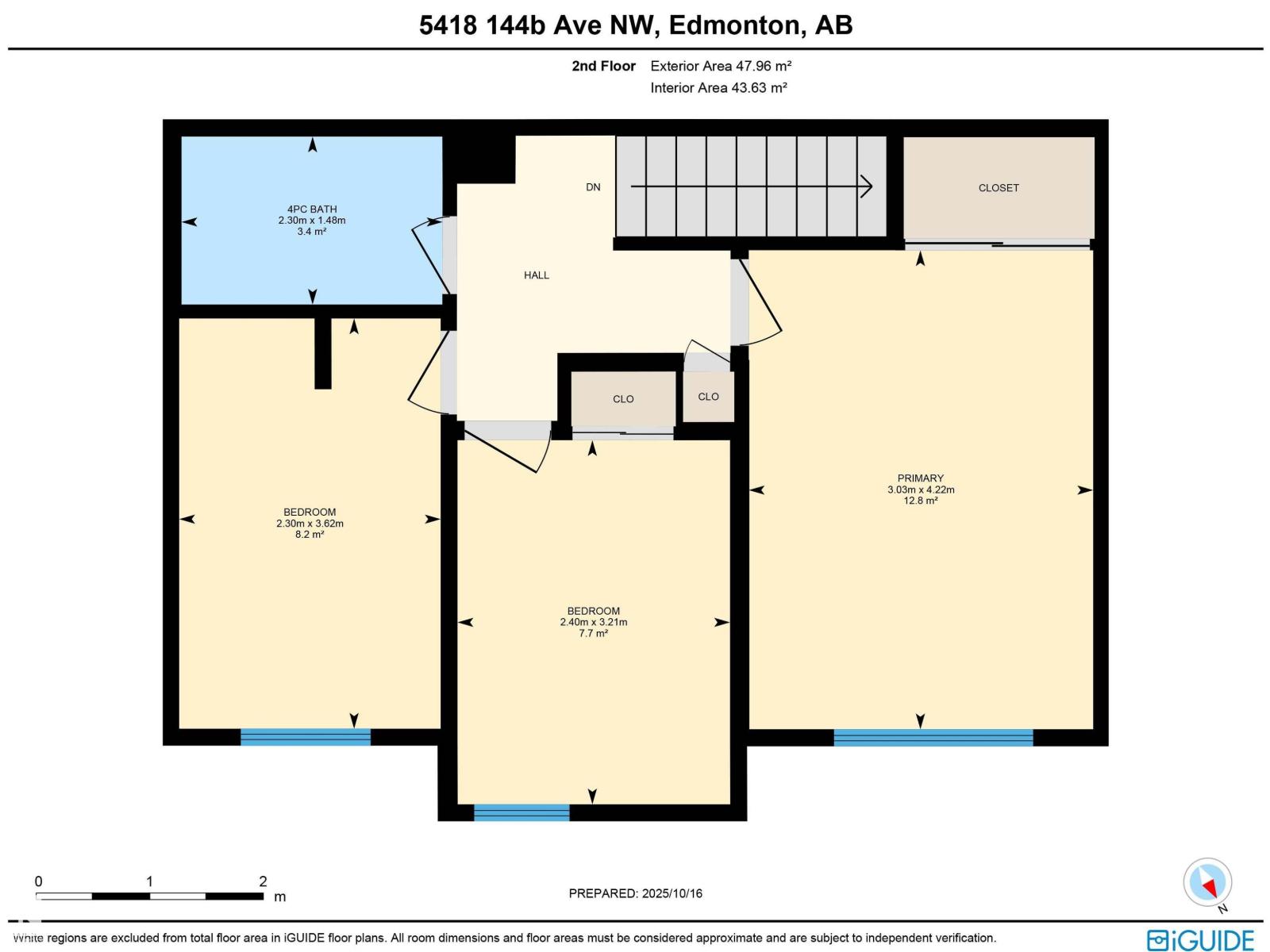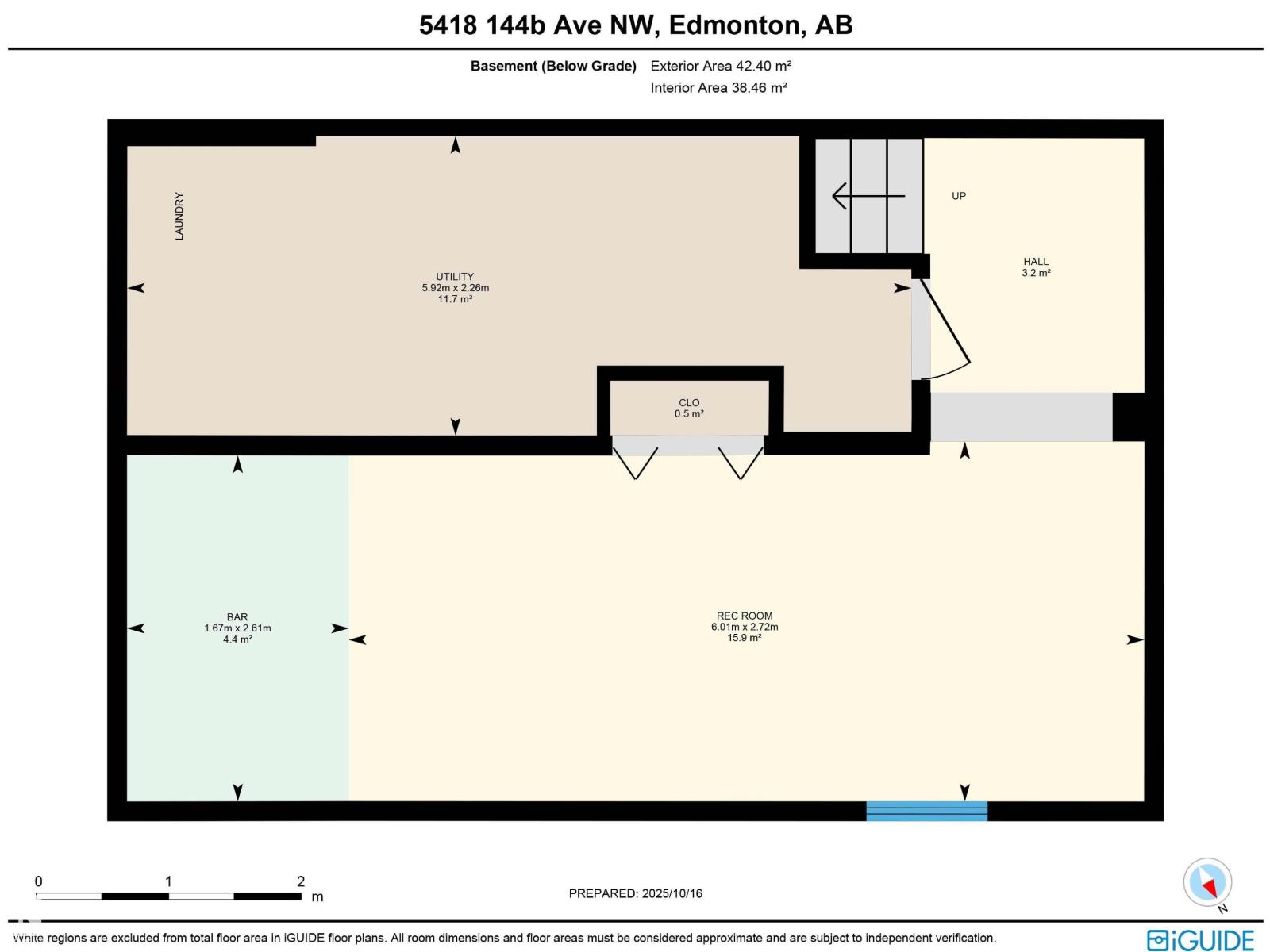5418 144b Av Nw Edmonton, Alberta T5A 3N3
$189,900Maintenance, Exterior Maintenance, Insurance, Landscaping, Other, See Remarks, Property Management
$333 Monthly
Maintenance, Exterior Maintenance, Insurance, Landscaping, Other, See Remarks, Property Management
$333 MonthlyWELCOME TO 5418 144B AVE NW — a BRIGHT and SPACIOUS END UNIT townhome offering incredible value and potential! Featuring 3 BEDROOMS and 1.5 BATHS, this well-kept home is perfect for FIRST-TIME BUYERS, YOUNG FAMILIES, or INVESTORS. Enjoy the open main floor layout with a functional kitchen, dedicated dining area, and large living room with access to your PRIVATE FENCED YARD — ideal for kids, pets, or summer BBQs. Upstairs offers generous bedrooms and a full bath, while the basement provides extra storage or room to develop. Located in a QUIET complex near schools, parks, shopping, and easy access to the ANTHONY HENDAY and YELLOWHEAD for commuting. With its desirable END-UNIT position providing extra windows, light, and privacy, this home is MOVE-IN READY and AFFORDABLE — a fantastic opportunity to build equity in a great North Edmonton community! (id:42336)
Property Details
| MLS® Number | E4462851 |
| Property Type | Single Family |
| Neigbourhood | Casselman |
| Amenities Near By | Playground, Public Transit, Schools, Shopping |
| Features | Flat Site |
Building
| Bathroom Total | 2 |
| Bedrooms Total | 3 |
| Appliances | Dishwasher, Dryer, Refrigerator, Stove, Washer |
| Basement Development | Finished |
| Basement Type | Full (finished) |
| Constructed Date | 1976 |
| Construction Style Attachment | Attached |
| Fire Protection | Smoke Detectors |
| Half Bath Total | 1 |
| Heating Type | Forced Air |
| Stories Total | 2 |
| Size Interior | 1014 Sqft |
| Type | Row / Townhouse |
Parking
| Stall |
Land
| Acreage | No |
| Fence Type | Fence |
| Land Amenities | Playground, Public Transit, Schools, Shopping |
| Size Irregular | 199.91 |
| Size Total | 199.91 M2 |
| Size Total Text | 199.91 M2 |
Rooms
| Level | Type | Length | Width | Dimensions |
|---|---|---|---|---|
| Basement | Recreation Room | 6.01 m | 2.72 m | 6.01 m x 2.72 m |
| Basement | Utility Room | 5.92 m | 2.26 m | 5.92 m x 2.26 m |
| Main Level | Living Room | 4.31 m | 5.26 m | 4.31 m x 5.26 m |
| Main Level | Dining Room | 2.42 m | 2.79 m | 2.42 m x 2.79 m |
| Main Level | Kitchen | 2.35 m | 2.45 m | 2.35 m x 2.45 m |
| Upper Level | Primary Bedroom | 3.03 m | 4.22 m | 3.03 m x 4.22 m |
| Upper Level | Bedroom 2 | 2.4 m | 3.21 m | 2.4 m x 3.21 m |
| Upper Level | Bedroom 3 | 2.3 m | 3.62 m | 2.3 m x 3.62 m |
https://www.realtor.ca/real-estate/29011605/5418-144b-av-nw-edmonton-casselman
Interested?
Contact us for more information


