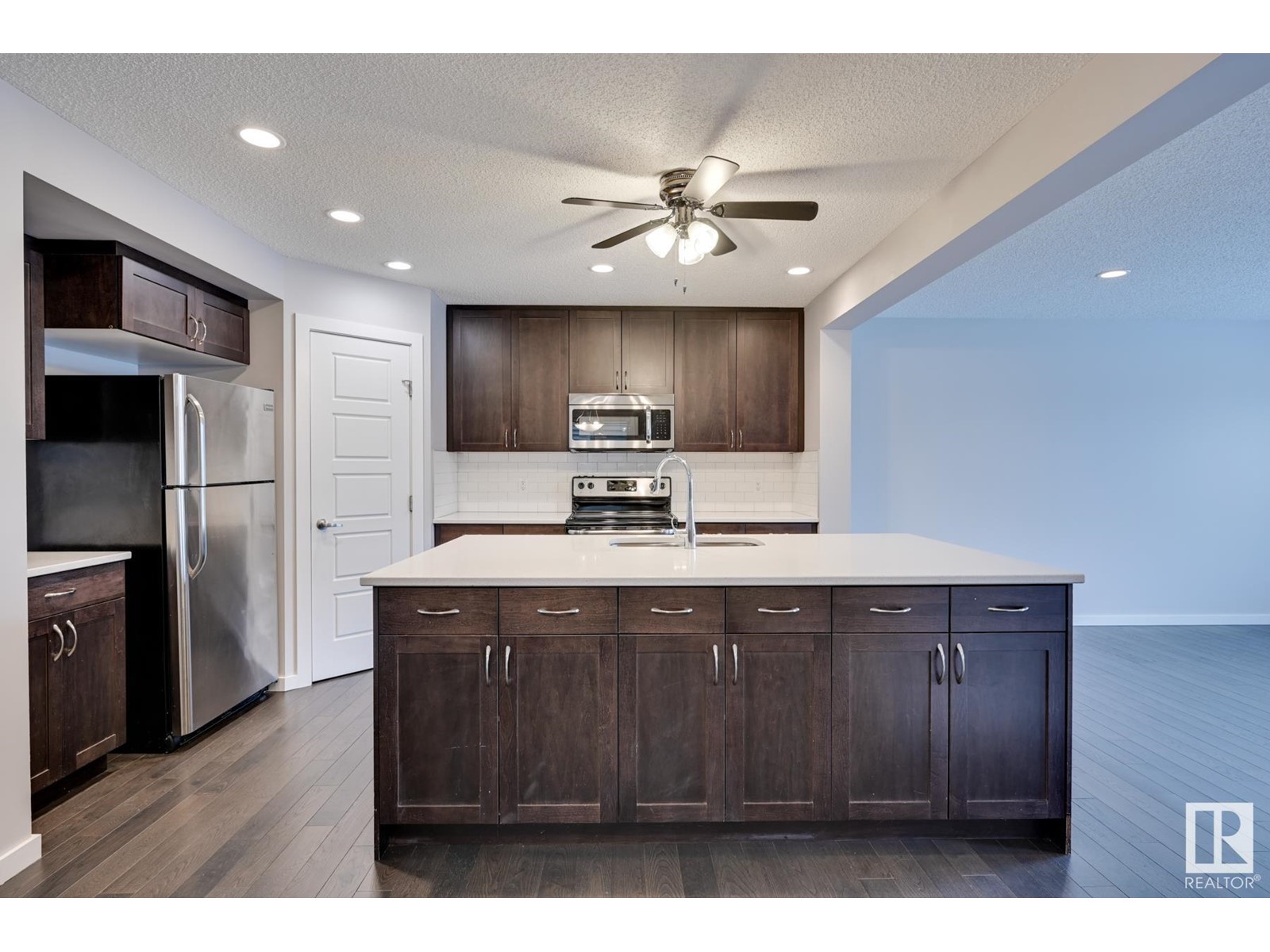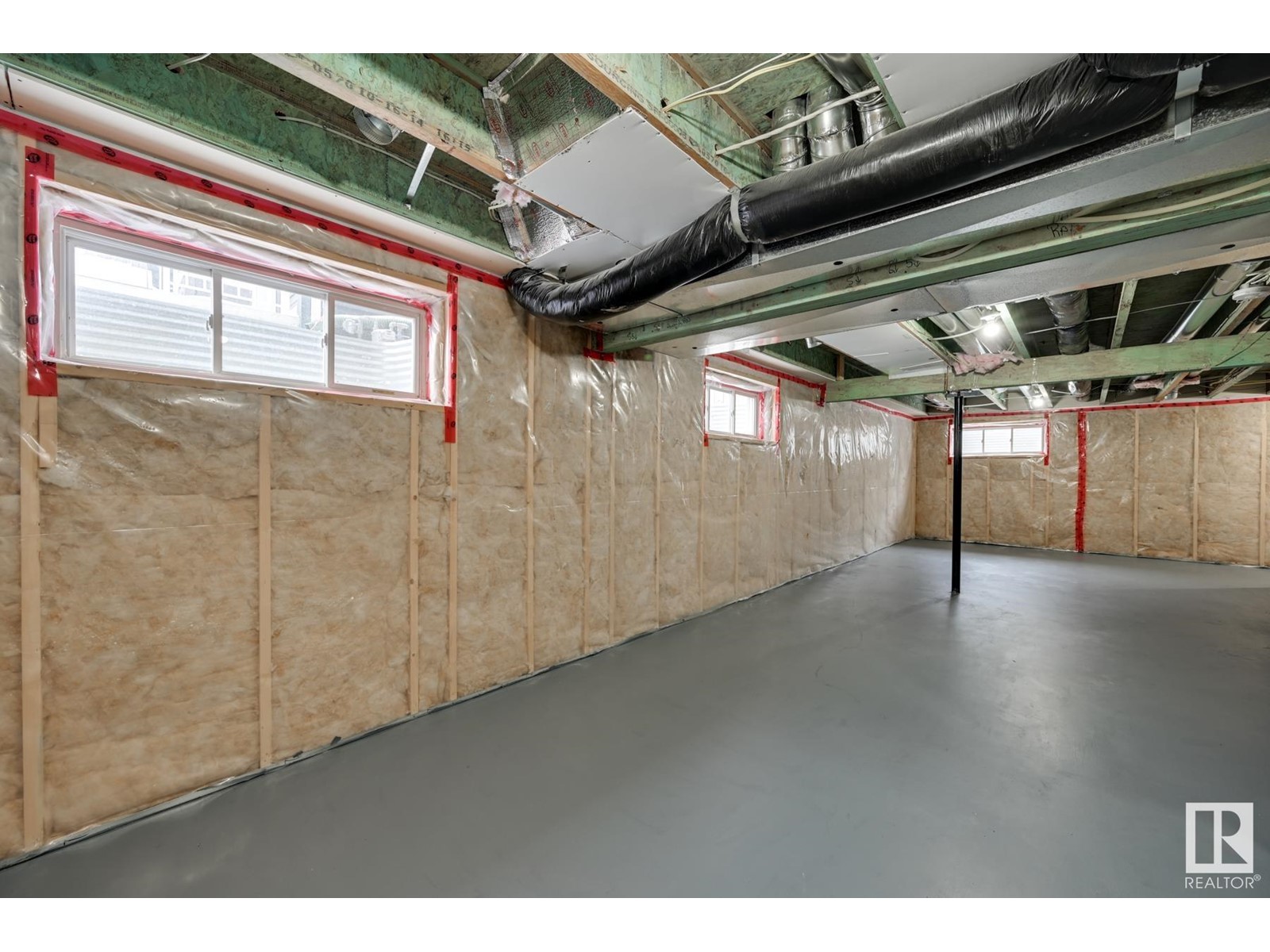5442 Crabapple Lo Sw Edmonton, Alberta T6X 1S5
$469,900
It's Christmas come early... Situated on a quiet keyhole street (on a lot larger than most) this home boasts quartz countertops, hardwood & tile flooring, pot lights, solid concrete front steps, fresh paint, steam cleaned carpets & regularly serviced mechanical (furnace fall 2024 & hot water on demand 2023). At 1600 sqft this Landmark built home offers a flex room at the front & an open concept, great room style, combing the kitchen, living & dining area. The kitchen features an oversized island, stainless steel appliances, subway tile backsplash & quartz countertops. Upstairs hosts a generous primary bedroom with w/i closet & fulll ensuite. Two more bedrooms & another full bathroom complete this level. The unfinished basement is open, functional & features 3 windows allowing for great development options. A back deck with gas line for BBQ, a good sized yard & double detached garage complete this GEM! All this plus access to The Orchards clubhouse, spray park, rinks, racquet courts, playground & more! (id:42336)
Property Details
| MLS® Number | E4416430 |
| Property Type | Single Family |
| Neigbourhood | The Orchards At Ellerslie |
| Amenities Near By | Airport, Playground, Public Transit, Schools, Shopping |
| Features | Cul-de-sac, See Remarks, Flat Site, Park/reserve, Lane, Level |
Building
| Bathroom Total | 3 |
| Bedrooms Total | 3 |
| Appliances | Dishwasher, Dryer, Garage Door Opener Remote(s), Garage Door Opener, Microwave Range Hood Combo, Refrigerator, Stove, Washer, Window Coverings |
| Basement Development | Unfinished |
| Basement Type | Full (unfinished) |
| Constructed Date | 2014 |
| Construction Style Attachment | Detached |
| Half Bath Total | 1 |
| Heating Type | Forced Air |
| Stories Total | 2 |
| Size Interior | 1602.1004 Sqft |
| Type | House |
Parking
| Detached Garage |
Land
| Acreage | No |
| Fence Type | Fence |
| Land Amenities | Airport, Playground, Public Transit, Schools, Shopping |
| Size Irregular | 374.95 |
| Size Total | 374.95 M2 |
| Size Total Text | 374.95 M2 |
Rooms
| Level | Type | Length | Width | Dimensions |
|---|---|---|---|---|
| Main Level | Living Room | 4.8 m | 3.61 m | 4.8 m x 3.61 m |
| Main Level | Dining Room | 3.61 m | 2.34 m | 3.61 m x 2.34 m |
| Main Level | Kitchen | 4.09 m | 3 m | 4.09 m x 3 m |
| Main Level | Den | 2.87 m | 2.64 m | 2.87 m x 2.64 m |
| Upper Level | Primary Bedroom | 4.59 m | 3.94 m | 4.59 m x 3.94 m |
| Upper Level | Bedroom 2 | 3.64 m | 2.68 m | 3.64 m x 2.68 m |
| Upper Level | Bedroom 3 | 3.95 m | 2.92 m | 3.95 m x 2.92 m |
https://www.realtor.ca/real-estate/27749039/5442-crabapple-lo-sw-edmonton-the-orchards-at-ellerslie
Interested?
Contact us for more information

Gillian H. Stickney
Associate
(780) 988-4067
www.gillianismyagent.com/
https://www.instagram.com/homeandponyshow/

302-5083 Windermere Blvd Sw
Edmonton, Alberta T6W 0J5
(780) 406-4000
(780) 988-4067







































