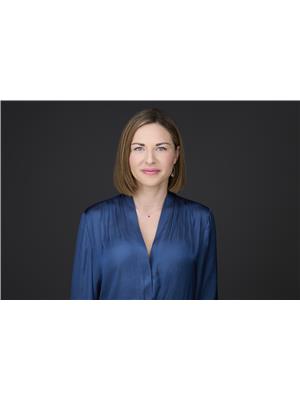546 Willow Co Nw Edmonton, Alberta T5T 2K7
$210,000Maintenance, Exterior Maintenance, Insurance, Other, See Remarks, Property Management
$376 Monthly
Maintenance, Exterior Maintenance, Insurance, Other, See Remarks, Property Management
$376 MonthlyRare find in Lymburn! Renovated 3-bedroom, 1.5-bath bi-level townhouse with two yards and patio doors — a rare feature in this well-maintained complex. Offering 1,168 sq. ft. of bright living space, it features a sunny kitchen with new stained maple cabinets, updated sinks and taps, a vaulted living room with newer laminate flooring, a newer furnace (2017), plus newer windows and shingles. Low condo fees of just $367/month make this ideal for first-time buyers or investors. The seller is even willing to stay on as a tenant, creating a ready-made rental with strong return potential. Willow Court at 180 St. and 69 Ave. is a quiet, family-friendly community near schools, shopping, transit, the Callingwood Farmer’s Market, Jamie Platz YMCA, Lois Hole Library, and the off-leash park. Stylish, affordable, and investment-ready — don’t miss it! (id:42336)
Property Details
| MLS® Number | E4455095 |
| Property Type | Single Family |
| Neigbourhood | Lymburn |
| Amenities Near By | Playground, Public Transit, Schools, Shopping |
| Community Features | Public Swimming Pool |
| Features | Treed, Closet Organizers, No Animal Home, No Smoking Home |
| Structure | Patio(s) |
Building
| Bathroom Total | 2 |
| Bedrooms Total | 3 |
| Amenities | Vinyl Windows |
| Appliances | Dryer, Hood Fan, Microwave Range Hood Combo, Refrigerator, Stove, Washer, Window Coverings |
| Architectural Style | Bi-level |
| Basement Development | Finished |
| Basement Type | Full (finished) |
| Ceiling Type | Vaulted |
| Constructed Date | 1977 |
| Construction Style Attachment | Attached |
| Half Bath Total | 1 |
| Heating Type | Forced Air |
| Size Interior | 614 Sqft |
| Type | Row / Townhouse |
Parking
| Stall |
Land
| Acreage | No |
| Fence Type | Fence |
| Land Amenities | Playground, Public Transit, Schools, Shopping |
| Size Irregular | 233.03 |
| Size Total | 233.03 M2 |
| Size Total Text | 233.03 M2 |
Rooms
| Level | Type | Length | Width | Dimensions |
|---|---|---|---|---|
| Basement | Bedroom 2 | 3.56 m | 4.24 m | 3.56 m x 4.24 m |
| Basement | Bedroom 3 | 2.55 m | 3.52 m | 2.55 m x 3.52 m |
| Basement | Laundry Room | 2.16 m | 2.88 m | 2.16 m x 2.88 m |
| Main Level | Living Room | 4.57 m | 3.54 m | 4.57 m x 3.54 m |
| Main Level | Dining Room | 4.08 m | 2.41 m | 4.08 m x 2.41 m |
| Main Level | Kitchen | 3.3 m | 2.67 m | 3.3 m x 2.67 m |
| Main Level | Primary Bedroom | 3.28 m | 3.79 m | 3.28 m x 3.79 m |
https://www.realtor.ca/real-estate/28787478/546-willow-co-nw-edmonton-lymburn
Interested?
Contact us for more information

Gabriela Humeniuk
Associate
(780) 450-6670

3400-10180 101 St Nw
Edmonton, Alberta T5J 3S4
(855) 623-6900
https://www.onereal.ca/

Franco Maione
Associate
www.francomaione.com/

3400-10180 101 St Nw
Edmonton, Alberta T5J 3S4
(855) 623-6900
https://www.onereal.ca/










































