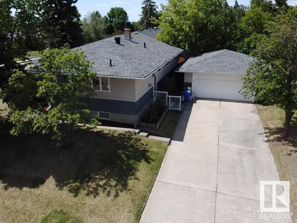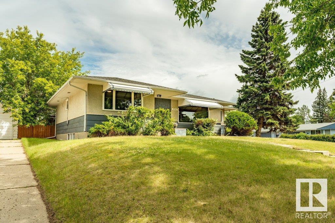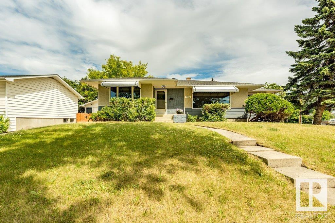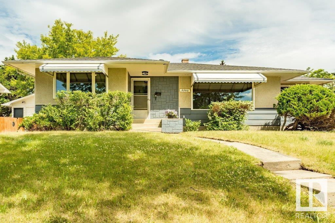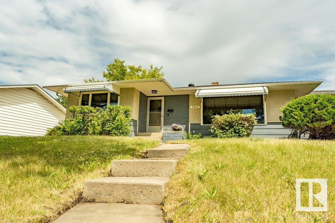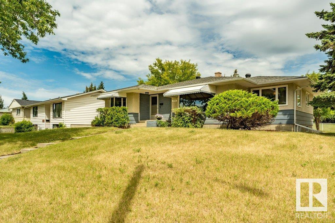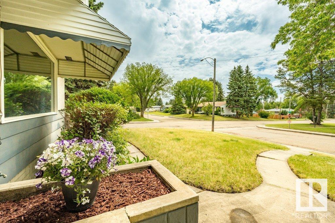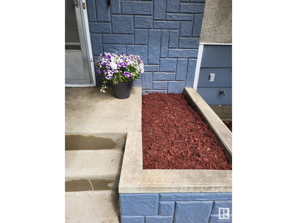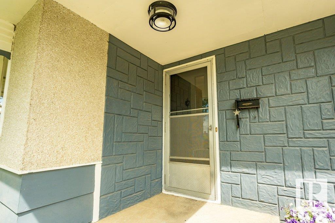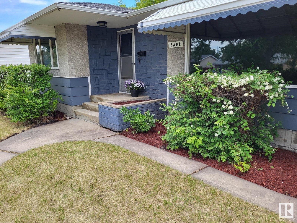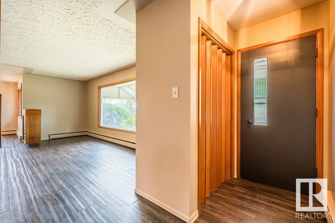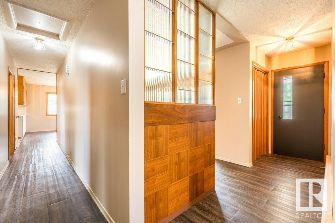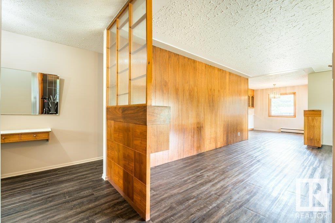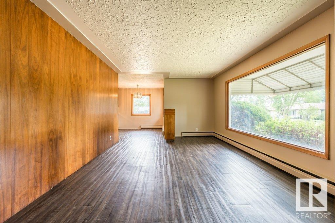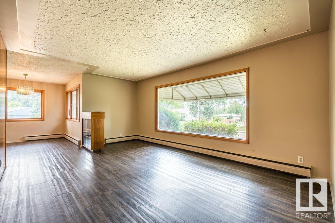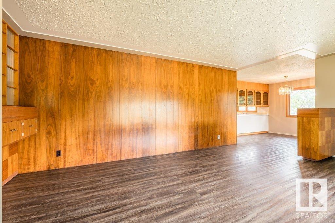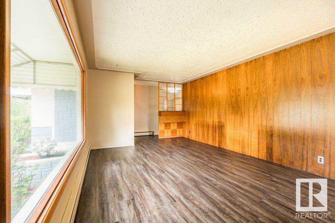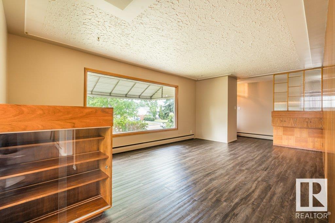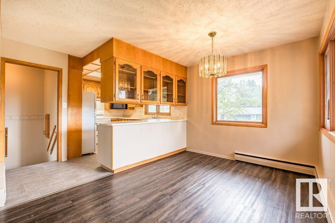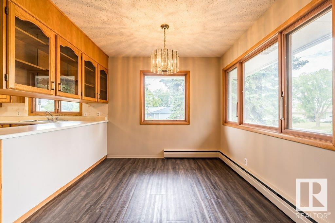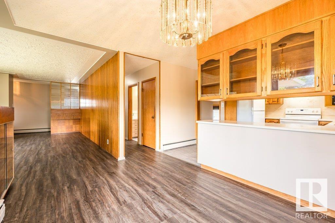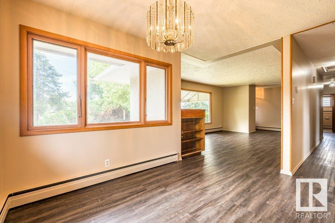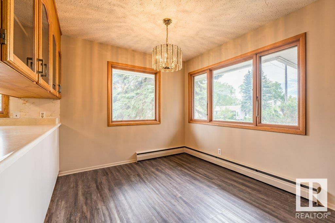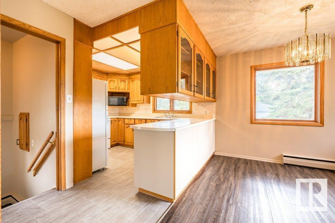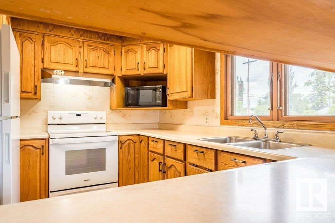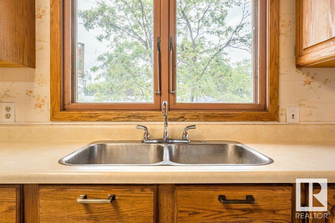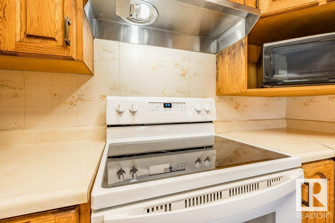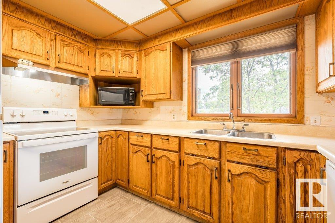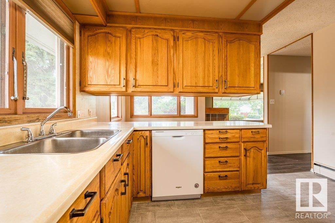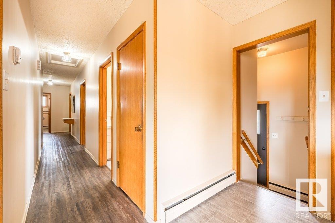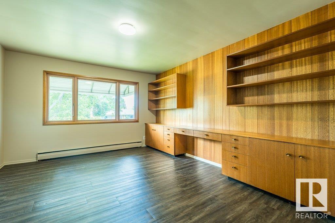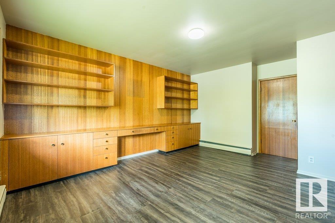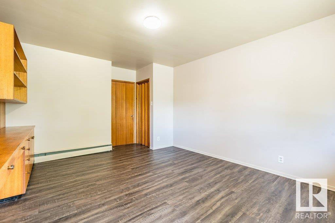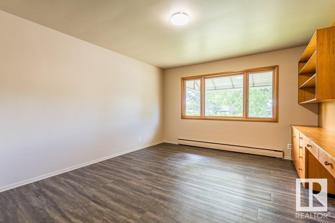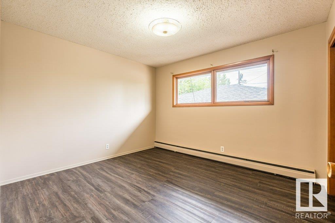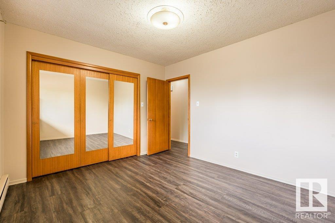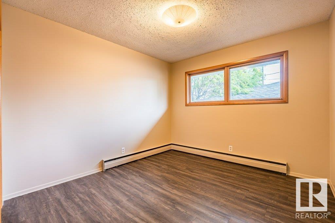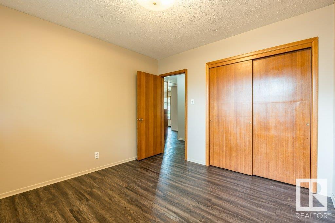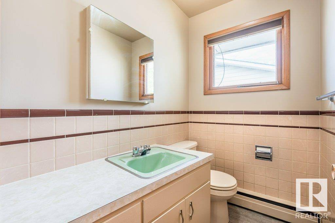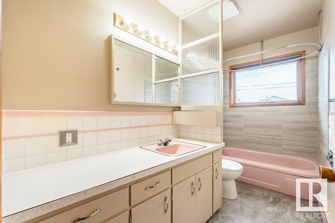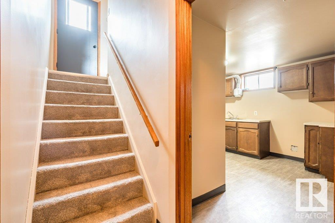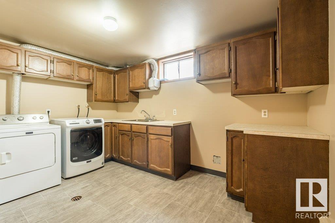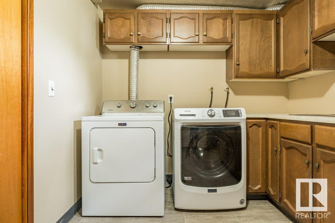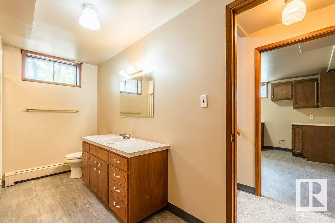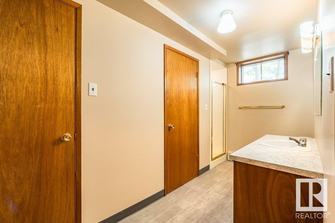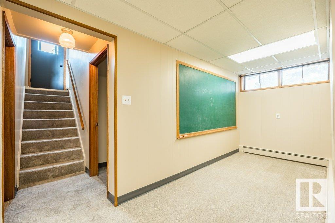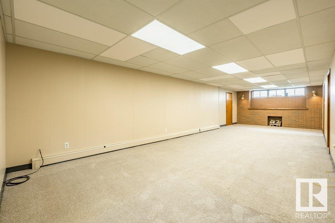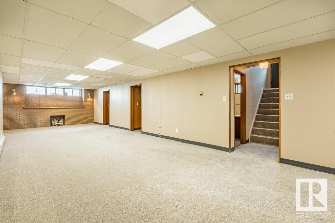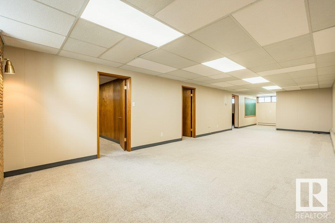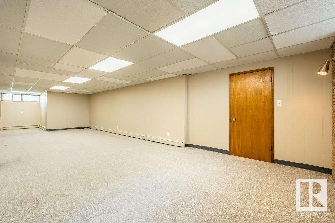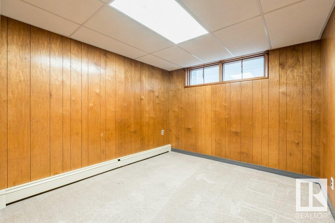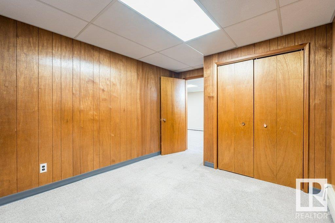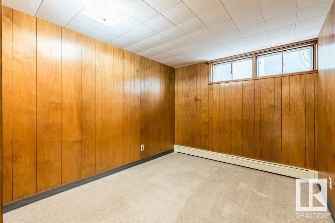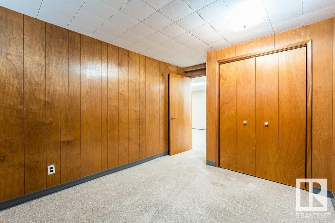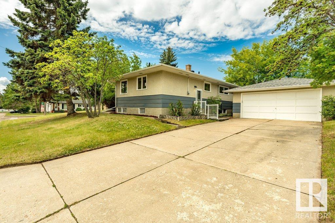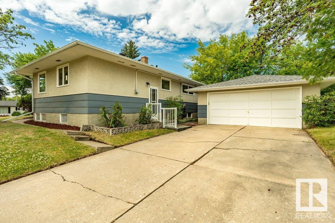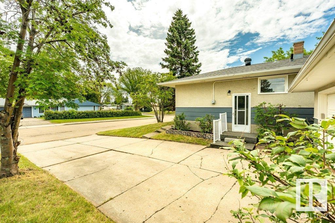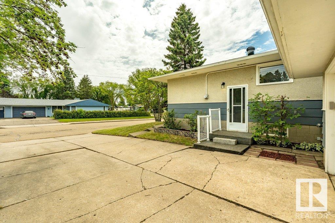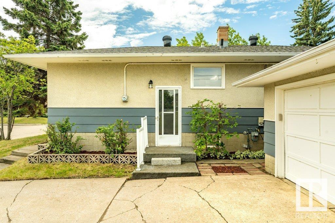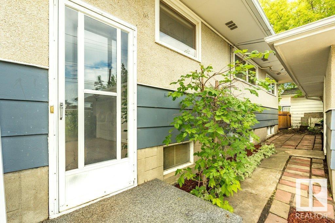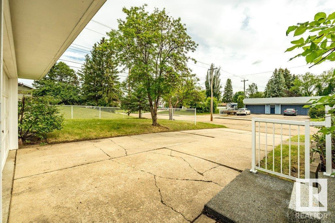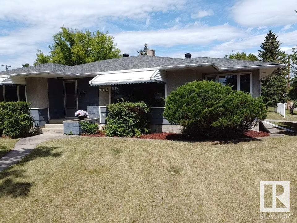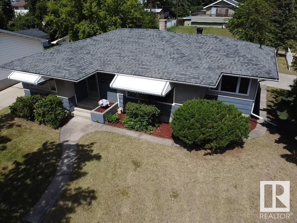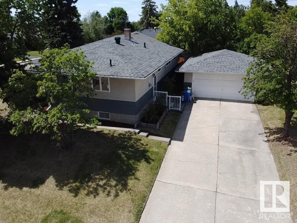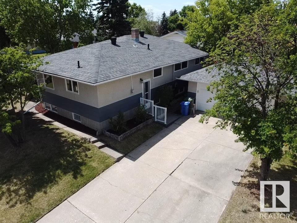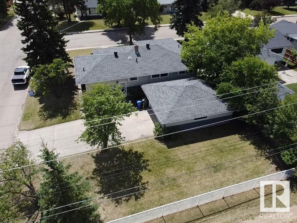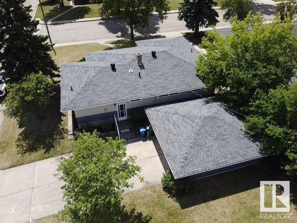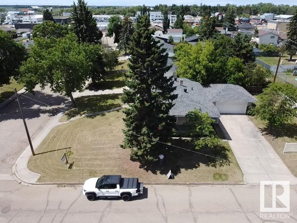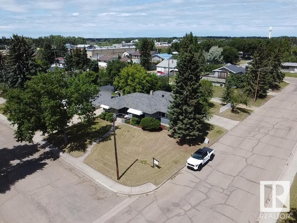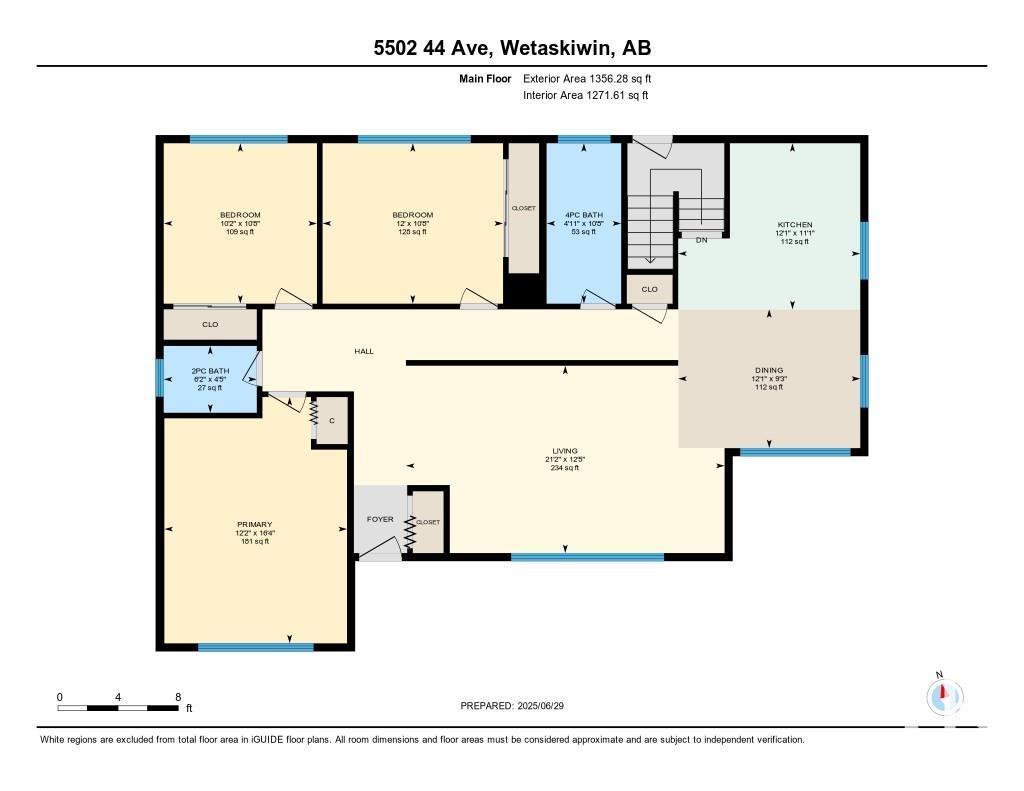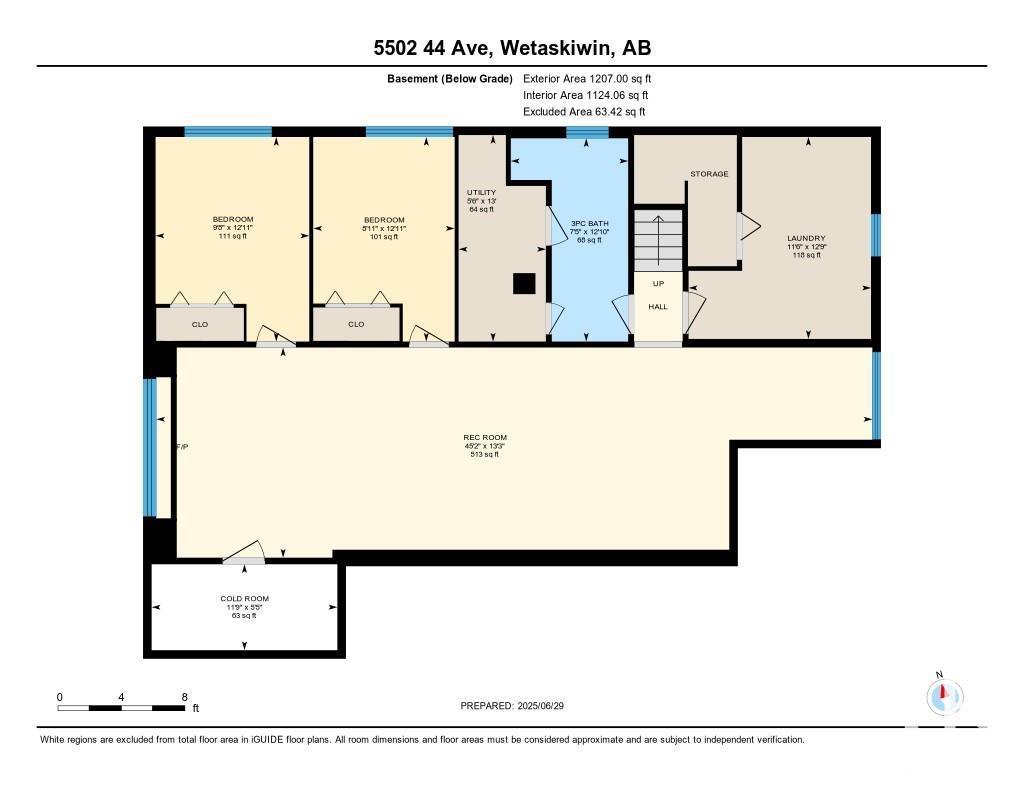5502 44 Av Wetaskiwin, Alberta T9A 0C9
$336,000
Built by Klause Builders for the Klause family!! Step back into Timeless quality with this one-owner bungalow. 2700 sq ft of fully finished space with 5 bedrooms and 2.5 bathrooms. Retro 60s charm blends with modern updates including vinyl plank flooring, fresh paint, and new carpet. Custom oak kitchen and built-in cabinetry throughout reflect the craftsmanship of the era. The basement is perfect for family living with large, inviting spaces. Situated on a landscaped corner lot with a double oversized garage, partial fencing, and mature trees. Located in a quiet neighborhood close to parks and schools. Move-in ready and built to last — a rare find! Perfect Location! Perfect Condition! Perfect Family Home! (id:42336)
Property Details
| MLS® Number | E4445547 |
| Property Type | Single Family |
| Neigbourhood | West Central (Wetaskiwin) |
| Amenities Near By | Playground, Schools |
| Features | Corner Site, See Remarks, Flat Site, Lane |
Building
| Bathroom Total | 3 |
| Bedrooms Total | 5 |
| Appliances | Dishwasher, Dryer, Garage Door Opener, Microwave, Refrigerator, Stove, Washer |
| Architectural Style | Bungalow |
| Basement Development | Finished |
| Basement Type | Full (finished) |
| Constructed Date | 1960 |
| Construction Style Attachment | Detached |
| Fireplace Fuel | Electric |
| Fireplace Present | Yes |
| Fireplace Type | Unknown |
| Half Bath Total | 1 |
| Heating Type | Hot Water Radiator Heat |
| Stories Total | 1 |
| Size Interior | 1356 Sqft |
| Type | House |
Parking
| Detached Garage | |
| Oversize |
Land
| Acreage | No |
| Land Amenities | Playground, Schools |
| Size Irregular | 704.1 |
| Size Total | 704.1 M2 |
| Size Total Text | 704.1 M2 |
Rooms
| Level | Type | Length | Width | Dimensions |
|---|---|---|---|---|
| Basement | Family Room | 4.04 m | 13.76 m | 4.04 m x 13.76 m |
| Basement | Bedroom 4 | 3.93 m | 2.95 m | 3.93 m x 2.95 m |
| Basement | Bedroom 5 | 3.93 m | 2.72 m | 3.93 m x 2.72 m |
| Basement | Utility Room | 3.97 m | 1.68 m | 3.97 m x 1.68 m |
| Basement | Laundry Room | 3.88 m | 3.51 m | 3.88 m x 3.51 m |
| Basement | Cold Room | 1.65 m | 3.57 m | 1.65 m x 3.57 m |
| Main Level | Living Room | 3.8 m | 6.46 m | 3.8 m x 6.46 m |
| Main Level | Dining Room | 2.81 m | 3.69 m | 2.81 m x 3.69 m |
| Main Level | Kitchen | 3.37 m | 3.69 m | 3.37 m x 3.69 m |
| Main Level | Primary Bedroom | 4.99 m | 3.7 m | 4.99 m x 3.7 m |
| Main Level | Bedroom 2 | 3.25 m | 3.66 m | 3.25 m x 3.66 m |
| Main Level | Bedroom 3 | 3.25 m | 3.11 m | 3.25 m x 3.11 m |
https://www.realtor.ca/real-estate/28552156/5502-44-av-wetaskiwin-west-central-wetaskiwin
Interested?
Contact us for more information
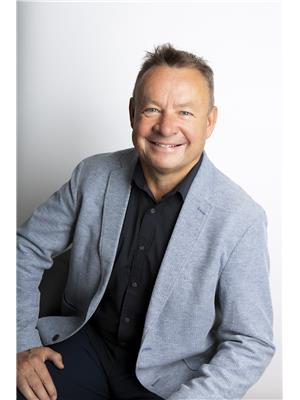
Barry R. Campbell
Associate
(780) 986-5636
www.barrycampbell.ca/

201-5306 50 St
Leduc, Alberta T9E 6Z6
(780) 986-2900


