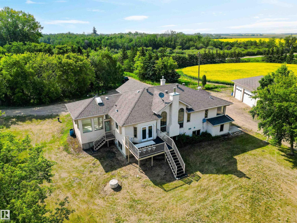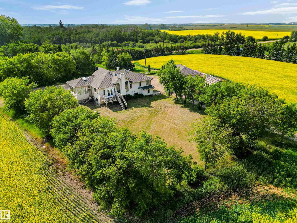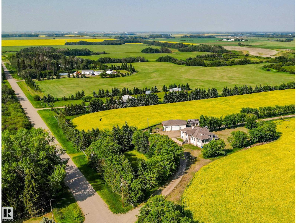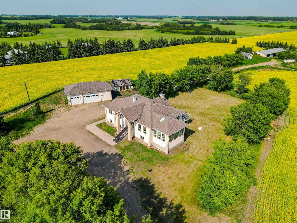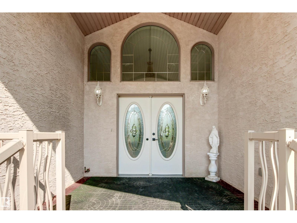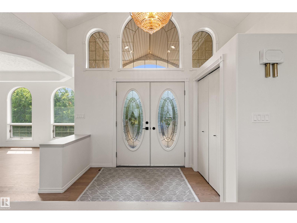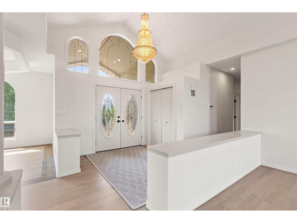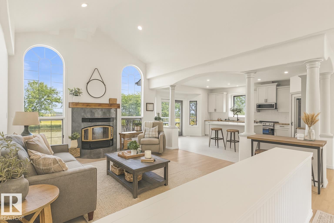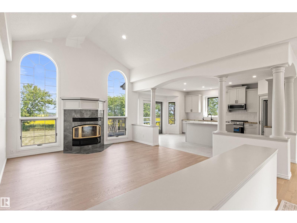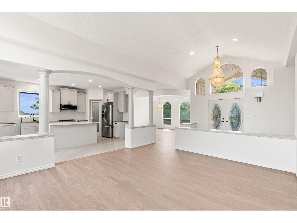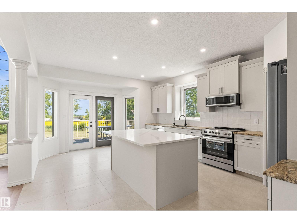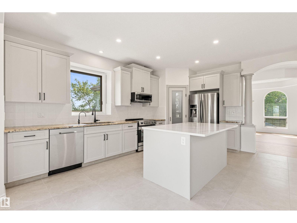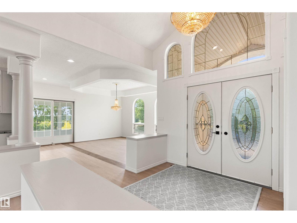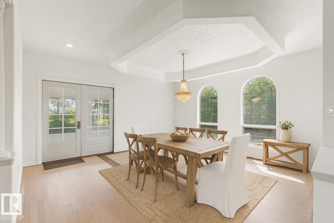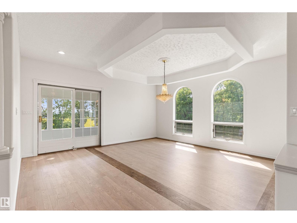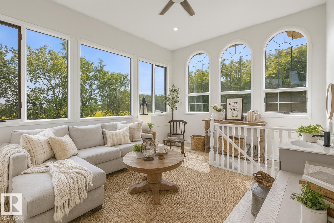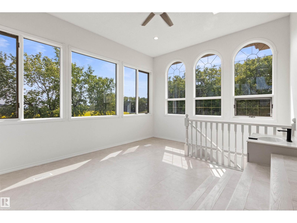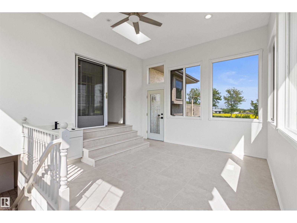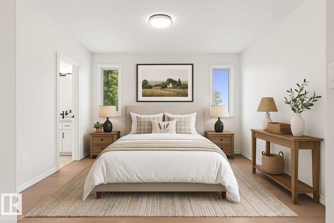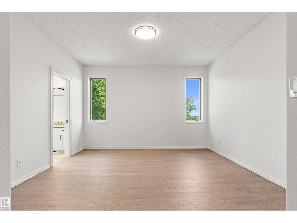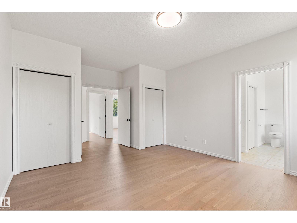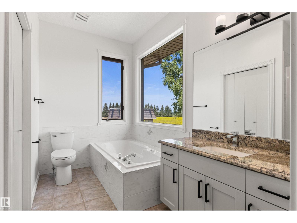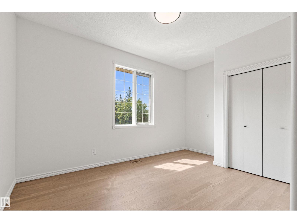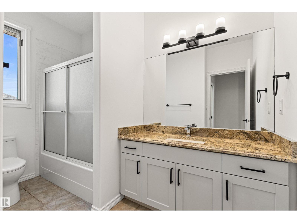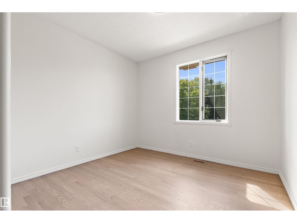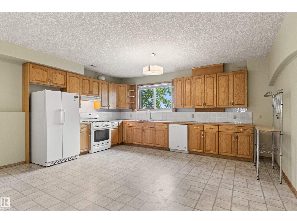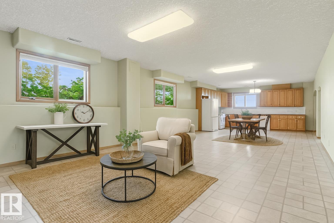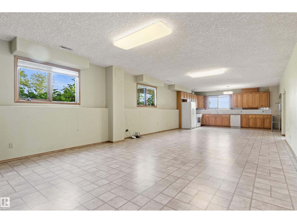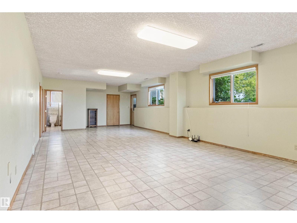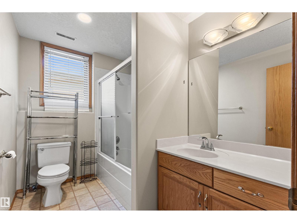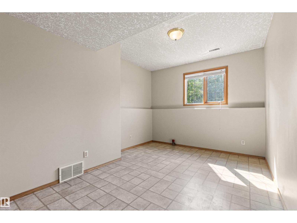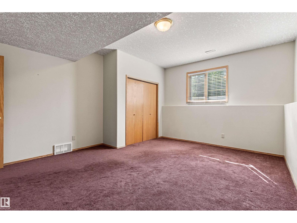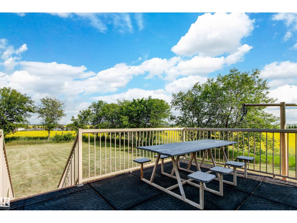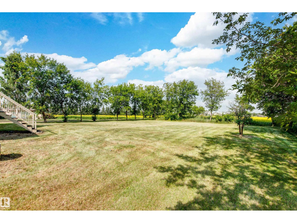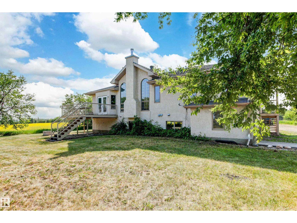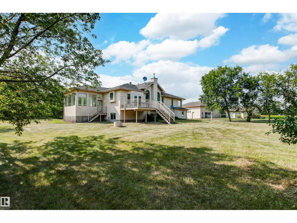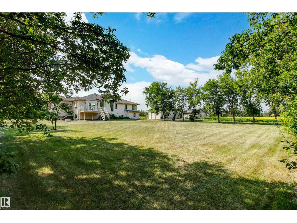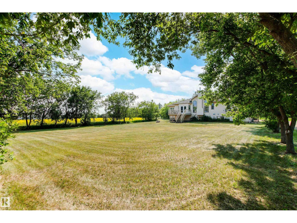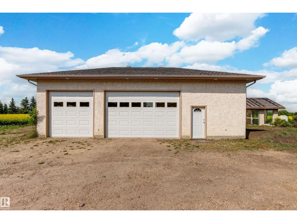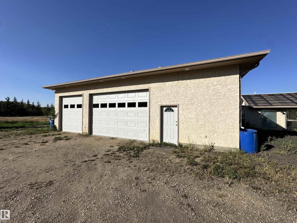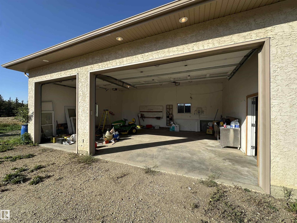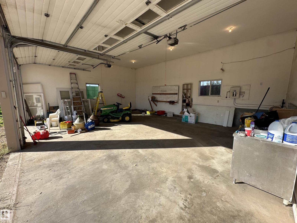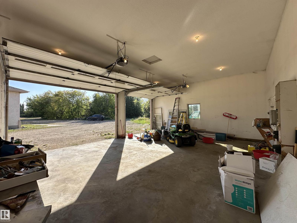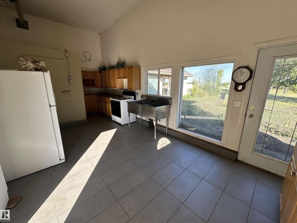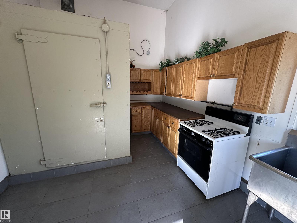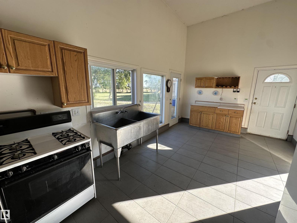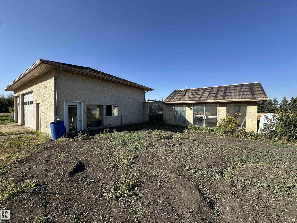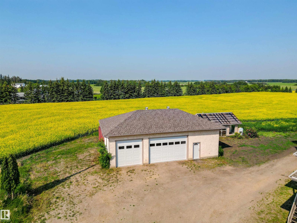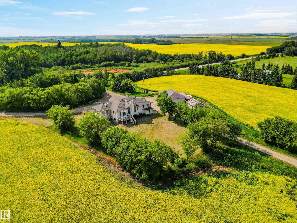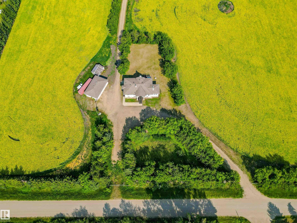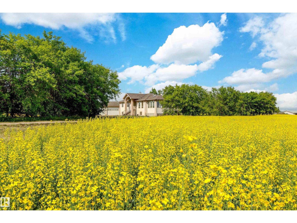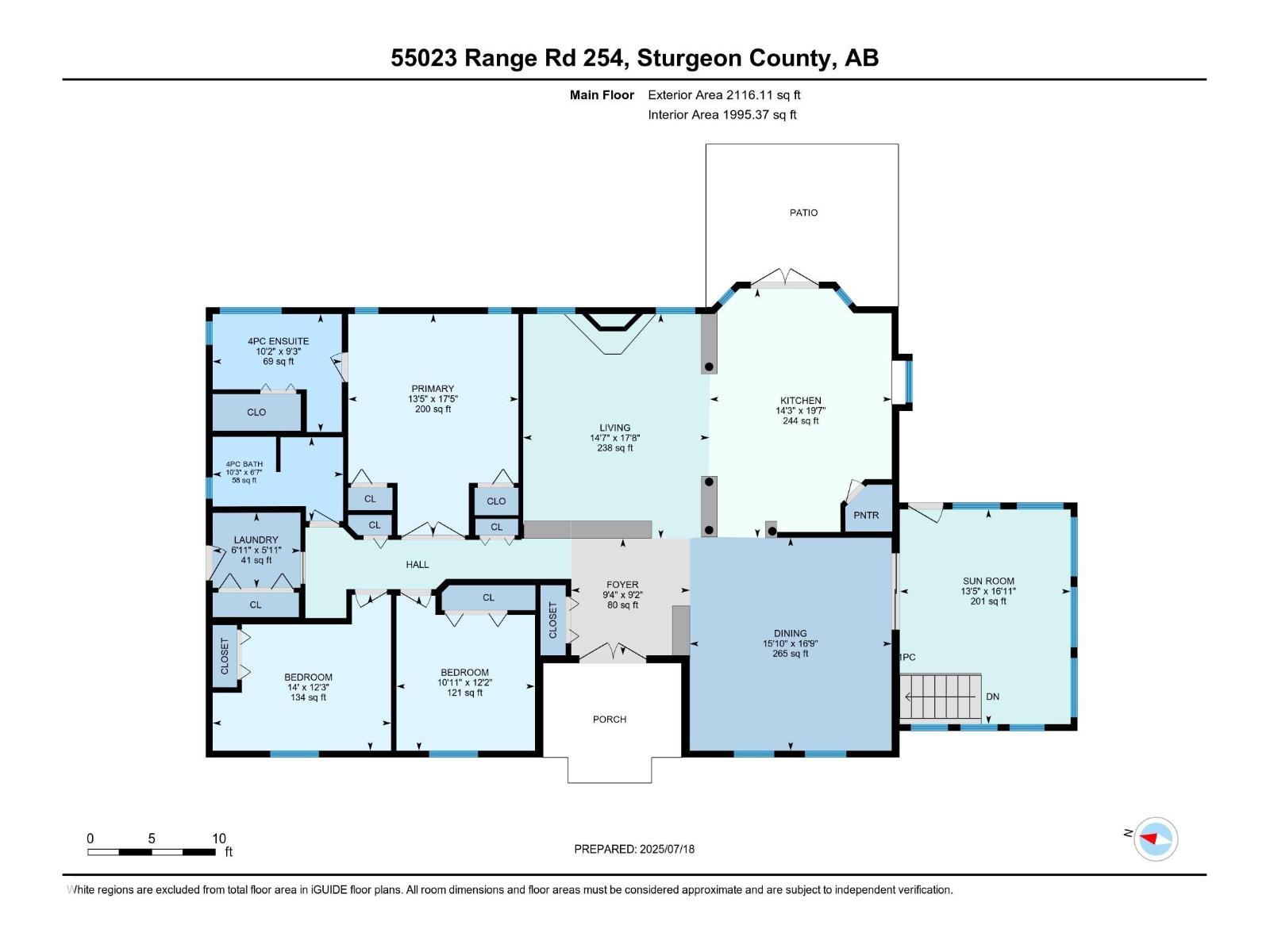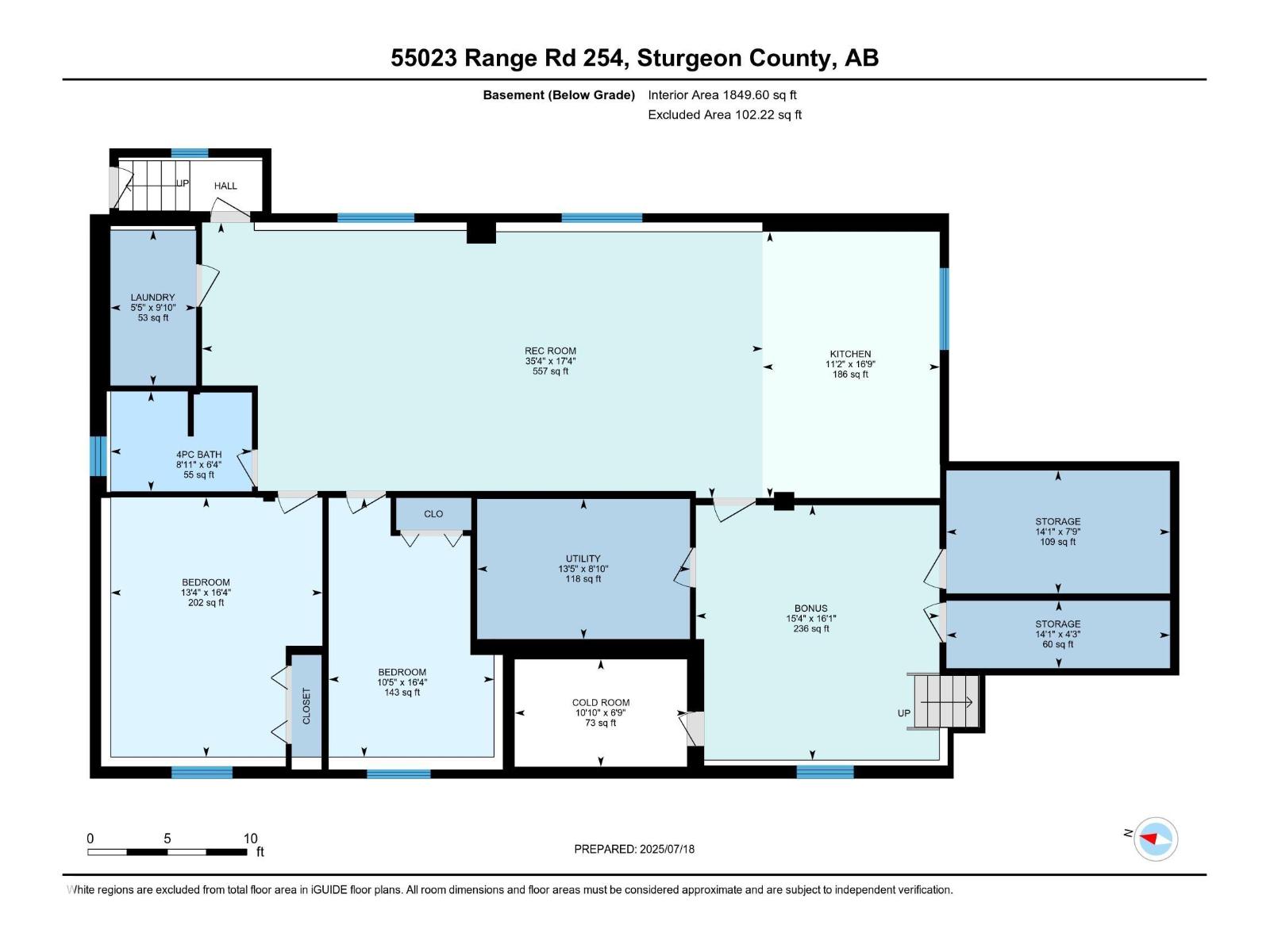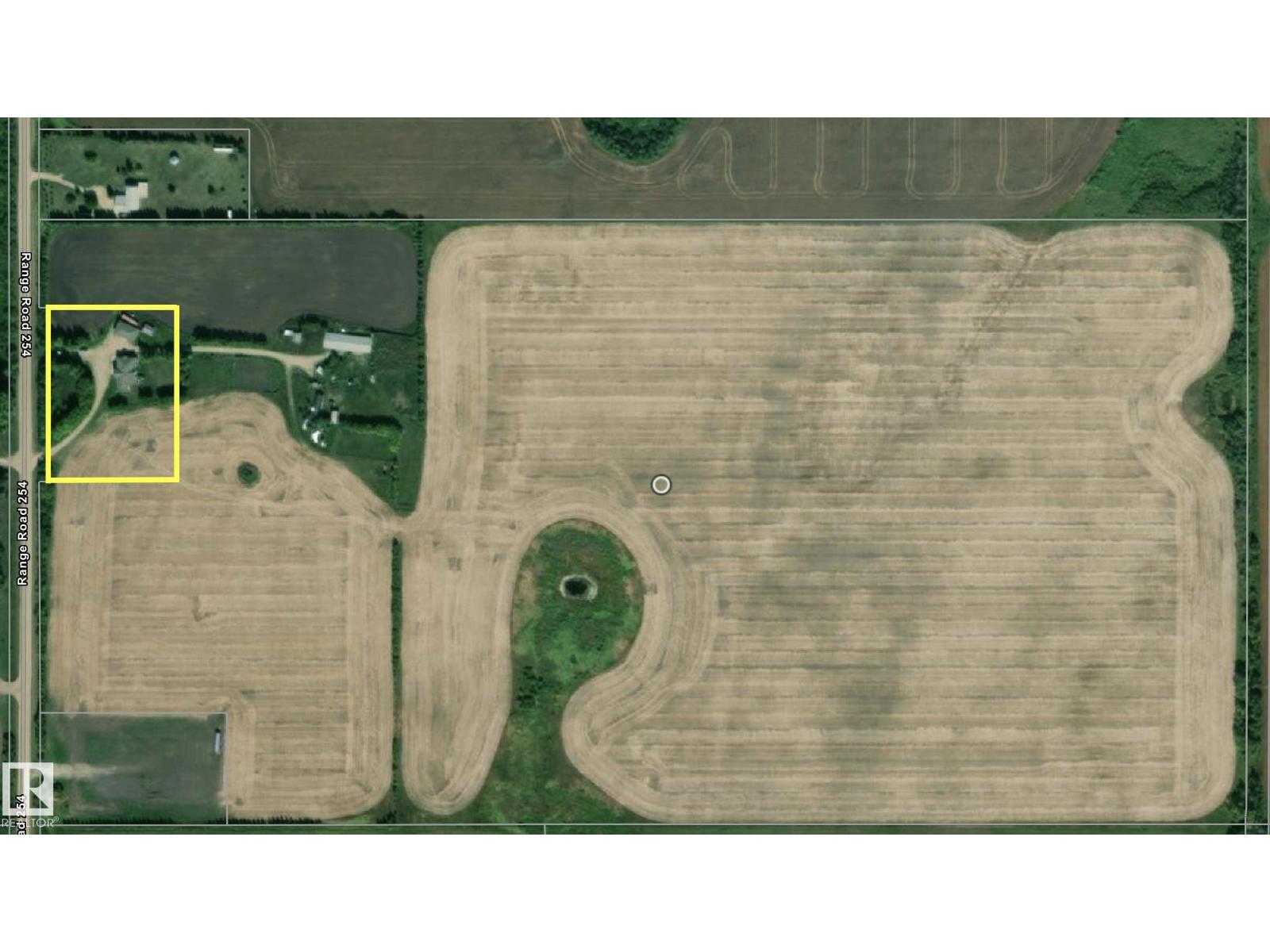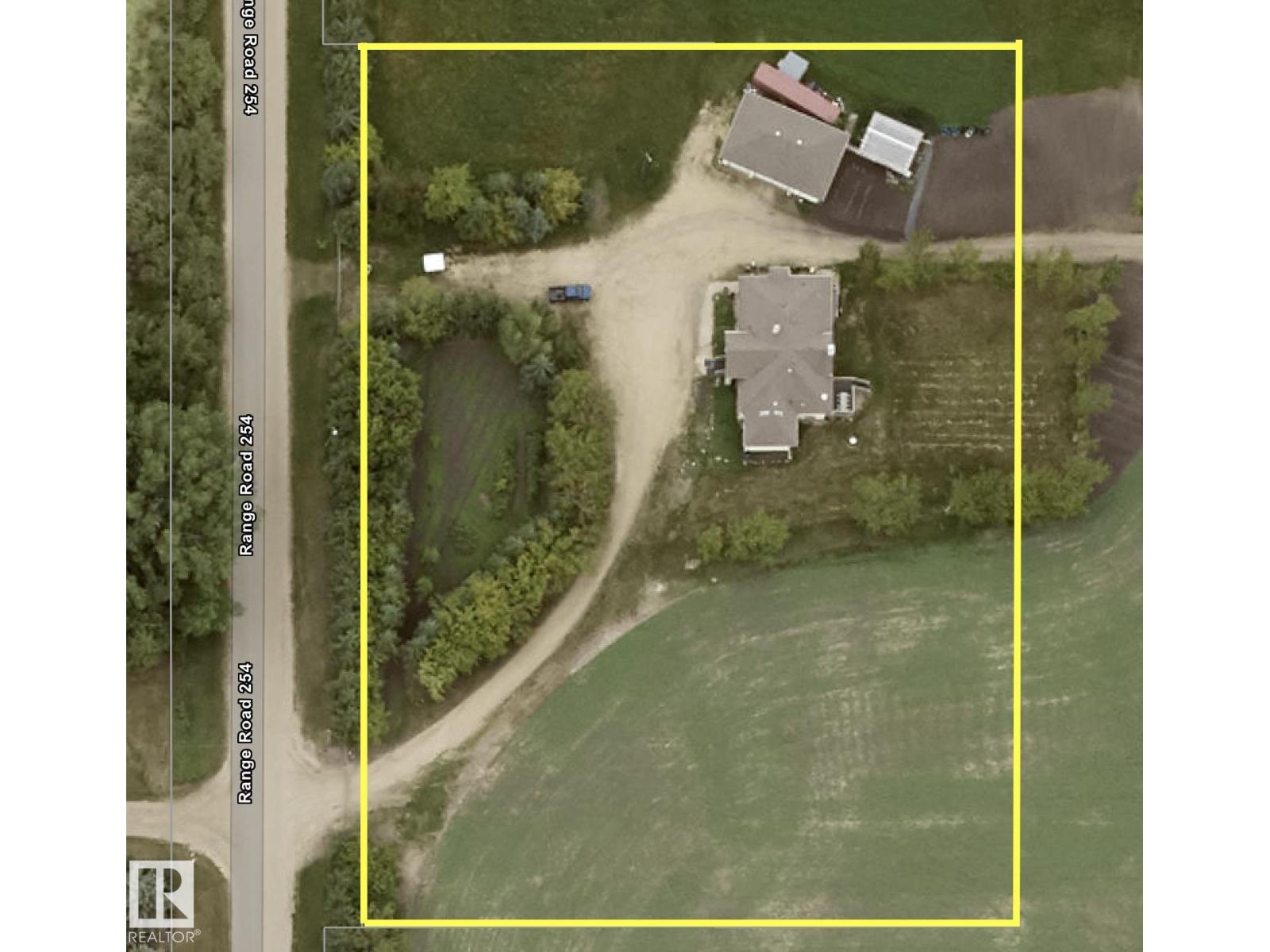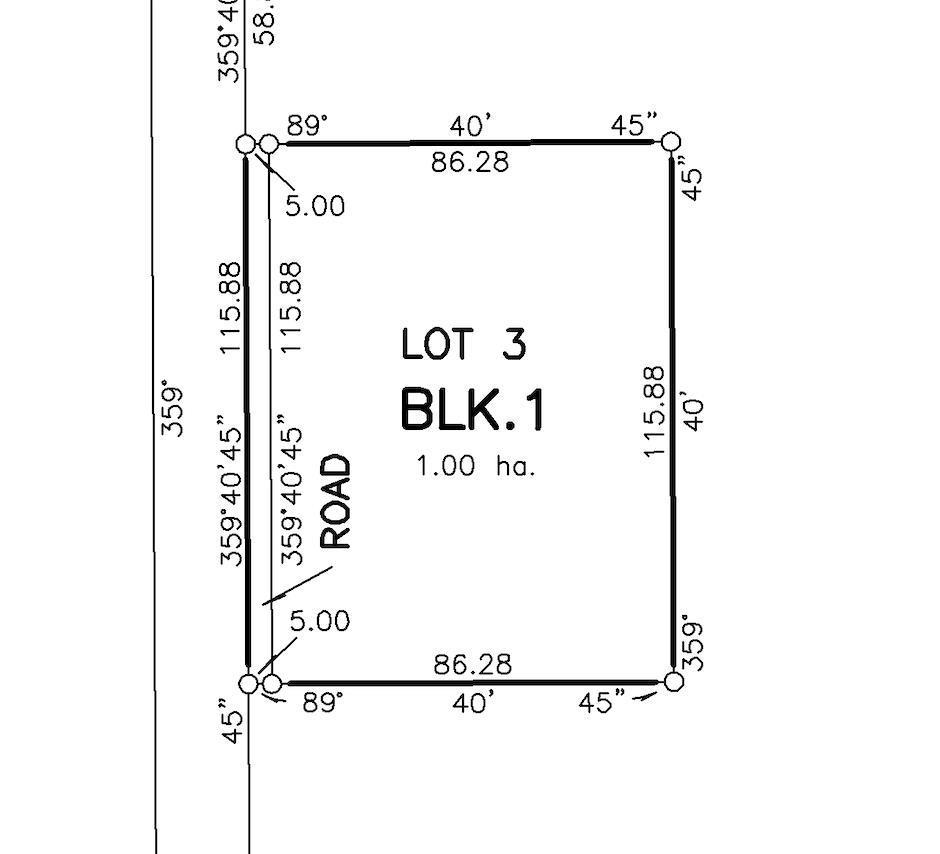55023 Rge Road 254 Rural Sturgeon County, Alberta T8T 0T2
$1,088,000
Experience peaceful country living with upscale comfort! Situated on 2.47 beautifully treed acres in Sturgeon County, this tastefully updated bungalow offers over 2,100 sq ft on the main floor plus a legal 1,850 sq ft basement suite—ideal for multigenerational living or supplemental income. The freshly renovated kitchen features quartz counters, a center island with bar seating, S/S appliances & a corner pantry, while the vaulted living room w/ a wood burning fireplace & elegant arched windows bring in natural light & picturesque views. The main level includes a large primary bedroom w/ a 4-pc ensuite, 2 additional bdrms, 4-pc bath & a bright south facing sunroom surrounded by windows. The basement adds 2 more bdrms, a 2nd kitchen & a massive rec room. Outside, a large 4+ car garage/shop with 10’ doors & side kitchen provides all the room you need for toys, tools, or a home business + a greenhouse w/ heat & power. Minutes to St. Albert & Edmonton, this ideal property blends privacy, practicality & charm (id:42336)
Property Details
| MLS® Number | E4449406 |
| Property Type | Single Family |
| Amenities Near By | Golf Course |
| Features | Private Setting, Treed, See Remarks, Flat Site, No Smoking Home |
| Structure | Deck, Porch, Greenhouse |
Building
| Bathroom Total | 3 |
| Bedrooms Total | 5 |
| Amenities | Ceiling - 9ft |
| Appliances | Hood Fan, Microwave Range Hood Combo, Stove, Gas Stove(s), Central Vacuum, Dryer, Refrigerator, Dishwasher |
| Architectural Style | Raised Bungalow |
| Basement Development | Finished |
| Basement Features | Unknown |
| Basement Type | Full (finished) |
| Ceiling Type | Vaulted |
| Constructed Date | 1998 |
| Construction Style Attachment | Detached |
| Fireplace Fuel | Wood |
| Fireplace Present | Yes |
| Fireplace Type | Unknown |
| Heating Type | Forced Air |
| Stories Total | 1 |
| Size Interior | 2116 Sqft |
| Type | House |
Parking
| Heated Garage | |
| Oversize | |
| Detached Garage |
Land
| Acreage | Yes |
| Land Amenities | Golf Course |
| Size Irregular | 2.47 |
| Size Total | 2.47 Ac |
| Size Total Text | 2.47 Ac |
Rooms
| Level | Type | Length | Width | Dimensions |
|---|---|---|---|---|
| Lower Level | Bedroom 4 | 4.99 m | 4.06 m | 4.99 m x 4.06 m |
| Lower Level | Bonus Room | 4.67 m | 4.9 m | 4.67 m x 4.9 m |
| Lower Level | Bedroom 5 | 4.98 m | 3.18 m | 4.98 m x 3.18 m |
| Lower Level | Recreation Room | 10.76 m | 5.29 m | 10.76 m x 5.29 m |
| Lower Level | Second Kitchen | 5.11 m | 3.4 m | 5.11 m x 3.4 m |
| Lower Level | Storage | 4.29 m | 2.36 m | 4.29 m x 2.36 m |
| Main Level | Living Room | 5.83 m | 4.45 m | 5.83 m x 4.45 m |
| Main Level | Dining Room | 5.1 m | 4.83 m | 5.1 m x 4.83 m |
| Main Level | Kitchen | 5.97 m | 4.35 m | 5.97 m x 4.35 m |
| Main Level | Primary Bedroom | 5.3 m | 4.08 m | 5.3 m x 4.08 m |
| Main Level | Bedroom 2 | 4.27 m | 3.73 m | 4.27 m x 3.73 m |
| Main Level | Bedroom 3 | 3.71 m | 3.32 m | 3.71 m x 3.32 m |
| Main Level | Sunroom | 5.14 m | 4.09 m | 5.14 m x 4.09 m |
| Main Level | Laundry Room | 2.1 m | 1.8 m | 2.1 m x 1.8 m |
https://www.realtor.ca/real-estate/28648678/55023-rge-road-254-rural-sturgeon-county-none
Interested?
Contact us for more information

Marcel E. Tessier
Associate
(780) 988-4067
www.marceltessier.com/

302-5083 Windermere Blvd Sw
Edmonton, Alberta T6W 0J5
(780) 406-4000
(780) 406-8787

Colin A. Tessier
Associate
(780) 988-4067

302-5083 Windermere Blvd Sw
Edmonton, Alberta T6W 0J5
(780) 406-4000
(780) 406-8787


