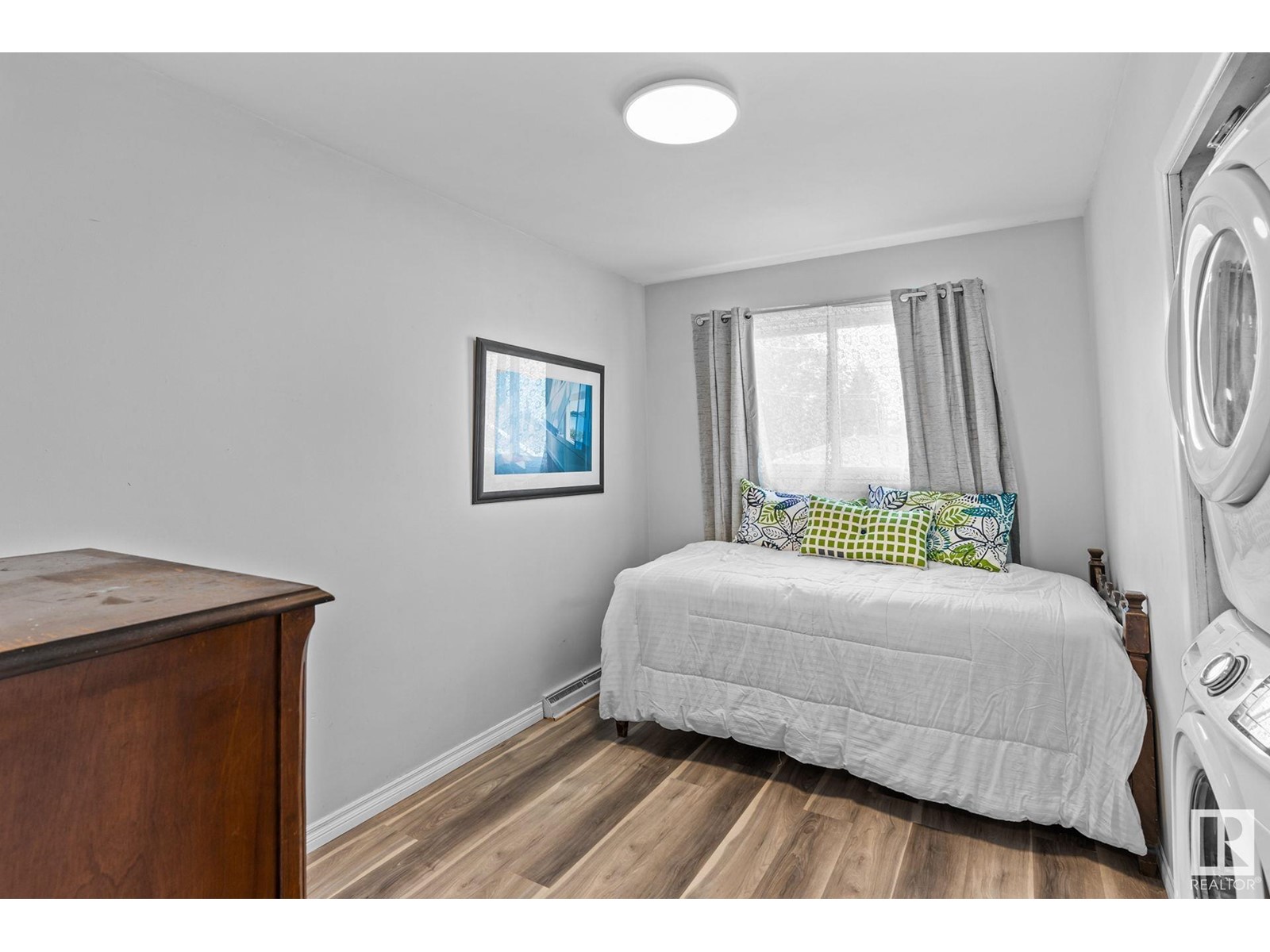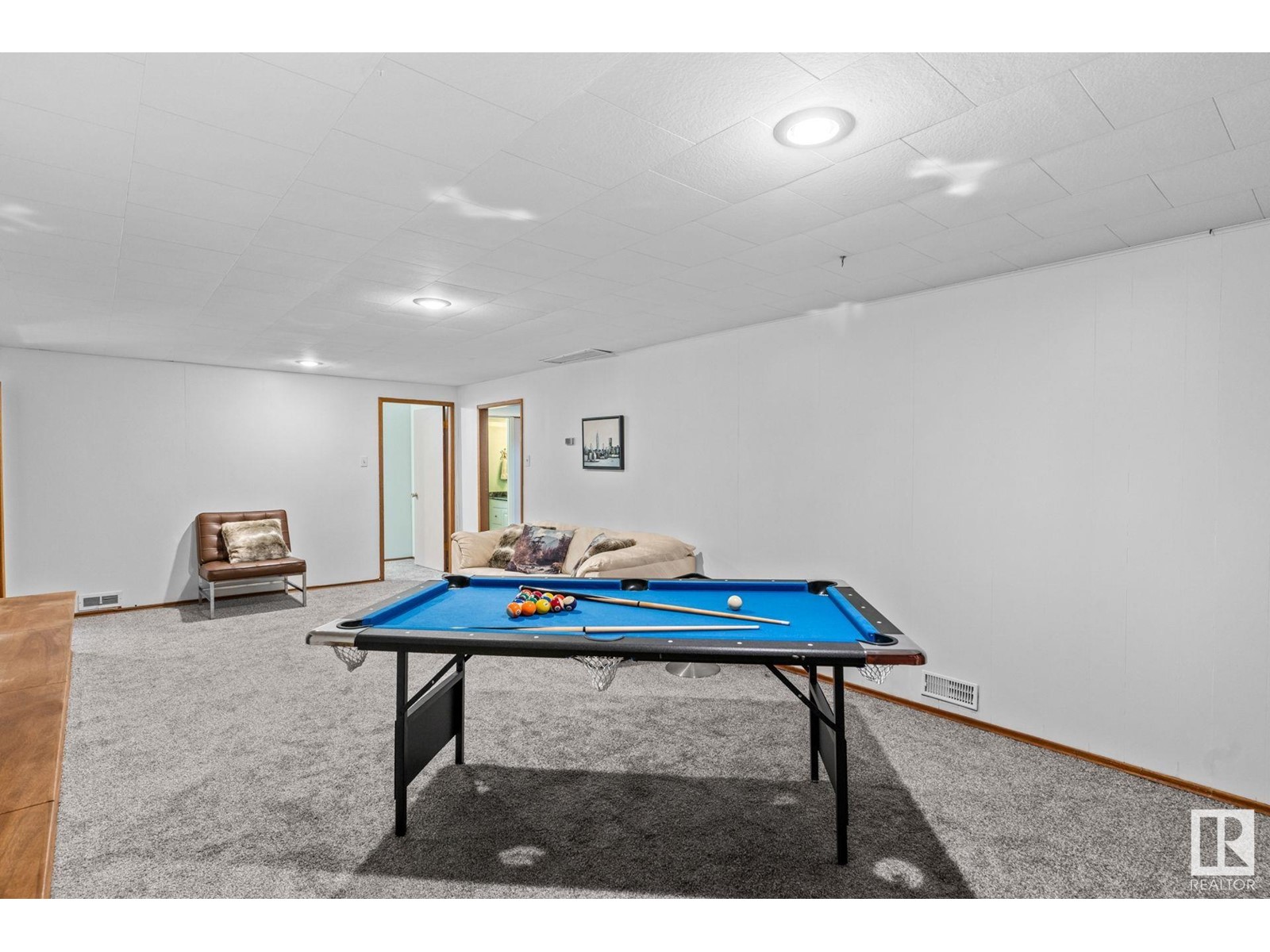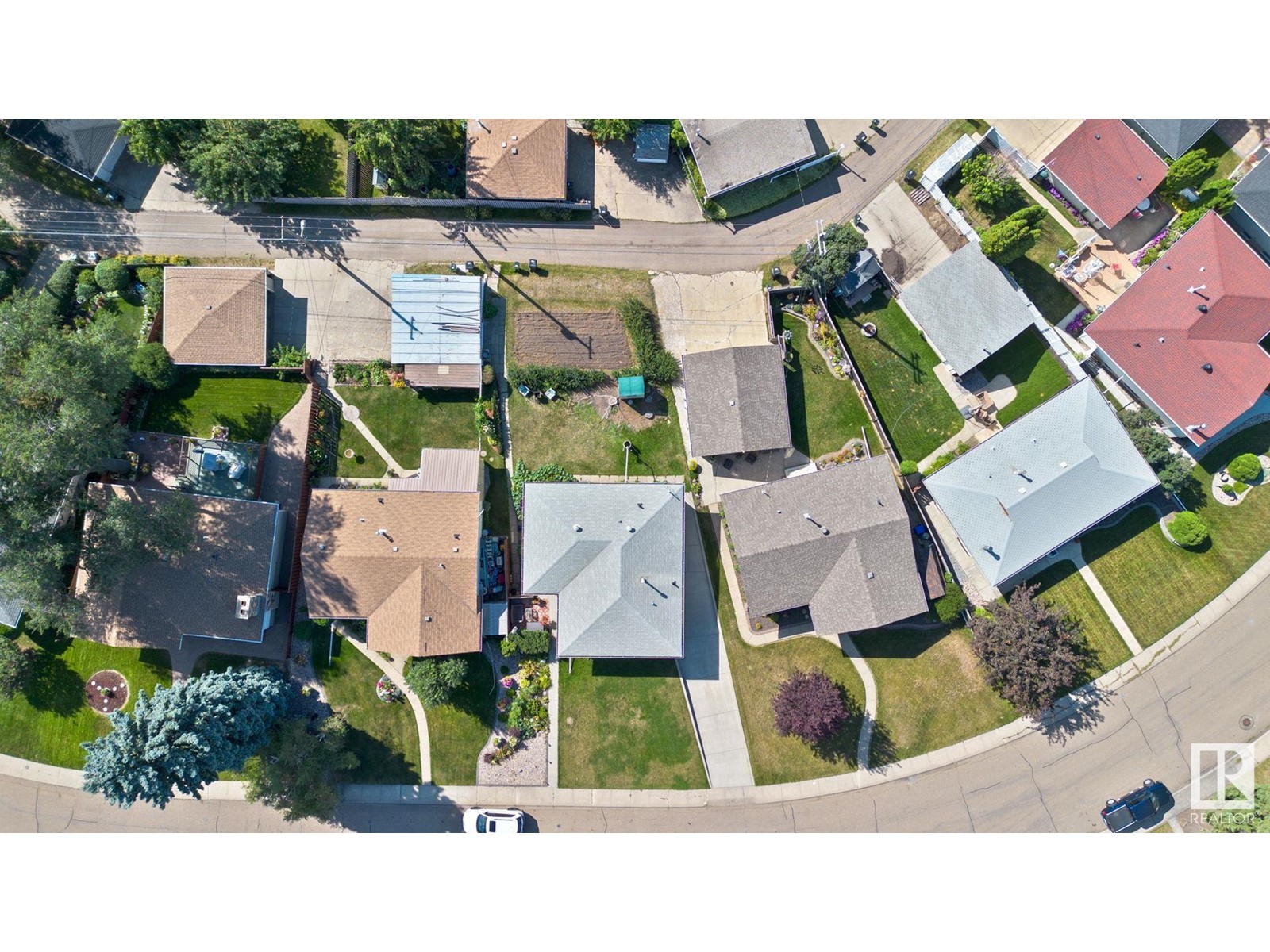5507 97 Av Nw Edmonton, Alberta T6B 1C3
$449,909
Step into this beautifully UPDATED 3+2 bedroom home and be wowed! The OPEN CONCEPT main floor is filled with natural light from the large bay window in the inviting living room. Your fully upgraded kitchen features new cabinets, elegant MARBLE COUNTERTOPS, and a stylish backsplash. The main floor bath also is completely updated with a NEW STAND-UP SHOWER, cabinetry, and modern fixtures. Additional recent updates that make this home a must-see: new HARDWOOD FLOORING, a new electrical panel, furnace, water heater, and AIR-CONDITIONING ensuring year-round comfort. Plus, a new washer and dryer make laundry a breeze. The entire home has been FRESHLY PAINTED for a modern, move-in-ready feel. The NEW SOFFIT AND PARGING add to the home's curb appeal, and the ROOF IS ONLY 8 YEARS OLD. The property also has established PERENNIAL BEDS surrounding the house and A LARGE VEGETABLE GARDEN PLOT; approximately 8x12! This home has it allstyle, comfort, and modern updates! (id:42336)
Property Details
| MLS® Number | E4405934 |
| Property Type | Single Family |
| Neigbourhood | Ottewell |
| Amenities Near By | Playground, Public Transit, Schools, Shopping |
| Community Features | Public Swimming Pool |
| Features | Lane |
| Structure | Patio(s) |
Building
| Bathroom Total | 2 |
| Bedrooms Total | 5 |
| Appliances | Dishwasher, Microwave Range Hood Combo, Refrigerator, Stove, Dryer, Two Washers |
| Architectural Style | Bungalow |
| Basement Development | Finished |
| Basement Type | Full (finished) |
| Constructed Date | 1960 |
| Construction Style Attachment | Detached |
| Fire Protection | Smoke Detectors |
| Heating Type | Forced Air |
| Stories Total | 1 |
| Size Interior | 1205.9885 Sqft |
| Type | House |
Parking
| Parking Pad |
Land
| Acreage | No |
| Land Amenities | Playground, Public Transit, Schools, Shopping |
| Size Irregular | 579.51 |
| Size Total | 579.51 M2 |
| Size Total Text | 579.51 M2 |
Rooms
| Level | Type | Length | Width | Dimensions |
|---|---|---|---|---|
| Lower Level | Family Room | 3.86 m | 7.87 m | 3.86 m x 7.87 m |
| Lower Level | Bedroom 4 | 2.64 m | 4.47 m | 2.64 m x 4.47 m |
| Lower Level | Bedroom 5 | 3.3 m | 3.91 m | 3.3 m x 3.91 m |
| Main Level | Living Room | 5.18 m | 4.01 m | 5.18 m x 4.01 m |
| Main Level | Dining Room | 3.4 m | 2.49 m | 3.4 m x 2.49 m |
| Main Level | Kitchen | 3.15 m | 2.72 m | 3.15 m x 2.72 m |
| Main Level | Primary Bedroom | 4.78 m | 3.2 m | 4.78 m x 3.2 m |
| Main Level | Bedroom 2 | 3.71 m | 2.44 m | 3.71 m x 2.44 m |
| Main Level | Bedroom 3 | 4.01 m | 2.44 m | 4.01 m x 2.44 m |
https://www.realtor.ca/real-estate/27401906/5507-97-av-nw-edmonton-ottewell
Interested?
Contact us for more information

Michael A. Pavone
Associate
(780) 406-8777
www.michaelpavone.com/
https://www.linkedin.com/in/michaelpavone1/

8104 160 Ave Nw
Edmonton, Alberta T5Z 3J8
(780) 406-4000
(780) 406-8777















































