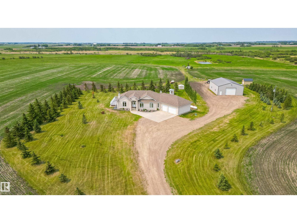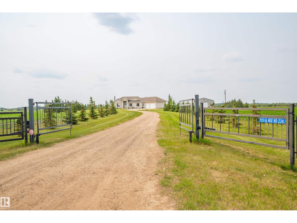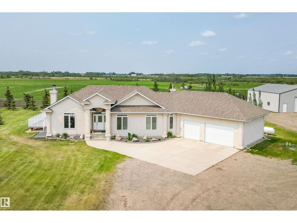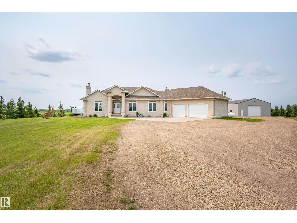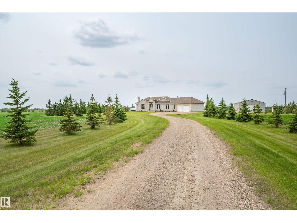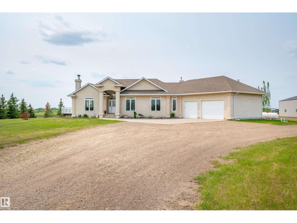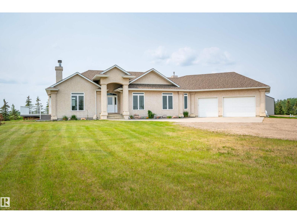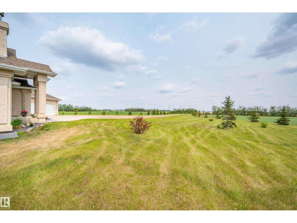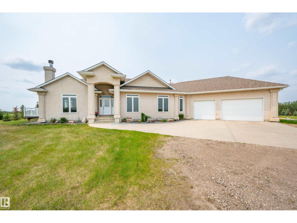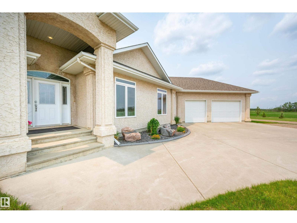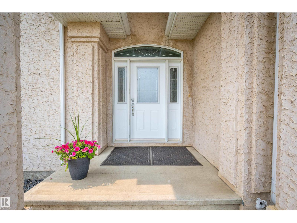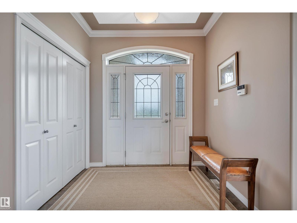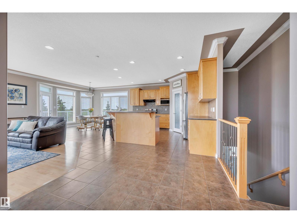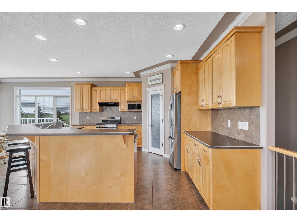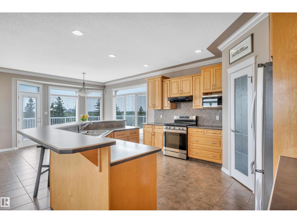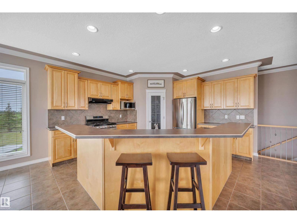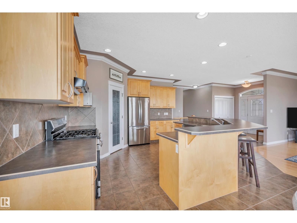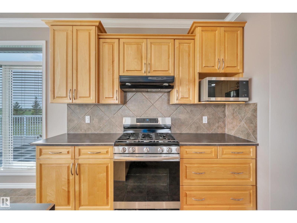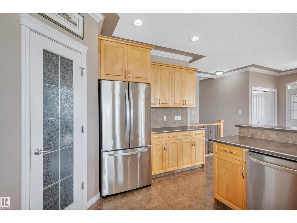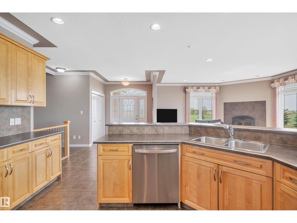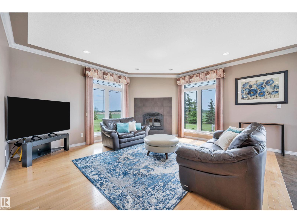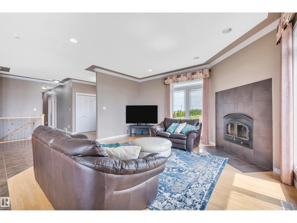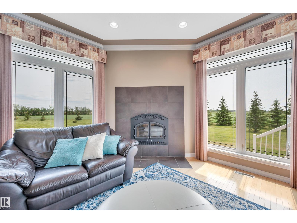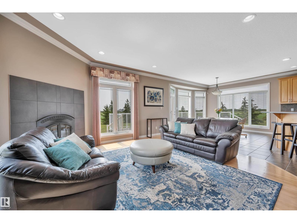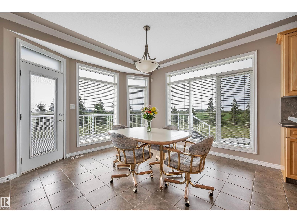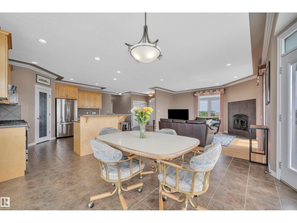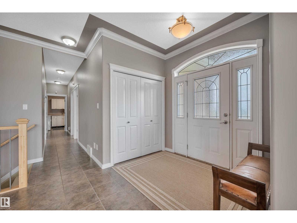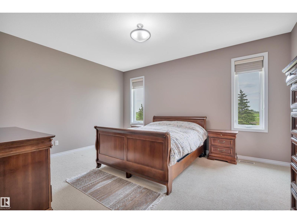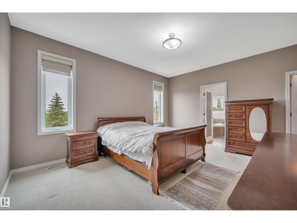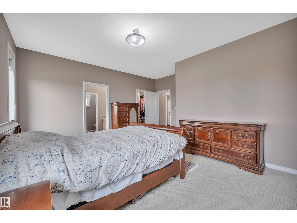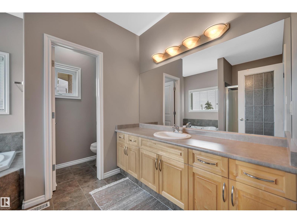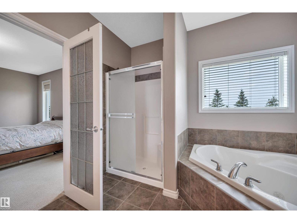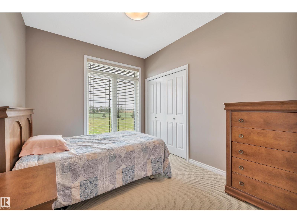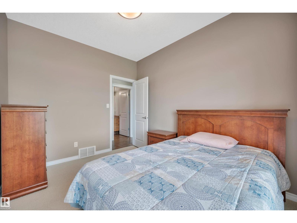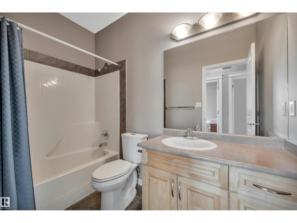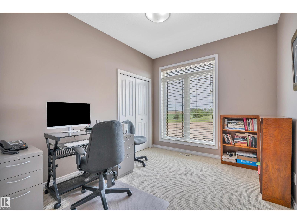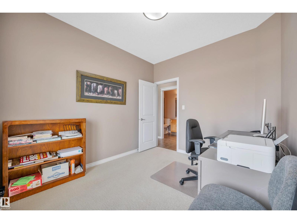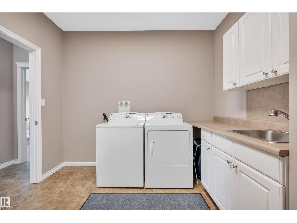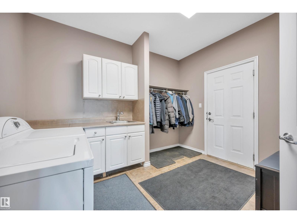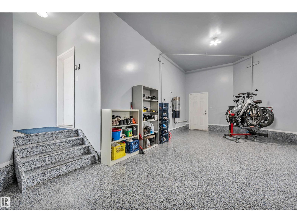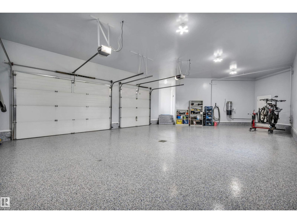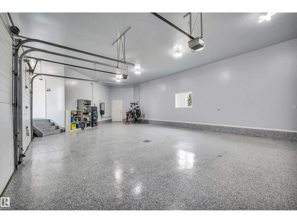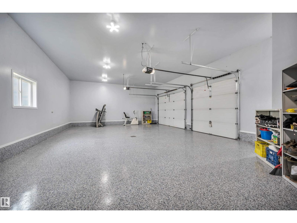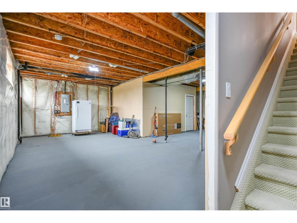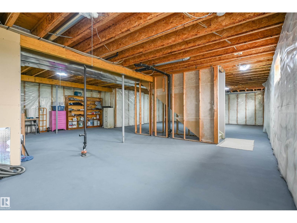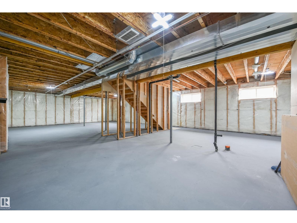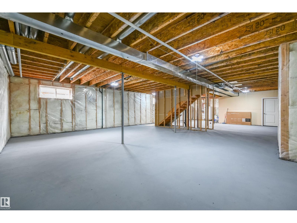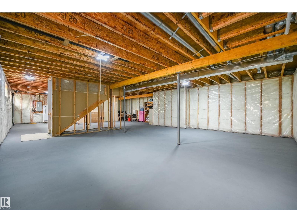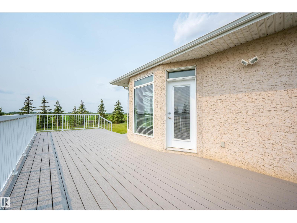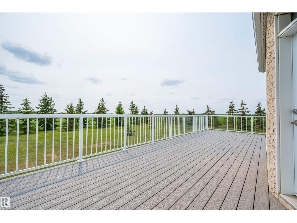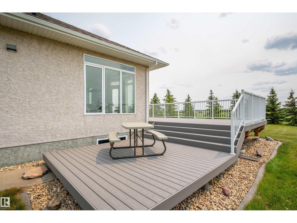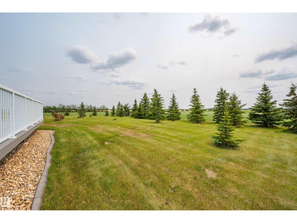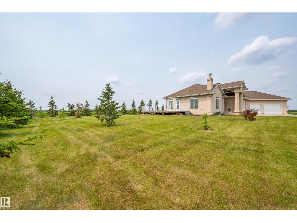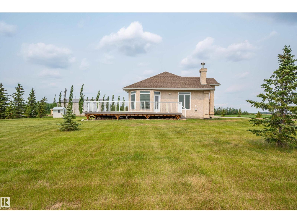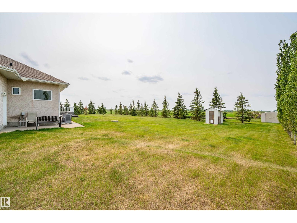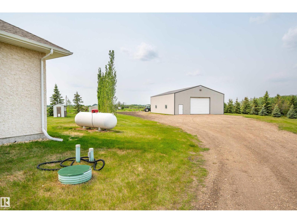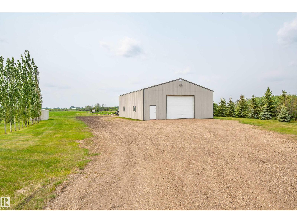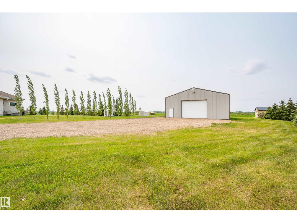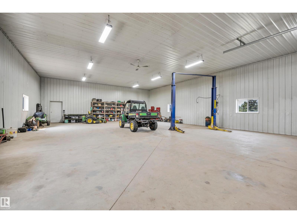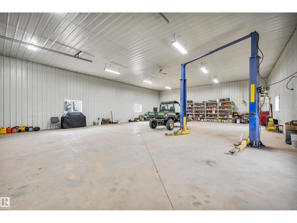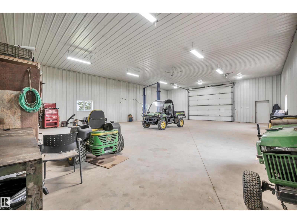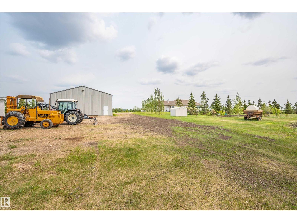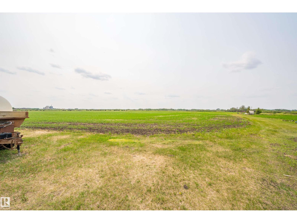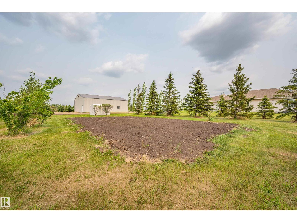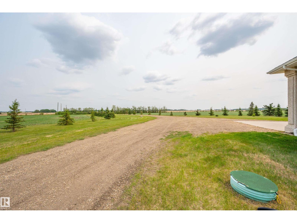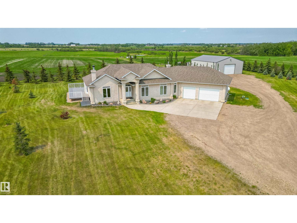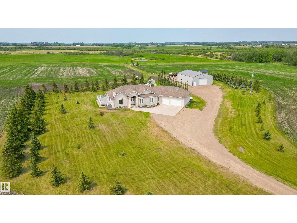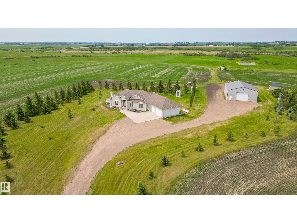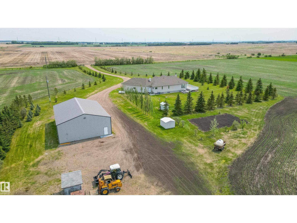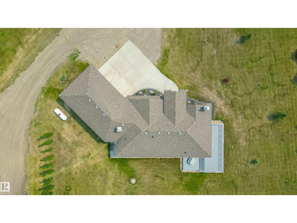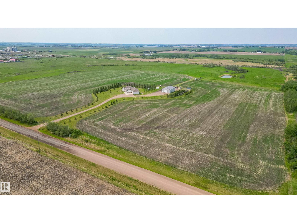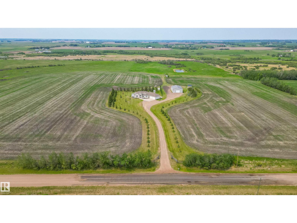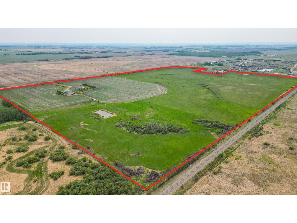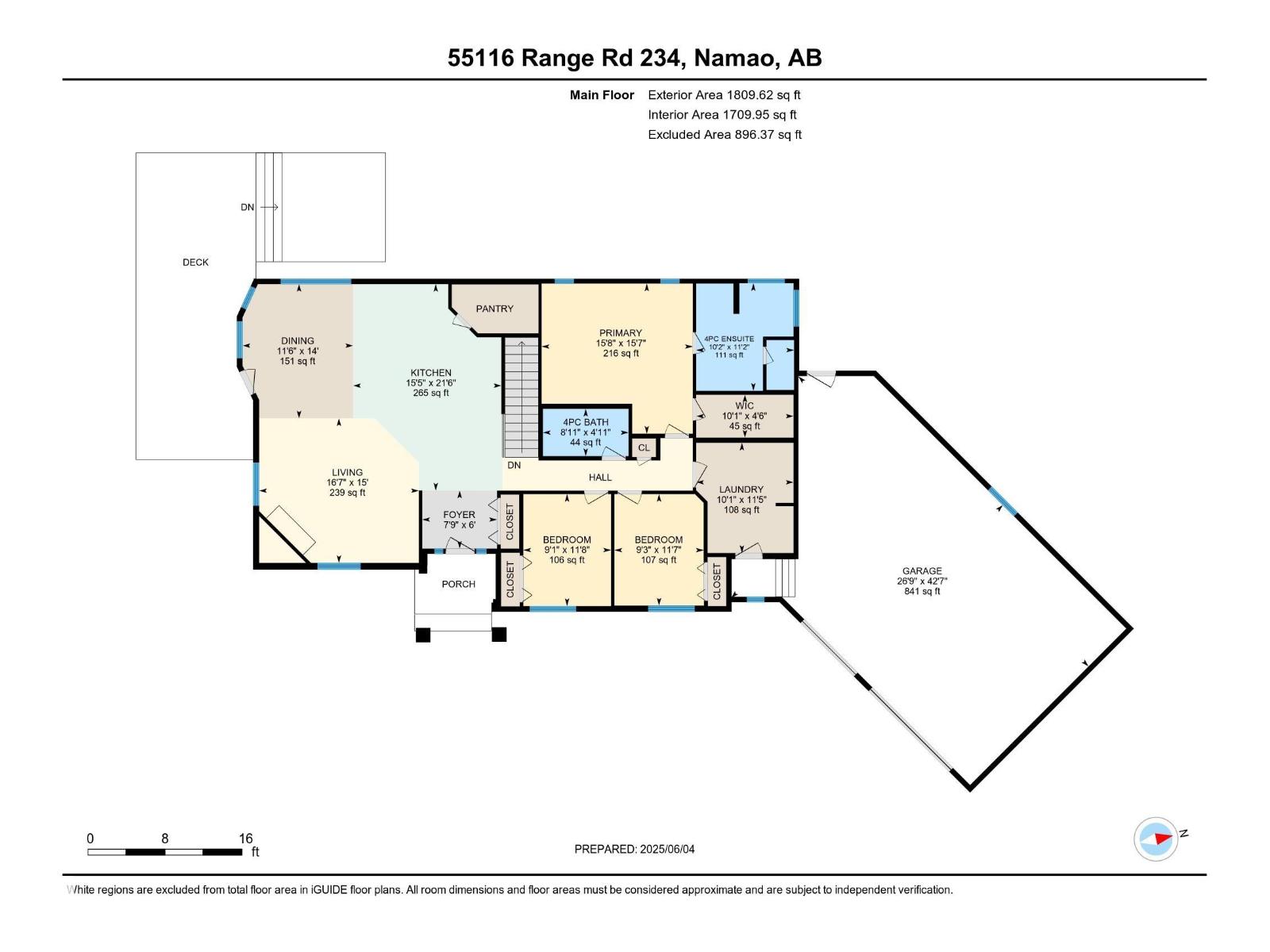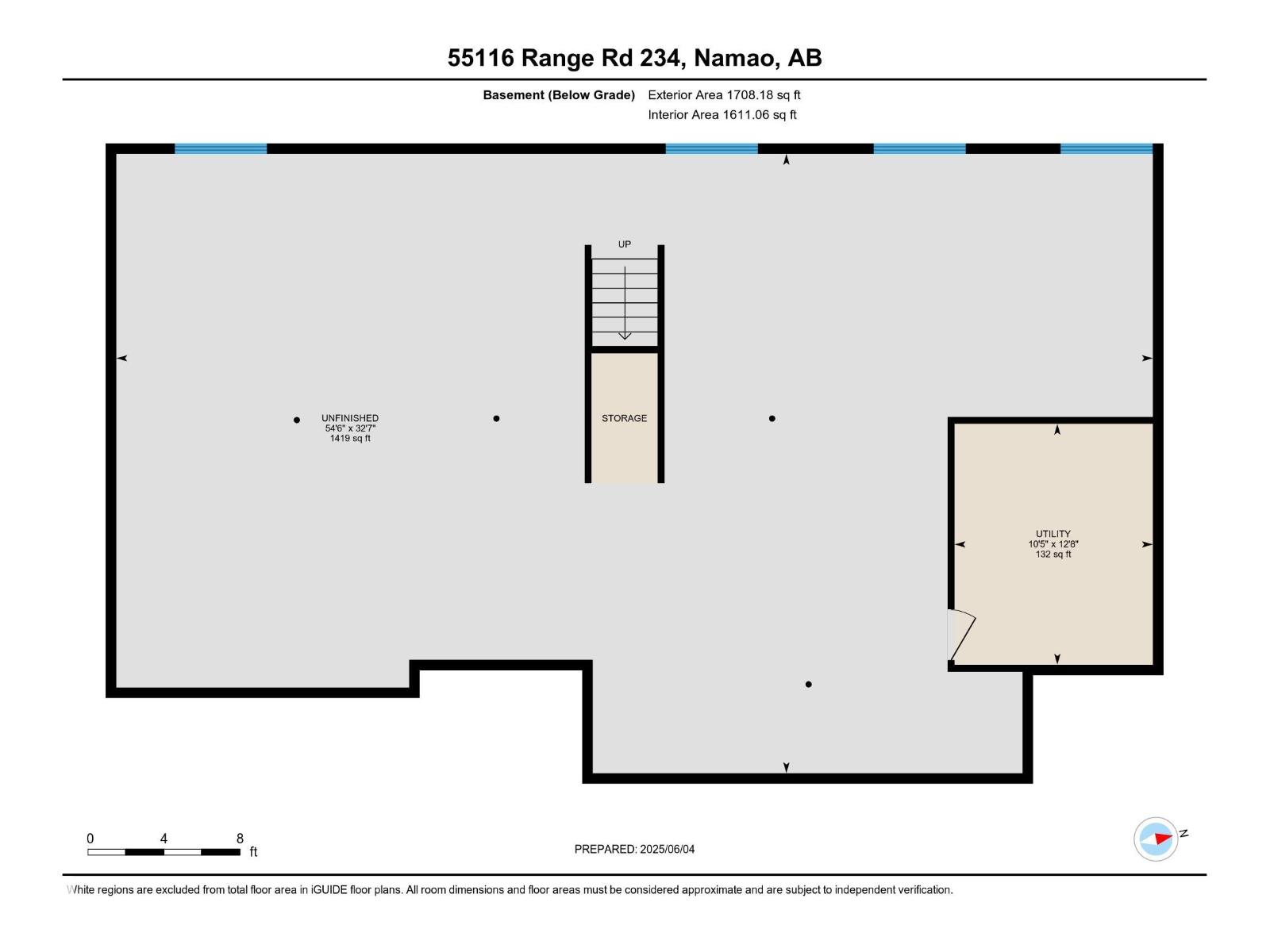55116 Rge Rd 234 Rural Sturgeon County, Alberta T8T 2A7
$1,590,000
LOCATION! LOCATION! ONE-OWNER, CUSTOM BUILT, 1800 sqft beautiful, BUNGALOW, w/ DBL, OVER SIZE GARAGE & SHOP (54'x40') on 108 FENCED ACRES. 25 acres Crop, 70 acres Pasture & 2 Dugouts ZONED AG, Perfect for HOME-BASED BIZ or HOBBY FARM. JUST MINUTES to Fort Sask, St. Albert & Edmonton. The spacious bungalow offers floor-to-ceiling windows complimenting the rooms w/ of natual light. Open-concept layout boasts 9ft ceilings with the main floor Living Area open to the Dining & Kitchen, new SS Appliances, corner pantry, center island & eat-up bar allow for ease of entertainment. W/B Inertia fireplace adds cozy ambiance & efficiently heats the home. Step off the kitchen to the composite deck (2024) & enjoy the peace of country living. Main floor finds generous Primary Bedroom w/ big 4pc ensuite, 2 more large Bedrooms, 4pc Main Bath & Laundry. Massive Basement w/ 9ft ceilings offers a fresh palette for your design..A/C..Dbl oversize garage w/ 9ft celings, new Epoxy floor (2025), floor drain, plumbed for heat. (id:42336)
Property Details
| MLS® Number | E4452274 |
| Property Type | Single Family |
| Amenities Near By | Golf Course, Schools |
| Features | Treed, Flat Site, No Animal Home, No Smoking Home, Level, Agriculture |
| Structure | Deck |
Building
| Bathroom Total | 2 |
| Bedrooms Total | 3 |
| Amenities | Ceiling - 9ft, Vinyl Windows |
| Appliances | Dishwasher, Dryer, Freezer, Garage Door Opener Remote(s), Garage Door Opener, Hood Fan, Microwave, Refrigerator, Storage Shed, Gas Stove(s), Central Vacuum, Washer, Window Coverings |
| Architectural Style | Bungalow |
| Basement Development | Unfinished |
| Basement Type | Full (unfinished) |
| Constructed Date | 2006 |
| Construction Style Attachment | Detached |
| Cooling Type | Central Air Conditioning |
| Fire Protection | Smoke Detectors |
| Fireplace Fuel | Wood |
| Fireplace Present | Yes |
| Fireplace Type | Unknown |
| Heating Type | Forced Air |
| Stories Total | 1 |
| Size Interior | 1810 Sqft |
| Type | House |
Parking
| Attached Garage | |
| Oversize | |
| R V |
Land
| Acreage | Yes |
| Fence Type | Cross Fenced, Fence |
| Land Amenities | Golf Course, Schools |
| Size Irregular | 108.02 |
| Size Total | 108.02 Ac |
| Size Total Text | 108.02 Ac |
Rooms
| Level | Type | Length | Width | Dimensions |
|---|---|---|---|---|
| Main Level | Living Room | 4.58 m | 5.06 m | 4.58 m x 5.06 m |
| Main Level | Dining Room | 4.26 m | 3.5 m | 4.26 m x 3.5 m |
| Main Level | Kitchen | 6.54 m | 4.7 m | 6.54 m x 4.7 m |
| Main Level | Family Room | Measurements not available | ||
| Main Level | Primary Bedroom | 4.75 m | 4.79 m | 4.75 m x 4.79 m |
| Main Level | Bedroom 2 | 3.53 m | 2.83 m | 3.53 m x 2.83 m |
| Main Level | Bedroom 3 | 3.55 m | 2.78 m | 3.55 m x 2.78 m |
| Main Level | Laundry Room | 3.49 m | 3.08 m | 3.49 m x 3.08 m |
https://www.realtor.ca/real-estate/28714444/55116-rge-rd-234-rural-sturgeon-county-none
Interested?
Contact us for more information
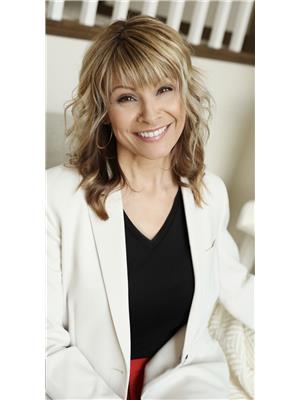
Lisa Hewitt
Associate
(780) 449-3499

510- 800 Broadmoor Blvd
Sherwood Park, Alberta T8A 4Y6
(780) 449-2800
(780) 449-3499


