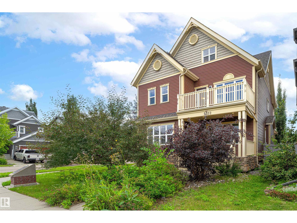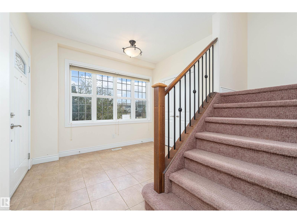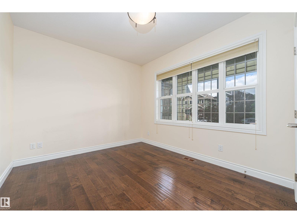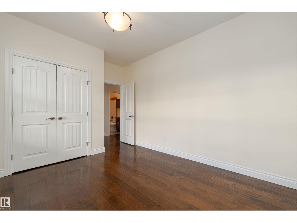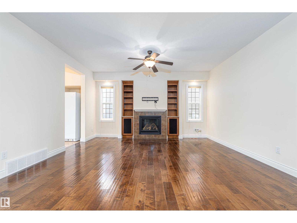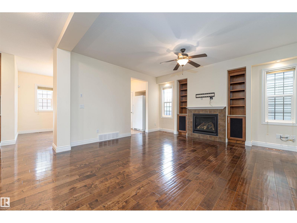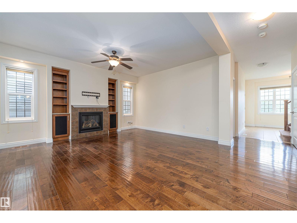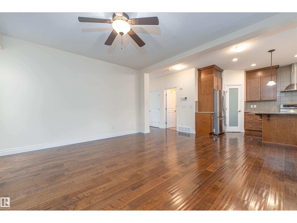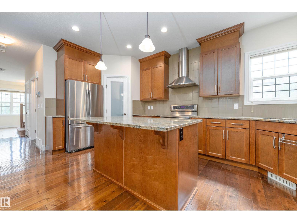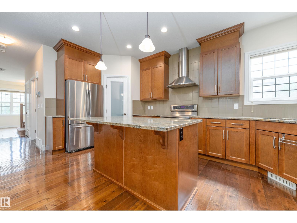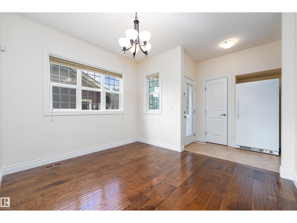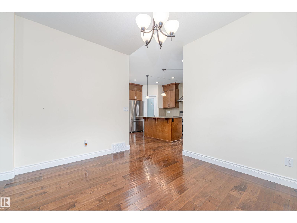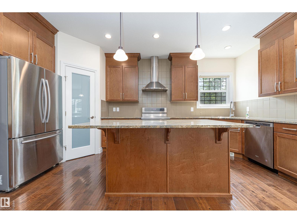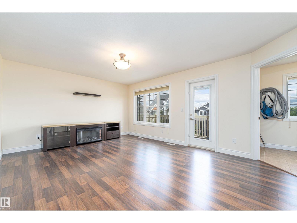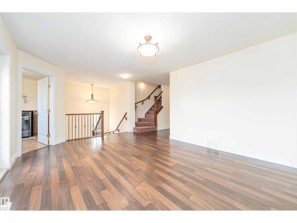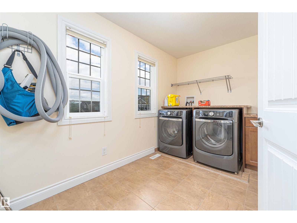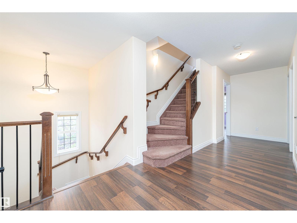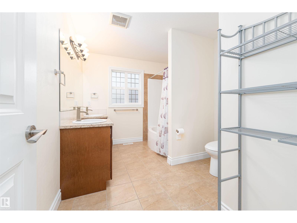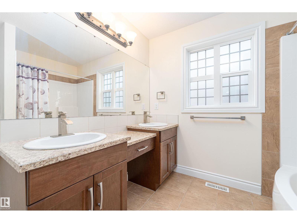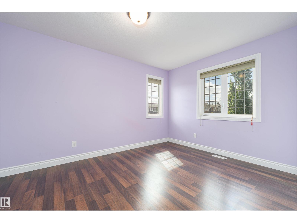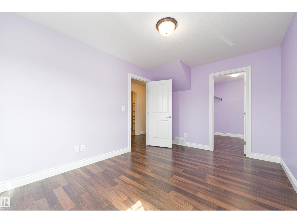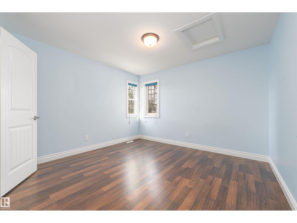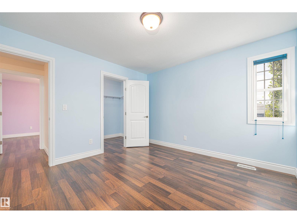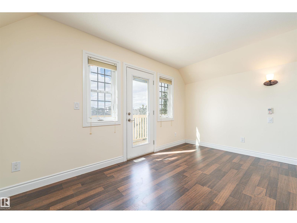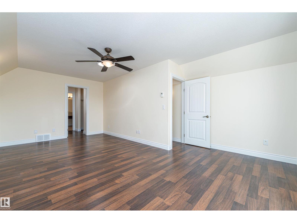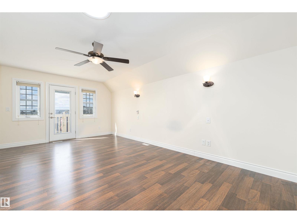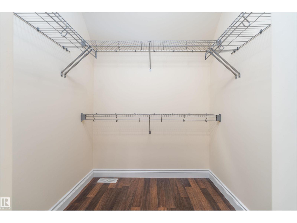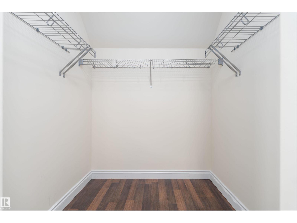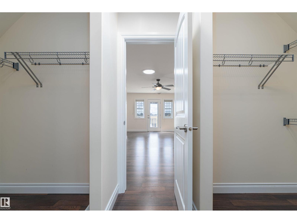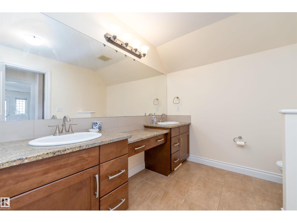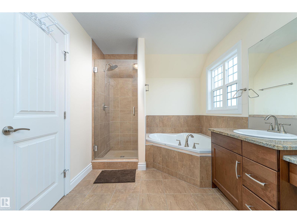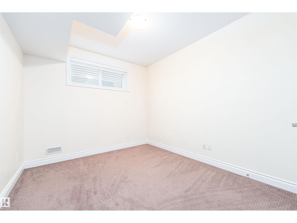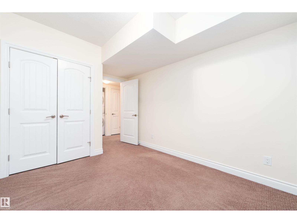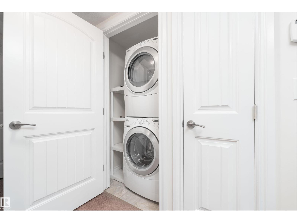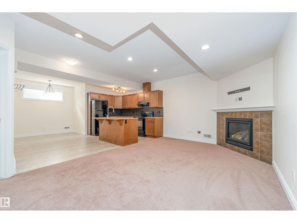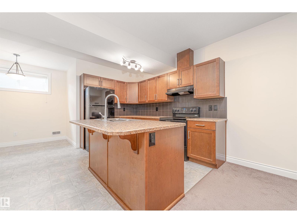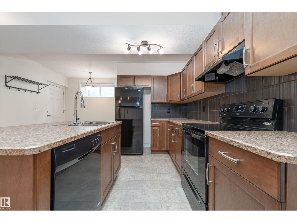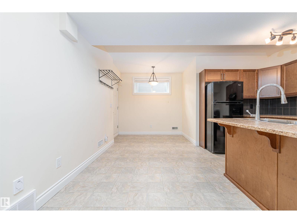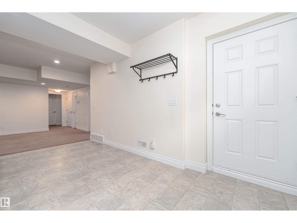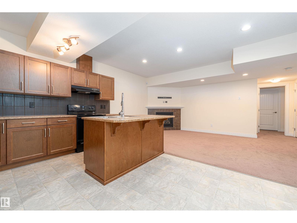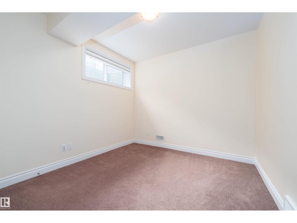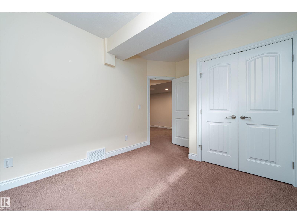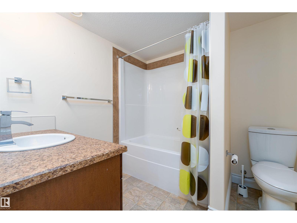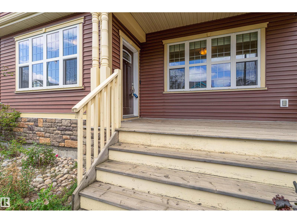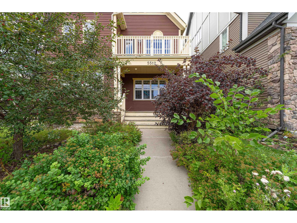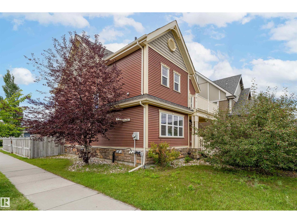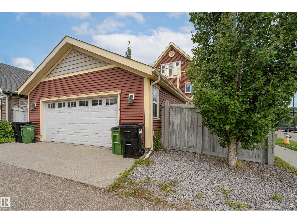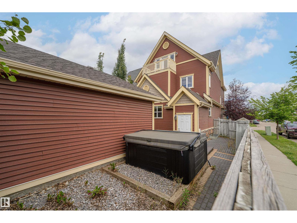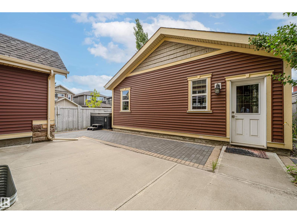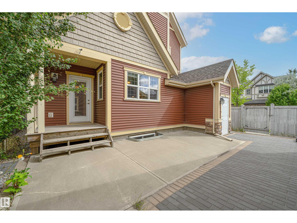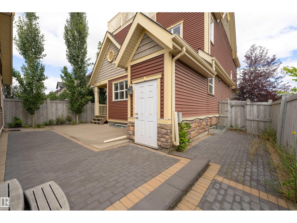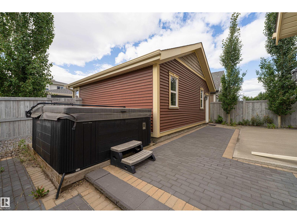5512 Conestoga St Nw Edmonton, Alberta T5E 6R6
$799,900
Stunning 3-Storey Home in Griesbach with Legal Suite & Luxury Primary Retreat. Welcome to this beautifully designed home in the heart of Griesbach, offering over 3,700?sq?ft of fully developed living space, a legal basement suite, and upscale finishes throughout. Boasting 6 bedrooms, 4 full bathrooms, and two private balconies, this home is perfect for families, professionals, or multi-generational living. The heart of the home is a stunning kitchen featuring high-end finishings, sleek granite countertops, premium stainless steel appliances, beautiful cabinetry, a large central island, and ample lighting—perfect for cooking, entertaining, and family gatherings. Fully permitted and self-contained, the basement suite includes separate entrance, full kitchen, bathroom, and in-suite laundry. Enjoy your private sanctuary on the top floor with a spacious bedroom, his & hers walk-in closets, and a spa like 5-piece ensuite. Step out onto your private balcony overlooking the yard. This home is a must see! (id:42336)
Property Details
| MLS® Number | E4453386 |
| Property Type | Single Family |
| Neigbourhood | Griesbach |
| Amenities Near By | Schools |
| Features | Corner Site, Flat Site, Lane, Closet Organizers, Exterior Walls- 2x6", No Smoking Home |
| Structure | Deck, Porch |
Building
| Bathroom Total | 4 |
| Bedrooms Total | 6 |
| Amenities | Ceiling - 10ft |
| Appliances | Dryer, Freezer, Garage Door Opener Remote(s), Garage Door Opener, Hood Fan, Washer/dryer Stack-up, Washer, Window Coverings, Refrigerator, Two Stoves, Dishwasher |
| Basement Development | Finished |
| Basement Features | Suite |
| Basement Type | Full (finished) |
| Constructed Date | 2013 |
| Construction Style Attachment | Detached |
| Fire Protection | Smoke Detectors |
| Heating Type | Forced Air |
| Stories Total | 3 |
| Size Interior | 2774 Sqft |
| Type | House |
Parking
| Detached Garage |
Land
| Acreage | No |
| Fence Type | Fence |
| Land Amenities | Schools |
| Size Irregular | 398.94 |
| Size Total | 398.94 M2 |
| Size Total Text | 398.94 M2 |
Rooms
| Level | Type | Length | Width | Dimensions |
|---|---|---|---|---|
| Basement | Bedroom 4 | 3.46 m | 3.62 m | 3.46 m x 3.62 m |
| Basement | Bedroom 5 | 4.01 m | 2.95 m | 4.01 m x 2.95 m |
| Basement | Recreation Room | 5.29 m | 4.8 m | 5.29 m x 4.8 m |
| Main Level | Living Room | 4.38 m | 4.77 m | 4.38 m x 4.77 m |
| Main Level | Dining Room | 3.18 m | 3.48 m | 3.18 m x 3.48 m |
| Main Level | Kitchen | 2.8 m | 5.24 m | 2.8 m x 5.24 m |
| Main Level | Bedroom 6 | 3.01 m | 4 m | 3.01 m x 4 m |
| Upper Level | Family Room | 5.81 m | 3.98 m | 5.81 m x 3.98 m |
| Upper Level | Primary Bedroom | 4.19 m | 6.05 m | 4.19 m x 6.05 m |
| Upper Level | Bedroom 2 | 4.13 m | 3.1 m | 4.13 m x 3.1 m |
| Upper Level | Bedroom 3 | 2.97 m | 4.23 m | 2.97 m x 4.23 m |
https://www.realtor.ca/real-estate/28742739/5512-conestoga-st-nw-edmonton-griesbach
Interested?
Contact us for more information
Amanda M. Crow
Broker
(780) 998-7400
www.amandacrow.ca/
10302a 99 Av
Fort Saskatchewan, Alberta T8L 1Y2
(780) 297-8643
Michelle Hansen
Associate
10302a 99 Av
Fort Saskatchewan, Alberta T8L 1Y2
(780) 297-8643

Benita Khan
Associate
https://www.youtube.com/embed/6laswpNVYlg
https://benitakhan.com/
https://www.facebook.com/benita.khan/
https://www.linkedin.com/in/benitakhanrealty/
https://www.instagram.com/benita.khan
https://www.youtube.com/@BenitaKhanRealty

317-10451 99 Ave
Fort Saskatchewan, Alberta T8L 0V6
(780) 998-7801
(780) 431-5624


