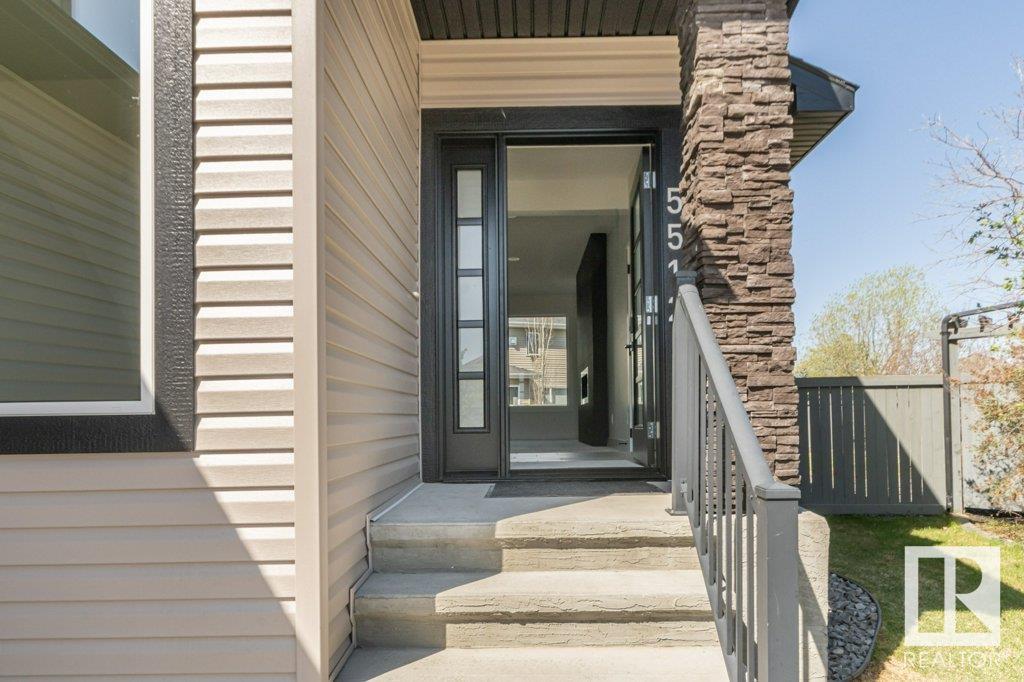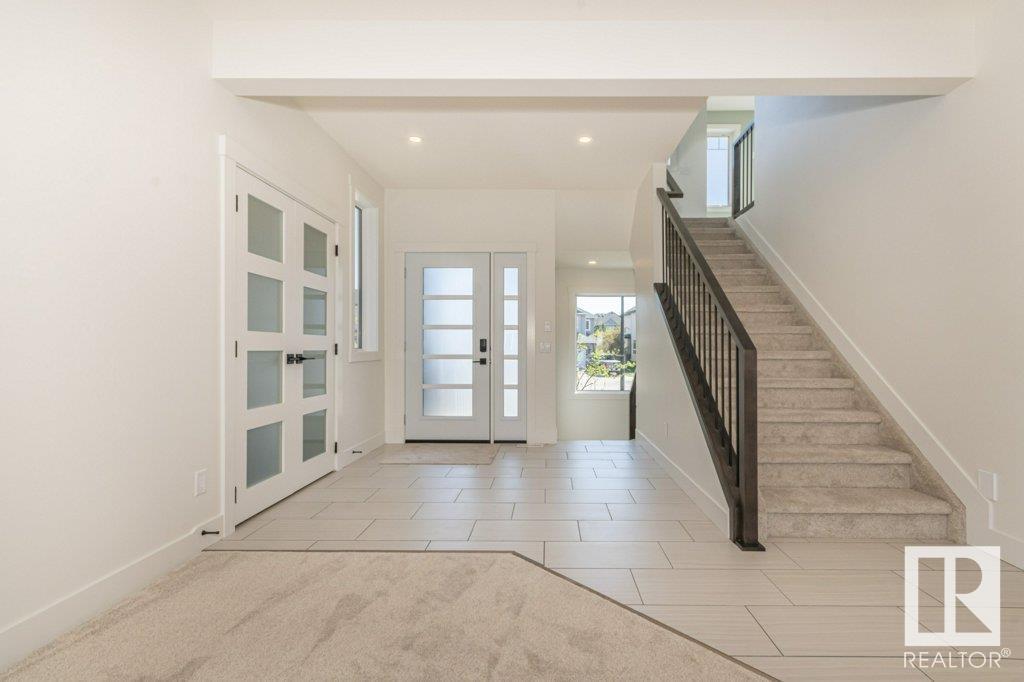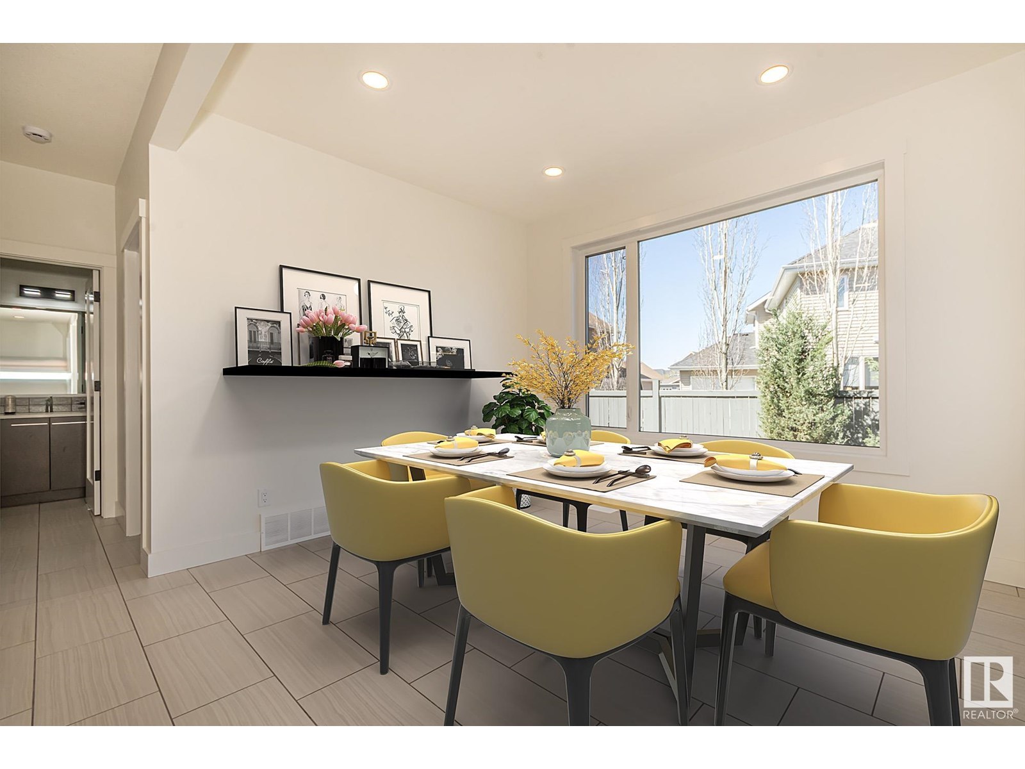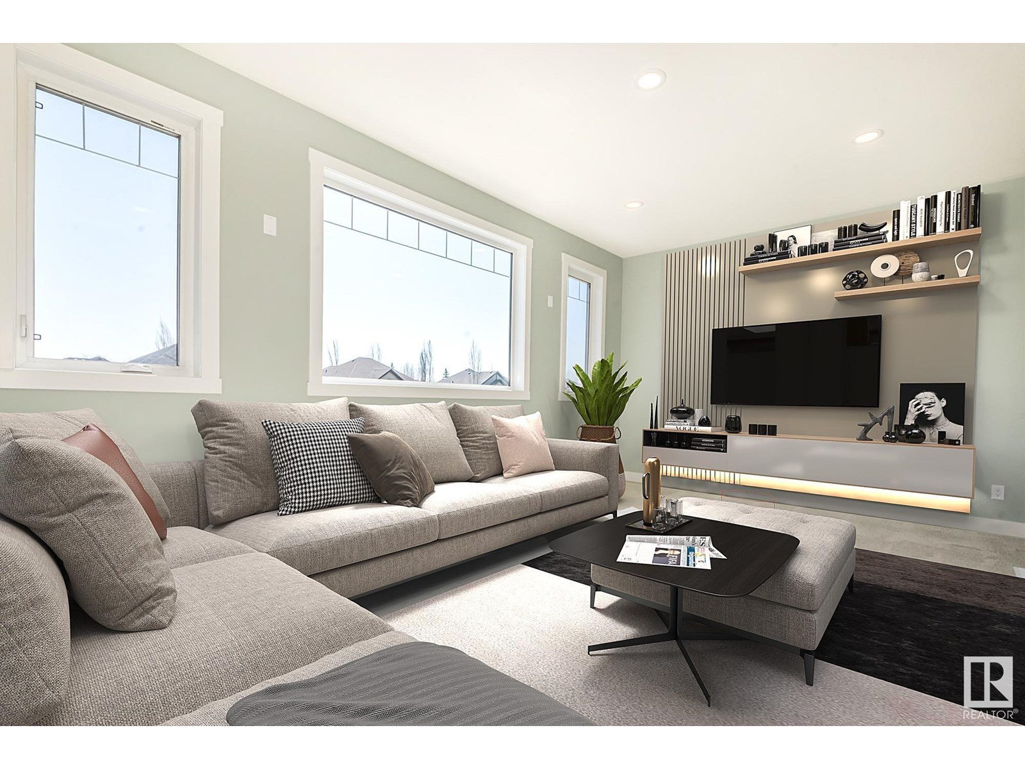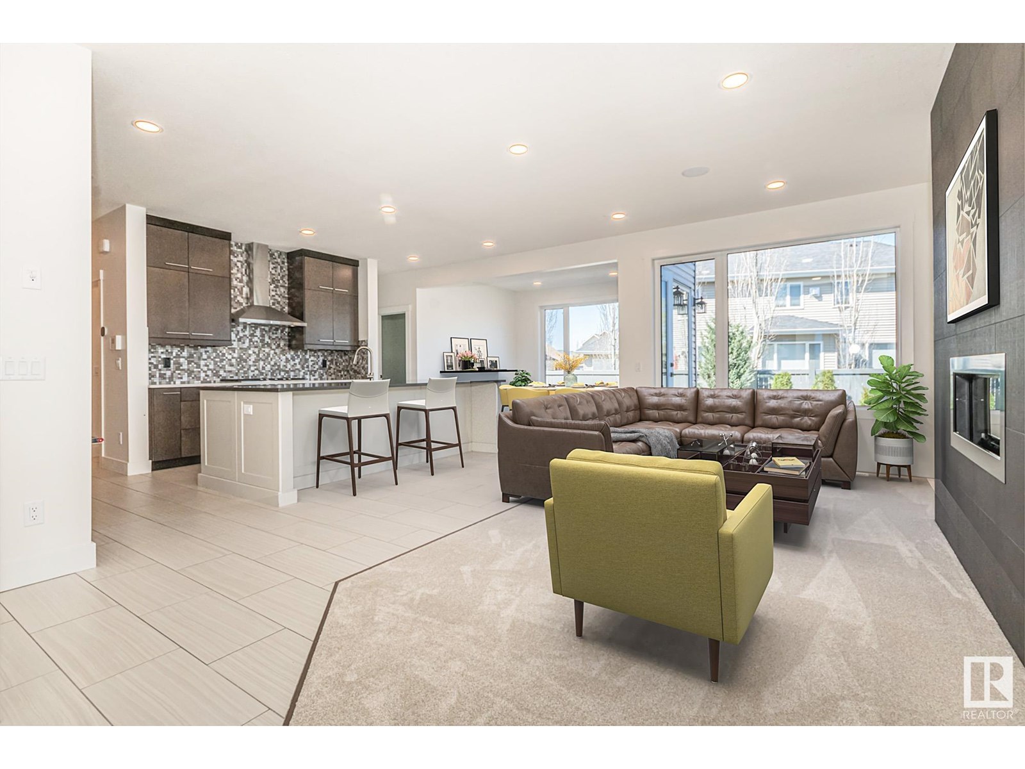5512 Etoile Co Beaumont, Alberta T4X 0E2
$769,000
2650 sq ft of luxury in this beautifully renovated 2 story home in Beaumont. This home is situated on a pie shaped west facing lot just steps away from Ecole Mother d'Youville School. There are a total of four bedrooms on the upper level along with a convenient laundry area with sink, beautiful 5 piece ensuite and large walk in closet. Large bonus room wired for surround sound. The main floor has a chef's dream kitchen, counter top gas stove, wall oven, great room area, large dining area and den. You wont find a pantry this size! THE LOWER LEVEL HAS A LEGAL SUITE WITH 2 BEDROOMS AND SEPARATE ACCESS. Lots of parking to be had in the oversized triple garage. This beautiful home comes complete and ready to enjoy. SUBSTANTIAL REDUCTION OF $60000.00 FOR A QUICK SALE. This home is in Show Home condition! (id:42336)
Property Details
| MLS® Number | E4435267 |
| Property Type | Single Family |
| Neigbourhood | Place Chaleureuse |
| Amenities Near By | Airport, Golf Course, Schools, Shopping |
| Features | Cul-de-sac, No Back Lane |
| Parking Space Total | 6 |
Building
| Bathroom Total | 4 |
| Bedrooms Total | 6 |
| Amenities | Ceiling - 9ft |
| Appliances | Garage Door Opener, Hood Fan, Oven - Built-in, Stove, Dryer, Refrigerator, Two Washers, Dishwasher |
| Basement Development | Finished |
| Basement Features | Suite |
| Basement Type | Full (finished) |
| Constructed Date | 2013 |
| Construction Style Attachment | Detached |
| Fireplace Fuel | Gas |
| Fireplace Present | Yes |
| Fireplace Type | Insert |
| Half Bath Total | 1 |
| Heating Type | Forced Air |
| Stories Total | 2 |
| Size Interior | 2647 Sqft |
| Type | House |
Parking
| Attached Garage |
Land
| Acreage | No |
| Fence Type | Fence |
| Land Amenities | Airport, Golf Course, Schools, Shopping |
Rooms
| Level | Type | Length | Width | Dimensions |
|---|---|---|---|---|
| Lower Level | Bedroom 5 | 3.22 m | 3.31 m | 3.22 m x 3.31 m |
| Lower Level | Bedroom 6 | 2.89 m | 3.15 m | 2.89 m x 3.15 m |
| Lower Level | Second Kitchen | 3.68 m | 2.37 m | 3.68 m x 2.37 m |
| Main Level | Living Room | 5.78 m | 2.7 m | 5.78 m x 2.7 m |
| Main Level | Dining Room | 3.55 m | 3.05 m | 3.55 m x 3.05 m |
| Main Level | Kitchen | 5.92 m | 4.55 m | 5.92 m x 4.55 m |
| Upper Level | Primary Bedroom | 5.15 m | 4.22 m | 5.15 m x 4.22 m |
| Upper Level | Bedroom 2 | 3.27 m | 2.59 m | 3.27 m x 2.59 m |
| Upper Level | Bedroom 3 | 4.02 m | 2.56 m | 4.02 m x 2.56 m |
| Upper Level | Bedroom 4 | 4.03 m | 2.69 m | 4.03 m x 2.69 m |
| Upper Level | Bonus Room | 8.19 m | 3.82 m | 8.19 m x 3.82 m |
https://www.realtor.ca/real-estate/28282931/5512-etoile-co-beaumont-place-chaleureuse
Interested?
Contact us for more information
Denis G. Rowley
Associate
(780) 467-2897
www.denisrowley.com/

302-5083 Windermere Blvd Sw
Edmonton, Alberta T6W 0J5
(780) 406-4000
(780) 406-8787






