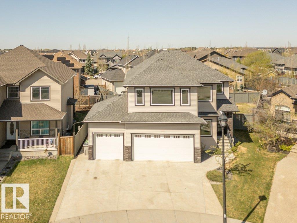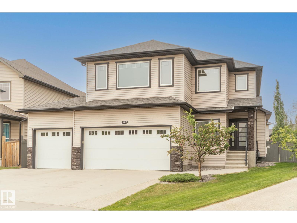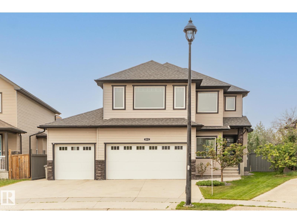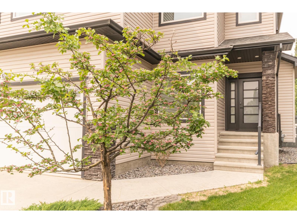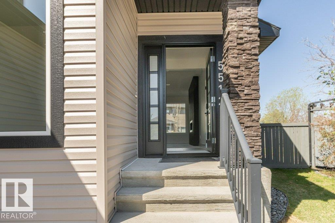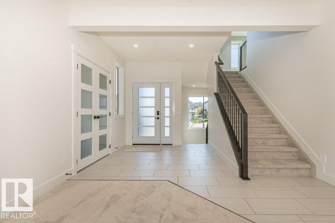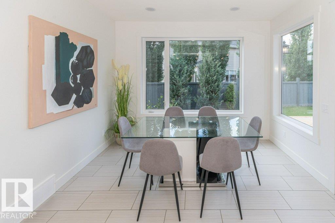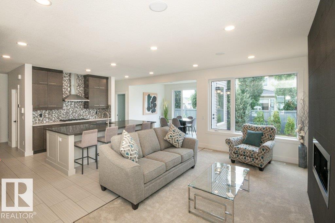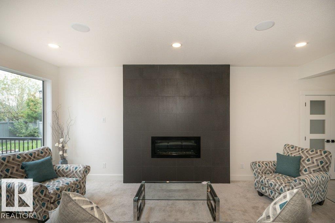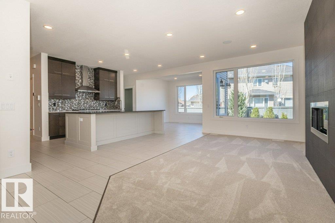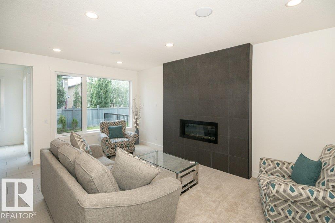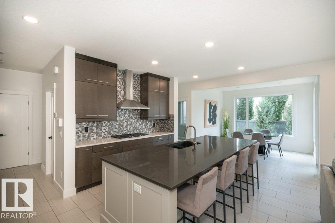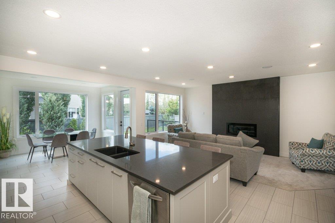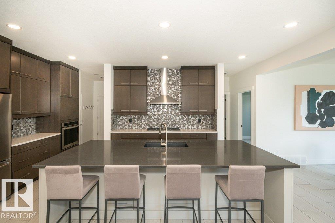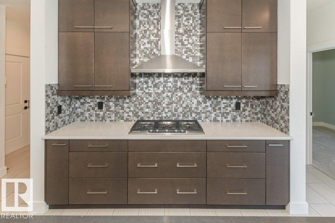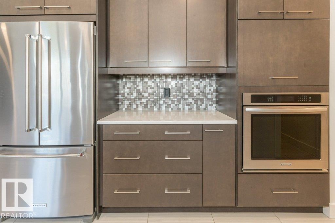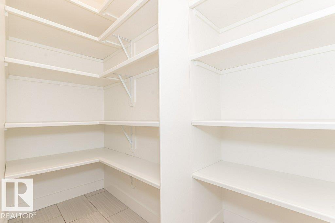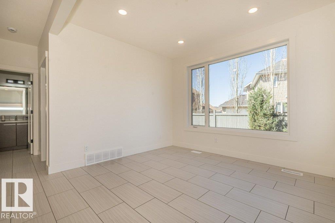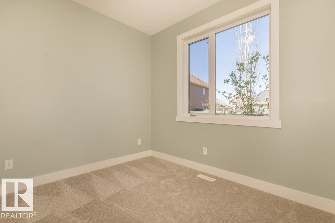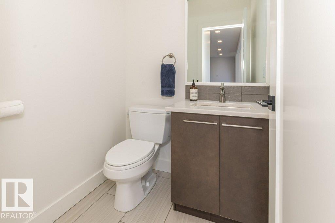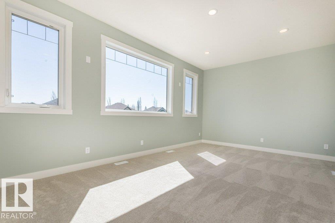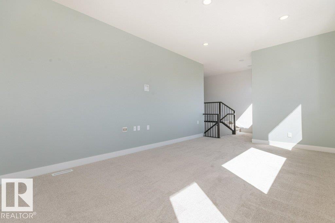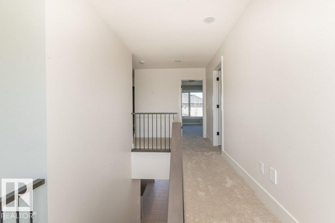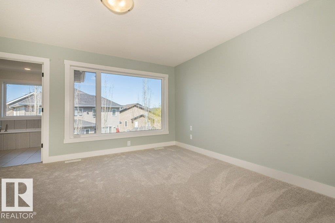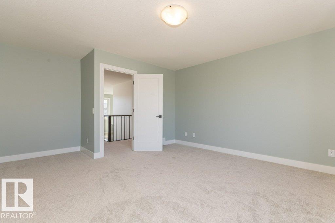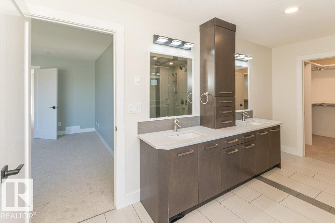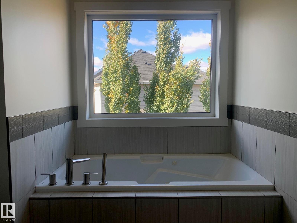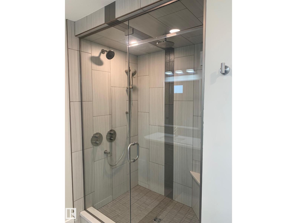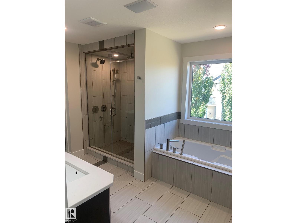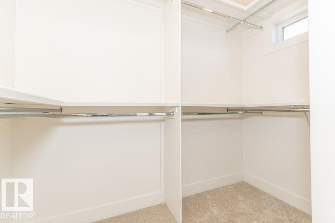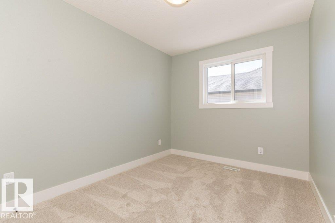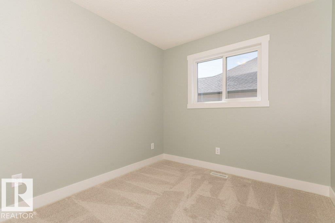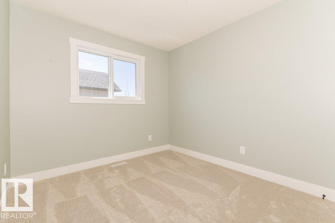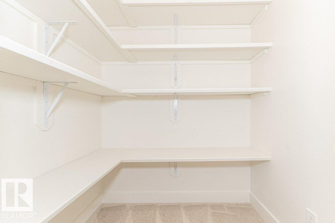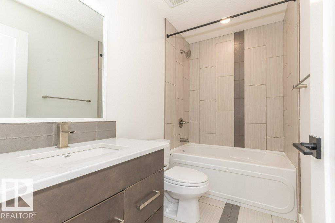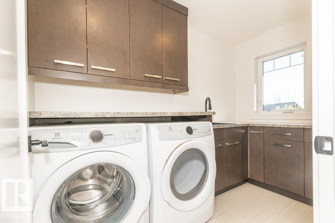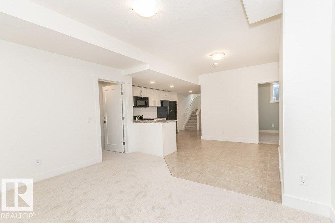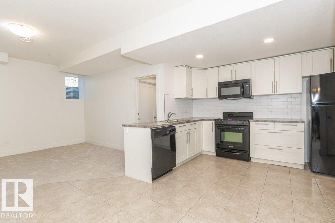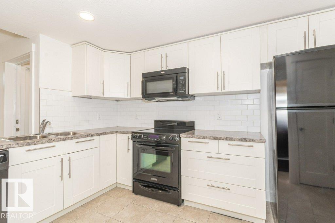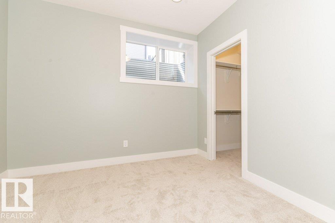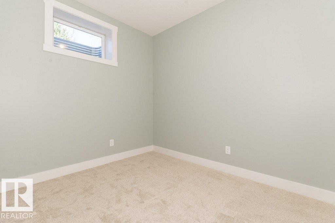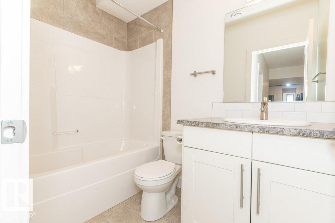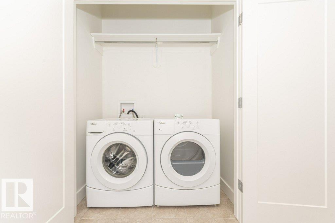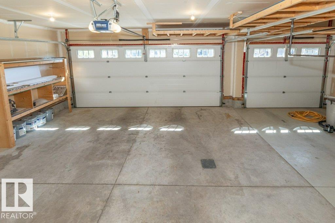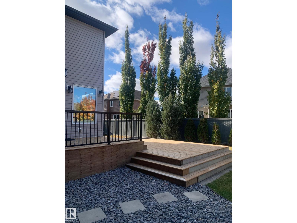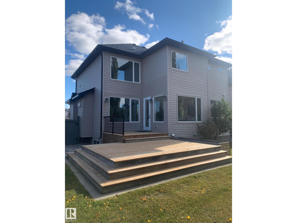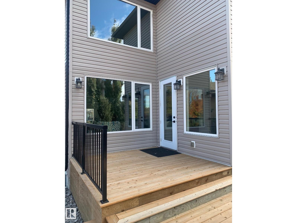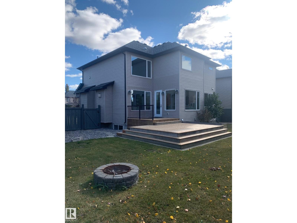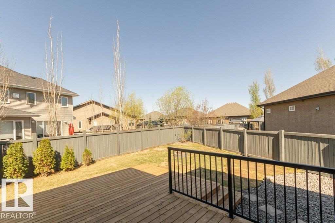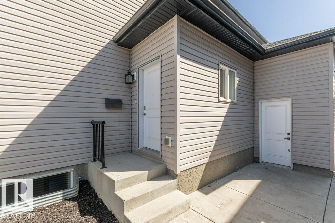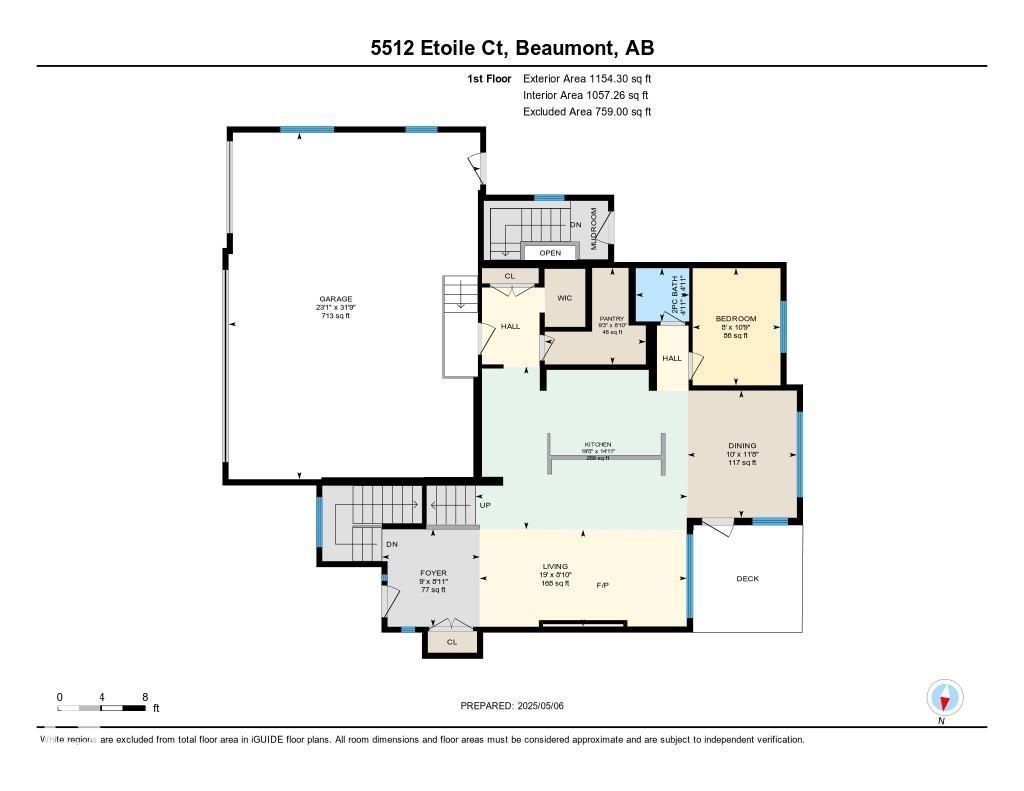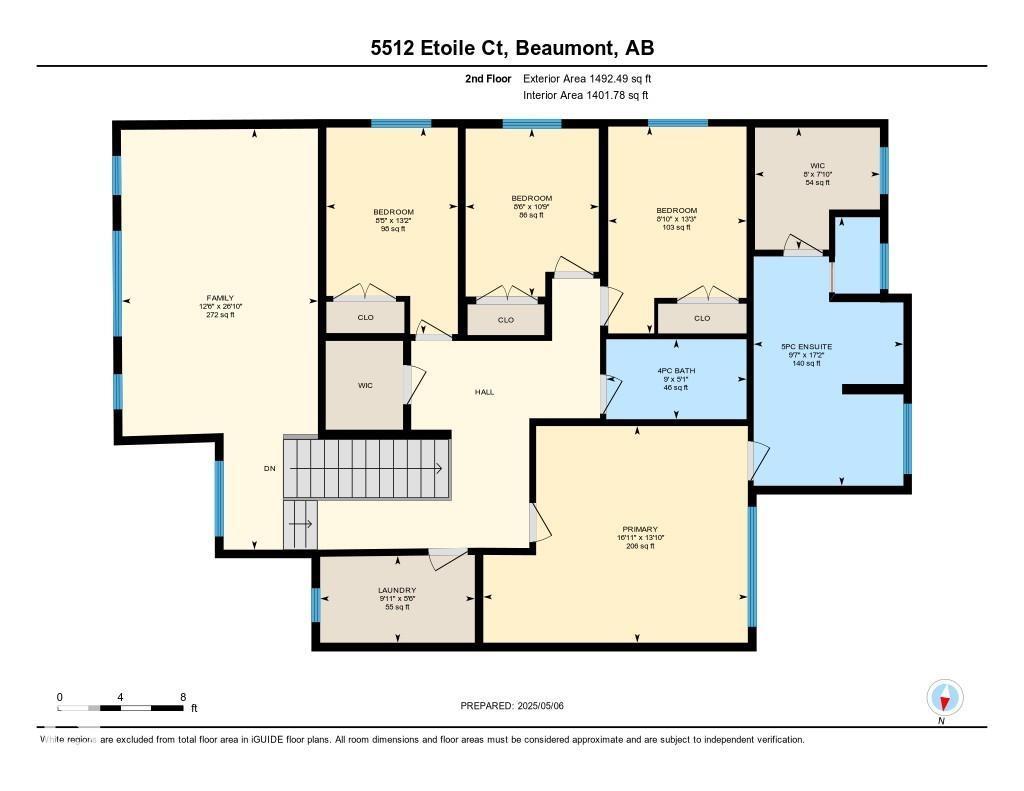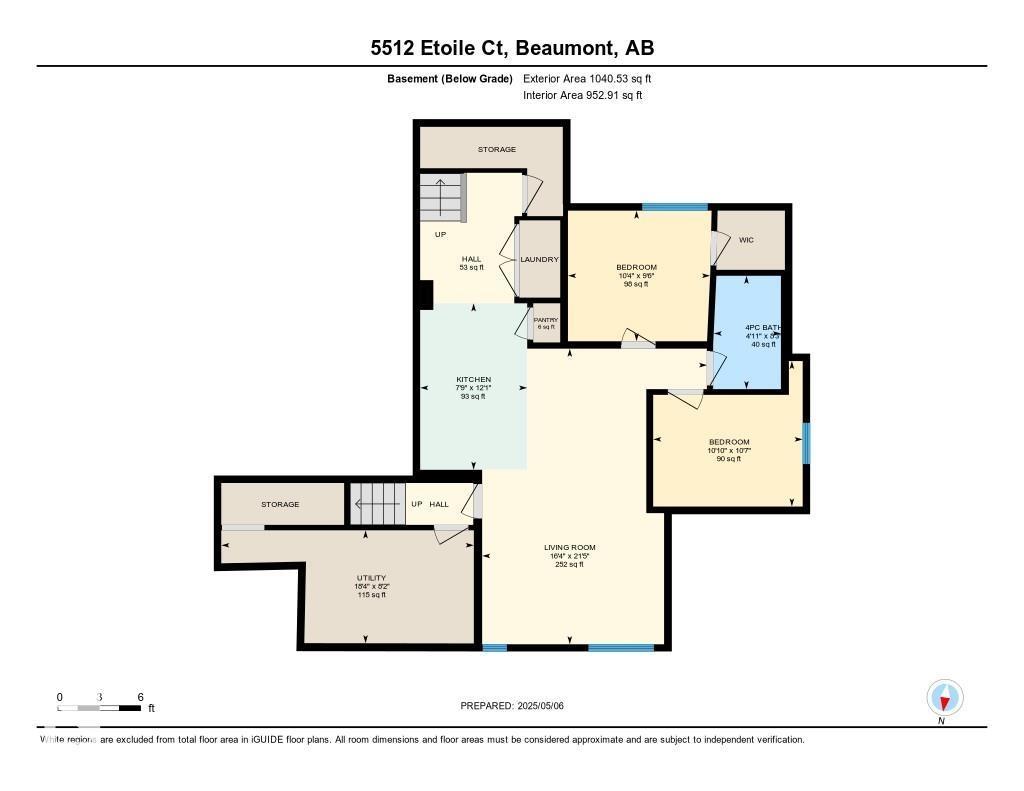5512 Etoile Co Beaumont, Alberta T4X 0E2
$749,000
Welcome to this beautifully renovated home in one of Beaumont’s most desirable neighborhoods. Set on a large pie-shaped, fully fenced lot, it features a mature landscaped yard and new two tier deck perfect for entertaining or relaxing. The spacious triple garage includes built-in shelving for extra storage. Inside, the open-concept main floor is bright and inviting. The chef’s kitchen offers high-end finishes, modern cabinetry, and a large island flowing into the dining area and cozy living room with gas fireplace. A dedicated office and walk-in pantry complete the main level. Upstairs, enjoy a spacious bonus room, four bedrooms and a luxurious primary suite with spa-inspired ensuite and walk-in closet. The finished basement includes a legal two-bedroom suite with private entrance ideal for rental income or extended family. Located in a quiet cul-de-sac near schools and parks. (id:42336)
Property Details
| MLS® Number | E4462104 |
| Property Type | Single Family |
| Neigbourhood | Place Chaleureuse |
| Amenities Near By | Airport, Golf Course, Playground, Schools, Shopping |
| Features | Cul-de-sac, No Back Lane, Closet Organizers, Exterior Walls- 2x6", No Animal Home, No Smoking Home |
| Parking Space Total | 6 |
Building
| Bathroom Total | 4 |
| Bedrooms Total | 6 |
| Amenities | Ceiling - 9ft, Vinyl Windows |
| Appliances | Garage Door Opener, Hood Fan, Oven - Built-in, Stove, Central Vacuum, See Remarks, Dryer, Two Washers, Dishwasher |
| Basement Development | Finished |
| Basement Features | Suite |
| Basement Type | Full (finished) |
| Constructed Date | 2013 |
| Construction Style Attachment | Detached |
| Cooling Type | Central Air Conditioning |
| Fire Protection | Smoke Detectors |
| Fireplace Fuel | Gas |
| Fireplace Present | Yes |
| Fireplace Type | Unknown |
| Half Bath Total | 1 |
| Heating Type | Forced Air |
| Stories Total | 2 |
| Size Interior | 2647 Sqft |
| Type | House |
Parking
| Oversize | |
| Attached Garage |
Land
| Acreage | No |
| Land Amenities | Airport, Golf Course, Playground, Schools, Shopping |
Rooms
| Level | Type | Length | Width | Dimensions |
|---|---|---|---|---|
| Lower Level | Bedroom 5 | 3.22 m | 3.31 m | 3.22 m x 3.31 m |
| Lower Level | Bedroom 6 | 2.89 m | 3.15 m | 2.89 m x 3.15 m |
| Lower Level | Second Kitchen | 3.68 m | 2.37 m | 3.68 m x 2.37 m |
| Main Level | Living Room | 5.78 m | 2.7 m | 5.78 m x 2.7 m |
| Main Level | Dining Room | 3.55 m | 3.05 m | 3.55 m x 3.05 m |
| Main Level | Kitchen | 5.92 m | 4.55 m | 5.92 m x 4.55 m |
| Upper Level | Primary Bedroom | 5.15 m | 4.22 m | 5.15 m x 4.22 m |
| Upper Level | Bedroom 2 | 3.27 m | 2.59 m | 3.27 m x 2.59 m |
| Upper Level | Bedroom 3 | 4.02 m | 2.56 m | 4.02 m x 2.56 m |
| Upper Level | Bedroom 4 | 4.03 m | 2.69 m | 4.03 m x 2.69 m |
| Upper Level | Bonus Room | 8.19 m | 3.82 m | 8.19 m x 3.82 m |
https://www.realtor.ca/real-estate/28990179/5512-etoile-co-beaumont-place-chaleureuse
Interested?
Contact us for more information
Denis G. Rowley
Associate
(780) 467-2897
www.denisrowley.com/

302-5083 Windermere Blvd Sw
Edmonton, Alberta T6W 0J5
(780) 406-4000
(780) 406-8787


