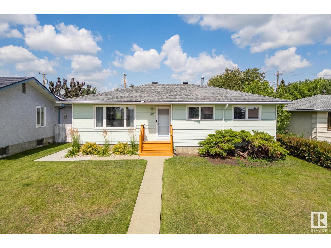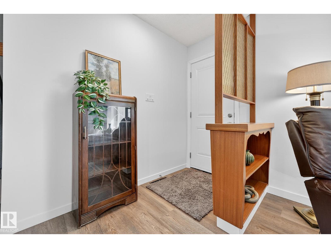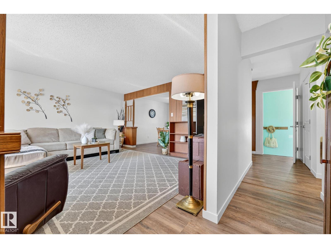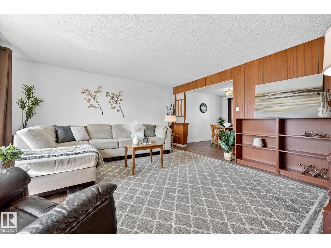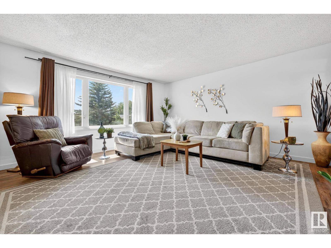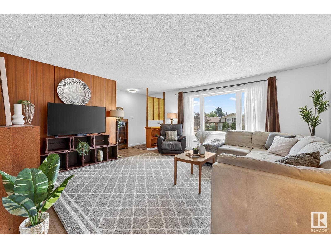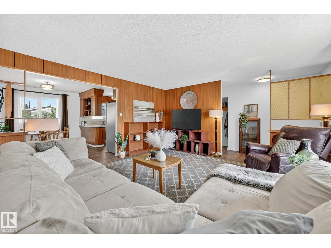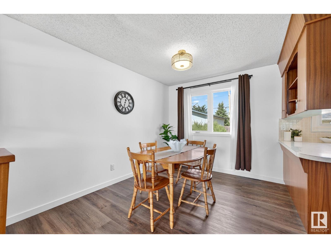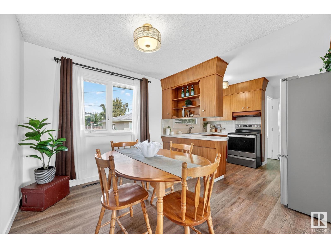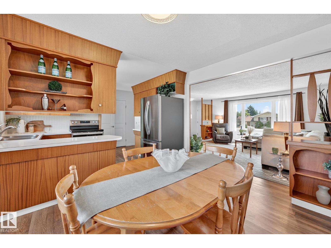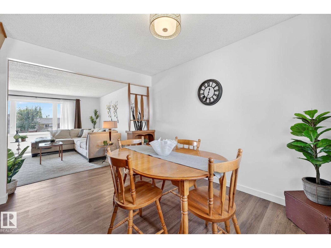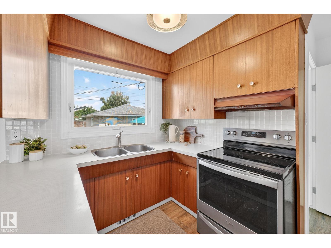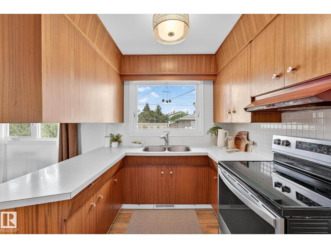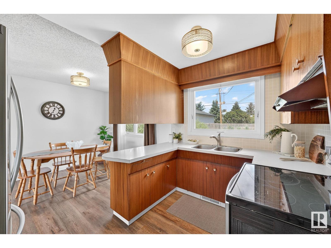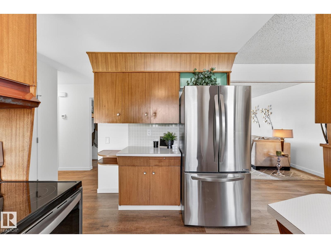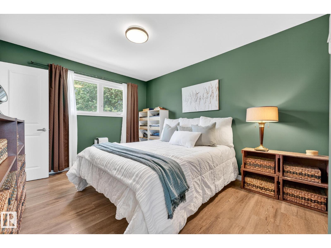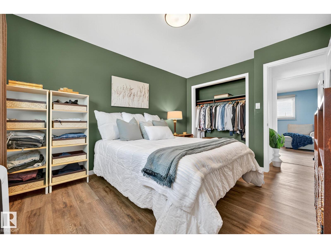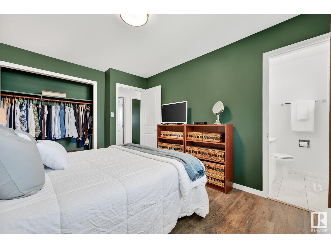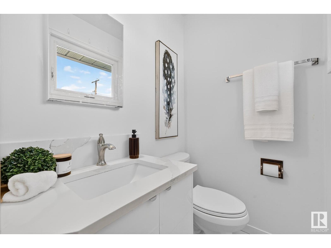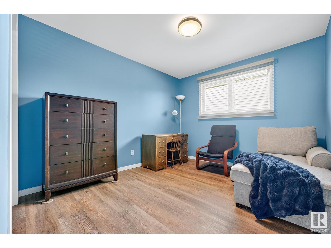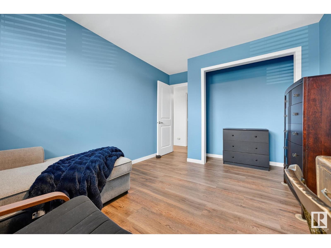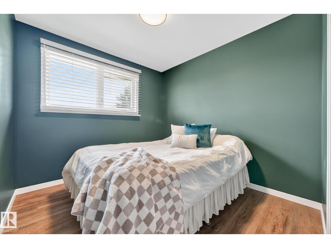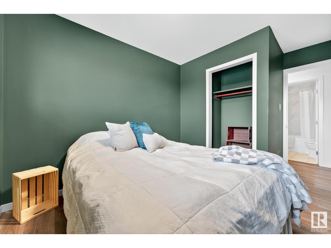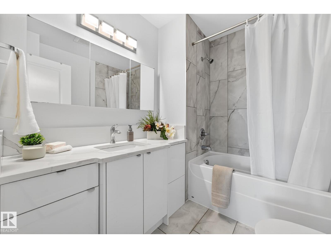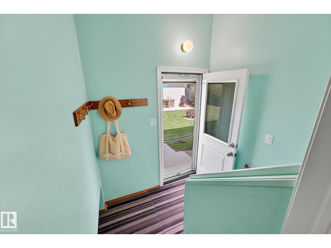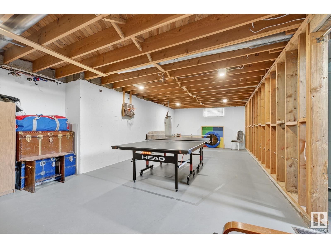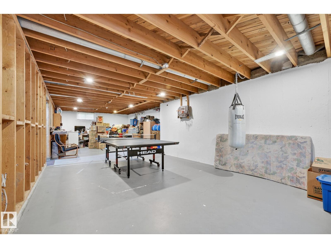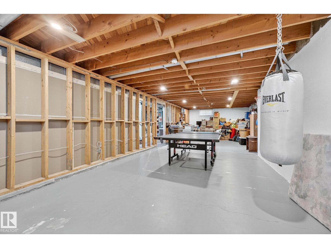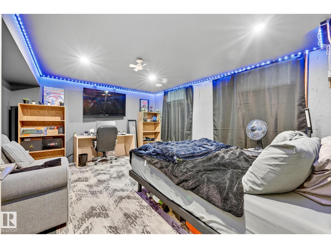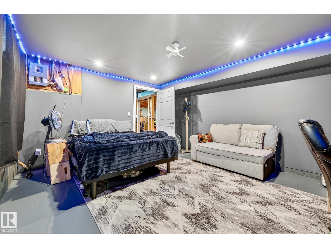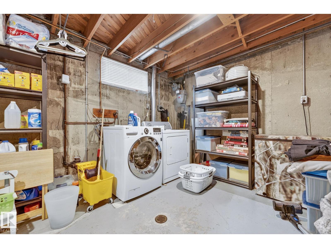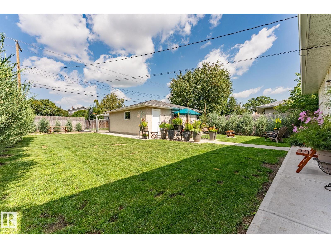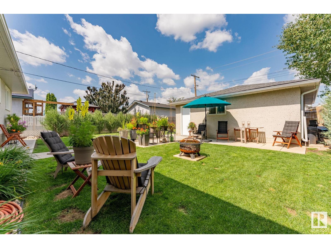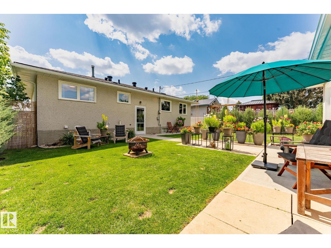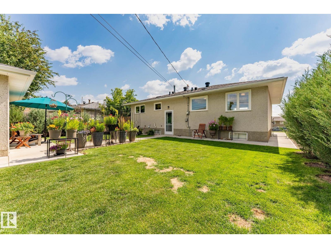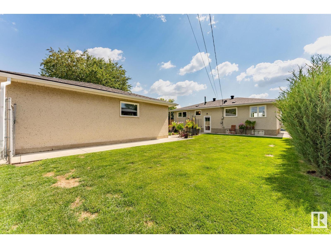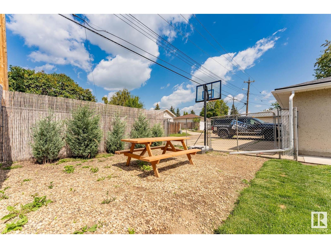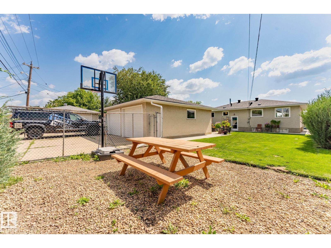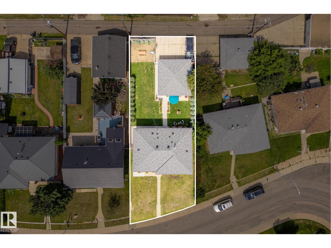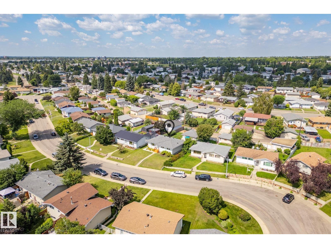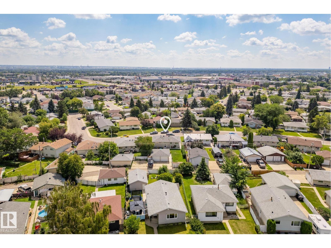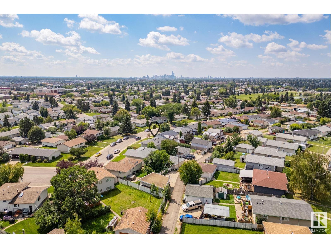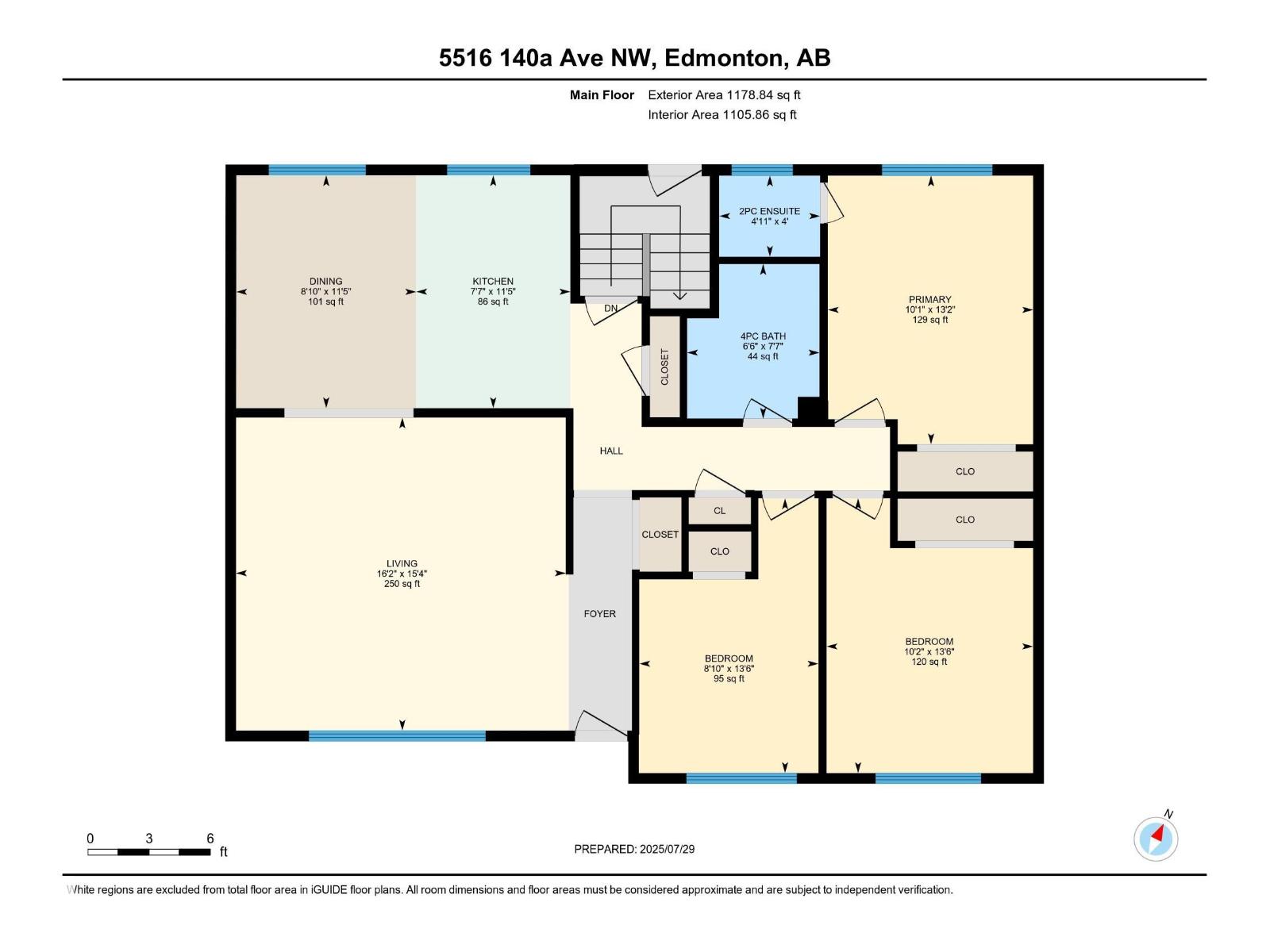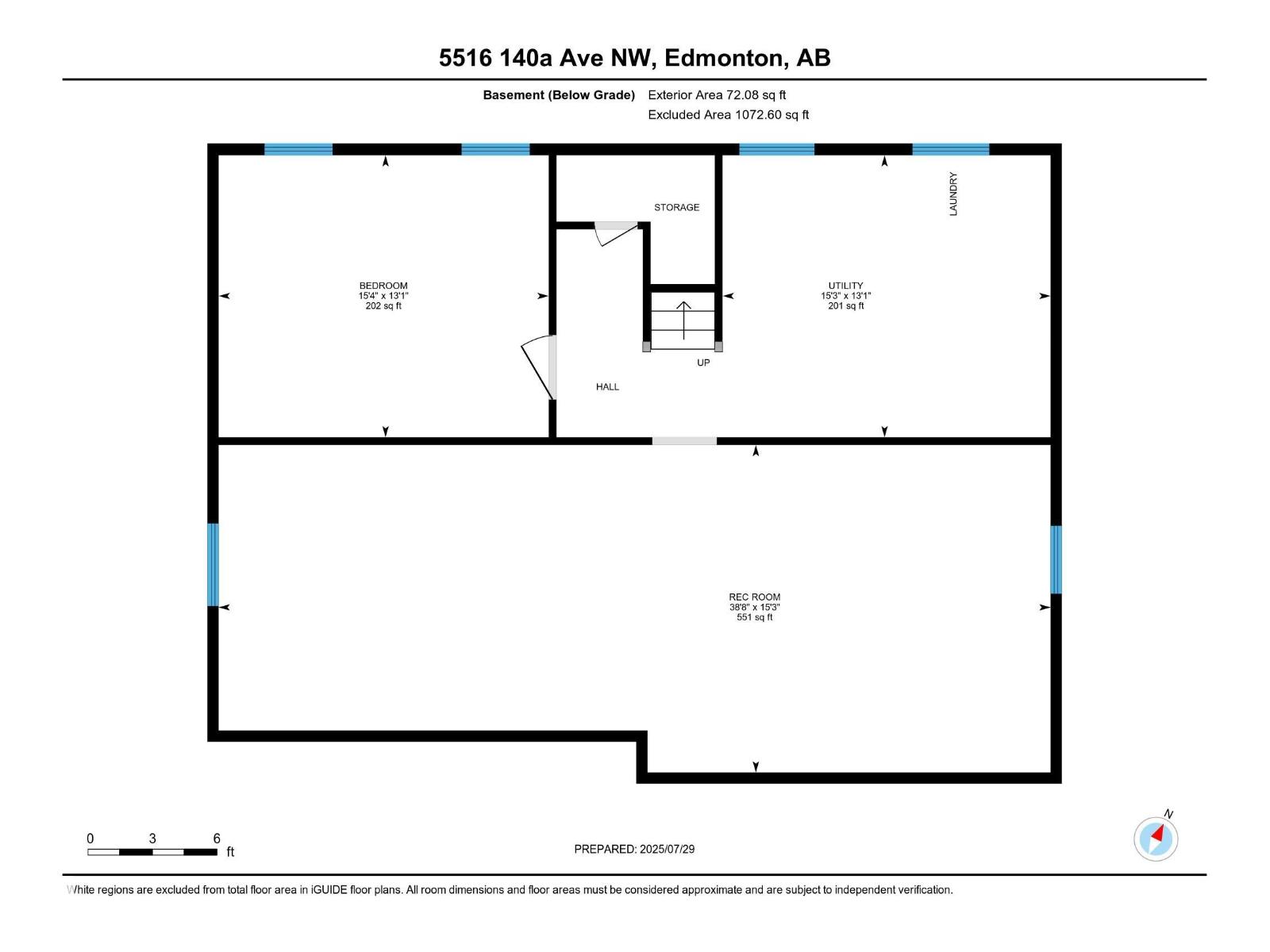5516 140a Av Nw Edmonton, Alberta T5A 1H3
$385,000
Fall in love with the stylish updates in this mid-century modern charmer! This 3 bedroom bungalow offers a bright & spacious living room that flows into the adjacent dining area. The kitchen is filled with natural light & features plenty of cupboards, generous workspace, & views of the beautifully landscaped backyard. Down the hall are 3 spacious bdrms, including a primary suite with an updated 2pce ensuite. The main bath has also been tastefully updated. The basement is partially developed & ready for your finishing touches. Step outside to the gorgeous, fully fenced yard with plenty of space to enjoy. A double detached garage & extra room for RV parking complete the package. Many updates have been done including flooring, windows, interior & exterior doors, roof on house & garage, overhead garage doors, furnace, insulation, & landscaping including new sidewalks. Nestled in the community of York, this home is close to parks, schools & unlimited amenities with close proximity to the Henday & Yellowhead. (id:42336)
Property Details
| MLS® Number | E4451360 |
| Property Type | Single Family |
| Neigbourhood | York |
| Amenities Near By | Playground, Public Transit, Schools, Shopping |
| Features | See Remarks, Flat Site, Lane |
| Structure | Patio(s) |
Building
| Bathroom Total | 2 |
| Bedrooms Total | 4 |
| Appliances | Dryer, Refrigerator, Stove, Washer, Window Coverings |
| Architectural Style | Bungalow |
| Basement Development | Unfinished |
| Basement Type | Full (unfinished) |
| Constructed Date | 1967 |
| Construction Style Attachment | Detached |
| Half Bath Total | 1 |
| Heating Type | Forced Air |
| Stories Total | 1 |
| Size Interior | 1179 Sqft |
| Type | House |
Parking
| Detached Garage |
Land
| Acreage | No |
| Fence Type | Fence |
| Land Amenities | Playground, Public Transit, Schools, Shopping |
| Size Irregular | 651.29 |
| Size Total | 651.29 M2 |
| Size Total Text | 651.29 M2 |
Rooms
| Level | Type | Length | Width | Dimensions |
|---|---|---|---|---|
| Basement | Bedroom 4 | 4 m | 4.68 m | 4 m x 4.68 m |
| Main Level | Living Room | 4.69 m | 4.93 m | 4.69 m x 4.93 m |
| Main Level | Dining Room | 3.49 m | 2.69 m | 3.49 m x 2.69 m |
| Main Level | Kitchen | 3.49 m | 2.31 m | 3.49 m x 2.31 m |
| Main Level | Primary Bedroom | 4.02 m | 3.07 m | 4.02 m x 3.07 m |
| Main Level | Bedroom 2 | 4.11 m | 2.68 m | 4.11 m x 2.68 m |
| Main Level | Bedroom 3 | 4.11 m | 3.09 m | 4.11 m x 3.09 m |
https://www.realtor.ca/real-estate/28695726/5516-140a-av-nw-edmonton-york
Interested?
Contact us for more information

Adrian Michelutti
Associate
https://www.round2realestate.ca/
https://www.facebook.com/round2realestate
https://www.linkedin.com/in/adrian-michelutti-6373643b/
https://www.instagram.com/round2realestate/?hl=en

1400-10665 Jasper Ave Nw
Edmonton, Alberta T5J 3S9
(403) 262-7653
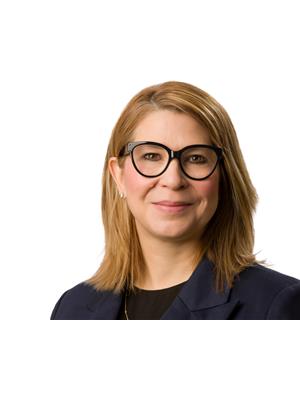
Denise Michelutti
Associate
https://www.round2realestate.ca/
https://www.linkedin.com/in/denyse-michelutti-95356051/

1400-10665 Jasper Ave Nw
Edmonton, Alberta T5J 3S9
(403) 262-7653


