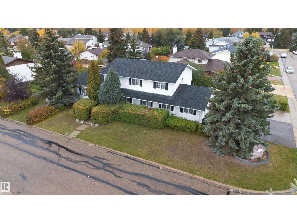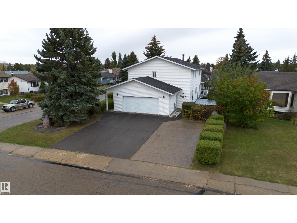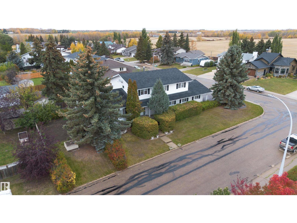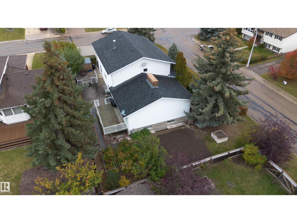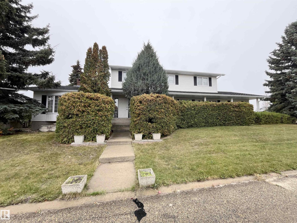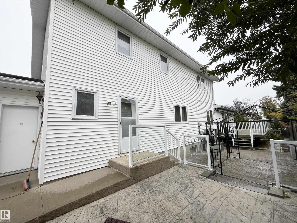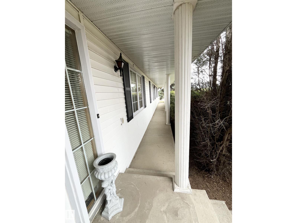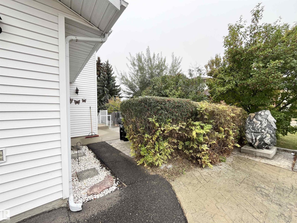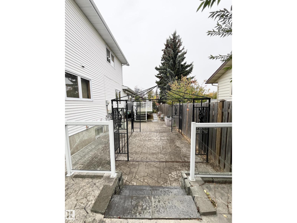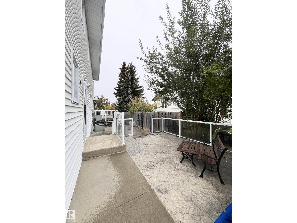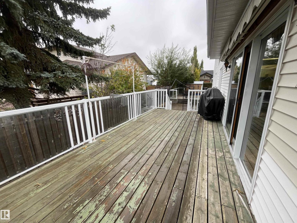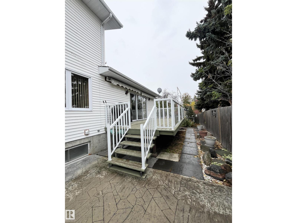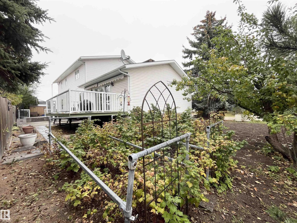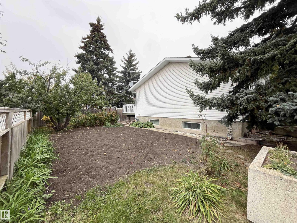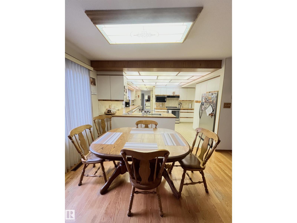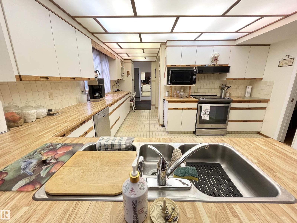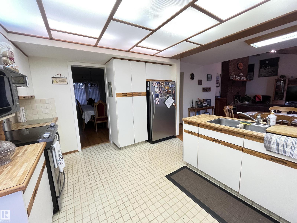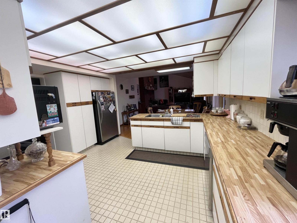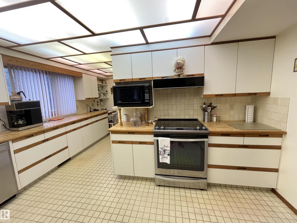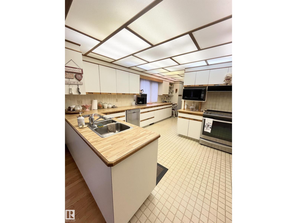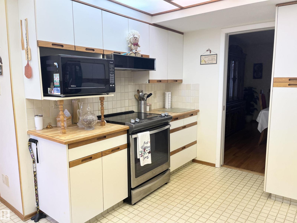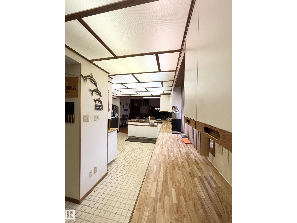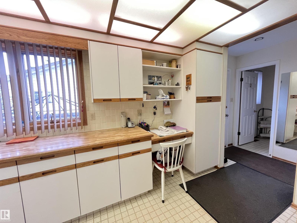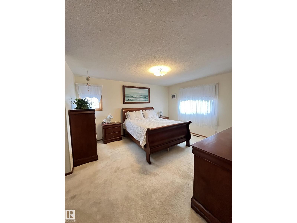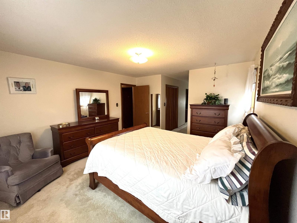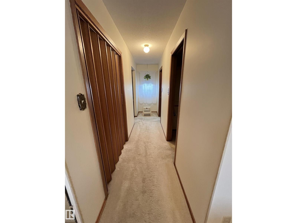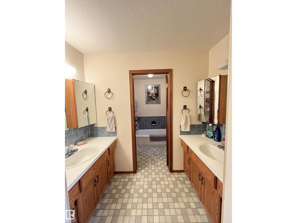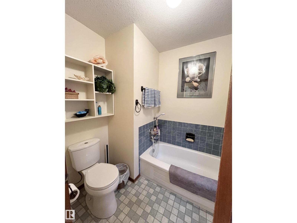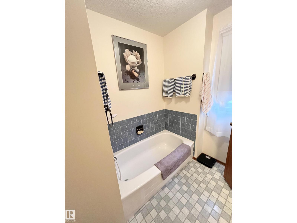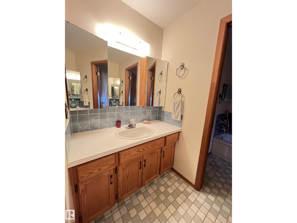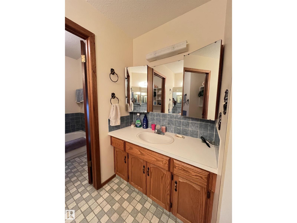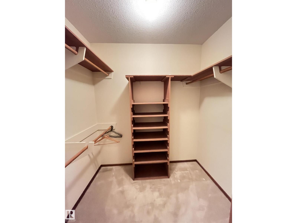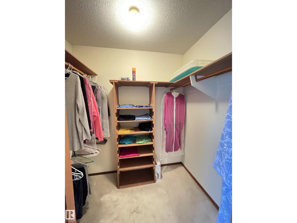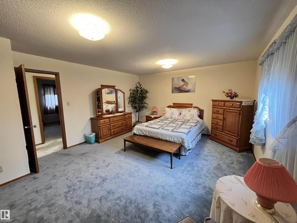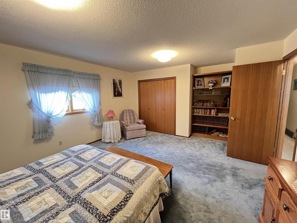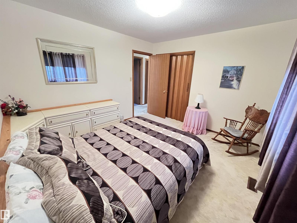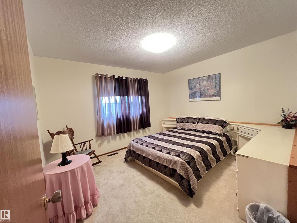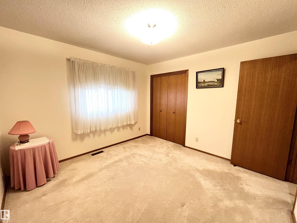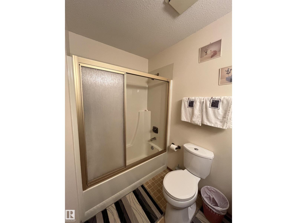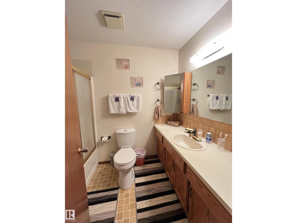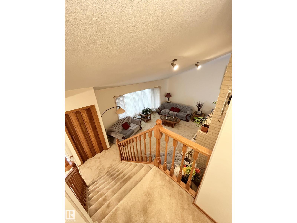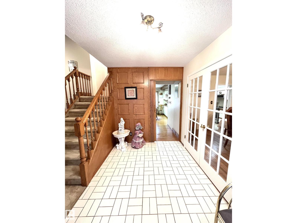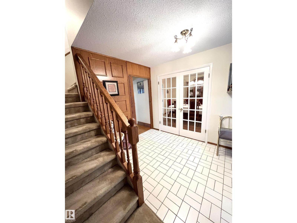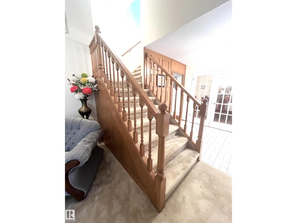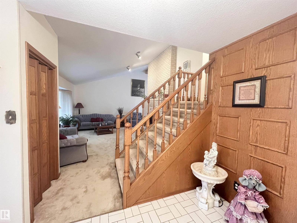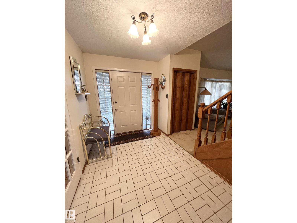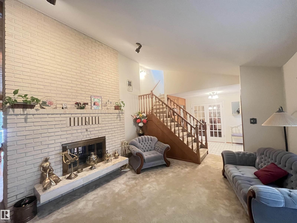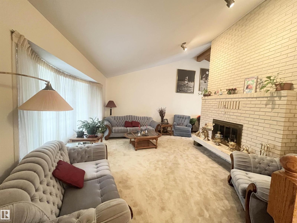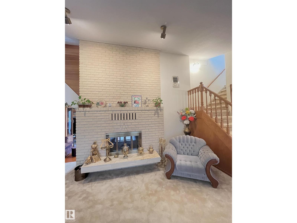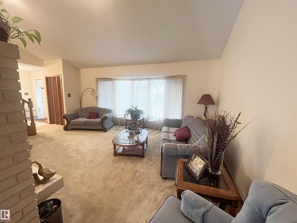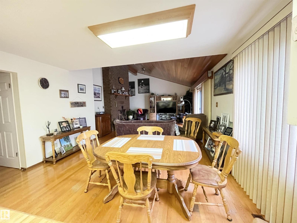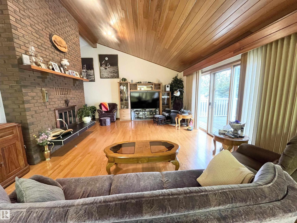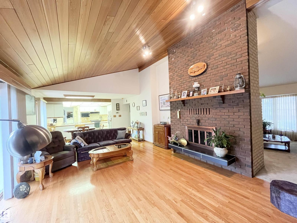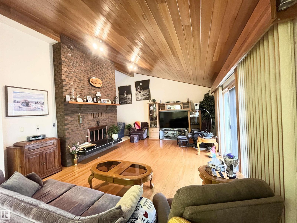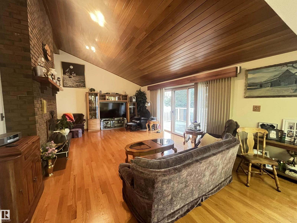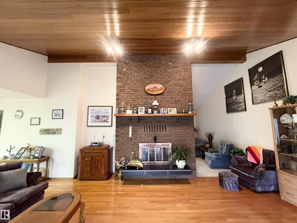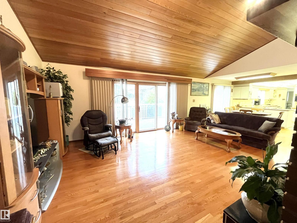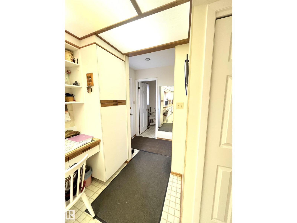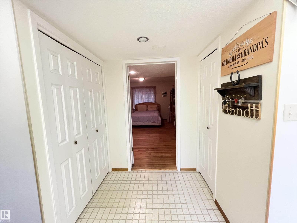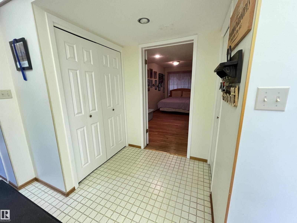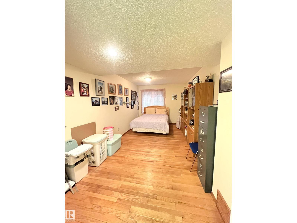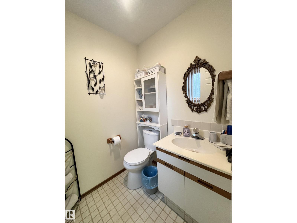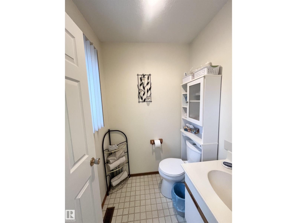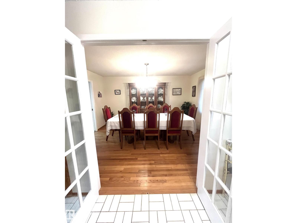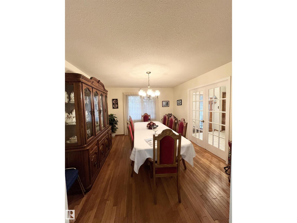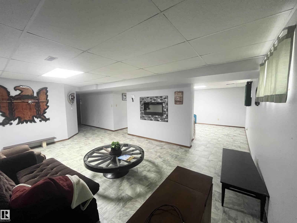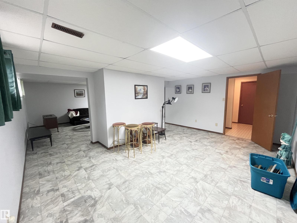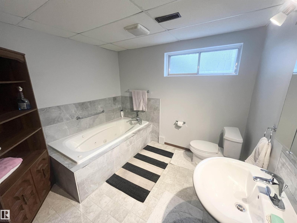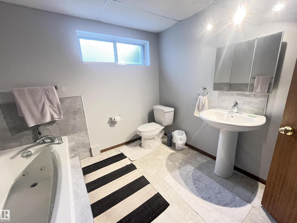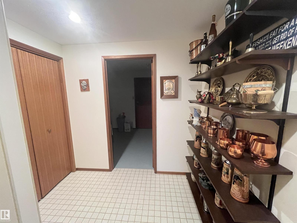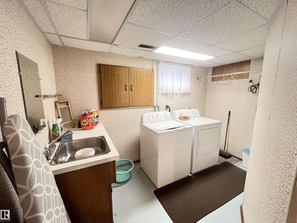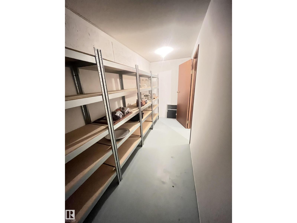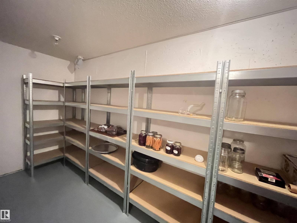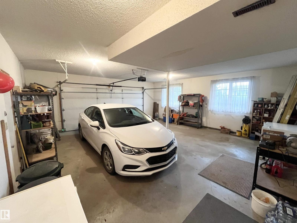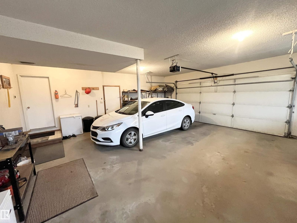5519 60 Ave Av Barrhead, Alberta T7N 1C8
$499,500
Welcome to Barr Manor. This beautiful 1983 home is situated on a large double corner lot, large mature trees, a garden plot, fruits trees/bushes,flower beds and a cement patio area. The main level offers a large open floorplan perfect for entertaining and spending time with family. TONS of cupboard and countertop space in the kitchen. A beautiful dual fireplace in the center of the room that can be switched from wood to gas. A 2 piece bathroom. A office/flex room. The 4 bedrooms are in the upper level of the home, along with a 4 piece bathroom. The primary bedroom has two walk in closets and 4 piece ensuite. In the basement you'll find a living/Rec, electric fireplace , storage room as well as a spacious cold room, a 3 piece bathroom with a jet tub, an electric fireplace and the laundry/ utility room. A short walk to Cecile Martin Park that has a walking trail and playground. So many features to this beautiful home that was very loved and well kept, but is now ready for a new family to make memories in. (id:42336)
Property Details
| MLS® Number | E4461211 |
| Property Type | Single Family |
| Neigbourhood | Barrhead |
| Amenities Near By | Playground |
| Features | Corner Site, See Remarks, No Back Lane, No Animal Home |
| Structure | Deck |
Building
| Bathroom Total | 4 |
| Bedrooms Total | 4 |
| Appliances | Central Vacuum |
| Basement Development | Finished |
| Basement Type | Full (finished) |
| Constructed Date | 1983 |
| Construction Style Attachment | Detached |
| Cooling Type | Central Air Conditioning |
| Fireplace Fuel | Electric |
| Fireplace Present | Yes |
| Fireplace Type | Insert |
| Half Bath Total | 1 |
| Heating Type | Forced Air |
| Stories Total | 2 |
| Size Interior | 2926 Sqft |
| Type | House |
Parking
| Stall | |
| Attached Garage | |
| R V |
Land
| Acreage | No |
| Land Amenities | Playground |
Rooms
| Level | Type | Length | Width | Dimensions |
|---|---|---|---|---|
| Basement | Laundry Room | 13'6" x 10'11 | ||
| Basement | Recreation Room | Measurements not available | ||
| Main Level | Living Room | 14'8" x 18'2" | ||
| Main Level | Dining Room | 14'6" x 11'6" | ||
| Main Level | Kitchen | 14' x 21'8 | ||
| Main Level | Family Room | 15'4" x 21'10 | ||
| Main Level | Bonus Room | 18' x 9'5" | ||
| Upper Level | Primary Bedroom | 14'6" x 13' | ||
| Upper Level | Bedroom 2 | 14'2" x 18'8" | ||
| Upper Level | Bedroom 3 | 10'11" x 12' | ||
| Upper Level | Bedroom 4 | 11'1" x 10'11 |
https://www.realtor.ca/real-estate/28963457/5519-60-ave-av-barrhead-barrhead
Interested?
Contact us for more information
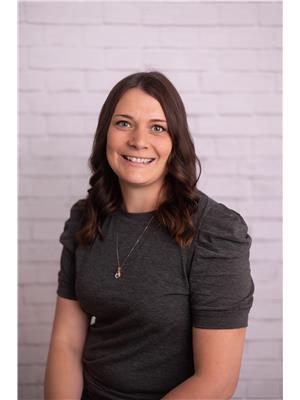
Ericka Nutt
Associate
https://pricelock.ca/

1400-10665 Jasper Ave Nw
Edmonton, Alberta T5J 3S9
(403) 262-7653


