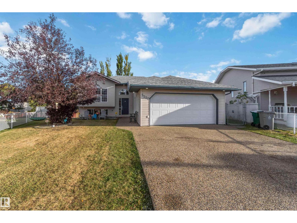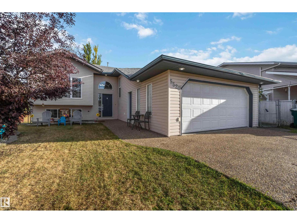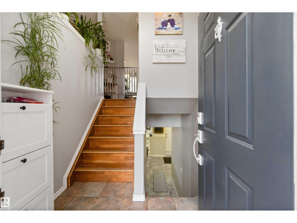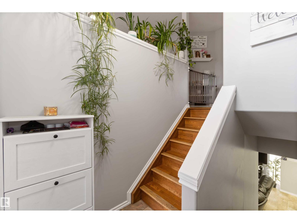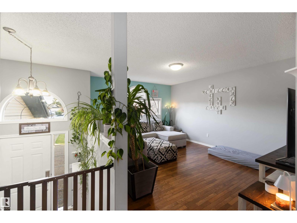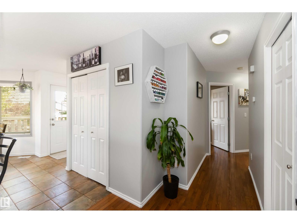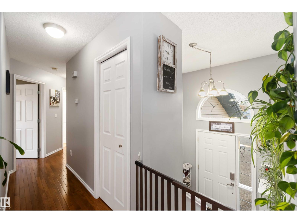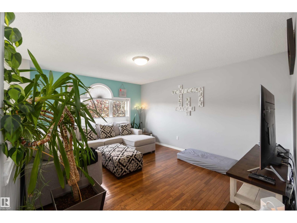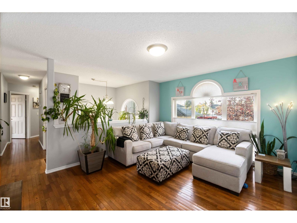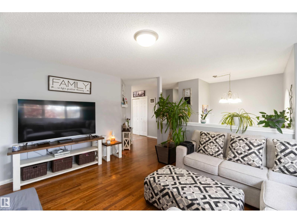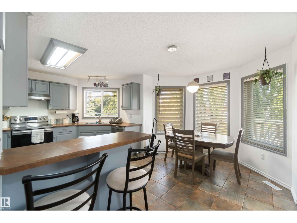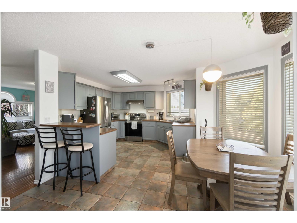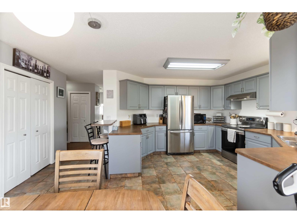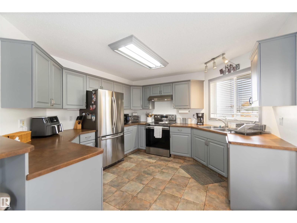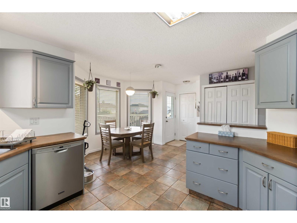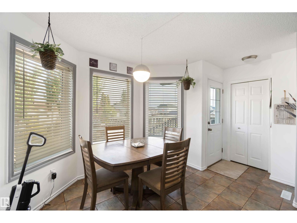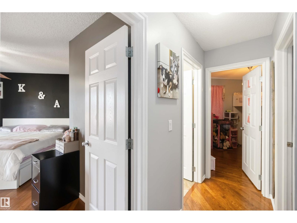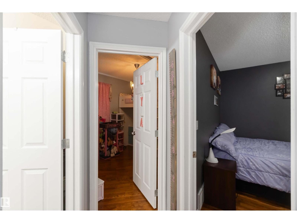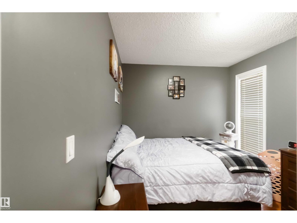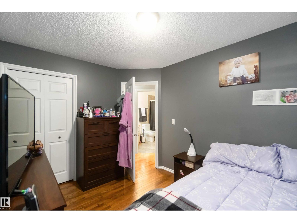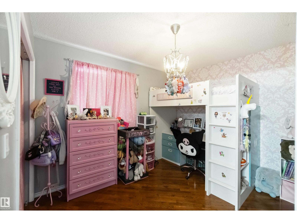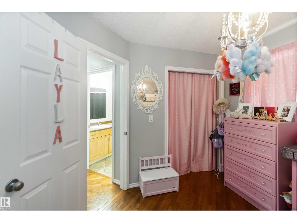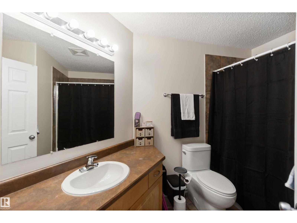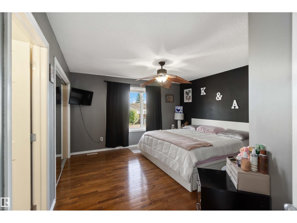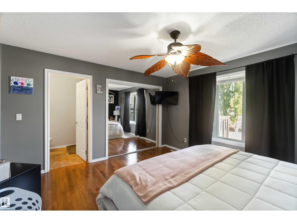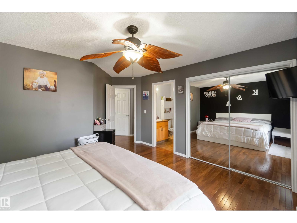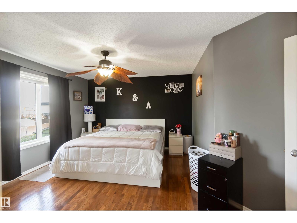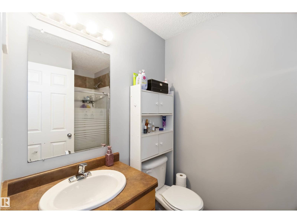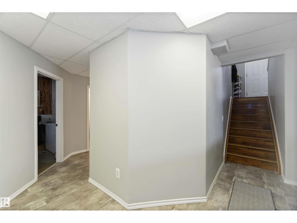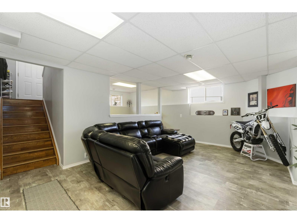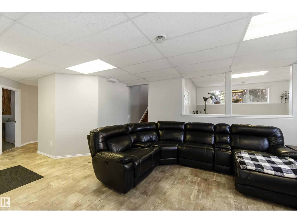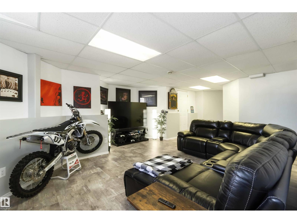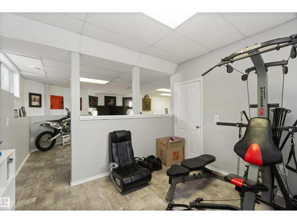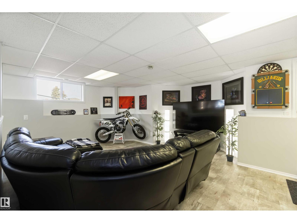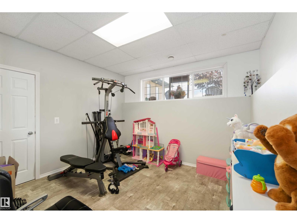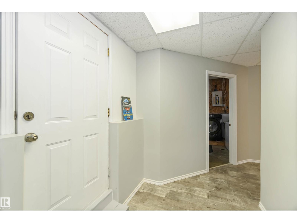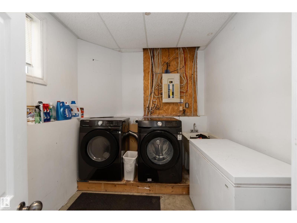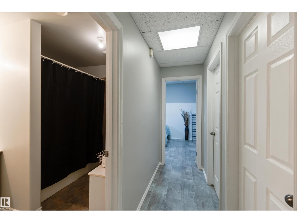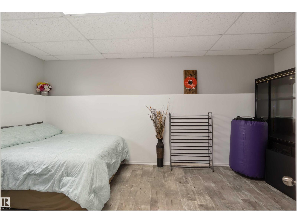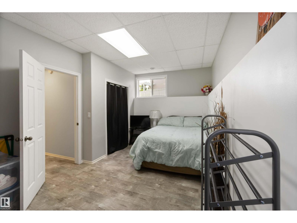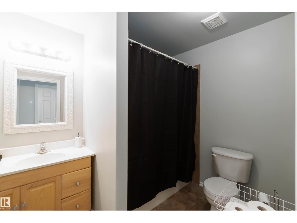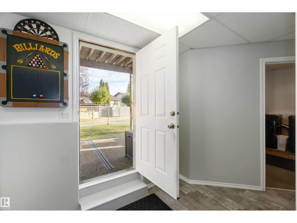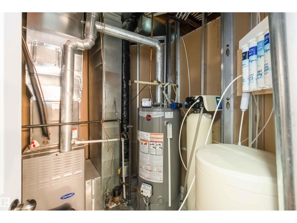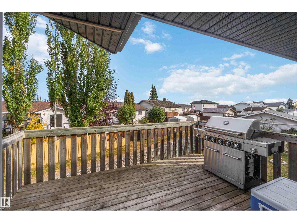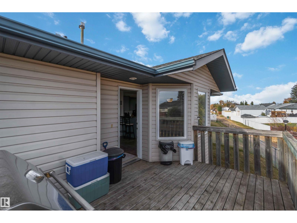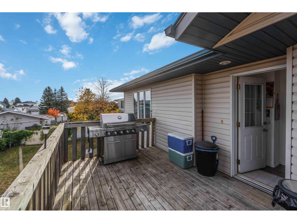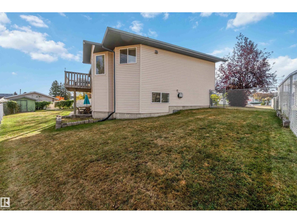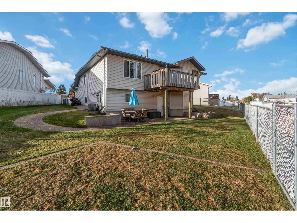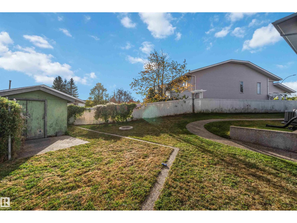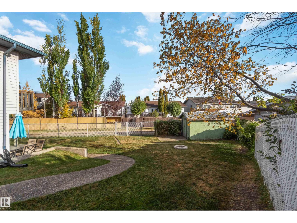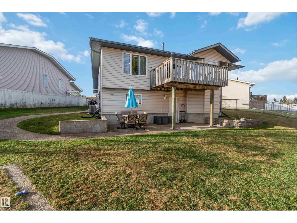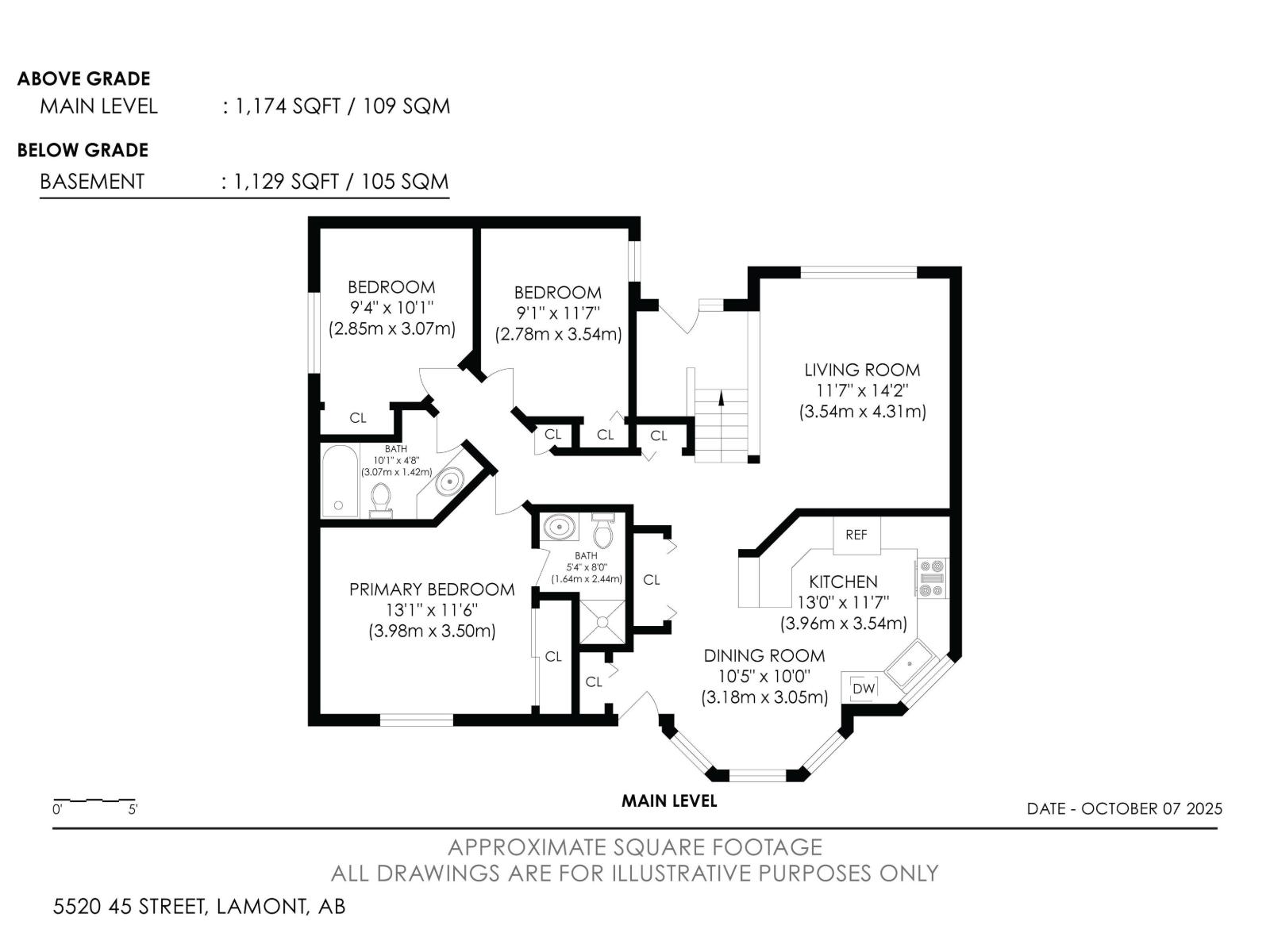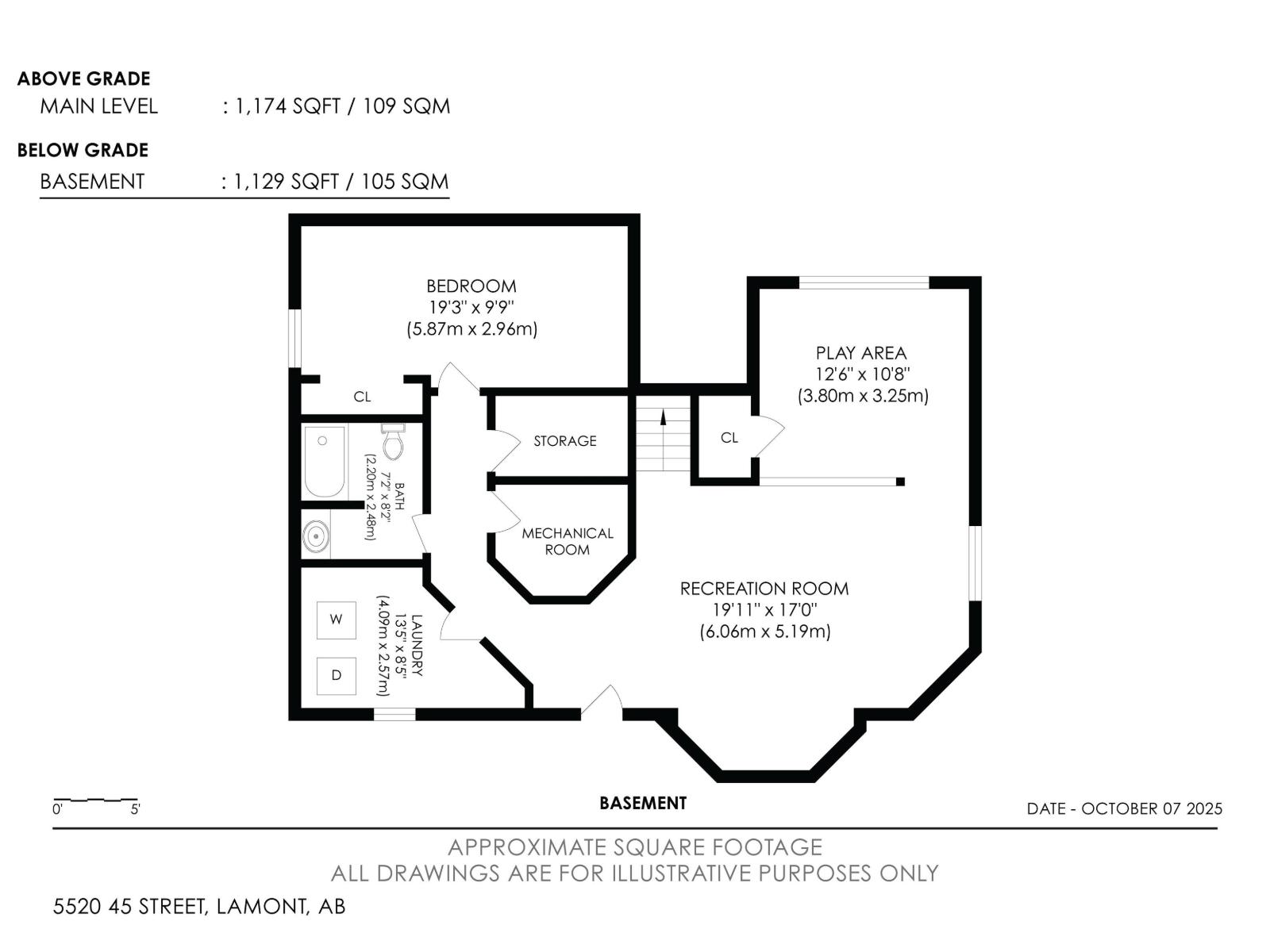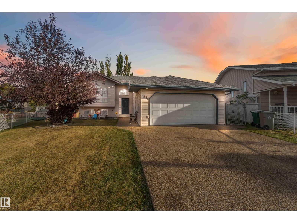5520 45 St Lamont, Alberta T0B 2R0
$424,900
Fully Developed Walkout Bi-Level on a Large Pie-Shaped Lot! This 3+1 bedroom walkout bi-level sits in a quiet cul-de-sac on a spacious pie-shaped lot and is move-in ready. The home features no carpet throughout—finished with tile, hardwood, and life-proof vinyl plank flooring. The main floor offers a bright living room and an open kitchen and dining area overlooking the backyard and deck. The primary bedroom includes a 3-piece ensuite and large closet, along with two additional bedrooms and a 4-piece main bath. The walkout basement is fully finished with a large rec room, 4-piece bathroom, laundry area, storage room, and a fourth bedroom. Outside, enjoy a huge fenced yard with RV gate access, perfect for parking or entertaining. Additional highlights include a heated double attached garage, plus recent upgrades such as shingles, hot water tank, and some appliances. (id:42336)
Property Details
| MLS® Number | E4461292 |
| Property Type | Single Family |
| Neigbourhood | Lamont |
| Amenities Near By | Playground, Schools, Shopping |
| Features | Cul-de-sac, Lane |
| Structure | Deck |
Building
| Bathroom Total | 3 |
| Bedrooms Total | 4 |
| Appliances | Dishwasher, Dryer, Garage Door Opener Remote(s), Garage Door Opener, Refrigerator, Storage Shed, Stove, Washer, Window Coverings |
| Architectural Style | Bi-level |
| Basement Development | Finished |
| Basement Features | Walk Out |
| Basement Type | Full (finished) |
| Constructed Date | 2002 |
| Construction Style Attachment | Detached |
| Cooling Type | Central Air Conditioning |
| Heating Type | Forced Air |
| Size Interior | 1173 Sqft |
| Type | House |
Parking
| Attached Garage | |
| Heated Garage | |
| R V |
Land
| Acreage | No |
| Fence Type | Fence |
| Land Amenities | Playground, Schools, Shopping |
| Size Irregular | 689.16 |
| Size Total | 689.16 M2 |
| Size Total Text | 689.16 M2 |
Rooms
| Level | Type | Length | Width | Dimensions |
|---|---|---|---|---|
| Basement | Family Room | Measurements not available | ||
| Basement | Den | Measurements not available | ||
| Basement | Bedroom 4 | Measurements not available | ||
| Main Level | Living Room | Measurements not available | ||
| Main Level | Dining Room | Measurements not available | ||
| Main Level | Kitchen | Measurements not available | ||
| Main Level | Primary Bedroom | Measurements not available | ||
| Main Level | Bedroom 2 | Measurements not available | ||
| Main Level | Bedroom 3 | Measurements not available |
https://www.realtor.ca/real-estate/28965863/5520-45-st-lamont-lamont
Interested?
Contact us for more information

Austin Hoetmer
Associate
https://ahoetmer.remax.ca/
https://www.facebook.com/profile.php?id=100029234603191
https://www.instagram.com/hoetmerremax/
9909 103 St
Fort Saskatchewan, Alberta T8L 2C8
(780) 998-2295
(780) 998-0344

Raymond Hoetmer
Associate
9909 103 St
Fort Saskatchewan, Alberta T8L 2C8
(780) 998-2295
(780) 998-0344


