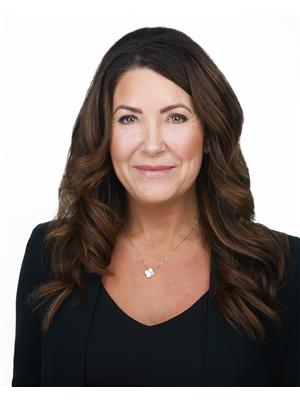55360 Rge Road 205 Rural Strathcona County, Alberta T8L 4B1
$839,900
DREAM SHOPS!! Not in a subdivision, located on all-paved access. This one-of-a-kind manicured acreage is located only 10 minutes from Fort Saskatchewan, on 5.44 acres. COMPLETELY renovated bungalow with modern finishes has a total of 4 bedrooms, 2 full baths, open concept kitchen, large family room, in-floor heat on main and in basement. Step outside to enjoy an oversized, beautiful custom deck for large family gatherings. The home garage/shop 32x22 is Heated & Foam insulated top to bottom, currently used as a woodworking shop. The property has 2 additional quonset's - a 38x43 with full electrical, a very unique 70x41 (3000) fully heated with living quarters, ½ kitchen, full bathroom, comes with a commercial ventilation system for large cookouts, has its own well and septic system, nothing spared here, a must see. In addition to storage, there is a large, newly tinned pole shed. The property is truly unique & offers a VARIETY OF POSSIBILITIES. Easy access to Scottford with all the amenities of the Fort!! (id:42336)
Property Details
| MLS® Number | E4444443 |
| Property Type | Single Family |
| Amenities Near By | Schools, Shopping |
| Features | Private Setting, Treed |
| Structure | Deck |
Building
| Bathroom Total | 2 |
| Bedrooms Total | 4 |
| Appliances | Dishwasher, Dryer, Garage Door Opener Remote(s), Garage Door Opener, Microwave, Washer, Window Coverings, Refrigerator, Two Stoves |
| Architectural Style | Bungalow |
| Basement Development | Finished |
| Basement Features | Low |
| Basement Type | Full (finished) |
| Constructed Date | 1957 |
| Construction Style Attachment | Detached |
| Fireplace Fuel | Gas |
| Fireplace Present | Yes |
| Fireplace Type | Unknown |
| Heating Type | Forced Air |
| Stories Total | 1 |
| Size Interior | 1160 Sqft |
| Type | House |
Parking
| Detached Garage | |
| Heated Garage | |
| Oversize | |
| See Remarks |
Land
| Acreage | Yes |
| Land Amenities | Schools, Shopping |
| Size Irregular | 5.44 |
| Size Total | 5.44 Ac |
| Size Total Text | 5.44 Ac |
Rooms
| Level | Type | Length | Width | Dimensions |
|---|---|---|---|---|
| Lower Level | Bedroom 3 | 4.45 m | 3.3 m | 4.45 m x 3.3 m |
| Lower Level | Bedroom 4 | 3.25 m | 3.3 m | 3.25 m x 3.3 m |
| Lower Level | Storage | 3.21 m | 2.92 m | 3.21 m x 2.92 m |
| Lower Level | Laundry Room | Measurements not available | ||
| Main Level | Living Room | 5.79 m | 5.09 m | 5.79 m x 5.09 m |
| Main Level | Dining Room | Measurements not available | ||
| Main Level | Kitchen | 5.08 m | 4.3 m | 5.08 m x 4.3 m |
| Main Level | Primary Bedroom | 4.25 m | 3.72 m | 4.25 m x 3.72 m |
| Main Level | Bedroom 2 | 3.73 m | 3.67 m | 3.73 m x 3.67 m |
https://www.realtor.ca/real-estate/28525217/55360-rge-road-205-rural-strathcona-county-none
Interested?
Contact us for more information

Loretta Oswald
Associate
(780) 406-8777

8104 160 Ave Nw
Edmonton, Alberta T5Z 3J8
(780) 406-4000
(780) 406-8777

Erin L. Willman
Associate
(780) 406-8777
https://www.youtube.com/embed/8NT90Q8cuy4
www.erinwillman.com/

8104 160 Ave Nw
Edmonton, Alberta T5Z 3J8
(780) 406-4000
(780) 406-8777














































































