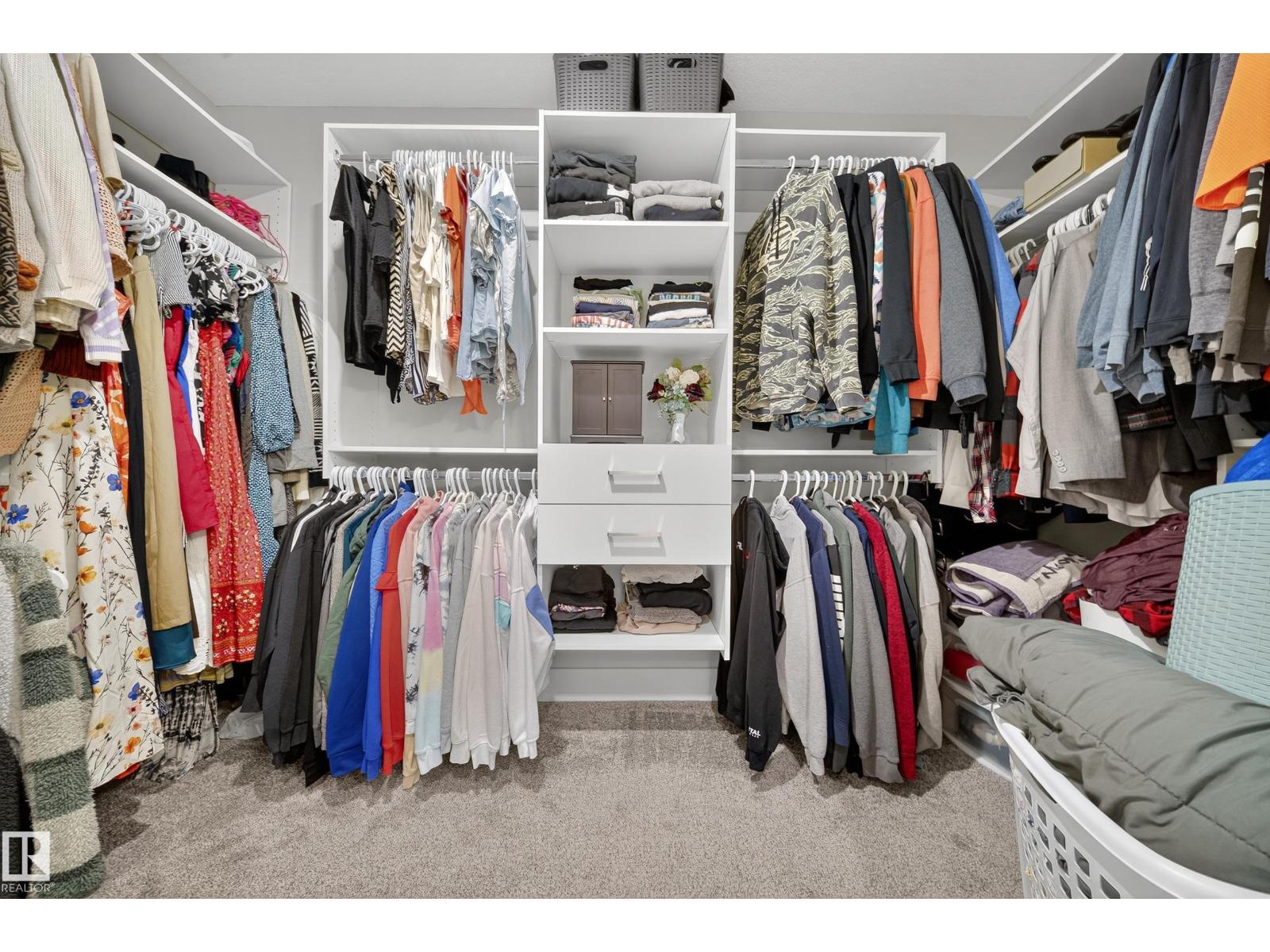5553 Poirier Wy Beaumont, Alberta T4X 2B3
$709,000
Welcome home to this beautifully maintained 2 Storey house backing onto park. Bright open-concept main floor offers a spacious Great Room , Modern Kitchen with quartz counters & walk-through Pantry, Dining area, Den/Office, Mudroom/Laundry & 2pc Bath. Upstairs you’ll find 4 generous Bedrooms plus a Bonus Room. Thoughtful upgrades include hardwood flooring, custom California closets/organizers, wired sound system & S.S. appliances. The oversized double garage features epoxy-treated floors, an 18ft wide door & tandem parking. The bright unfinished basement with 4 windows & separate entry is waiting for your creativity. Step outside to your oversized deck – the perfect spot to relax or entertain while enjoying peaceful park views. Walk to 2 K-9 schools, minutes to shopping, South Edmonton, Airport & major routes. Move-in ready for new owners. (id:42336)
Property Details
| MLS® Number | E4459483 |
| Property Type | Single Family |
| Neigbourhood | Place Chaleureuse |
| Amenities Near By | Park |
| Features | No Animal Home, No Smoking Home |
| Structure | Patio(s) |
Building
| Bathroom Total | 3 |
| Bedrooms Total | 4 |
| Amenities | Ceiling - 9ft |
| Appliances | Dishwasher, Dryer, Fan, Garage Door Opener Remote(s), Garage Door Opener, Hood Fan, Oven - Built-in, Refrigerator, Stove, Washer, Window Coverings |
| Basement Development | Unfinished |
| Basement Type | Full (unfinished) |
| Ceiling Type | Vaulted |
| Constructed Date | 2016 |
| Construction Style Attachment | Detached |
| Cooling Type | Central Air Conditioning |
| Fire Protection | Smoke Detectors |
| Half Bath Total | 1 |
| Heating Type | Forced Air |
| Stories Total | 2 |
| Size Interior | 2607 Sqft |
| Type | House |
Parking
| Attached Garage | |
| Heated Garage | |
| Oversize |
Land
| Acreage | No |
| Fence Type | Fence |
| Land Amenities | Park |
| Size Irregular | 446.86 |
| Size Total | 446.86 M2 |
| Size Total Text | 446.86 M2 |
Rooms
| Level | Type | Length | Width | Dimensions |
|---|---|---|---|---|
| Main Level | Living Room | 15'4" x 15' | ||
| Main Level | Dining Room | 15'9" x 9' | ||
| Main Level | Kitchen | 15'9" x 12' | ||
| Main Level | Den | 10'10 x 10'6' | ||
| Upper Level | Primary Bedroom | 14'1'' x 15'1 | ||
| Upper Level | Bedroom 2 | 11'6'' x 9'9 | ||
| Upper Level | Bedroom 3 | 13' x 10'10'' | ||
| Upper Level | Bedroom 4 | 13'9'' x 9'9 | ||
| Upper Level | Bonus Room | 12'7'' x 17'7 |
https://www.realtor.ca/real-estate/28913623/5553-poirier-wy-beaumont-place-chaleureuse
Interested?
Contact us for more information
Jaspreet Bhatia
Associate

3-9411 98 Ave Nw
Edmonton, Alberta T6C 2C8
(587) 523-3267
(587) 523-8578

























































