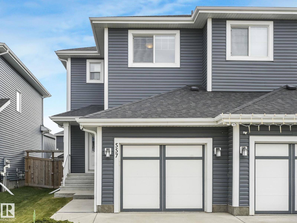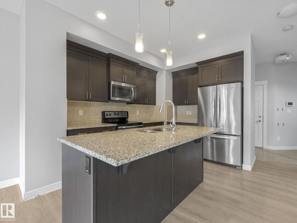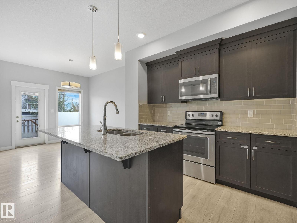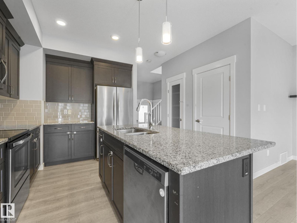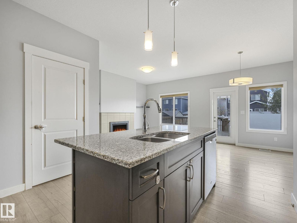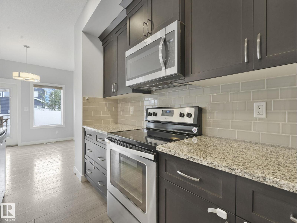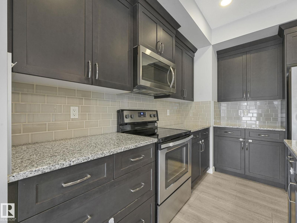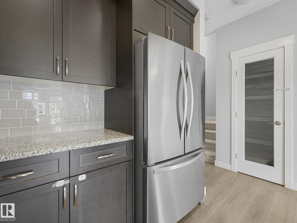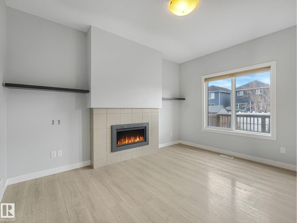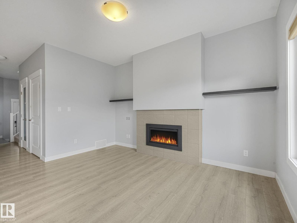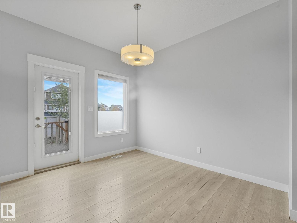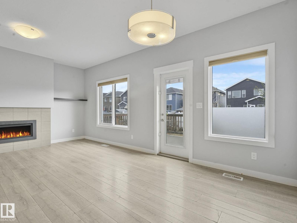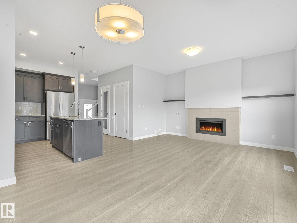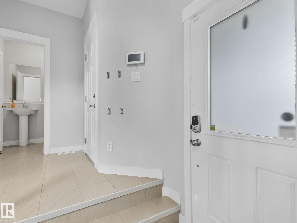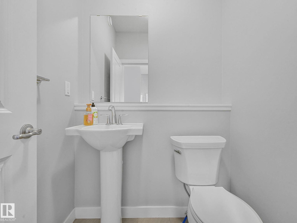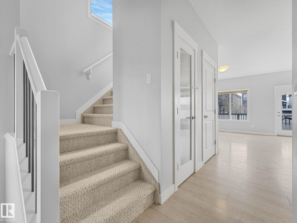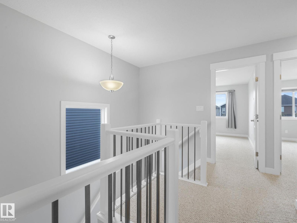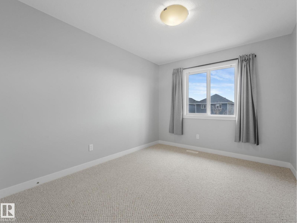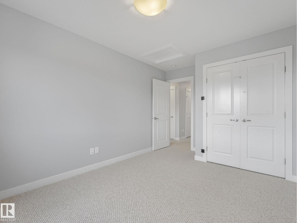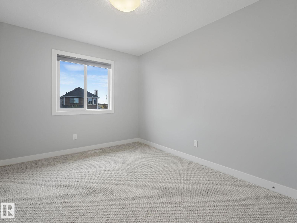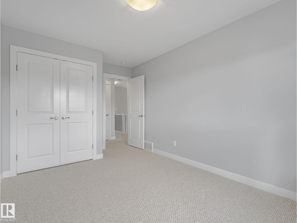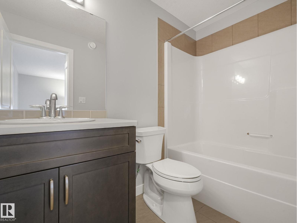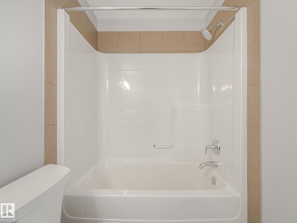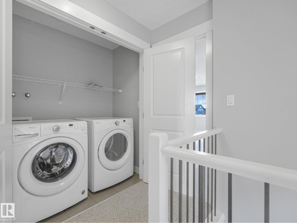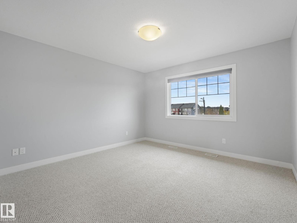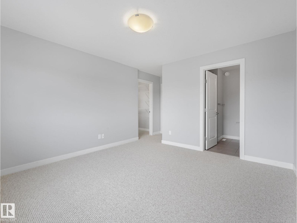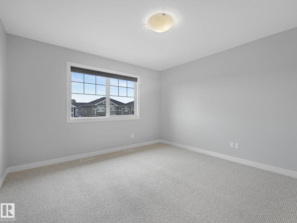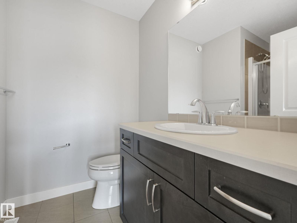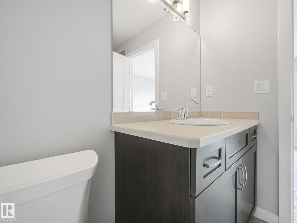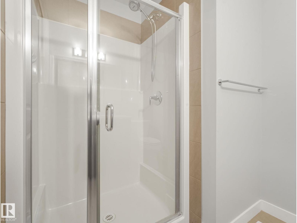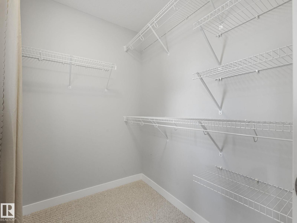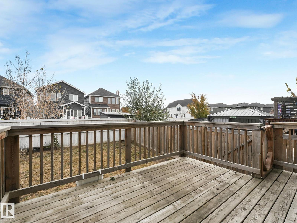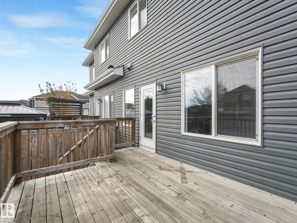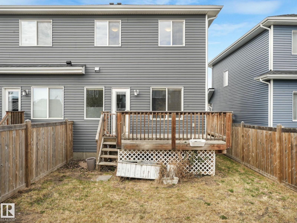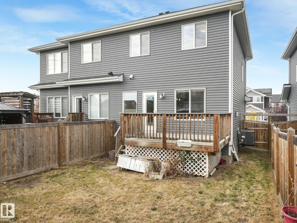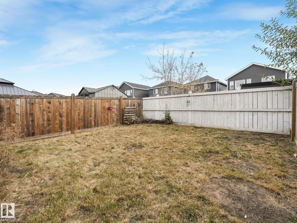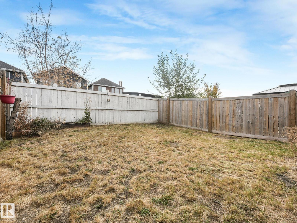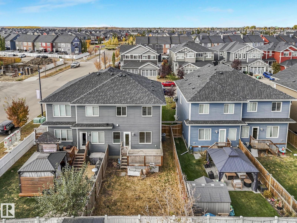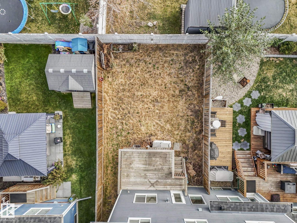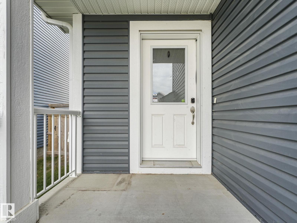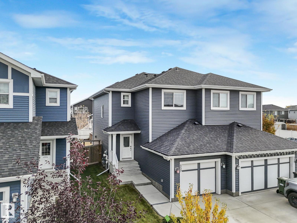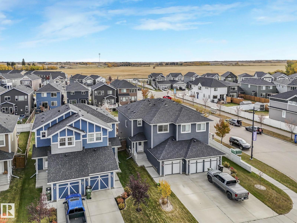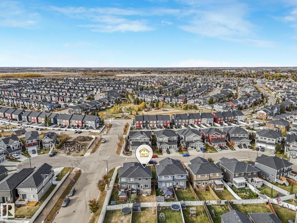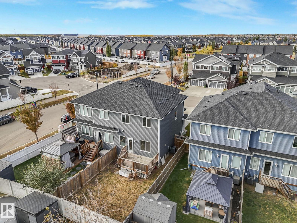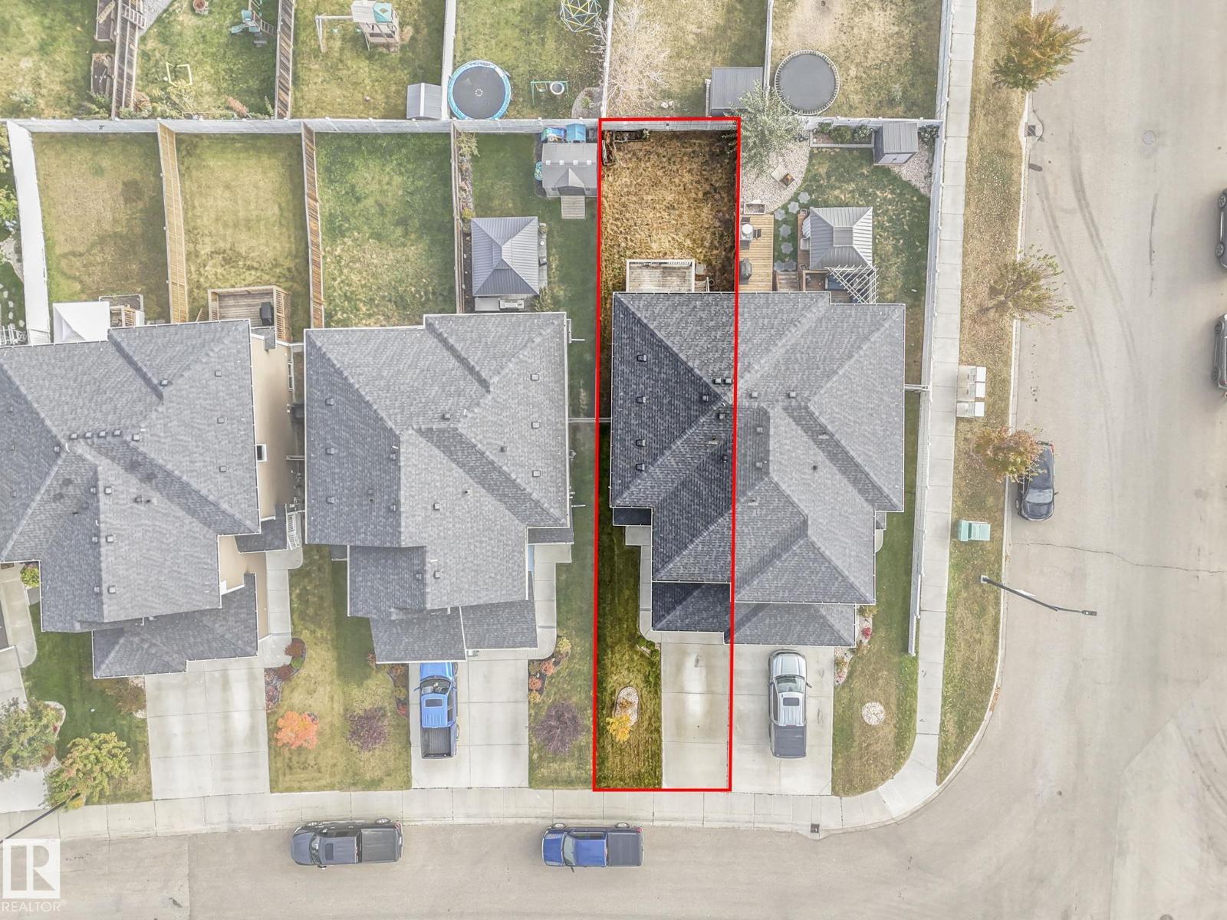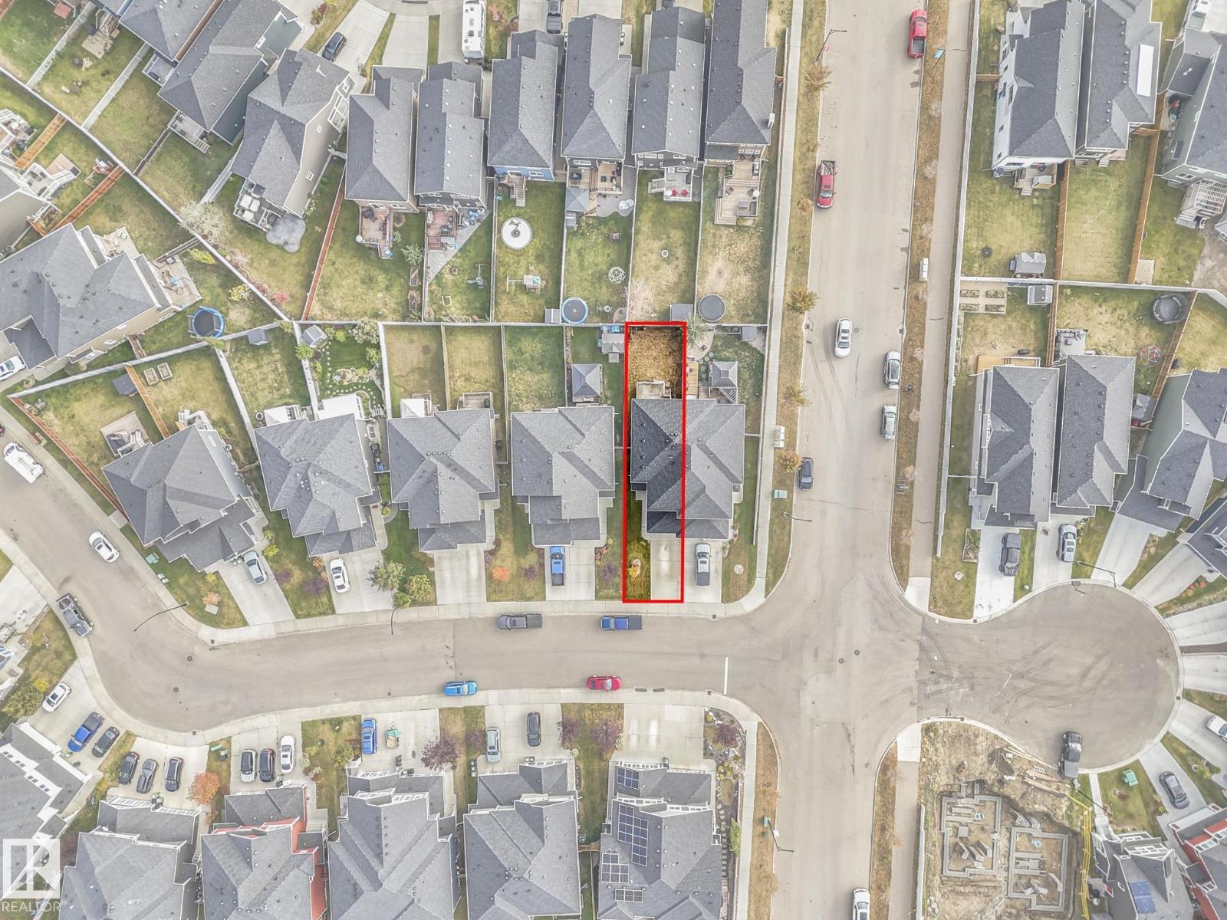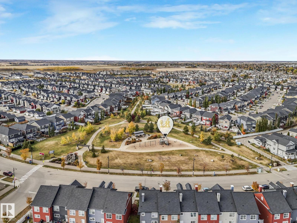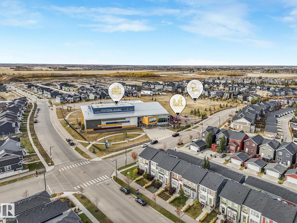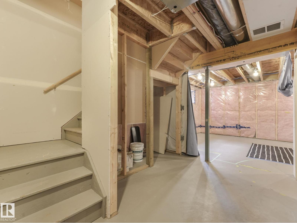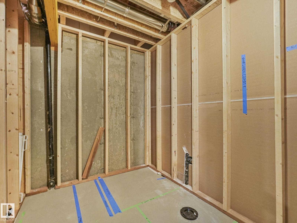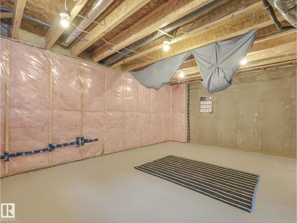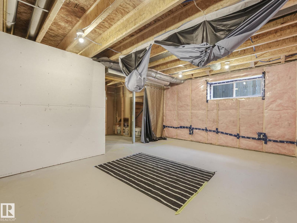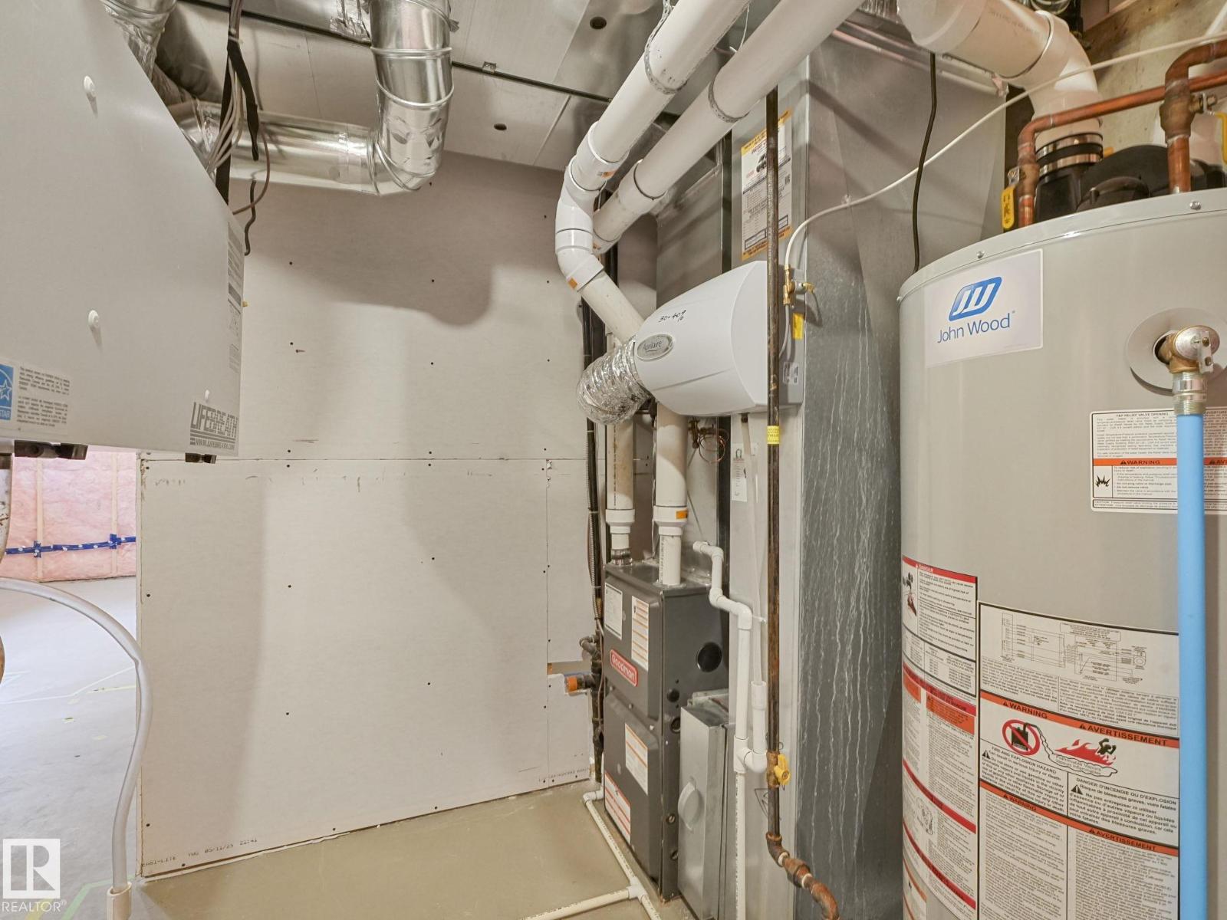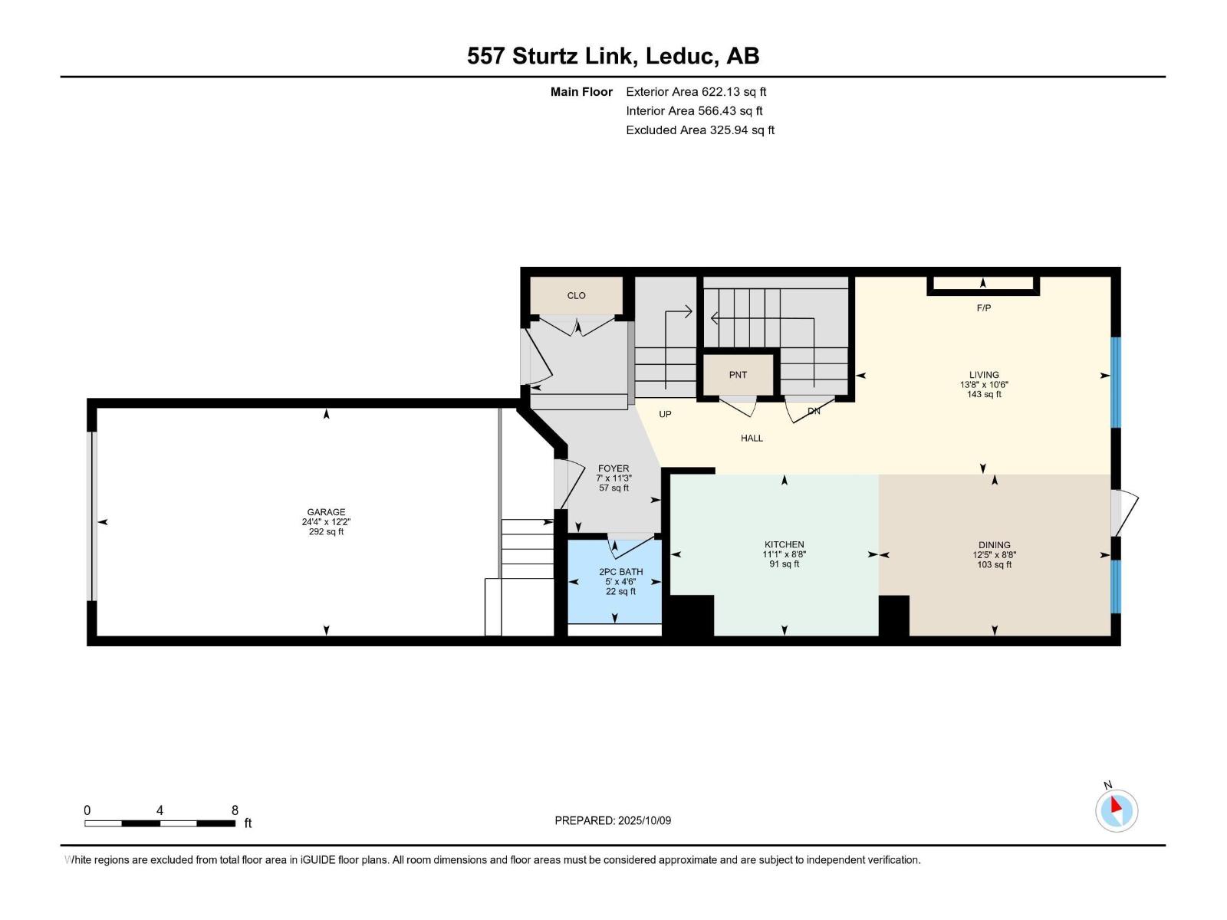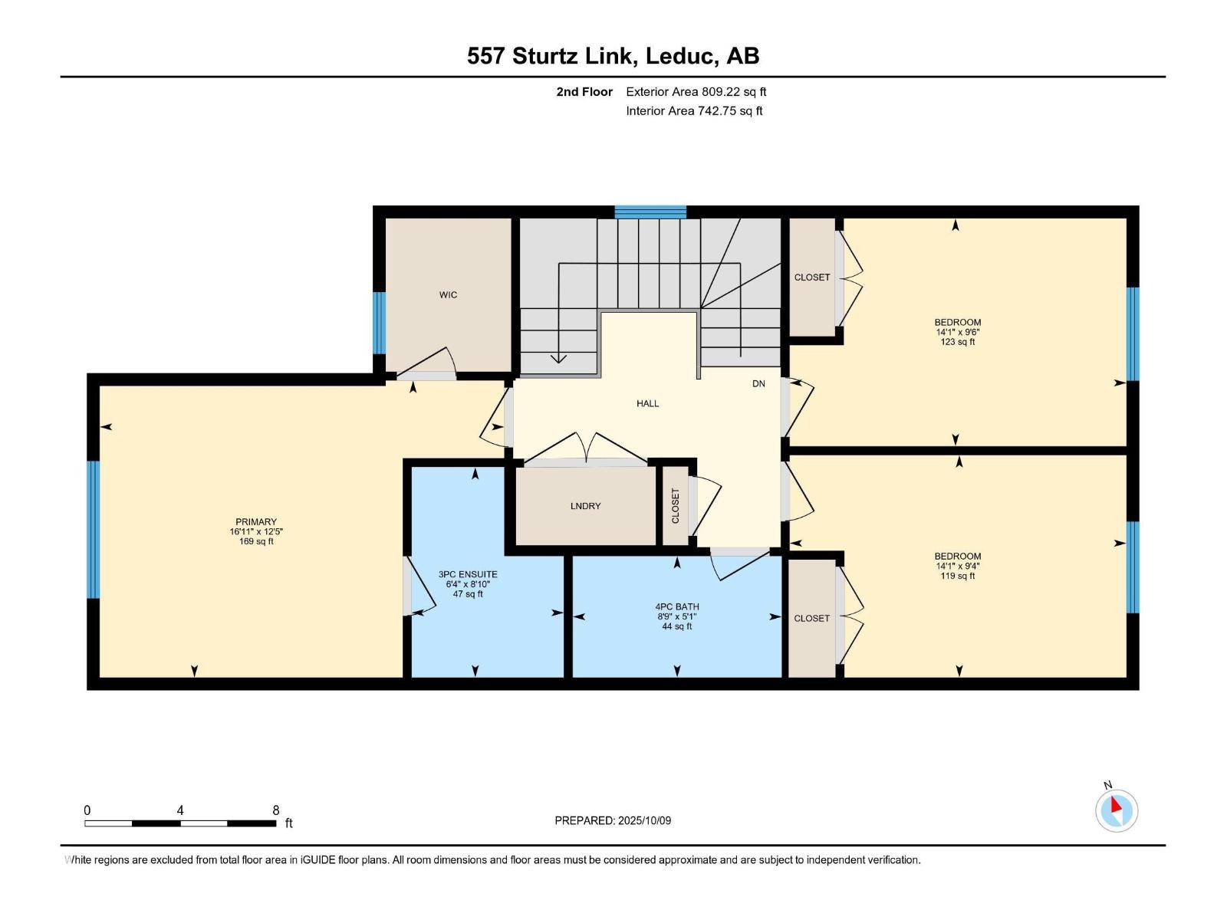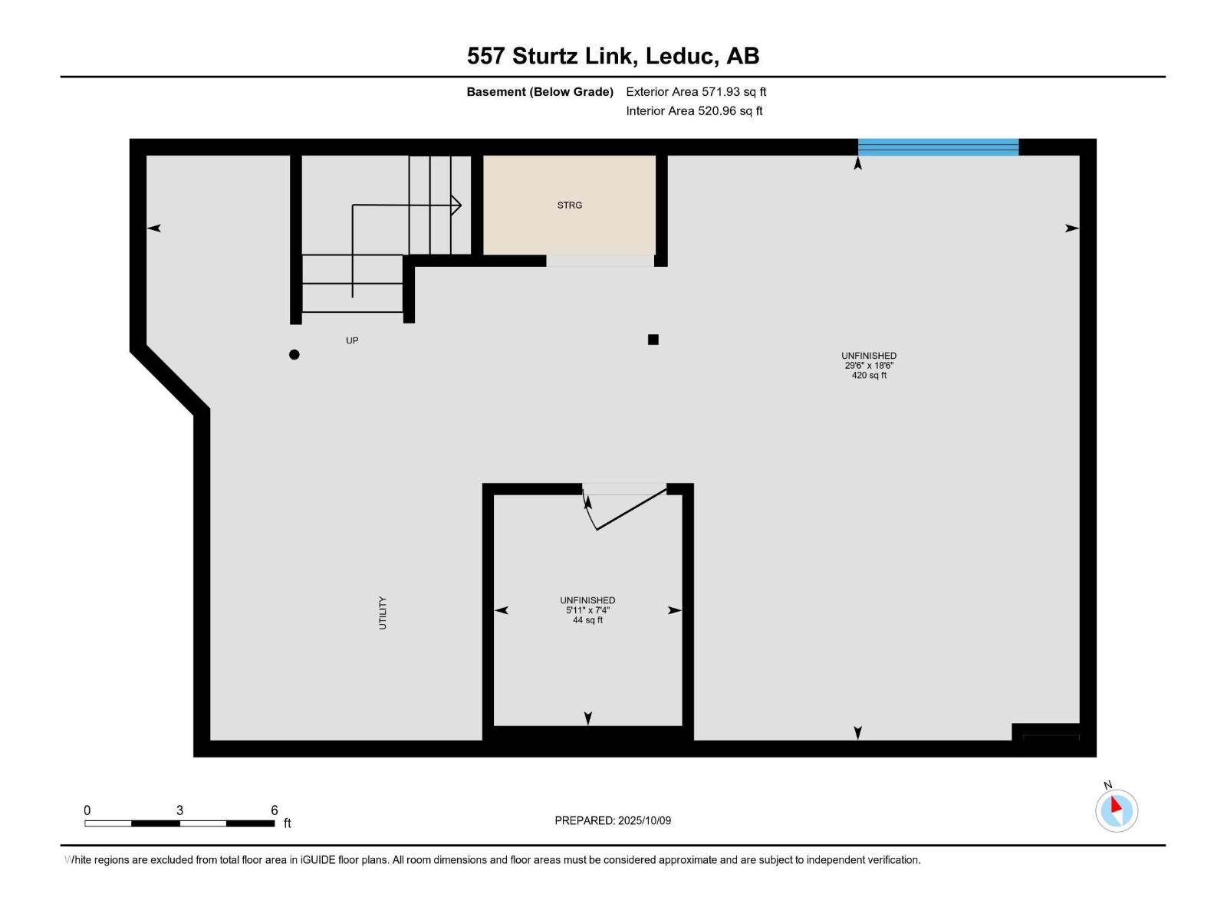557 Sturtz Li Leduc, Alberta T9E 1E3
$410,000
Welcome home to this beautifully designed half duplex offering comfort, style, and convenience! Upstairs features 3 spacious bedrooms and 2 full baths, including a primary suite with a walk-in closet and private ensuite—your perfect retreat after a long day. The main floor’s open-concept layout is ideal for entertaining, with a modern kitchen showcasing espresso cabinets, stainless steel appliances, and a quartz-topped eating island. Dining room and living room have access to the deck and southeast facing backyard. Large windows fill the space with natural light, creating a warm and inviting atmosphere. The basement is open for your creative finishing—perfect for a future rec room, gym, or home office. Enjoy a single attached garage, excellent access to Highway 2 and 2A for easy commuting, and a walkable location close to a great park and scenic pathways. A stylish, move-in-ready home that checks all the boxes for families, professionals, or investors alike! (id:42336)
Property Details
| MLS® Number | E4461725 |
| Property Type | Single Family |
| Neigbourhood | Southfork |
| Amenities Near By | Airport, Playground, Public Transit, Schools, Shopping |
| Features | Flat Site, Closet Organizers |
| Parking Space Total | 1 |
| Structure | Deck |
Building
| Bathroom Total | 3 |
| Bedrooms Total | 3 |
| Amenities | Ceiling - 9ft, Vinyl Windows |
| Appliances | Dishwasher, Dryer, Garage Door Opener Remote(s), Garage Door Opener, Microwave Range Hood Combo, Refrigerator, Stove, Washer |
| Basement Development | Partially Finished |
| Basement Type | Full (partially Finished) |
| Constructed Date | 2016 |
| Construction Style Attachment | Semi-detached |
| Fire Protection | Smoke Detectors |
| Heating Type | Forced Air |
| Stories Total | 2 |
| Size Interior | 1431 Sqft |
| Type | Duplex |
Parking
| Attached Garage |
Land
| Acreage | No |
| Fence Type | Fence |
| Land Amenities | Airport, Playground, Public Transit, Schools, Shopping |
| Size Irregular | 271.65 |
| Size Total | 271.65 M2 |
| Size Total Text | 271.65 M2 |
Rooms
| Level | Type | Length | Width | Dimensions |
|---|---|---|---|---|
| Main Level | Living Room | Measurements not available | ||
| Main Level | Dining Room | Measurements not available | ||
| Main Level | Kitchen | Measurements not available | ||
| Upper Level | Primary Bedroom | Measurements not available | ||
| Upper Level | Bedroom 2 | Measurements not available | ||
| Upper Level | Bedroom 3 | Measurements not available |
https://www.realtor.ca/real-estate/28978657/557-sturtz-li-leduc-southfork
Interested?
Contact us for more information
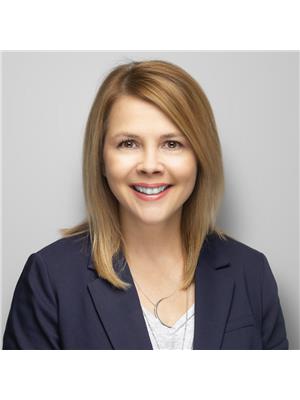
Cindy L. Gannon
Associate
(780) 447-1695
www.gannonyeg.com/
https://twitter.com/gannonyeg
https://www.facebook.com/GannonYeg/



