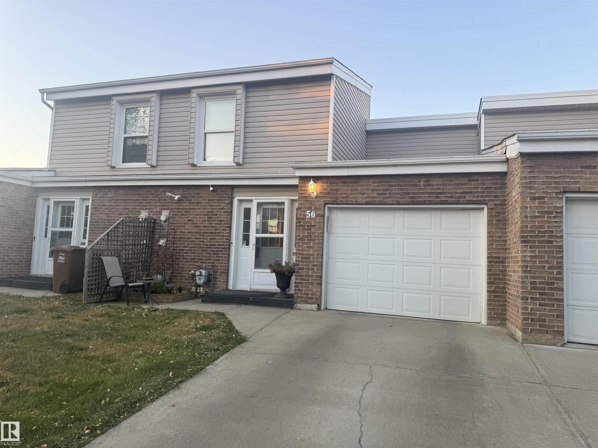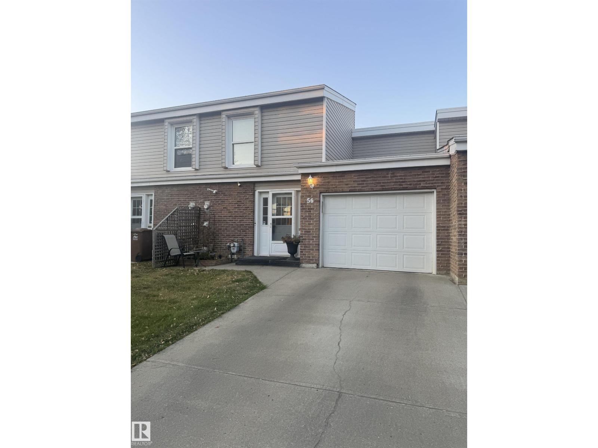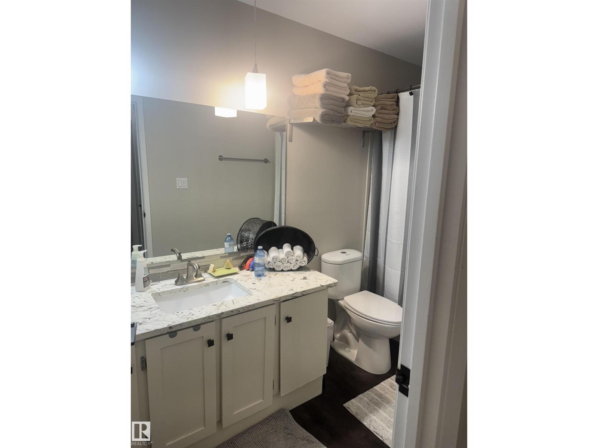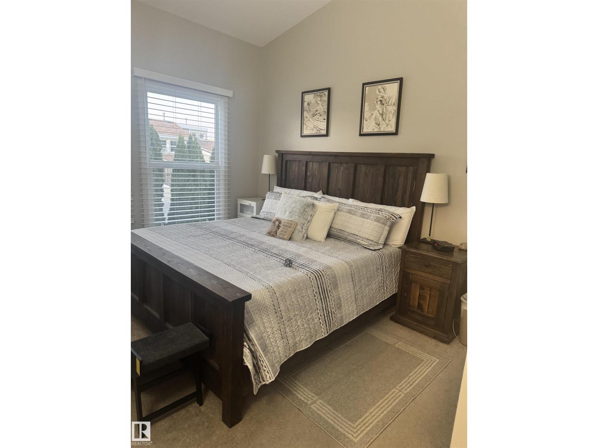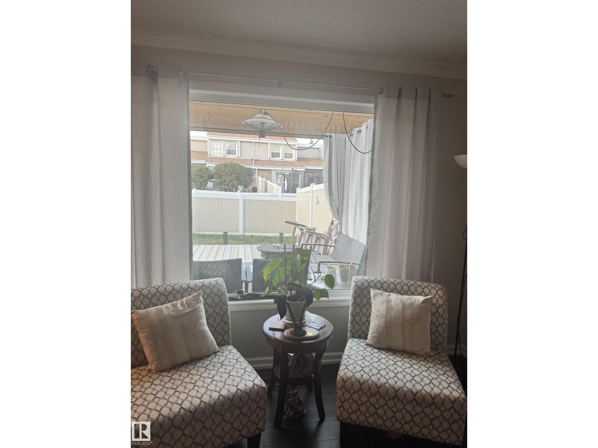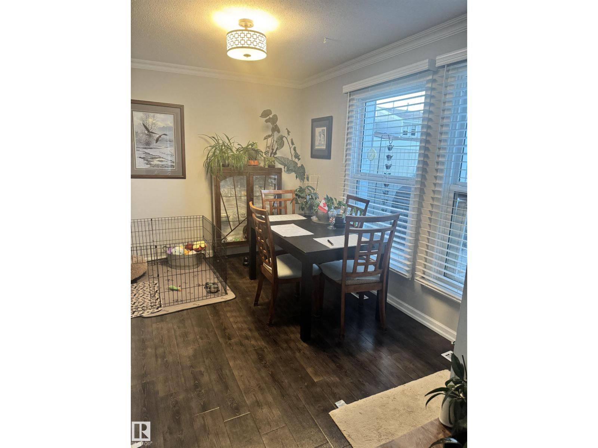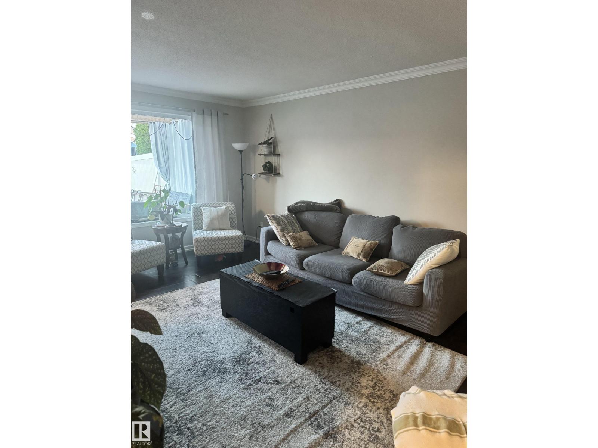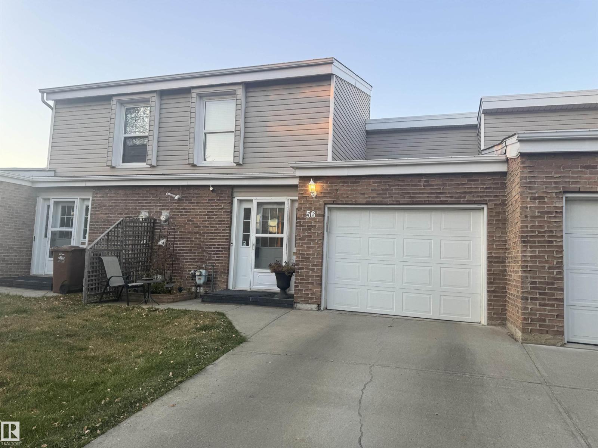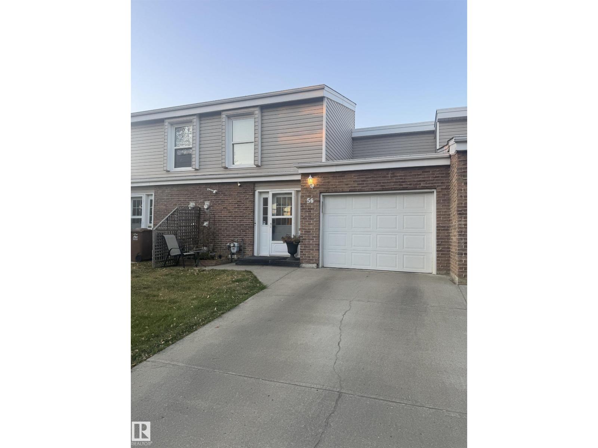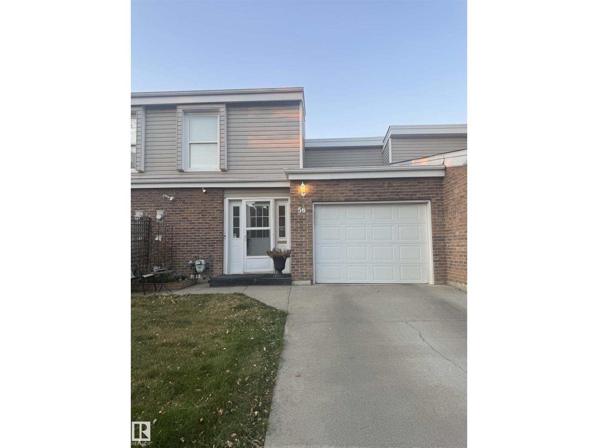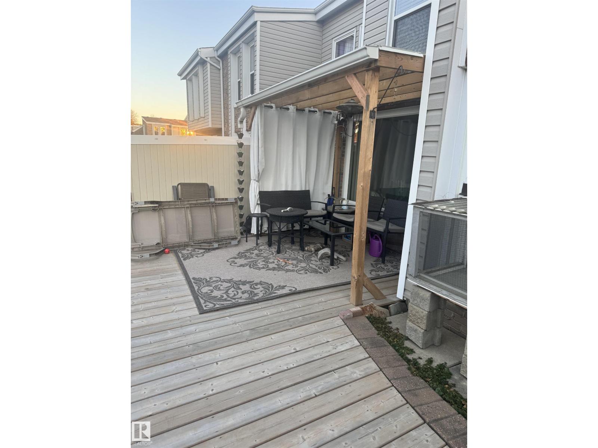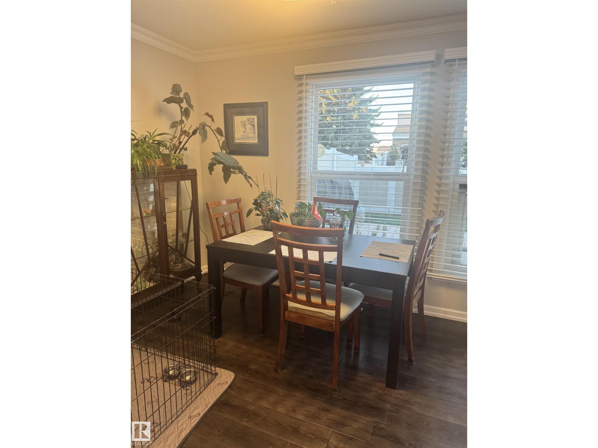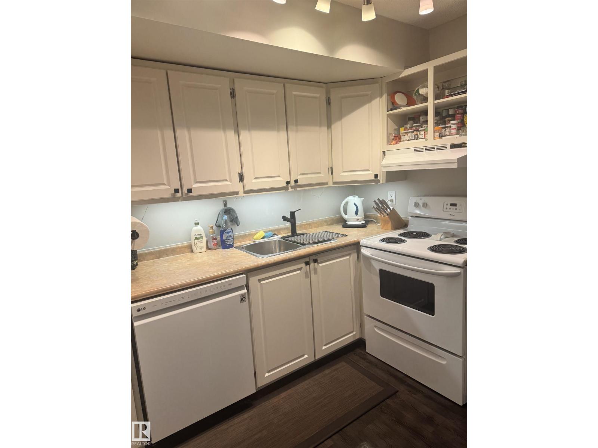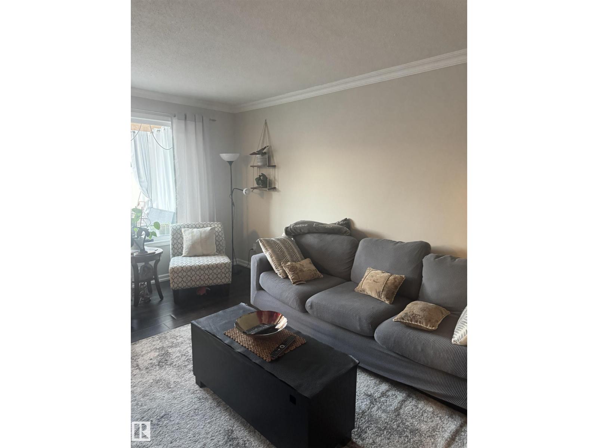56 Grandview Ridge St. Albert, Alberta T8N 1J3
$310,000Maintenance,
$391 Monthly
Maintenance,
$391 MonthlyStep Into Grandview Ridge. This beautiful, updated three bedroom, five level split office, comfort, style and convenience, and a quiet, family friendly complex. Step inside, discover beautiful flooring throughout, fully renovated, four piece bath, and in two piece powder, room, fresh paint, new baseboards and elegant crown molding. I do located close to schools, shopping, parks and major roadways, including the Anthony Henday, this home offers the perfect balance of privacy and accessibility. (id:42336)
Property Details
| MLS® Number | E4461611 |
| Property Type | Single Family |
| Neigbourhood | Grandin |
| Amenities Near By | Park, Playground, Public Transit, Schools, Shopping |
| Community Features | Public Swimming Pool |
| Features | Paved Lane, Closet Organizers |
| Structure | Deck |
Building
| Bathroom Total | 2 |
| Bedrooms Total | 3 |
| Appliances | Dishwasher, Dryer, Garage Door Opener, Refrigerator, Stove, Washer, Window Coverings |
| Basement Development | Unfinished |
| Basement Type | Partial (unfinished) |
| Constructed Date | 1972 |
| Construction Style Attachment | Attached |
| Fire Protection | Smoke Detectors |
| Half Bath Total | 1 |
| Heating Type | Forced Air |
| Size Interior | 1217 Sqft |
| Type | Row / Townhouse |
Parking
| Attached Garage |
Land
| Acreage | No |
| Fence Type | Fence |
| Land Amenities | Park, Playground, Public Transit, Schools, Shopping |
Rooms
| Level | Type | Length | Width | Dimensions |
|---|---|---|---|---|
| Main Level | Living Room | 3.47 m | 5.2 m | 3.47 m x 5.2 m |
| Main Level | Dining Room | 3.69 m | 2.71 m | 3.69 m x 2.71 m |
| Main Level | Kitchen | 3.8 m | 2.66 m | 3.8 m x 2.66 m |
| Upper Level | Primary Bedroom | 3.91 m | 3.65 m | 3.91 m x 3.65 m |
| Upper Level | Bedroom 2 | 3.53 m | 3.78 m | 3.53 m x 3.78 m |
| Upper Level | Bedroom 3 | 3.82 m | 3.15 m | 3.82 m x 3.15 m |
https://www.realtor.ca/real-estate/28975351/56-grandview-ridge-st-albert-grandin
Interested?
Contact us for more information
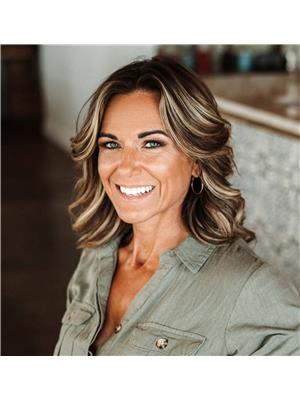
Coreen Schlachter
Associate
https://coreenschlachter.royallepage.ca/

203-45 St. Thomas St
St Albert, Alberta T8N 6Z1
(780) 458-5595
(780) 460-2205


