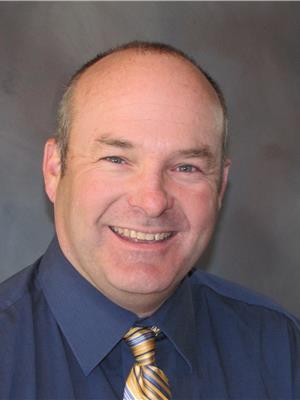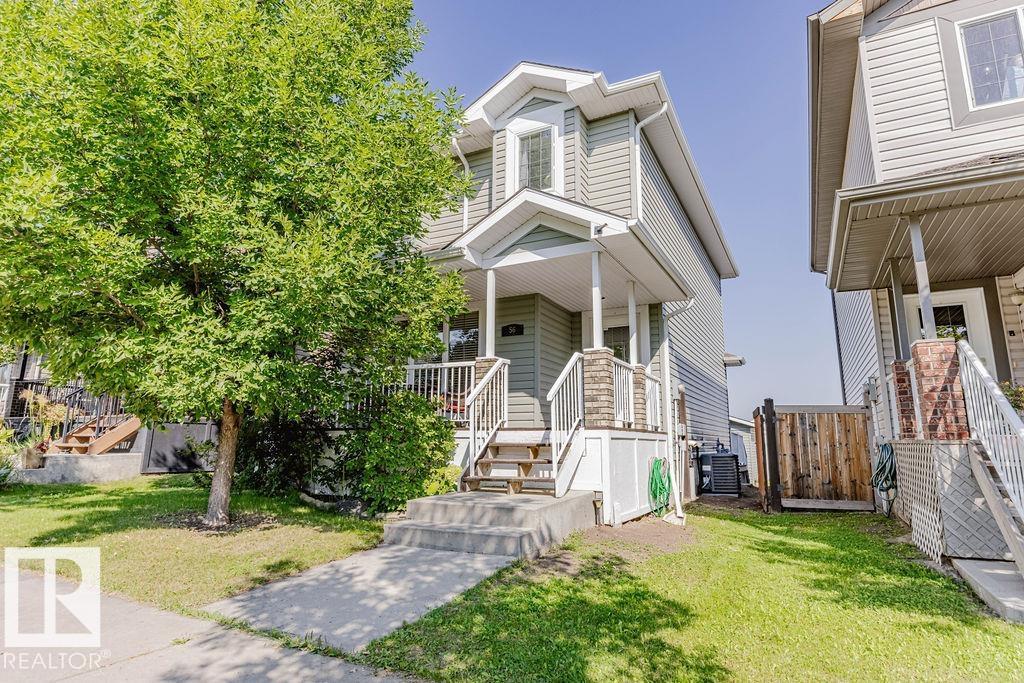56 Vivian Wy Spruce Grove, Alberta T7X 0H3
$429,900
Welcome to this beautifully maintained home in Spruce Village! The fully fenced and landscaped yard with a double detached garage offers both privacy and convenience. Inside, the bright south-facing living room fills the home with natural light, while the open-concept design is perfect for family living and entertaining. Upstairs you’ll find three bedrooms, including a primary suite with walk-in closet and private 3-piece ensuite, plus a full bath for the secondary bedrooms. The fully finished basement adds even more space with a large family room and an additional bedroom. Central A/C keeps the home comfortable through the summer, making this move-in ready property the perfect fit for your family! (id:42336)
Property Details
| MLS® Number | E4455429 |
| Property Type | Single Family |
| Neigbourhood | Spruce Village |
| Amenities Near By | Golf Course, Public Transit, Schools, Shopping |
| Features | Paved Lane, Lane, Closet Organizers |
| Structure | Deck, Porch |
Building
| Bathroom Total | 3 |
| Bedrooms Total | 4 |
| Appliances | Dishwasher, Dryer, Microwave Range Hood Combo, Refrigerator, Stove, Washer |
| Basement Development | Finished |
| Basement Type | Full (finished) |
| Constructed Date | 2009 |
| Construction Style Attachment | Detached |
| Cooling Type | Central Air Conditioning |
| Fire Protection | Smoke Detectors |
| Half Bath Total | 1 |
| Heating Type | Forced Air |
| Stories Total | 2 |
| Size Interior | 1374 Sqft |
| Type | House |
Parking
| Detached Garage |
Land
| Acreage | No |
| Fence Type | Fence |
| Land Amenities | Golf Course, Public Transit, Schools, Shopping |
| Size Irregular | 303.79 |
| Size Total | 303.79 M2 |
| Size Total Text | 303.79 M2 |
Rooms
| Level | Type | Length | Width | Dimensions |
|---|---|---|---|---|
| Basement | Bedroom 4 | Measurements not available | ||
| Main Level | Living Room | 3.98 m | 4.31 m | 3.98 m x 4.31 m |
| Main Level | Dining Room | 3.56.3.14 | ||
| Main Level | Kitchen | 3.74 m | 2.92 m | 3.74 m x 2.92 m |
| Upper Level | Primary Bedroom | 3.45 m | 3.92 m | 3.45 m x 3.92 m |
| Upper Level | Bedroom 2 | 2.81 m | 4.34 m | 2.81 m x 4.34 m |
| Upper Level | Bedroom 3 | 2.83 m | 4.31 m | 2.83 m x 4.31 m |
https://www.realtor.ca/real-estate/28793808/56-vivian-wy-spruce-grove-spruce-village
Interested?
Contact us for more information

Jeff Edmondson
Associate
(780) 963-5299
www.facebook.com/darcyandjeff
https://www.linkedin.com/in/jeffrey-edmondson-5a4aa451/

100-72 Boulder Blvd
Stony Plain, Alberta T7Z 1V7
(780) 963-4004
(780) 963-5299
www.remax-realestate-stonyplain.ca/

Darcy R. Torhjelm
Manager
(780) 963-5299
www.darcythomes.com/

100-72 Boulder Blvd
Stony Plain, Alberta T7Z 1V7
(780) 963-4004
(780) 963-5299
www.remax-realestate-stonyplain.ca/














































