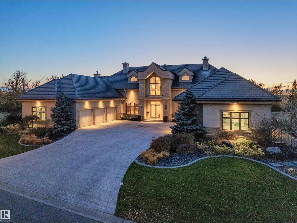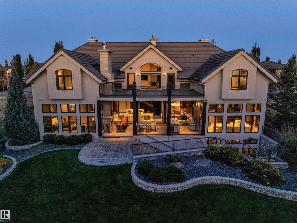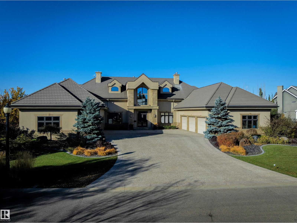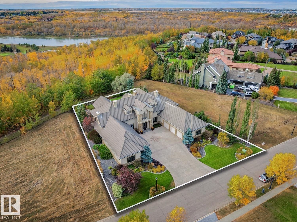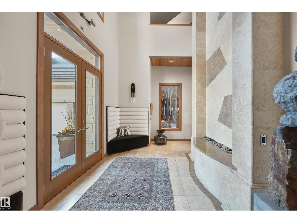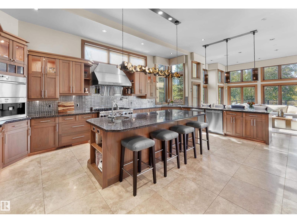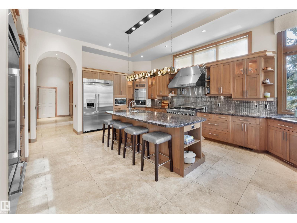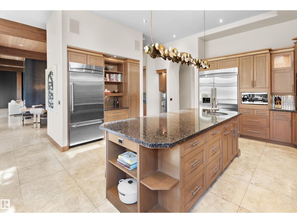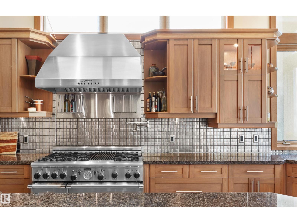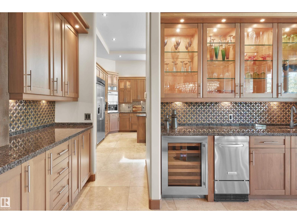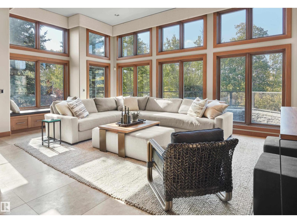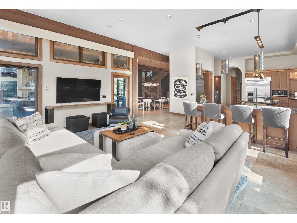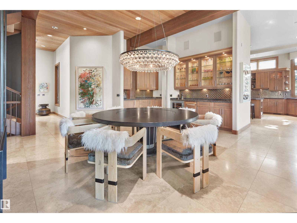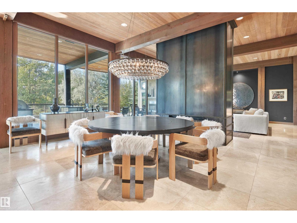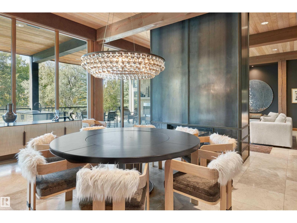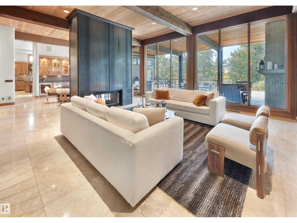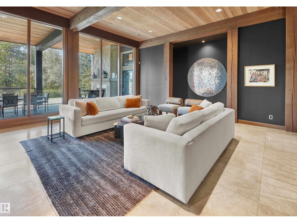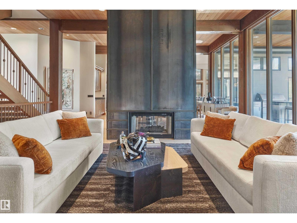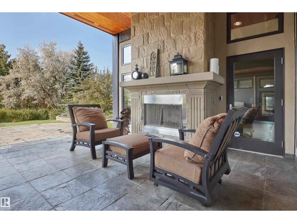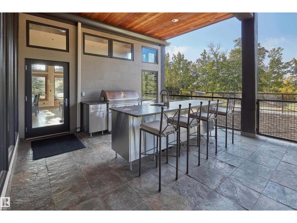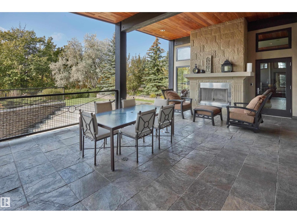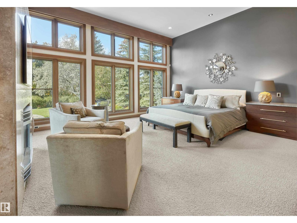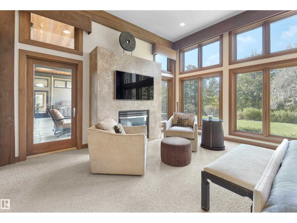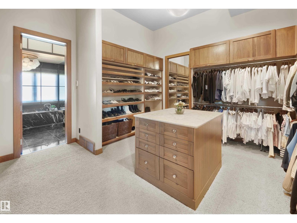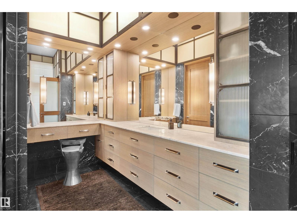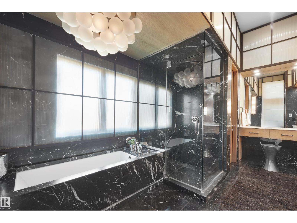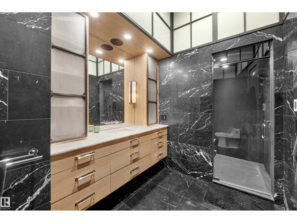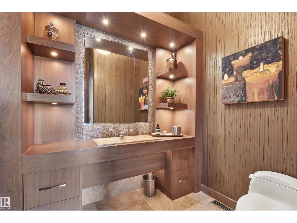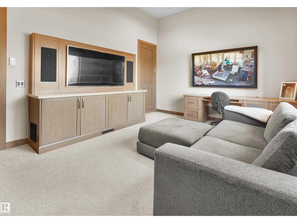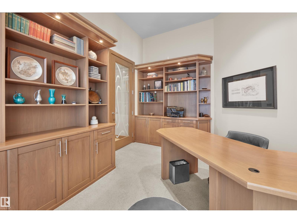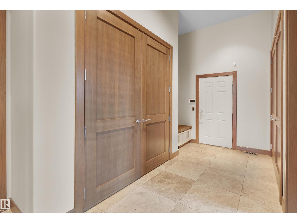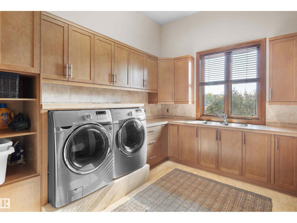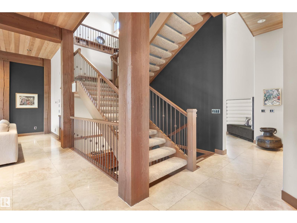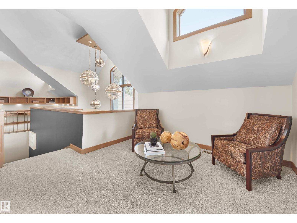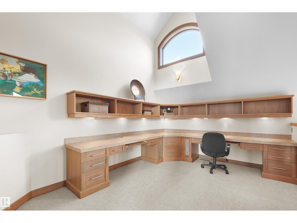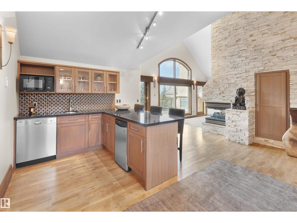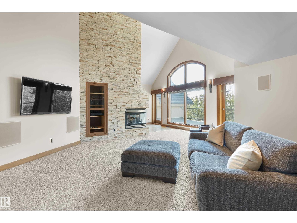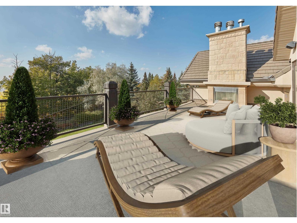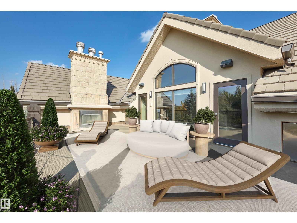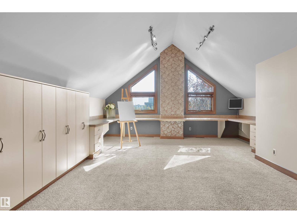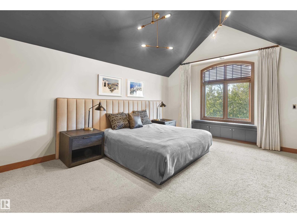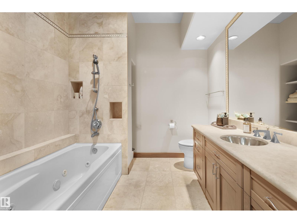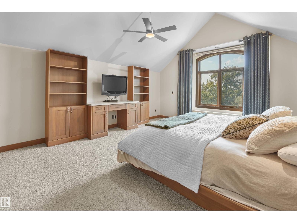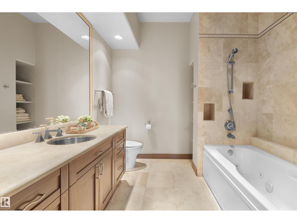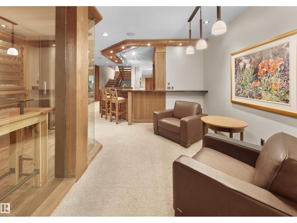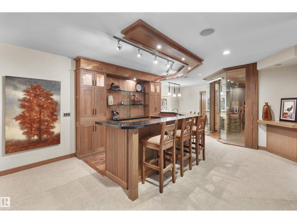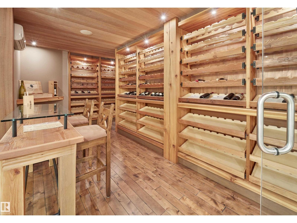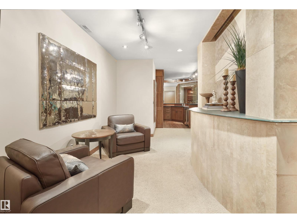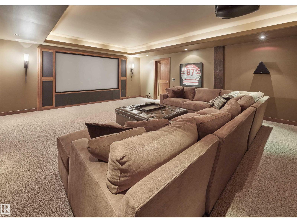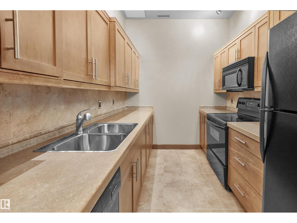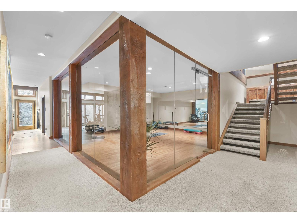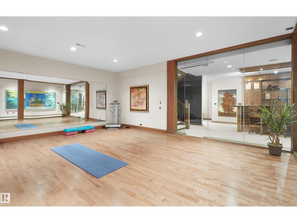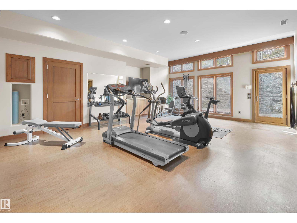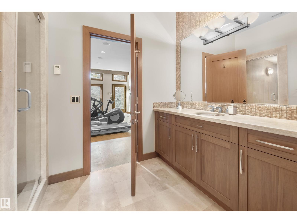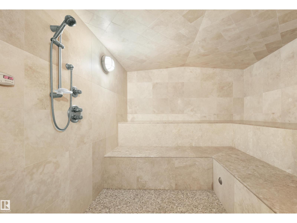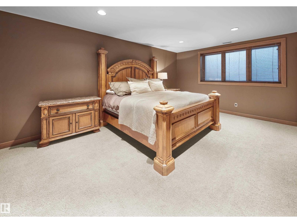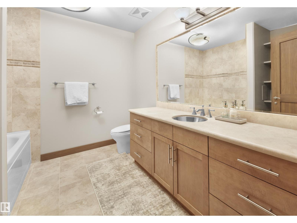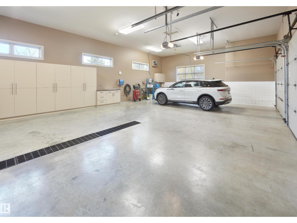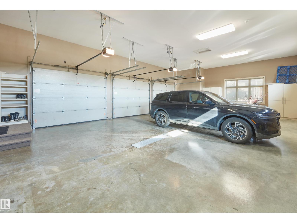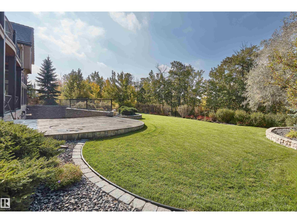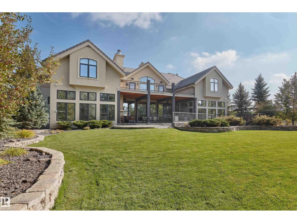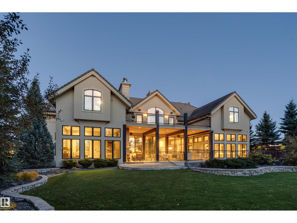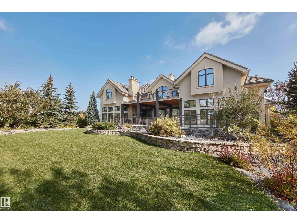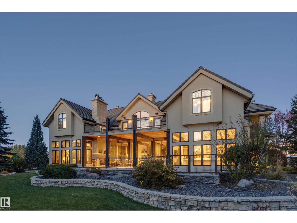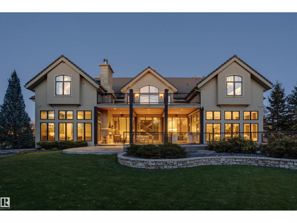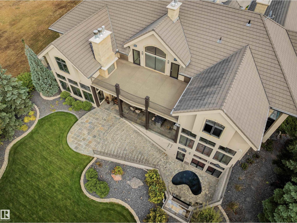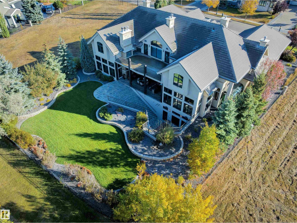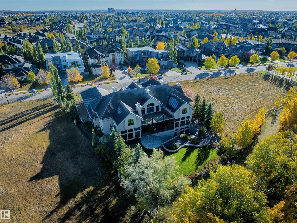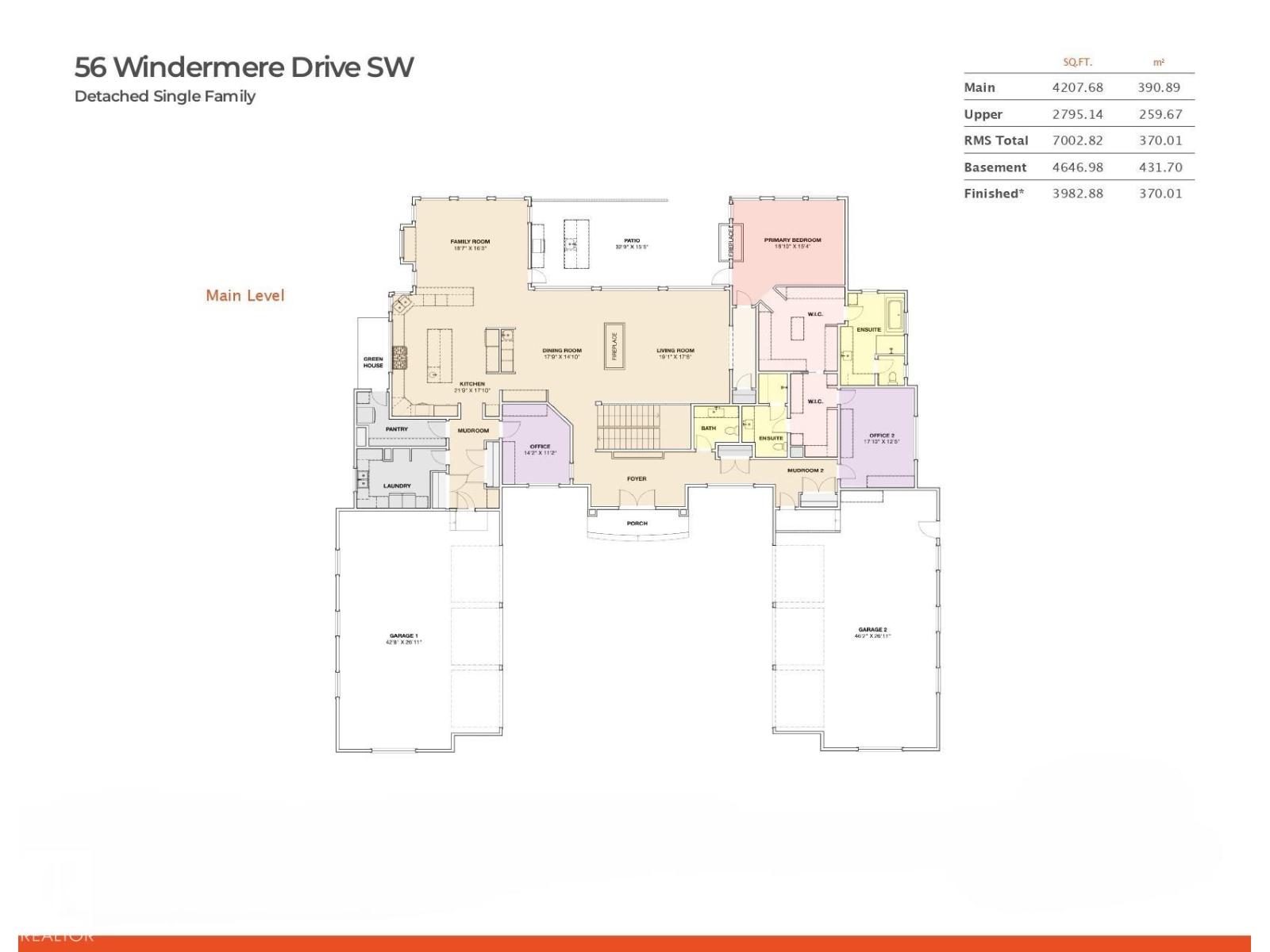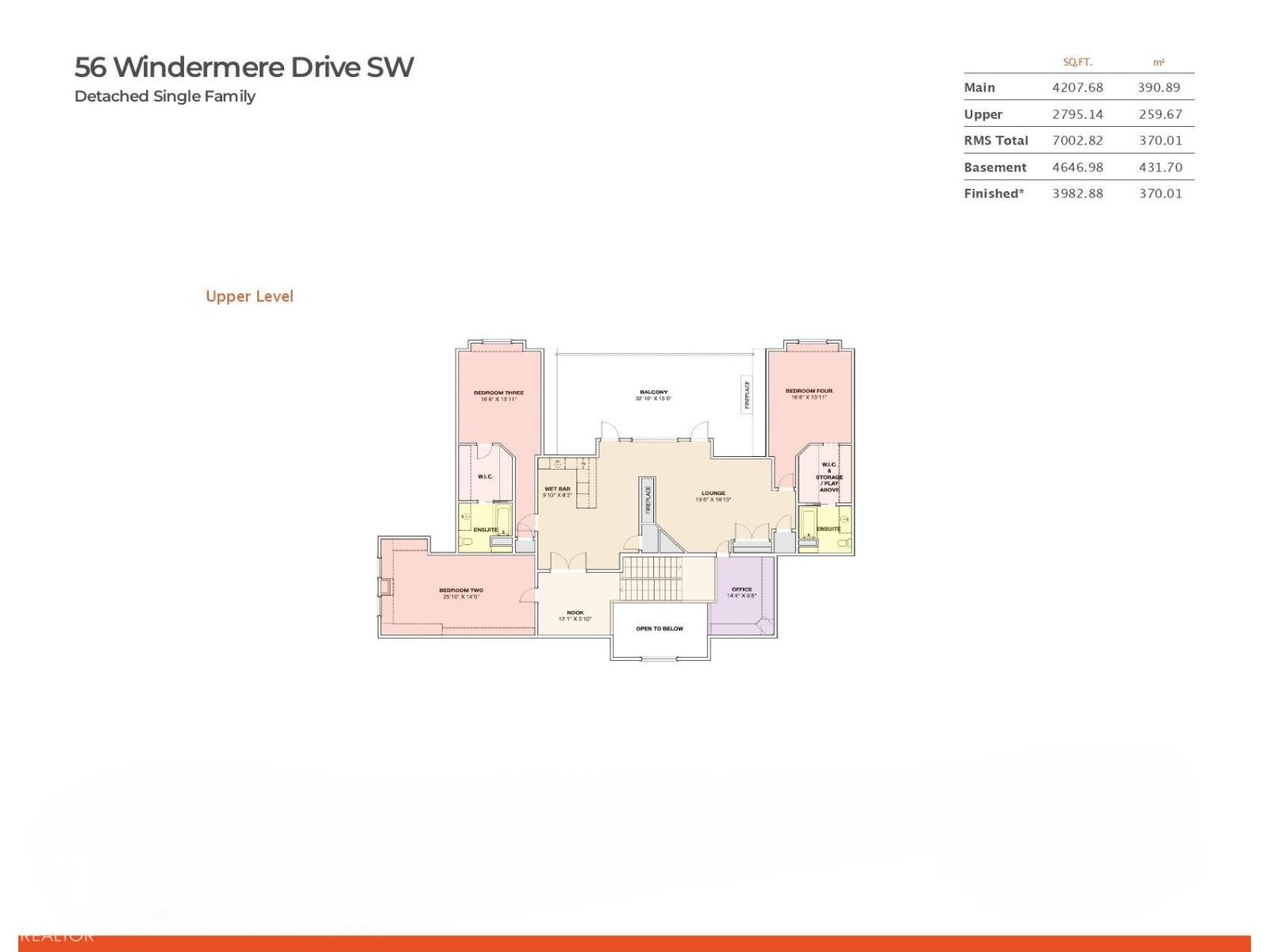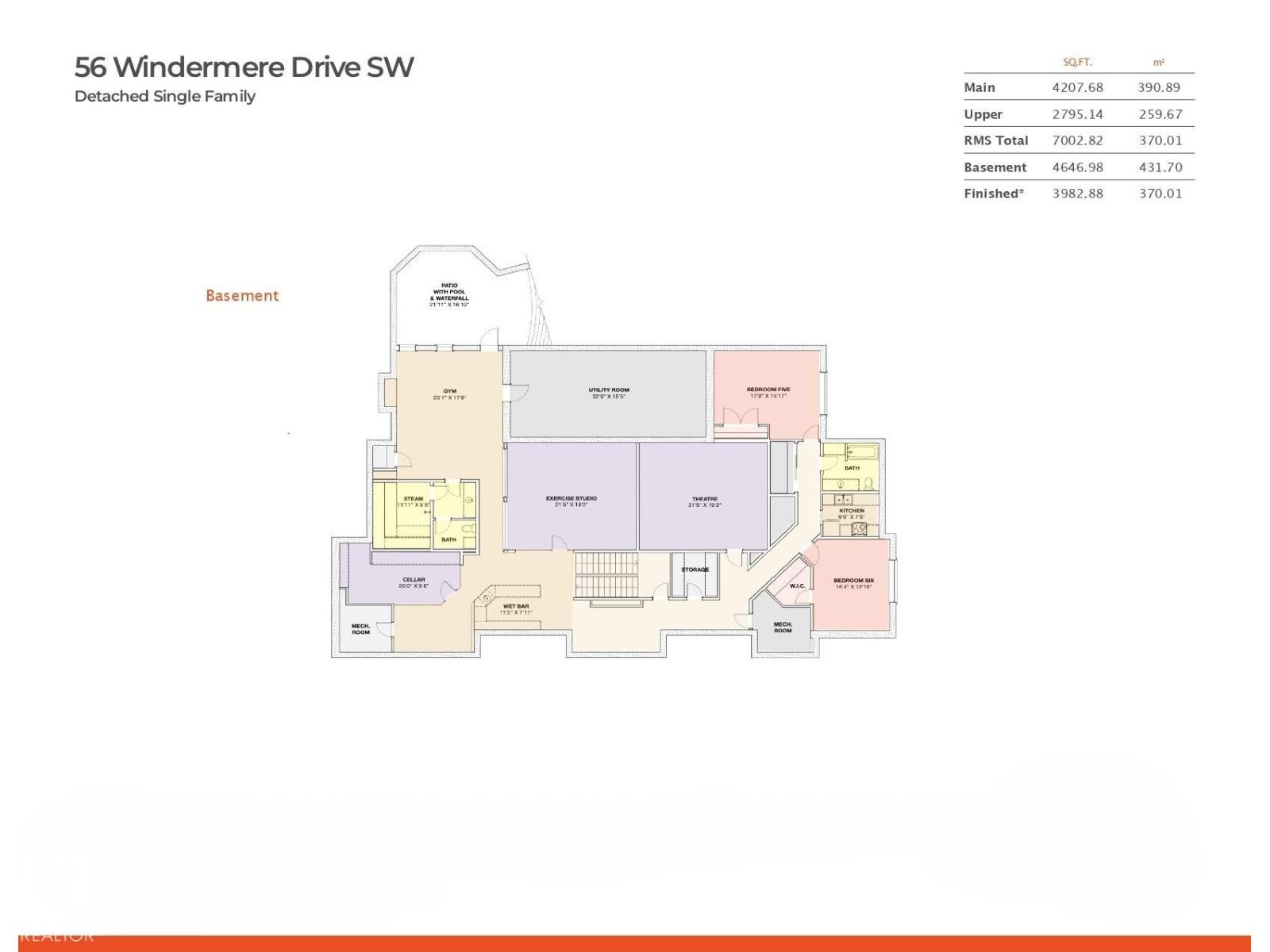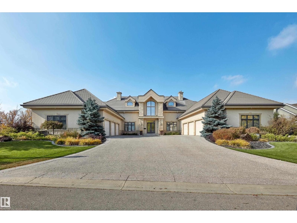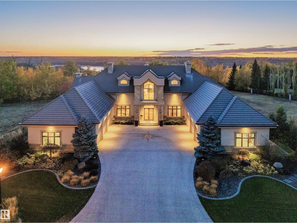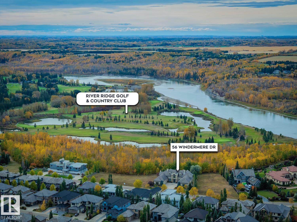56 Windermere Dr Sw Edmonton, Alberta T6X 0S1
$4,995,000
Windermere Ridge Estates, an extraordinary custom Cove Properties home nestled along the edge of the river valley with a 23,875sqftlot. This grand residence blends timeless architecture with resort-style amenities, breathtaking indoor-outdoor living & meticulous landscaping sets the tone for refined river valley living. Inside, the home is a showcase of artisan craftsmanship & luxury finishes -11,649sqft of total finished living space – 4 beds plus 2 beds, 6 baths, Gourmet Chef’s Kitchen, Elegant Dining Room, Primary Suite with 2 ensuites – Dressing room & private office, Gym with Spa area, Yoga Studio, wine room, Theatre Room – 2 Triple Attached Garages & so much more. Stepping inside the elegance & quality is felt from the heated limestone floors to the living area boasting craftsmanship like no other with exposed beams, ambient lighting & a commanding metal fireplace. Whether hosting lavish dinner parties or savoring quiet mornings, this property is more than a home, it's a family estate. (id:42336)
Property Details
| MLS® Number | E4461579 |
| Property Type | Single Family |
| Neigbourhood | Windermere |
| Amenities Near By | Airport, Schools, Shopping |
| Features | Private Setting, Ravine, Flat Site |
| Structure | Patio(s) |
| View Type | Ravine View, Valley View |
Building
| Bathroom Total | 7 |
| Bedrooms Total | 6 |
| Appliances | Alarm System, Dryer, Garage Door Opener Remote(s), Garage Door Opener, Hood Fan, Oven - Built-in, Microwave, Gas Stove(s), Washer, Window Coverings, Refrigerator |
| Basement Development | Finished |
| Basement Features | Walk Out |
| Basement Type | Full (finished) |
| Constructed Date | 2003 |
| Construction Style Attachment | Detached |
| Fire Protection | Smoke Detectors |
| Fireplace Fuel | Wood |
| Fireplace Present | Yes |
| Fireplace Type | Unknown |
| Half Bath Total | 2 |
| Heating Type | Forced Air, Hot Water Radiator Heat |
| Stories Total | 2 |
| Size Interior | 7003 Sqft |
| Type | House |
Parking
| Heated Garage | |
| Oversize | |
| Attached Garage |
Land
| Acreage | No |
| Land Amenities | Airport, Schools, Shopping |
| Size Irregular | 2218.13 |
| Size Total | 2218.13 M2 |
| Size Total Text | 2218.13 M2 |
Rooms
| Level | Type | Length | Width | Dimensions |
|---|---|---|---|---|
| Basement | Bedroom 5 | 5.41 m | 4.85 m | 5.41 m x 4.85 m |
| Basement | Bedroom 6 | 4.97 m | 3.91 m | 4.97 m x 3.91 m |
| Basement | Second Kitchen | 2.89 m | 2.33 m | 2.89 m x 2.33 m |
| Basement | Media | 6.52 m | 5.79 m | 6.52 m x 5.79 m |
| Main Level | Living Room | 5.84 m | 5.34 m | 5.84 m x 5.34 m |
| Main Level | Dining Room | 5.42 m | 4.53 m | 5.42 m x 4.53 m |
| Main Level | Kitchen | 6.63 m | 5.45 m | 6.63 m x 5.45 m |
| Main Level | Family Room | 5.68 m | 4.97 m | 5.68 m x 4.97 m |
| Main Level | Primary Bedroom | 5.74 m | 4.67 m | 5.74 m x 4.67 m |
| Main Level | Laundry Room | 3.77 m | 3.42 m | 3.77 m x 3.42 m |
| Main Level | Office | 4.38 m | 3.41 m | 4.38 m x 3.41 m |
| Upper Level | Bedroom 2 | 7.87 m | 4.39 m | 7.87 m x 4.39 m |
| Upper Level | Bedroom 3 | 5.02 m | 4.24 m | 5.02 m x 4.24 m |
| Upper Level | Bedroom 4 | 5.02 m | 4.24 m | 5.02 m x 4.24 m |
| Upper Level | Bonus Room | 5.94 m | 5.13 m | 5.94 m x 5.13 m |
https://www.realtor.ca/real-estate/28974723/56-windermere-dr-sw-edmonton-windermere
Interested?
Contact us for more information

Kerri-Lyn A. Holland
Associate
(780) 439-7248
www.yeghousesearch.ca/
https://twitter.com/KerrilynHolland
https://www.facebook.com/yeghousesearch
https://ca.linkedin.com/in/kerrilynholland
https://www.instagram.com/kerrilyn_holland/

100-10328 81 Ave Nw
Edmonton, Alberta T6E 1X2
(780) 439-7000
(780) 439-7248

Jason R. Holland
Associate
(780) 439-7248
www.yeghousesearch.ca/

100-10328 81 Ave Nw
Edmonton, Alberta T6E 1X2
(780) 439-7000
(780) 439-7248


