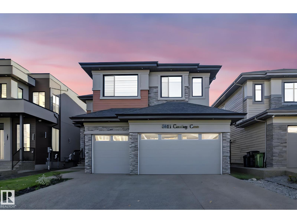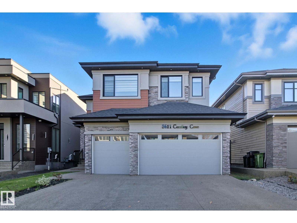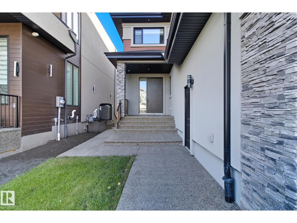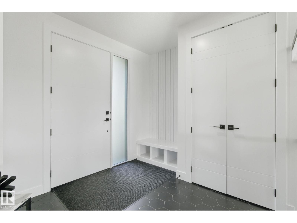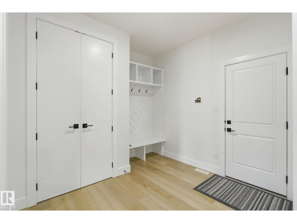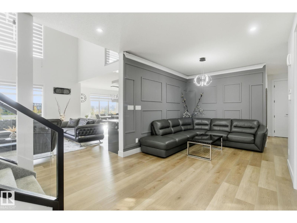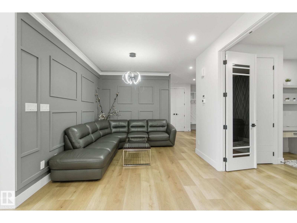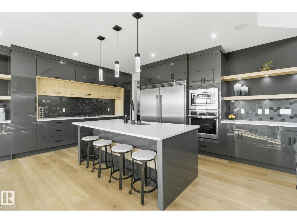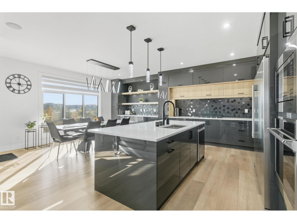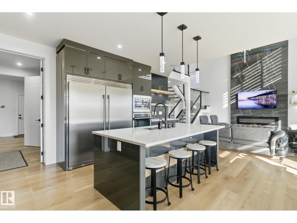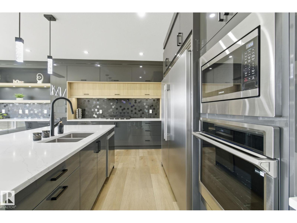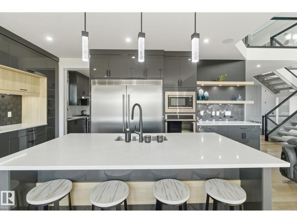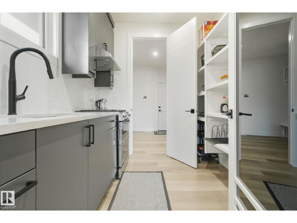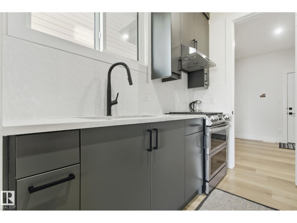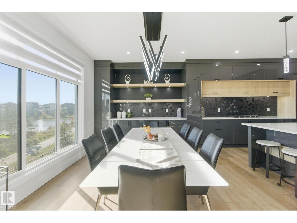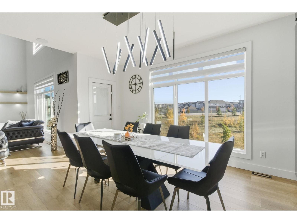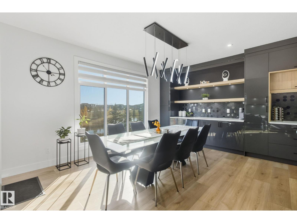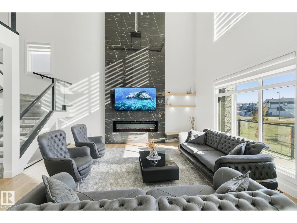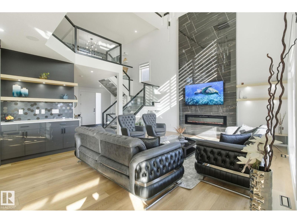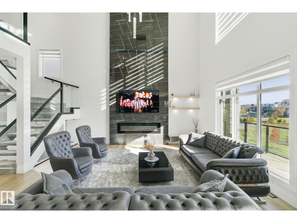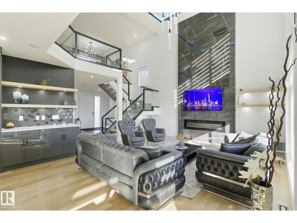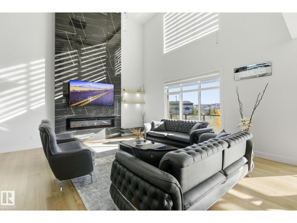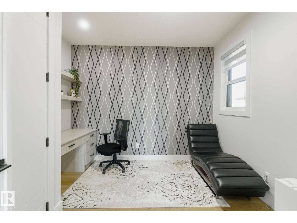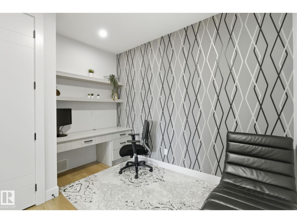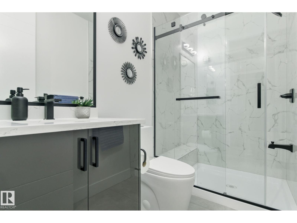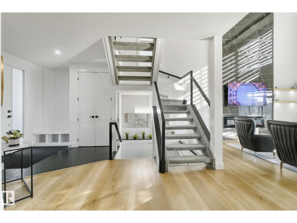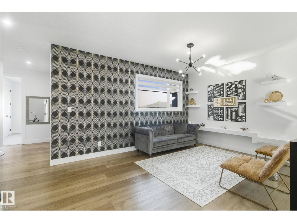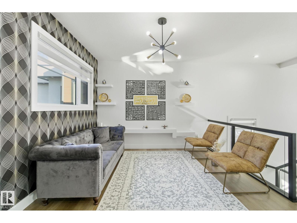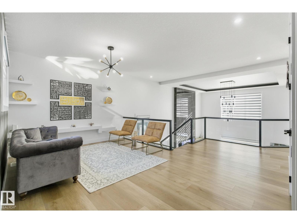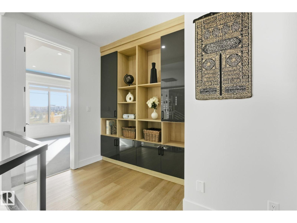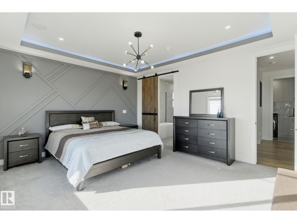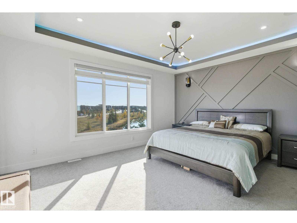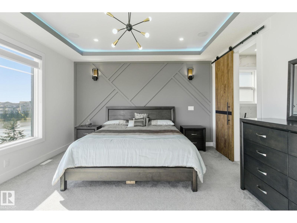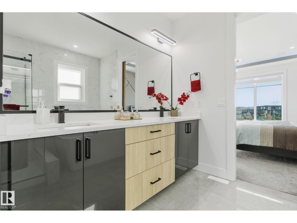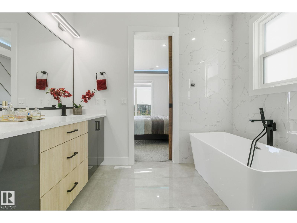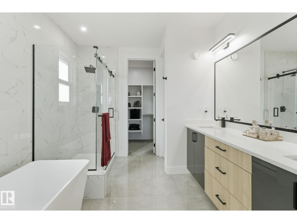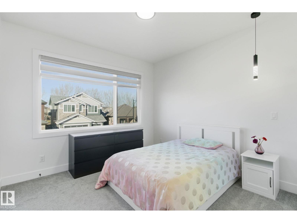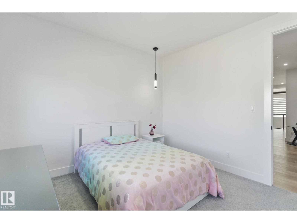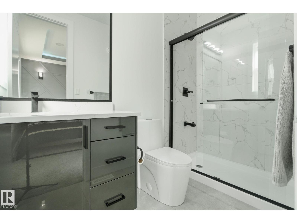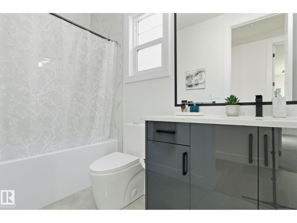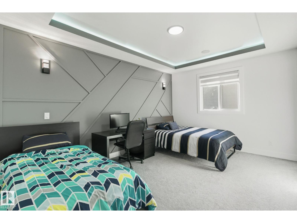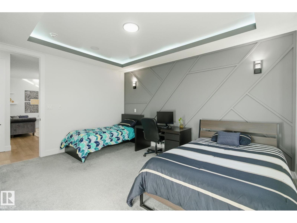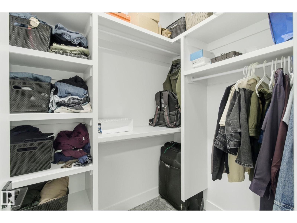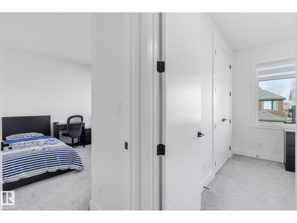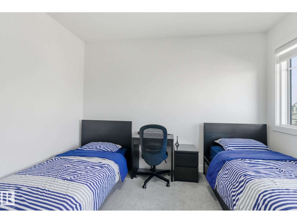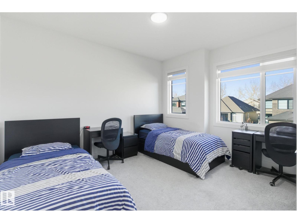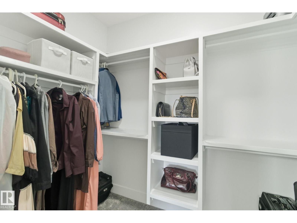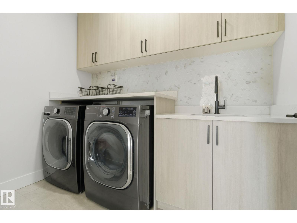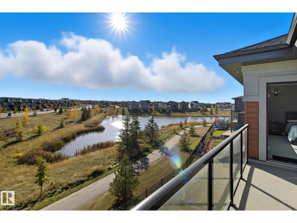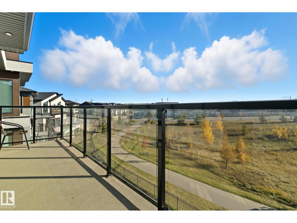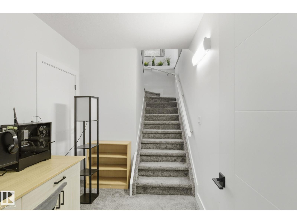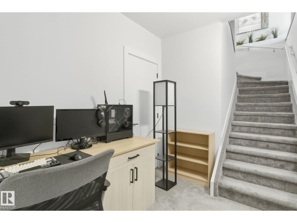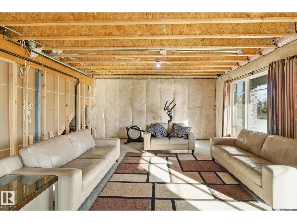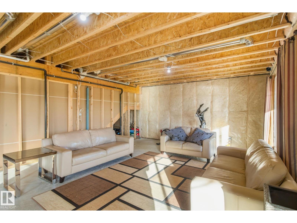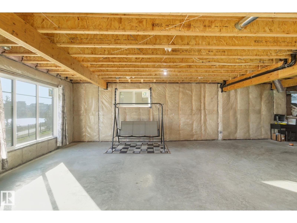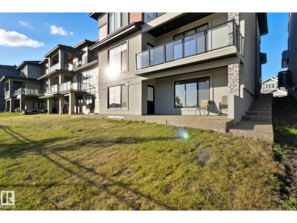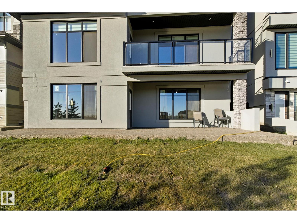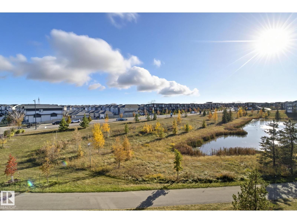5 Bedroom
4 Bathroom
3178 sqft
Fireplace
Central Air Conditioning
Forced Air
$1,179,000
WELCOME TO LUXURY LIVING IN CHAPPELLE! This stunning 3177 SQ FT dream home offers exceptional design, breathtaking POND VIEW, and space for the whole family plus a WALK-OUT BASEMENT ready for your personal touch! Featuring 2 master suites, 3 additional BEDROOMS, MAIN FLOOR ROOM/DEN and 4 FULL BATHS, this home blends ELEGANCE AND FUNCTION seamlessly. The impressive FLOOR-TO-CEILING WINDOWS, and MARBLE FEATURE WALL WITH FIREPLACE create a grand yet inviting FAMILY ROOM. Enjoy entertaining in the GOURMET CHEF’S KITCHEN with a BREAKFAST ISLAND, SPICE KITCHEN, and WALK-IN PANTRY. Step out onto your MAIN FLOOR BALCONY or retreat upstairs to the BONUS ROOM and LUXURIOUS PRIMARY SUITE with a 5-PC SPA ENSUITE and PRIVATE BALCONY ACCESS. Nestled near TOP SCHOOLS, PARKS, PLAYGROUNDS, AND SHOPPING, this home is the perfect blend of LUXURY, COMFORT, AND CONVENIENCE! (id:42336)
Property Details
|
MLS® Number
|
E4462688 |
|
Property Type
|
Single Family |
|
Neigbourhood
|
Chappelle Area |
|
Amenities Near By
|
Park, Golf Course, Playground, Public Transit, Schools, Shopping |
|
Features
|
Park/reserve, Closet Organizers |
|
Structure
|
Deck |
|
View Type
|
Lake View |
Building
|
Bathroom Total
|
4 |
|
Bedrooms Total
|
5 |
|
Amenities
|
Ceiling - 10ft |
|
Appliances
|
Dishwasher, Dryer, Garage Door Opener Remote(s), Garage Door Opener, Hood Fan, Oven - Built-in, Microwave, Refrigerator, Stove, Gas Stove(s), Washer, Window Coverings |
|
Basement Development
|
Unfinished |
|
Basement Features
|
Walk Out |
|
Basement Type
|
Full (unfinished) |
|
Constructed Date
|
2022 |
|
Construction Style Attachment
|
Detached |
|
Cooling Type
|
Central Air Conditioning |
|
Fireplace Fuel
|
Electric |
|
Fireplace Present
|
Yes |
|
Fireplace Type
|
Unknown |
|
Heating Type
|
Forced Air |
|
Stories Total
|
2 |
|
Size Interior
|
3178 Sqft |
|
Type
|
House |
Parking
Land
|
Acreage
|
No |
|
Fence Type
|
Fence |
|
Land Amenities
|
Park, Golf Course, Playground, Public Transit, Schools, Shopping |
|
Size Irregular
|
496.95 |
|
Size Total
|
496.95 M2 |
|
Size Total Text
|
496.95 M2 |
Rooms
| Level |
Type |
Length |
Width |
Dimensions |
|
Main Level |
Living Room |
5.72 m |
5.21 m |
5.72 m x 5.21 m |
|
Main Level |
Dining Room |
4.87 m |
3.34 m |
4.87 m x 3.34 m |
|
Main Level |
Kitchen |
4.87 m |
3.38 m |
4.87 m x 3.38 m |
|
Main Level |
Office |
3.44 m |
3.3 m |
3.44 m x 3.3 m |
|
Main Level |
Mud Room |
2.99 m |
2.87 m |
2.99 m x 2.87 m |
|
Main Level |
Bedroom 5 |
|
|
Measurements not available |
|
Upper Level |
Family Room |
5.12 m |
3.52 m |
5.12 m x 3.52 m |
|
Upper Level |
Primary Bedroom |
4.93 m |
4.3 m |
4.93 m x 4.3 m |
|
Upper Level |
Bedroom 2 |
4.61 m |
3.5 m |
4.61 m x 3.5 m |
|
Upper Level |
Bedroom 3 |
3.3 m |
4.06 m |
3.3 m x 4.06 m |
|
Upper Level |
Bedroom 4 |
3.35 m |
3.37 m |
3.35 m x 3.37 m |
|
Upper Level |
Laundry Room |
2.58 m |
1.68 m |
2.58 m x 1.68 m |
https://www.realtor.ca/real-estate/29006564/5611-cautley-cove-cv-sw-edmonton-chappelle-area



