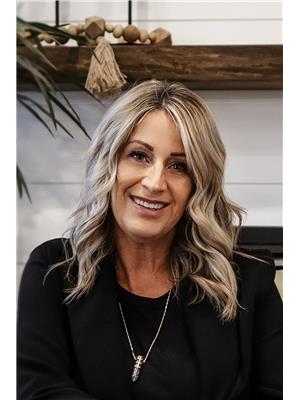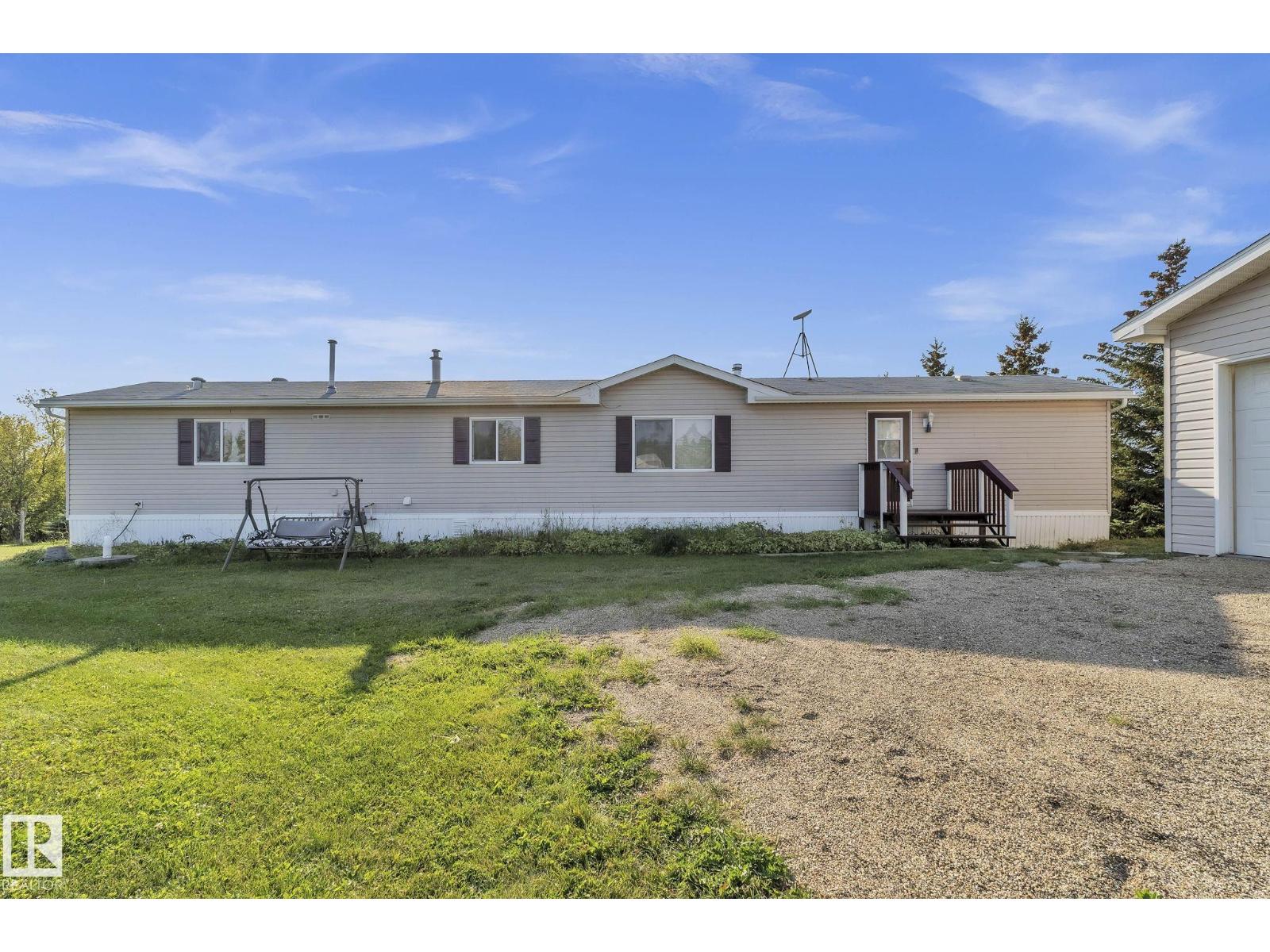56118 Rge Road 240 Rural Sturgeon County, Alberta T0A 0K0
$448,500
Welcome to this beautifully maintained 2.45 acres, minutes to Bon Accord & only 15 min to Edmonton on Sunnyside Road! This picturesque property is serviced with city water and features a mature, treed setting with open views - an ideal spot for a 2nd residence or future building site! The renovated home offers an open floor plan with vaulted ceilings and skylights, creating a bright and inviting atmosphere. Updates include new flooring, lighting, paint, doors and baseboards throughout. The spacious kitchen features new stainless appliances and loads of room for friends and family to gather for meals - while the living room is highlighted by a cozy wood stove for cool evenings. The thoughtful layout has the primary suite privately located at one end of the home, with the 2 additional bedrooms and full bathroom at the opposite end. Outside, you'll find a double detached garage, numerous storage sheds and plenty of space to enjoy the peace and quiet of country living. Move in ready with room to grow! (id:42336)
Property Details
| MLS® Number | E4458153 |
| Property Type | Single Family |
| Amenities Near By | Schools, Shopping |
| Features | Private Setting, See Remarks, Rolling, No Animal Home, No Smoking Home |
Building
| Bathroom Total | 2 |
| Bedrooms Total | 3 |
| Appliances | Dishwasher, Dryer, Garage Door Opener Remote(s), Garage Door Opener, Refrigerator, Storage Shed, Stove, Washer, Window Coverings |
| Architectural Style | Bungalow |
| Basement Type | None |
| Constructed Date | 2007 |
| Construction Style Attachment | Detached |
| Fireplace Fuel | Wood |
| Fireplace Present | Yes |
| Fireplace Type | Woodstove |
| Heating Type | Forced Air |
| Stories Total | 1 |
| Size Interior | 1211 Sqft |
| Type | House |
Parking
| Detached Garage |
Land
| Acreage | Yes |
| Fence Type | Fence |
| Land Amenities | Schools, Shopping |
| Size Irregular | 2.47 |
| Size Total | 2.47 Ac |
| Size Total Text | 2.47 Ac |
Rooms
| Level | Type | Length | Width | Dimensions |
|---|---|---|---|---|
| Main Level | Living Room | 4.75 m | 4.53 m | 4.75 m x 4.53 m |
| Main Level | Dining Room | 3.54 m | 2.31 m | 3.54 m x 2.31 m |
| Main Level | Kitchen | 3.52 m | 2.22 m | 3.52 m x 2.22 m |
| Main Level | Primary Bedroom | 3.53 m | 4.53 m | 3.53 m x 4.53 m |
| Main Level | Bedroom 2 | 2.44 m | 2.5 m | 2.44 m x 2.5 m |
| Main Level | Bedroom 3 | 2.53 m | 3.79 m | 2.53 m x 3.79 m |
| Main Level | Laundry Room | 2.49 m | 2.25 m | 2.49 m x 2.25 m |
https://www.realtor.ca/real-estate/28876586/56118-rge-road-240-rural-sturgeon-county-none
Interested?
Contact us for more information

Dyanna L. Retzlaff
Associate
(780) 998-7400
www.homestodyfor.com/
https://www.facebook.com/homestodyfor/
https://www.instagram.com/homestodyfor

317-10451 99 Ave
Fort Saskatchewan, Alberta T8L 0V6
(780) 998-7801
(780) 431-5624




























































