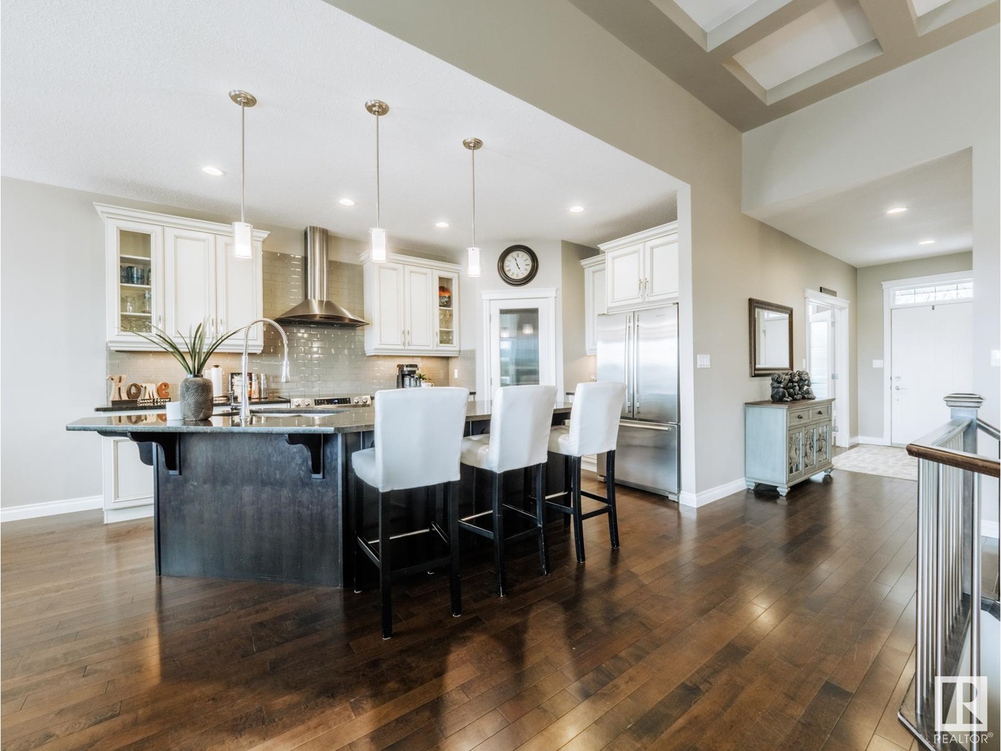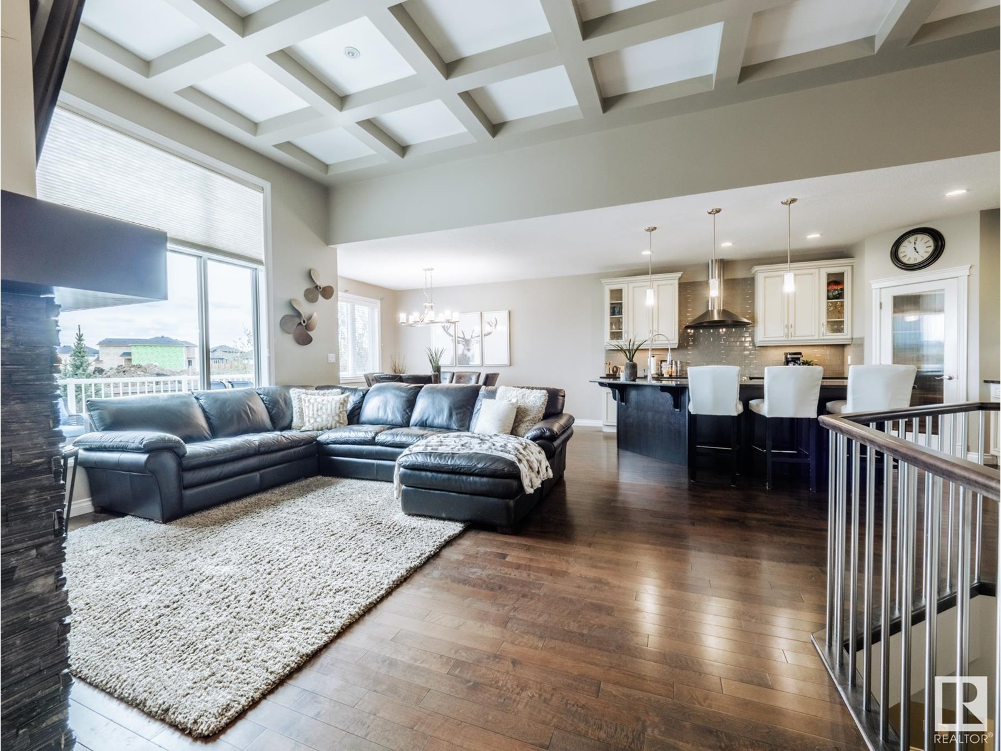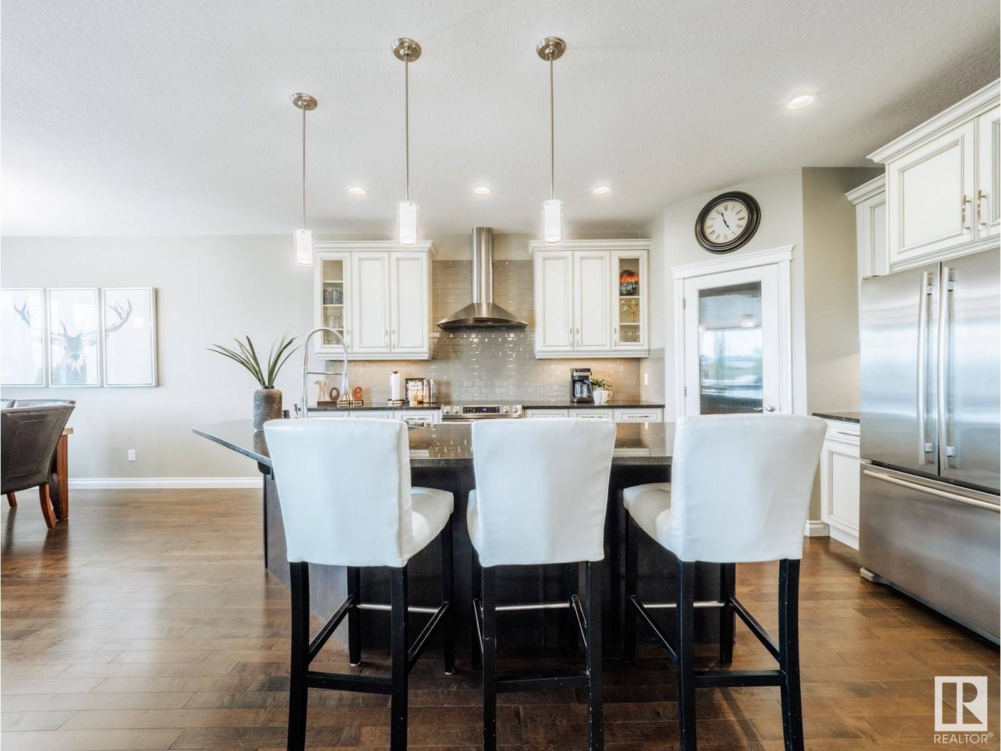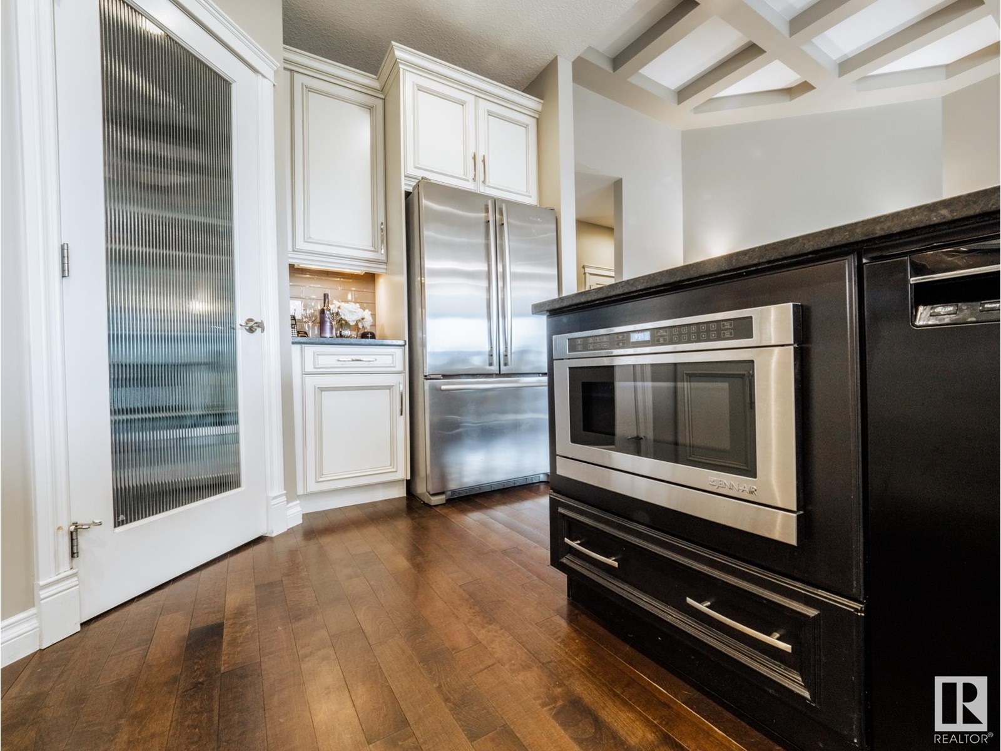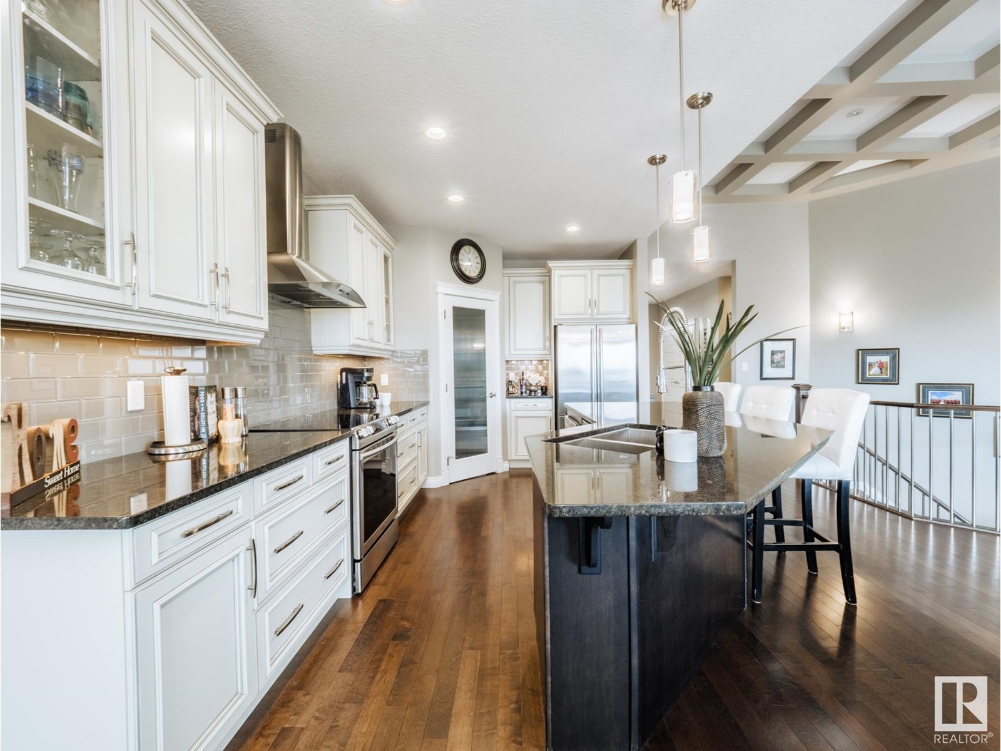5614 Soleil Bv Beaumont, Alberta T4X 0E1
$750,000
Quality Built, this elegant executive bungalow offers a heated triple garage & sunny south-facing yard. This Home2Love has the WOW factor you’ve been waiting for. Step inside to a bright, welcoming space with 12’ coffered ceilings & gleaming hardwood floors. Double glass doors open to your private home office. Entertain in style around the massive granite island while cooking with top-end JennAir appliances in the chef’s kitchen, complete with modern display cabinets & spacious dining area. Indulge in the spa-like ensuite with deep jetted tub in your king-sized retreat. The 2nd bedroom & main floor laundry make day-to-day living effortless. Movie & game nights come alive in the open-concept lower level with in-floor heating, wet bar & beautiful bath. 3rd & 4th bedrooms feature walk-in closets, and the exercise room doubles as a 5th bedroom. Fire up the BBQ & enjoy your favorite drink on the maintenance-free deck. Custom Gemstone lighting sets the perfect evening mood. Central A/C & Vac included! (id:42336)
Property Details
| MLS® Number | E4441762 |
| Property Type | Single Family |
| Neigbourhood | Place Chaleureuse |
| Amenities Near By | Airport, Golf Course, Playground, Schools, Shopping |
| Features | Park/reserve |
| Structure | Deck |
Building
| Bathroom Total | 3 |
| Bedrooms Total | 4 |
| Amenities | Ceiling - 9ft |
| Appliances | Dishwasher, Dryer, Garage Door Opener Remote(s), Garage Door Opener, Hood Fan, Microwave, Refrigerator, Stove, Washer, Window Coverings |
| Architectural Style | Bungalow |
| Basement Development | Finished |
| Basement Type | Full (finished) |
| Ceiling Type | Vaulted |
| Constructed Date | 2012 |
| Construction Style Attachment | Detached |
| Cooling Type | Central Air Conditioning |
| Fireplace Fuel | Gas |
| Fireplace Present | Yes |
| Fireplace Type | Unknown |
| Heating Type | Forced Air, In Floor Heating |
| Stories Total | 1 |
| Size Interior | 1773 Sqft |
| Type | House |
Parking
| Heated Garage | |
| Attached Garage |
Land
| Acreage | No |
| Fence Type | Fence |
| Land Amenities | Airport, Golf Course, Playground, Schools, Shopping |
Rooms
| Level | Type | Length | Width | Dimensions |
|---|---|---|---|---|
| Lower Level | Family Room | 9.78 m | 9.35 m | 9.78 m x 9.35 m |
| Lower Level | Bedroom 3 | 4.75 m | 3.46 m | 4.75 m x 3.46 m |
| Lower Level | Bedroom 4 | 3.47 m | 2.84 m | 3.47 m x 2.84 m |
| Lower Level | Games Room | Measurements not available | ||
| Lower Level | Other | Measurements not available | ||
| Main Level | Living Room | 8.16 m | 4.32 m | 8.16 m x 4.32 m |
| Main Level | Dining Room | 4.38 m | 3.13 m | 4.38 m x 3.13 m |
| Main Level | Kitchen | 4.75 m | 3.13 m | 4.75 m x 3.13 m |
| Main Level | Den | 3.67 m | 3.02 m | 3.67 m x 3.02 m |
| Main Level | Primary Bedroom | 4.51 m | 4.45 m | 4.51 m x 4.45 m |
| Main Level | Bedroom 2 | 3.82 m | 3.74 m | 3.82 m x 3.74 m |
https://www.realtor.ca/real-estate/28453677/5614-soleil-bv-beaumont-place-chaleureuse
Interested?
Contact us for more information
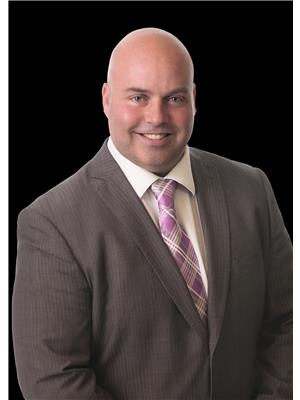
Ken J. Healey
Associate
(780) 988-4067
www.kenhealey.ca/
https://www.facebook.com/YEGHome2Love

302-5083 Windermere Blvd Sw
Edmonton, Alberta T6W 0J5
(780) 406-4000
(780) 406-8787








