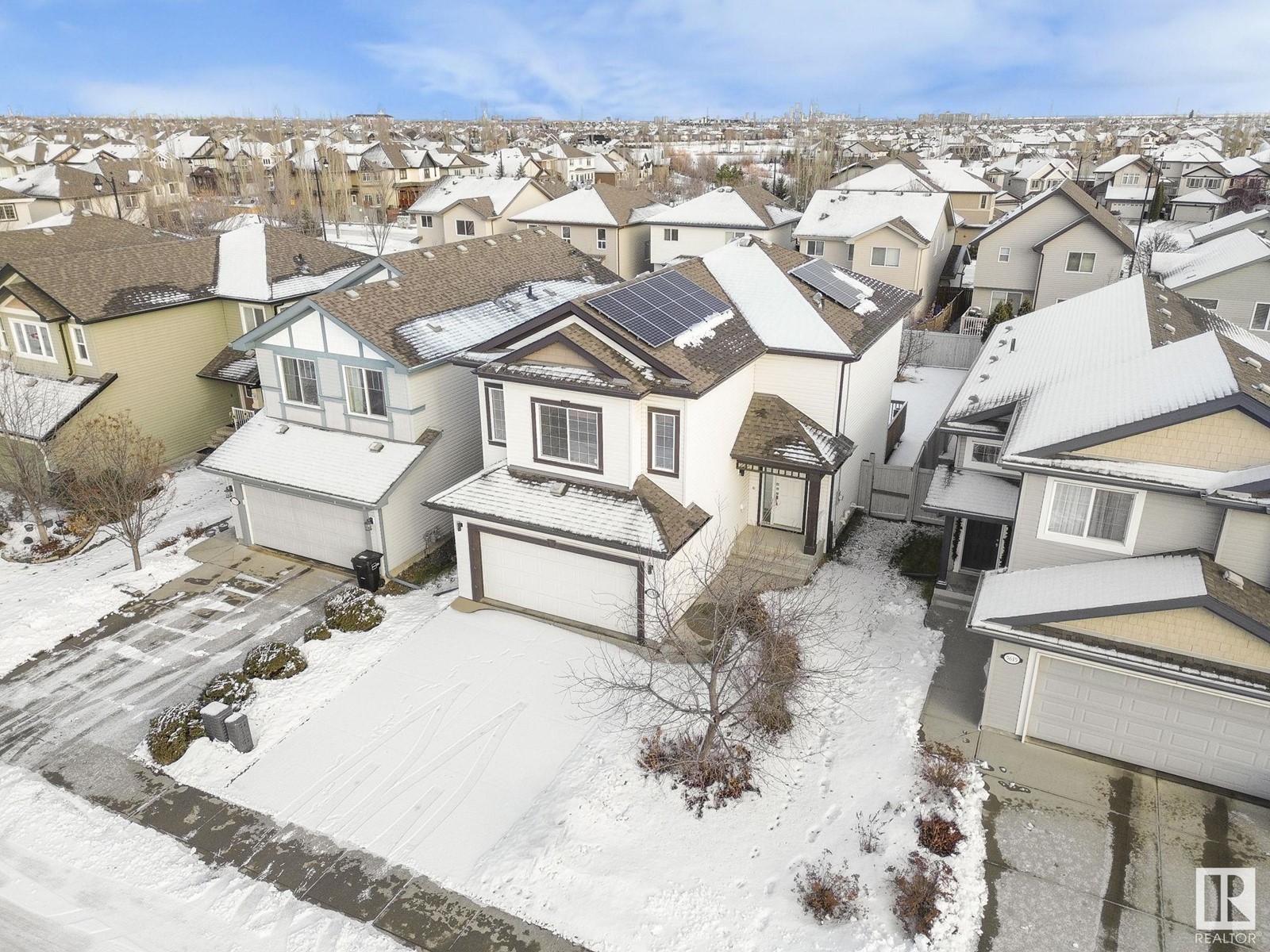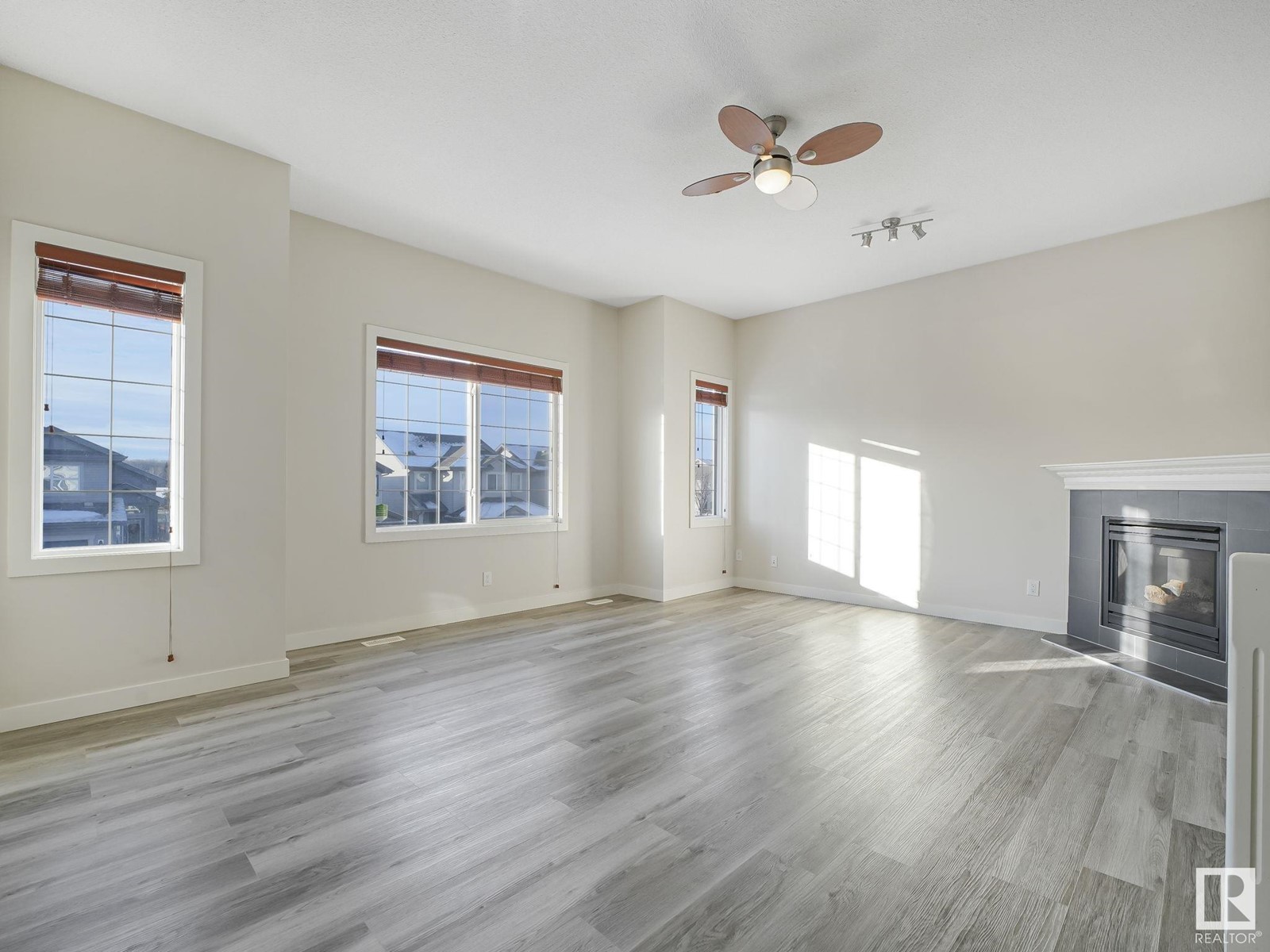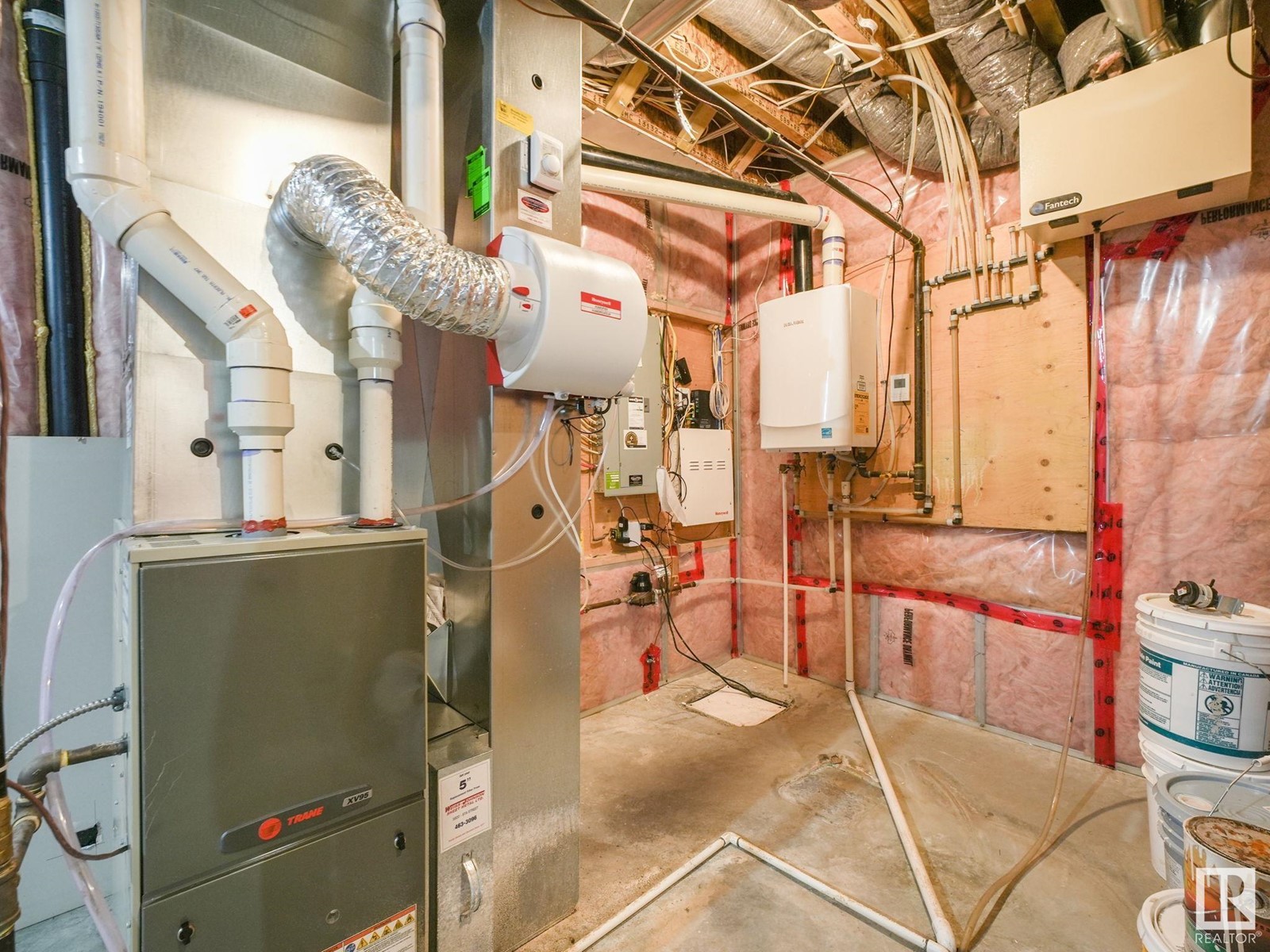5619 209 St Nw Edmonton, Alberta T6M 0E9
$544,900
Have you been looking all over for a special family home w/ built in environmental features to save $$$ every month in the right neighbourhood? At nearly 2000 sq ft, this 2 storey home has it all. Upon entering you are greeted high ceilings, large foyer to greet guests. There is maple hardwood on main floor & new 8mm vinyl plank flooring upstairs the entire home. Upgraded kitchen with large eating bar luxurious quartz countertops, upgraded stainless steel appliances & large pantry. Adjacent is the nook area that looks onto the large great room. Upstairs is a large bonus room w/ cozy gas fireplace, 3 large bedrooms including a primary room w/ 5 pc ensuite & large walk-in closet.The basement has 9FT CEILING. 200 AMP SERVICE! The property is GREEN BUILT CERTIFIED built by the award winning LANDMARK HOMES & comes w/ HRV, low E windows, upgraded FOAM INSULATION throughout home, eco thermostat, tankless water system, Low VOC paint, SOLAR PANELS & so much more! DON'T DELAY! 1 block from school & walking trails (id:42336)
Property Details
| MLS® Number | E4415719 |
| Property Type | Single Family |
| Neigbourhood | The Hamptons |
| Amenities Near By | Playground, Public Transit, Schools |
| Structure | Deck |
Building
| Bathroom Total | 3 |
| Bedrooms Total | 3 |
| Amenities | Vinyl Windows |
| Appliances | Dishwasher, Dryer, Hood Fan, Refrigerator, Gas Stove(s), Washer, Window Coverings |
| Basement Development | Unfinished |
| Basement Type | Full (unfinished) |
| Constructed Date | 2010 |
| Construction Style Attachment | Detached |
| Fireplace Fuel | Gas |
| Fireplace Present | Yes |
| Fireplace Type | Corner |
| Half Bath Total | 1 |
| Heating Type | Forced Air |
| Stories Total | 2 |
| Size Interior | 1989.4936 Sqft |
| Type | House |
Parking
| Attached Garage |
Land
| Acreage | No |
| Fence Type | Fence |
| Land Amenities | Playground, Public Transit, Schools |
| Size Irregular | 411.23 |
| Size Total | 411.23 M2 |
| Size Total Text | 411.23 M2 |
Rooms
| Level | Type | Length | Width | Dimensions |
|---|---|---|---|---|
| Main Level | Living Room | 5.41 m | 4.41 m | 5.41 m x 4.41 m |
| Main Level | Dining Room | 2.52 m | 3.32 m | 2.52 m x 3.32 m |
| Main Level | Kitchen | 3.51 m | 4.99 m | 3.51 m x 4.99 m |
| Main Level | Laundry Room | 1.91 m | 3.05 m | 1.91 m x 3.05 m |
| Upper Level | Primary Bedroom | 4.55 m | 3.66 m | 4.55 m x 3.66 m |
| Upper Level | Bedroom 2 | 3.61 m | 3.05 m | 3.61 m x 3.05 m |
| Upper Level | Bedroom 3 | 3.6 m | 2.99 m | 3.6 m x 2.99 m |
| Upper Level | Bonus Room | 5.82 m | 4.78 m | 5.82 m x 4.78 m |
https://www.realtor.ca/real-estate/27728171/5619-209-st-nw-edmonton-the-hamptons
Interested?
Contact us for more information

Karen G. Stanko
Associate
(780) 447-1695
www.buyedmontonproperty.com/
https://twitter.com/stankokaren?lang=en
https://www.facebook.com/BuyEdmontonProperty
https://www.linkedin.com/in/karen-stanko-63a87a23?originalSubdomain=ca

200-10835 124 St Nw
Edmonton, Alberta T5M 0H4
(780) 488-4000
(780) 447-1695

















































