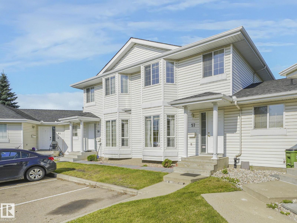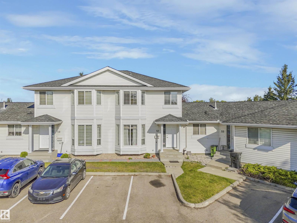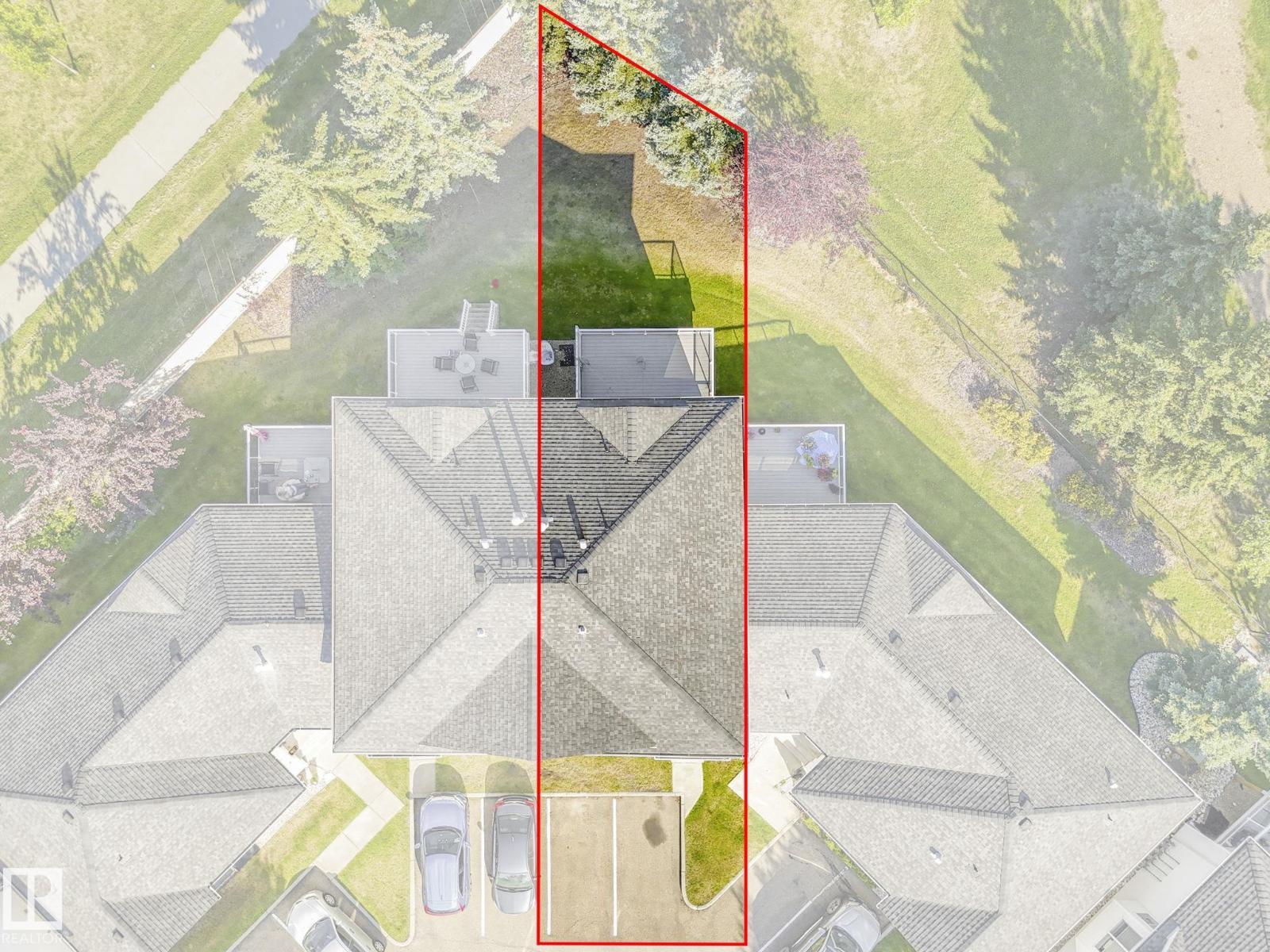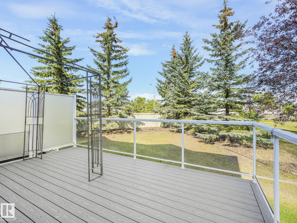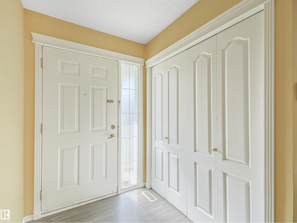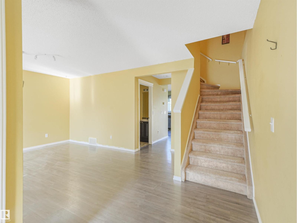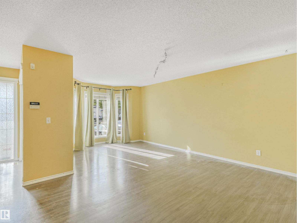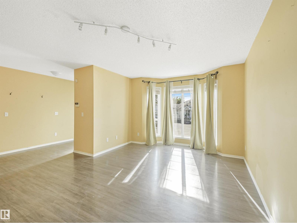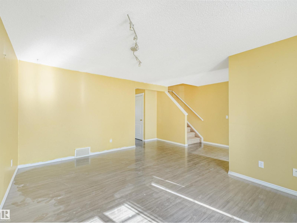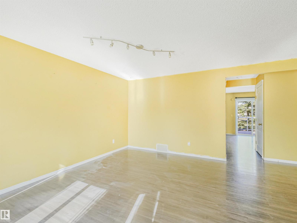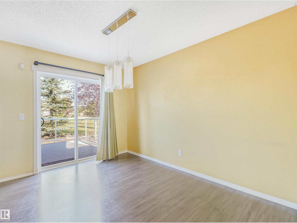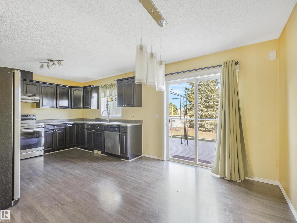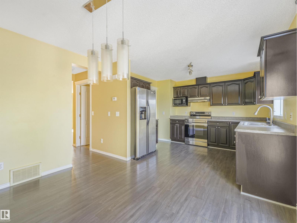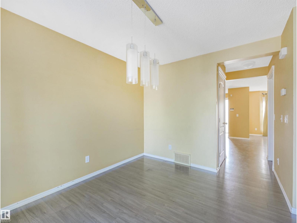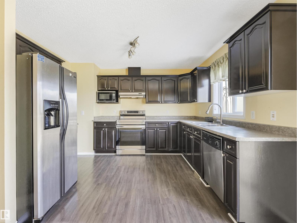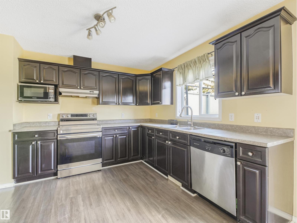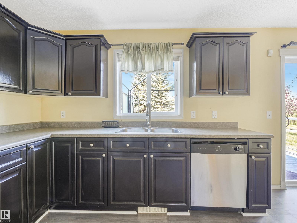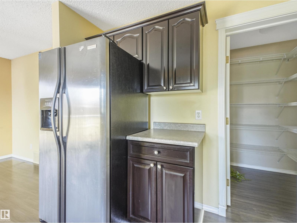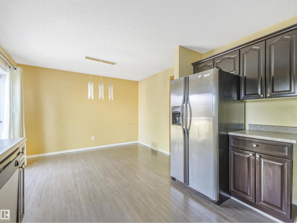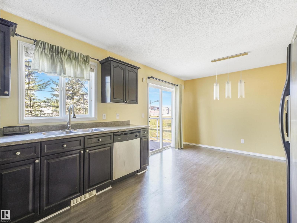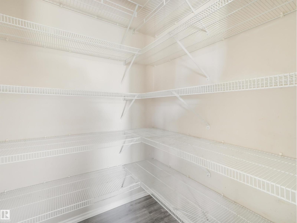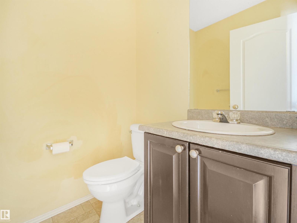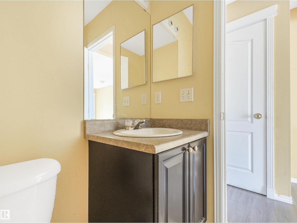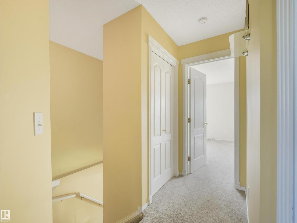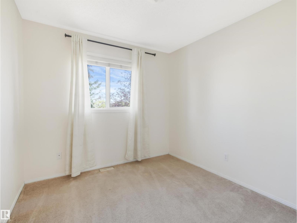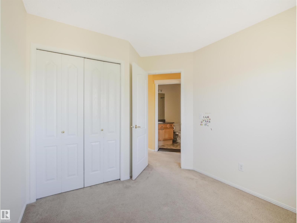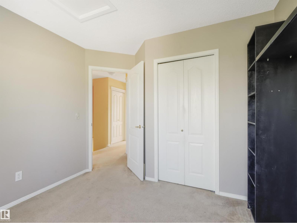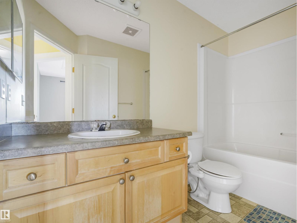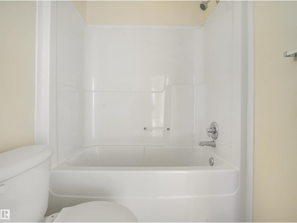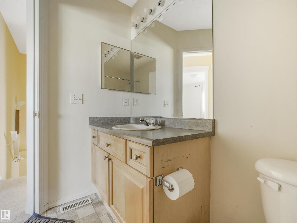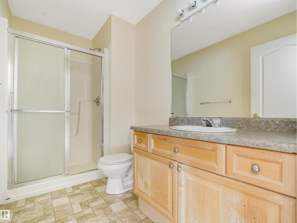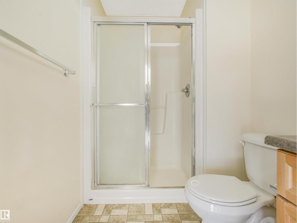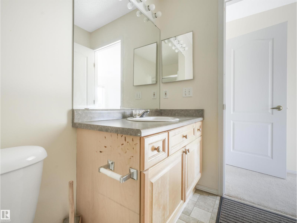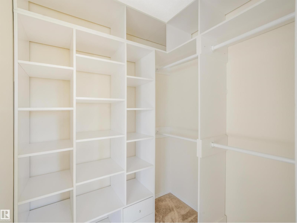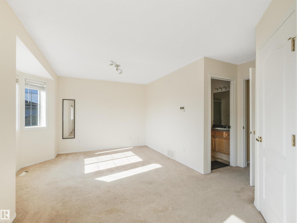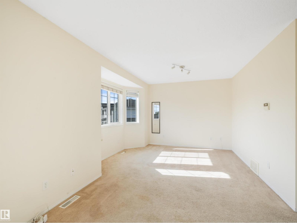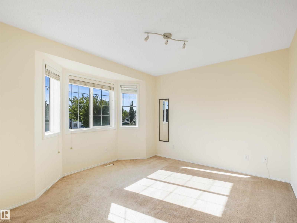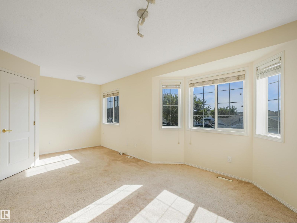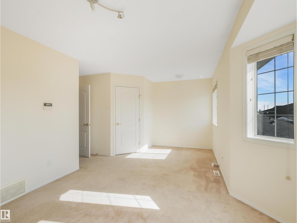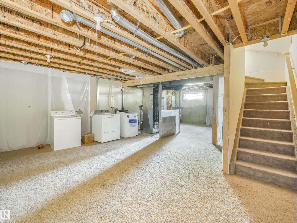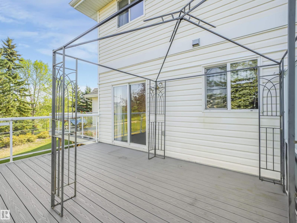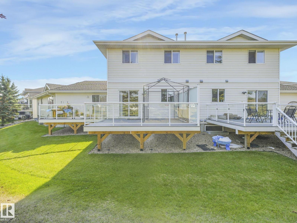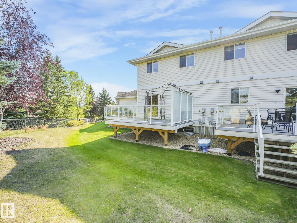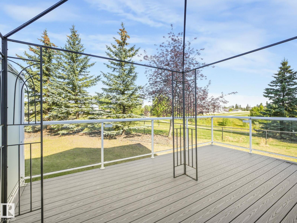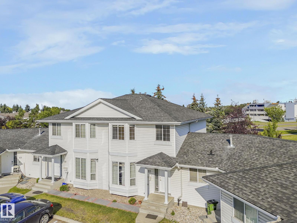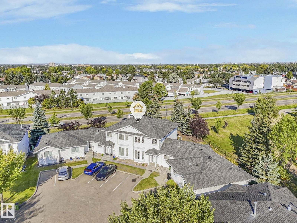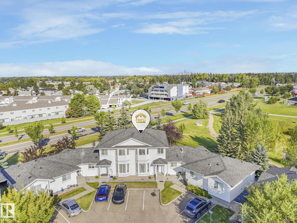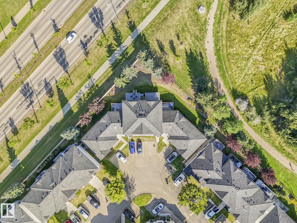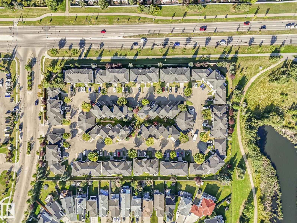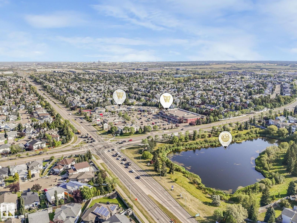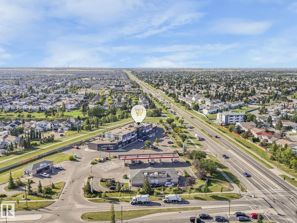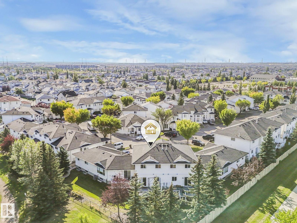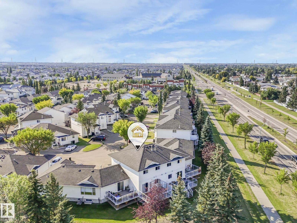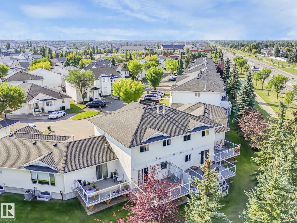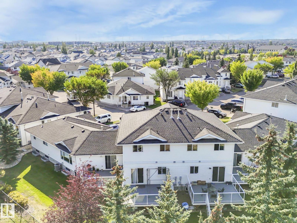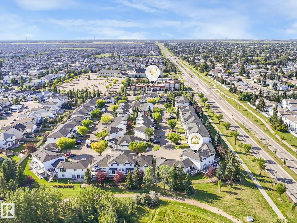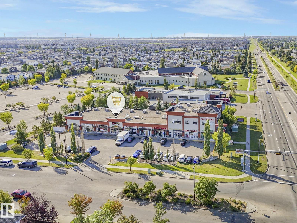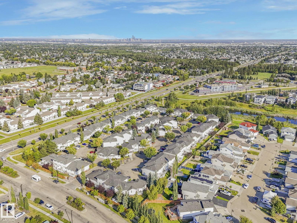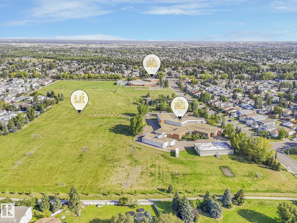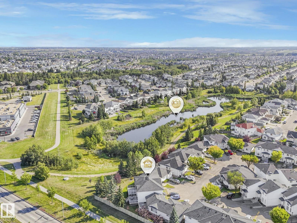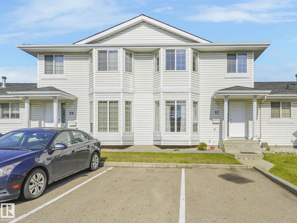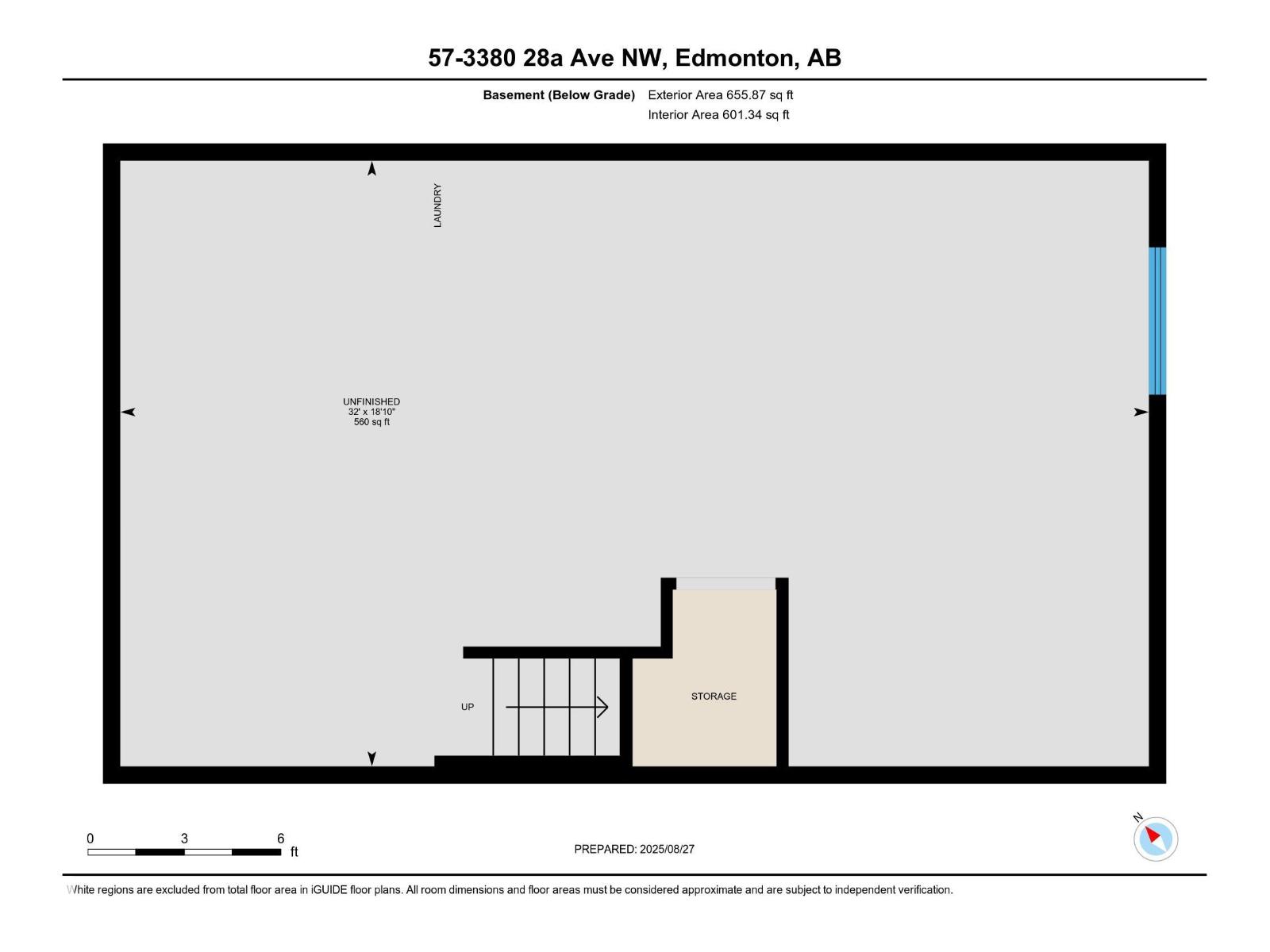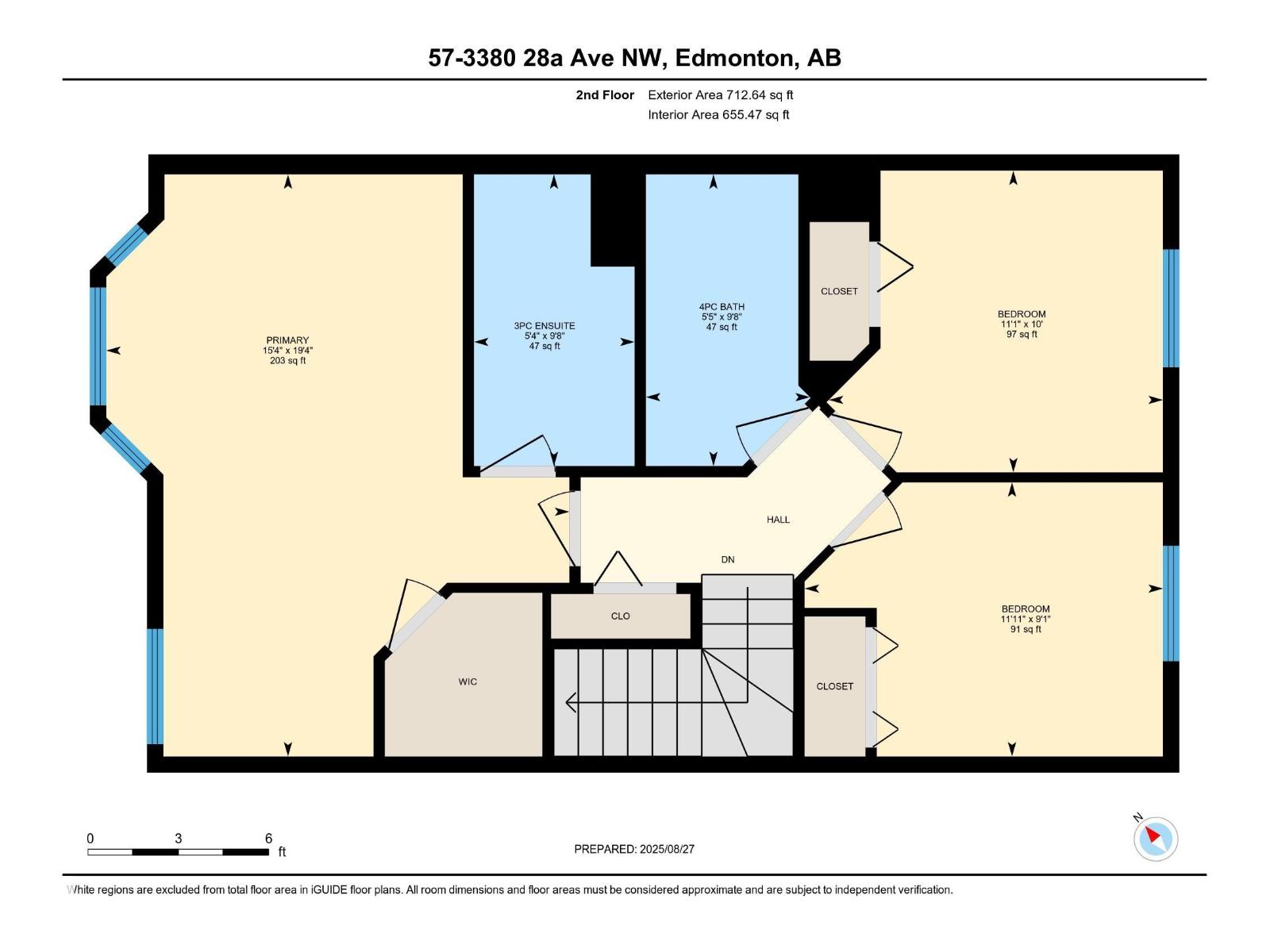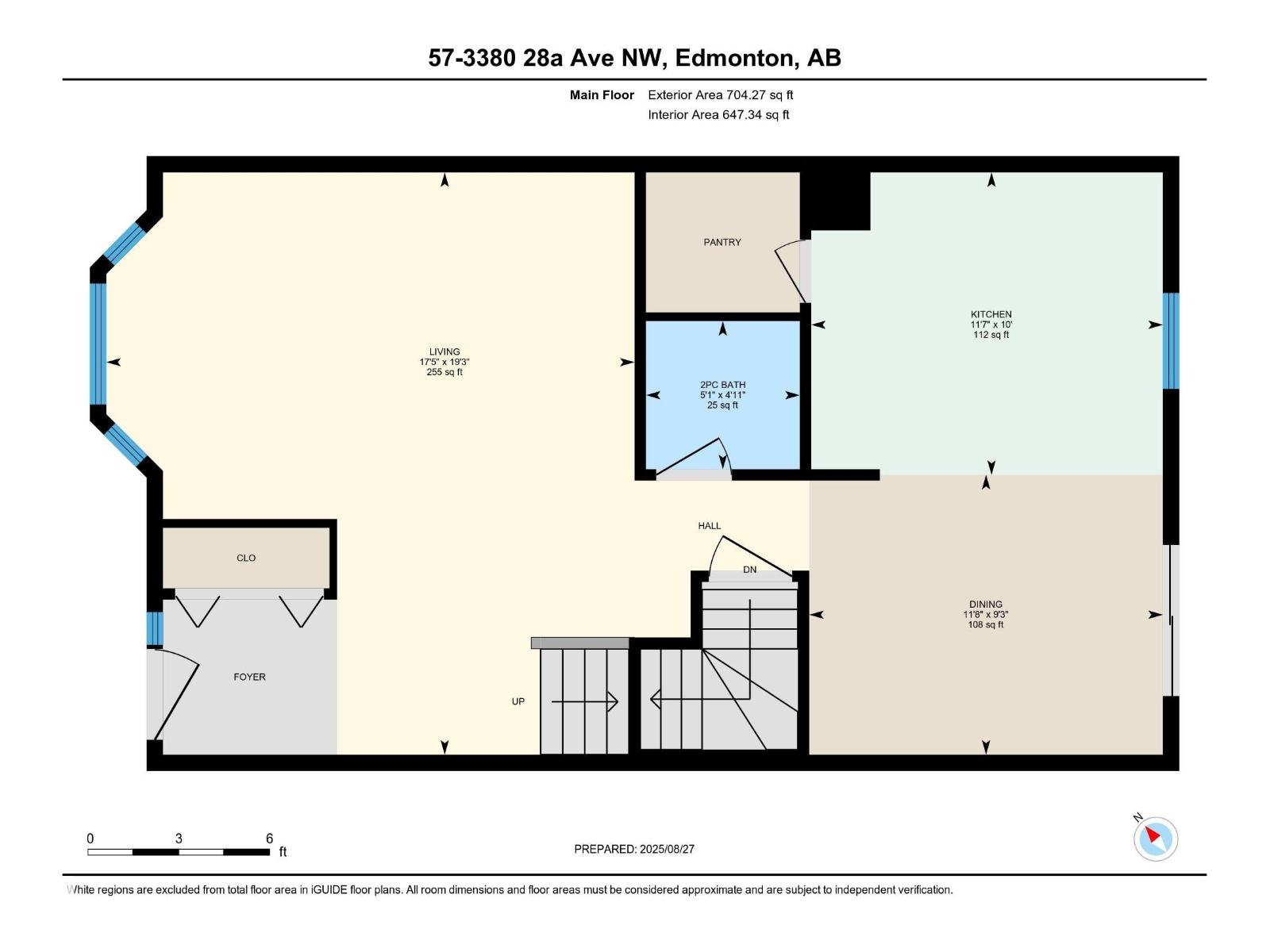#57 3380 28a Av Nw Edmonton, Alberta T6T 1V4
$306,000Maintenance, Exterior Maintenance, Insurance, Landscaping, Other, See Remarks, Property Management
$310.23 Monthly
Maintenance, Exterior Maintenance, Insurance, Landscaping, Other, See Remarks, Property Management
$310.23 MonthlyWelcome to this spacious and well-maintained 3-bedroom, 2.5-bathroom townhouse, perfectly situated in a desirable South East Edmonton community. Spanning 1,400 sqft, this home offers the ideal balance of low-maintenance living and comfortable space. Step inside to a bright and open living area with large, south-facing windows that fill the home with natural light year-round. The modern kitchen is a true highlight with dark cabinetry, stainless steel appliances, and a spacious layout. Upstairs, the cozy bedrooms feature plush carpeting and ample natural light, with the master bedroom offering an ensuite bathroom and a walk-in closet. The home also features an unfinished basement with endless potential, ideal for adding another living room, bedroom, and bathroom to suit your family's needs. Enjoy your morning coffee or evening barbecue on the private deck, which overlooks a tranquil green space. The unit includes two dedicated parking stalls conveniently located directly in front of the townhouse. (id:42336)
Property Details
| MLS® Number | E4455200 |
| Property Type | Single Family |
| Neigbourhood | Silver Berry |
| Amenities Near By | Golf Course, Playground, Public Transit, Schools, Shopping |
| Community Features | Public Swimming Pool |
| Features | No Back Lane, Park/reserve |
| Parking Space Total | 2 |
| Structure | Deck |
Building
| Bathroom Total | 3 |
| Bedrooms Total | 3 |
| Appliances | Dishwasher, Dryer, Hood Fan, Refrigerator, Stove, Washer, Window Coverings |
| Basement Development | Unfinished |
| Basement Type | Full (unfinished) |
| Constructed Date | 2003 |
| Construction Style Attachment | Attached |
| Half Bath Total | 1 |
| Heating Type | Forced Air |
| Stories Total | 2 |
| Size Interior | 1417 Sqft |
| Type | Row / Townhouse |
Parking
| Stall |
Land
| Acreage | No |
| Land Amenities | Golf Course, Playground, Public Transit, Schools, Shopping |
| Size Irregular | 278.01 |
| Size Total | 278.01 M2 |
| Size Total Text | 278.01 M2 |
Rooms
| Level | Type | Length | Width | Dimensions |
|---|---|---|---|---|
| Main Level | Living Room | 5.87 m | 5.32 m | 5.87 m x 5.32 m |
| Main Level | Dining Room | 2.82 m | 3.56 m | 2.82 m x 3.56 m |
| Main Level | Kitchen | 3.05 m | 3.54 m | 3.05 m x 3.54 m |
| Upper Level | Primary Bedroom | 5.89 m | 4.69 m | 5.89 m x 4.69 m |
| Upper Level | Bedroom 2 | 2.78 m | 3.63 m | 2.78 m x 3.63 m |
| Upper Level | Bedroom 3 | 3.05 m | 3.38 m | 3.05 m x 3.38 m |
https://www.realtor.ca/real-estate/28789434/57-3380-28a-av-nw-edmonton-silver-berry
Interested?
Contact us for more information
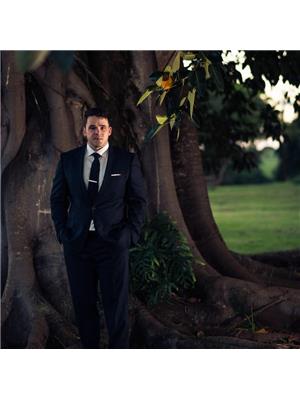
Ryan T. Gillen
Associate
www.ryangillen.com/
https://www.facebook.com/RyanGillenRealEstateConsultant
https://www.instagram.com/kinggillen/
https://g.co/kgs/bWwjh9p
9425 101 St
Edmonton, Alberta T5K 0W5
(587) 879-4346


