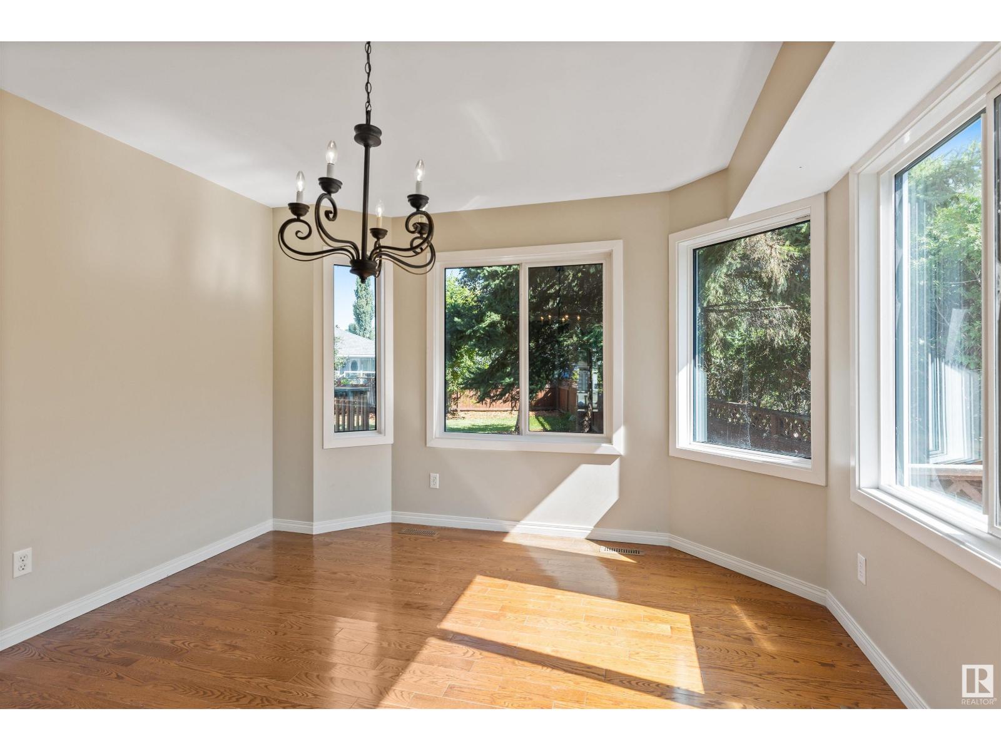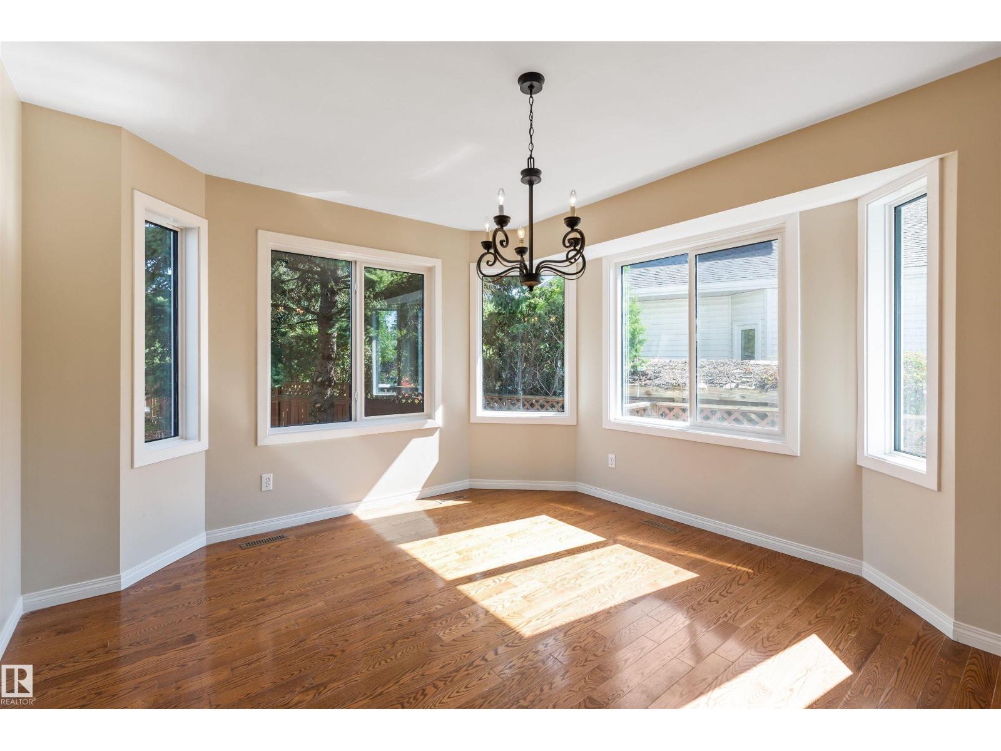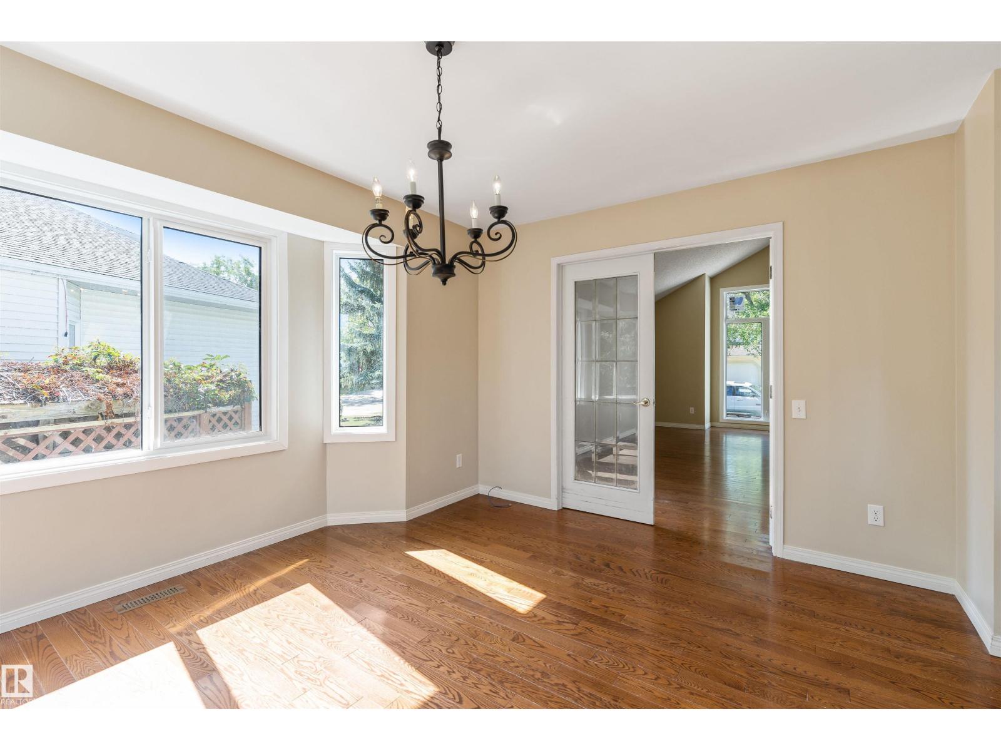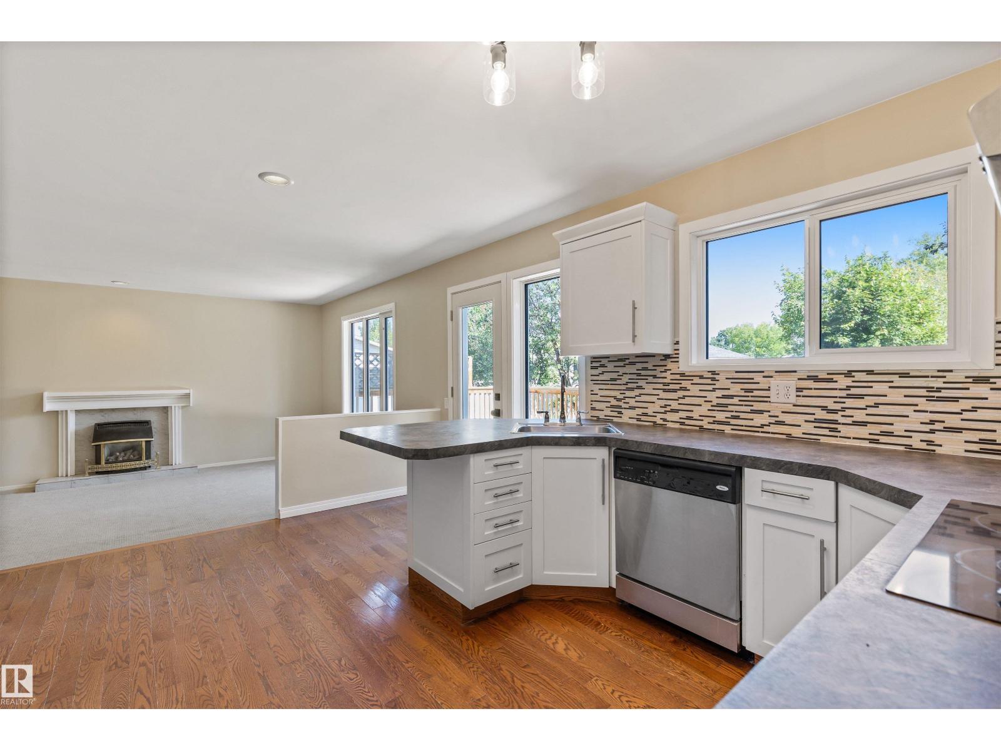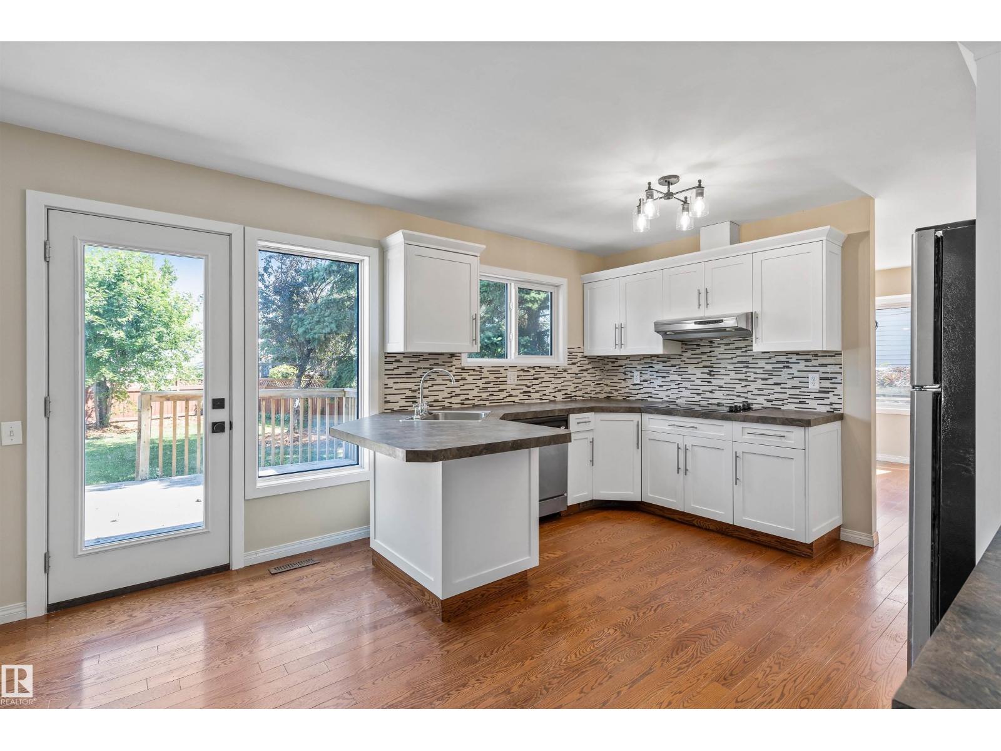57 Deane Cr St. Albert, Alberta T8N 5A2
$499,900
Welcome to 57 Deane Crescent in beautiful Deer Ridge! This refreshed 4-bed, 2.5-bath home is perfect for a growing family. The main and second floors feature fresh paint, new light fixtures, and brand-new windows that fill the space with natural light. Enjoy a spacious family room, cozy living room, private dining area, and main floor laundry with new vinyl flooring. The updated kitchen includes stainless steel appliances, built-in oven, and microwave. Upstairs offers an updated main bath and a large primary suite with a 4-piece ensuite. The partially finished basement includes a 4th bedroom, is wired for electrical, and has rough-ins for another bathroom. Step outside to a large private yard and deck. The oversized double attached garage fits most vehicles. Close to schools and shopping—this home is move-in ready. Don’t miss out! (id:42336)
Property Details
| MLS® Number | E4451508 |
| Property Type | Single Family |
| Neigbourhood | Deer Ridge (St. Albert) |
| Amenities Near By | Public Transit, Schools, Shopping |
| Features | See Remarks, Flat Site, No Smoking Home, Level |
| Structure | Deck |
Building
| Bathroom Total | 3 |
| Bedrooms Total | 4 |
| Appliances | Dishwasher, Dryer, Garage Door Opener Remote(s), Garage Door Opener, Hood Fan, Oven - Built-in, Refrigerator, Stove, Washer |
| Basement Development | Partially Finished |
| Basement Type | Full (partially Finished) |
| Constructed Date | 1988 |
| Construction Style Attachment | Detached |
| Fireplace Fuel | Gas |
| Fireplace Present | Yes |
| Fireplace Type | Unknown |
| Half Bath Total | 1 |
| Heating Type | Forced Air |
| Stories Total | 2 |
| Size Interior | 2002 Sqft |
| Type | House |
Parking
| Attached Garage |
Land
| Acreage | No |
| Fence Type | Fence |
| Land Amenities | Public Transit, Schools, Shopping |
Rooms
| Level | Type | Length | Width | Dimensions |
|---|---|---|---|---|
| Basement | Bedroom 4 | 4.05 m | 4.42 m | 4.05 m x 4.42 m |
| Main Level | Living Room | 3.94 m | 5.39 m | 3.94 m x 5.39 m |
| Main Level | Dining Room | 3.62 m | 4.17 m | 3.62 m x 4.17 m |
| Main Level | Kitchen | 2.18 m | 3.75 m | 2.18 m x 3.75 m |
| Main Level | Family Room | 5.51 m | 6.24 m | 5.51 m x 6.24 m |
| Upper Level | Primary Bedroom | 4.79 m | 5.25 m | 4.79 m x 5.25 m |
| Upper Level | Bedroom 2 | 2.76 m | 3.75 m | 2.76 m x 3.75 m |
| Upper Level | Bedroom 3 | 2.78 m | 3.75 m | 2.78 m x 3.75 m |
https://www.realtor.ca/real-estate/28699621/57-deane-cr-st-albert-deer-ridge-st-albert
Interested?
Contact us for more information
Garett D. Mclean
Associate
(844) 274-2914

201-11823 114 Ave Nw
Edmonton, Alberta T5G 2Y6
(780) 705-5393
(780) 705-5392
www.liveinitia.ca/
Matthew D. Ridyard
Associate
(844) 274-2914
veteranrealestate.ca/

201-11823 114 Ave Nw
Edmonton, Alberta T5G 2Y6
(780) 705-5393
(780) 705-5392
www.liveinitia.ca/











