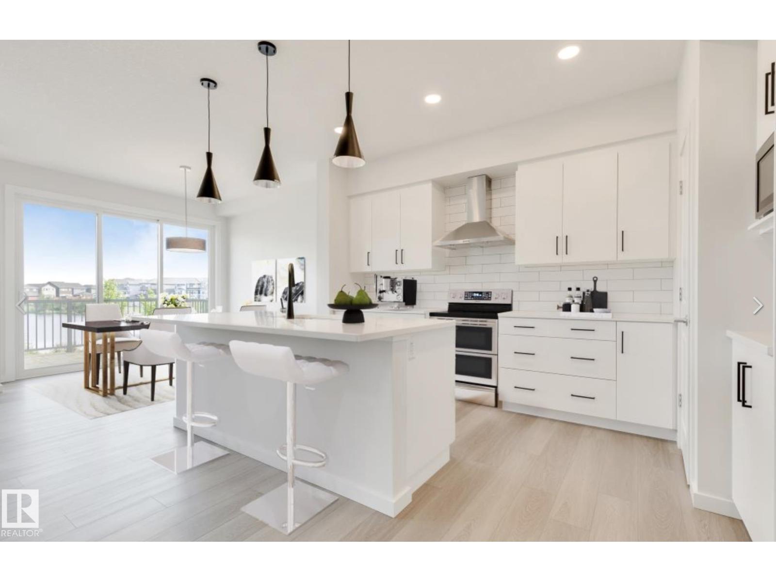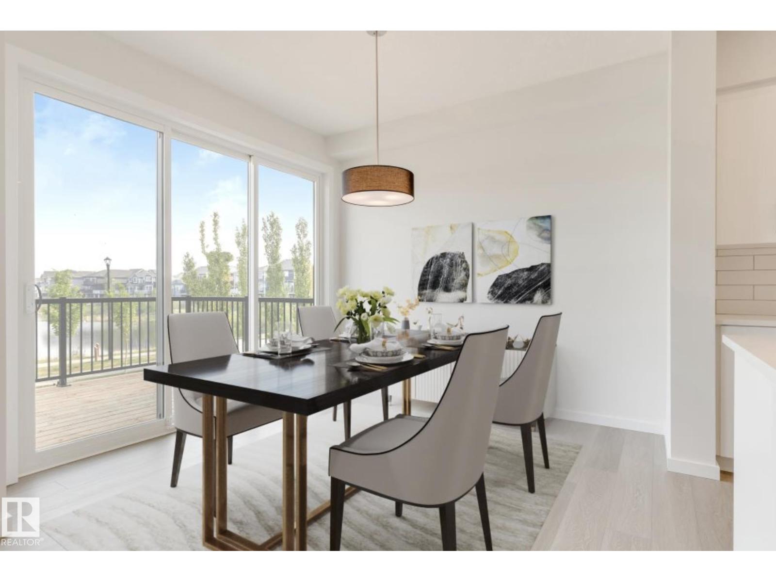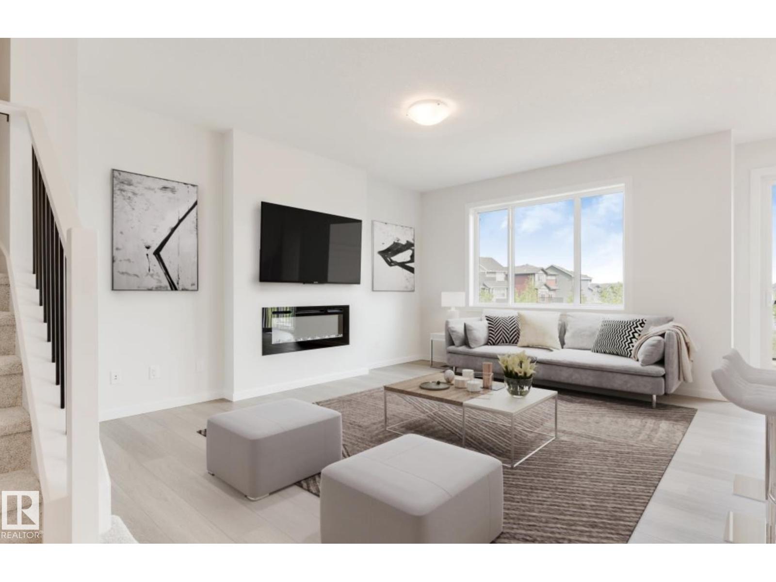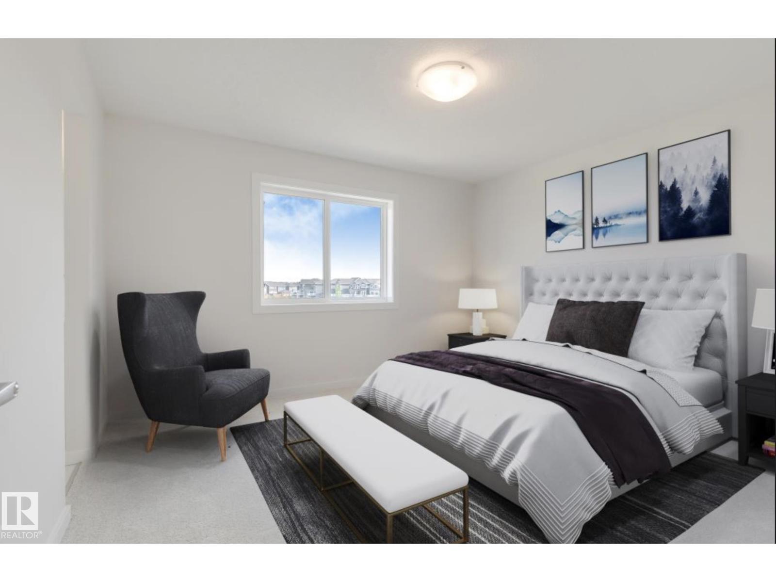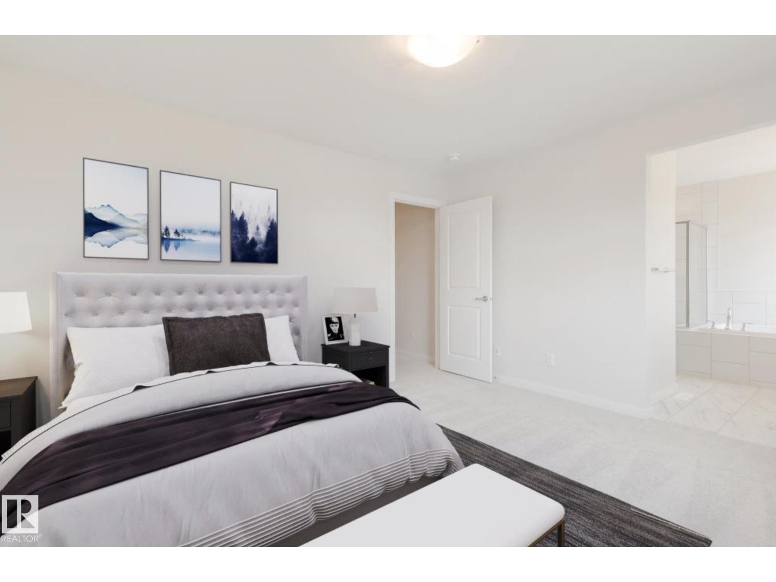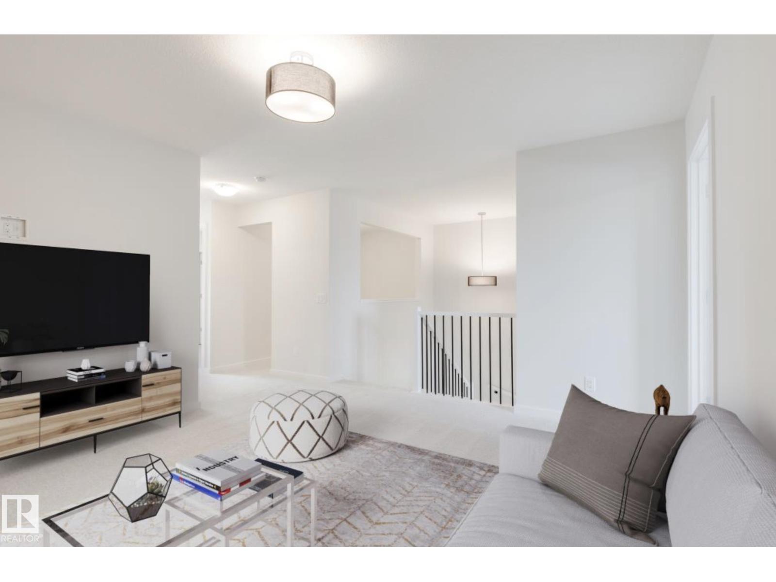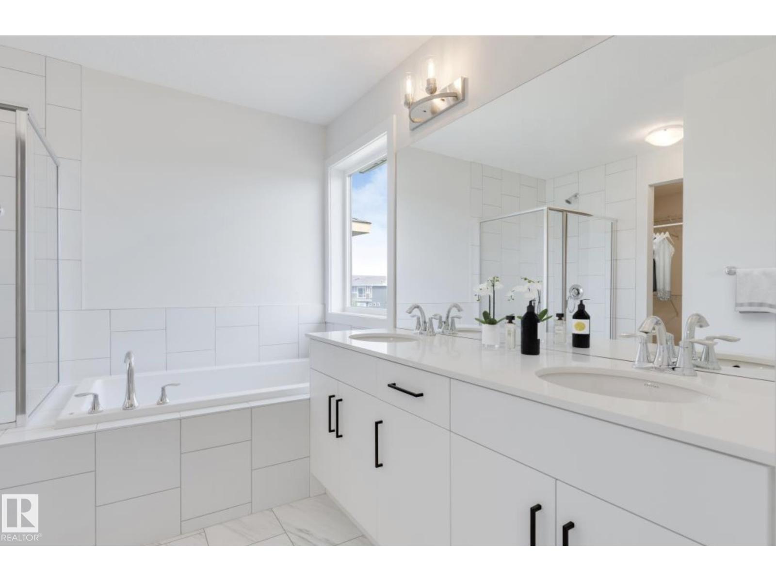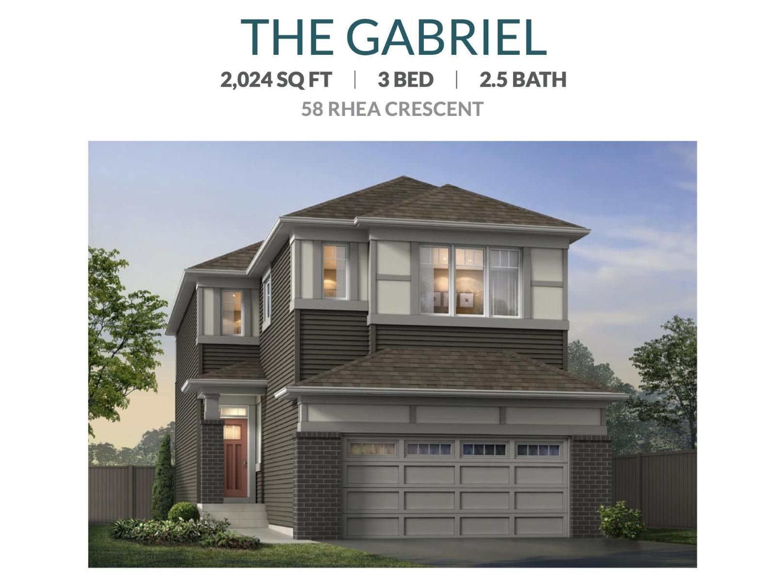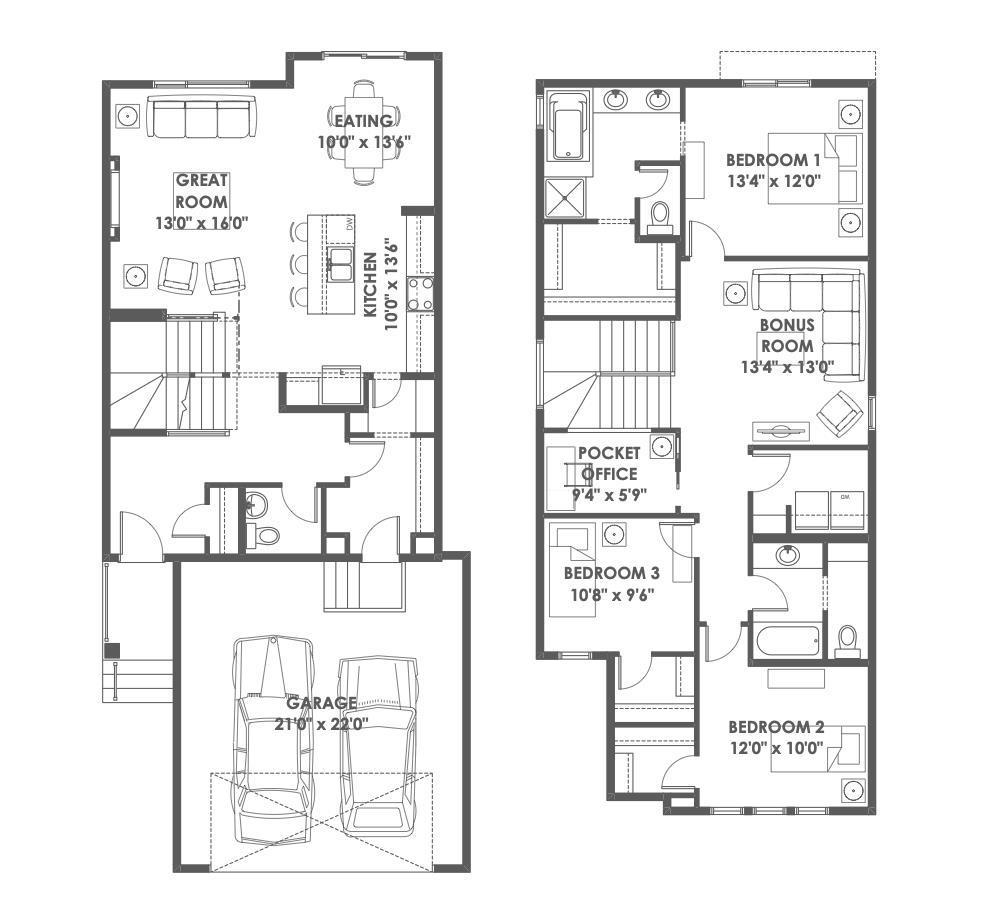58 Rhea Cr St. Albert, Alberta T8N 8C8
$654,900
GORGEOUS, BRAND-NEW, 2024 sq/ft home in the heart of Riverside, St. Albert! Homes by Avi welcomes you to this wonderful community filled with walking trails & parks plus; all local amenities are just a hop away. Stunning home features, 3 bedrooms, 2.5 baths, upper-level family room & pocket office. Double garage with access to walk-thru mudroom/pantry featuring MDF shelving. Welcoming foyer transitions to impressive GREAT ROOM adorned with luxury vinyl flooring, electric fireplace feature-wall, large windows for array of natural light & warm, inviting colour palette. Chef’s kitchen is adorned with large centre island, abundance of soft close cabinetry, quartz countertops throughout & robust appliance allowance. Spacious owner’s suite is your luxury retreat showcasing a deluxe 5 pc ensuite with dual sinks, soaker tub, stand-a-lone glass shower & massive WIC w/solid MDF shelving. 2 spacious jr. rooms each with WIC, large upper-level laundry & 4 pc bath. MUST SEE! (id:42336)
Property Details
| MLS® Number | E4456945 |
| Property Type | Single Family |
| Neigbourhood | Riverside (St. Albert) |
| Amenities Near By | Playground, Schools, Shopping |
| Features | Exterior Walls- 2x6" |
| Parking Space Total | 4 |
Building
| Bathroom Total | 3 |
| Bedrooms Total | 3 |
| Amenities | Ceiling - 9ft, Vinyl Windows |
| Appliances | Garage Door Opener Remote(s), Garage Door Opener, Hood Fan |
| Basement Development | Unfinished |
| Basement Type | Full (unfinished) |
| Constructed Date | 2025 |
| Construction Style Attachment | Detached |
| Fire Protection | Smoke Detectors |
| Fireplace Fuel | Electric |
| Fireplace Present | Yes |
| Fireplace Type | Insert |
| Half Bath Total | 1 |
| Heating Type | Forced Air |
| Stories Total | 2 |
| Size Interior | 2024 Sqft |
| Type | House |
Parking
| Attached Garage |
Land
| Acreage | No |
| Land Amenities | Playground, Schools, Shopping |
| Size Irregular | 368.92 |
| Size Total | 368.92 M2 |
| Size Total Text | 368.92 M2 |
Rooms
| Level | Type | Length | Width | Dimensions |
|---|---|---|---|---|
| Main Level | Living Room | Measurements not available | ||
| Main Level | Dining Room | Measurements not available | ||
| Main Level | Kitchen | Measurements not available | ||
| Main Level | Mud Room | Measurements not available | ||
| Upper Level | Family Room | Measurements not available | ||
| Upper Level | Den | Measurements not available | ||
| Upper Level | Primary Bedroom | Measurements not available | ||
| Upper Level | Bedroom 2 | Measurements not available | ||
| Upper Level | Bedroom 3 | Measurements not available | ||
| Upper Level | Laundry Room | Measurements not available |
https://www.realtor.ca/real-estate/28838913/58-rhea-cr-st-albert-riverside-st-albert
Interested?
Contact us for more information

Christy M. Cantera
Associate
https://www.linkedin.com/in/christy-cantera-19b11741/

3400-10180 101 St Nw
Edmonton, Alberta T5J 3S4
(855) 623-6900
https://www.onereal.ca/
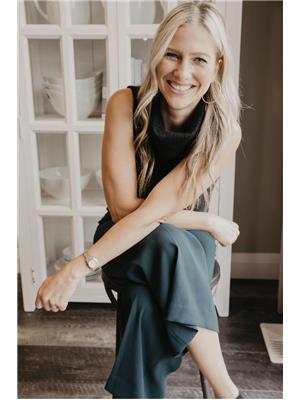
Sheri Lukawesky
Associate
(780) 439-7248
christycantera.com/
https://www.facebook.com/christycanterarealty

3400-10180 101 St Nw
Edmonton, Alberta T5J 3S4
(855) 623-6900
https://www.onereal.ca/


