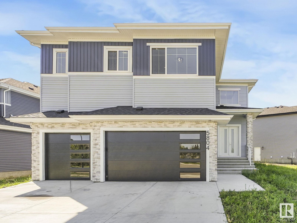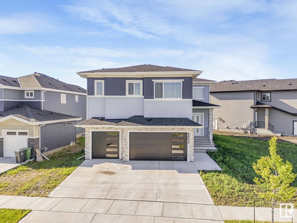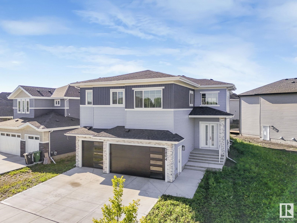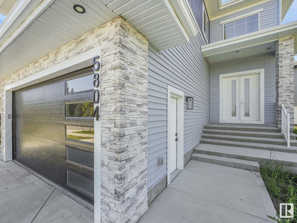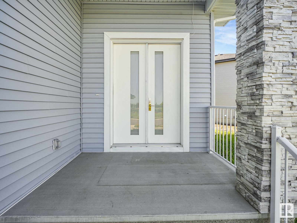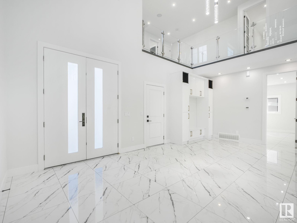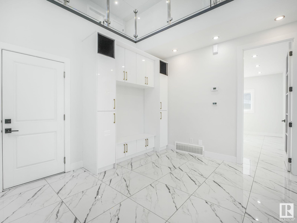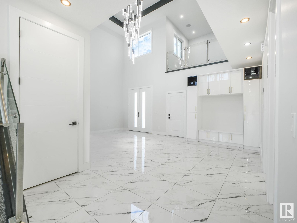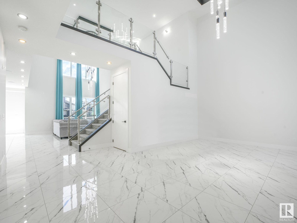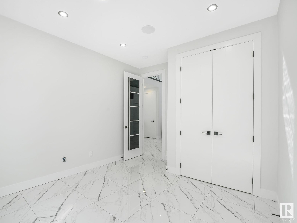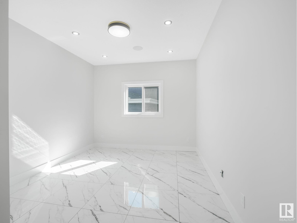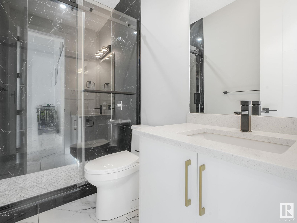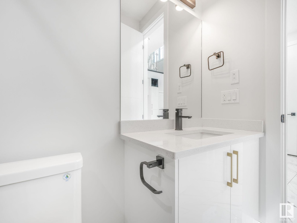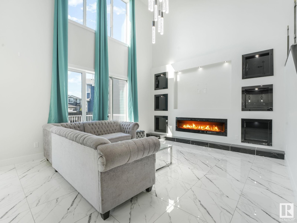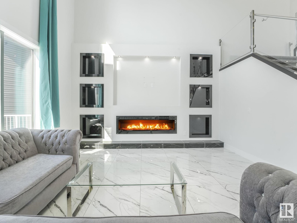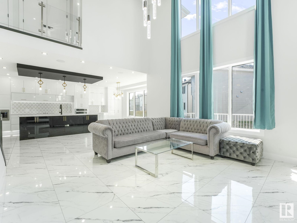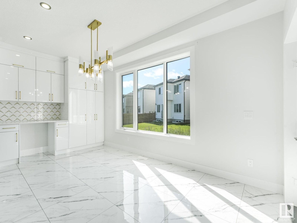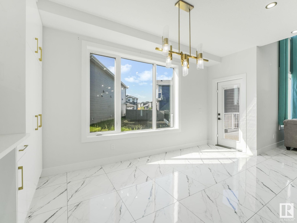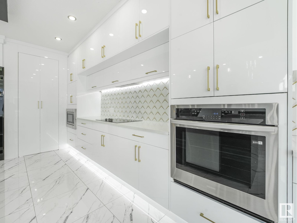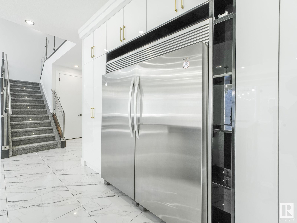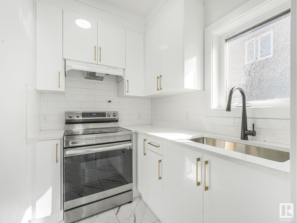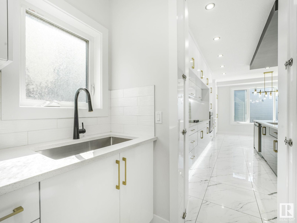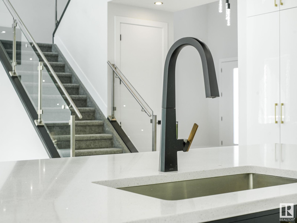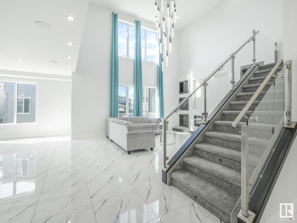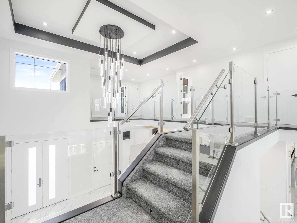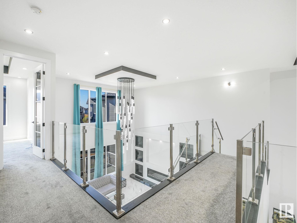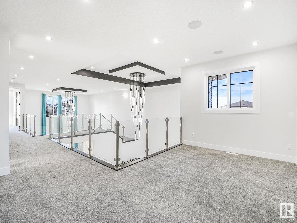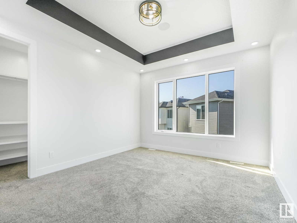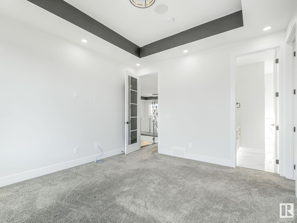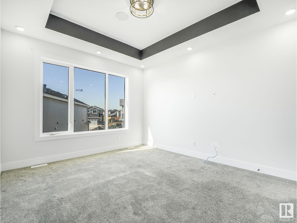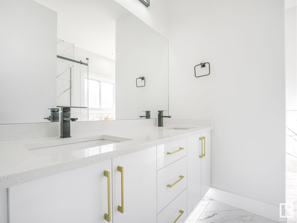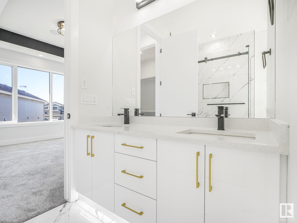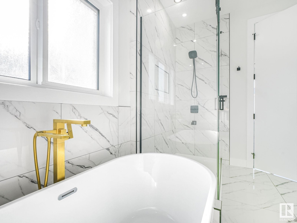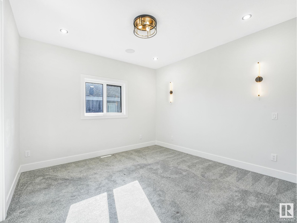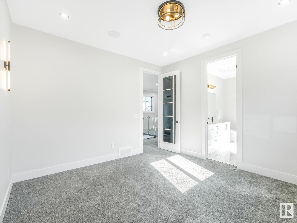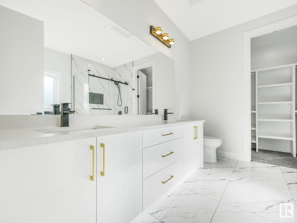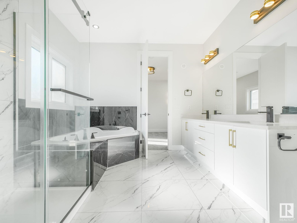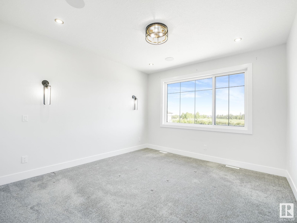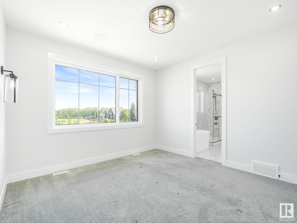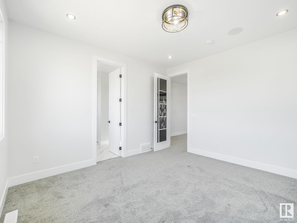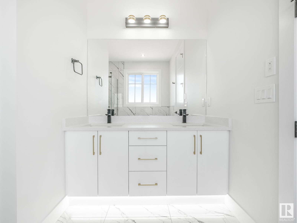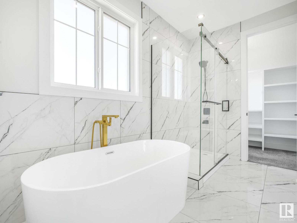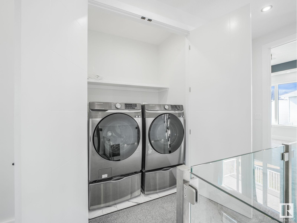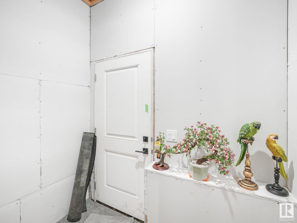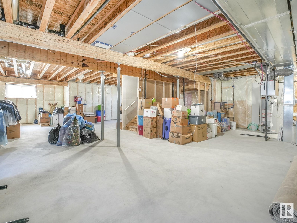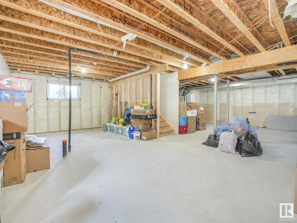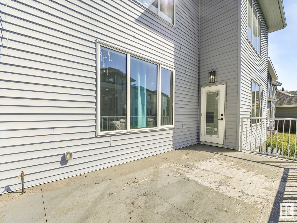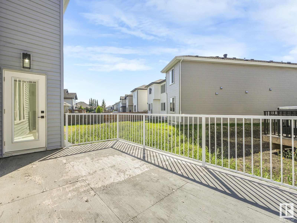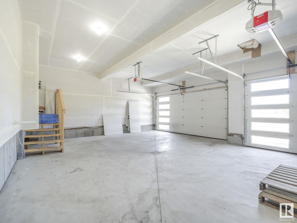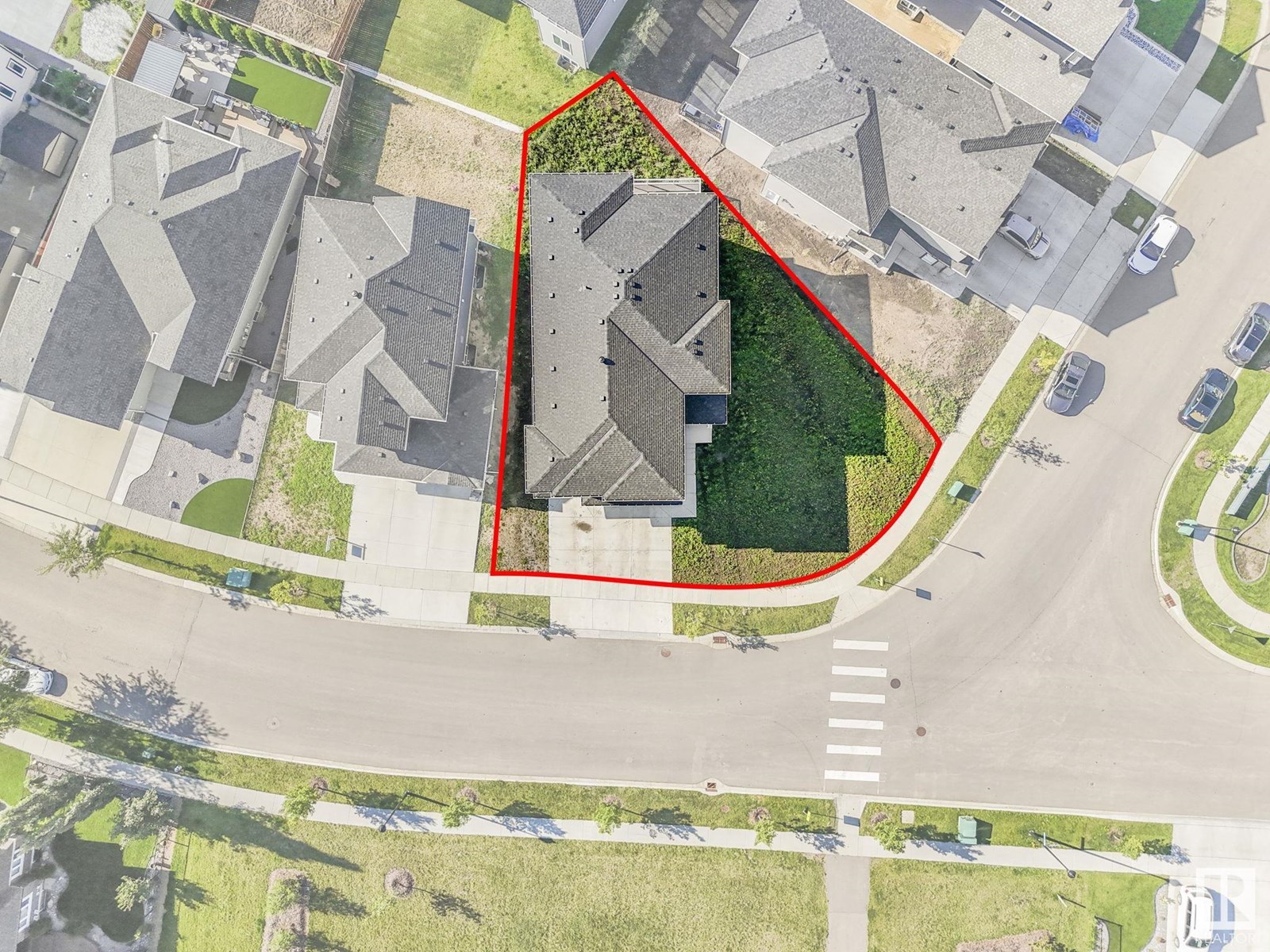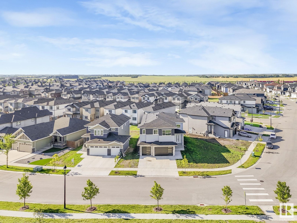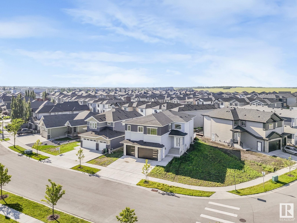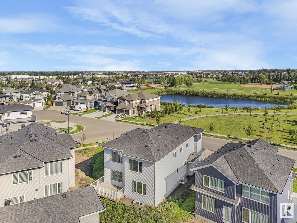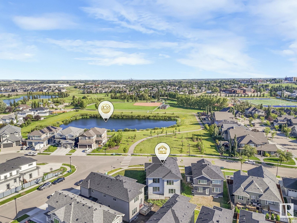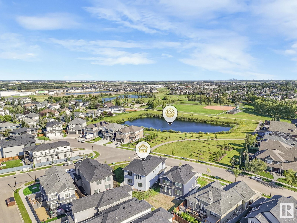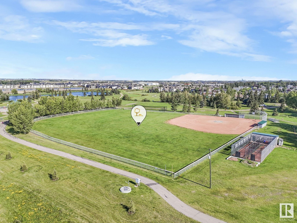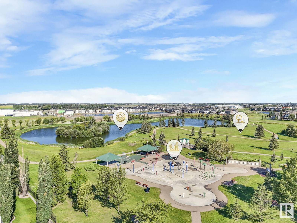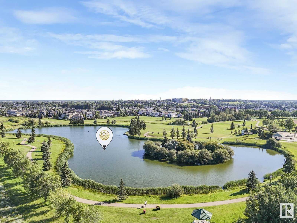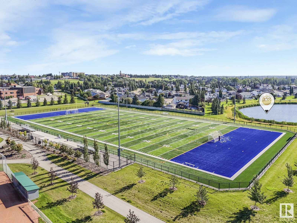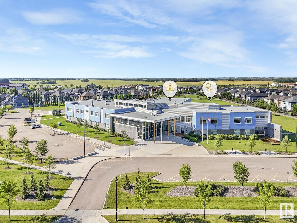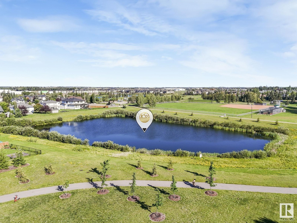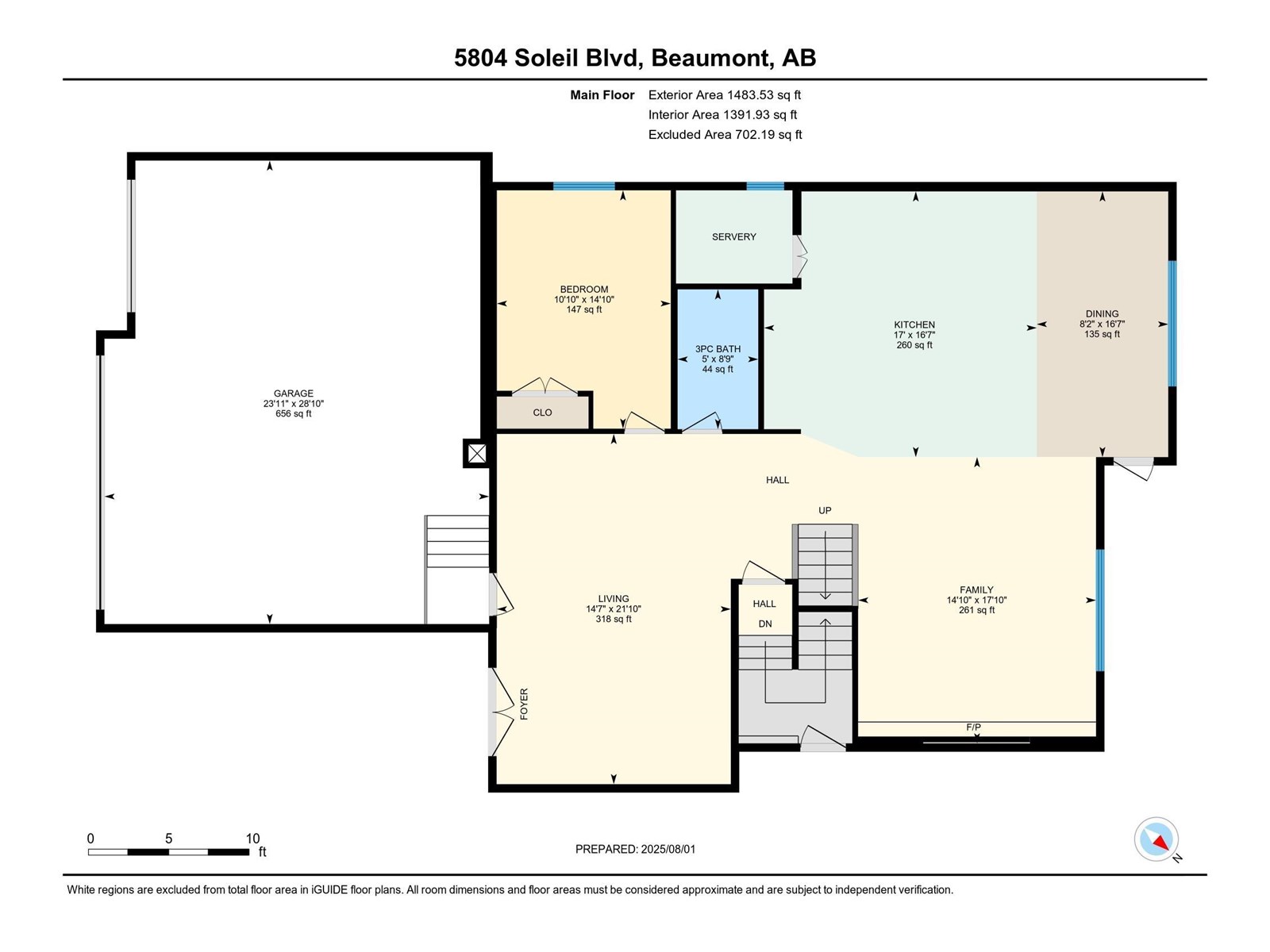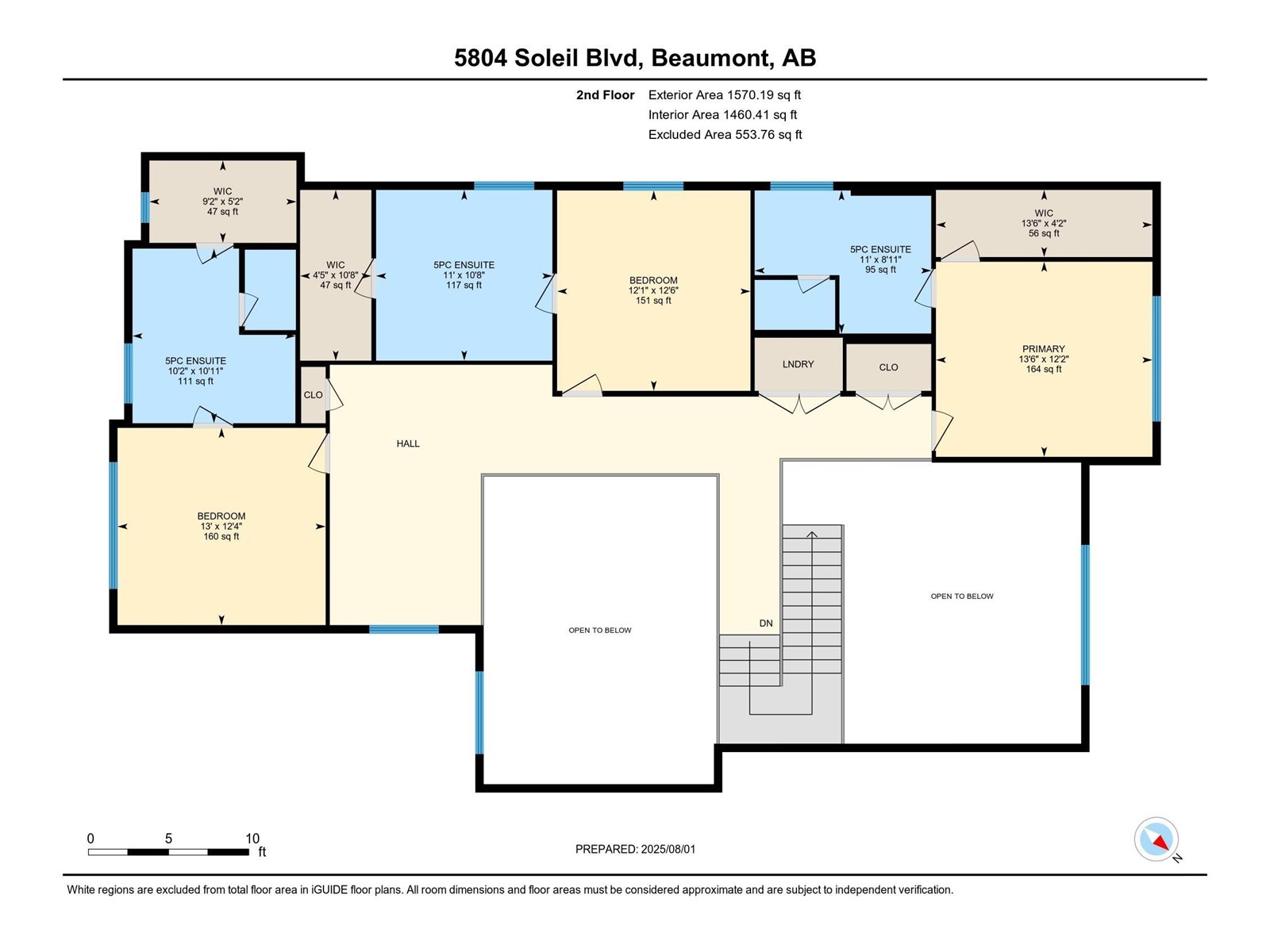5804 Soleil Bv Beaumont, Alberta T4X 2X9
$949,800
This custom-built corner-lot home offers a unique layout that stands apart from traditional designs, ideally set across from a park, man-made lake, football field, walking trail, and spray park. Step into a welcoming receiving area that opens to an elegant open-to-below living space, enhanced by modern, high-end light fixtures and abundant natural light. The chef’s kitchen showcases a massive fridge, a convenient spice kitchen, and elegant finishes throughout, with the home roughed in for surround sound and central vac. Upstairs, all bedrooms feature their own 5-piece ensuite with double sinks, providing comfort and privacy for every family member, plus two linen closets for added storage. A side entrance leads to the unfinished basement, giving you the flexibility to design a legal suite, theatre room, home gym, or additional living space. With a spacious triple car garage and a thoughtfully designed layout, this home blends style, functionality, and incredible potential. (id:42336)
Property Details
| MLS® Number | E4451018 |
| Property Type | Single Family |
| Neigbourhood | Place Chaleureuse |
| Amenities Near By | Airport, Golf Course, Playground, Schools, Shopping |
| Community Features | Fishing |
| Features | Corner Site, Park/reserve, No Animal Home, No Smoking Home |
| Structure | Deck |
| Water Front Type | Waterfront On Pond |
Building
| Bathroom Total | 4 |
| Bedrooms Total | 4 |
| Appliances | Dishwasher, Dryer, Hood Fan, Microwave, Refrigerator, Stove, Washer |
| Basement Development | Unfinished |
| Basement Type | Full (unfinished) |
| Constructed Date | 2022 |
| Construction Style Attachment | Detached |
| Fire Protection | Smoke Detectors |
| Heating Type | Forced Air |
| Stories Total | 2 |
| Size Interior | 2852 Sqft |
| Type | House |
Parking
| Attached Garage |
Land
| Acreage | No |
| Land Amenities | Airport, Golf Course, Playground, Schools, Shopping |
| Size Irregular | 734.86 |
| Size Total | 734.86 M2 |
| Size Total Text | 734.86 M2 |
Rooms
| Level | Type | Length | Width | Dimensions |
|---|---|---|---|---|
| Main Level | Living Room | 6.65 m | 4.44 m | 6.65 m x 4.44 m |
| Main Level | Dining Room | 5.05 m | 2.5 m | 5.05 m x 2.5 m |
| Main Level | Kitchen | 5.05 m | 5.18 m | 5.05 m x 5.18 m |
| Main Level | Family Room | 5.44 m | 4.52 m | 5.44 m x 4.52 m |
| Main Level | Bedroom 4 | 4.53 m | 3.3 m | 4.53 m x 3.3 m |
| Upper Level | Primary Bedroom | 3.71 m | 4.12 m | 3.71 m x 4.12 m |
| Upper Level | Bedroom 2 | 3.75 m | 3.96 m | 3.75 m x 3.96 m |
| Upper Level | Bedroom 3 | 3.81 m | 3.68 m | 3.81 m x 3.68 m |
https://www.realtor.ca/real-estate/28684612/5804-soleil-bv-beaumont-place-chaleureuse
Interested?
Contact us for more information

Mary Rose Catindig
Associate
https://marycatindig.com/
https://www.facebook.com/profile.php?id=100091321437338
https://www.instagram.com/mary.catindig/

201-6650 177 St Nw
Edmonton, Alberta T5T 4J5
(780) 483-4848
(780) 444-8017


