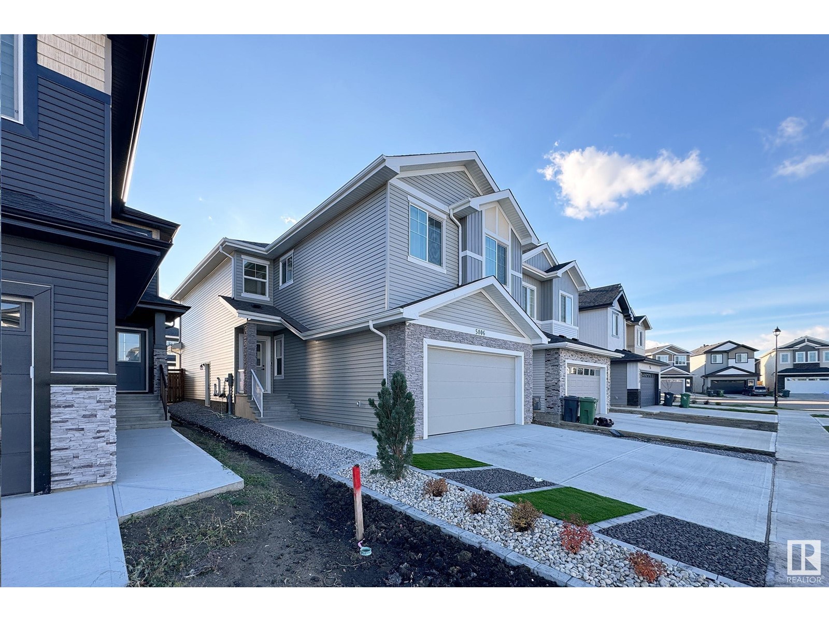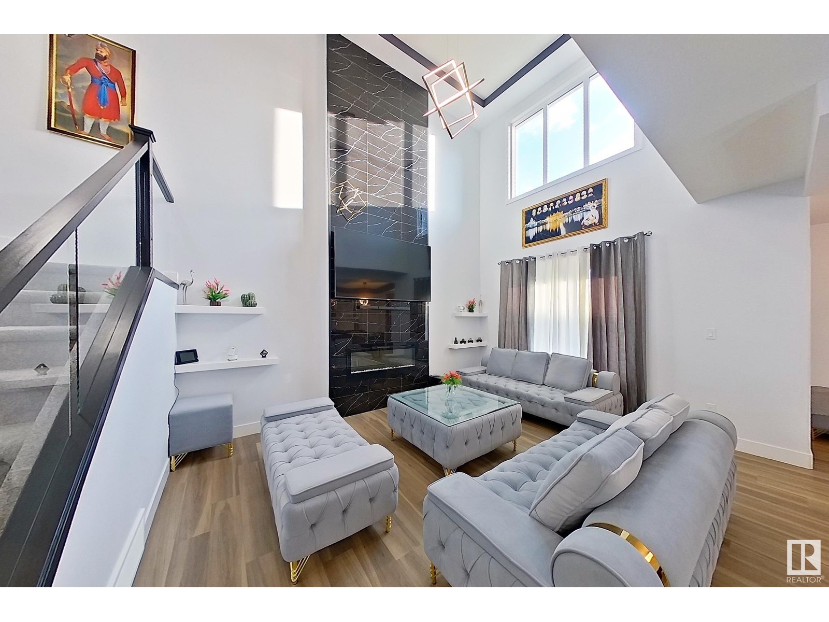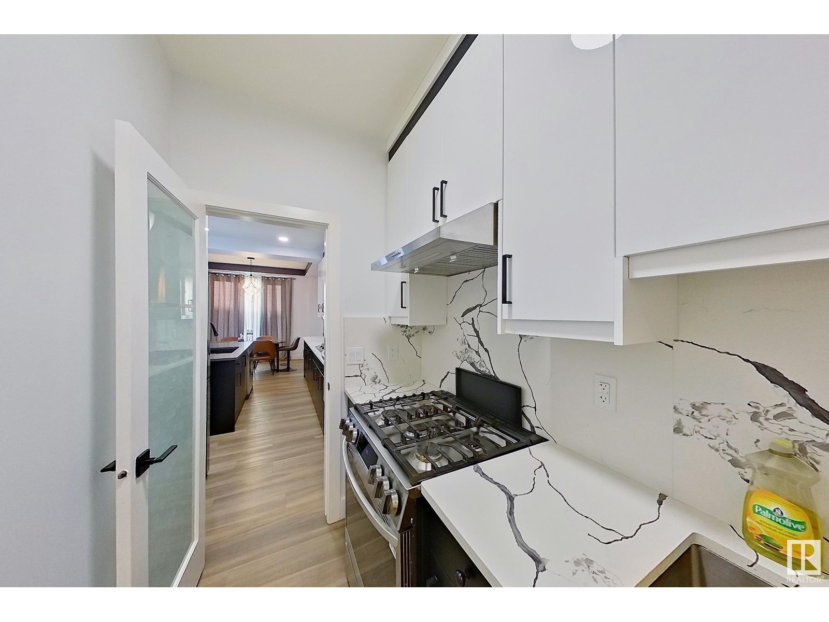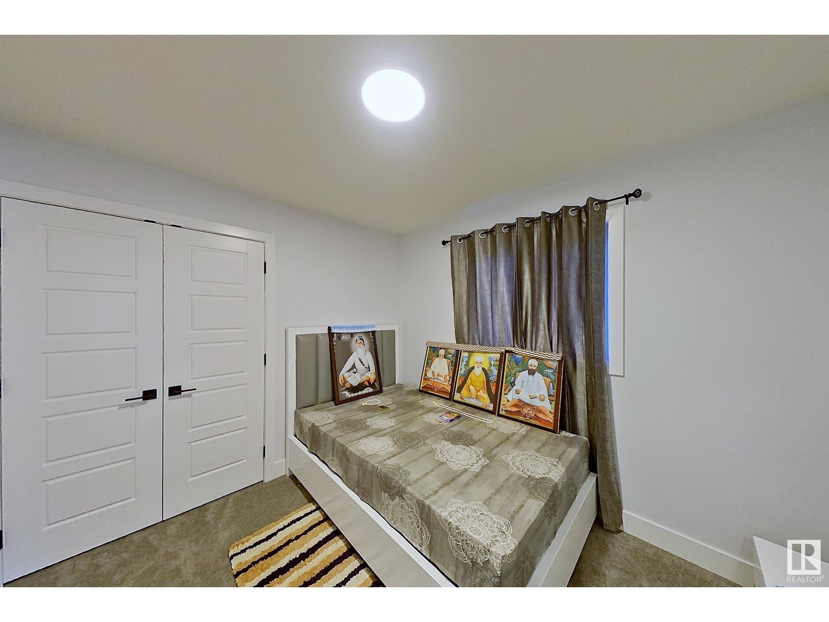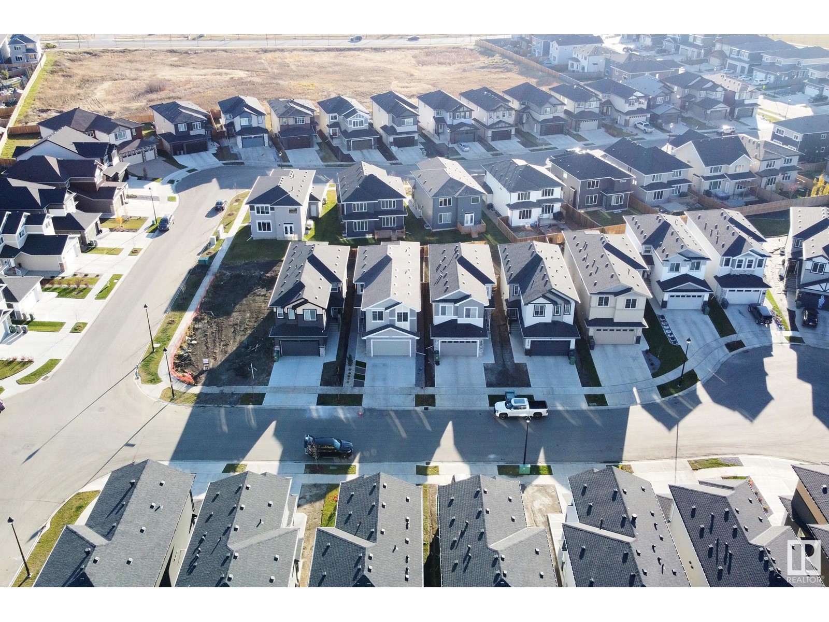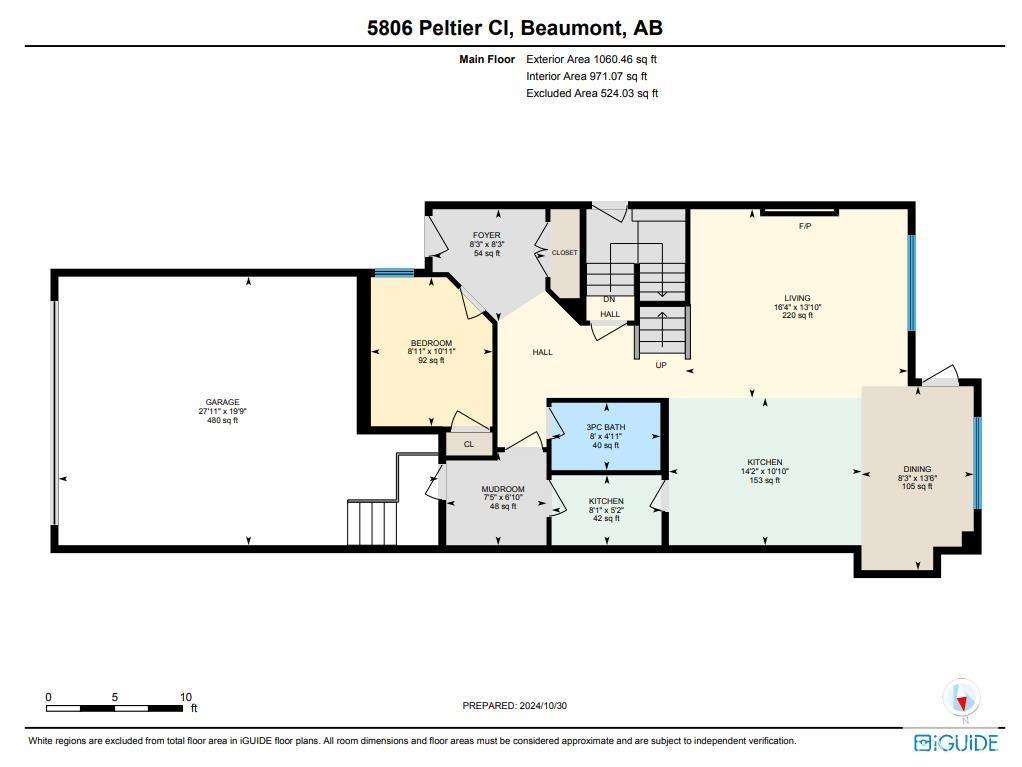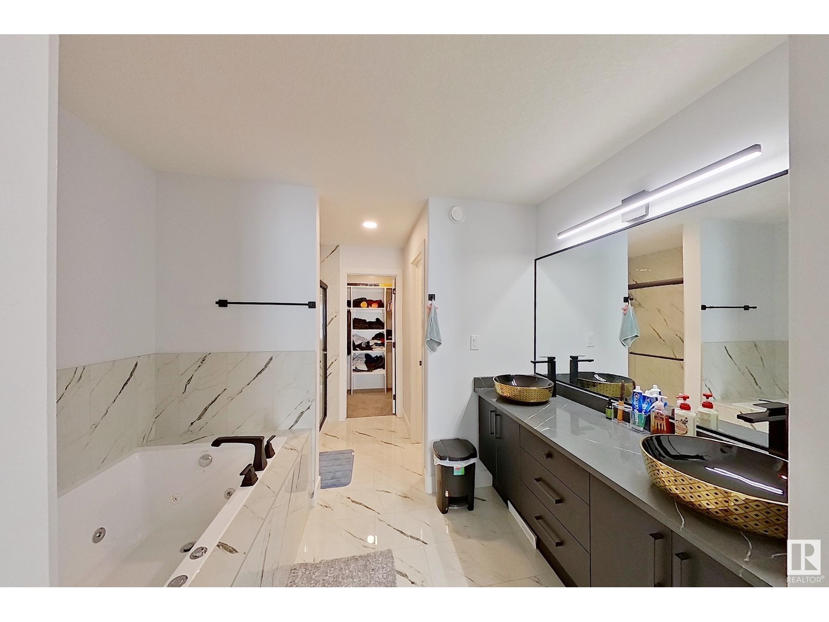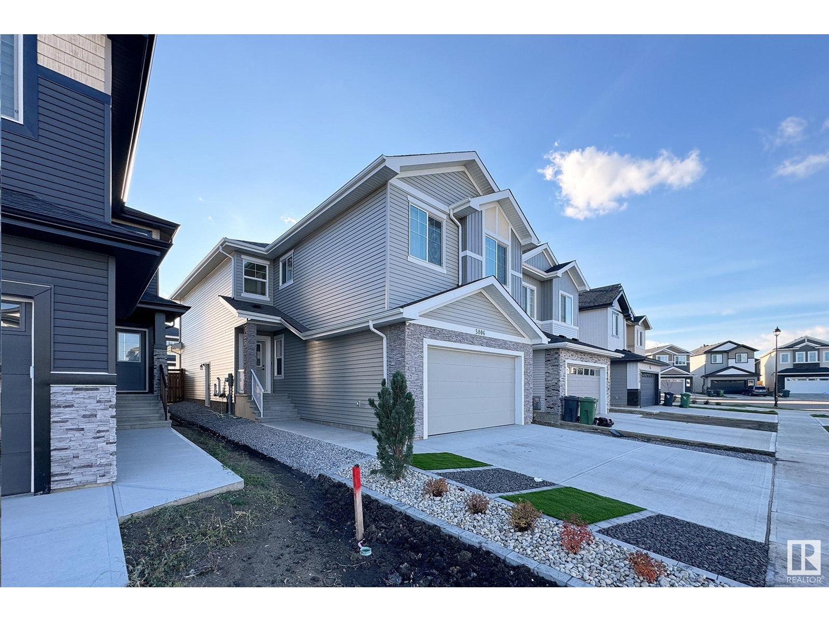5806 Peltier Close Beaumont, Alberta T4X 2Z1
$689,900
This stunning two-story, 5-bedroom home offers an elegant blend of comfort, functionality, and modern features. Situated on a regular lot of 2437 sq. ft., it includes a front double-car garage and is perfect for family living. Step inside to a spacious open-to-below living area that enhances the airy feel of the home. The main floor features a convenient bedroom and full bath, making it ideal for guests or multi-generational living. The cozy fireplace in the living room adds warmth and ambiance. The modern kitchen is a chef's dream, with stainless steel appliances, including a built-in microwave and oven, as well as a separate spice kitchen for added convenience. The property is beautifully landscaped, with fencing that offers both privacy and enhanced curb appeal. It’s also located close to a school, making it an excellent choice for families with children. For added versatility, the home includes a separate entrance to the basement, offering potential for extra living space or rental income. (id:42336)
Property Details
| MLS® Number | E4412361 |
| Property Type | Single Family |
| Neigbourhood | Place Chaleureuse |
| Amenities Near By | Airport, Golf Course, Playground, Public Transit, Schools, Shopping |
| Community Features | Public Swimming Pool |
| Features | Closet Organizers, No Animal Home, No Smoking Home |
Building
| Bathroom Total | 3 |
| Bedrooms Total | 5 |
| Amenities | Ceiling - 9ft |
| Appliances | Dishwasher, Dryer, Hood Fan, Oven - Built-in, Microwave, Refrigerator, Gas Stove(s), Washer |
| Basement Development | Unfinished |
| Basement Type | See Remarks (unfinished) |
| Constructed Date | 2023 |
| Construction Style Attachment | Detached |
| Heating Type | Forced Air |
| Stories Total | 2 |
| Size Interior | 2437.1646 Sqft |
| Type | House |
Parking
| Attached Garage |
Land
| Acreage | No |
| Fence Type | Fence |
| Land Amenities | Airport, Golf Course, Playground, Public Transit, Schools, Shopping |
Rooms
| Level | Type | Length | Width | Dimensions |
|---|---|---|---|---|
| Main Level | Living Room | 16 m | Measurements not available x 16 m | |
| Main Level | Dining Room | 13'6" x 8'3 | ||
| Main Level | Kitchen | 14 m | Measurements not available x 14 m | |
| Main Level | Bedroom 5 | 5'2" x 8'1 | ||
| Main Level | Second Kitchen | Measurements not available | ||
| Upper Level | Primary Bedroom | 13'9" x 15' | ||
| Upper Level | Bedroom 2 | 9'5" x 12'5 | ||
| Upper Level | Bedroom 3 | 9'5" x 10'4 | ||
| Upper Level | Bedroom 4 | 9'11" x 9'1 | ||
| Upper Level | Bonus Room | 10 m | Measurements not available x 10 m |
https://www.realtor.ca/real-estate/27605732/5806-peltier-close-beaumont-place-chaleureuse
Interested?
Contact us for more information

Harpreet Singh Jutlay
Associate

4107 99 St Nw
Edmonton, Alberta T6E 3N4
(780) 450-6300
(780) 450-6670




