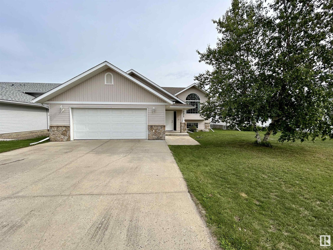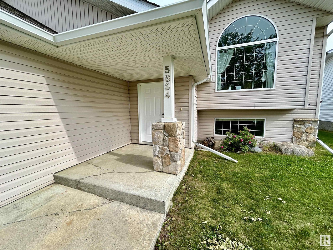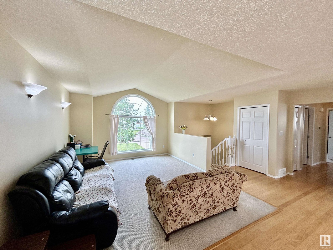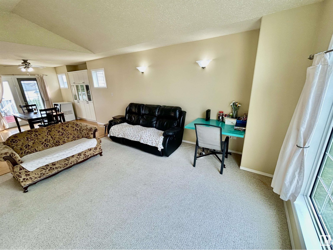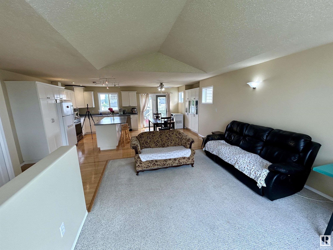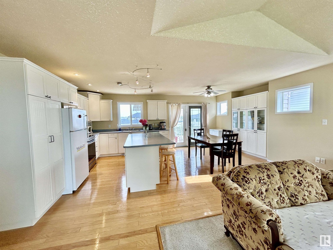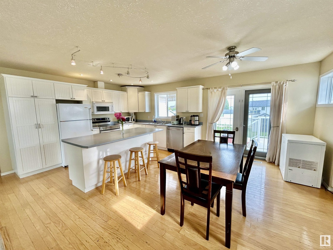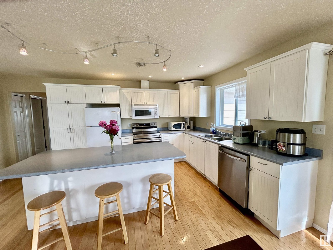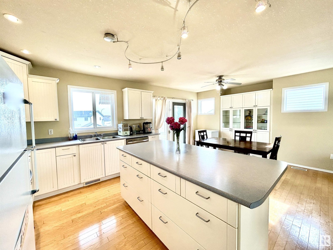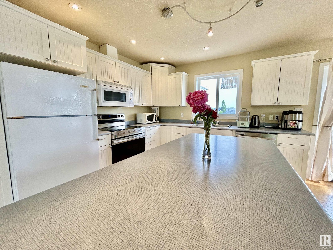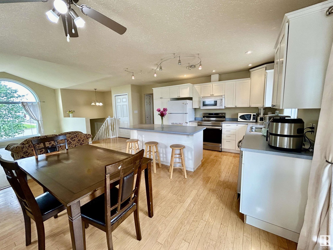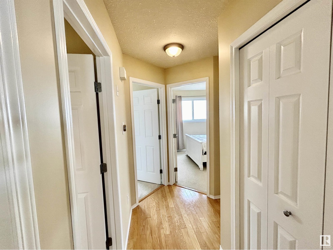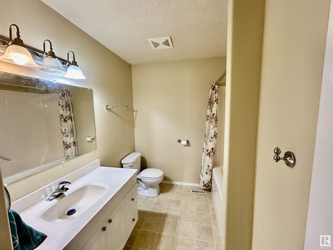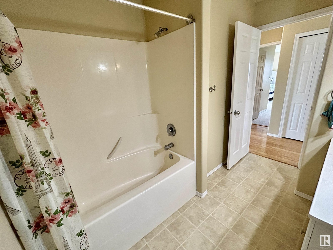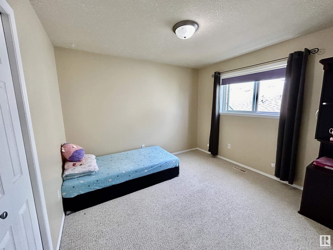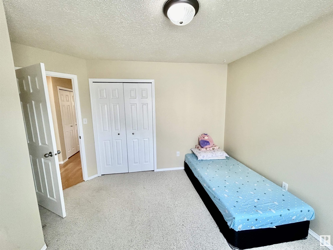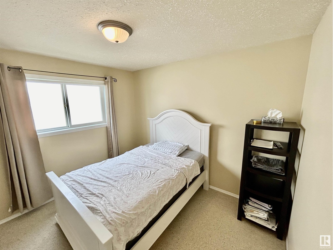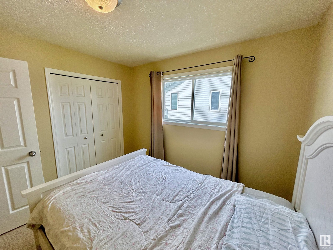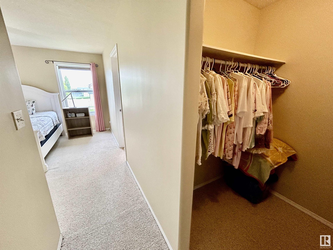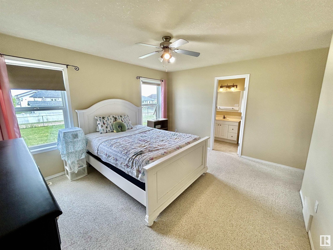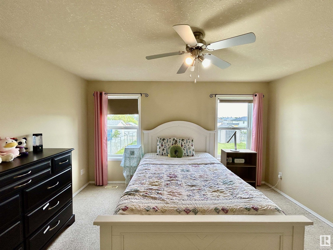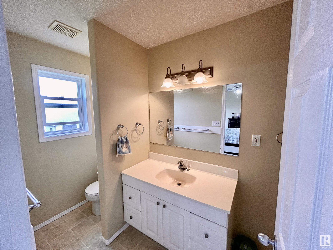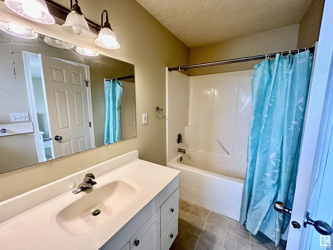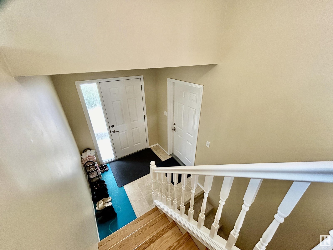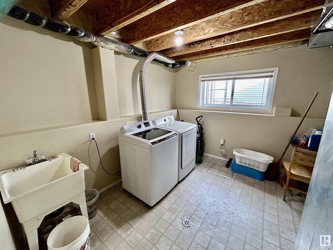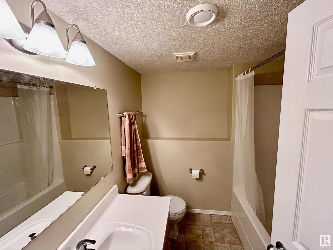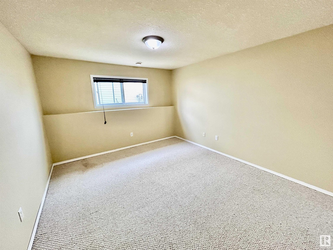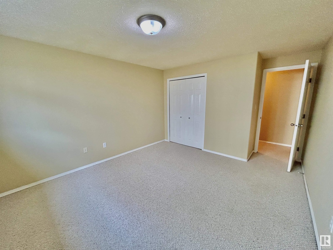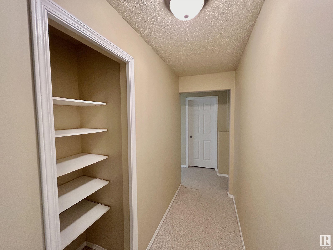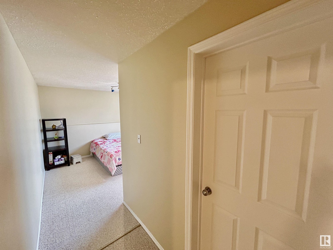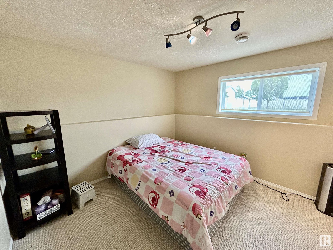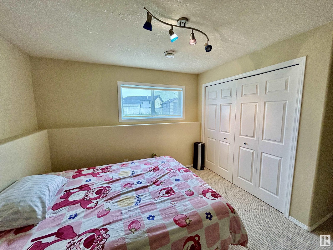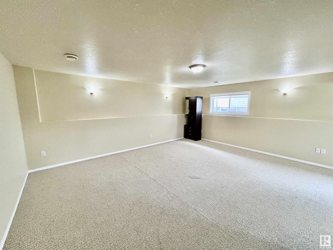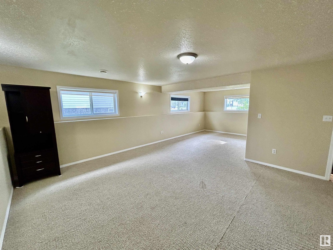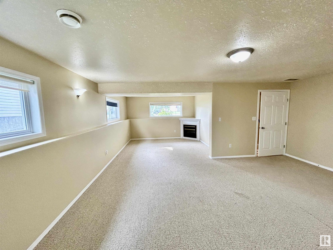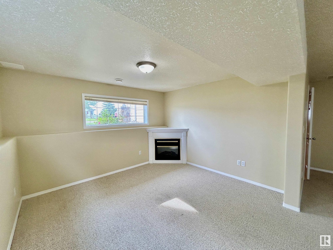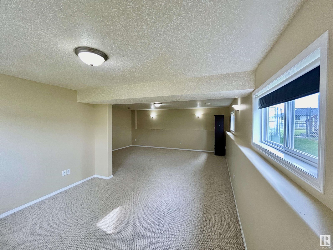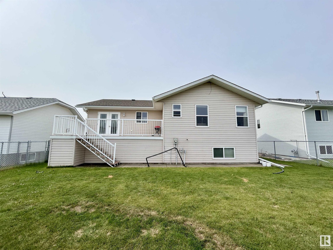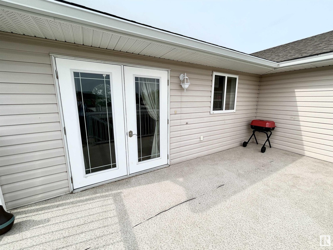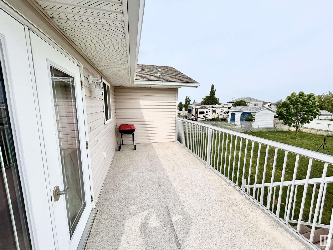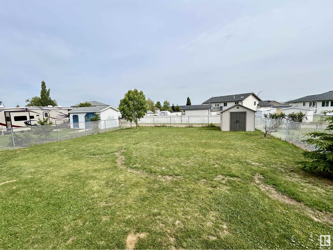5834 46 Av St. Paul Town, Alberta T0A 3A1
$379,000
Spring Creek Living – The Perfect Fit for Any Family! Just steps from the playground and a short stroll to the golf course, this move-in ready home offers comfort, space, and versatility for families of all sizes. Whether you're just starting out or looking to downsize, you’ll appreciate the 4 bedrooms and 3 bathrooms, including a spacious primary suite with a walk-in closet and 4-piece ensuite. The bright and open kitchen is a true centerpiece, featuring a large island and dining area with patio doors that lead out to a generous deck—perfect for entertaining. Downstairs, enjoy a flexible layout with a cozy family room on one side and a tucked-away room ideal for a bedroom, office, or hobby space. The fully fenced, oversized backyard provides plenty of room for kids, pets, and outdoor fun. Located in a welcoming, family-friendly neighborhood and complete with a double attached garage—this one is ready to welcome you home! (id:42336)
Property Details
| MLS® Number | E4444273 |
| Property Type | Single Family |
| Neigbourhood | St. Paul Town |
| Amenities Near By | Golf Course, Playground |
| Features | Lane |
| Structure | Deck |
Building
| Bathroom Total | 3 |
| Bedrooms Total | 4 |
| Appliances | Dishwasher, Dryer, Refrigerator, Storage Shed, Stove, Washer, Window Coverings |
| Architectural Style | Bi-level |
| Basement Development | Finished |
| Basement Type | Full (finished) |
| Constructed Date | 2002 |
| Construction Style Attachment | Detached |
| Fireplace Present | Yes |
| Fireplace Type | Insert |
| Heating Type | Forced Air |
| Size Interior | 1350 Sqft |
| Type | House |
Parking
| Attached Garage |
Land
| Acreage | No |
| Fence Type | Fence |
| Land Amenities | Golf Course, Playground |
Rooms
| Level | Type | Length | Width | Dimensions |
|---|---|---|---|---|
| Lower Level | Family Room | 3.37 m | 3.62 m | 3.37 m x 3.62 m |
| Lower Level | Bedroom 4 | 3.5 m | 3.18 m | 3.5 m x 3.18 m |
| Lower Level | Recreation Room | 4.45 m | 5.66 m | 4.45 m x 5.66 m |
| Lower Level | Office | 3.3 m | 3.23 m | 3.3 m x 3.23 m |
| Main Level | Living Room | 3.76 m | 4.52 m | 3.76 m x 4.52 m |
| Main Level | Kitchen | 5.9 m | 4.34 m | 5.9 m x 4.34 m |
| Main Level | Primary Bedroom | 4.26 m | 4.64 m | 4.26 m x 4.64 m |
| Main Level | Bedroom 2 | 3.35 m | 3.04 m | 3.35 m x 3.04 m |
| Main Level | Bedroom 3 | 3.23 m | 3.05 m | 3.23 m x 3.05 m |
https://www.realtor.ca/real-estate/28521039/5834-46-av-st-paul-town-st-paul-town
Interested?
Contact us for more information

Darryl R. Poirier
Associate
(780) 645-6619

101-4341 50 Ave
St Paul, Alberta T0A 3A3
(780) 645-4535
(780) 645-6619


