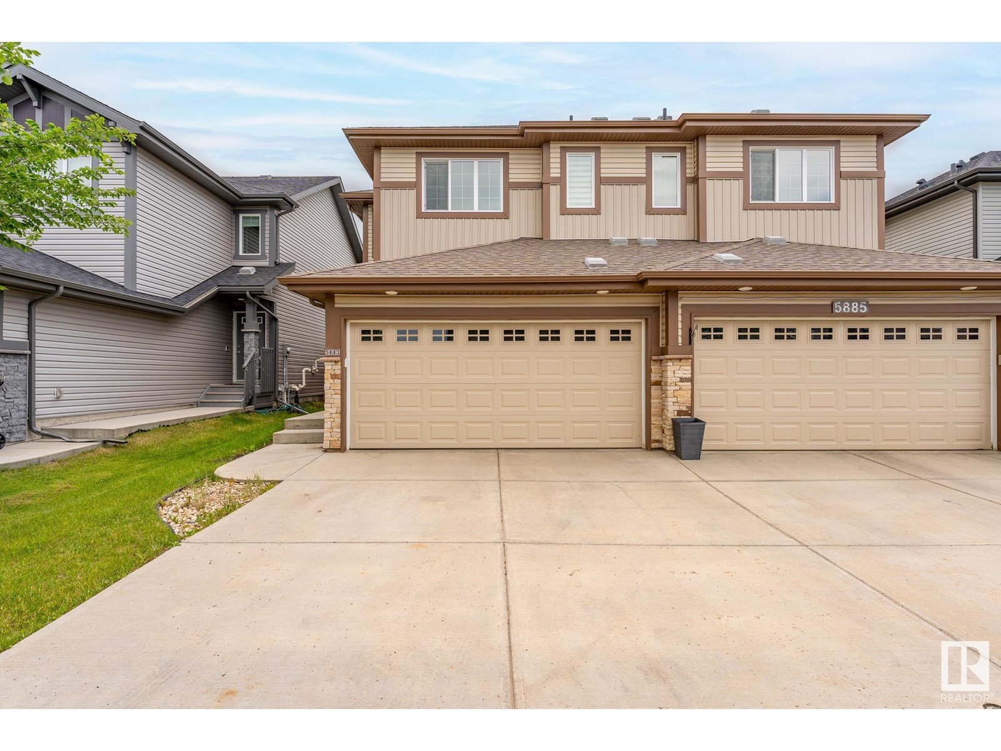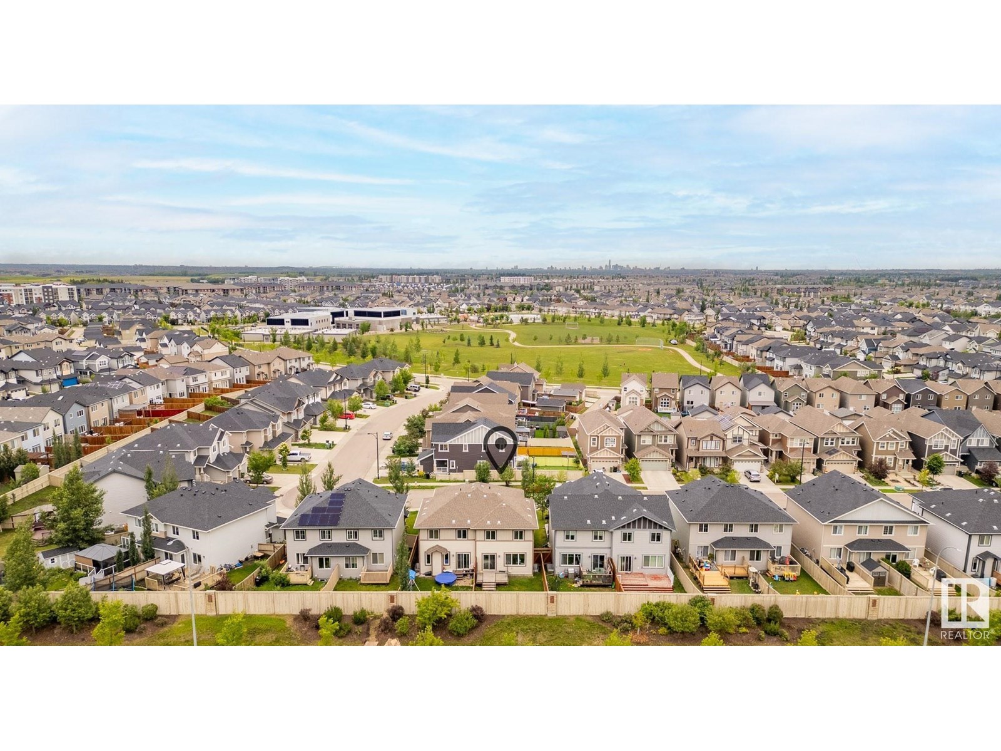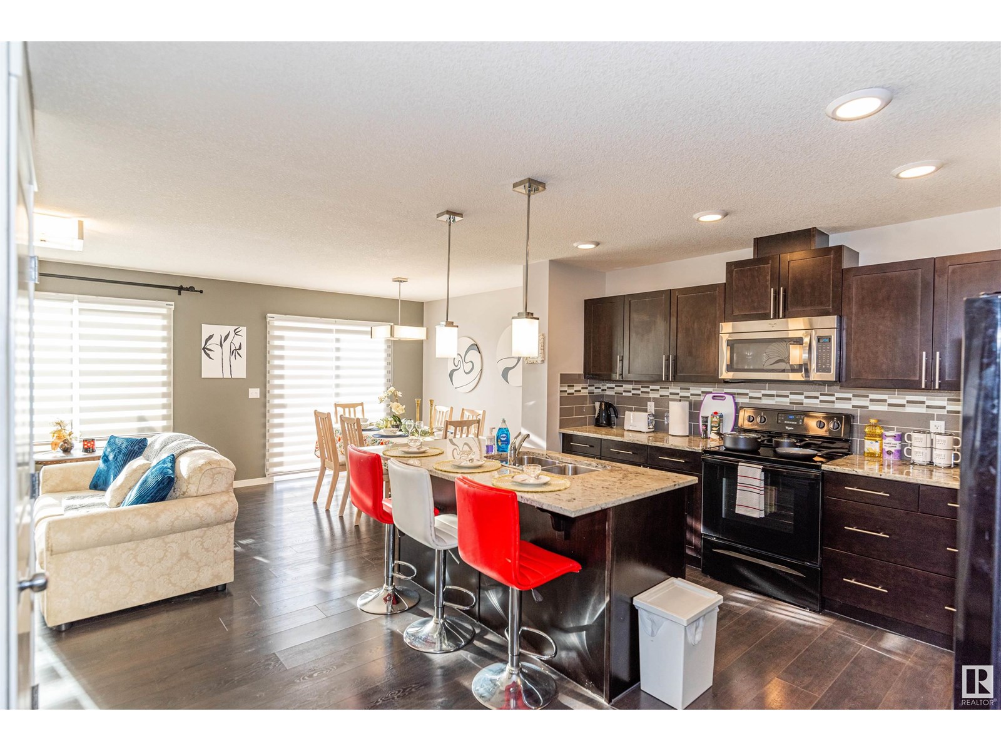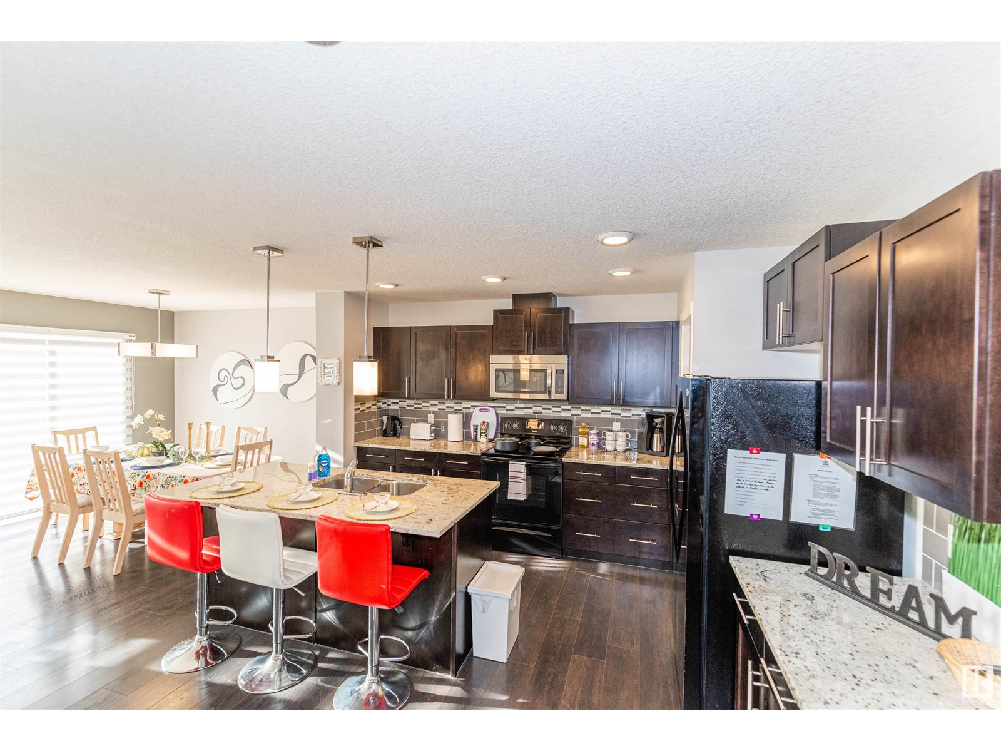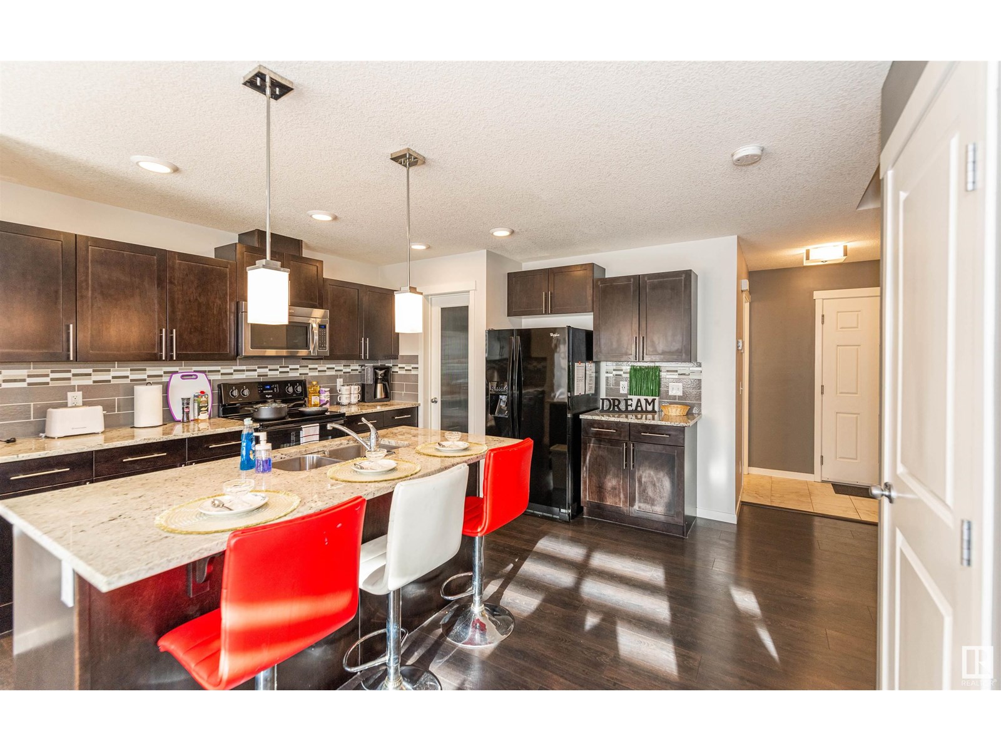5883 Anthony Cr Sw Edmonton, Alberta T6W 3H4
$459,900
A Beautiful, Functional & Spacious half-duplex in Allard! Let's cut to the chase. ***** Features: ** 5-minute walk to Dr. Lila Fahlman School. ** South-facing backyard, abundance of light. ** At main, bright & sunny living and cooking areas with walk-in pantry and vent-out hoodfan. ** At upper, 3 bedrooms + den/office + a flexible space. ** Master bedroom with an ensuite & a walk-in closet. ** Double attached & drywalled garage. ** At basement, rough-ins for bathroom and radon, and a wide open space for new imagination. ** Quick and easy access to highways, shopping centres, walking trails & schools. ***** Home is what you make it! Move in & Enjoy living!! (id:42336)
Property Details
| MLS® Number | E4445026 |
| Property Type | Single Family |
| Neigbourhood | Allard |
| Features | See Remarks |
| Parking Space Total | 4 |
Building
| Bathroom Total | 3 |
| Bedrooms Total | 3 |
| Appliances | Dishwasher, Dryer, Garage Door Opener Remote(s), Garage Door Opener, Refrigerator, Stove, Washer |
| Basement Development | Unfinished |
| Basement Type | Full (unfinished) |
| Constructed Date | 2016 |
| Construction Style Attachment | Semi-detached |
| Half Bath Total | 1 |
| Heating Type | Forced Air |
| Stories Total | 2 |
| Size Interior | 1482 Sqft |
| Type | Duplex |
Parking
| Attached Garage |
Land
| Acreage | No |
| Size Irregular | 280.28 |
| Size Total | 280.28 M2 |
| Size Total Text | 280.28 M2 |
Rooms
| Level | Type | Length | Width | Dimensions |
|---|---|---|---|---|
| Main Level | Living Room | 3.75m x 3.98m | ||
| Main Level | Dining Room | 2.67 m | 3.16 m | 2.67 m x 3.16 m |
| Main Level | Kitchen | 3.58 m | 4.11 m | 3.58 m x 4.11 m |
| Upper Level | Den | 2.85 m | 2.01 m | 2.85 m x 2.01 m |
| Upper Level | Primary Bedroom | 3.58 m | 4.1 m | 3.58 m x 4.1 m |
| Upper Level | Bedroom 2 | 3.12 m | 4.1 m | 3.12 m x 4.1 m |
| Upper Level | Bedroom 3 | 3.19 m | 4.11 m | 3.19 m x 4.11 m |
https://www.realtor.ca/real-estate/28536749/5883-anthony-cr-sw-edmonton-allard
Interested?
Contact us for more information
Tiebo Cai
Associate
(780) 460-9694

110-5 Giroux Rd
St Albert, Alberta T8N 6J8
(780) 460-8558
(780) 460-9694
https://masters.c21.ca/


