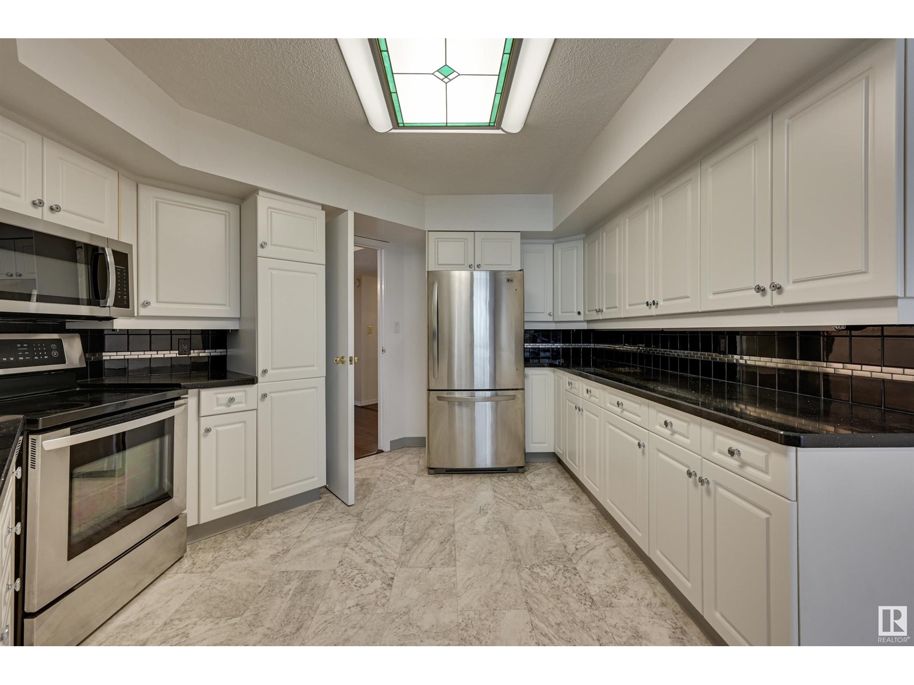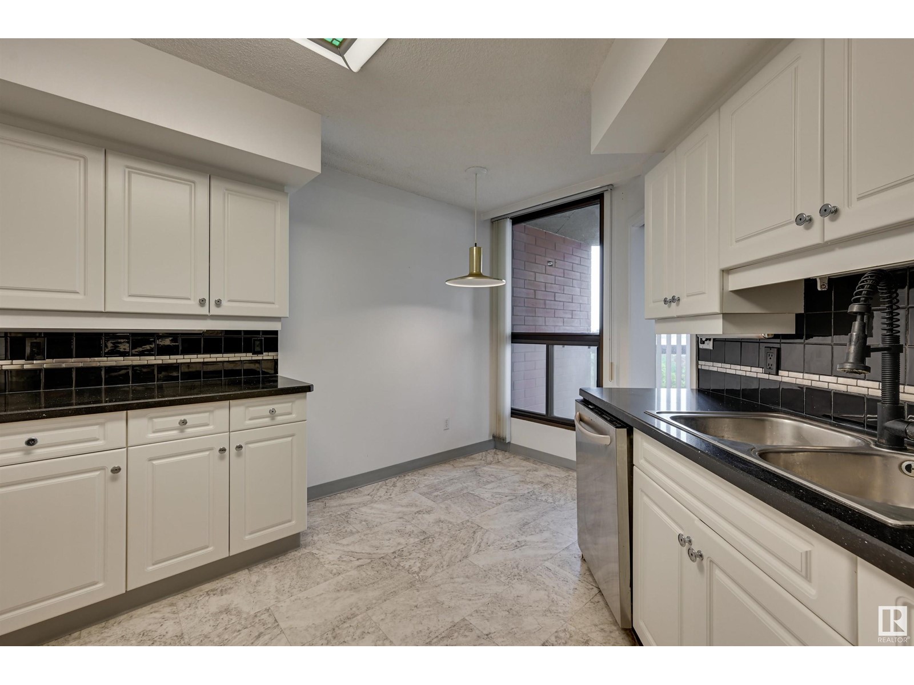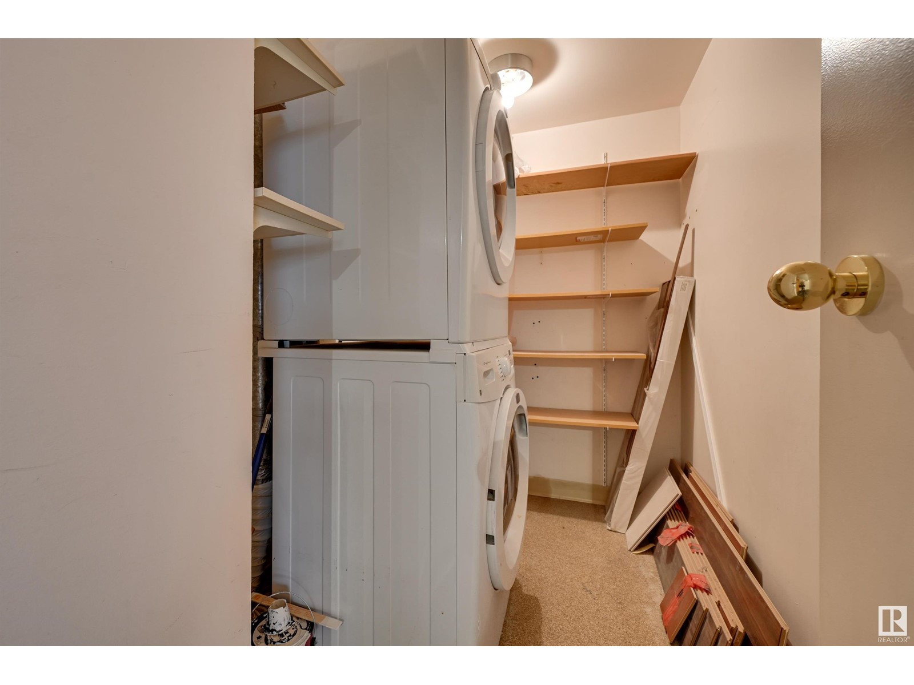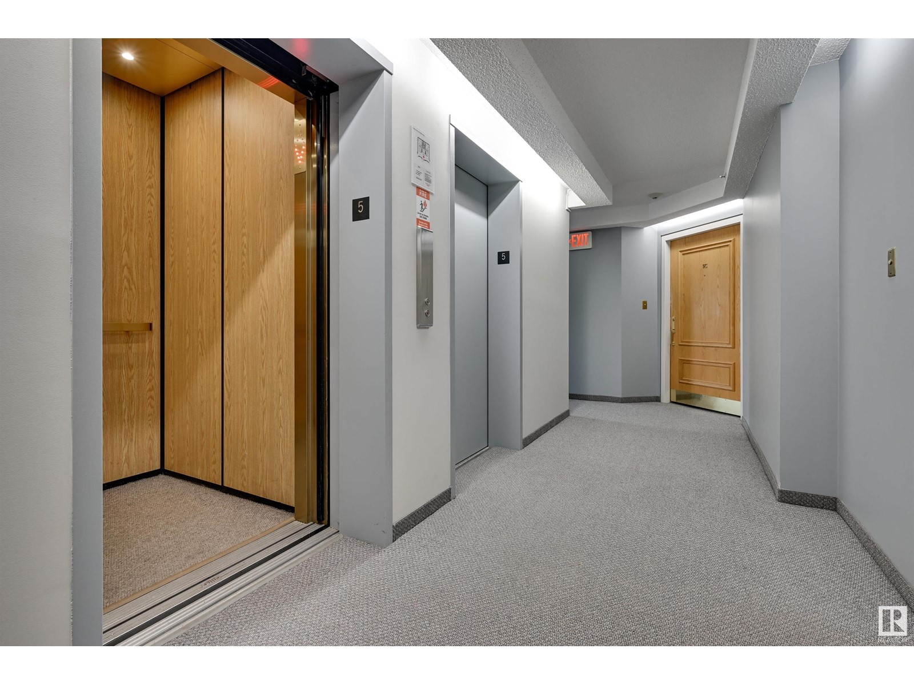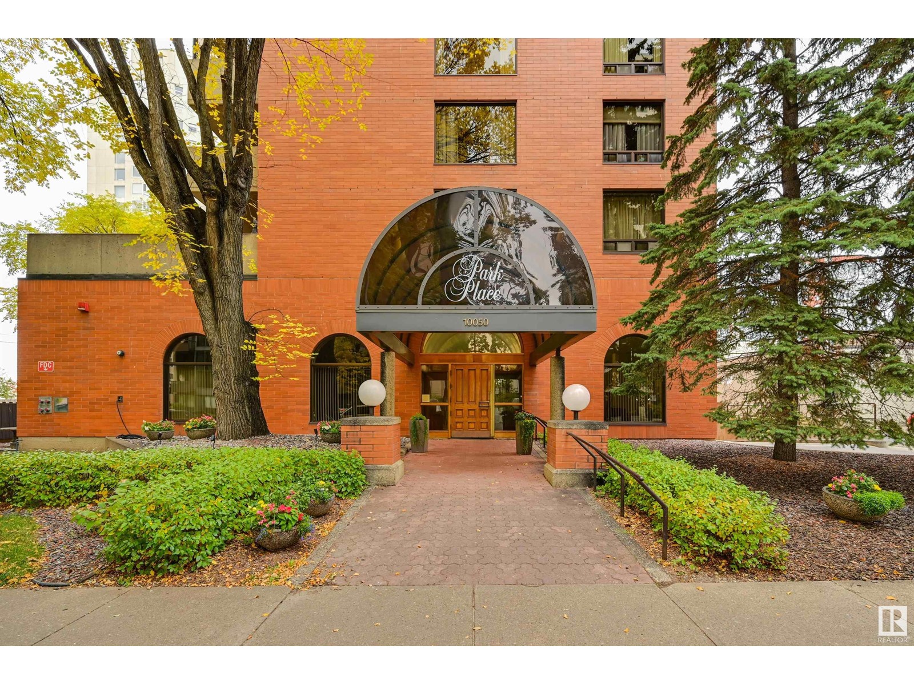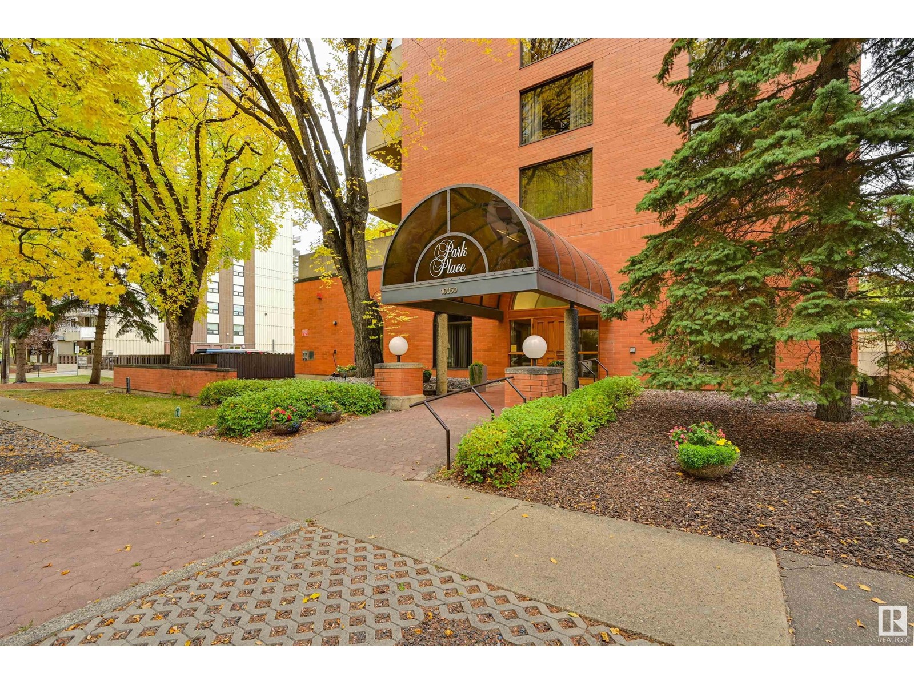#5a 10050 118 St Nw Edmonton, Alberta T5K 2M8
$299,900Maintenance, Caretaker, Exterior Maintenance, Heat, Insurance, Common Area Maintenance, Landscaping, Other, See Remarks, Property Management, Water
$939.06 Monthly
Maintenance, Caretaker, Exterior Maintenance, Heat, Insurance, Common Area Maintenance, Landscaping, Other, See Remarks, Property Management, Water
$939.06 MonthlyExperience the pinnacle of sophisticated urban living in this expansive 1557 sq.ft. 2 bedroom, 2 bathroom condo in the prestigious Park Place. Perfectly situated steps from the Promenade and the river valley's scenic trails, this condo offers a blend of elegance, comfort, and convenience. The spacious living area, opens onto a large south-facing balcony with partial river valley views. The gourmet kitchen features sleek quartz countertops, stainless steel appliances, and an inviting southwest-facing breakfast nook. Both bathrooms are appointed with custom vanities and Corian countertops, while the primary suite boasts a 4-piece ensuite, and an additional vanity area. Other features include a in suite sauna, laundry room, air conditioning, and ample storage space. With titled underground parking, visitor parking, and social room, this quiet building offers only 3 units per floor, making it the ultimate retreat for those seeking both tranquility and proximity to vibrant city life. (id:42336)
Property Details
| MLS® Number | E4409709 |
| Property Type | Single Family |
| Neigbourhood | Oliver |
| Amenities Near By | Golf Course, Public Transit, Schools, Shopping |
| Parking Space Total | 1 |
| View Type | Valley View |
Building
| Bathroom Total | 2 |
| Bedrooms Total | 2 |
| Appliances | Dishwasher, Dryer, Microwave Range Hood Combo, Refrigerator, Stove, Washer, Window Coverings |
| Basement Type | None |
| Constructed Date | 1981 |
| Cooling Type | Central Air Conditioning |
| Heating Type | Coil Fan |
| Size Interior | 1556.9996 Sqft |
| Type | Apartment |
Parking
| Heated Garage | |
| Indoor | |
| Underground |
Land
| Acreage | No |
| Land Amenities | Golf Course, Public Transit, Schools, Shopping |
Rooms
| Level | Type | Length | Width | Dimensions |
|---|---|---|---|---|
| Main Level | Living Room | 7.94 m | 4.41 m | 7.94 m x 4.41 m |
| Main Level | Dining Room | 3.68 m | 3.34 m | 3.68 m x 3.34 m |
| Main Level | Kitchen | 3.63 m | 3.35 m | 3.63 m x 3.35 m |
| Main Level | Primary Bedroom | 4.47 m | 4.29 m | 4.47 m x 4.29 m |
| Main Level | Bedroom 2 | 3.82 m | 3.7 m | 3.82 m x 3.7 m |
| Main Level | Breakfast | 2.12 m | 1.53 m | 2.12 m x 1.53 m |
https://www.realtor.ca/real-estate/27524057/5a-10050-118-st-nw-edmonton-oliver
Interested?
Contact us for more information

Darlene Strang
Associate
(780) 447-1695
www.darlenestrang.ca/
https://twitter.com/Edmonton_Condos
https://www.facebook.com/condosedmonton

200-10835 124 St Nw
Edmonton, Alberta T5M 0H4
(780) 488-4000
(780) 447-1695

Alexander R. Cote
Associate
(780) 447-1695
www.darlenestrang.ca/

200-10835 124 St Nw
Edmonton, Alberta T5M 0H4
(780) 488-4000
(780) 447-1695



















