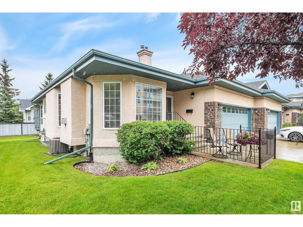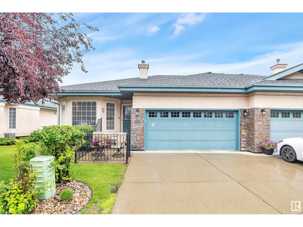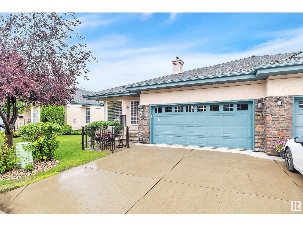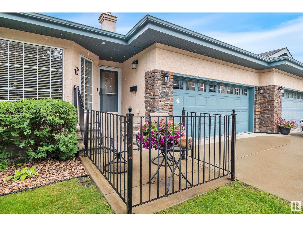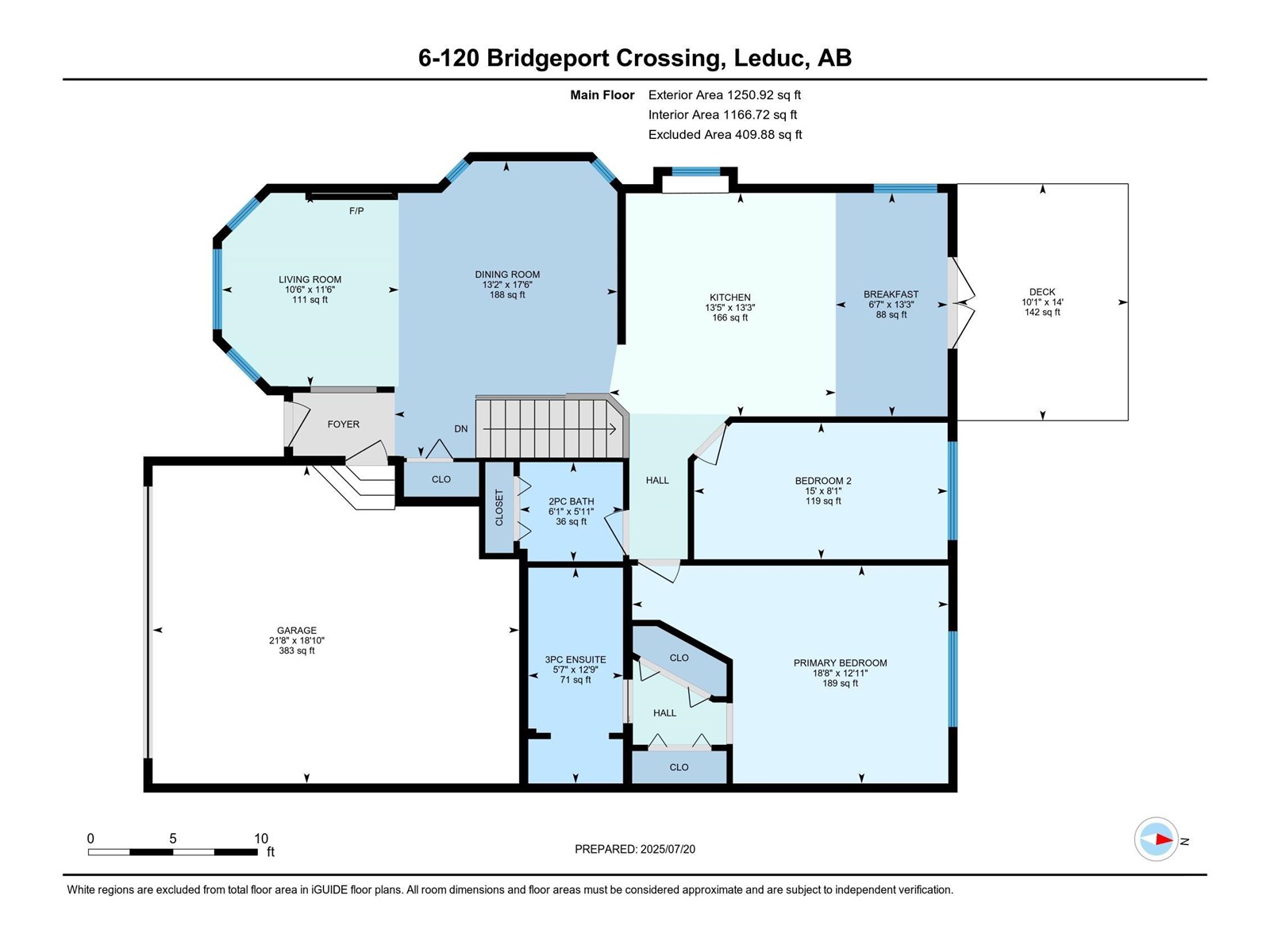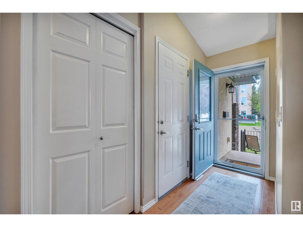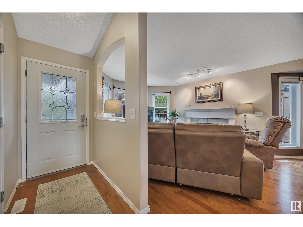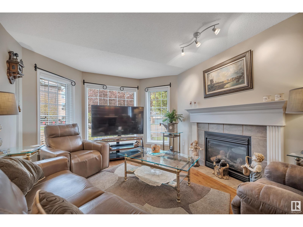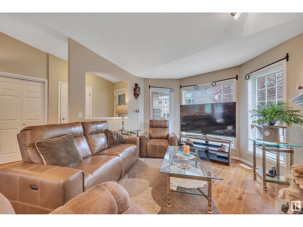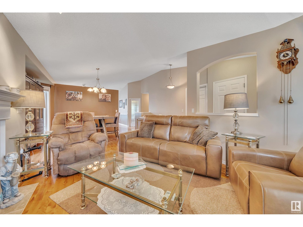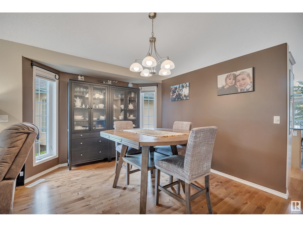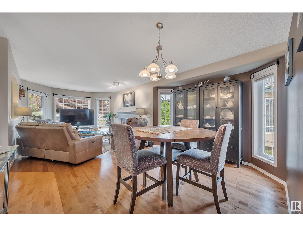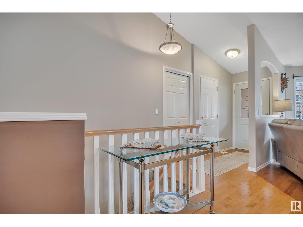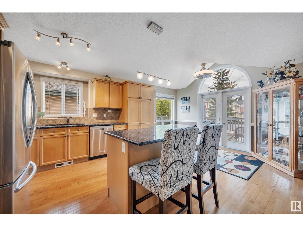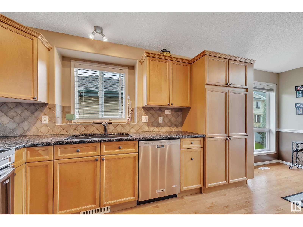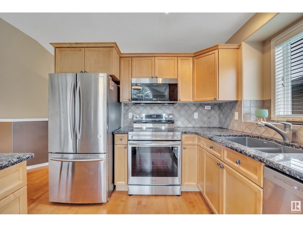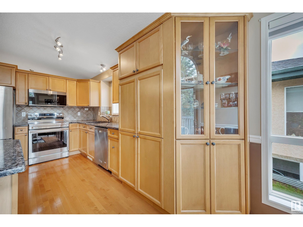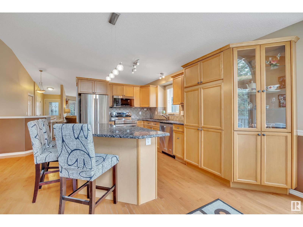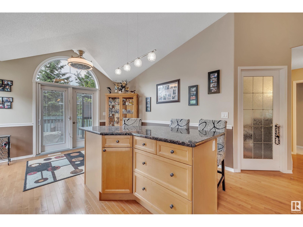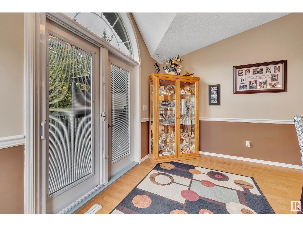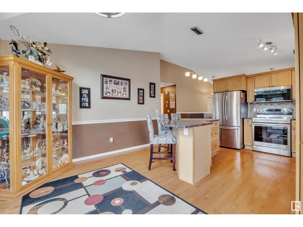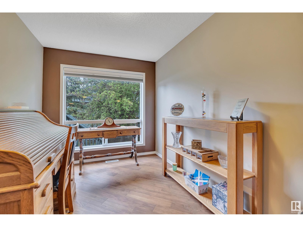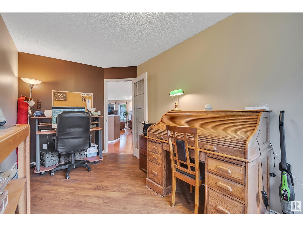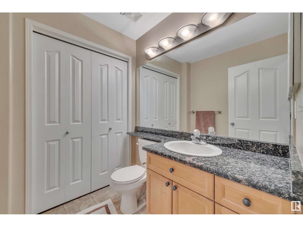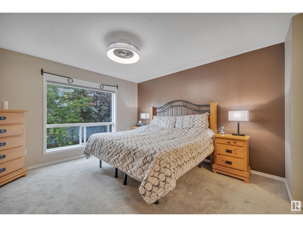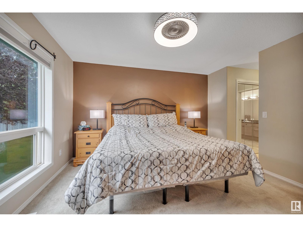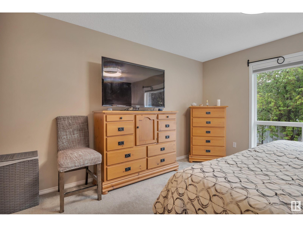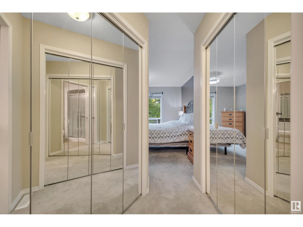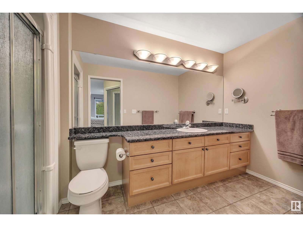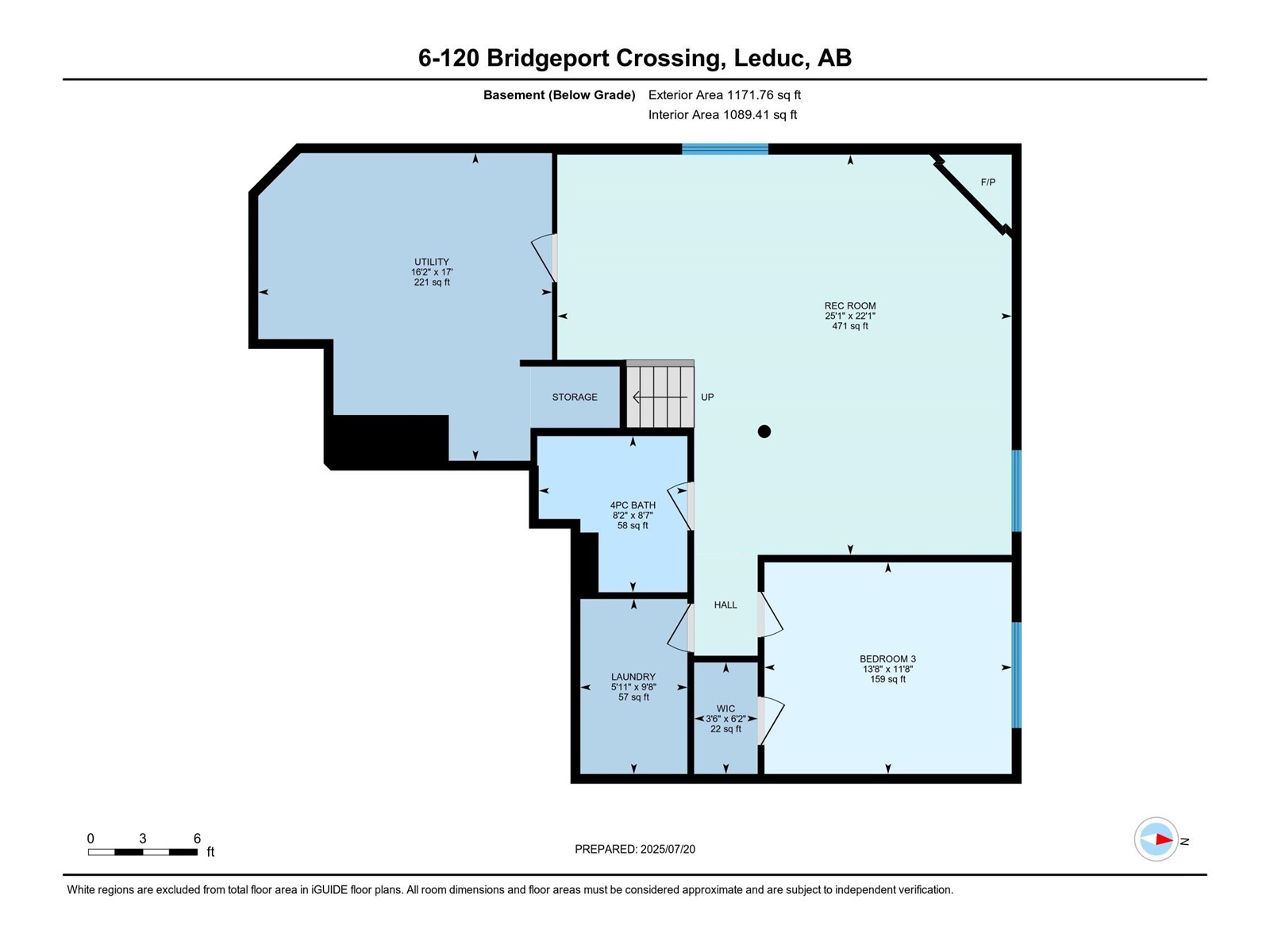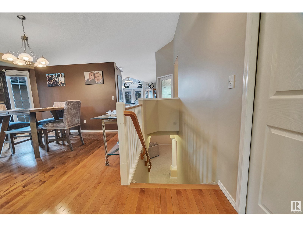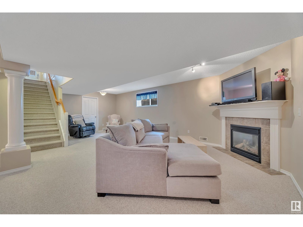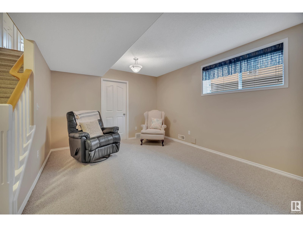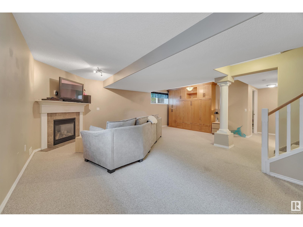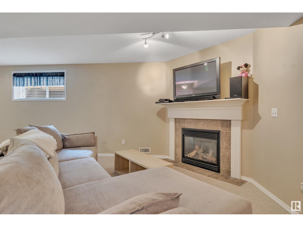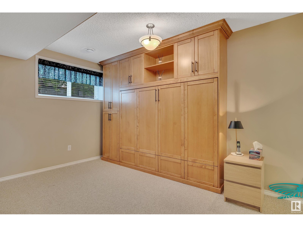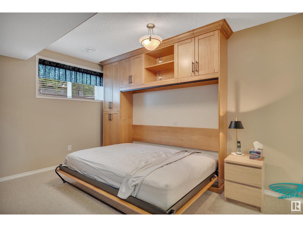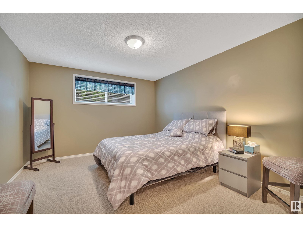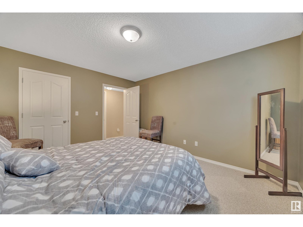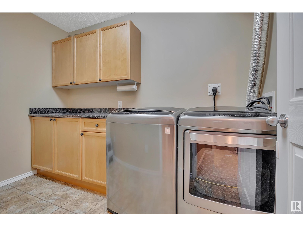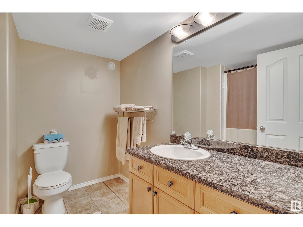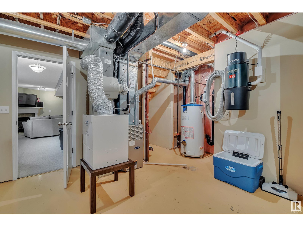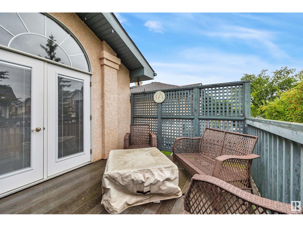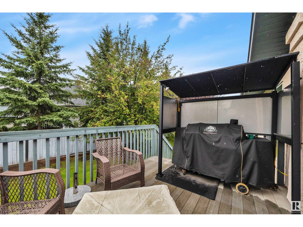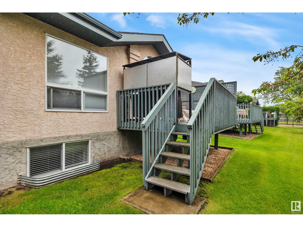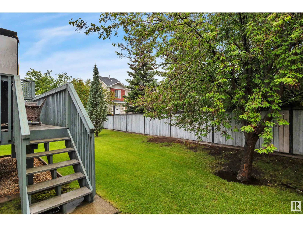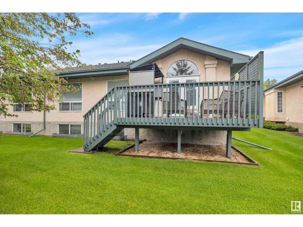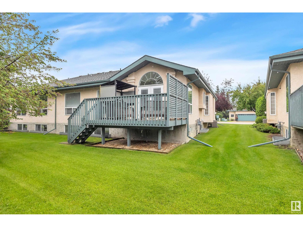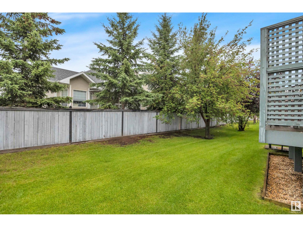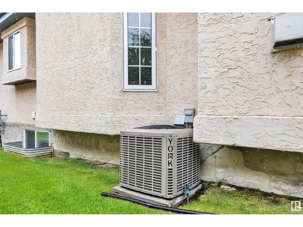#6 102 Bridgeport Cx Leduc, Alberta T9E 8K8
$549,900Maintenance, Exterior Maintenance, Insurance, Landscaping, Property Management, Other, See Remarks
$376.17 Monthly
Maintenance, Exterior Maintenance, Insurance, Landscaping, Property Management, Other, See Remarks
$376.17 MonthlyDesirable residence nestled in The Springs at Bridgeport. This spacious and stylish home has an abundant of natural lighting, granite counter tops, and hardwood flooring throughout. The kitchen features terrific cabinets, an oversized island, and stainless steel appliances. The adjacent breakfast nook opens to the back deck via garden door. The living room boasts a cozy gas fireplace. The formal dining area is accented with 2 additional windows allowing for a radiant entertaining area. The primary bedroom has a walk-through closet and 3pce ensuite. The second main floor bedroom can serve as a guest room/office flex space. The beautifully designed basement includes a 3rd bedroom, large recreation room with a gas fireplace and wall unit/Murphy bed, 4pce bath, practical laundry room with upscale washer/dryer, and additional storage. Central Air conditioning and vacuum are also featured. The heated, finished double garage adds convenience. Pride of ownership is evident in this home! (id:42336)
Property Details
| MLS® Number | E4448865 |
| Property Type | Single Family |
| Neigbourhood | Bridgeport |
| Amenities Near By | Airport, Golf Course, Shopping |
| Features | Cul-de-sac, No Back Lane |
| Structure | Deck |
Building
| Bathroom Total | 3 |
| Bedrooms Total | 3 |
| Appliances | Dishwasher, Dryer, Garage Door Opener Remote(s), Garage Door Opener, Microwave Range Hood Combo, Refrigerator, Stove, Central Vacuum, Washer, Window Coverings |
| Architectural Style | Bungalow |
| Basement Development | Finished |
| Basement Type | Full (finished) |
| Ceiling Type | Vaulted |
| Constructed Date | 2003 |
| Construction Style Attachment | Semi-detached |
| Cooling Type | Central Air Conditioning |
| Fireplace Fuel | Gas |
| Fireplace Present | Yes |
| Fireplace Type | Insert |
| Half Bath Total | 1 |
| Heating Type | Forced Air |
| Stories Total | 1 |
| Size Interior | 1251 Sqft |
| Type | Duplex |
Parking
| Attached Garage | |
| Heated Garage |
Land
| Acreage | No |
| Land Amenities | Airport, Golf Course, Shopping |
| Size Irregular | 253.07 |
| Size Total | 253.07 M2 |
| Size Total Text | 253.07 M2 |
Rooms
| Level | Type | Length | Width | Dimensions |
|---|---|---|---|---|
| Basement | Bedroom 3 | 3.56 m | 4.15 m | 3.56 m x 4.15 m |
| Basement | Recreation Room | 6.73 m | 7.63 m | 6.73 m x 7.63 m |
| Basement | Utility Room | 5.17 m | 4.93 m | 5.17 m x 4.93 m |
| Basement | Laundry Room | 2.94 m | 1.8 m | 2.94 m x 1.8 m |
| Main Level | Living Room | 3.49 m | 3.19 m | 3.49 m x 3.19 m |
| Main Level | Dining Room | 5.33 m | 4.02 m | 5.33 m x 4.02 m |
| Main Level | Kitchen | 4.03 m | 4.08 m | 4.03 m x 4.08 m |
| Main Level | Primary Bedroom | 3.93 m | 5.7 m | 3.93 m x 5.7 m |
| Main Level | Bedroom 2 | 2.46 m | 4.57 m | 2.46 m x 4.57 m |
| Main Level | Breakfast | 4.03 m | 2.02 m | 4.03 m x 2.02 m |
https://www.realtor.ca/real-estate/28630814/6-102-bridgeport-cx-leduc-bridgeport
Interested?
Contact us for more information
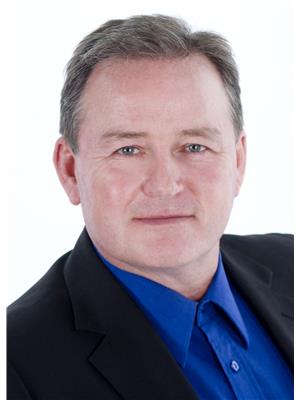
Wayne D. Fossen
Associate
(780) 986-4494
https://waynefossen@royallepage.ca/
https://www.facebook.com/profile.php?id=100075751667140

50-5203 50 St
Leduc, Alberta T9E 6Z5
(780) 986-8407
(780) 986-4494


