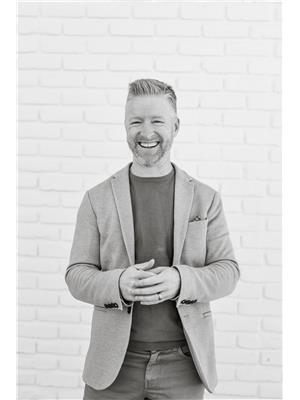#6 16537 130a St Nw Edmonton, Alberta T6V 0M6
$374,900Maintenance, Exterior Maintenance, Insurance, Property Management, Other, See Remarks
$350 Monthly
Maintenance, Exterior Maintenance, Insurance, Property Management, Other, See Remarks
$350 MonthlyDiscover this beautifully maintained townhouse nestled on a tranquil street in Edmonton’s coveted Northwest neighbourhood. Meticulously maintained, this 3-bed, 2½-bath home offers a seamless blend of comfort & sophistication. Step inside to reveal soaring 9-ft ceilings & pristine, high-end laminate flooring on the main level, complemented by white kitchen & modern finishings. The open-concept layout ft. a well-appointed kitchen w/ solid surface counters, eating bar, & adjacent dining area—perfect for entertaining or daily living. Upstairs, 2 generous bedrooms share a 4-pc bath, while the primary treats you to a luxurious WIC & private ensuite. The unspoiled basement w/ 9-ft ceilings offers space ready for your personal touch. Outside, enjoy an east-facing private yard ft. new low maintenance patio—ideal for relaxation or hosting. Complete w/ A/C & dbl attached garage, this home combines convenience w/ comfort. Located near transit, schools, parks, & shopping, this home is ready to welcome its next owner. (id:42336)
Property Details
| MLS® Number | E4455129 |
| Property Type | Single Family |
| Neigbourhood | Oxford |
| Amenities Near By | Playground, Public Transit, Schools, Shopping |
| Features | See Remarks, Exterior Walls- 2x6" |
Building
| Bathroom Total | 3 |
| Bedrooms Total | 3 |
| Amenities | Ceiling - 9ft |
| Appliances | Dishwasher, Dryer, Garage Door Opener Remote(s), Garage Door Opener, Microwave Range Hood Combo, Refrigerator, Stove, Washer, Window Coverings |
| Basement Development | Unfinished |
| Basement Type | Full (unfinished) |
| Constructed Date | 2015 |
| Construction Style Attachment | Attached |
| Cooling Type | Central Air Conditioning |
| Half Bath Total | 1 |
| Heating Type | Forced Air |
| Stories Total | 2 |
| Size Interior | 1403 Sqft |
| Type | Row / Townhouse |
Parking
| Attached Garage |
Land
| Acreage | No |
| Fence Type | Fence |
| Land Amenities | Playground, Public Transit, Schools, Shopping |
| Size Irregular | 261.59 |
| Size Total | 261.59 M2 |
| Size Total Text | 261.59 M2 |
Rooms
| Level | Type | Length | Width | Dimensions |
|---|---|---|---|---|
| Basement | Storage | Measurements not available | ||
| Main Level | Living Room | Measurements not available | ||
| Main Level | Dining Room | Measurements not available | ||
| Main Level | Kitchen | Measurements not available | ||
| Upper Level | Primary Bedroom | Measurements not available | ||
| Upper Level | Bedroom 2 | Measurements not available | ||
| Upper Level | Bedroom 3 | Measurements not available |
https://www.realtor.ca/real-estate/28788347/6-16537-130a-st-nw-edmonton-oxford
Interested?
Contact us for more information
Brooke A. Sagert
Associate
(780) 458-4821

10-25 Carleton Dr
St Albert, Alberta T8N 7K9
(780) 460-2222
(780) 458-4821

Ryan J. Boser
Manager
www.sarasotarealty.ca/

10-25 Carleton Dr
St Albert, Alberta T8N 7K9
(780) 460-2222
(780) 458-4821























































