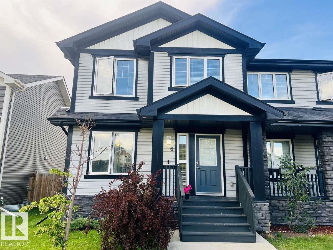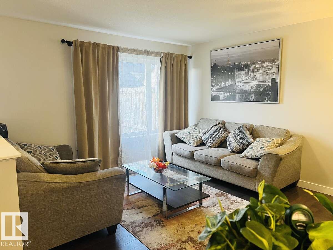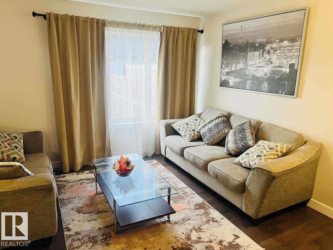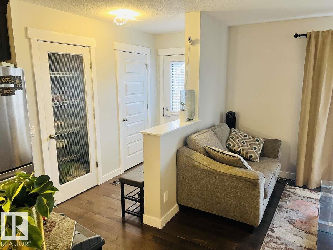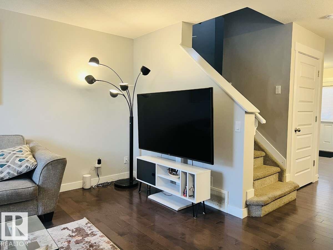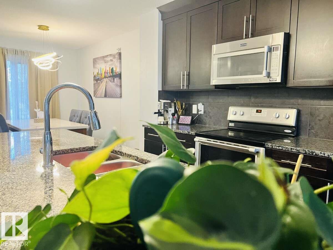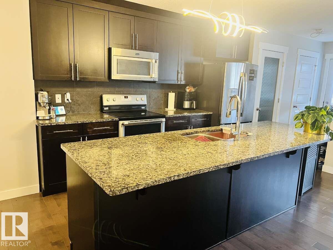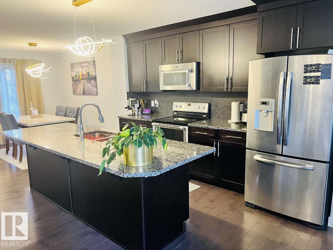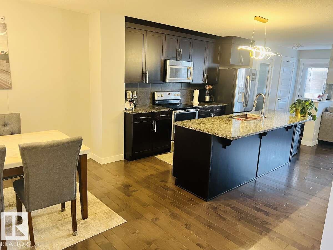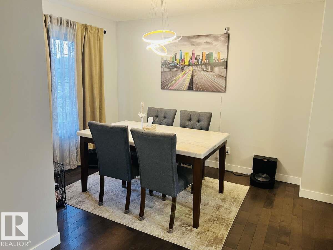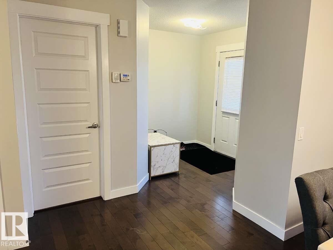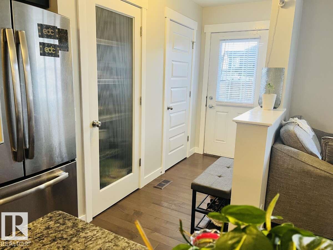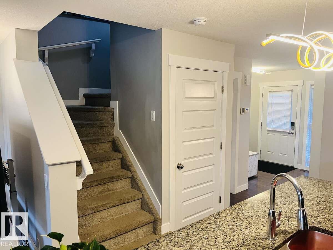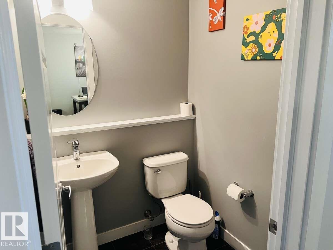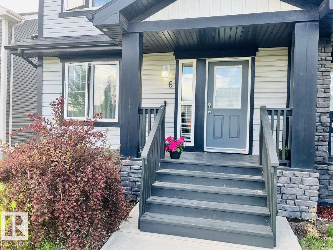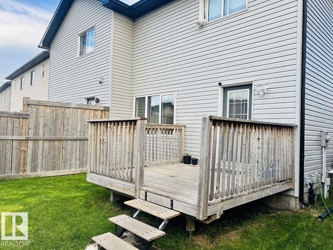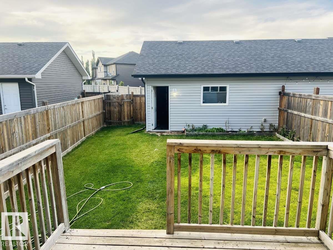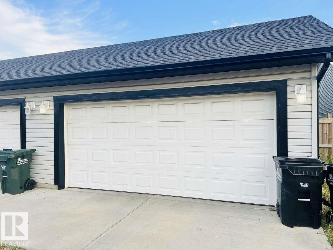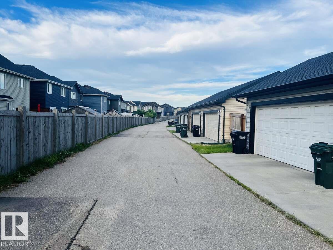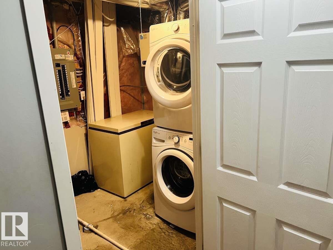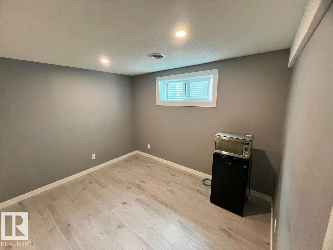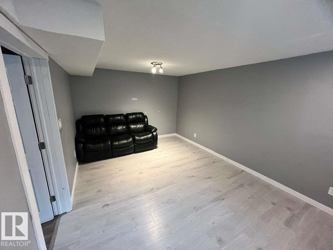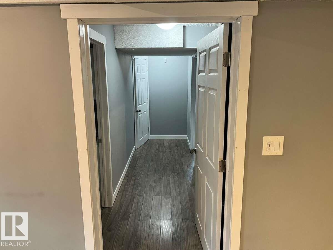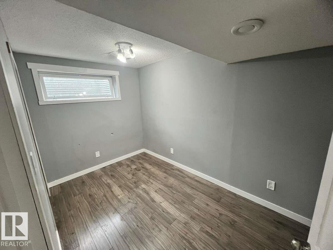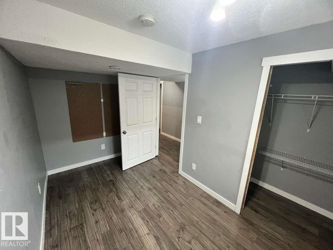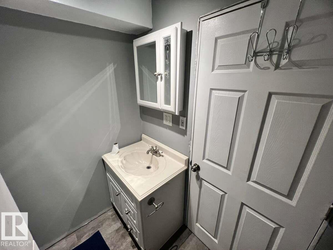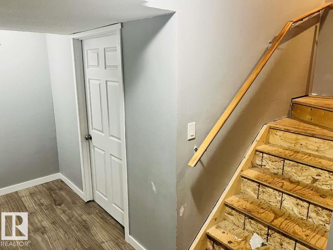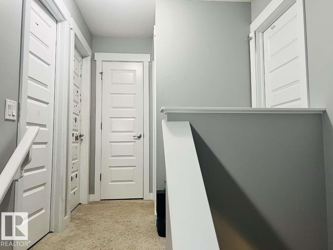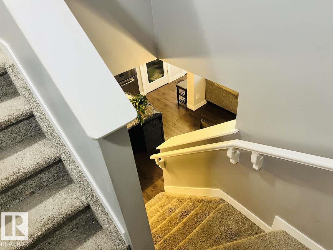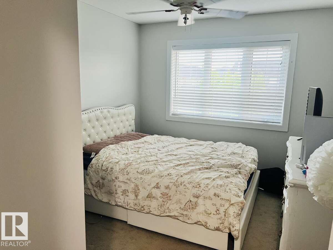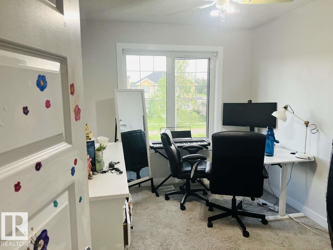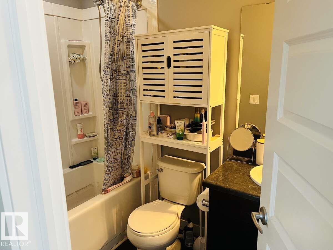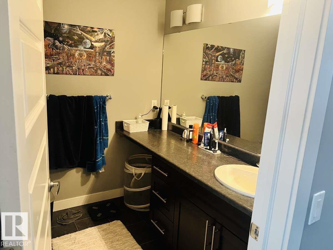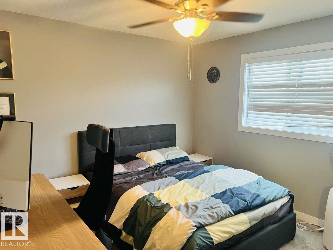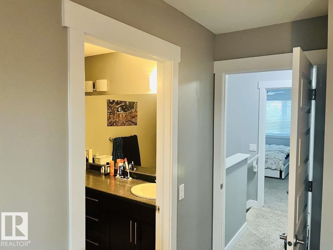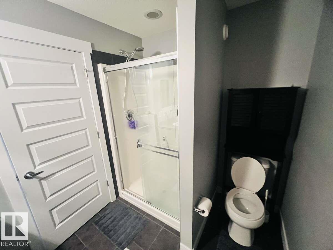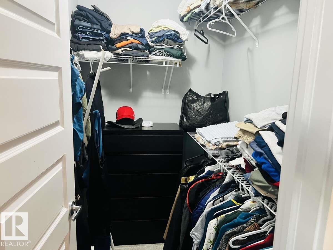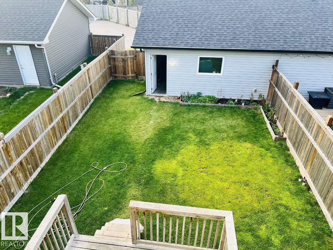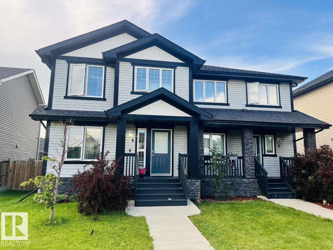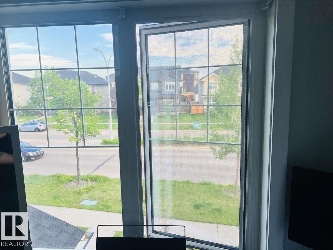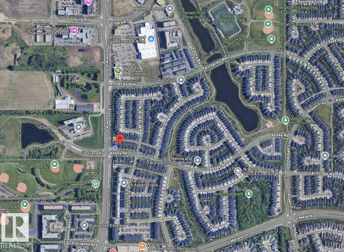6 Abbey Rd Sherwood Park, Alberta T8H 0V6
$449,700
For more information, please click on View Listing on Realtor Website. Welcome to this conveniently located 2015 half duplex nestled nicely in Sherwood Parks, family-friendly community of Aspen Trails! The spacious entryway leads to an open-concept floor plan with a dining area, powder room and a generous living room. The kitchen boasts stainless steel appliances, a large island with granite countertops, pantry cabinet and ample storage. Convenient coat closets are located at both entrances. Upstairs, the primary suite features a walk-in closet and a 3-piece bathroom. Two additional bedrooms with closets and a 4-piece bathroom complete the upper level. The 90% COMPLETED BASEMENT offers a large rec room, a fourth bedroom, a 3-piece bathroom, and a laundry room. Step outside to the landscaped backyard, and access the oversized double garage—perfect for two cars and additional storage. NO CONDO FEE. Window blinds and all appliances included. All new lights on main floor and new carpet. Make this your home (id:42336)
Property Details
| MLS® Number | E4447269 |
| Property Type | Single Family |
| Neigbourhood | Aspen Trails |
| Amenities Near By | Playground, Public Transit, Schools, Shopping |
| Features | Lane |
| Parking Space Total | 3 |
| Structure | Deck, Porch |
Building
| Bathroom Total | 4 |
| Bedrooms Total | 4 |
| Appliances | Dishwasher, Dryer, Fan, Garage Door Opener, Microwave, Refrigerator, Washer/dryer Stack-up, Stove, Washer, See Remarks |
| Basement Development | Partially Finished |
| Basement Type | Full (partially Finished) |
| Constructed Date | 2015 |
| Construction Style Attachment | Semi-detached |
| Half Bath Total | 1 |
| Heating Type | Forced Air |
| Stories Total | 2 |
| Size Interior | 1384 Sqft |
| Type | Duplex |
Parking
| Detached Garage | |
| Parking Pad |
Land
| Acreage | No |
| Fence Type | Fence |
| Land Amenities | Playground, Public Transit, Schools, Shopping |
Rooms
| Level | Type | Length | Width | Dimensions |
|---|---|---|---|---|
| Basement | Bedroom 4 | 3.9 m | 2.17 m | 3.9 m x 2.17 m |
| Basement | Bonus Room | 5.45 m | 3.35 m | 5.45 m x 3.35 m |
| Main Level | Living Room | 3.66 m | 4.1 m | 3.66 m x 4.1 m |
| Main Level | Dining Room | 3.1 m | 2.55 m | 3.1 m x 2.55 m |
| Main Level | Kitchen | 4.1 m | 2.6 m | 4.1 m x 2.6 m |
| Upper Level | Primary Bedroom | 3.6 m | 3.6 m | 3.6 m x 3.6 m |
| Upper Level | Bedroom 2 | 3.95 m | 3.05 m | 3.95 m x 3.05 m |
| Upper Level | Bedroom 3 | 3.6 m | 2.55 m | 3.6 m x 2.55 m |
https://www.realtor.ca/real-estate/28593903/6-abbey-rd-sherwood-park-aspen-trails
Interested?
Contact us for more information
Darya M. Pfund
Broker
209-9650 20 Ave Nw
Edmonton, Alberta T6N 1G1
(888) 323-1998


