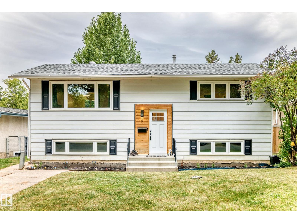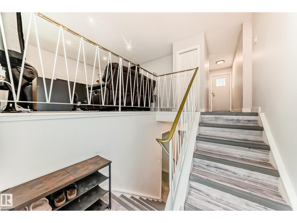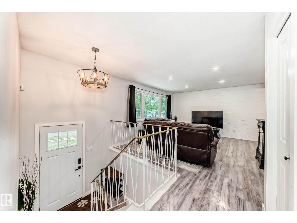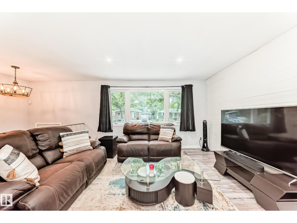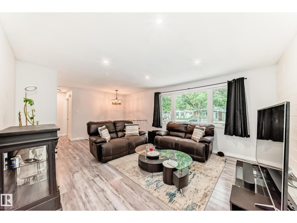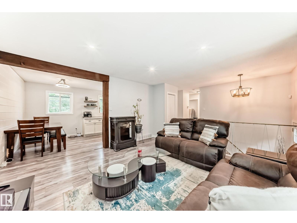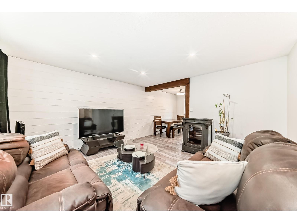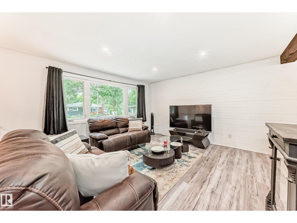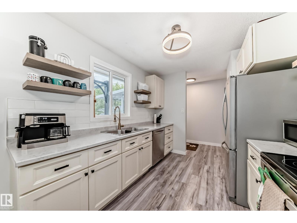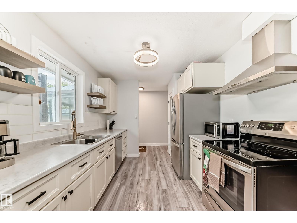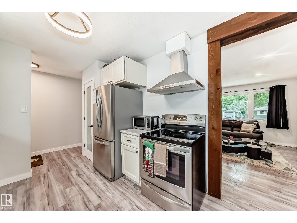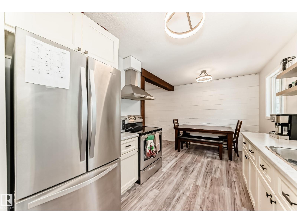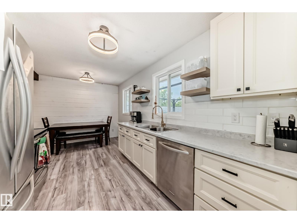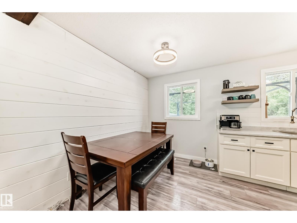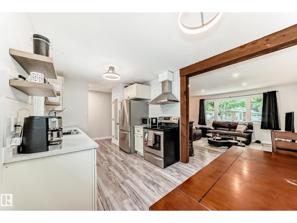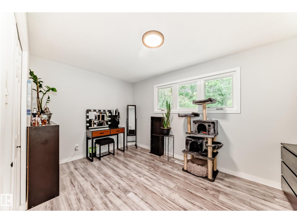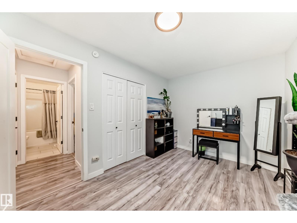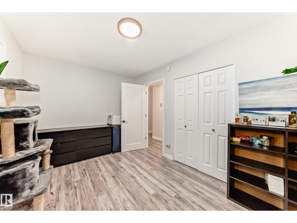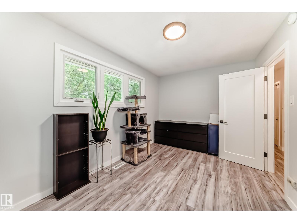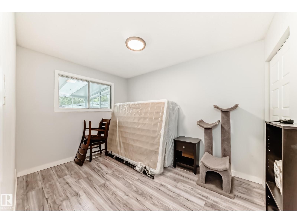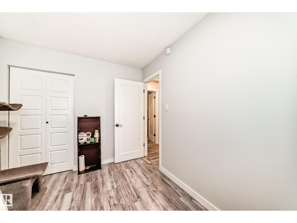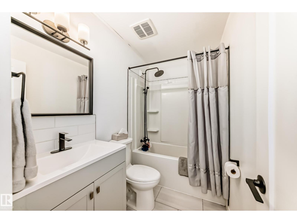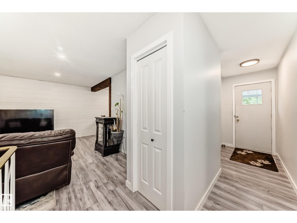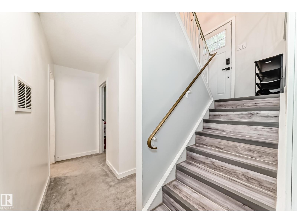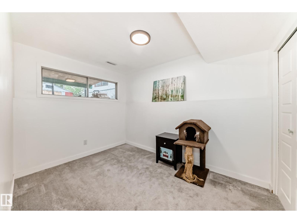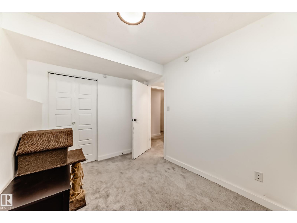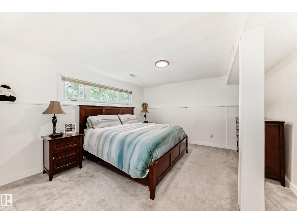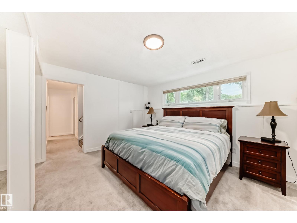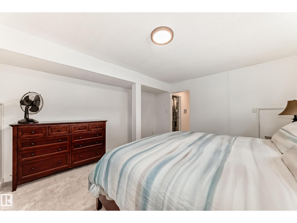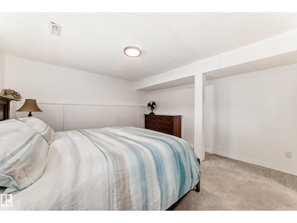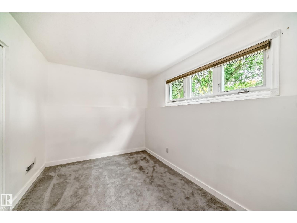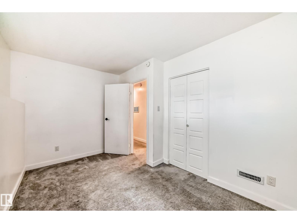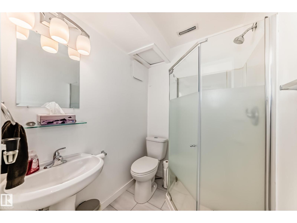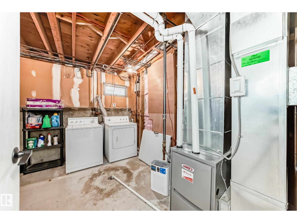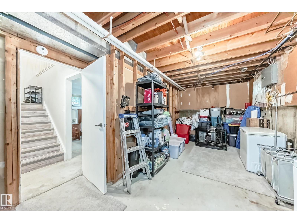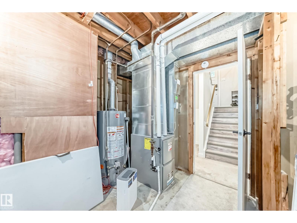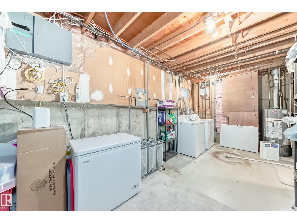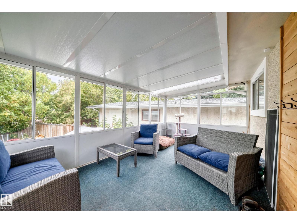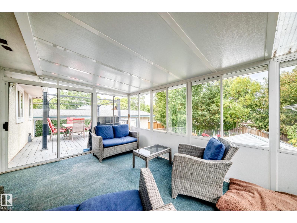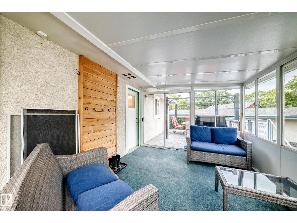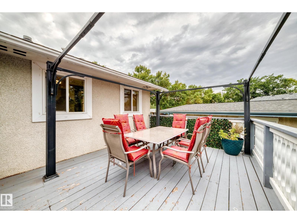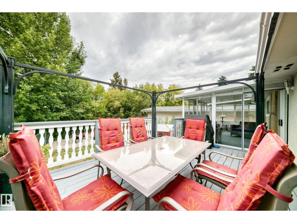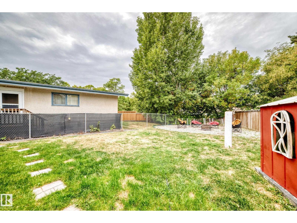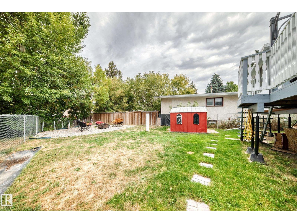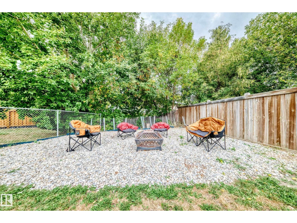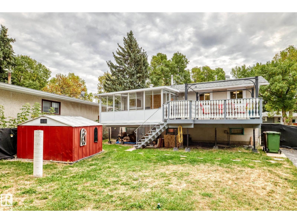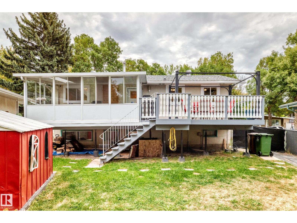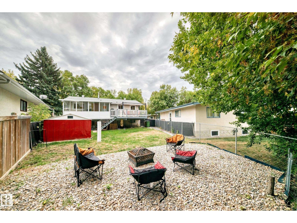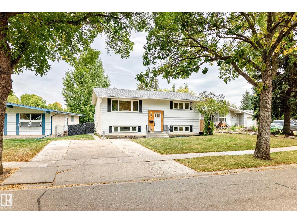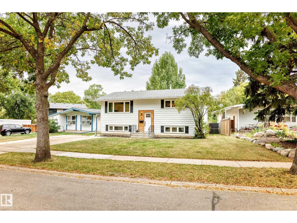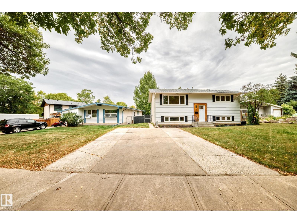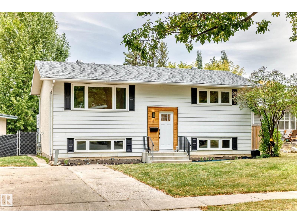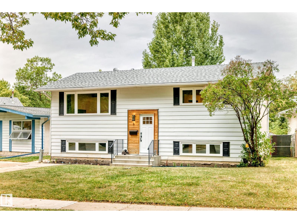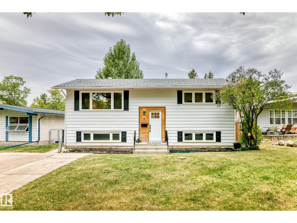6 Beacon Cr St. Albert, Alberta T8N 0A3
$439,900
Welcome to this bi-level home on a quiet, tree-lined crescent in the heart of Braeside. Offering 4 bedrooms and 2 full baths, this home has been updated with new vinyl plank flooring, fresh paint, a new furnace (2021), and hot water tank (2021). The bright main floor features large windows, a cozy living and dining area, and a galley-style kitchen with plenty of cabinet space. Step out to the massive three-season sunroom and enjoy the view of your private yard with deck, gazebo, and mature landscaping. Two bedrooms and a 4-piece bath complete the main level. The fully finished basement includes two more bedrooms, a 3-piece bath, a spacious family room, and large laundry/storage space. Located just minutes from schools, parks, Fountain Park Recreation Centre, and with quick access to St. Albert Trail and Anthony Henday, this home is move-in ready and waiting for your personal touch. (id:42336)
Property Details
| MLS® Number | E4459708 |
| Property Type | Single Family |
| Neigbourhood | Braeside |
| Amenities Near By | Playground, Public Transit, Schools, Shopping |
| Features | No Back Lane |
| Structure | Deck |
Building
| Bathroom Total | 2 |
| Bedrooms Total | 4 |
| Appliances | Dishwasher, Dryer, Hood Fan, Refrigerator, Stove, Washer, Window Coverings |
| Architectural Style | Bi-level |
| Basement Development | Finished |
| Basement Type | Full (finished) |
| Constructed Date | 1971 |
| Construction Style Attachment | Detached |
| Heating Type | Forced Air |
| Size Interior | 864 Sqft |
| Type | House |
Parking
| Parking Pad |
Land
| Acreage | No |
| Fence Type | Fence |
| Land Amenities | Playground, Public Transit, Schools, Shopping |
Rooms
| Level | Type | Length | Width | Dimensions |
|---|---|---|---|---|
| Basement | Bedroom 3 | 4.24 × 2.50 | ||
| Basement | Bedroom 4 | 2.59 × 3.60 | ||
| Basement | Utility Room | 6.37 × 2.77 | ||
| Basement | Recreation Room | 4.37 × 4.22 | ||
| Main Level | Living Room | 4.41 × 4.24 | ||
| Main Level | Dining Room | 2.90 × 2.01 | ||
| Main Level | Kitchen | 3.02 × 2.73 | ||
| Main Level | Primary Bedroom | 2.72 × 4.23 | ||
| Main Level | Bedroom 2 | 2.57 × 3.55 | ||
| Main Level | Mud Room | 1.29 × 2.03 | ||
| Main Level | Sunroom | 3.18 × 5.23 |
https://www.realtor.ca/real-estate/28918279/6-beacon-cr-st-albert-braeside
Interested?
Contact us for more information

Drew A. Carlson
Associate
https://www.youtube.com/embed/21lJpfuzYH8
https://www.carlsonrealestategroup.ca/
https://www.instagram.com/carlsonrealestategroup_yeg
https://youtu.be/wM6DV5846gw

1400-10665 Jasper Ave Nw
Edmonton, Alberta T5J 3S9
(403) 262-7653
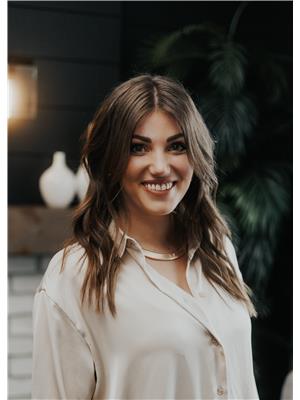
Stefanie Fawn Carlson
Associate
https://stefaniecarlson.exprealty.com/
https://www.facebook.com/stefanie.carlson.16
https://www.linkedin.com/in/stefanie-carlson-5b1a0469/

1400-10665 Jasper Ave Nw
Edmonton, Alberta T5J 3S9
(403) 262-7653


