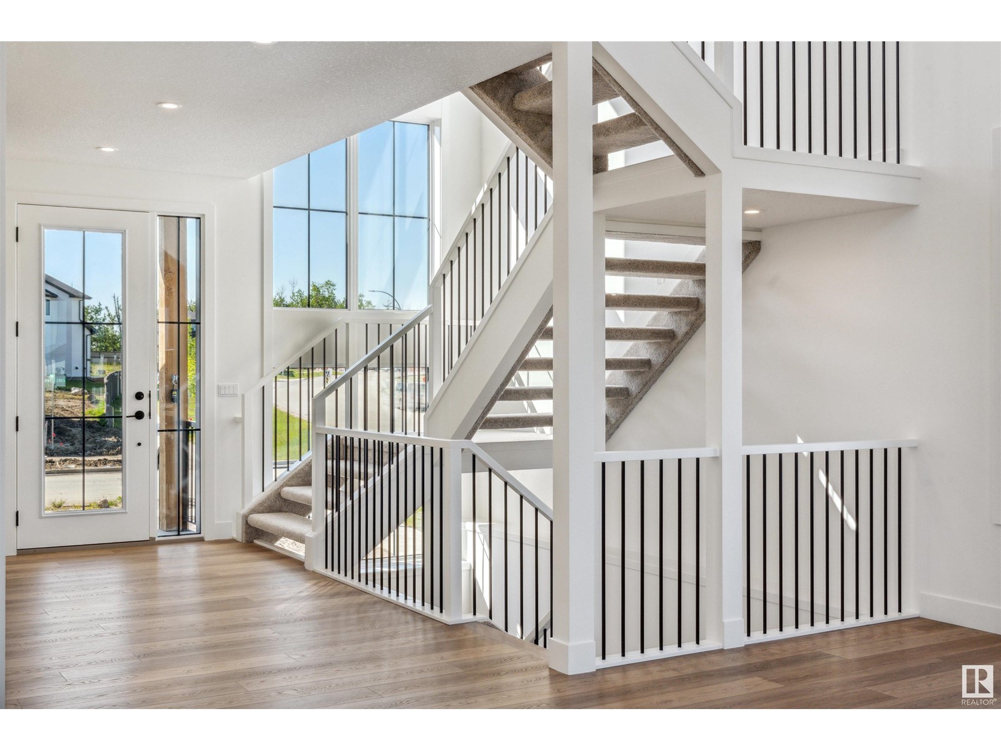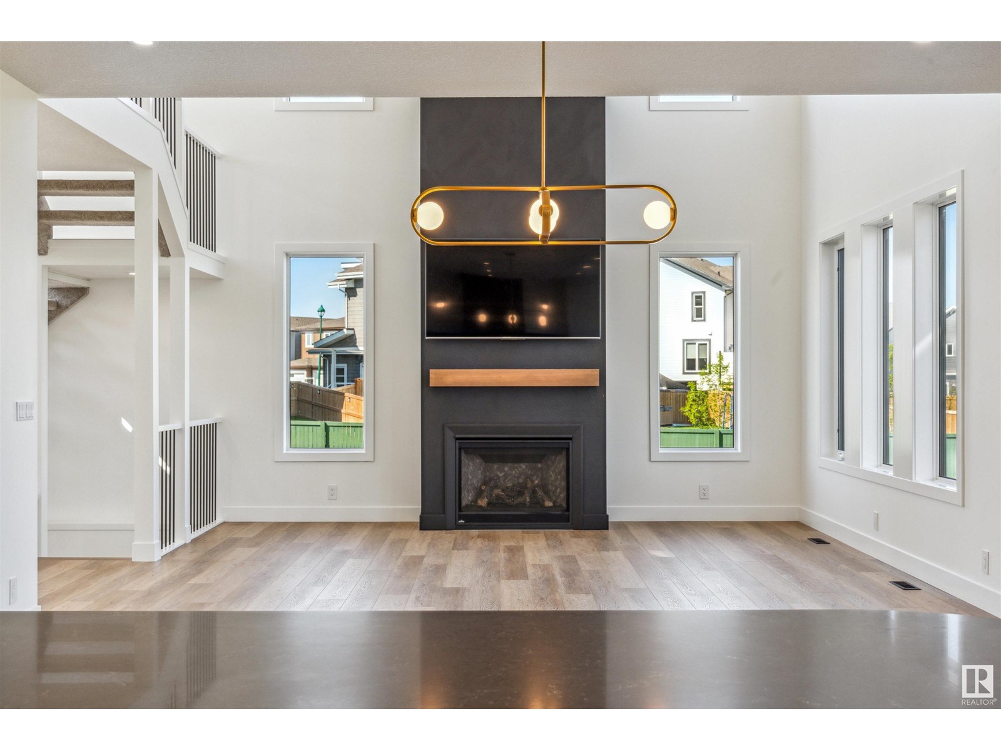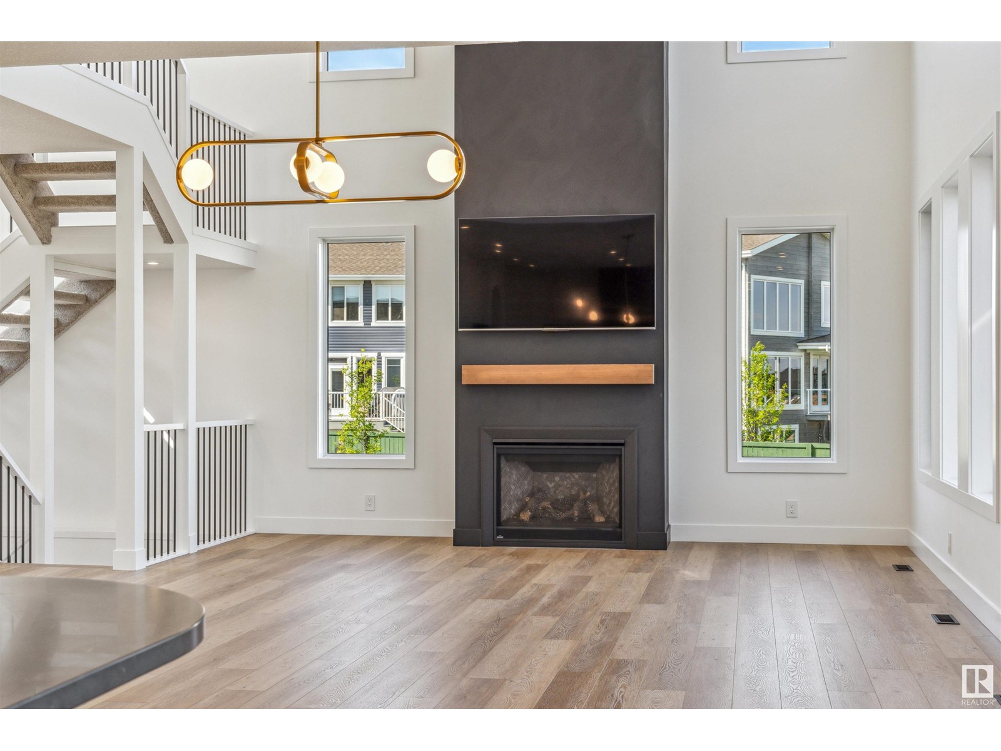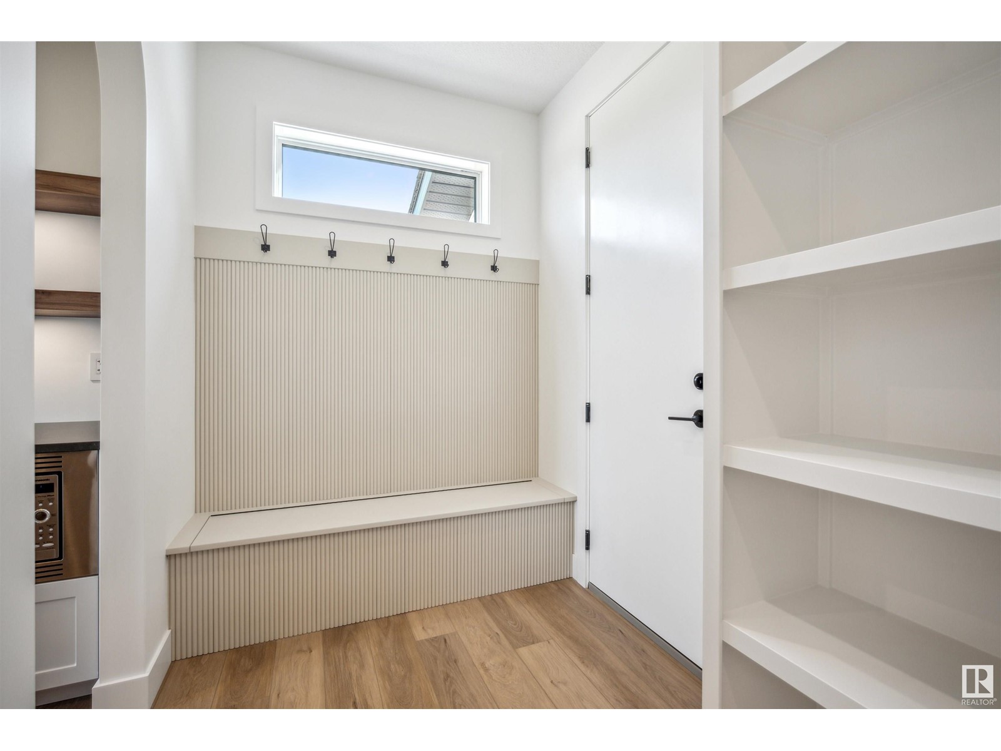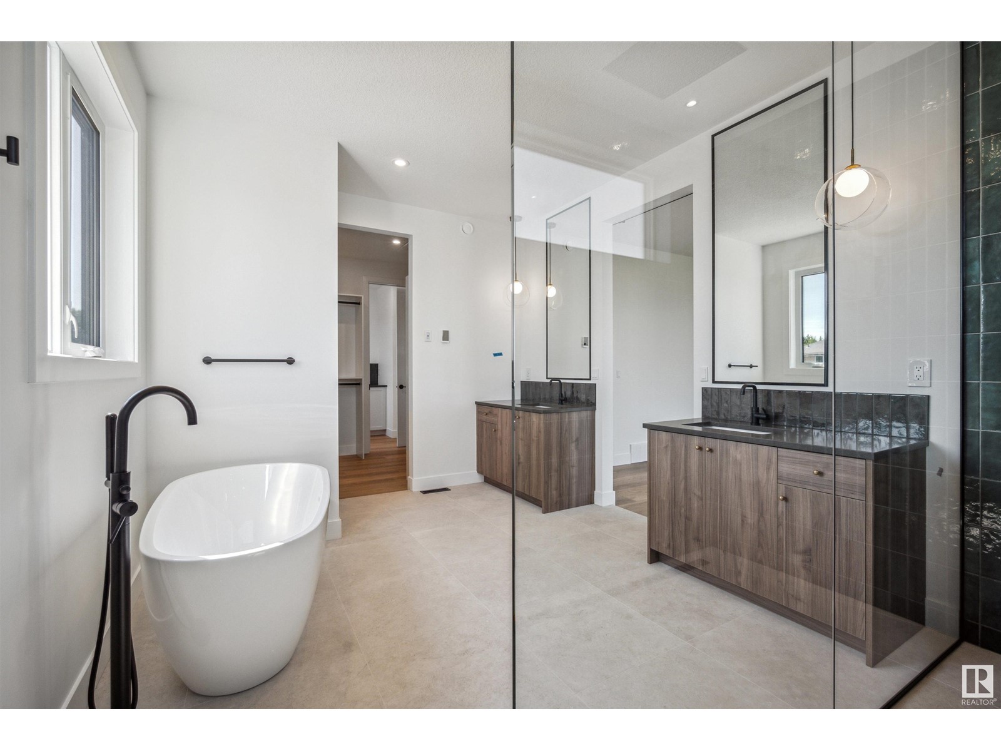6 Coppice Hill Wy Ardrossan, Alberta T8E 0A9
$974,998
Welcome to The Windsor, another quality home built by Launch Homes. This 2800 sqft, 2story walkout exemplifies modern luxury w/ its trendy organic finishes, rich tones, & seamless indoor-outdoor living. West-facing & backing onto a mature creek, this home balances refined elegance w/ natural tranquility. The main floor’s open-concept design maximizes space w/ expansive windows, a chef-inspired kitchen featuring custom cabinetry, quartz counters, an oversized island, & a butler’s pantry. Additional highlights include gas FP, & a main-floor office, all framed by 9’ ceilings & 8’ doors. Upstairs, the primary suite boasts a custom-tiled ensuite, while 2 additional bedrms, a vaulted bonus room, laundry room, & coffee station complete this level. The basement remains unfinished w/ optional completion. Additional features includes triple car garage w/ designer doors, dual floor drains, A/C , tankless water heater & Levven lighting. The Windsor is truly a place to call home. Interior photos are from similar model (id:42336)
Property Details
| MLS® Number | E4413189 |
| Property Type | Single Family |
| Neigbourhood | Ardrossan II |
| Amenities Near By | Playground, Schools, Shopping |
| Community Features | Lake Privileges |
| Features | See Remarks, No Smoking Home |
| Structure | Deck |
| Water Front Type | Waterfront On Lake |
Building
| Bathroom Total | 3 |
| Bedrooms Total | 3 |
| Amenities | Ceiling - 9ft |
| Appliances | Dishwasher, Dryer, Garage Door Opener Remote(s), Garage Door Opener, Microwave Range Hood Combo, Oven - Built-in, Refrigerator, Washer |
| Basement Development | Unfinished |
| Basement Features | Walk Out |
| Basement Type | Full (unfinished) |
| Constructed Date | 2024 |
| Construction Style Attachment | Detached |
| Cooling Type | Central Air Conditioning |
| Fire Protection | Smoke Detectors |
| Half Bath Total | 1 |
| Heating Type | Forced Air |
| Stories Total | 2 |
| Size Interior | 2799.9084 Sqft |
| Type | House |
Parking
| Attached Garage |
Land
| Acreage | No |
| Land Amenities | Playground, Schools, Shopping |
Rooms
| Level | Type | Length | Width | Dimensions |
|---|---|---|---|---|
| Main Level | Living Room | Measurements not available | ||
| Main Level | Dining Room | Measurements not available | ||
| Main Level | Kitchen | Measurements not available | ||
| Upper Level | Primary Bedroom | Measurements not available | ||
| Upper Level | Bedroom 2 | Measurements not available | ||
| Upper Level | Bedroom 3 | Measurements not available | ||
| Upper Level | Bonus Room | Measurements not available | ||
| Upper Level | Laundry Room | Measurements not available |
https://www.realtor.ca/real-estate/27634325/6-coppice-hill-wy-ardrossan-ardrossan-ii
Interested?
Contact us for more information

Brad Smith
Associate
(780) 467-2897
www.smittysells.ca/
www.facebook.com/smittysells.ca/
425-450 Ordze Rd
Sherwood Park, Alberta T8B 0C5
(780) 570-9650

Marissa Macintyre
Associate
(780) 467-2897
https://www.facebook.com/strathconacountyliving
425-450 Ordze Rd
Sherwood Park, Alberta T8B 0C5
(780) 570-9650






