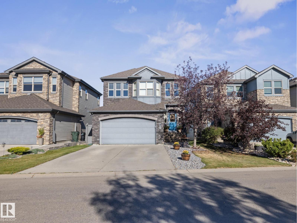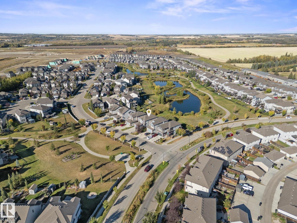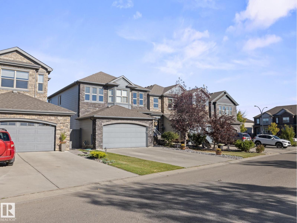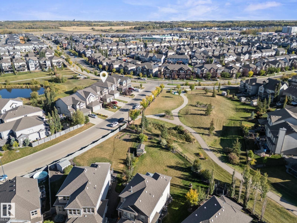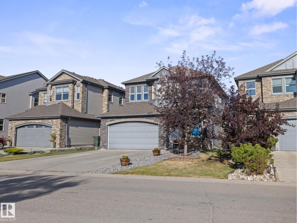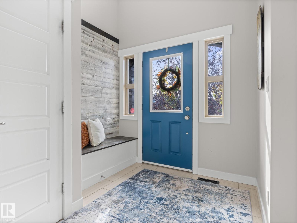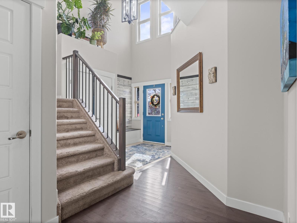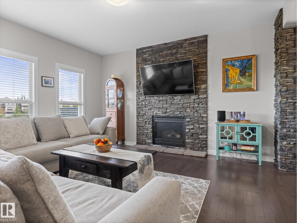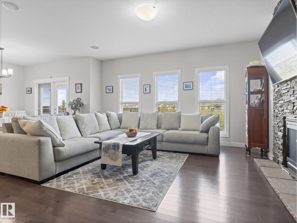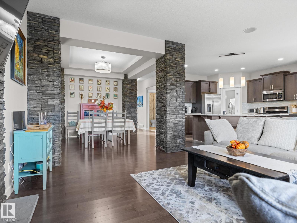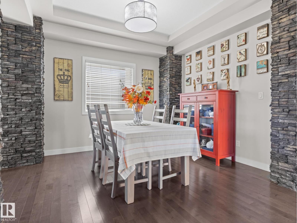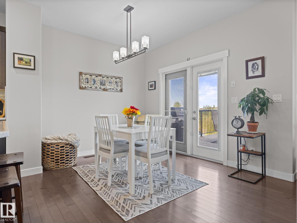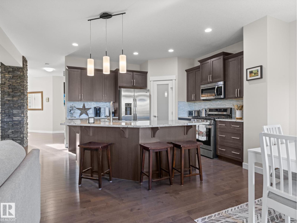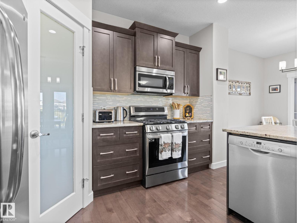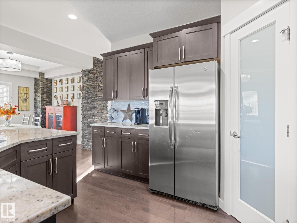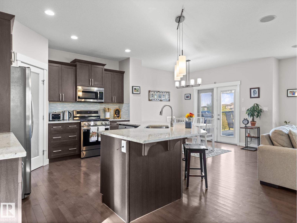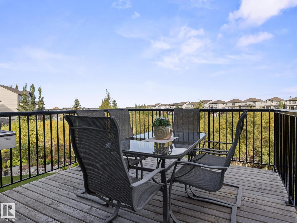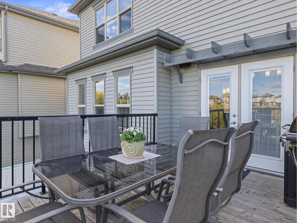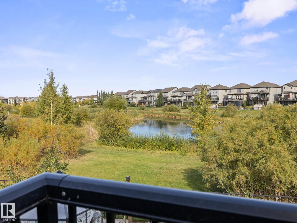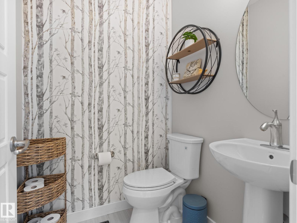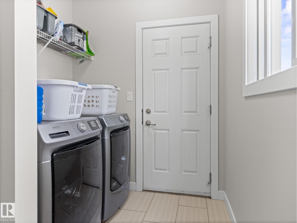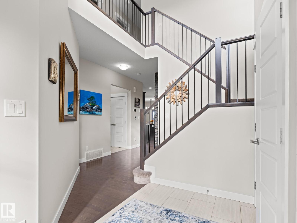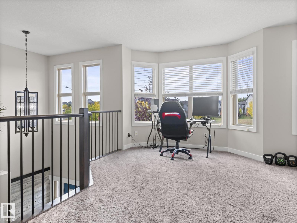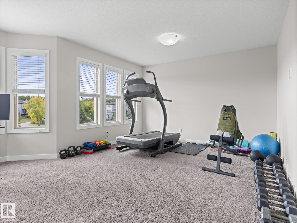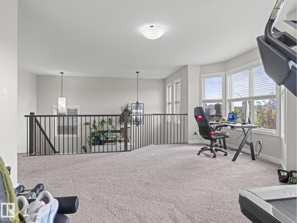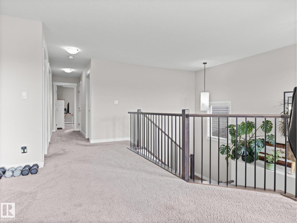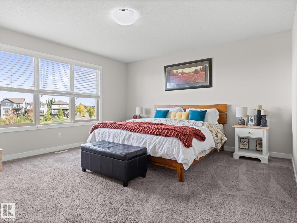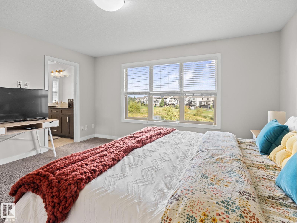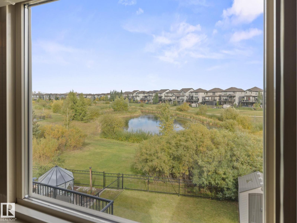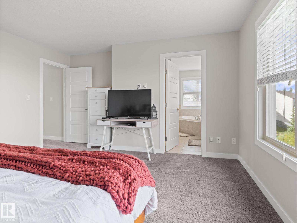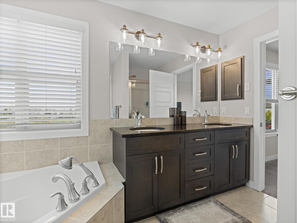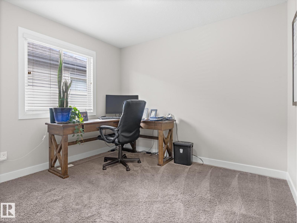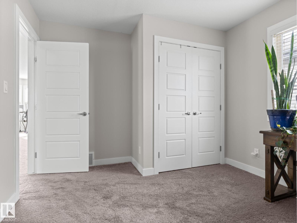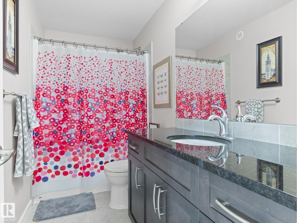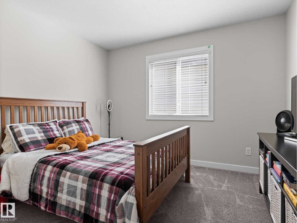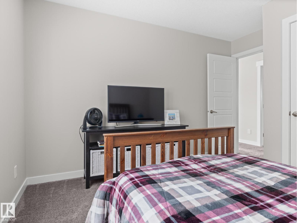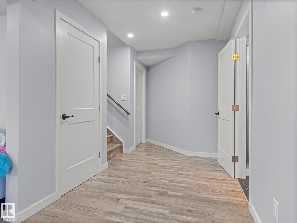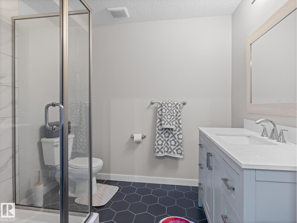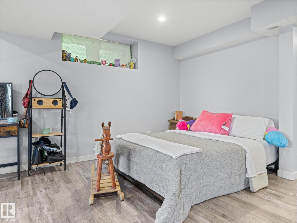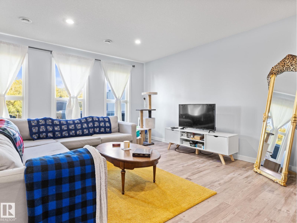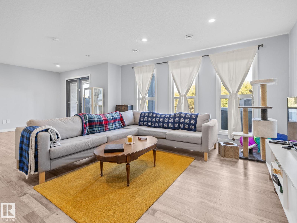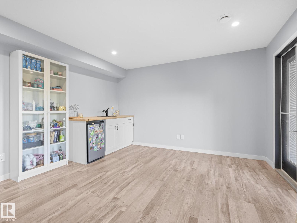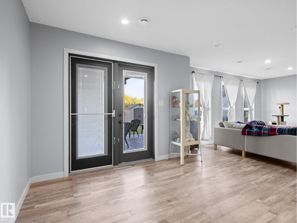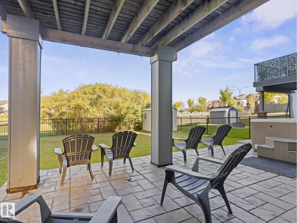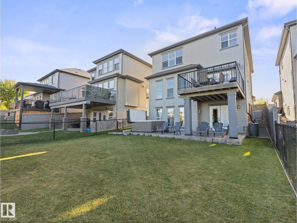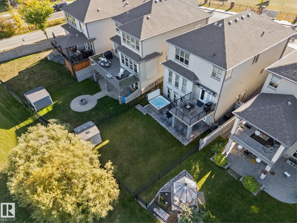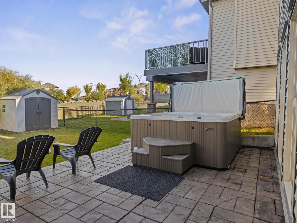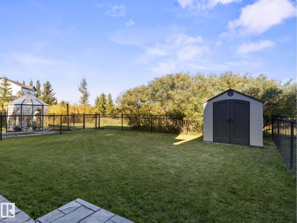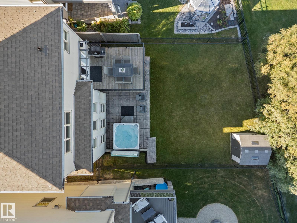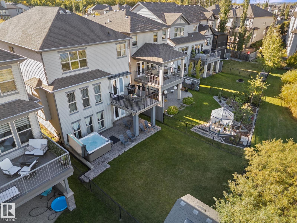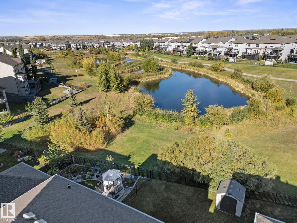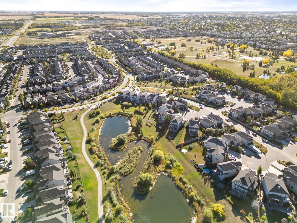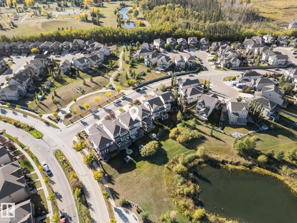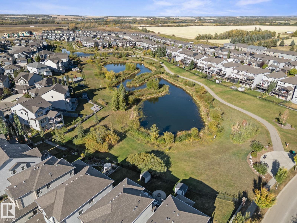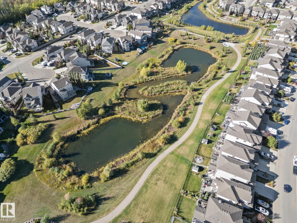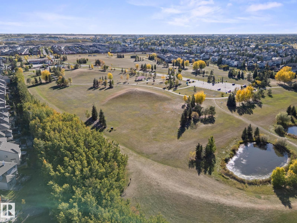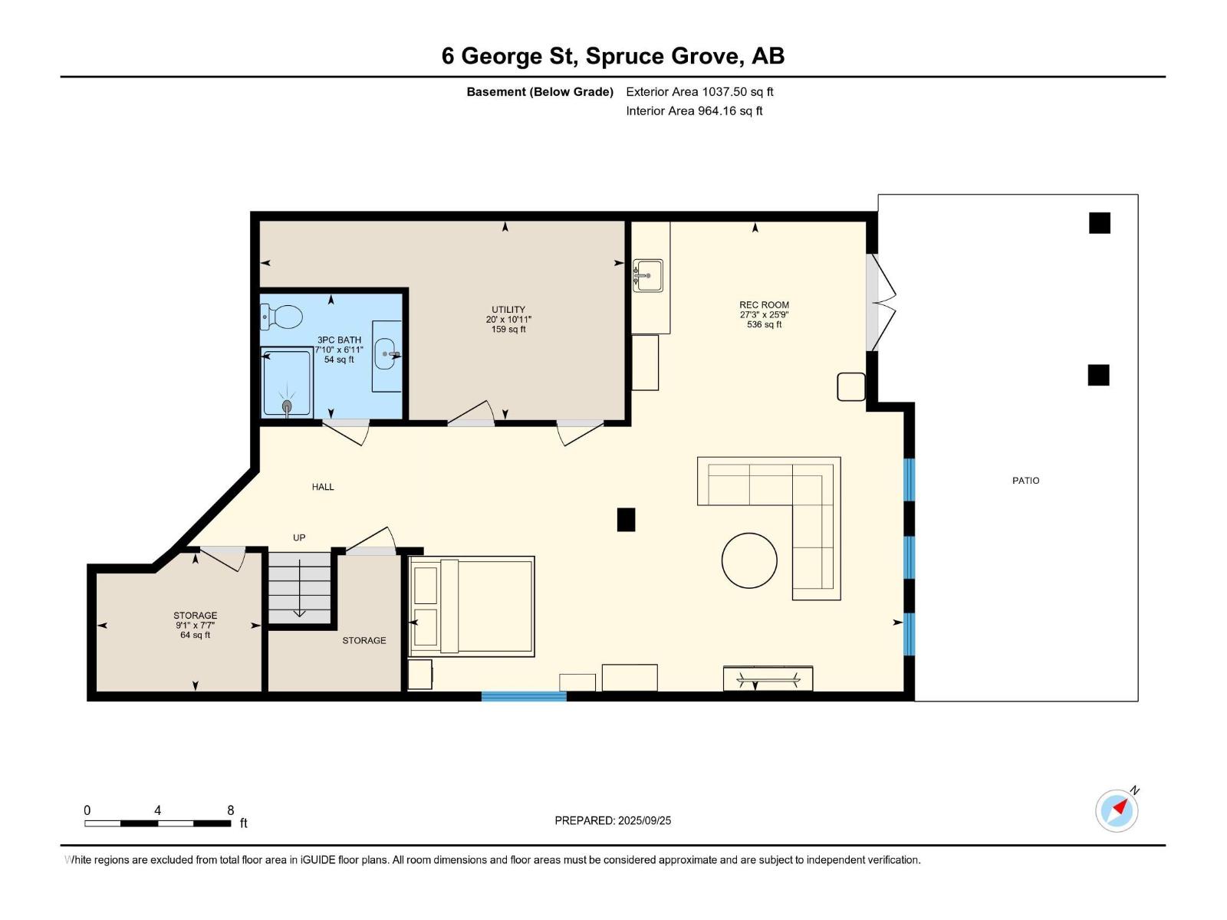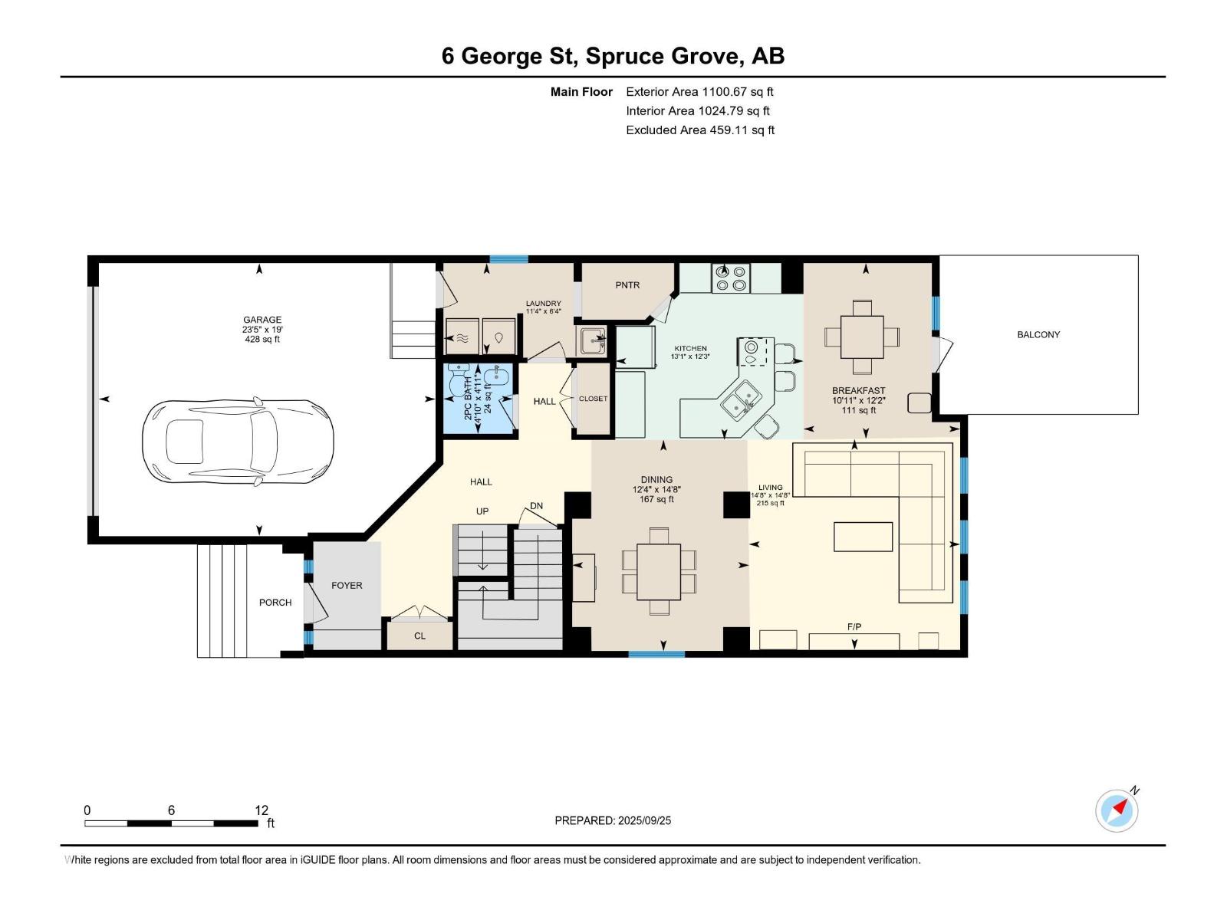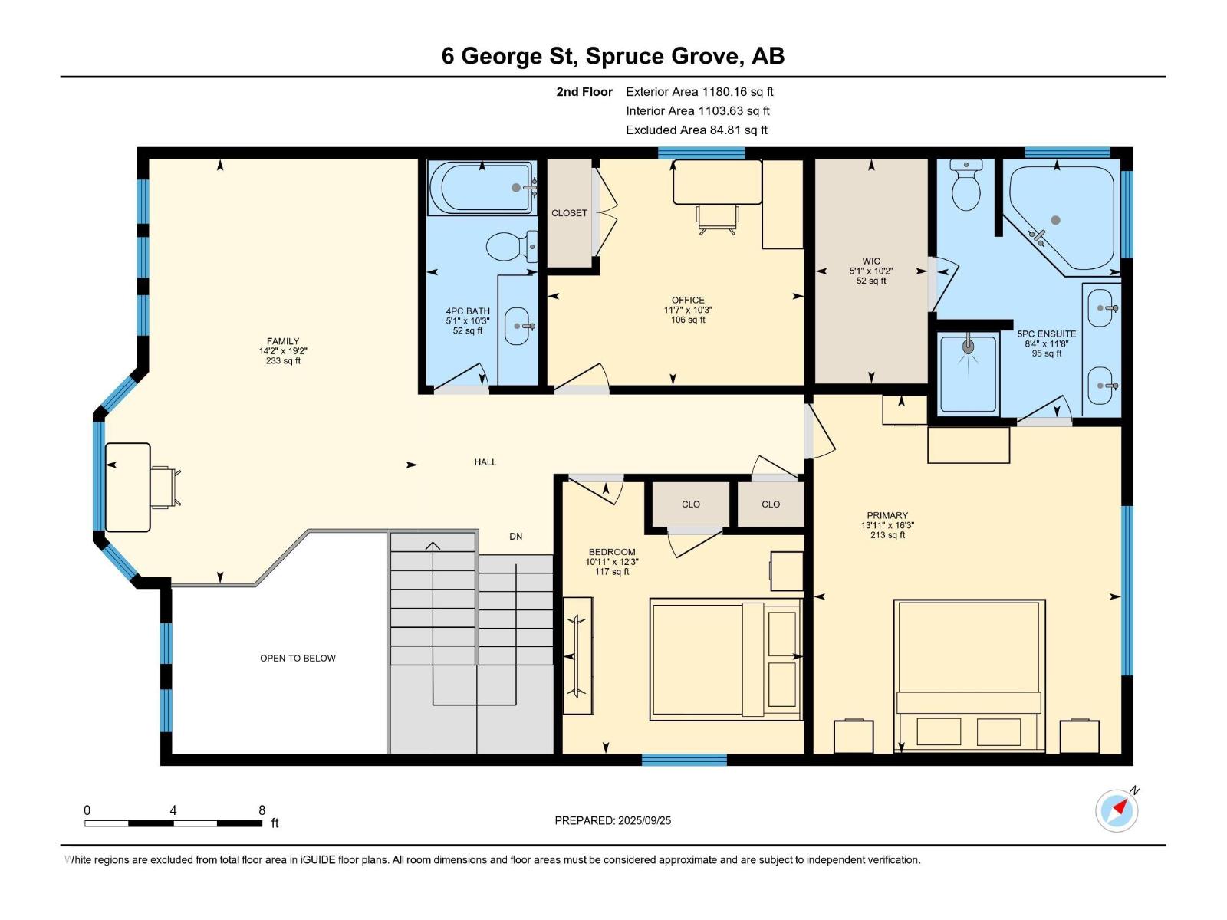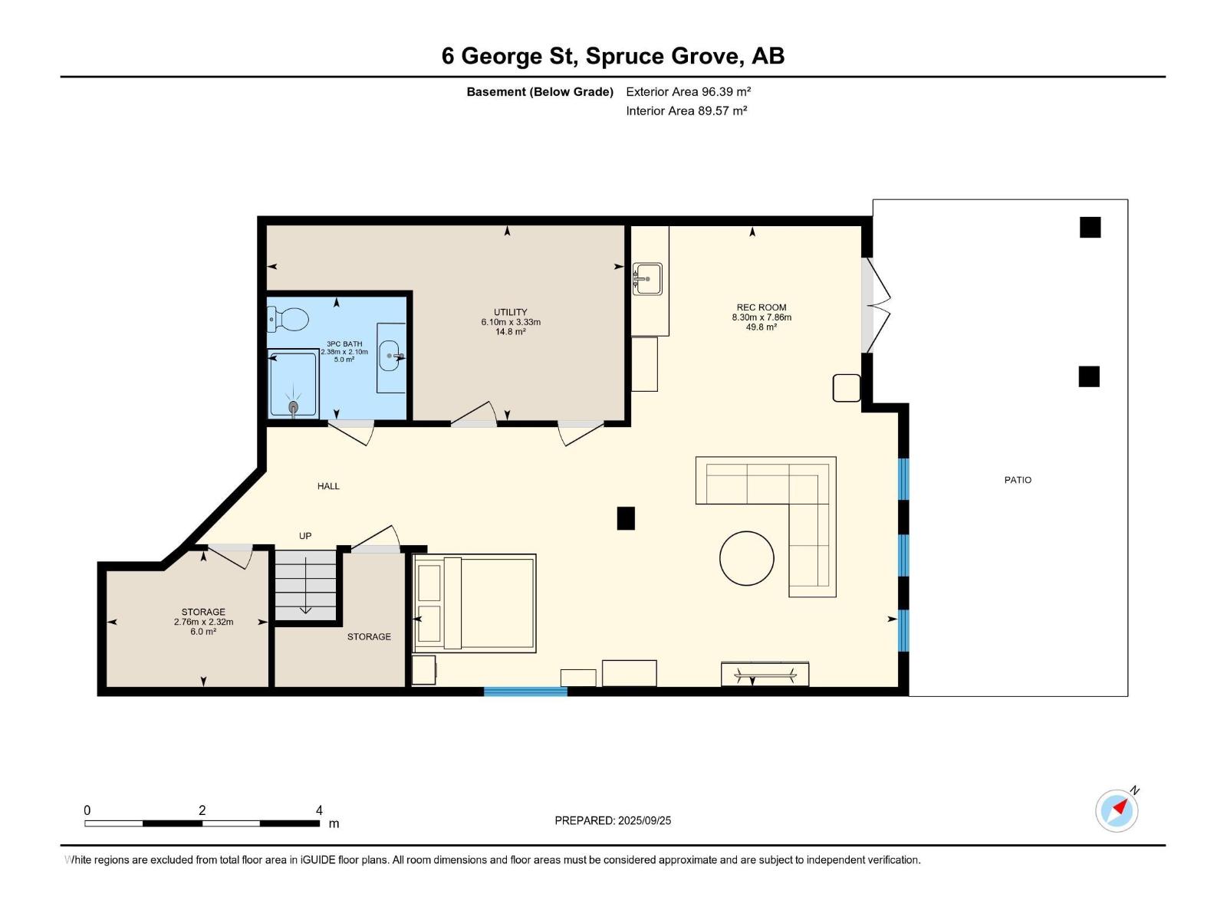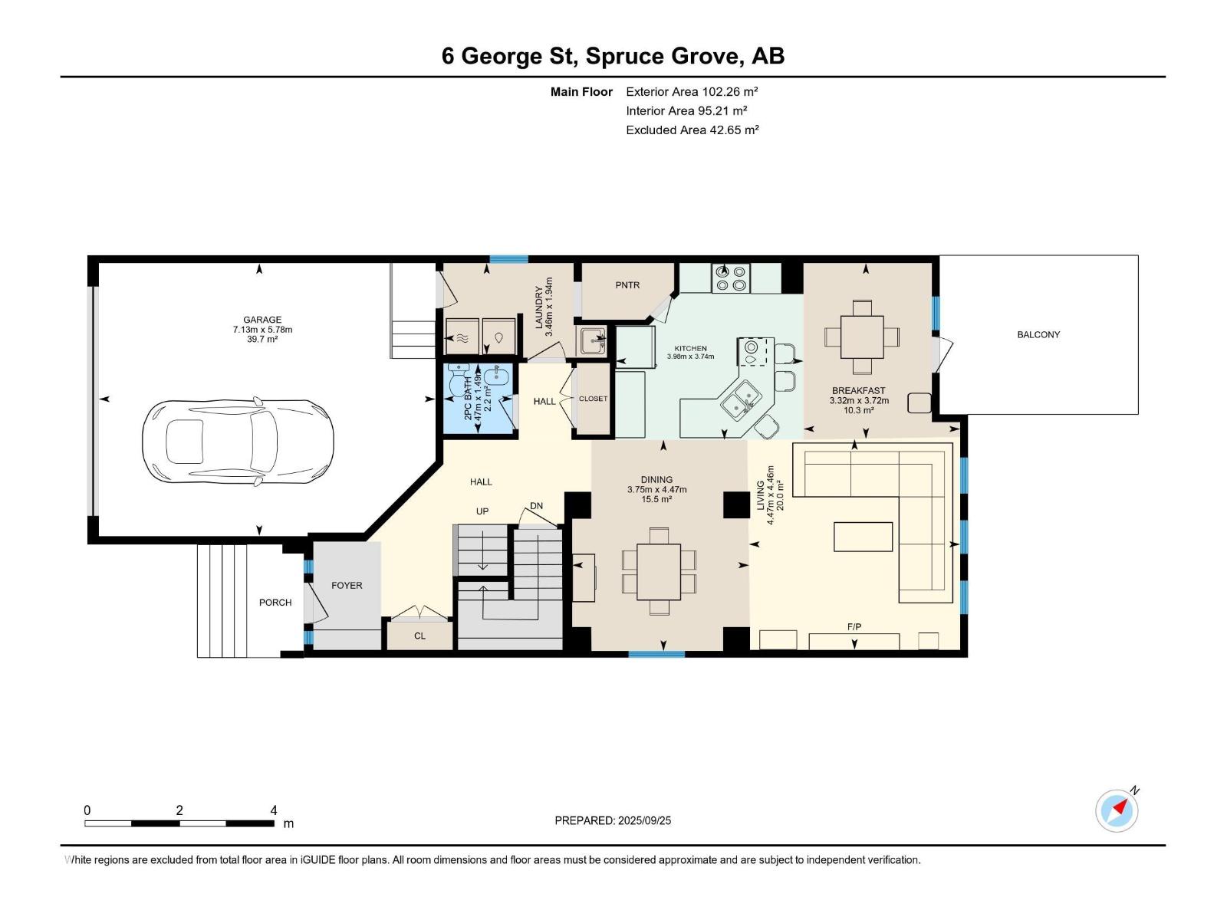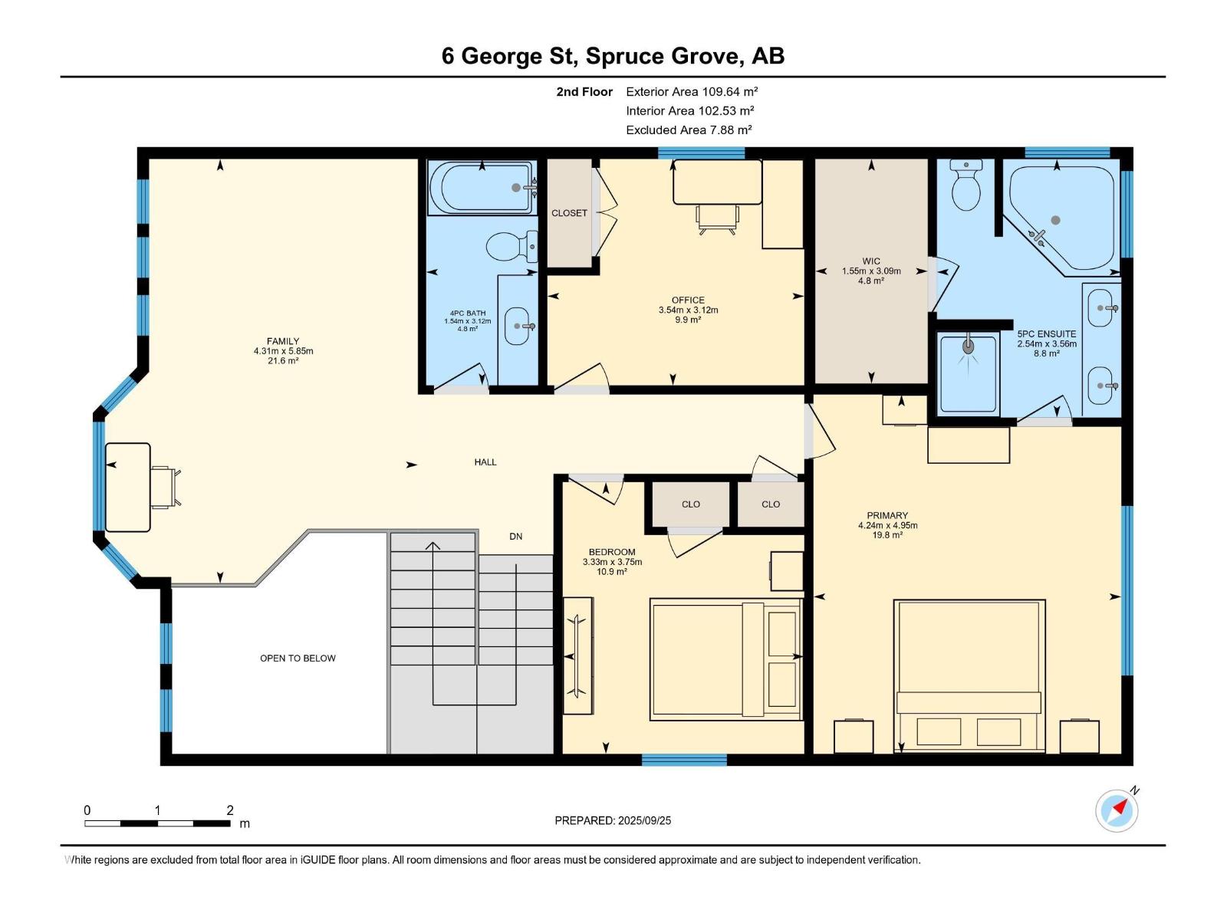6 George St Spruce Grove, Alberta T7X 0M2
$689,900
Welcome to your STORYBOOK ESCAPE in GREENBURY—where CHARM meets COMFORT in this STUNNING & SPACIOUS two-storey walkout backing onto a PEACEFUL POND. With over 3300 SQ FT of LIVING SPACE, this 3-BEDROOM FAMILY HOME is designed to Impress. Step into a GRAND ENTRANCE with soaring CATHEDRAL CEILINGS & a sweeping STAIRCASE that sets the tone for ELEGANCE. The heart of the home features STONE PILLARS & a cozy GAS FIREPLACE. The KITCHEN is thoughtfully designed with a WALK-THROUGH PANTRY, & PATIO DOORS flow beautifully onto the DECK OVERLOOKING THE POND. A LAUNDRY ROOM is conveniently located on the MAIN FLOOR. Upstairs, natural light fills the BONUS ROOM & 3 bedrooms, including a PRIMARY RETREAT with a SPA-LIKE ENSUITE, HIS & HERS SINKS, & a WALK-IN CLOSET. Downstairs, the BASEMENT is built for ENTERTAINING, with space to play, relax, & walk out onto a STAMPED CONCRETE PATIO & COVERED DECK. Outside, a PRIVATE HOT TUB awaits—your personal haven under the stars. (id:42336)
Property Details
| MLS® Number | E4459688 |
| Property Type | Single Family |
| Neigbourhood | Greenbury |
| Amenities Near By | Park, Golf Course, Playground, Schools, Shopping |
| Community Features | Lake Privileges |
| Features | No Back Lane, Park/reserve, Wet Bar |
| Parking Space Total | 4 |
| Structure | Deck, Patio(s) |
| Water Front Type | Waterfront On Lake |
Building
| Bathroom Total | 4 |
| Bedrooms Total | 3 |
| Appliances | Dishwasher, Dryer, Garage Door Opener Remote(s), Garage Door Opener, Microwave Range Hood Combo, Refrigerator, Storage Shed, Gas Stove(s), Washer, Window Coverings |
| Basement Development | Finished |
| Basement Features | Walk Out |
| Basement Type | Full (finished) |
| Constructed Date | 2013 |
| Construction Style Attachment | Detached |
| Cooling Type | Central Air Conditioning |
| Fire Protection | Smoke Detectors |
| Fireplace Fuel | Gas |
| Fireplace Present | Yes |
| Fireplace Type | Unknown |
| Half Bath Total | 1 |
| Heating Type | Forced Air |
| Stories Total | 2 |
| Size Interior | 2281 Sqft |
| Type | House |
Parking
| Attached Garage |
Land
| Acreage | No |
| Fence Type | Fence |
| Land Amenities | Park, Golf Course, Playground, Schools, Shopping |
| Size Irregular | 420.85 |
| Size Total | 420.85 M2 |
| Size Total Text | 420.85 M2 |
Rooms
| Level | Type | Length | Width | Dimensions |
|---|---|---|---|---|
| Basement | Recreation Room | 25'9 x 27'3 | ||
| Basement | Storage | 7'7 x 9'1 | ||
| Basement | Utility Room | 10'11 x 20' | ||
| Main Level | Living Room | 14'8 x 14'8 | ||
| Main Level | Dining Room | 14'8 x 12'4 | ||
| Main Level | Kitchen | 12'3 x 13'1 | ||
| Main Level | Laundry Room | 6'4 x 11'4 | ||
| Main Level | Breakfast | 12'2 x 10'11 | ||
| Upper Level | Family Room | 19'2 x 14'2 | ||
| Upper Level | Primary Bedroom | 16'3 x 13'11 | ||
| Upper Level | Bedroom 2 | 12'3 x 10'11 | ||
| Upper Level | Bedroom 3 | 10'3 x 11'7 |
https://www.realtor.ca/real-estate/28917983/6-george-st-spruce-grove-greenbury
Interested?
Contact us for more information
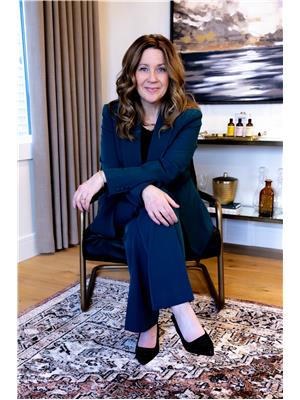
Angela N. Deblois
Associate
https://buildrealestate.ca/

1400-10665 Jasper Ave Nw
Edmonton, Alberta T5J 3S9
(403) 262-7653


