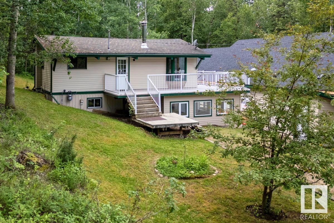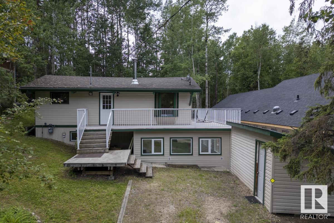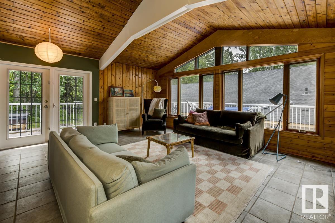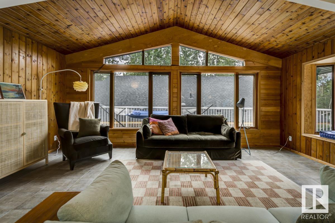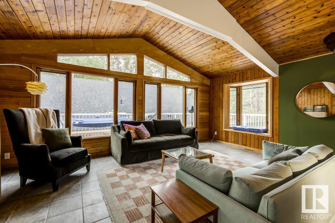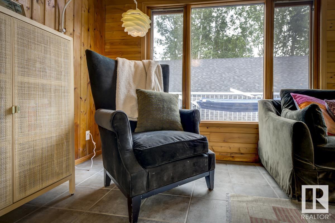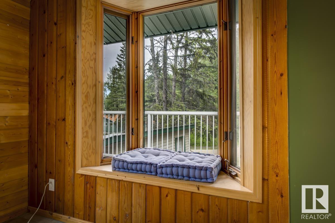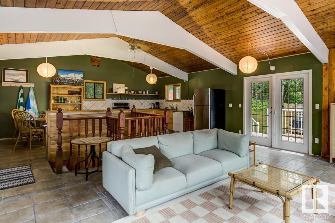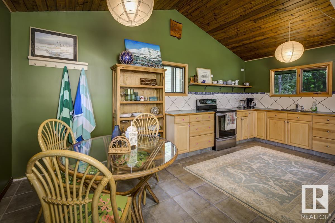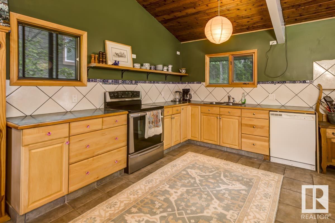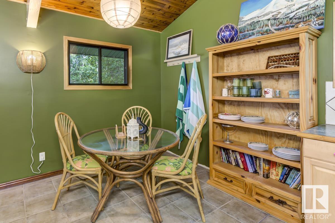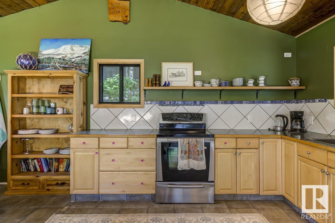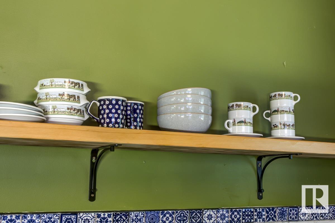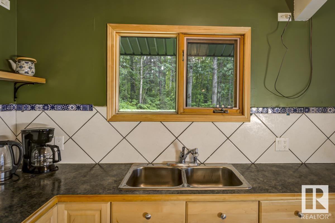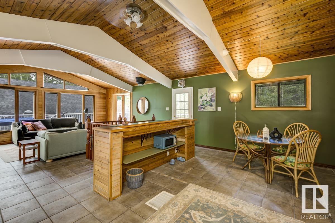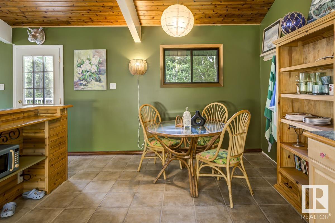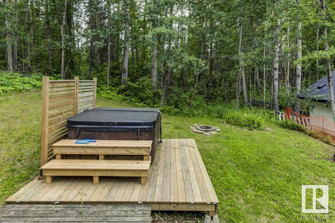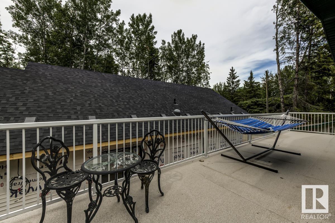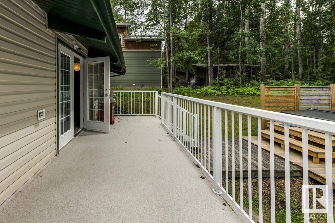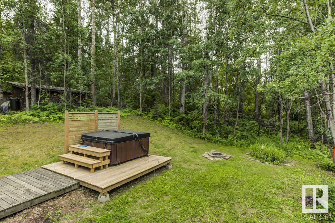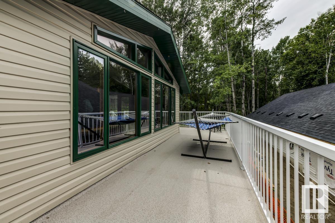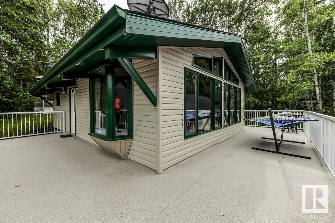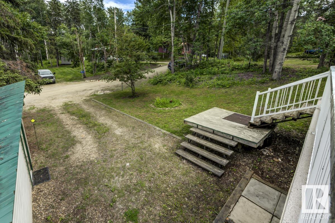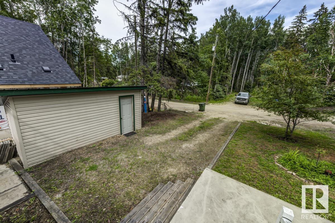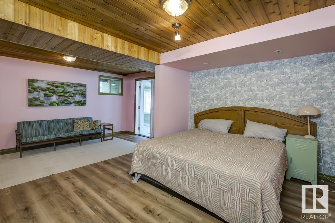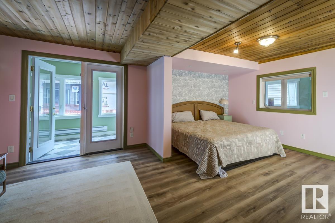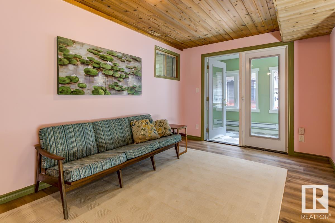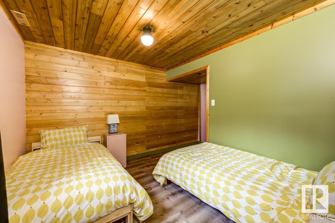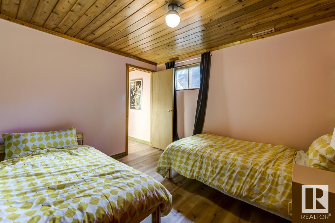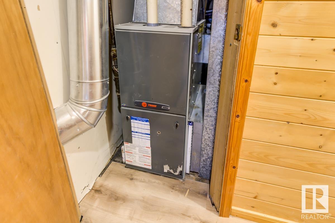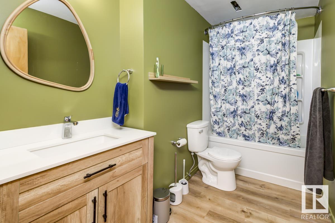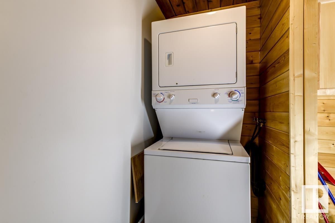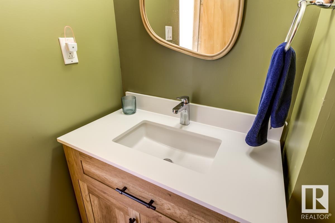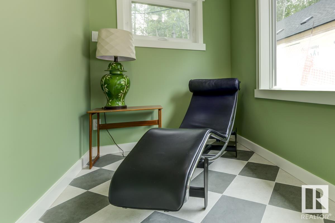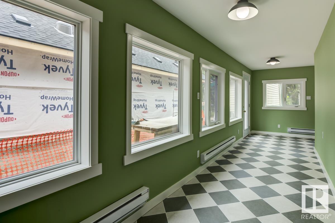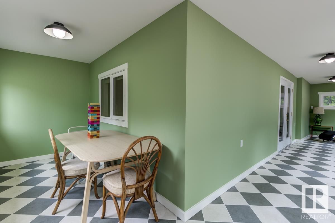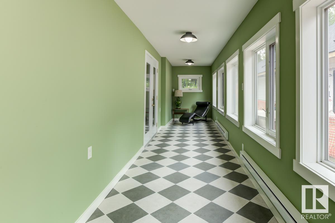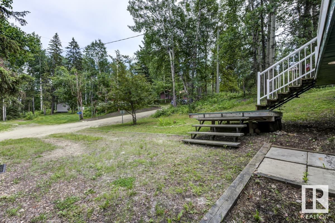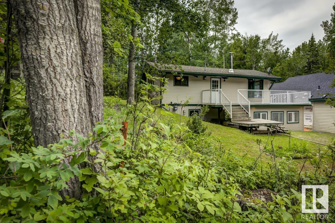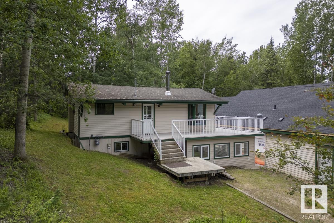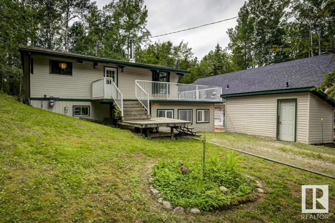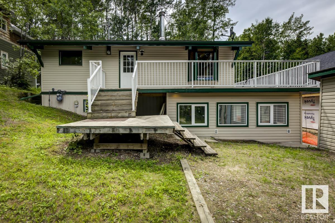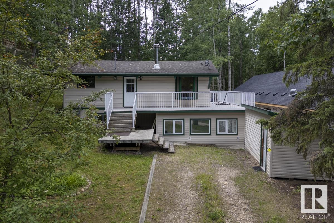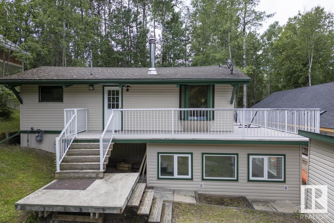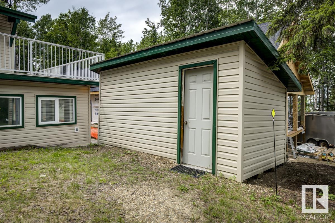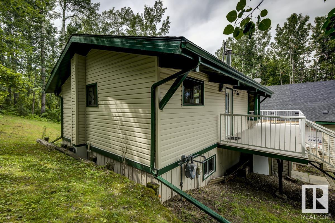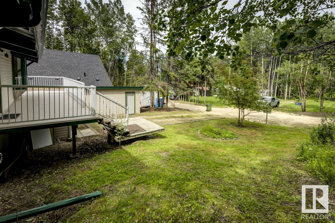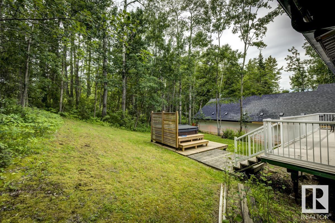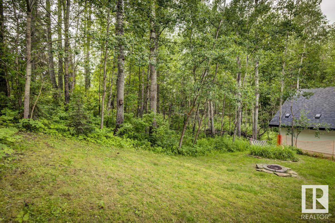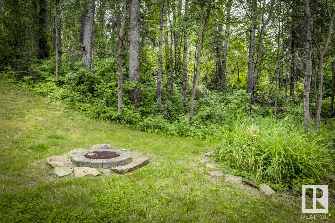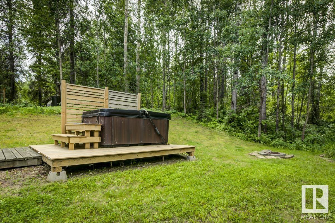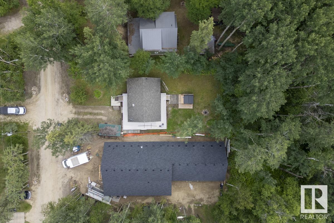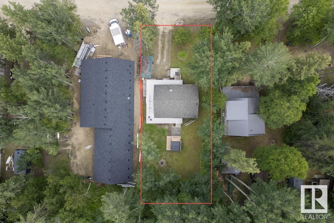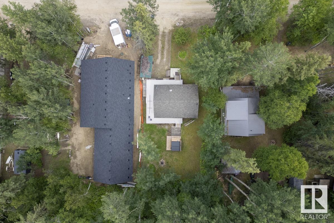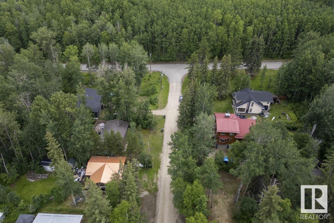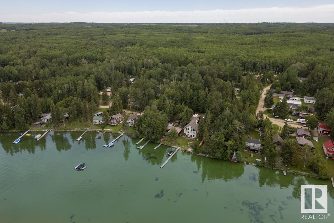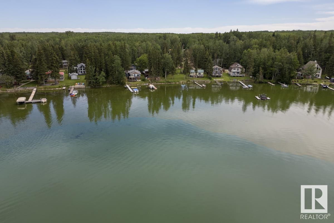6 Hazel Av Rural Lac Ste. Anne County, Alberta T0E 0L0
$300,000
Your Lakeside Escape in Silver Sands! Backing onto a municipal reserve with lake access, this updated walkout bungalow blends comfort and outdoor living just minutes from the lake. Enjoy year-round relaxation in the heated breezeway, unwind in the hot tub, or take in the views from the wrap-around deck. The bright main floor features vaulted ceilings and floor-to-ceiling windows. The finished basement offers 2 bedrooms, a 4-piece bath, and laundry. Since 2022, renovations include updated electrical, new hot tub and deck, fully refinished basement, sealed decking, and more. The perfect weekend getaway or year-round retreat! (id:42336)
Property Details
| MLS® Number | E4447593 |
| Property Type | Single Family |
| Neigbourhood | Silver Sands |
| Amenities Near By | Park |
| Community Features | Lake Privileges |
| Structure | Deck, Fire Pit |
Building
| Bathroom Total | 1 |
| Bedrooms Total | 2 |
| Appliances | Dishwasher, Hood Fan, Refrigerator, Washer/dryer Stack-up, Storage Shed, Stove |
| Architectural Style | Bungalow |
| Basement Development | Finished |
| Basement Type | Full (finished) |
| Ceiling Type | Vaulted |
| Constructed Date | 1969 |
| Construction Style Attachment | Detached |
| Heating Type | Forced Air |
| Stories Total | 1 |
| Size Interior | 659 Sqft |
| Type | House |
Parking
| No Garage |
Land
| Access Type | Boat Access |
| Acreage | No |
| Land Amenities | Park |
| Size Irregular | 0.172 |
| Size Total | 0.172 Ac |
| Size Total Text | 0.172 Ac |
| Surface Water | Lake |
Rooms
| Level | Type | Length | Width | Dimensions |
|---|---|---|---|---|
| Basement | Primary Bedroom | 4.85 m | 2.81 m | 4.85 m x 2.81 m |
| Basement | Bedroom 2 | 3.34 m | 2.77 m | 3.34 m x 2.77 m |
| Main Level | Living Room | 5.77 m | 5.9 m | 5.77 m x 5.9 m |
| Main Level | Dining Room | 3.16 m | 2.49 m | 3.16 m x 2.49 m |
| Main Level | Kitchen | 3.42 m | 4.16 m | 3.42 m x 4.16 m |
https://www.realtor.ca/real-estate/28601225/6-hazel-av-rural-lac-ste-anne-county-silver-sands
Interested?
Contact us for more information

Brent Macintosh
Associate
(780) 439-7248
https://www.macintoshgroup.ca/
https://www.facebook.com/TheMacIntoshGroup/
https://www.instagram.com/macintoshgroup/
https://www.youtube.com/user/brentmacintosh

100-10328 81 Ave Nw
Edmonton, Alberta T6E 1X2
(780) 439-7000
(780) 439-7248

Braden Gallotti
Associate
https://www.facebook.com/profile.php?id=61566838656467

100-10328 81 Ave Nw
Edmonton, Alberta T6E 1X2
(780) 439-7000
(780) 439-7248


