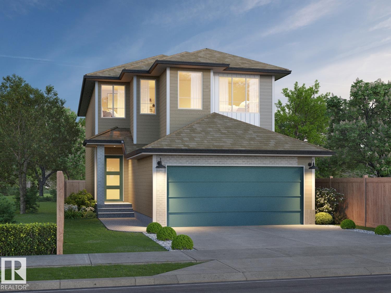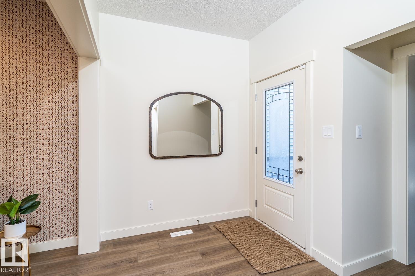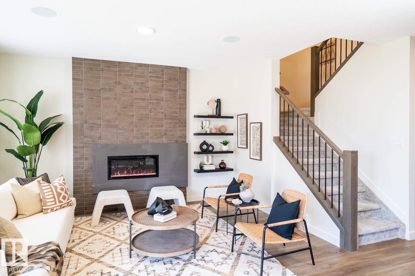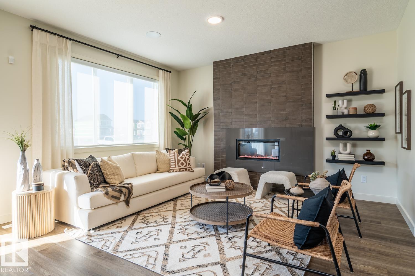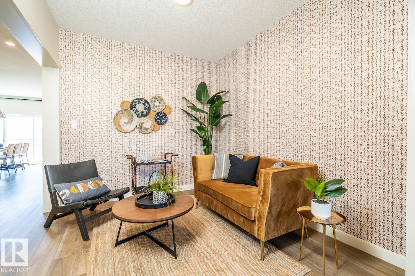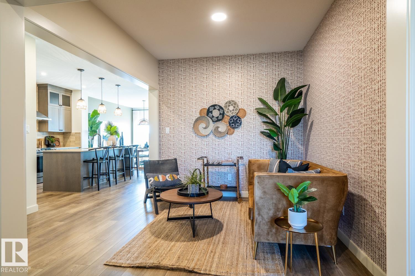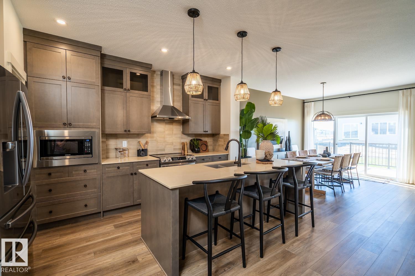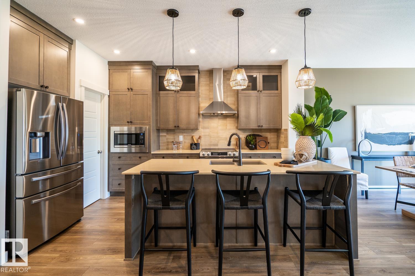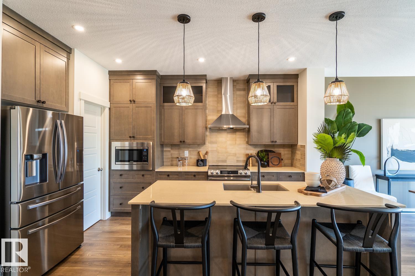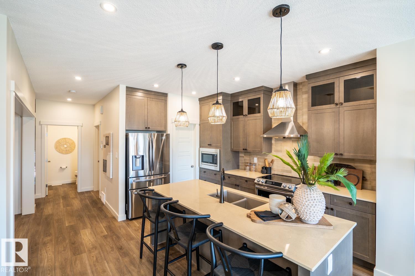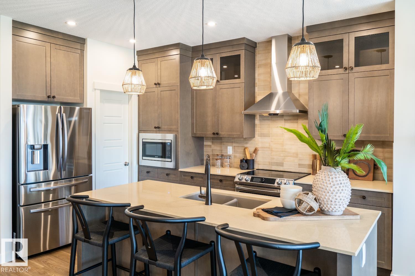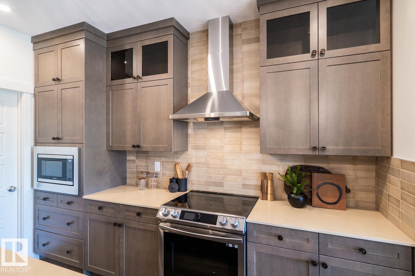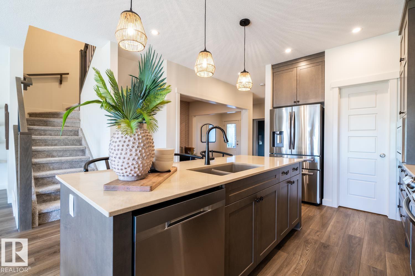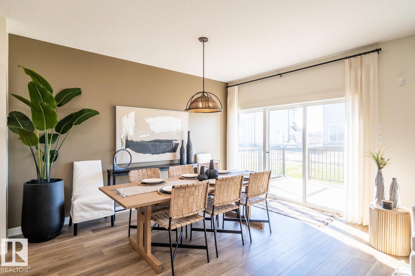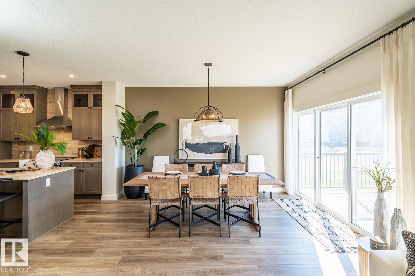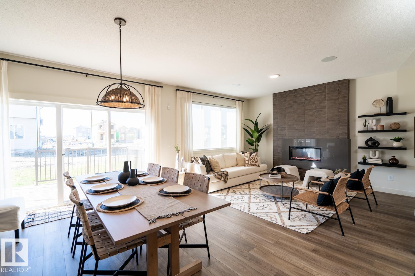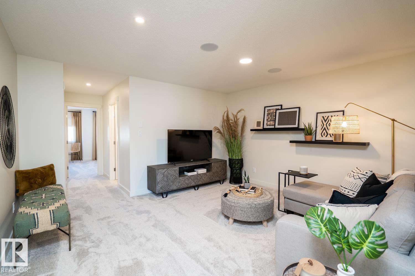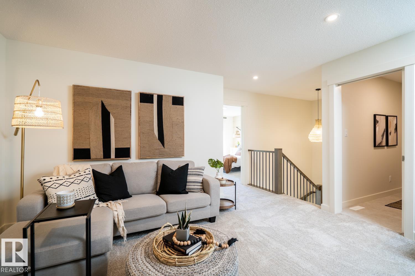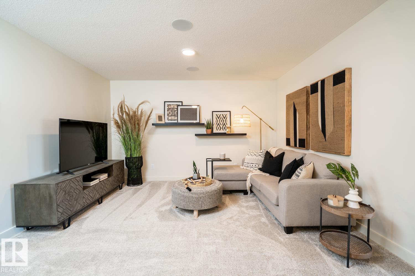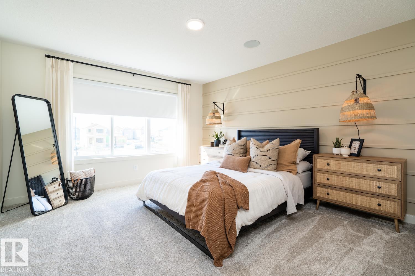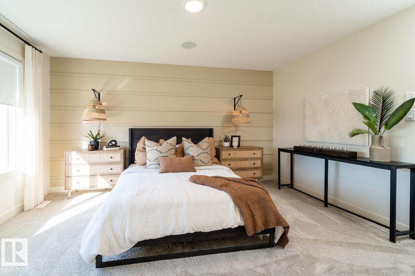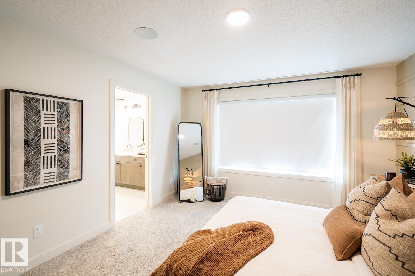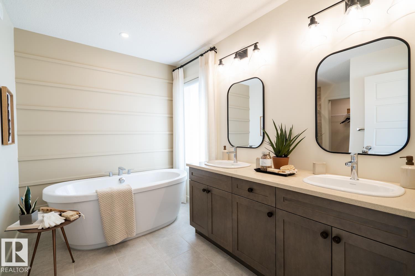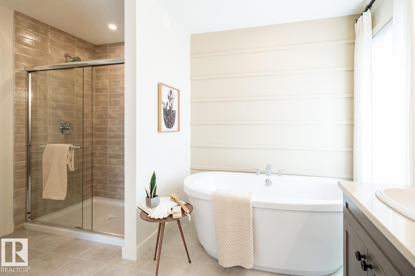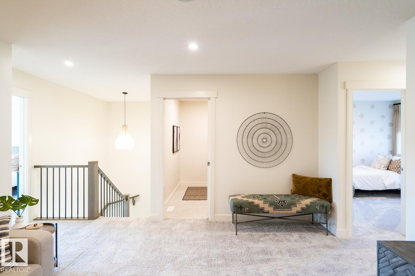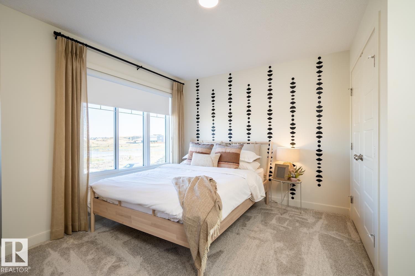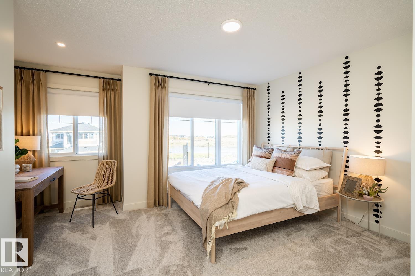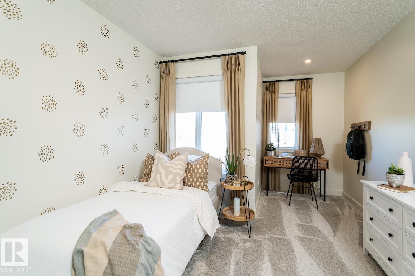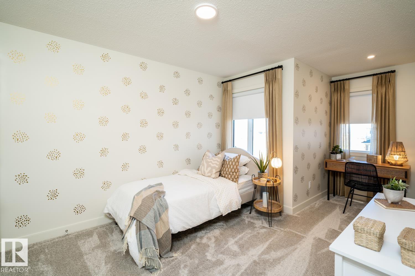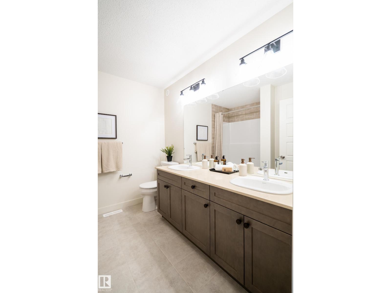4 Bedroom
4 Bathroom
2153 sqft
Forced Air
$758,880
LEGAL SUITE INCLUDED WITH THIS HOME!!!! Welcome to your home with beach access in Jensen Lakes! 2153 sq ft Columbia model complete with closed off flex room/office space with a half bath on the main floor. Open plan with lots of cabinetry and a walk thru pantry in the kitchen. A spacious mudroom and side entrance completes the main floor. Upstairs you’ll find a 3 bedrooms with a spacious bonus room and laundry. The owner’s suite has a private ensuite with dual sinks, freestanding tub and separate shower. Oversized bedrooms 2 and 3 have their own study areas. There are 2 excellent schools both K-9, playgrounds and the lake and beach all within walking distance. 5 minute drive to Costco, Walmart and more! **** Under construction and Expected to be completed By next week , Photos used are of the show home colors may vary *** (id:42336)
Property Details
|
MLS® Number
|
E4460219 |
|
Property Type
|
Single Family |
|
Neigbourhood
|
Jensen Lakes |
|
Amenities Near By
|
Golf Course, Playground, Public Transit, Schools, Shopping |
|
Community Features
|
Public Swimming Pool |
|
Features
|
See Remarks, Park/reserve |
Building
|
Bathroom Total
|
4 |
|
Bedrooms Total
|
4 |
|
Appliances
|
Garage Door Opener Remote(s), Garage Door Opener, See Remarks |
|
Basement Development
|
Finished |
|
Basement Features
|
Suite |
|
Basement Type
|
Full (finished) |
|
Constructed Date
|
2025 |
|
Construction Style Attachment
|
Detached |
|
Half Bath Total
|
1 |
|
Heating Type
|
Forced Air |
|
Stories Total
|
2 |
|
Size Interior
|
2153 Sqft |
|
Type
|
House |
Parking
Land
|
Acreage
|
No |
|
Land Amenities
|
Golf Course, Playground, Public Transit, Schools, Shopping |
Rooms
| Level |
Type |
Length |
Width |
Dimensions |
|
Lower Level |
Bedroom 4 |
|
|
Measurements not available |
|
Lower Level |
Second Kitchen |
|
|
Measurements not available |
|
Main Level |
Living Room |
|
|
Measurements not available |
|
Main Level |
Dining Room |
|
|
Measurements not available |
|
Main Level |
Kitchen |
|
|
Measurements not available |
|
Main Level |
Den |
|
|
Measurements not available |
|
Upper Level |
Primary Bedroom |
|
|
Measurements not available |
|
Upper Level |
Bedroom 2 |
|
|
Measurements not available |
|
Upper Level |
Bedroom 3 |
|
|
Measurements not available |
|
Upper Level |
Bonus Room |
|
|
Measurements not available |
https://www.realtor.ca/real-estate/28934847/6-jennifer-cr-st-albert-jensen-lakes


