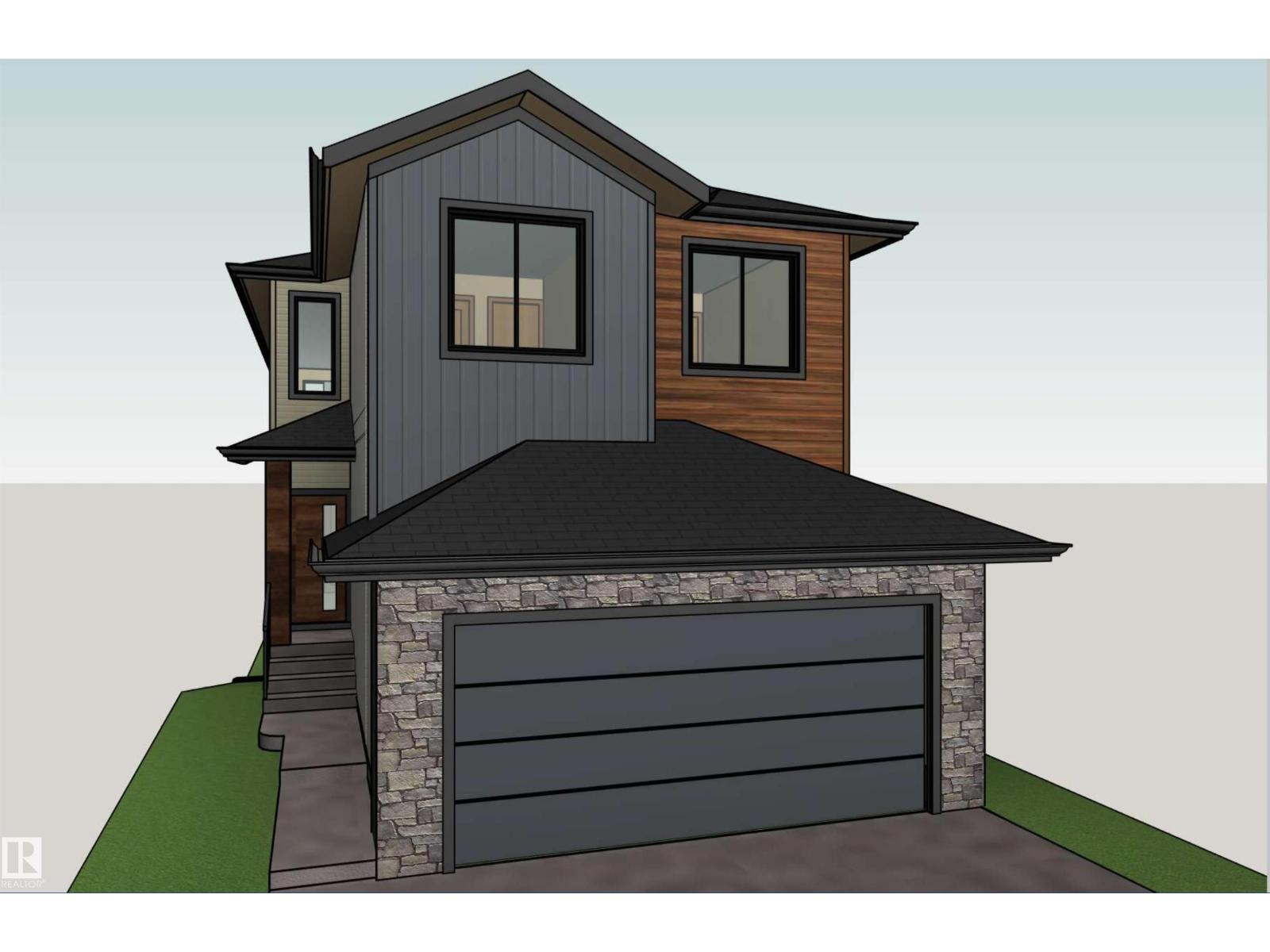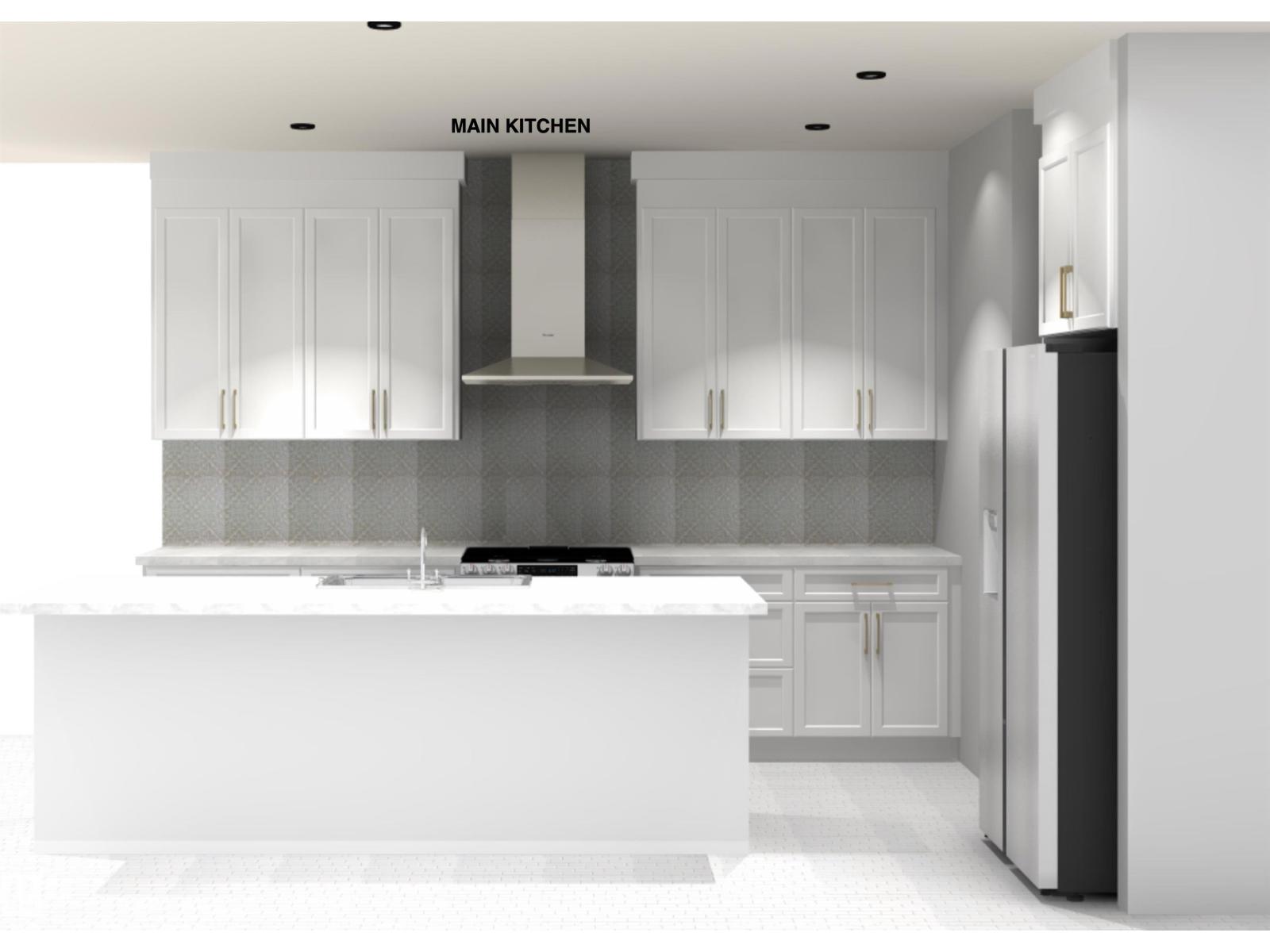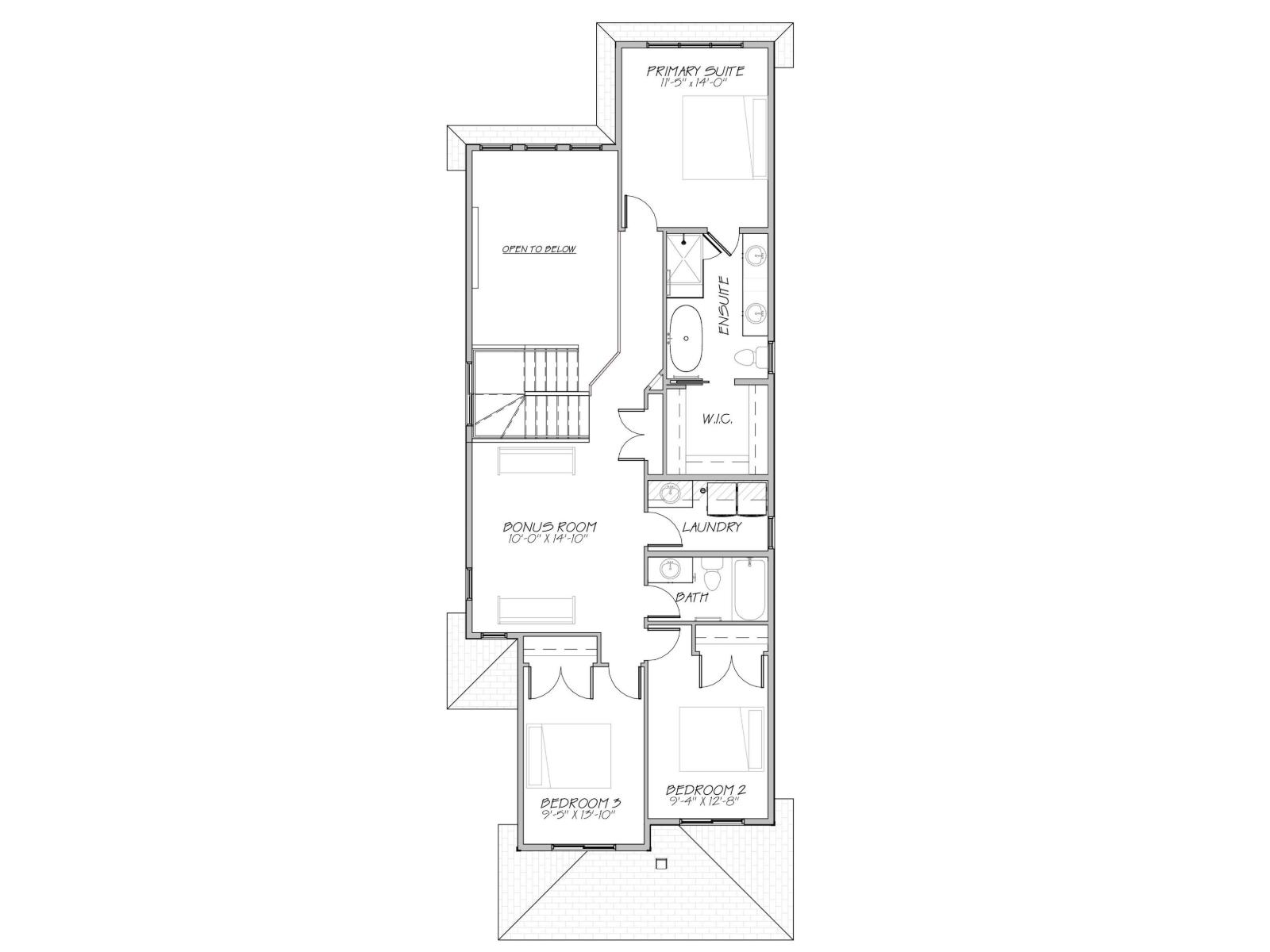6 Tenuto Li Spruce Grove, Alberta T7X 3M7
$650,000
Experience modern luxury and comfort in this brand-new 2070 sq ft home, perfectly designed to be your forever space. This is your chance to be the first to move in. The main floor features an open concept layout with 9 ft ceilings, a spacious great room with a striking stone fireplace open to above, a chef inspired kitchen with quartz countertops, extended eating bar, and walk through pantry, plus a bright dining nook leading to the back deck. A den, mudroom, and half bath complete the main level. Upstairs offers a luxurious primary suite with a 5 piece ensuite and walk in closet, 2 additional bedrooms, a full bath, convenient laundry, and a bonus room overlooking the great room. Designed with style and attention to detail inside and out, this home is ideally located in Spruce Grove’s desirable Tonewood community, close to Tonewood Park, Jubilee Park, Deer Valley Golf Club, and shopping at Westland Market Square and Spruce Grove Centre. Don’t miss this opportunity to make this brand new build your own! (id:42336)
Property Details
| MLS® Number | E4461674 |
| Property Type | Single Family |
| Neigbourhood | Tonewood |
| Amenities Near By | Golf Course, Playground, Schools, Shopping |
| Features | Closet Organizers, No Animal Home, No Smoking Home |
| Structure | Deck |
Building
| Bathroom Total | 3 |
| Bedrooms Total | 3 |
| Amenities | Ceiling - 9ft |
| Basement Development | Unfinished |
| Basement Features | Walk Out |
| Basement Type | Full (unfinished) |
| Constructed Date | 2025 |
| Construction Style Attachment | Detached |
| Fire Protection | Smoke Detectors |
| Fireplace Fuel | Electric |
| Fireplace Present | Yes |
| Fireplace Type | Unknown |
| Half Bath Total | 1 |
| Heating Type | Forced Air |
| Stories Total | 2 |
| Size Interior | 2070 Sqft |
| Type | House |
Parking
| Attached Garage |
Land
| Acreage | No |
| Land Amenities | Golf Course, Playground, Schools, Shopping |
| Size Irregular | 334.92 |
| Size Total | 334.92 M2 |
| Size Total Text | 334.92 M2 |
Rooms
| Level | Type | Length | Width | Dimensions |
|---|---|---|---|---|
| Main Level | Living Room | 11'8" x 15'2" | ||
| Main Level | Dining Room | 11'5" x 12'10 | ||
| Main Level | Kitchen | 11'5" x 11'0" | ||
| Main Level | Den | 9'1" x 9'8" | ||
| Main Level | Mud Room | Measurements not available | ||
| Main Level | Pantry | Measurements not available | ||
| Upper Level | Family Room | 10'0" x 14'10 | ||
| Upper Level | Primary Bedroom | 11'5" x 14'0" | ||
| Upper Level | Bedroom 2 | 9'5" x 13'10" | ||
| Upper Level | Bedroom 3 | 9'4" x 12'8" | ||
| Upper Level | Laundry Room | Measurements not available |
https://www.realtor.ca/real-estate/28977252/6-tenuto-li-spruce-grove-tonewood
Interested?
Contact us for more information

John Rota
Associate
john.muveteam.com/
https://twitter.com/muveteam
https://www.facebook.com/muveteam/
https://www.linkedin.com/in/john-rota-b4255283?trk=nav_responsive_tab_profile_pic

1400-10665 Jasper Ave Nw
Edmonton, Alberta T5J 3S9
(403) 262-7653






