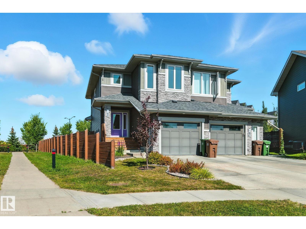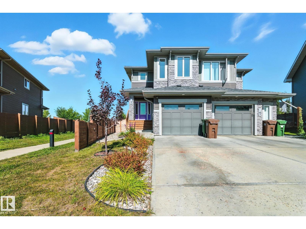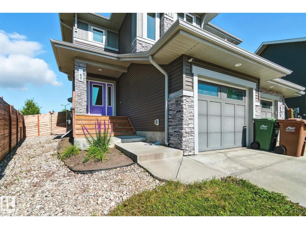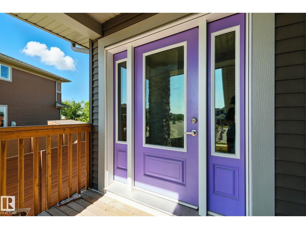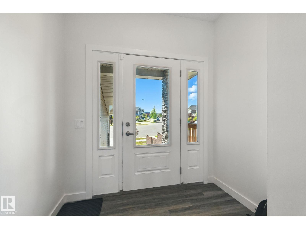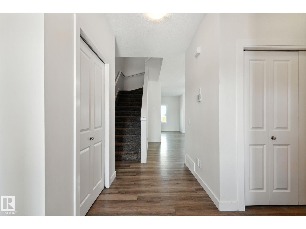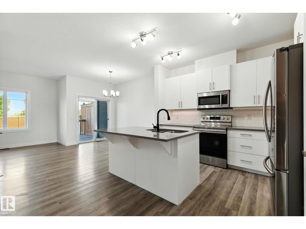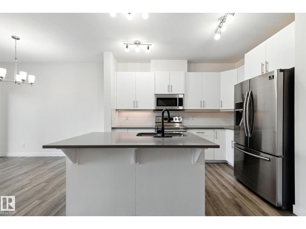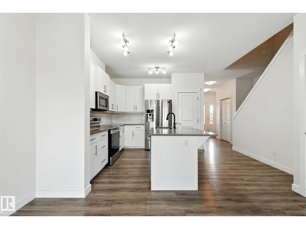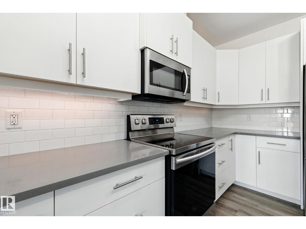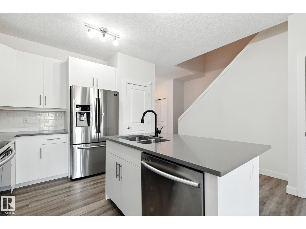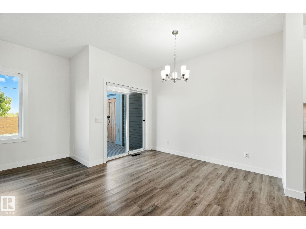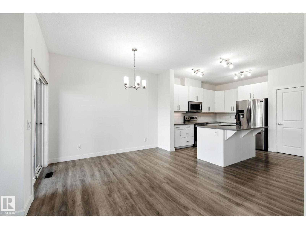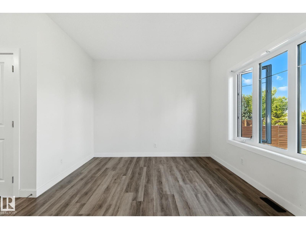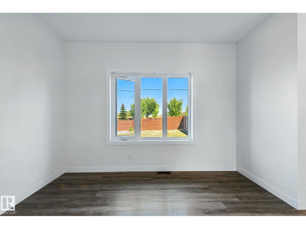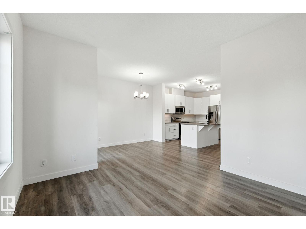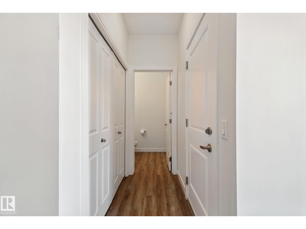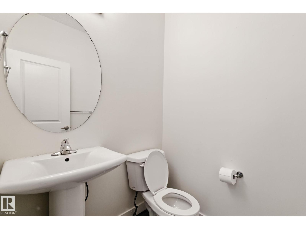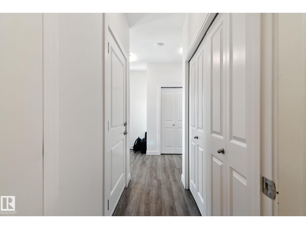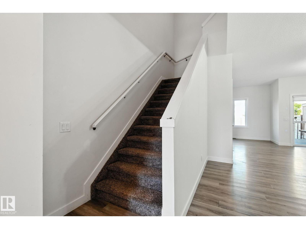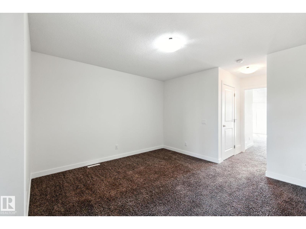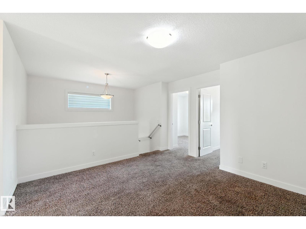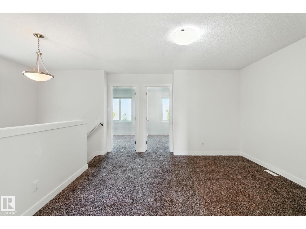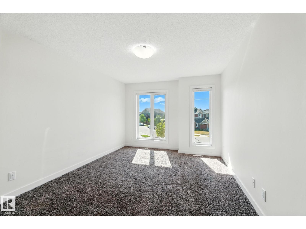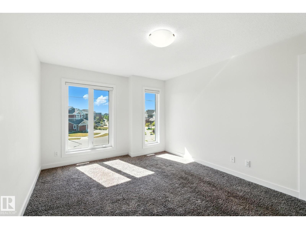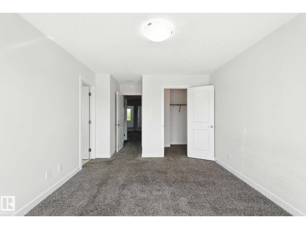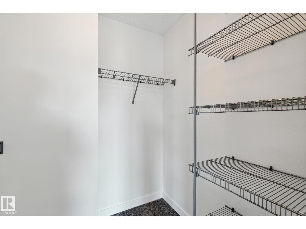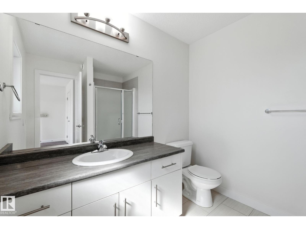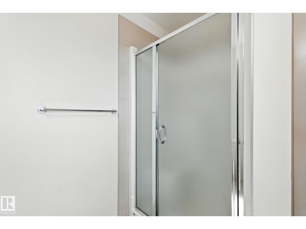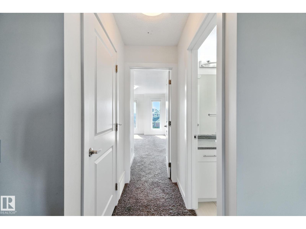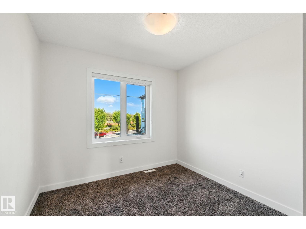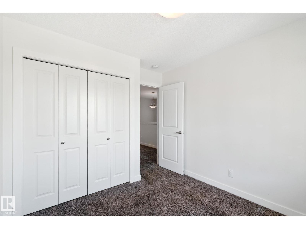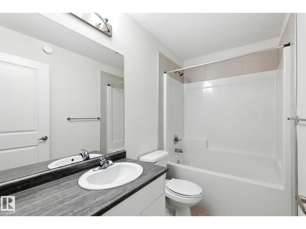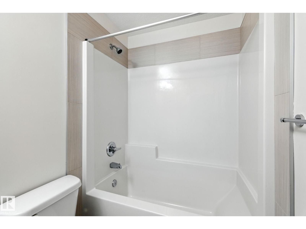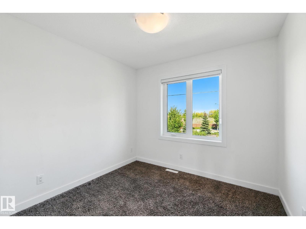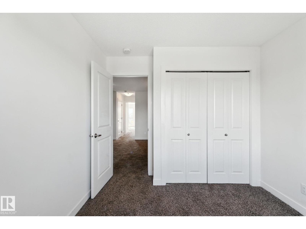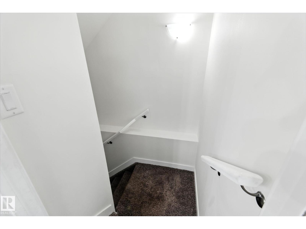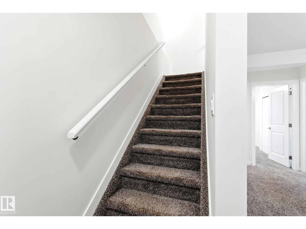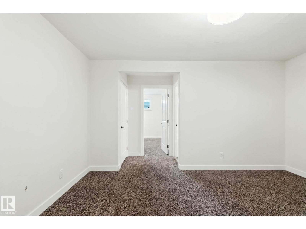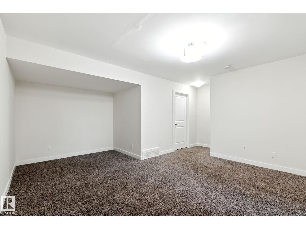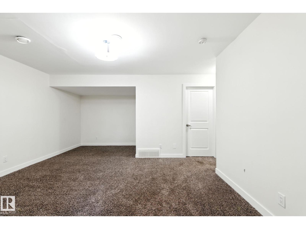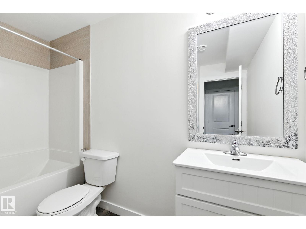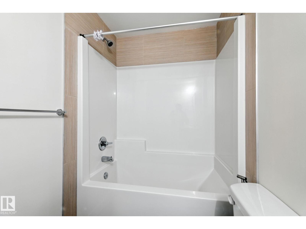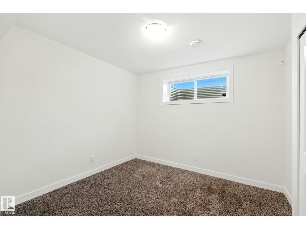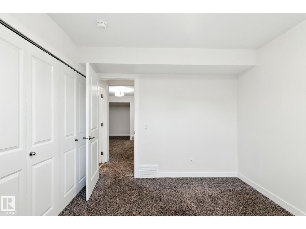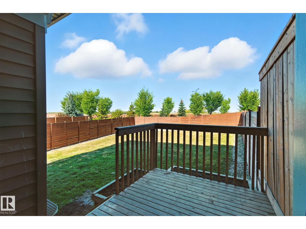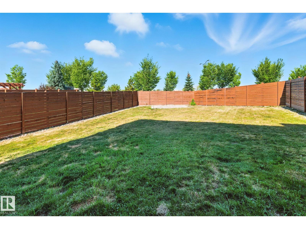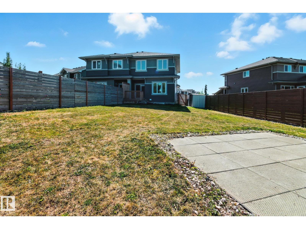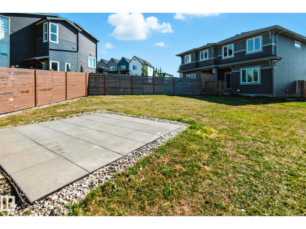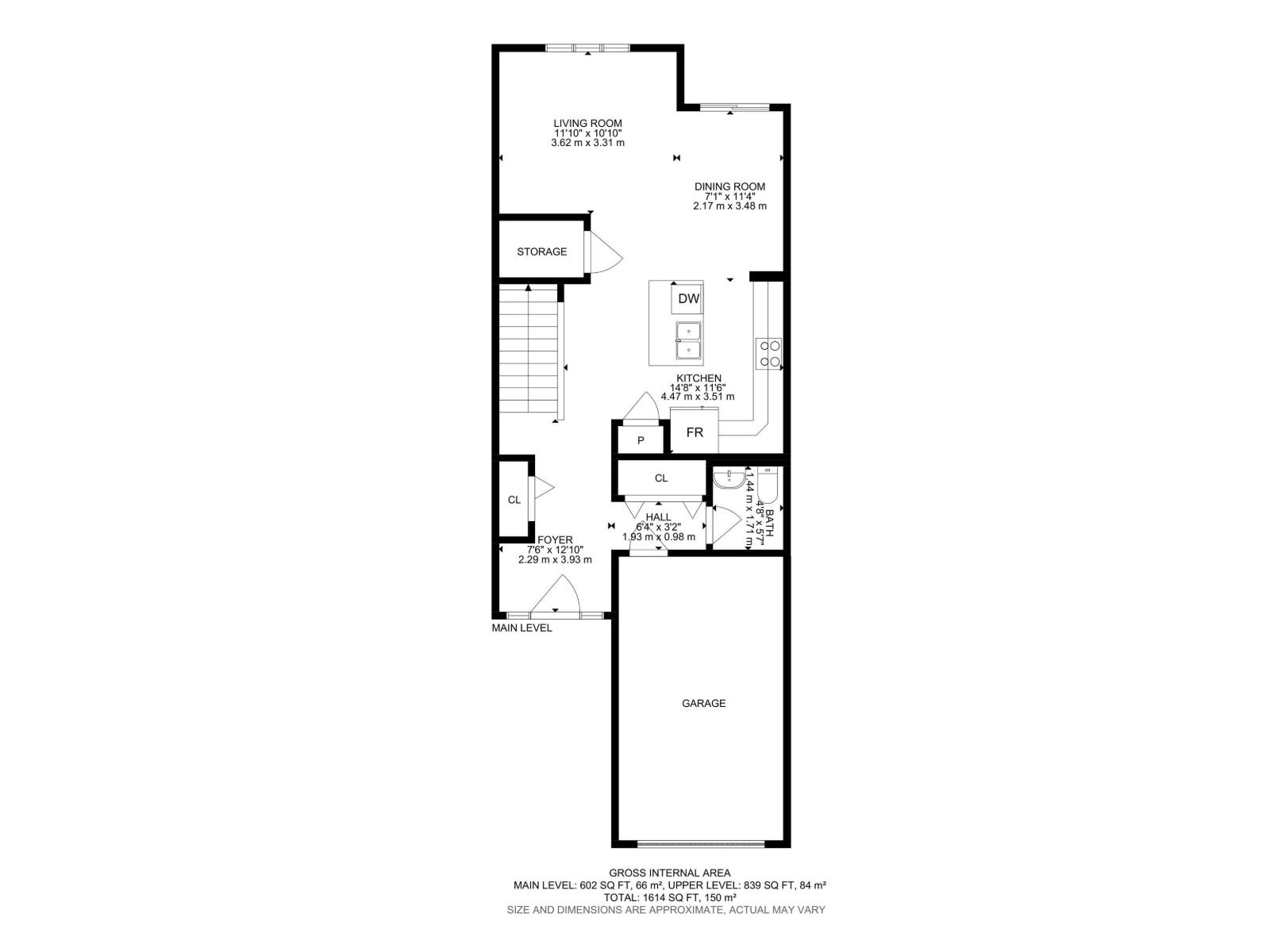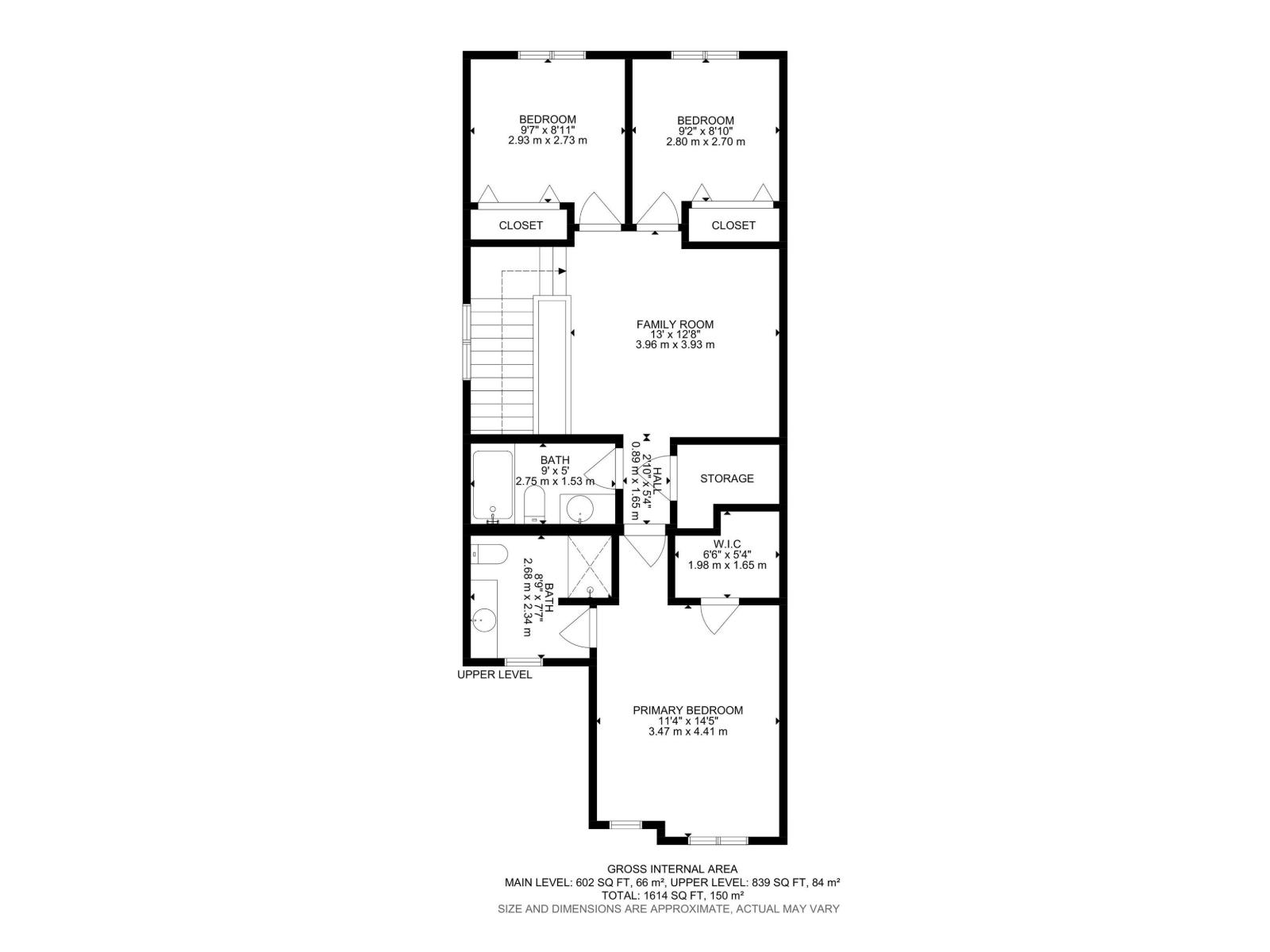60 James Cr St. Albert, Alberta T8N 7S5
$519,900
Nestled in the vibrant lakeside community of Jensen Lakes, this stunning 4 bedroom, 3.5 bathroom half duplex offers the perfect blend of comfort and convenience. Step inside to an inviting open-concept main floor where stainless steel appliances shine in the modern kitchen, and patio doors lead to the deck overlooking the beautifully landscaped yard - ideal for summer barbecues and evening gatherings. Upstairs, retreat to the serene primary suite with its private ensuite, while two additional bedrooms, a full bath, laundry room, and a cozy bonus room provide plenty of space for family life. The fully finished basement extends the home with a large recreation room, additional bedroom, and full bathroom. Complete with a single attached garage and located just a short 3-minute stroll to schools and the sandy shores of Jensen Lakes Beach, this home isn’t just a place to live - it’s a lifestyle where every day feels like a getaway. (id:42336)
Property Details
| MLS® Number | E4458887 |
| Property Type | Single Family |
| Neigbourhood | Jensen Lakes |
| Amenities Near By | Playground, Schools, Shopping |
| Community Features | Lake Privileges |
| Features | See Remarks, Flat Site, Closet Organizers, Level |
| Structure | Deck |
Building
| Bathroom Total | 4 |
| Bedrooms Total | 4 |
| Appliances | Dishwasher, Dryer, Microwave Range Hood Combo, Refrigerator, Storage Shed, Stove, Washer |
| Basement Development | Finished |
| Basement Type | Full (finished) |
| Constructed Date | 2017 |
| Construction Style Attachment | Semi-detached |
| Half Bath Total | 1 |
| Heating Type | Forced Air |
| Stories Total | 2 |
| Size Interior | 1602 Sqft |
| Type | Duplex |
Parking
| Attached Garage |
Land
| Acreage | No |
| Fence Type | Fence |
| Land Amenities | Playground, Schools, Shopping |
| Surface Water | Lake |
Rooms
| Level | Type | Length | Width | Dimensions |
|---|---|---|---|---|
| Basement | Family Room | Measurements not available | ||
| Basement | Bedroom 4 | Measurements not available | ||
| Main Level | Living Room | 3.62 m | 3.31 m | 3.62 m x 3.31 m |
| Main Level | Dining Room | 2.17 m | 3.48 m | 2.17 m x 3.48 m |
| Main Level | Kitchen | 4.47 m | 3.51 m | 4.47 m x 3.51 m |
| Upper Level | Primary Bedroom | 3.47 m | 4.41 m | 3.47 m x 4.41 m |
| Upper Level | Bedroom 2 | 2.93 m | 2.73 m | 2.93 m x 2.73 m |
| Upper Level | Bedroom 3 | 2.8 m | 2.7 m | 2.8 m x 2.7 m |
| Upper Level | Bonus Room | 3.96 m | 3.93 m | 3.96 m x 3.93 m |
https://www.realtor.ca/real-estate/28895083/60-james-cr-st-albert-jensen-lakes
Interested?
Contact us for more information
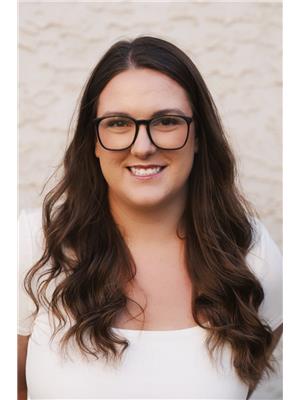
Natalie Mcmillan
Associate

201-10555 172 St Nw
Edmonton, Alberta T5S 1P1
(780) 483-2122
(780) 488-0966


