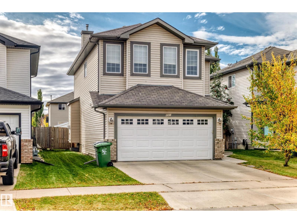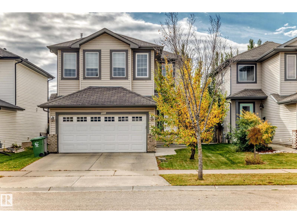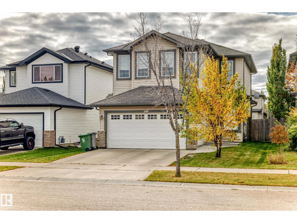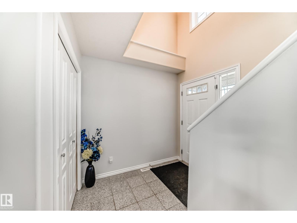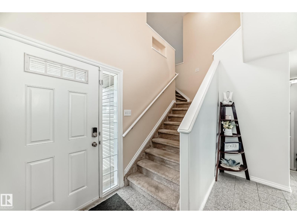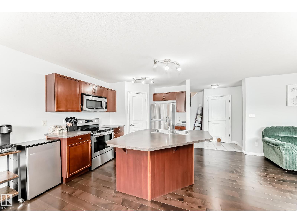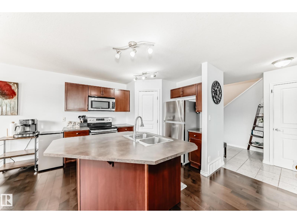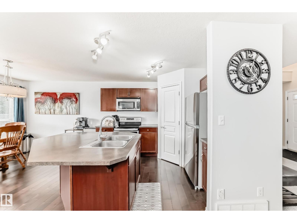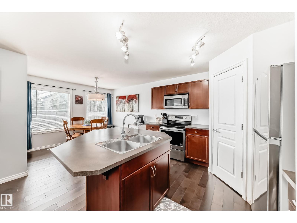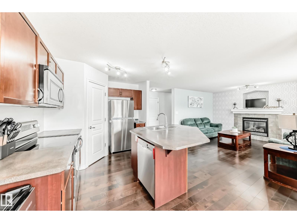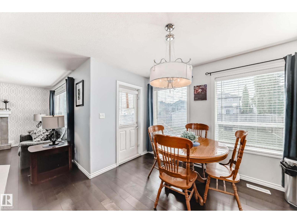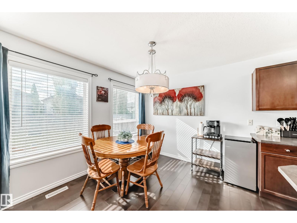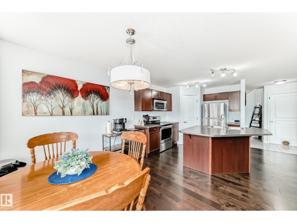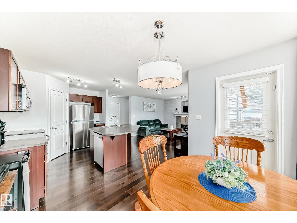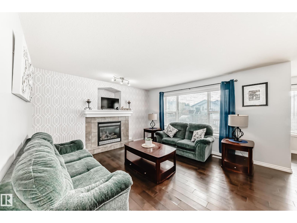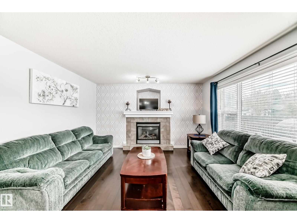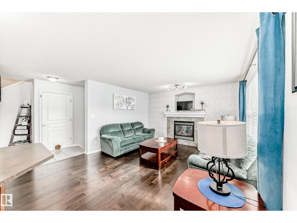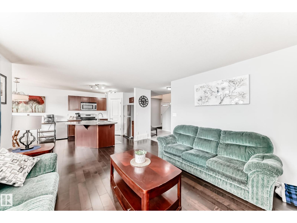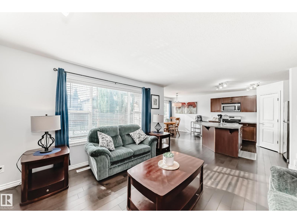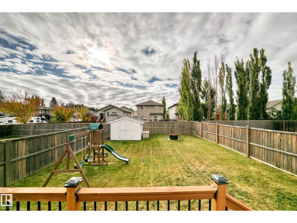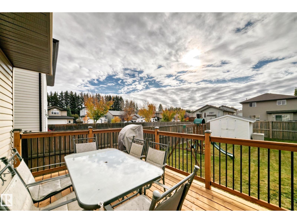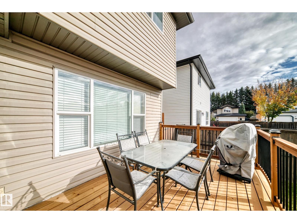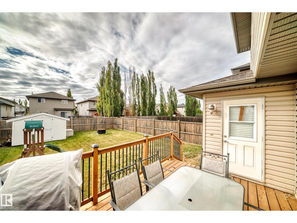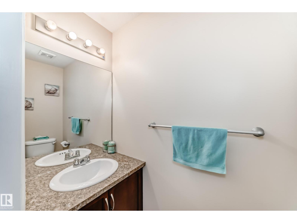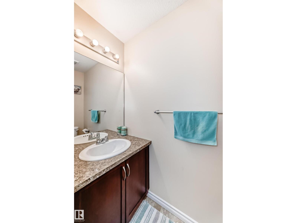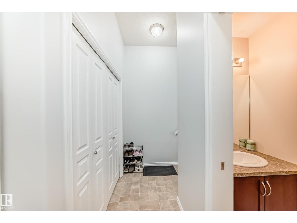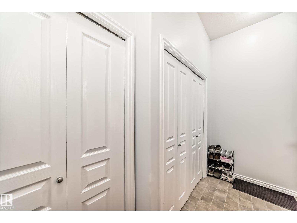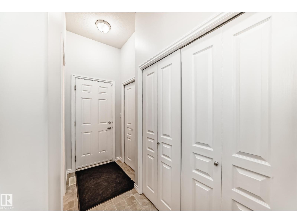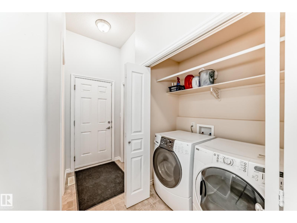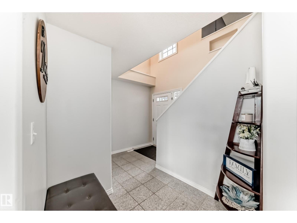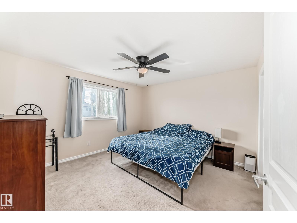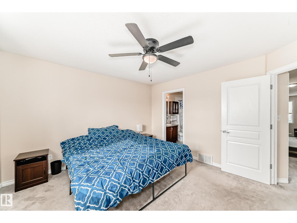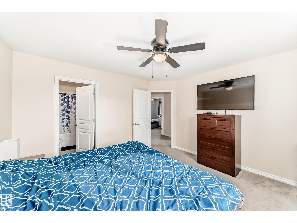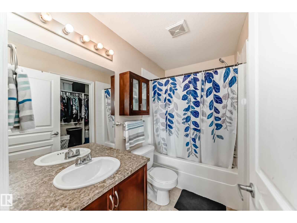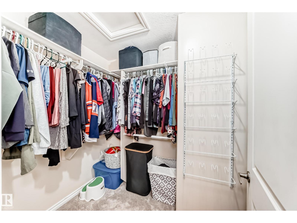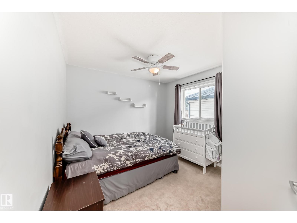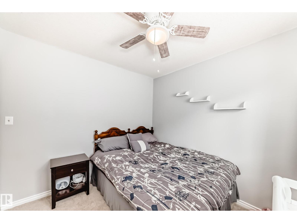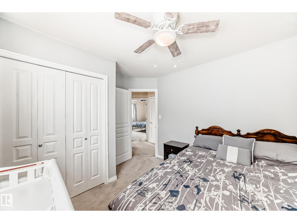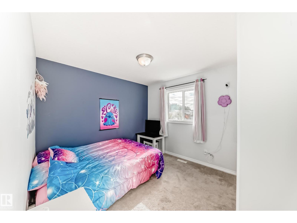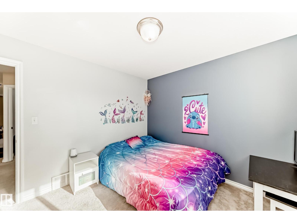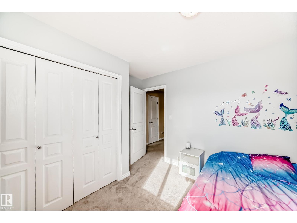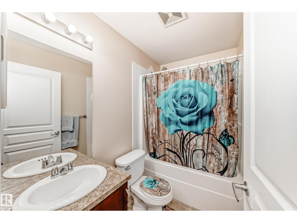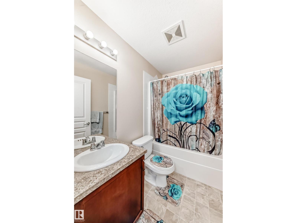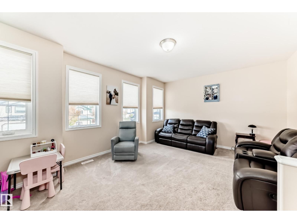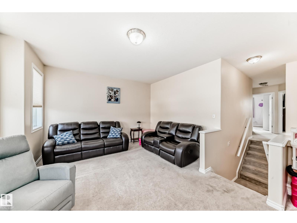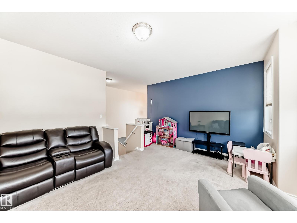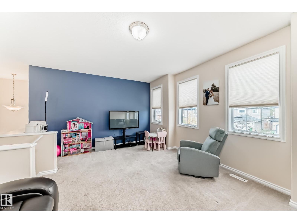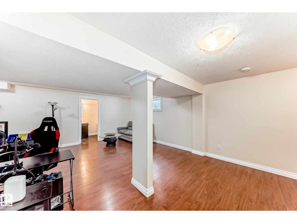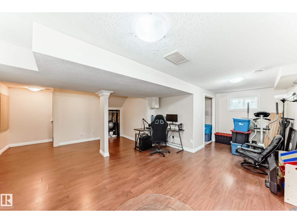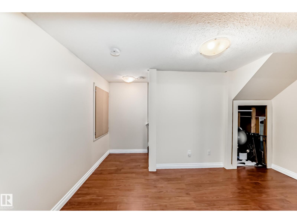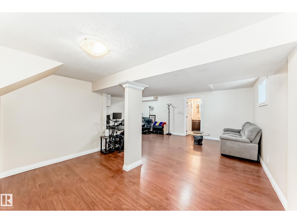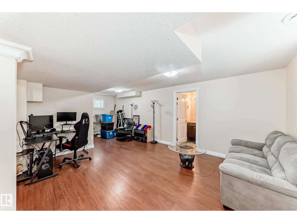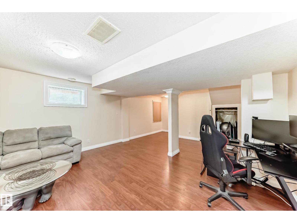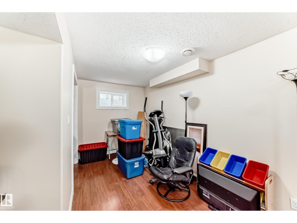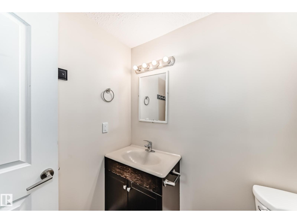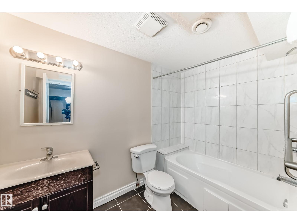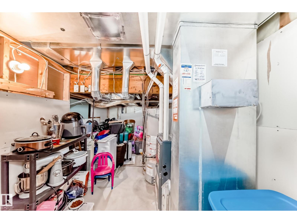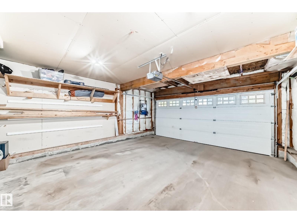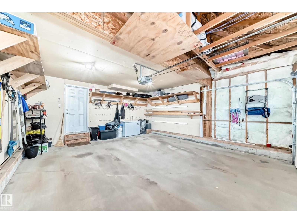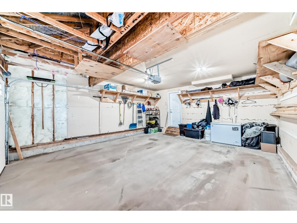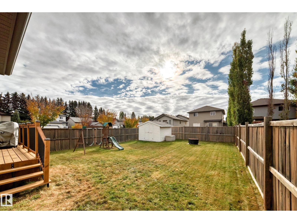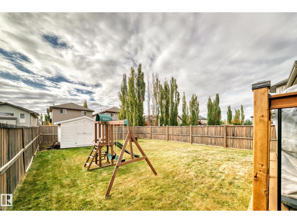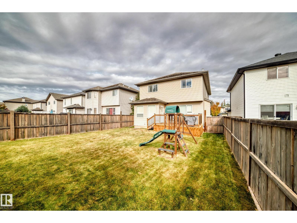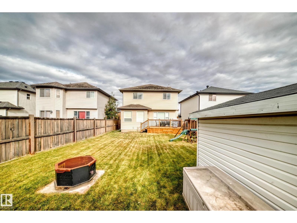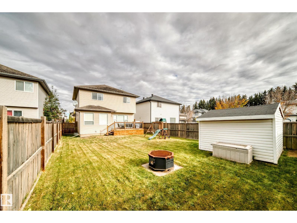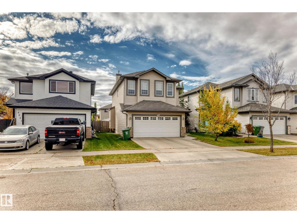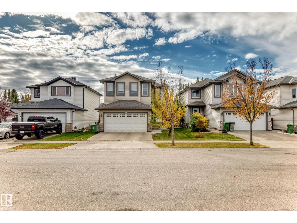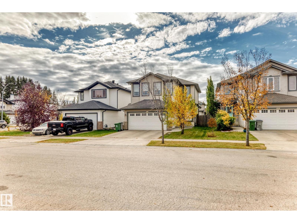6003 48 Av Beaumont, Alberta T4X 0A3
$514,900
Welcome to this beautifully maintained home featuring a grand open-to-above entrance filled with natural light. The open-concept main floor showcases rich hardwood, stainless steel appliances including a new fridge (2024), walk-in pantry, and an island perfect for entertaining. The bright dining area flows into a spacious living room with a cozy gas fireplace. Step outside to a brand-new deck, large backyard, and oversized storage shed—ideal for outdoor living. A 2-piece bath and laundry area off the garage (great mudroom potential) complete the main floor. Upstairs offers a spacious bonus room, two well-sized bedrooms, a 4-piece bath, and a large primary suite with walk-in closet and private ensuite. The fully finished basement adds even more living space. Major updates include hot water tank and furnace (2022). Located on a quiet street in sought-after Goudreau Terrace, near Four Seasons Park and the Aquafit Centre. A perfect blend of comfort, style, and location! (id:42336)
Property Details
| MLS® Number | E4461555 |
| Property Type | Single Family |
| Neigbourhood | Goudreau Terrace |
| Amenities Near By | Airport, Golf Course, Playground, Public Transit, Schools, Shopping |
| Community Features | Public Swimming Pool |
| Features | Cul-de-sac, Flat Site, No Smoking Home, Level |
| Structure | Deck, Fire Pit |
Building
| Bathroom Total | 4 |
| Bedrooms Total | 3 |
| Appliances | Dishwasher, Dryer, Garage Door Opener Remote(s), Garage Door Opener, Microwave Range Hood Combo, Refrigerator, Storage Shed, Stove, Washer, Window Coverings |
| Basement Development | Finished |
| Basement Type | Full (finished) |
| Constructed Date | 2007 |
| Construction Style Attachment | Detached |
| Fire Protection | Smoke Detectors |
| Fireplace Fuel | Gas |
| Fireplace Present | Yes |
| Fireplace Type | Unknown |
| Half Bath Total | 1 |
| Heating Type | Forced Air |
| Stories Total | 2 |
| Size Interior | 1705 Sqft |
| Type | House |
Parking
| Attached Garage |
Land
| Acreage | No |
| Fence Type | Fence |
| Land Amenities | Airport, Golf Course, Playground, Public Transit, Schools, Shopping |
| Size Irregular | 442.31 |
| Size Total | 442.31 M2 |
| Size Total Text | 442.31 M2 |
Rooms
| Level | Type | Length | Width | Dimensions |
|---|---|---|---|---|
| Above | Living Room | 4.04 m | 3.19 m | 4.04 m x 3.19 m |
| Main Level | Dining Room | 1.83 m | 3.19 m | 1.83 m x 3.19 m |
| Main Level | Kitchen | 3.36 m | 3.15 m | 3.36 m x 3.15 m |
| Upper Level | Primary Bedroom | 3.73 m | 3.92 m | 3.73 m x 3.92 m |
| Upper Level | Bedroom 2 | 3.37 m | 3.09 m | 3.37 m x 3.09 m |
| Upper Level | Bedroom 3 | 3.08 m | 3.6 m | 3.08 m x 3.6 m |
| Upper Level | Bonus Room | 4.26 m | 5.48 m | 4.26 m x 5.48 m |
https://www.realtor.ca/real-estate/28974222/6003-48-av-beaumont-goudreau-terrace
Interested?
Contact us for more information
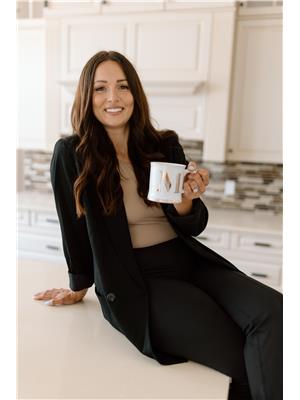
Meagan Berard
Associate
(780) 962-8019
https://meaganberard.ca/
https://www.linkedin.com/feed/?trk=guest_homepage-basic_nav-header-signin
https://www.instagram.com/meagan.realestate/

202 Main Street
Spruce Grove, Alberta T7X 0G2
(780) 962-4950
(780) 431-5624


