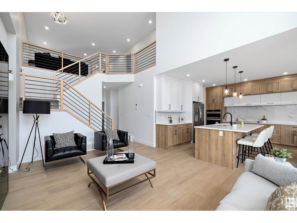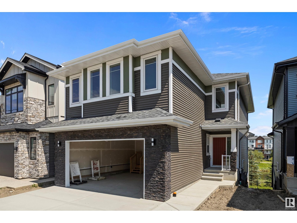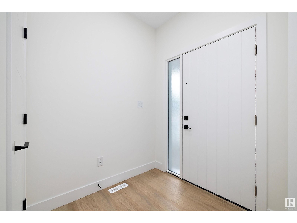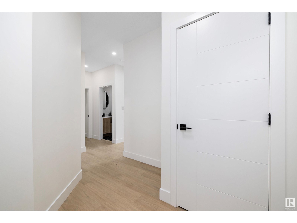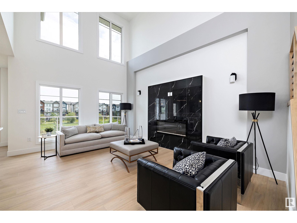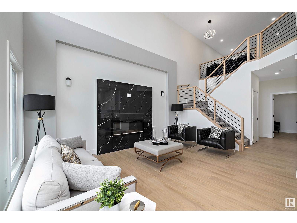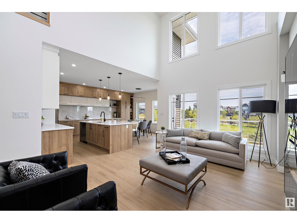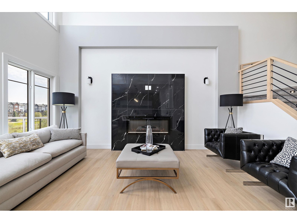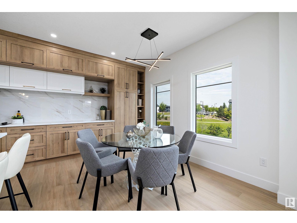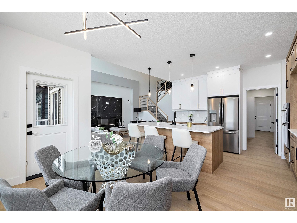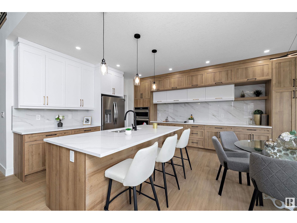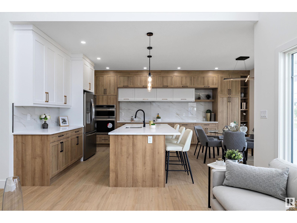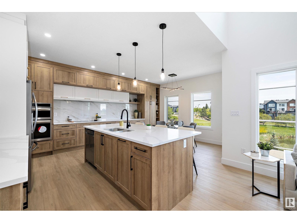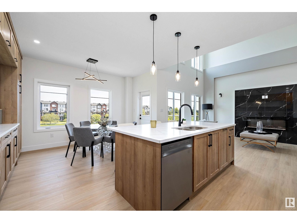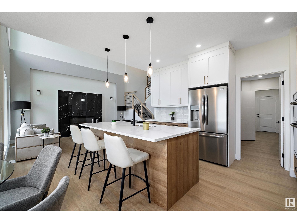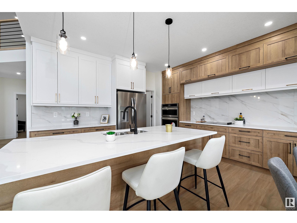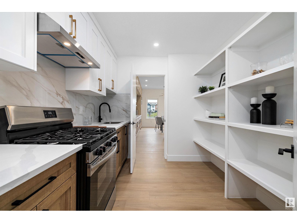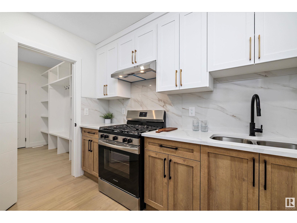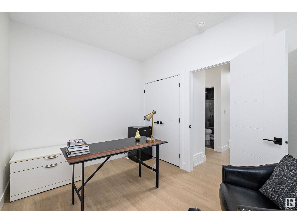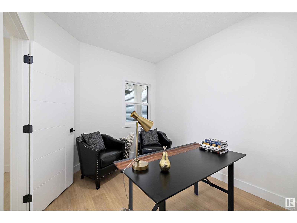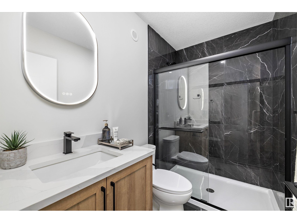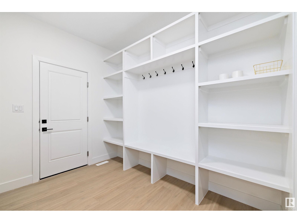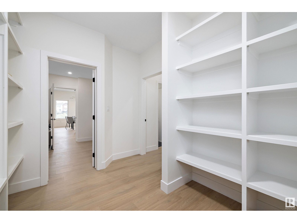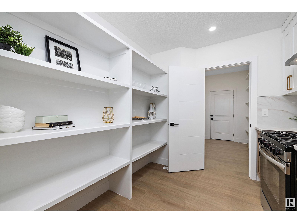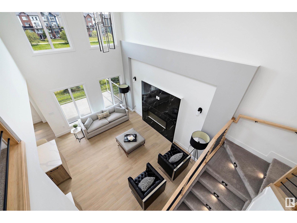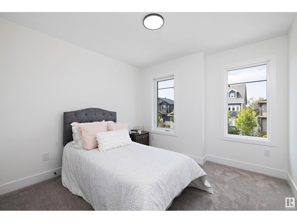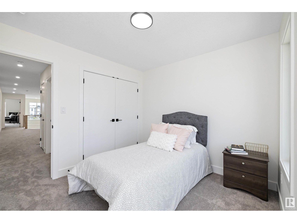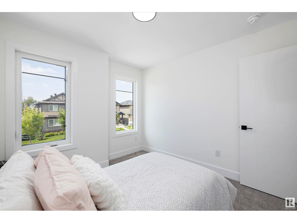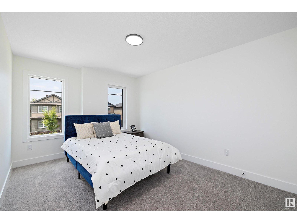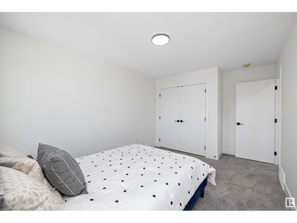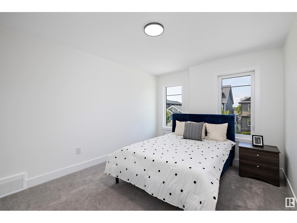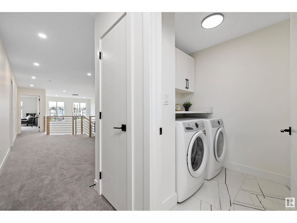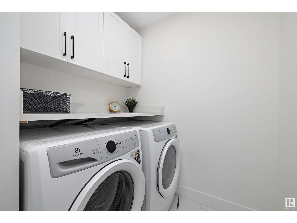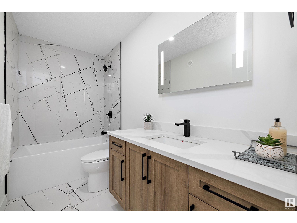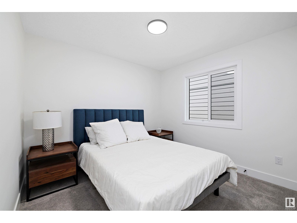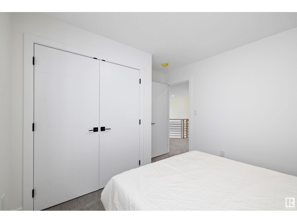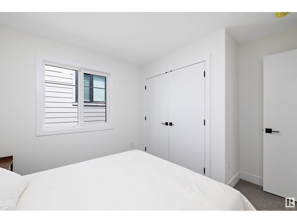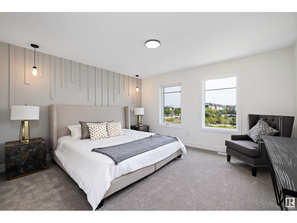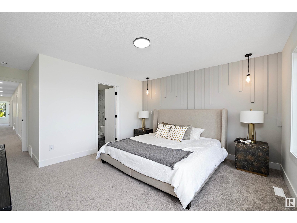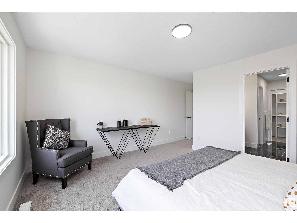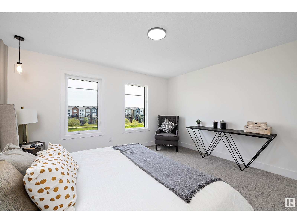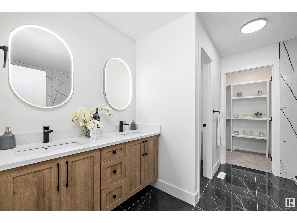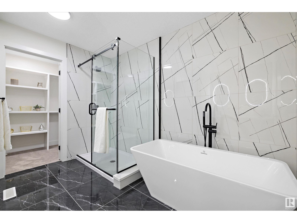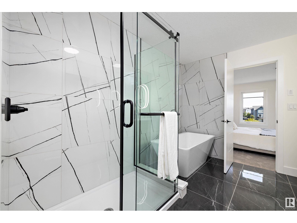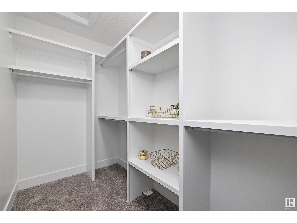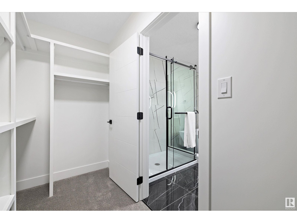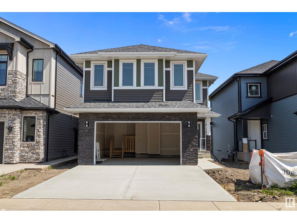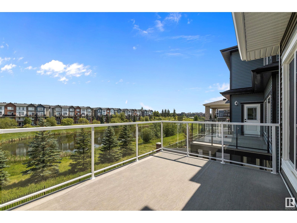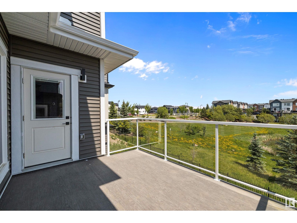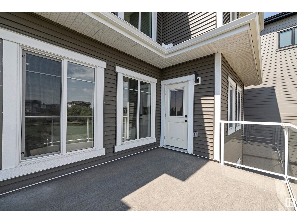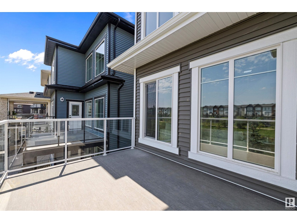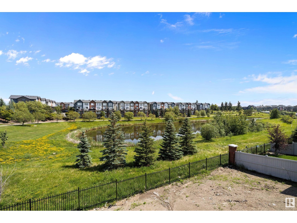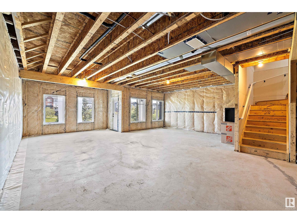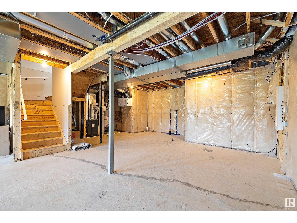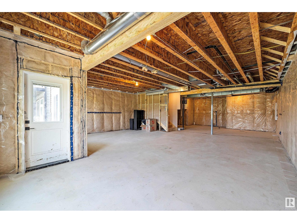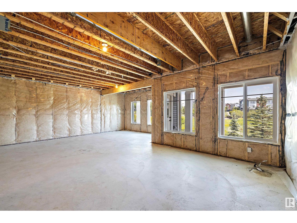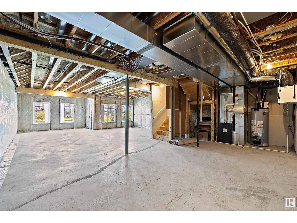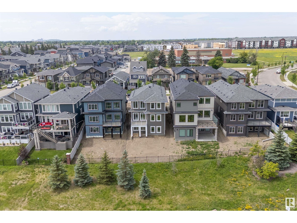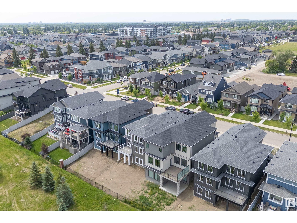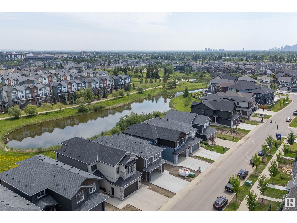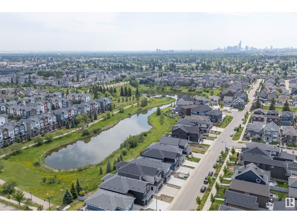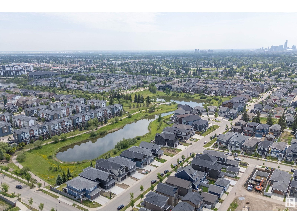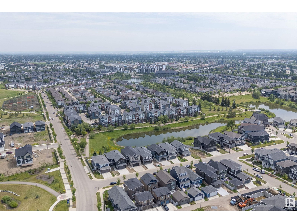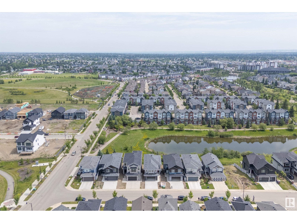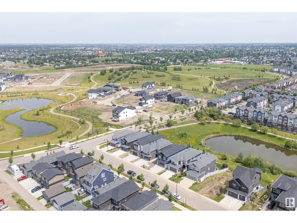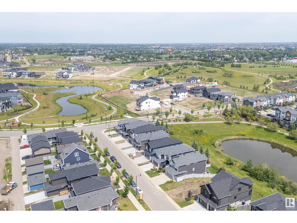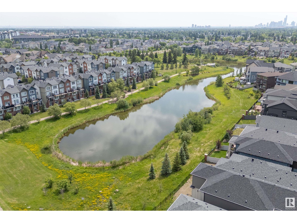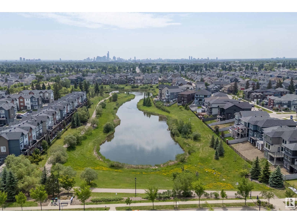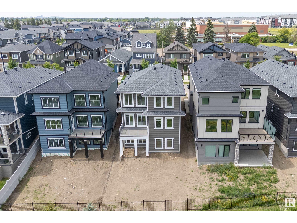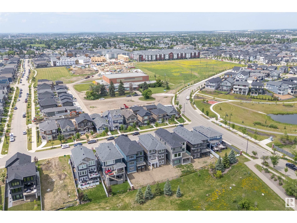6009 Naden Landing Nw Edmonton, Alberta T5E 6X6
$989,900
Experience elevated living in this custom-built WALKOUT HOME by Finesse Homes, located in the prestigious and award-winning community of Griesbach. Backing directly onto the LAKE, this stunning home offers over 2,500 sqft of modern design and exceptional craftsmanship. Step inside to discover the open concept with open-to-below ceilings, sleek contemporary finishes, and a thoughtfully designed layout featuring 4 spacious bedrooms upstairs, a bonus room, and a main floor bedroom/den with a full bath ideal for guests or multigenerational living. The gourmet chef’s kitchen includes a separate spice kitchen, perfect for entertaining. The unspoiled full walkout basement offers endless possibilities to make it your own. Enjoy breathtaking lake views from your backyard and the convenience of being just minutes from downtown Edmonton, schools, shopping, and all major amenities. Don't miss this true gem in one of Edmonton’s most desirable neighborhoods. (id:42336)
Open House
This property has open houses!
12:00 pm
Ends at:3:00 pm
Property Details
| MLS® Number | E4444915 |
| Property Type | Single Family |
| Neigbourhood | Griesbach |
| Amenities Near By | Schools, Shopping |
| Community Features | Lake Privileges |
| Features | See Remarks, No Back Lane |
| Structure | Deck |
| Water Front Type | Waterfront On Lake |
Building
| Bathroom Total | 3 |
| Bedrooms Total | 4 |
| Amenities | Ceiling - 9ft |
| Appliances | Dishwasher, Dryer, Garage Door Opener Remote(s), Garage Door Opener, Hood Fan, Refrigerator, Stove, Gas Stove(s), Washer, See Remarks |
| Basement Development | Unfinished |
| Basement Features | Walk Out |
| Basement Type | Full (unfinished) |
| Constructed Date | 2024 |
| Construction Style Attachment | Detached |
| Heating Type | Forced Air |
| Stories Total | 2 |
| Size Interior | 2507 Sqft |
| Type | House |
Parking
| Attached Garage |
Land
| Acreage | No |
| Fence Type | Fence |
| Land Amenities | Schools, Shopping |
Rooms
| Level | Type | Length | Width | Dimensions |
|---|---|---|---|---|
| Main Level | Living Room | 5.18 m | 3.85 m | 5.18 m x 3.85 m |
| Main Level | Dining Room | 3.08 m | 3.64 m | 3.08 m x 3.64 m |
| Main Level | Kitchen | 3.58 m | 4.36 m | 3.58 m x 4.36 m |
| Main Level | Den | 2.74 m | 3.53 m | 2.74 m x 3.53 m |
| Upper Level | Primary Bedroom | 5.7 m | 4.27 m | 5.7 m x 4.27 m |
| Upper Level | Bedroom 2 | 3.64 m | 3.13 m | 3.64 m x 3.13 m |
| Upper Level | Bedroom 3 | 4.96 m | 3.12 m | 4.96 m x 3.12 m |
| Upper Level | Bedroom 4 | 3.25 m | 3.11 m | 3.25 m x 3.11 m |
| Upper Level | Bonus Room | 3.99 m | 4.98 m | 3.99 m x 4.98 m |
https://www.realtor.ca/real-estate/28534647/6009-naden-landing-nw-edmonton-griesbach
Interested?
Contact us for more information
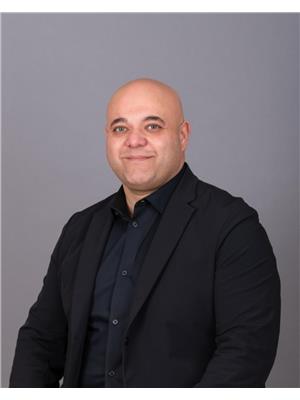
Moe Ahmad
Associate
102-10350 124 St Nw
Edmonton, Alberta T5N 3V9
(780) 429-4168

Hassan Haymour
Associate
https://www.haymourrealty.com/
102-10350 124 St Nw
Edmonton, Alberta T5N 3V9
(780) 429-4168


