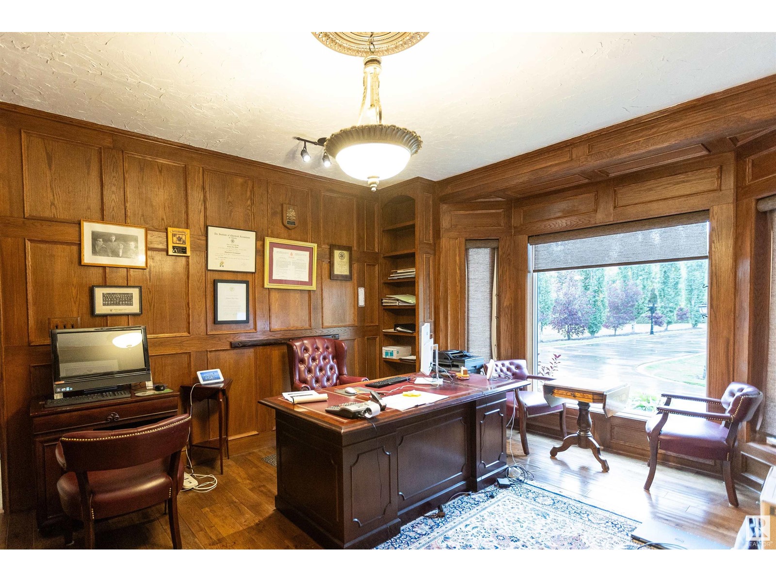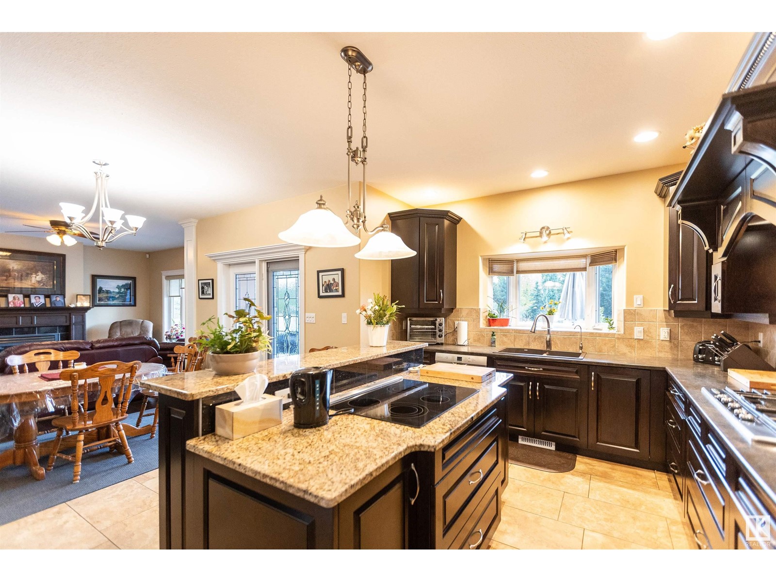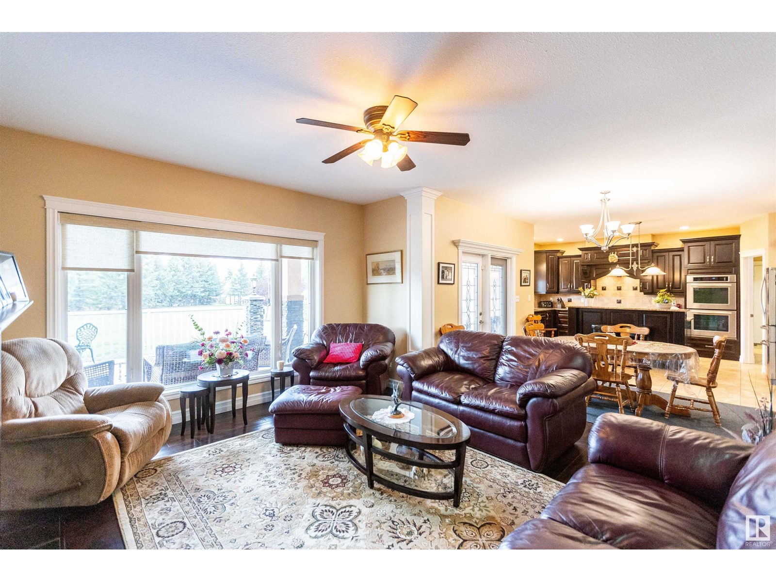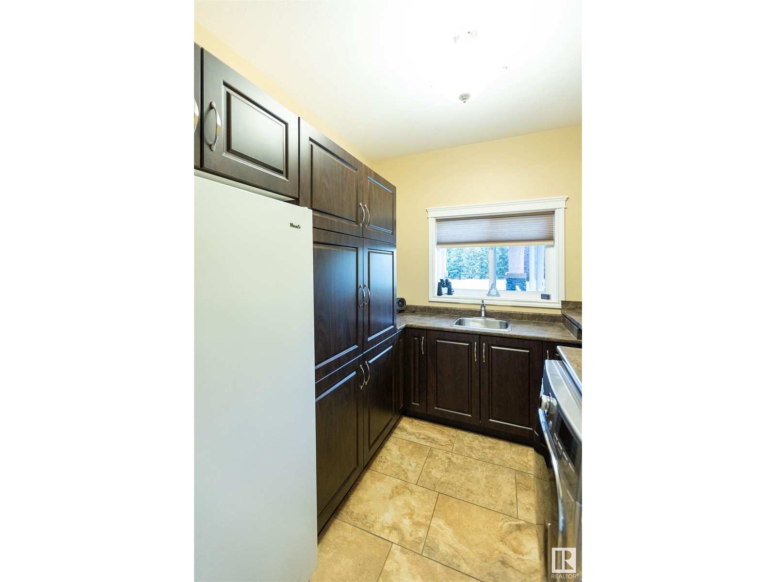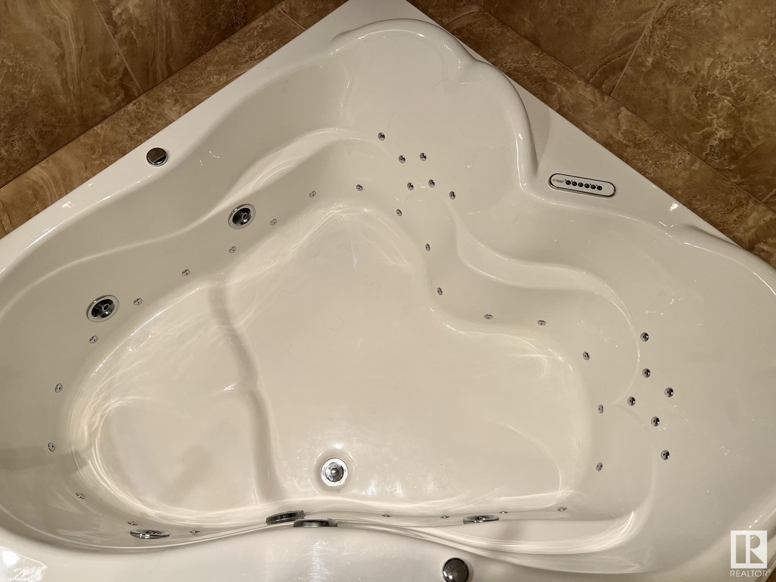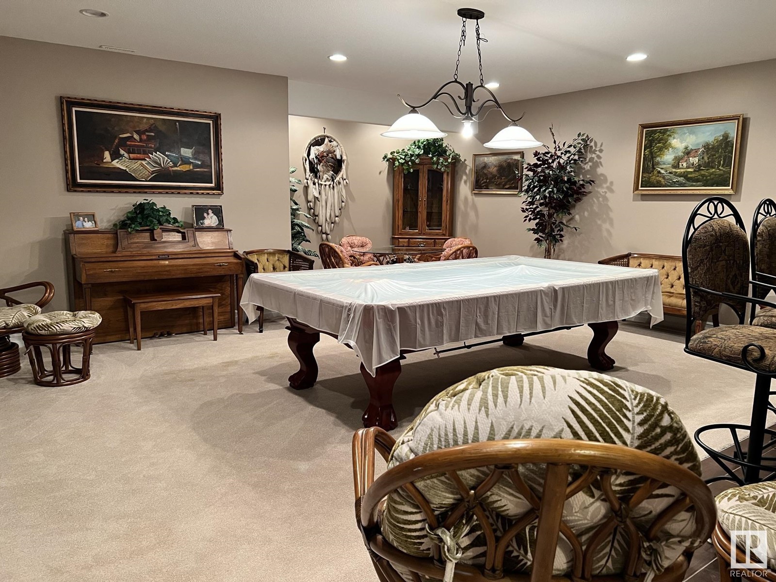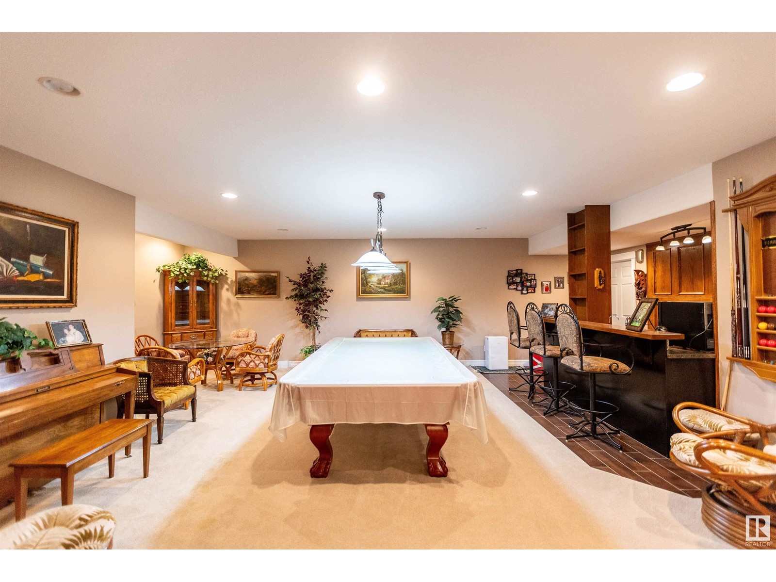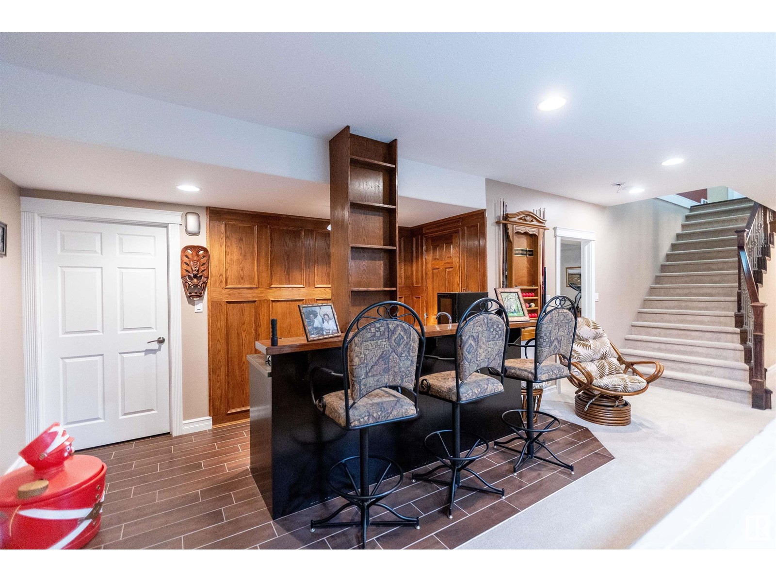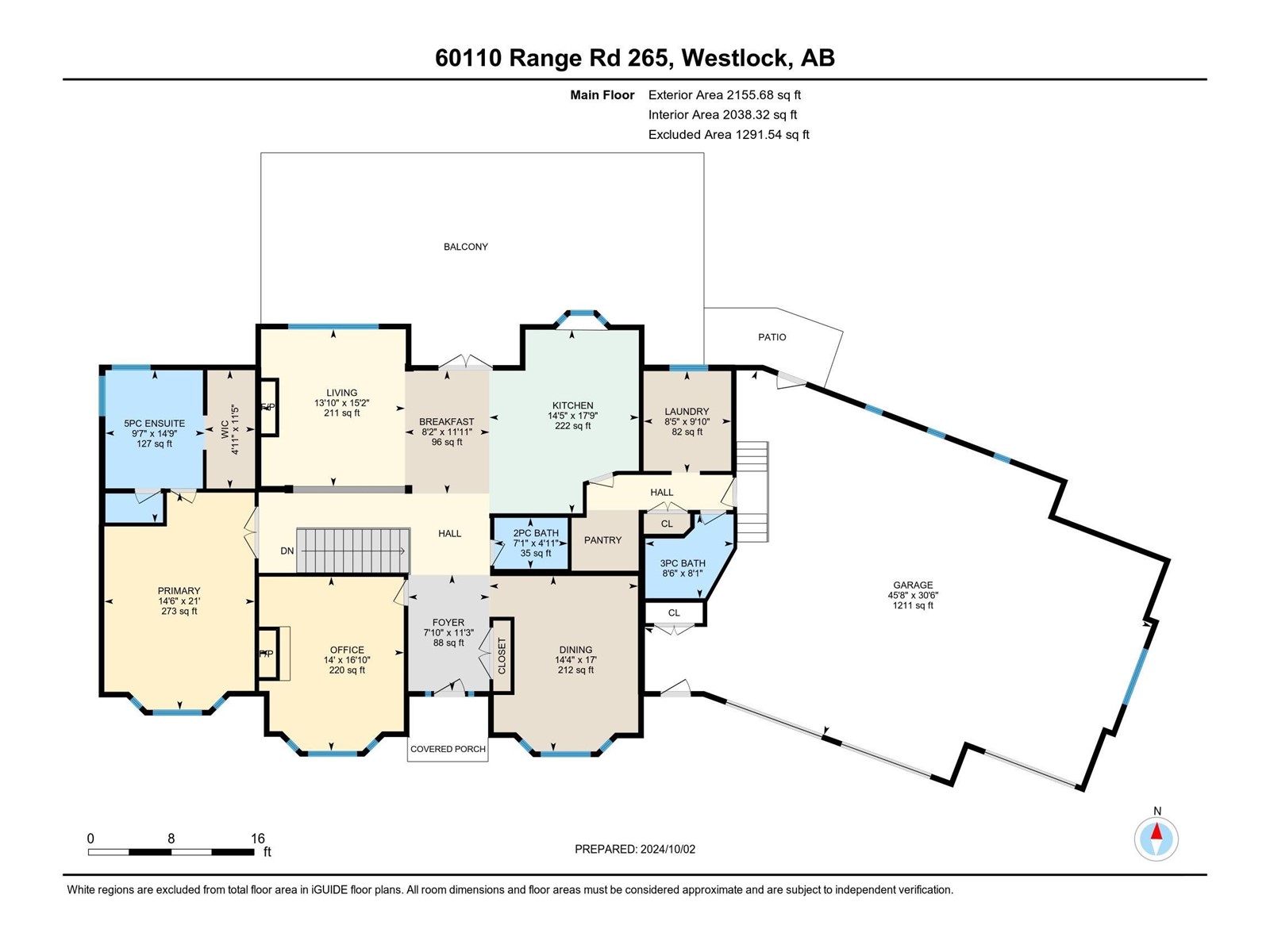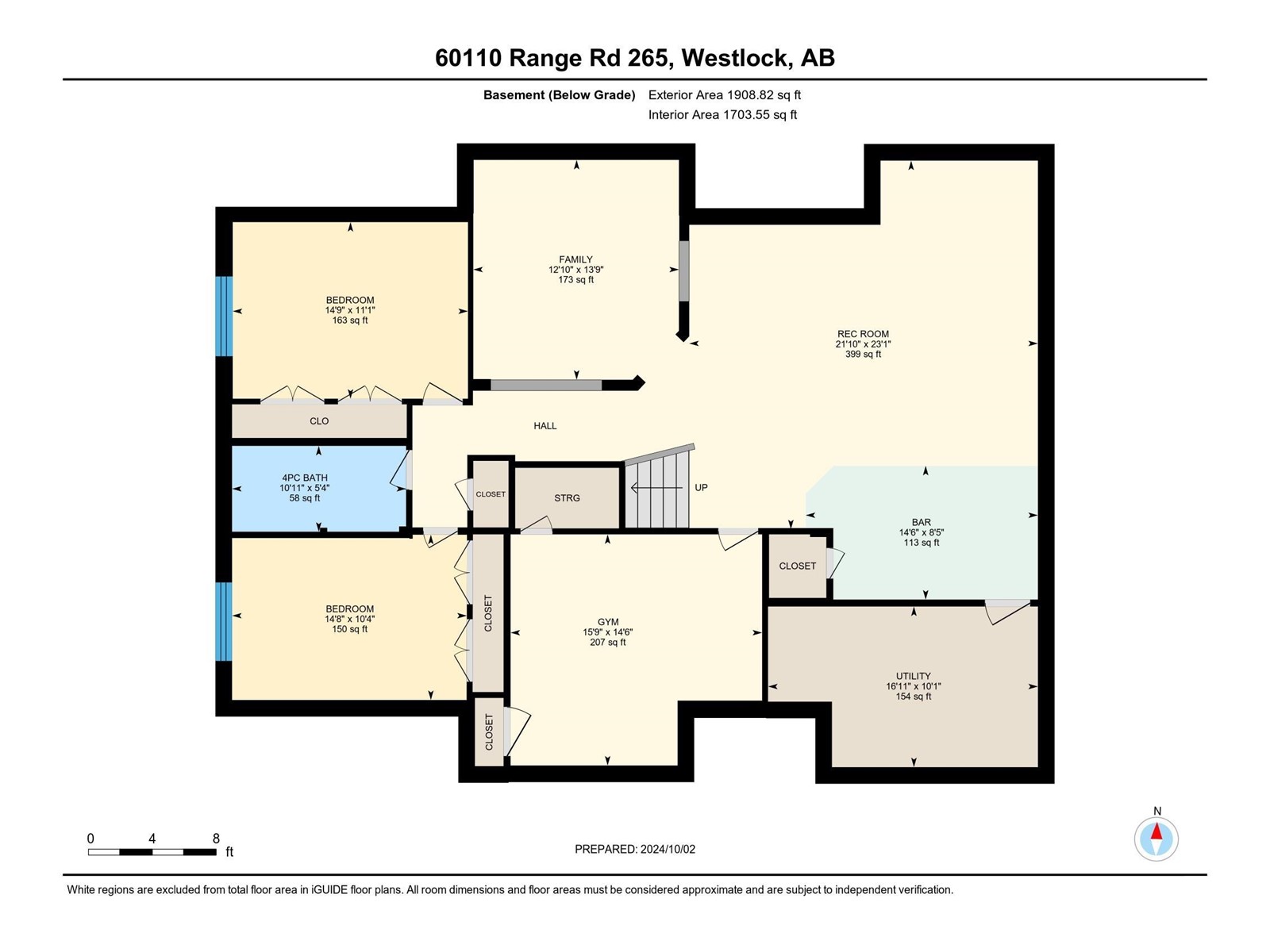60110 Rr265 Rural Westlock County, Alberta T7P 2P4
$949,500
Privacy, elegance & beauty are all here - magical 5 acres 2 KM to town. Stunning 2,135 sq ft home (9' ceilings) w/attch triple garage (12' ceiling). Exquisite chef's kitchen w/large island, brkfst area, dble oven, dble microwave, gas stovetop, electric stovetop, Bosch D/W, fridge w/ice & water, butler's pantry w/bar-fridge. Dining room w/hand-scraped floors. Big laundry rm w/sink & storage. Liv rm w/gas firepl. Office/den w/oak floor & walls w/library & gas firepl. Huge primary suite w/w.i. closet, gorgeous ensuite bath - dble sinks, air-swirl tub & separate shower. 9' bsmt w/in-flr heat, tv/den area, fmly room w/pool table & wet bar w/bar-fridge, wine closet, 2 big bdrms w/huge closets, 4 pce bath plus an exercise room. Patio doors to huge concrete deck 17'x44' w/roof over half & glass windbreak. Beautiful yard w/lawns, vegetable garden, well lit firepit area on concrete, amazing kid's treehouse, long concrete driveway lined w/tall, wired lamps & 20' Aspens. Good well & town water at road. QUALITY IN ALL (id:42336)
Property Details
| MLS® Number | E4377571 |
| Property Type | Single Family |
| Features | Private Setting, Treed, See Remarks, Paved Lane, Wet Bar, Closet Organizers, Exterior Walls- 2x6", No Animal Home, No Smoking Home |
| Parking Space Total | 6 |
| Structure | Deck, Fire Pit |
Building
| Bathroom Total | 4 |
| Bedrooms Total | 3 |
| Amenities | Ceiling - 9ft |
| Appliances | Dishwasher, Dryer, Garage Door Opener, Garburator, Microwave Range Hood Combo, Oven - Built-in, Microwave, Refrigerator, Storage Shed, Stove, Central Vacuum, Washer, Wine Fridge |
| Architectural Style | Bungalow |
| Basement Development | Finished |
| Basement Type | Full (finished) |
| Constructed Date | 2011 |
| Construction Style Attachment | Detached |
| Cooling Type | Central Air Conditioning |
| Fire Protection | Smoke Detectors |
| Fireplace Fuel | Gas |
| Fireplace Present | Yes |
| Fireplace Type | Unknown |
| Half Bath Total | 1 |
| Heating Type | Forced Air, In Floor Heating |
| Stories Total | 1 |
| Size Interior | 2135.8827 Sqft |
| Type | House |
Parking
| Heated Garage | |
| Oversize | |
| Parking Pad | |
| Attached Garage |
Land
| Acreage | Yes |
| Size Irregular | 4.99 |
| Size Total | 4.99 Ac |
| Size Total Text | 4.99 Ac |
Rooms
| Level | Type | Length | Width | Dimensions |
|---|---|---|---|---|
| Basement | Family Room | Measurements not available | ||
| Basement | Den | Measurements not available | ||
| Basement | Bedroom 2 | Measurements not available | ||
| Basement | Bedroom 3 | Measurements not available | ||
| Basement | Utility Room | Measurements not available | ||
| Main Level | Living Room | Measurements not available | ||
| Main Level | Dining Room | Measurements not available | ||
| Main Level | Kitchen | Measurements not available | ||
| Main Level | Primary Bedroom | Measurements not available | ||
| Main Level | Office | Measurements not available | ||
| Main Level | Laundry Room | Measurements not available | ||
| Main Level | Pantry | Measurements not available |
https://www.realtor.ca/real-estate/26632822/60110-rr265-rural-westlock-county-none
Interested?
Contact us for more information
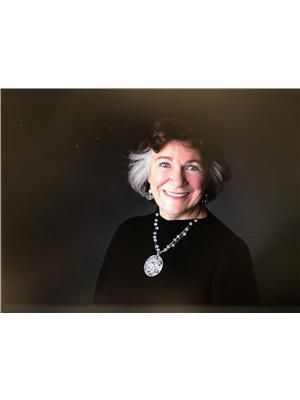
Coleen Y. Jarvis
Associate
10031 106 St
Westlock, Alberta T7P 2K3
(780) 349-3477
(780) 349-6668









