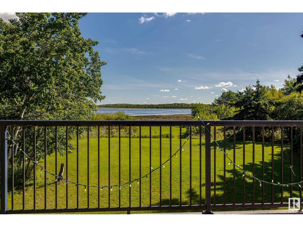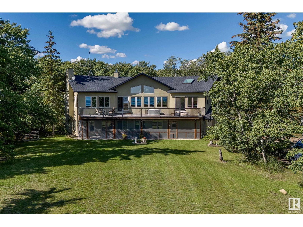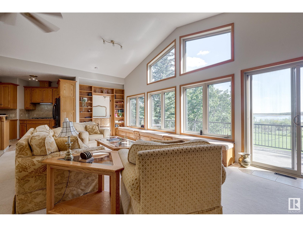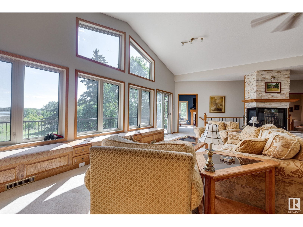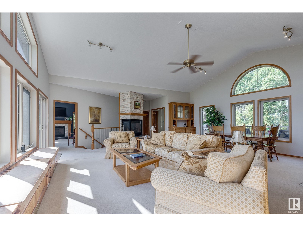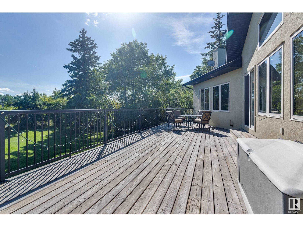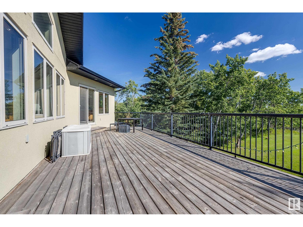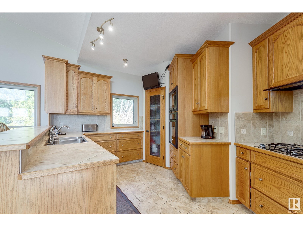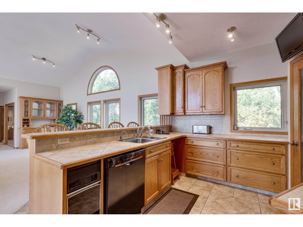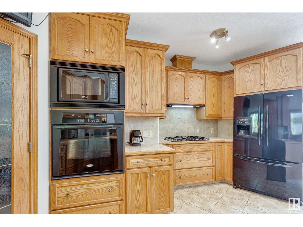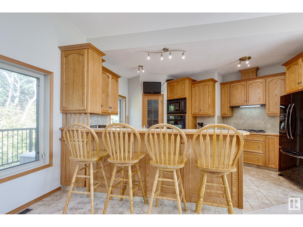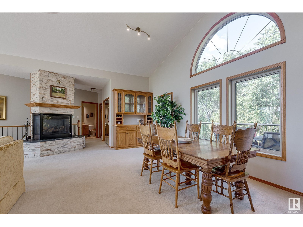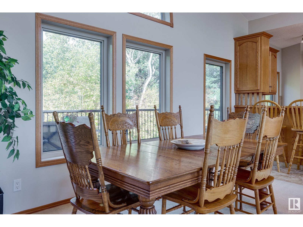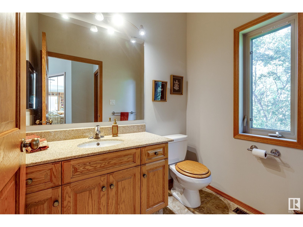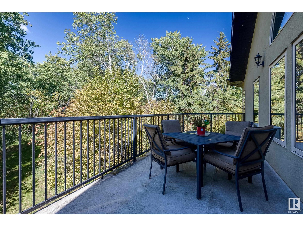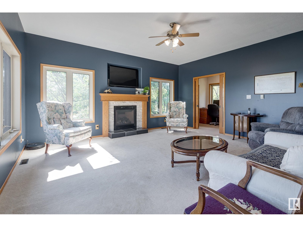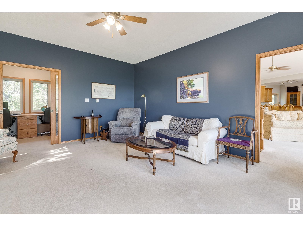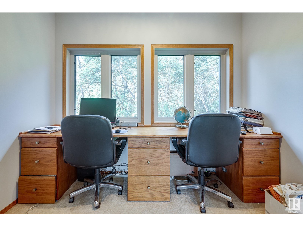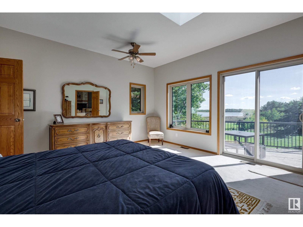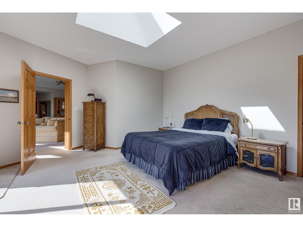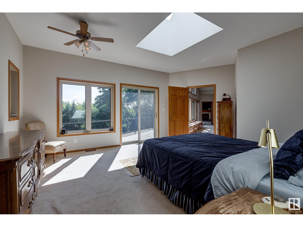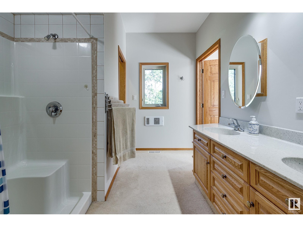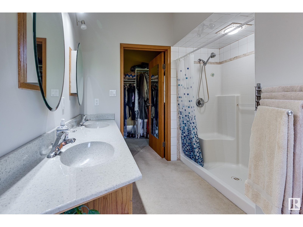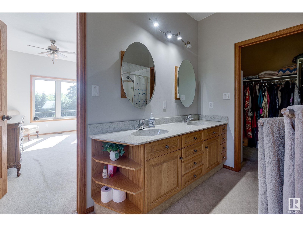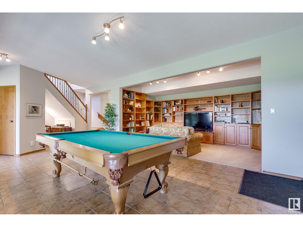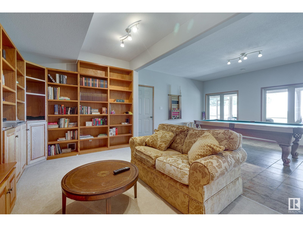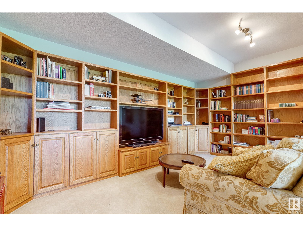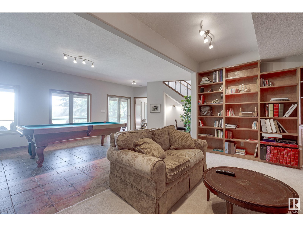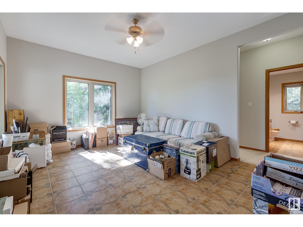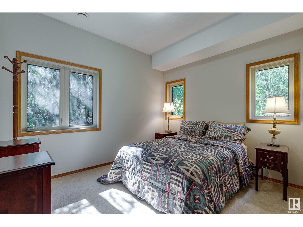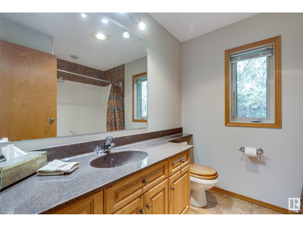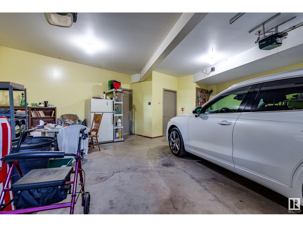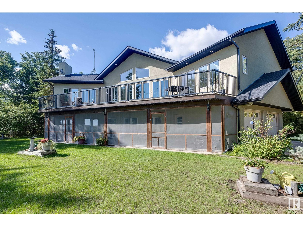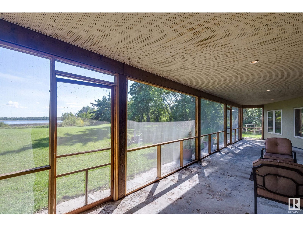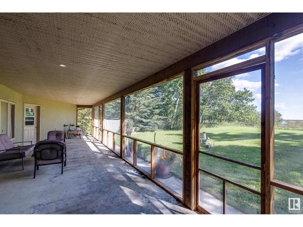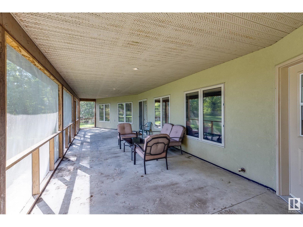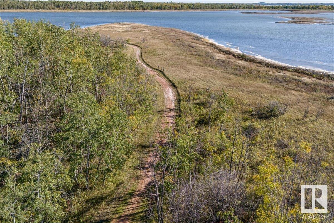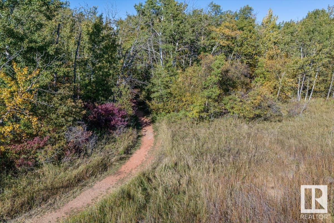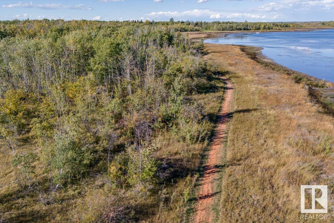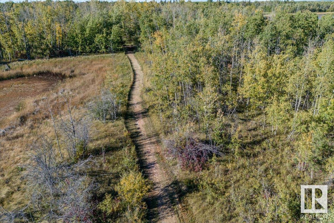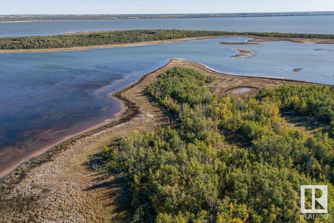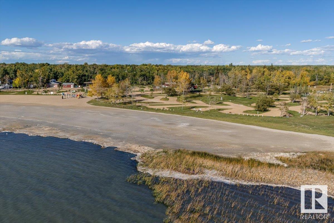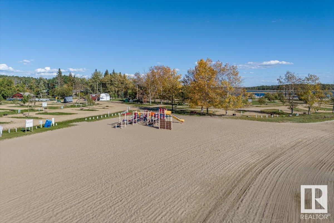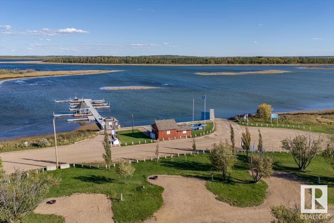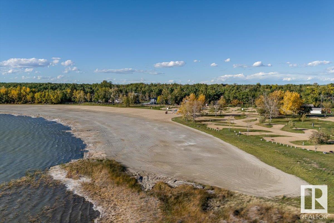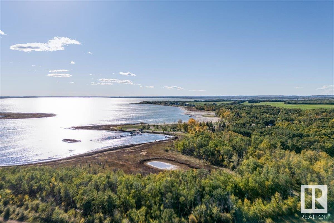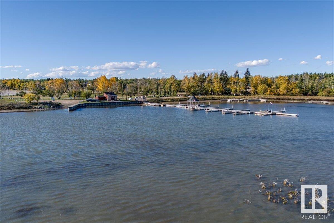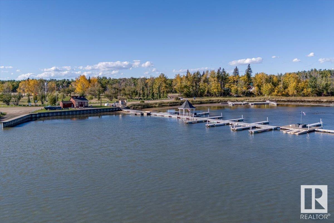602 Pheasant Cl Rural Camrose County, Alberta T0B 0H0
$789,900
Family-Friendly Lakeside Retreat! This warm, inviting home on Buffalo Lake is perfect for families who love outdoor summer fun. Enjoy lake views from nearly every room, vaulted ceilings, and a bright great room with gas fireplace perfect for relaxing or entertaining. The open kitchen features oak cabinetry and walk-in pantry. The spacious primary suite has a skylight, en-suite, walk-in closet, and private deck access. A second large room with a fireplace offers flexible space for guests or teens. In-floor heating keeps the main level cozy, with access to a lakeside covered patio. Front and back decks let you follow the sun all day. A heated double garage stores all your summer gear. Just a short walk to the beach, playground, and marina via scenic trails. Whether swimming, paddling, biking, or roasting marshmallows at night, this is where family memories are made. Days are packed with adventure, sandy feet and finish with beautiful sunsets! Find your summer escape on Buffalo Lake! (id:42336)
Property Details
| MLS® Number | E4444962 |
| Property Type | Single Family |
| Amenities Near By | Park, Golf Course, Playground |
| Community Features | Lake Privileges |
| Features | Treed, See Remarks |
| Parking Space Total | 6 |
| Structure | Deck, Patio(s) |
| View Type | Lake View |
| Water Front Type | Waterfront On Lake |
Building
| Bathroom Total | 3 |
| Bedrooms Total | 3 |
| Appliances | Compactor, Dishwasher, Dryer, Garage Door Opener Remote(s), Garage Door Opener, Oven - Built-in, Refrigerator, Stove, Washer |
| Basement Type | None |
| Constructed Date | 2007 |
| Construction Style Attachment | Detached |
| Fireplace Fuel | Gas |
| Fireplace Present | Yes |
| Fireplace Type | Unknown |
| Half Bath Total | 1 |
| Heating Type | Forced Air, In Floor Heating |
| Stories Total | 2 |
| Size Interior | 3162 Sqft |
| Type | House |
Parking
| Attached Garage | |
| Oversize |
Land
| Acreage | No |
| Fronts On | Waterfront |
| Land Amenities | Park, Golf Course, Playground |
| Size Irregular | 0.71 |
| Size Total | 0.71 Ac |
| Size Total Text | 0.71 Ac |
Rooms
| Level | Type | Length | Width | Dimensions |
|---|---|---|---|---|
| Main Level | Family Room | 4.63 m | 3.75 m | 4.63 m x 3.75 m |
| Main Level | Den | 5.18 m | 2.79 m | 5.18 m x 2.79 m |
| Main Level | Bedroom 3 | 3.47 m | 2.93 m | 3.47 m x 2.93 m |
| Upper Level | Living Room | 8.56 m | 4.57 m | 8.56 m x 4.57 m |
| Upper Level | Dining Room | 5.64 m | 2.76 m | 5.64 m x 2.76 m |
| Upper Level | Kitchen | 4.97 m | 4.13 m | 4.97 m x 4.13 m |
| Upper Level | Primary Bedroom | 5.68 m | 4.55 m | 5.68 m x 4.55 m |
| Upper Level | Bedroom 2 | 5.2 m | 4.66 m | 5.2 m x 4.66 m |
| Upper Level | Laundry Room | 2.63 m | 1.62 m | 2.63 m x 1.62 m |
| Upper Level | Office | 2.96 m | 2.03 m | 2.96 m x 2.03 m |
https://www.realtor.ca/real-estate/28535734/602-pheasant-cl-rural-camrose-county-none
Interested?
Contact us for more information
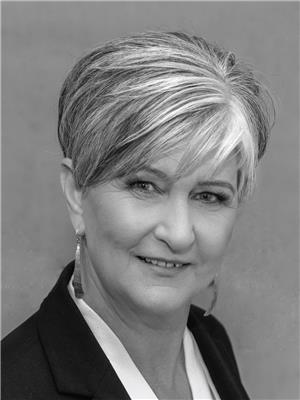
Kim D. Stubbs
Associate
(403) 244-5315
www.kimstubbs.ca/
10665 Jasper Ave Nw
Edmonton, Alberta T5J 3S9
(780) 652-1228
(403) 244-5315
www.sothebysrealty.ca/


